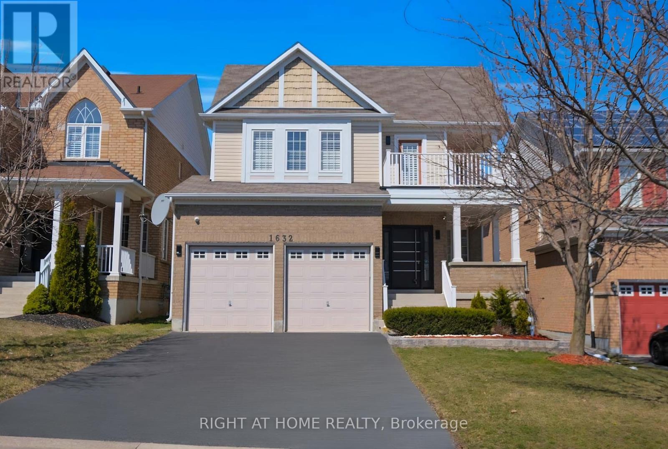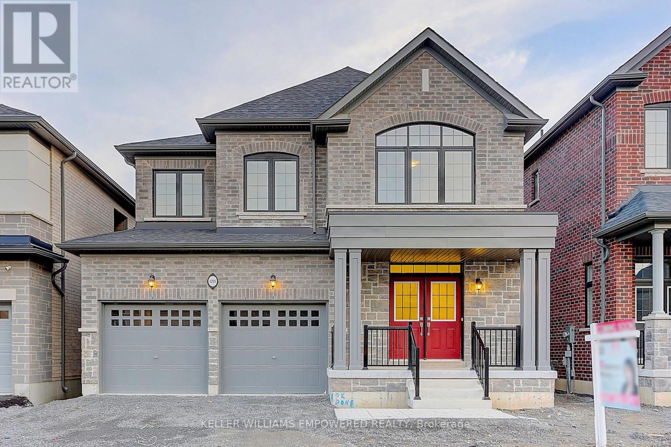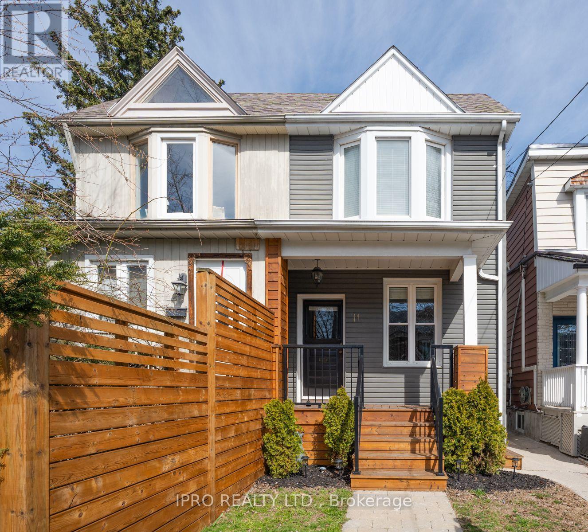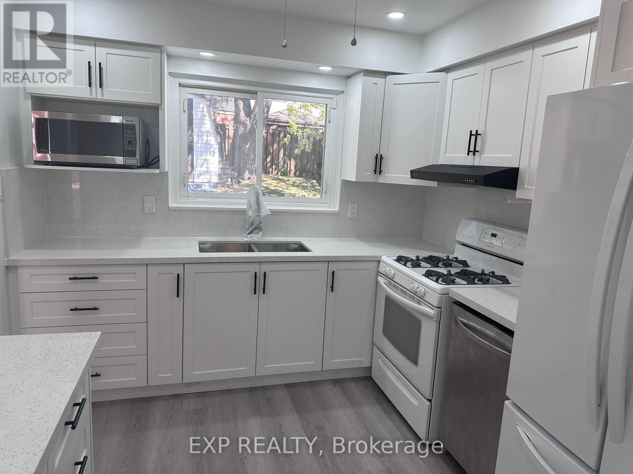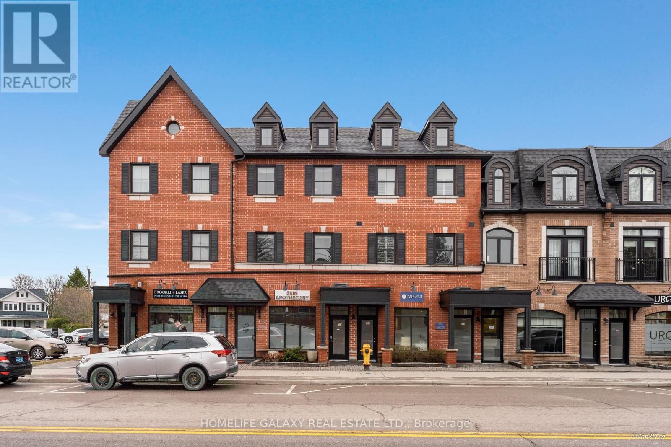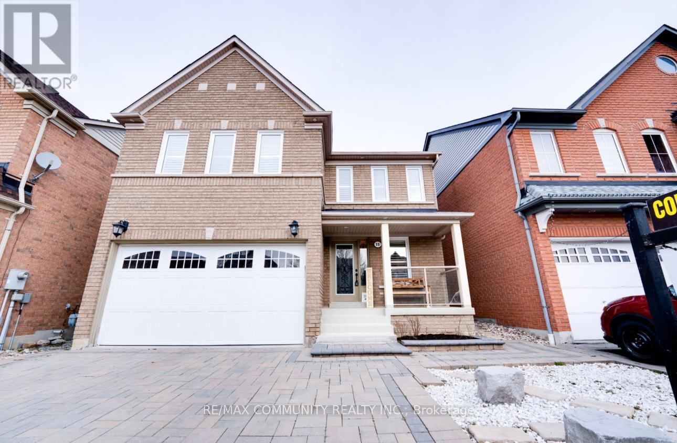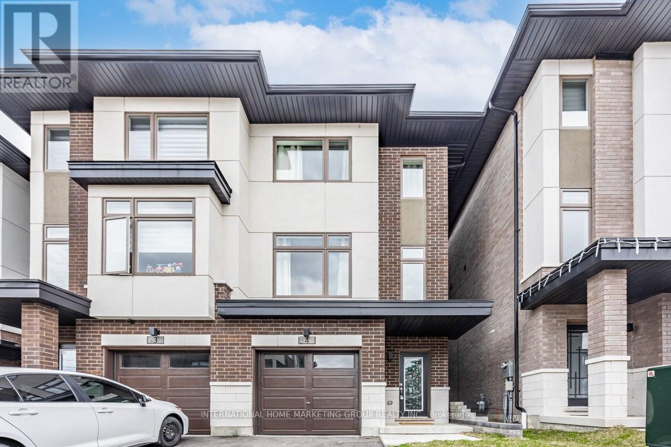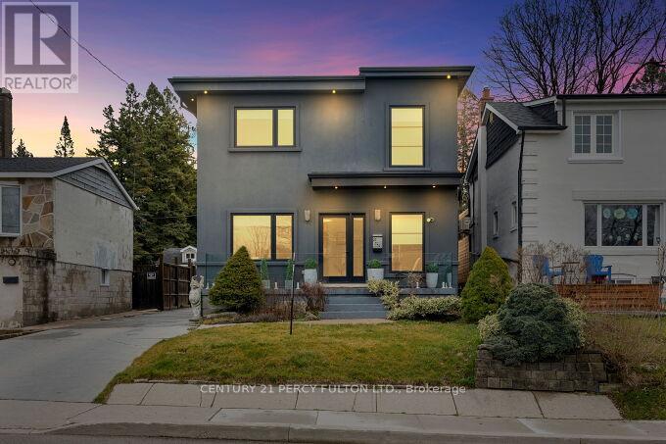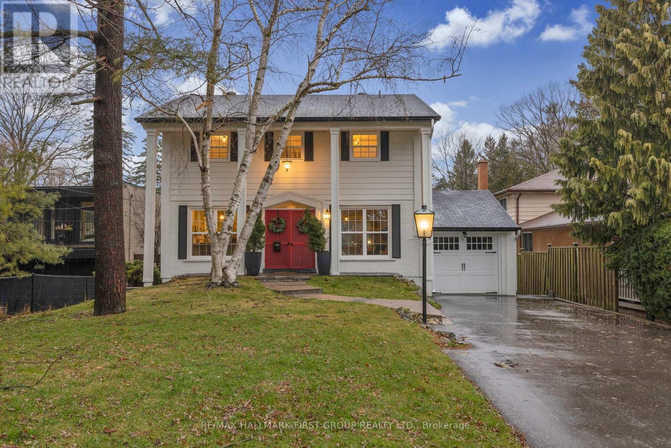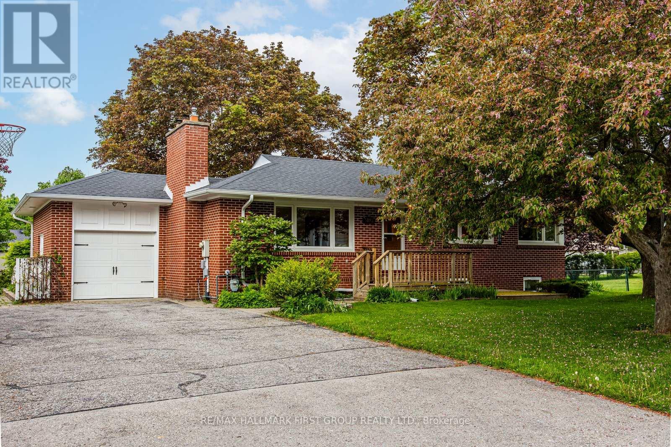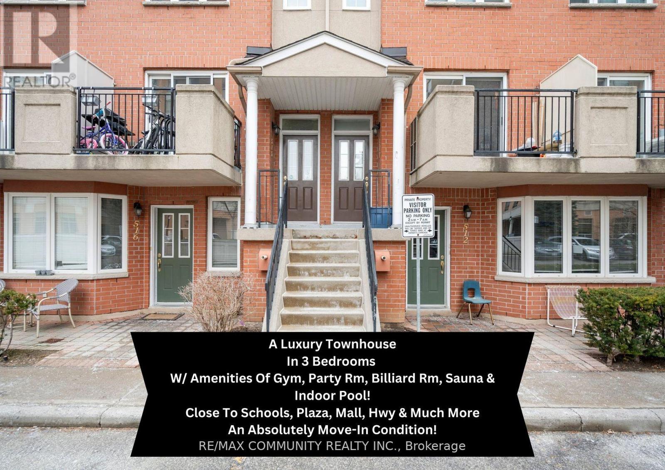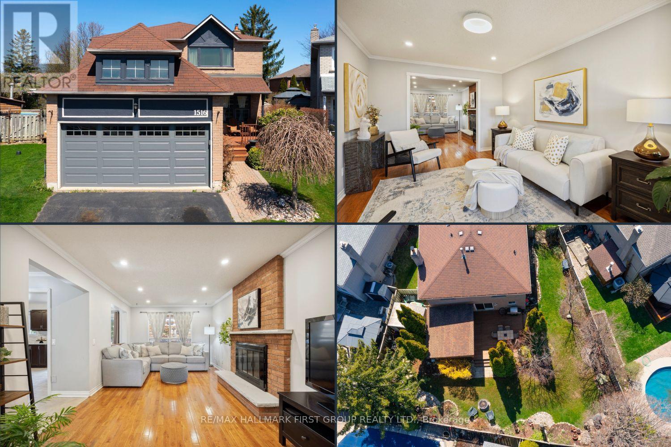
LOADING
1632 Badgley Dr
Oshawa, Ontario
Welcome to your dream family home in the vibrant Taunton Neighborhood. This exceptional property blends comfort with luxury, boasting newly renovated floors, high ceilings, and a modern kitchen with stainless steel appliances. Designed for effortless family living, the open-concept kitchen flows into a cozy family room and a spacious eat-in area, featuring garden doors that open to the expansive backyard. Ideal for entertaining, the home offers separate living and family rooms, adding to its appeal. The convenience of a main-floor laundry room and a double garage enhances the functionality of this beautiful residence. Retreat to the primary bedroom, a tranquil haven with a walk-in closet and a lavish 5-piece ensuite. Positioned on a large lot in North Oshawa, this home is a testament to thoughtful design and understated luxury. **** EXTRAS **** Includes a backyard gazebo, beautifully clean and move-in ready. Close to excellent schools, shops, restaurants, and easy access to Highway 407 (id:50886)
Right At Home Realty
1215 Plymouth Dr
Oshawa, Ontario
BRAND NEW & NEVER LIVED Double Garage All-Brick Located In The Sought After Area Of North Oshawa; Mins To Mall, School, Restaurants, Plaza, Entertainment, Public Transportation, Costco, Highway, Etc. $$$+ upgrades! Spacious 3200+ Sqft Living Space. This Stunning New Home Boasts 4+1 Bedrooms, 4 Baths, 9ft Ceilings on Both Floors. A Functional Office On Main Floor. Modern Elegance Shines With Stained Premium Oak Hardwood on Main Level & a Grand Oak Staircase. Nice Backyard View. Luxurious Master Suite, & Generous bedrooms With Coffered Ceilings & Ample Closets. Primary Bedroom Ensuite Comes With His & Her Closets, Double Sink, Soaker Tub And Standing Shower With Frameless Glass. 3rd & 4th Bedroom Features Jack & Jill Bath & Double Closet. Huge Laundry room. Fully Upgraded Large Kitchen With Island & Breakfast Area. Formal Dining Combined With Living Room. Walk Out Basement With a Partially Finished Room. Possible In-Law Suite Capability For Future. **** EXTRAS **** Legally Partially Finished Walk-Out Basement By The Builder! Property Tax is not officially assessed yet. The current property tax amount does not reflect the actual tax amount on the property. (id:50886)
Keller Williams Empowered Realty
14 Shudell Ave
Toronto, Ontario
Welcome To This Renovated & Move-In Ready 2-Storey Semi-Detached Home Nestled In The Heart Of ""The Pocket,"" Within The Highly Sought-after Blake-Jones Neighborhood. Conveniently Located Just A Short Walk Away From The Vibrant Danforth And The Donlands & Pape Subway Stations, Commuting Couldn't Be Easier. This Sun-drenched Inviting Home Welcomes You With Warmth And Character, Hardwood Floors Throughout, Offering 2+1 Bedrooms And 2 Bathrooms. A Cozy And Updated Front Porch Greets You Into The Main Floor Boasting A Sun-lit Living Room, A Well-appointed Kitchen With Eat-In Area, Stainless Steel Appliances And Ample Cabinet Space. Off The Kitchen, A Convenient Mudroom Leads Out To A Cozy & Private Deck, Perfect For Enjoying Your Morning Coffee. Upstairs, It Offers 2 Bedrooms And A 4PC Gorgeous Bathroom. Downstairs, The Basement Adds Extra Room To The Home With An Additional Cozy Bedroom, A Second 3PC Bathroom, And A Practical Stackable Laundry. This Property Presents An Excellent Opportunity For Those Seeking To Live In A Prime Location, Surrounded By A Vibrant Community Brimming With Trendy Cafes, Shops, And Easy Access To Public Transportation. Don't Miss Out On The Chance To Make This Delightful Home Your Own And Experience The Best Of Urban Living In One Of Toronto's Most Desirable Neighborhoods. **** EXTRAS **** This Location Is A Walker-Paradise (Walk Score: 90), Excellent Transit, Great Schools, Nearby Parks: Kempton Howard Park, Phin Avenue Parkette and Langford Parkette, Minutes To Woodbine Beach & Downtown. (id:50886)
Ipro Realty Ltd.
330 Ormond Dr
Oshawa, Ontario
Awesome Family Home In Very Desirable North Oshawa Area. Thousands Spent In Renovation. Newer Flooring Bright Living/Dining Room With Garden Doors To Fully Fenced Yard.Completely Painted in 2023,Both Kitchens Brand New 2023, brand new Bathrooms 2023,Brand New Floors 2023,Brand New Lower Level, Brand New Kitchen Exhaust 3 Spacious Bedrooms With Newer Closet Doors, Flooring And Updated Washroom With Soaker Tub. Laundry On The Main Floor And Basement. Updated Windows, Hot Water Tank (2018) Owned. Front Window (2018). To Many Updates To Mention. This One Is A Must See. Basement Has A One Bedroom In-Law Suit.Finished Bsmt With Two Separate Entrance, 3 Piece Washroom,Lndry, Spacious Dining Area. Fantastic Family Home.Close To All Amenities, Transit, Schools. North Oshawa. New Frnc & Ac.Basement only can be seen after the Offer presented. Its Tenanted.whole house rent was 4500 a Month.currently upstairs Vacant.Close to all Amenities Durham College, Walmart, bus stop, schools, Oshawa Centre.Excellent opportunity as a positive income property, Property is totally renovated inside out, All new Sod front and back and sides painted inside and outside plus all new Patio Stone work.Two Separate Entrance for the Basement Unit and 3 Separate Entrance to the Main House, also Totally Separate entrance for the Office. **** EXTRAS **** Buyer and buyer agent to verify measurements, dimensions and tax. Seller doesn't warrant the retrofit condition of the basement.seller is the Realtor.Basement Office is also Vacant to See which is Big Double Doors.Excellent Opportunity. (id:50886)
Exp Realty
#209 -17 Baldwin St N
Whitby, Ontario
3 Story Townhouse In Downtown Brooklin W/ 3 Bedrooms, 3 Washrooms, Open Concept Main Floor W/ 9 Ft Ceilings & 12 Ft Island, Custom Cabinetry, Vinyl Floors & Granite Counter Tops Throughout, Smart Thermostat, Top Floor Laundry, Primary Bedroom Has Tray Ceilings W/ Juliette Balcony O/L Terrace, Primary Ensuite Has Glass Shower, Terrace W/ Gas Line & Water Line, Double Car Garage W/ Private Elevator Up To Main Floor, Pets Allowed, Gazebo with covers, Newer A/C **** EXTRAS **** S/S Fridge, New Stove and Microwave , Dishwasher, Washer/Dryer, All ELF's, Window Coverings, Owned Tankless Ht Wtr Htr, California W/I Closet, Garage has B/I Pantry Shelves, Overhead Storage and New Age Cabinets, Solid Cedar Gazebo W/ Cover (id:50886)
Homelife Galaxy Real Estate Ltd.
11 Tiller St
Ajax, Ontario
Welcome to your spacious beautiful home nestled in desired area of Northeast Ajax. Thousands spent on upgrades for move in ready. Bright open main floor with hardwood floor and California shutters. Windows changed in 2022. Basement finished in 2021, water tank and pot lights installed in 2021. Heat pump and EV charger wiring in the garage installed in 2023. All closets are customized beautifully. Spacious deck (2019) great for entertaining with gas hook ups for BBQ and fireplace. **** EXTRAS **** Great neighborhood. Close to 407, 401, 412, shops and restaurants. (id:50886)
RE/MAX Community Realty Inc.
#4 -250 Finch Ave
Pickering, Ontario
Welcome to Forest District Towns. This Semi-Detached home backing onto the woodland is located in a family friendly community located at Finch & Altona. 3 generous sized bedrooms, large family friendly main floor with a walk-out to the deck overlooking the forested area. Imagine sipping your morning coffee sitting on your deck watching nature pass by. Turn-key and ready to move into. Ground floor has a walk-out to yard w/a 3 pc bath. Master ensuite has a walk-in closet & Ensuite. Your gourmet kitchen has a gas stove, quartz counters & backsplash. Just waiting for a new family!!! **** EXTRAS **** S/S Whirlpool Dbl Door Fridge, Whirlpool Gas Range, S/S Hood fan, B-I Dishwasher, Stacked/Washer Dryer (id:50886)
International Home Marketing Group Realty Inc.
27 Thatcher Ave
Toronto, Ontario
This Stunning 2-Storey Modern Detached Custom Home Is Located In The Cliffcrest Community Steps To The Bluffs! Situated On A 40x135 Ft Lot, This Meticulous Home Invites You Into A Spacious Living And Dining Area, Open Staircase, Modern Kitchen With Granite Countertops, Pot Lights, And A Walk-Out To A Sunfilled Deck With A Built-In BBQ Perfect For Entertaining! **Heated Floors Throughout Entire Home ** 2 Impressive Bedrooms With Lots Of Natural Sunlight, Hardwood Flooring, 4 Bathrooms, And A Detached 3 Car Garage With Ample Storage. The Basement Features A Walk-Up With Separate Entrance, Recreation Room, Wet-Bar And Laundry. Great Location And Family Friendly Neighbourhood! Close To Great Schools, Parks, Scenic Waterfront Trails, Lake, Access To Downtown, TTC, And Go Train! **** EXTRAS **** S/S Fridge, S/S Stove, S/S Dishwasher, Hood Fan, Wine Fridge (Basement), Washer/Dryer, All ELF'S, All Window Coverings, Hydronic Heated Floors, Ceiling Fans, Built-In BBQ W/Gas Line, Irrigation System (id:50886)
Century 21 Percy Fulton Ltd.
565 Rouge Hills Dr
Toronto, Ontario
This Completely Renovated 4 Bedroom Home Is Situated On A Captivating Ravine Lot In The Prestigious West Rouge Neighbourhood. Seamlessly Melding Classic Charm With Contemporary Modern Luxury, This Stunning Home Stands As A Testament To Unparalleled Comfort And Sophistication. Embrace A Lifestyle Of Harmonious Indoor-Outdoor Living. Suited On An Oversized Lot Perfect For Those Craving Privacy And Serenity, It Provides An Ideal Escape From The City. The Updated Kitchen Is A Chef's Dream With Stainless Steel Appliances, Breakfast Bar, Pot Drawers And Gleaming Hardwood Floors.The Open Concept Main Floor Living Space Boasts Exposed Beams and Stunning Built In Shelves. Enjoy The Luscious Views In Your Cozy Sunroom With Walk Out To A Newly Finished Deck. The Primary Bedroom Has Double Closets And 3-Pc Ensuite. 3 Additional Bedrooms And A Finished Walk Out Basement With Rec Room And 4-Pc Bathroom - A Perfect Space For The In-Laws Or Additional Living Space. This Home Is Perfect For A Family Of Any Size! Enjoy The Nearby Trails, The Tranquil Rouge River, The Serene Lakefront, And Convenient Access To Transit And The 401. **** EXTRAS **** Newer Furnace and A/C, Duct Work, Driveway, Deck with Railings, New Plumbing. (id:50886)
RE/MAX Hallmark First Group Realty Ltd.
5102 Wixson St
Pickering, Ontario
Welcome to the charming village of Claremont! This move-in ready 3 bedroom, 1 car garage bungalow sits on a quiet tree lined street with an oversized 99 x 132.29ft sunny West exposure lot with vegetable gardens, shed large deck and fire pit! This spacious home boasts a country kitchen, open concept living and dining room featuring 3 sided fireplace & hardwood floors, and a fabulous 4 season solarium family room with direct garage access & walkout to 22 x 28ft two-tiered deck. Finished basement offers above grade windows, wet bar and open concept layout with plenty of storage space & easily adapted to suit your families needs. Plenty of parking, no sidewalk to shovel; come see what country living with city accommodations looks like! Minutes to 407, walking distance to library, daycare, pharmacy, convenience stores & parks. High speed fibre Internet available! Plenty of updates including: Windows (2016), Roof (2013), Well Water tested (9/2023), Septic pumped (2/2024). **Offers Welcome Anytime** (id:50886)
RE/MAX Hallmark First Group Realty Ltd.
#515 -1881 Mcnicoll Ave
Toronto, Ontario
Tridel-built townhouse complex, offering an array of amenities including a gym, party room, billiard room, sauna, and indoor pool. The functional layout features updated new tiles. The open-concept living and dining room create a spacious atmosphere perfect for entertaining. The eat-in kitchen is a chef's delight, while the extra-large master bedroom boasts a 5-piece ensuite and a walk-in closet, illuminated by a skylight. Step outside onto the large balcony, accessible from the living area, offering a tranquil retreat. Enjoy the convenience of walking to nearby schools, community centers, plazas, restaurants, Pacific Mall, parks, and sports arenas. (id:50886)
RE/MAX Community Realty Inc.
1516 Boyne Crt
Pickering, Ontario
This detached 4 bedroom home is nestled within a quiet family-friendly court, boasting an expansive pie-shaped lot spanning 86+ ft along the back and 133ft along the West side offering tons of room for outdoor enjoyment. Picture-perfect with an 11x13ft gazebo with electrical on a 27x17ft deck, meticulously curated perennial gardens & complete privacy. The covered front porch leads you inside to a large foyer with direct access to double car garage & main floor laundry. Updated eat-in kitchen offers stainless steel appliances & walkout to backyard oasis. The spacious living, dining & family rooms exude warmth with hardwood floors & tons of natural light, providing the perfect space for both relaxation & entertainment. Upstairs you'll find the primary bedroom with walk-in closet & 4pc ensuite, and 3 generously sized secondary bedrooms each offering ample space and large closets. The finished basement adds another dimension of living space, boasting a wet bar & abundant room for both leisure & storage needs. With its blend of indoor comfort & outdoor allure, this home promises an unparalleled lifestyle that's simply too captivating to resist. Broadloom '24, Paint '24, Flooring on 2nd '23, Garage doors '22, Shed '22, Furnace '21, AC '21, Gazebo '20, Kitchen update'17. **** EXTRAS **** **Offers Anytime** (id:50886)
RE/MAX Hallmark First Group Realty Ltd.
No Favourites Found

