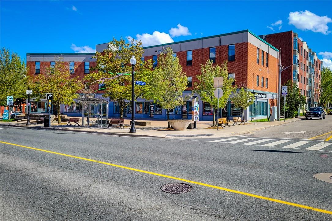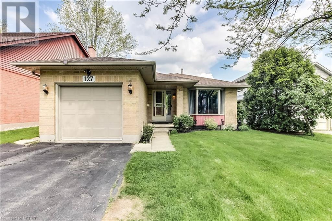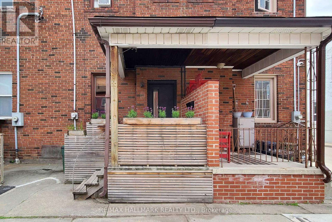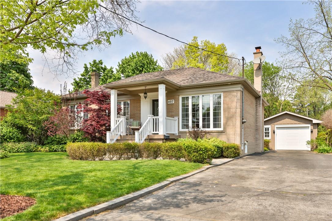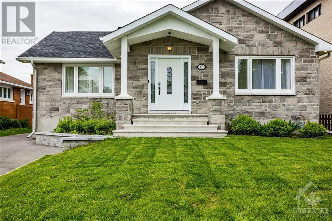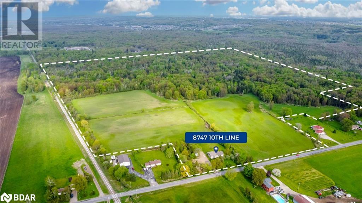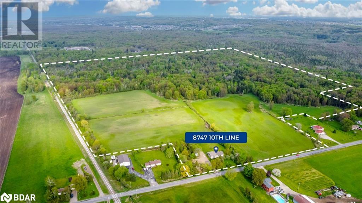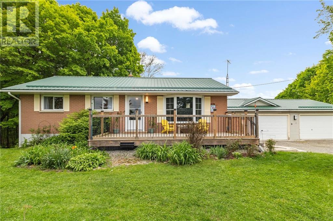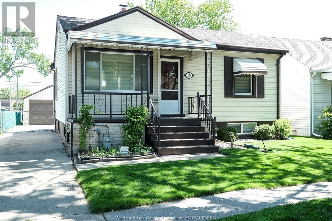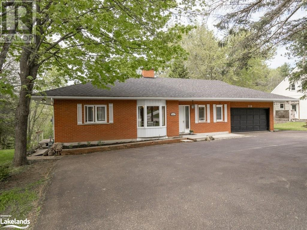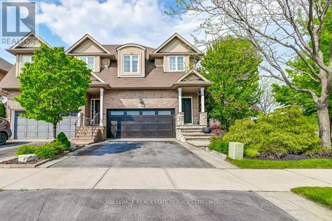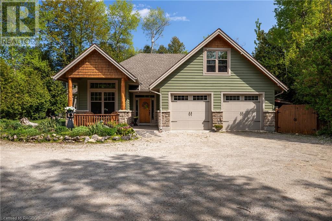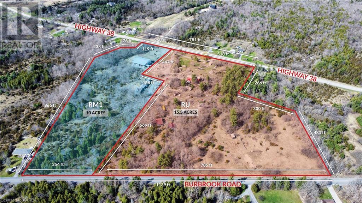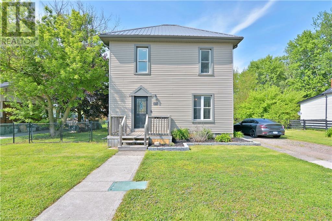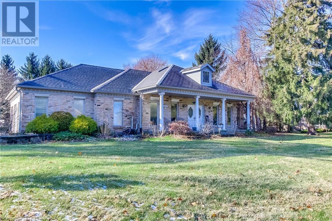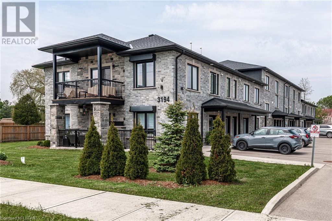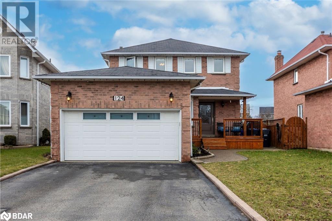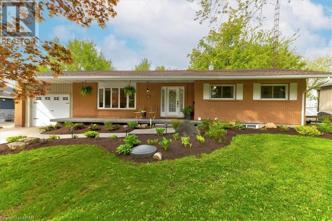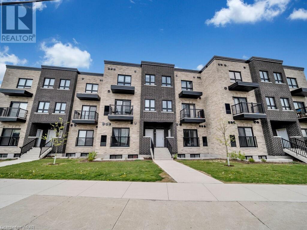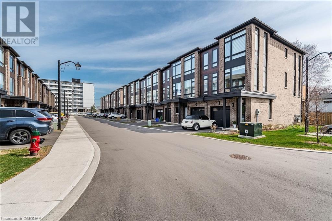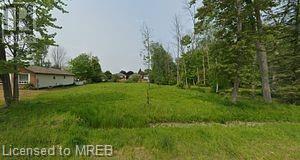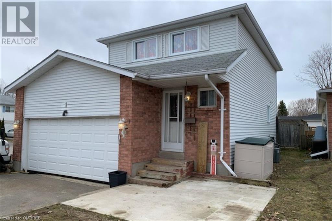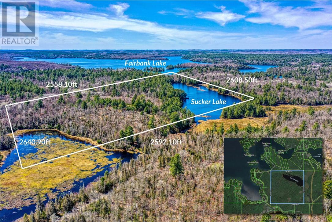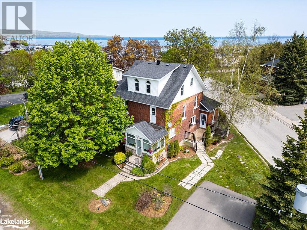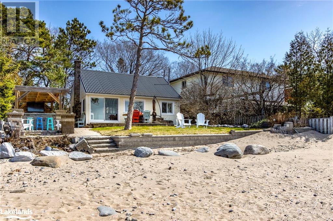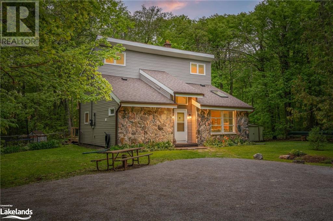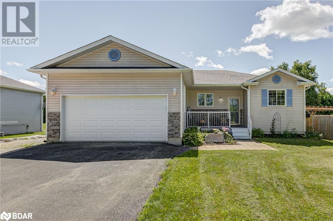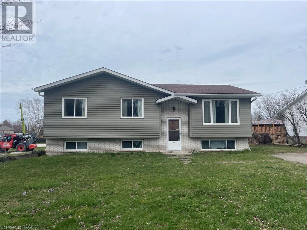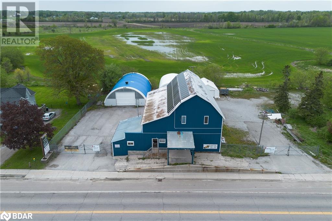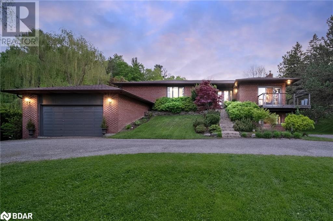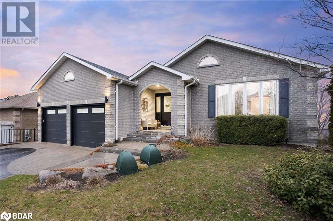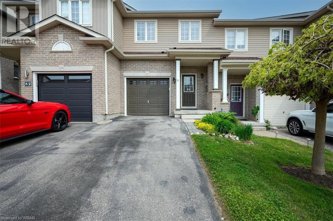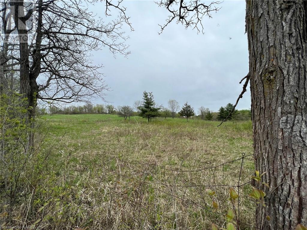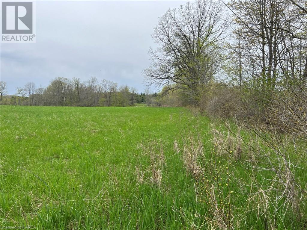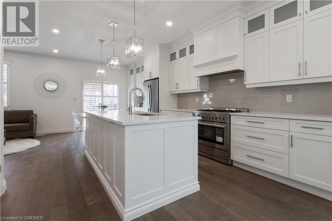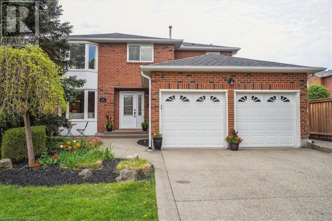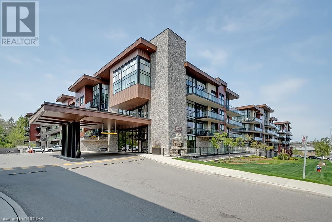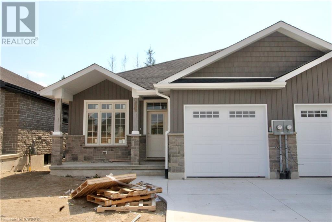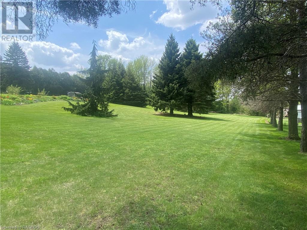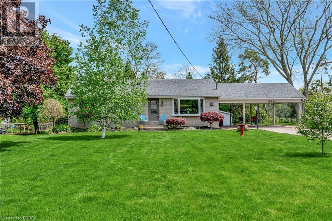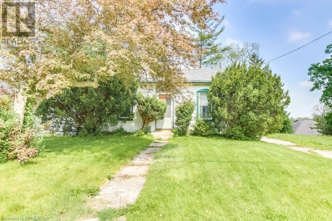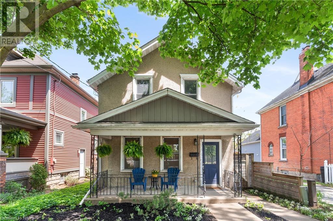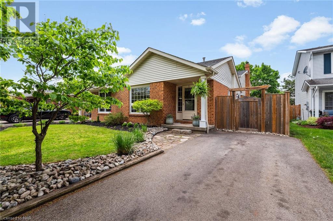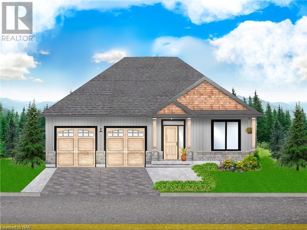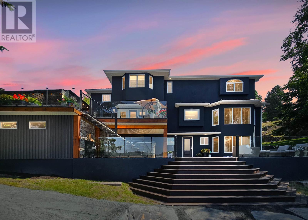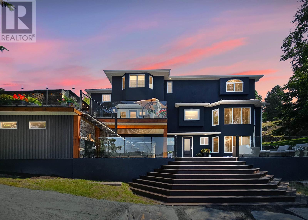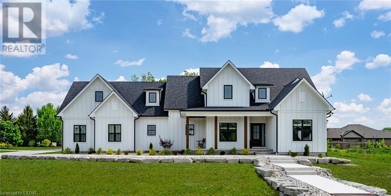
LOADING
2 King Street W, Unit #305
Dundas, Ontario
Located in the heart of historical Dundas, this condo offers a charming street view of downtown. The large 726 sqft unit offers low maintenance condo living, which was redeveloped in 2016. Enjoy 2 BR, 2 full baths, in-suite laundry and an open floor plan. 2 undergrd parking spots (#18 & #24) & storage locker. Building amenities incl fitness rm and party/meeting rm. Condo fees include heat and water! Just steps to restaurants, trendy shops, Carnegie Gallery, library & more. Enjoy bike/hiking trails & parks close by. McMaster University/Hospital minutes away, bus service out front. (id:50886)
Platinum Lion Realty Inc.
127 Golfview Road
London, Ontario
An amazing cozy home in the Highland Woods neighborhood is looking for a new owner. This beautiful and well-maintained home is perfect for new homeowners or investors. The back split house features 3 bedrooms, a formal living area, and a spacious dining area on the main level with large bow windows that offer a view of the serene front yard, creating a wonderful homely atmosphere. The large and bright lower family room is perfect for quality family time with kids and loved ones. The basement is generously sized, providing the space for storage, a workshop, or even a rec room. This house is conveniently located just minutes away from all amenities, shopping centers, and White Oaks Mall. Plus, you'll be less than a 5-minute drive from the 401. The house has undergone recent renovations, including a new roof in 2019, updated floors, kitchen, countertops, and much more. Don't hesitate – book your showing or call me for a tour of the house. Floor plan in documents (id:50886)
Century 21 First Canadian Corp.
20 Glasgow Street
Toronto, Ontario
The ultimate condo alternative. Tucked away from the noise of downtown, located on one of Toronto's original late 19th century laneway streets. High ceilings, laneway parking, bright kitchen with backyard access & 2nd floor deck. Easily updated. All this amazing space wants is a personal touch and a pinch of TLC. Best of the best locations, steps to UofT, Hospital row, walk to Kensington Market, Eaton centre, the Annex and 2 subway lines. This is truly your all-access pass to Toronto. **** EXTRAS **** Tenanted property. 24 hrs notice required. Friday 17th Agent open house. 11:30-12:30. Showings schedule: Friday 8:30-1pmMonday/ Saturday 10am to 6pmTues/Wed/Thur 9am to 1pm & 6pm to 9pm (id:50886)
RE/MAX Hallmark Realty Ltd.
607 Lorne Street
Burlington, Ontario
Updated and charming downtown bungalow on prime Lorne St. Location! Nestled on a private, beautifully landscaped lot, this home offers a serene retreat with all the benefits of urban living. Just steps from vibrant shops, cafes and parks, and only minutes to essential transit and highways, every convenience is at your doorstep. Featuring 2317SF of total finished living space, the home boasts stunning curb appeal with mature trees and meticulously maintained garden that offers color from spring to summer. Inside, the residence shines with a mix of modern updates and preserved original charm including refinished hardwood floors and unique architectural details. The spacious living/dining area, flooded with natural light from oversized windows, leads to a modern white kitchen with quartz countertops, breakfast bar & access to the private backyard. A true pool-sized oasis, featuring a large patio, BBQ area, and expansive grassy space—ideal for gatherings. Three main-floor bedrooms and a stylish 4-piece bathroom complement the home's thoughtful main floor layout. The lower level is a haven for relaxation and entertainment with gas fireplace, storage & versatile rooms for play, work, or fitness. Plus, newly added bedroom, 3-piece bathroom & functional laundry area complete with extra fridge and sink. This property, combining timeless charm with modern convenience, offers a lifestyle of effortless enjoyment. Ready to move in and relish the beauty of downtown living. (id:50886)
Royal LePage Burloak Real Estate Services
1500-1502 Howard
Windsor, Ontario
WELCOME TO THIS WELL MAINTAINED RESIDENTIAL-COMMERCIAL MIXED BUILDING LOCATED IN A HIGH TRAFFIC AREA. THE BUILDING FEATURES 2 RESIDENTIAL UNITS AND 2 COMMERCIAL UNITS. POTENTIAL FOR ONE MORE RESIDENTIAL UNIT (ROUGH IN FINISHED). NEWER HOT WATER TANK (2021). PLENTY OF PARKING SPOTS (9-11 SPOTS) ONSITE. NEWER FURNACE AND AC (2023). 2 HYDRO METERS. SEE ATTACHED FINANCIAL FOR YOUR REFERENCE. OFFER AS THEY COME. CALL L/A FOR MORE INFO. (id:50886)
Lc Platinum Realty Inc. - 525
905 Winnington Avenue
Ottawa, Ontario
Nestled in the highly sought after, coveted Whitehaven neighbourhood-this stunning & bright bungalow has been fully updated & professionally renovated to the highest standards-even boasting a custom inground pool! With exceptional curb appeal & welcoming foyer, the layout of this 3+1 bedroom beauty offers abundant luxurious features & finishes-with a well designed layout conducive to family living & entertaining. Open concept main floor showcases gleaming maple hardwood with spacious living, dining & kitchen area & breakfast bar. Three well sized bedrooms & magazine-worthy main bathroom. Fully finished lower has abundant space, exceptional new bath & laundry room. Stunning private resort like backyard with large patio & one of a kind custom pool. Whitehaven enclave boasts upscale homes, elegant streets, mature trees and walkability to all amenities, Britannia Beach, Westboro shops, cafes, restaurants, bike paths, Parkway, 417 and great schools, parks.24 Hour irrevocable on all offers. (id:50886)
Royal LePage Team Realty
8747 10th Line
Essa, Ontario
NEARLY 3,100 SQ FT BUNGALOW FEATURING IN-LAW POTENTIAL NESTLED ON 83.47 ACRES WITH WORKABLE LAND & MINUTES TO BARRIE! Nestled on an expansive 83.47 acres of fields and forest, this spacious bungalow offers a very private setting just a 5-minute drive from Barrie. Boasting agricultural and environmental protection zoning, the property features a wide assortment of trees including cherry, Cortland apple, lilac, crab apple, pear, McIntosh apple, and more. Approximately 35 acres of the land are dedicated to workable fields currently used as hay fields. Ample driveway parking for up to 20 vehicles. Step inside to discover nearly 3,100 finished square feet of living space, with hardwood and laminate flooring throughout most of the home. The generously sized eat-in kitchen presents ample cabinetry, stainless steel appliances, and a tile backsplash. The primary bedroom is complete with a walk-in closet and ensuite while the main bathroom boasts a large soaker tub and separate shower. Descend to the finished basement with a separate entrance, offering in-law potential and a bathroom rough-in. Enjoy the spacious covered back porch and patio area overlooking the tranquil property. Updates include newer shingles, attic insulation, a sump pump, a pressure tank, and appliances. Multiple 100 amp electrical panels, a water softener, and a drilled well ensure convenience. With the included 8 x 10 shed for additional storage space, absence of rental items, and low property taxes, this property offers a rare opportunity to embrace country living without sacrificing convenience! (id:50886)
RE/MAX Hallmark Peggy Hill Group Realty Brokerage
8747 10th Line
Essa, Ontario
NEARLY 3,100 SQ FT BUNGALOW FEATURING IN-LAW POTENTIAL NESTLED ON 83.47 ACRES WITH WORKABLE LAND & MINUTES TO BARRIE! Nestled on an expansive 83.47 acres of fields and forest, this spacious bungalow offers a very private setting just a 5-minute drive from Barrie. Boasting agricultural and environmental protection zoning, the property features a wide assortment of trees including cherry, Cortland apple, lilac, crab apple, pear, McIntosh apple, and more. Approximately 35 acres of the land are dedicated to workable fields currently used as hay fields. Ample driveway parking for up to 20 vehicles. Step inside to discover nearly 3,100 finished square feet of living space, with hardwood and laminate flooring throughout most of the home. The generously sized eat-in kitchen presents ample cabinetry, stainless steel appliances, and a tile backsplash. The primary bedroom is complete with a walk-in closet and ensuite while the main bathroom boasts a large soaker tub and separate shower. Descend to the finished basement with a separate entrance, offering in-law potential and a bathroom rough-in. Enjoy the spacious covered back porch and patio area overlooking the tranquil property. Updates include newer shingles, attic insulation, a sump pump, a pressure tank, and appliances. Multiple 100 amp electrical panels, a water softener, and a drilled well ensure convenience. With the included 8 x 10 shed for additional storage space, absence of rental items, and low property taxes, this property offers a rare opportunity to embrace country living without sacrificing convenience! (id:50886)
RE/MAX Hallmark Peggy Hill Group Realty Brokerage
92 Graham Lake Road
Lyn, Ontario
Welcome to your new home on the lake. This fabulous 2+1 bedroom with 2 full bathrooms is close to Brockville and all the city amenities. The main floor offers a great kitchen open to the dining room with fireplace and a living room, behind the barn door you will find the primary bedroom, secondary bedroom and renovated bathroom. With easy access to the 2 car attached garage. Downstairs, you will find another bedroom, a full bathroom, recreation room for additional space and a screened in porch with hot tub. The large lot offers access to the lake along with 2 sheds, 2 large canvas sheds and an additional building with electricity by the water. Spend your summer on the water. Be sure to book your showing now. (id:50886)
Modern Brock Group Realty Limited
2260 Meighen Road
Windsor, Ontario
Whether you're a first-time buyer or an investor, this property is an ideal choice. Situated in a central neighbourhood with convenient access to bus routes, main roads, and amenities, this well-maintained bungalow is perfect for you. Featuring 2 bedrooms 1 bath, this home includes newer windows with blinds, a recently replaced roof, a backflow valve with a sub pump, and a finished concrete driveway leading to a 1.5 car garage. You can relax in this fully fenced landscaped backyard. Seize this opportunity to add your personal touch and make this home your own. (id:50886)
Manor Windsor Realty Ltd. - 455
310 Manitoba Street
Bracebridge, Ontario
Solidly built bungalow steps from downtown Bracebridge. The main level has two bedrooms with the master having a four piece ensuite and walk-thru closet. The spacious living room has a sliding door out to the rear deck with a serene woodland ravine view. The kitchen is a good size and is connected to the dining room with bright bay window. A full family washroom and laundry facilities give ease and complete the main floor. The walkout basement has a generous recreation area, a third private bedroom, a three piece washroom, a versatile den, it's own laundry and kitchenette. Topping this bungalow off is a two car attached garage with electric garage door, rear access and room for workshop. (id:50886)
Royal LePage Lakes Of Muskoka Realty
2388 Stone Glen Crescent
Oakville, Ontario
Absolute ShowStopper! Resort style living in this TurnKey beauty! Welcome to 2388 Stone Glen Crescent, in North Oakvilles Westmount community. The LARGEST LOT IN THE AREA, Done Top to Bottom, Inside&Out! The Expansive Gardens and Flagstone accented Drive/Walkways invite you thru the Covered porch. Step into Rich hardwood flooring, LED pot lighting, 8 inch Baseboards with Quality Trim details-Abundant Natural light with large windows and 9 foot ceilings. Ideal open plan with Separate Dining room-Coffered ceilings and ample space for Family entertaining. Gourmet kitchen features newer Porcelain tile floors, Stainless appliances, granite counters/Island, Marble backsplash and garden door walk out to your private Patio Oasis! All open to the living room with Stone Feature wall and Gas fireplace with Stainless steel surround. Attached Double garage features a new Insulated 'Garaga' door and built in 'Husky' cabinets&lighting with inside access through main floor laundry-lots of cabinets, sink and Slate backsplash. Convenient powder room with high end fixtures and textured feature wall-sure to impress! 4 Bedrooms upstairs, all Hardwood floors, the Primary boasts and big Walk in Closet and Spa like 5 piece ensuite bath with double sinks, Quartz counters, Heated porcelain tile floors&heated towel bar-Relax and Enjoy! Custom California Closets and thoughtful conveniences built in! Resort life style continues into the lower level with fresh premium carpet + more LED pot lighting in the open Rec Room, 4th bathroom and loads of storage room! This Huge yard boasts well planned professional landscaping, Red Maples, weeping Nootkas, Lilacs, Hydrangeas, Armour Stone, Remote control LED lighting&sprinklers, 20'X20' Flagstone Patio/Pergola plus another 16'x28' lower patio, built in 36"" DCS (Fisher&Paykel) Grill, side burner, stainless drawers&Bar Fridge with Granite counters and custom remote LED lighting all SMART! Walk to Top Rated Schools and most amenities with a walkscore of 76 **** EXTRAS **** DCS Gas Grill, side burner, wine fridge built in on Flagstone Patio (id:50886)
Royal LePage Real Estate Services Ltd.
51 Whitefish Boulevard
South Bruce Peninsula, Ontario
Have you been searching for the perfect property on the Bruce Peninsula but nothing has caught your eye? Look no further. This high-quality, custom-built home is only 2 minutes from the beaches of Oliphant, one of the most charming spots along Lake Huron and just 10 minutes from Sauble Beach and Wiarton. Custom built in 2006 by HCR Custom Homes, this house exemplifies high-end quality and craftsmanship. From the moment you arrive, the curb appeal is undeniable. The exterior features brown cedar shakes, elegant green wood siding, and Shouldice stone finishes. The landscaped gardens and tree-lined property offer privacy, while the in-and-out driveway adds a touch of convenience. Inside, the 2,000 sq ft Craftsman-style home boasts a popular one floor layout, including two bedrooms and two bathrooms. The living room is warm and inviting, featuring bamboo hardwood floors, in-floor heating, and a cozy gas fireplace. The kitchen is a chef's dream, featuring stone countertops, double sink, massive fridge and pantry and wood cabinetry with crown molding, seamlessly connecting to the formal dining room. The primary suite is a highlight, with direct access to the sunroom, a bright and spacious closet with laundry facilities, and a luxurious ensuite bathroom. This spa-like retreat features a separate soaker tub and a stunning Roman-style walk-in shower. The additional bedroom is equally impressive, with high ceilings and natural wood trim, providing a cozy space for guests. Upstairs, a versatile loft area over the garage serves as a fantastic bonus space, suitable for a home theatre, art studio, exercise room, or extra sleeping quarters for family and friends. The backyard is an oasis with a stamped concrete patio, wood trellis for privacy, and cedar hedges. The three-season sunroom, with its composite decking, pot lights, and screened windows, is the perfect spot to relax and enjoy the fresh air. Don't miss out on this exceptional property, book your showing today! (id:50886)
Century 21 In-Studio Realty Inc.
2153-2167 Highway 38 Highway
Kingston, Ontario
First-Time Offered For Sale In Generations, High exposure location, with dual zoning on a 25.5-acre parcel with over 780 ft road frontage on Highway 38 with 2 existing road access, and over 1100 ft on Burbrook Rd. 10 acres of RM1 Rural industrial zoning. Plus 15.5 acres of RU general rural zoning. Currently operating as a lumber mill and warehouse. The site is improved with some substantial structures including; A wood frame 100x100 ft approximately a 10,000 sqft structure with a steel roof,120A 120/240 electrical, and high/wide sliding access doors, great space for many uses. A 1750 sqft kiln room with a 24 ft high ceiling, wood frame construction, concrete floor metal roof and siding, 200 amp electrical plus two diesel boilers. This site offers excellent development opportunities and the possibility of severance(s). A good list of allowable uses under current zoning such as light industrial, storage, building supply store, auto body and repair shop, warehousing, contractor’s yard, and residential. Easy 401 access just 2 KM South. The full information package and aerial videos are available upon request. (id:50886)
Sutton Group-Masters Realty Inc Brokerage
Rogers & Trainor Commercial Realty Inc.
471 Simcoe Street
Watford, Ontario
Welcome to your dream abode! Nestled in a serene neighborhood, this delightful 2-story, 2-bedroom, 2-bathroom home is a perfect blend of comfort and style. Step inside and be greeted by the warm embrace of a newer kitchen boasting cathedral ceilings, adding a touch of grandeur to your culinary haven. Enjoy the luxury of ample living space spread across two well-appointed floors, providing both privacy and functionality. Two Bedrooms, Two Bathrooms: Each bedroom offers a cozy retreat, while the two bathrooms ensure convenience for you and your guests. From the inviting living areas to the tranquil bedrooms, every corner of this home exudes charm and character, making it a delight to come back to every day. Outdoor Space: Step outside and unwind in your own private oasis. Whether it's a morning coffee on the patio or a barbecue with friends in the backyard, this home offers outdoor living at its finest. Situated in a desirable neighborhood, you'll enjoy easy access to local amenities, schools, parks, and more. Don't miss out on the opportunity to make this charming house your forever home. Schedule a viewing today and experience the magic for yourself! (id:50886)
Pc275 Realty Inc.
10308 Greenpark Road
Southwold, Ontario
Nestled on a sprawling rural lot in the growing hamlet of Talbotville. Close to the 401 and Amazon processing facility. This picturesque bungalow offers the perfect blend of comfort and luxury in a park like setting. Boasting a spacious 3 bedrooms and 2 baths, this home is an idyllic retreat with a myriad of features that redefine countryside living. The primary bedroom is a sanctuary with a generous walk-in closet and an ensuite bathroom featuring a relaxing jacuzzi tub. Two additional bedrooms offer cozy retreats, with one having convenient access to the rear deck. Gather around the gas fireplace in the expansive living room, creating an inviting atmosphere for family and friends, next to the dining room and kitchen perfect for hosting memorable meals. The sliding glass door from the dining room extends the living space outdoors, creating a harmonious flow for indoor-outdoor living. There is also an office space that could be used as a main floor fourth bedroom. The basement features a versatile recreation room, providing extra space for hobbies, a home gym, or a media centre as well as a large unfinished area offering further development potential. Customize this space to suit your lifestyle and preferences. Step into your own private haven with a vast 3/4 acre lot, ensuring ample space for outdoor activities and gatherings. Enjoy the warm summer days lounging by the pool, entertaining on the deck, or simply basking in the serenity of your surroundings. A 3-car garage provides not only practical convenience but also a haven for car enthusiasts and hobbyists alike. Ample space for vehicles, storage, and workshop needs. This property is a rare find, combining the tranquility of rural living with modern comforts. Don't miss the opportunity to make this house your home! (id:50886)
RE/MAX Centre City Realty Inc.
3194 Vivian Line 37 Line Unit# 3
Stratford, Ontario
Nestled in the charming city of Stratford, Ontario, the condo at 3194 Vivian Line 37, Unit #3. This move-in-ready home is not just a living space stands as a beacon of comfort and convenience, perfect for those looking to embrace a peaceful yet vibrant lifestyle. Stratford is renowned not only for its dynamic arts scene, highlighted by the famous Stratford Festival, but also for its beautiful parks, welcoming community, and rich historical heritage. Living in Stratford means experiencing the best of both worlds—a peaceful, small-town feel with a splash of urban sophistication. The condo itself is designed to blend comfort with style. As a move-in-ready unit, it offers a hassle-free transition for those eager to start their new chapter without the delays of renovations. Imagine yourself walking through the doors and instantly feeling at home. The space is optimized for both relaxation and entertainment, with modern amenities that ensure your home is not only a place to live but a place to thrive. This is your opportunity to create a home that truly reflects who you are, in a city that enriches your life daily. Embrace the chance to grow, explore, and be part of a community that values beauty, culture, and history. (id:50886)
Century 21 First Canadian Corp.
124 Sunforest Drive
Brampton, Ontario
RENOVATED ALL-BRICK HOME WITH A STUNNING INTERIOR ON A LARGE LOT CLOSE TO AMENITIES & HWY 10! Welcome home to 124 Sunforest Drive. Located in the welcoming community of Heart Lake in North Brampton, this home offers an exceptional living experience in a mature, tree-filled neighbourhood. Positioned strategically near Hwy 10, it provides easy access to shopping, dining & amenities. Ideal for active individuals, it's close to Turnberry Golf Club, Loafers Lake Rec Centre, Heart Lake Conservation Park & Jim Archdekin Rec Centre. The 1800 sqft A/G interior boasts a renovated kitchen with a large island, two distinct living rooms & California shutters for style & privacy. The primary retreat on the second floor includes a 3pc ensuite, while the fully finished basement offers additional living space with a rec room, laundry room & an office. The property features a spacious lot with an inground saltwater pool, a stamped concrete patio & a transformed bar for socializing. This #HomeToStay offers a delightful living experience and must be seen to be fully appreciated. (id:50886)
RE/MAX Hallmark Peggy Hill Group Realty Brokerage
40 Queen St N
Alma, Ontario
Welcome to your dream bungalow nestled in a serene neighborhood, where charm meets modern convenience. Step into the heart of the home, where the kitchen, living room, and dining room seamlessly blend together, creating an inviting space for both entertaining and everyday living, along with 3 bedrooms and 1 bathroom, as well as a laundry hook-up on the main floor. Venture downstairs into a large rec room complete with a cozy fireplace and a walkout basement, with an additional bedroom providing ample space for guests or extended family. A corner of the basement is designated for a granny suite, featuring a fully equipped kitchen with an open concept dining and living room, a bedroom, and a 4-piece bath with a separate walkout entrance. Outside, you'll find yourself enchanted by the landscaped flowerbeds, inviting decks, and a charming front porch ideal for enjoying your morning coffee. The spacious backyard offers endless possibilities for outdoor enjoyment, while a concrete driveway provides convenient parking, along with additional parking on the gravel. Completely renovated and move-in ready, this home leaves nothing to be desired. Whether you're seeking a peaceful retreat or a welcoming space to host loved ones, this bungalow offers the perfect blend of comfort and style. Don't miss your opportunity to make this your forever home! Contact your Realtor today to book a private showing. (id:50886)
Royal LePage Don Hamilton Real Estate Brokerage (Listowel)
600 Victoria Street S Unit# 16
Kitchener, Ontario
Welcome to 6VIC Condos at 600 Victoria Street S Suite 16. This beautiful newly built stacked townhome is nestled in a highly desirable neighbourhood of Kitchener. Boasting over 1,000 sq. ft. of finished living space, this home is perfect for first time buyers, investors or those looking to downsize. With an impressive open concept floor plan, the living, dining and kitchen spaces are perfect for hosting and entertaining. Providing sleek and modern details and finishes throughout- the stunning kitchen features Quartz countertops, SS under mount double compartment sink, an upgraded faucet with dual spray, modern cabinetry, contemporary baseboards and quality flooring. The lower level offers a primary bedroom with a walk-in closet, a second bedroom, a full four piece bathroom with matching Quartz counters and a laundry room for your convenience. With lots of natural light, ample closet space, an exclusive parking spot and a common bike storage space, this home is completely move-in ready, waiting for you to unpack your bags. Surrounded by schools, shopping, restaurants and amenities and steps from public transit. Everything you could possibly need is just minutes away. Welcome to maintenance free condo living. (id:50886)
RE/MAX Real Estate Centre Inc. Brokerage-3
RE/MAX Real Estate Centre Inc.
270 Melvin Avenue Unit# 6
Hamilton, Ontario
Welcome To Ndstry Towns By Spallacci Homes! Newly-Built End Unit Townhouse With 3 Bedrooms And 1.5 Baths. Attached Garage. Features 9 Ft Ceilings, Tons Of Natural Light And A Spacious Open Concept. Modern Kitchen With Granite Countertops, Oversized Island And Dining Area. Living Room Opens To Private Deck. Easy Access To Major Highways. Nearby Shopping, Schools, Parks. Easy Access To Public Transit. A Must See! (id:50886)
RE/MAX Real Estate Centre Inc.
104 Smallman Drive
Wasaga Beach, Ontario
Great Opportunity To Build Your Dream Home or Investment Property On This Large 100ft X 150ft Lot. Sewer and Water Connection Stubs Installed at Lot Line by Sellers. Electric, Gas, Cable is Also Available for Easy Connection. Only 10 Minutes From the Beach. Close to Many Amenities, Restaurants and Stores Such as Walmart, Real Canadian Superstore, Home Hardware, Canadian Tire & Lots More. Desirable Vacation Destination and Tourist Hot Spot. Close to the Marlwood Golf and Country Club and The Baywood Golf & Country Club. Please Book Appointment With Listing Brokerage Prior To Walking Property. (id:50886)
Exp Realty Of Canada Inc
1 Mccuaig Court
Barrie, Ontario
Attention Investors & First Time Home Buyers, Located In The East End Of Barrie, This Property Enjoys A Peaceful Spot On A Quiet Court. Step Inside To The Ceramic Tile Flooring In The Front Hall And Kitchen, Warm Feel To The Home. The Main Floor Has Hardwood Flooring In The Living And Dining Areas, Along With A Handy Powder Room. Many Newer Windows Throughout The Home. The Three Generously Sized Bedrooms Upstairs Share A 4-piece Semi-ensuite Bathroom For Family Comfort. The Partially Finished Basement Offers A Rec Room And A Convenient 3-piece Bathroom. Outside, Enjoy Warm Summer Days And Relax In The Fully-fenced Yard With An Updated Deck And Patio Door Featuring Built-in Blinds. Conveniently Located Near Schools, Parks, Hwy 400, Royal Victoria Hospital, And Georgian College, This Property Is Perfect For Families, Professionals, Or Anyone Seeking A Comfortable And Convenient Lifestyle In Barrie's Desirable East End. This Residence Offers A Spacious House But Also An Expansive Lot (id:50886)
Search Realty Corp.
Lot 9 Con 1
Greater Sudbury, Ontario
Welcome to your private Fairbank Lake acreage paradise. With 155+ Acres of beautiful wilderness and featuring its own private lake (Sucker Lake), and additional slice of frontage on Fairbanks Lake (approx. 20ft) this is the perfect wilderness retreat to build your family getaway. Located only 35 min from the South End, this and accessed via a registered right of way year round road this is a great opportunity to get out of the city and enjoy waterfront living surrounded by the peace and tranquillity of mother nature. (id:50886)
Lake City Realty Ltd. Brokerage
56 Bridge Street
Meaford, Ontario
The essence of charm, character, and design all come together in this beautifully restored, three-story brick century home located just steps away from the Meaford Harbor. Each of the three levels boast views of the water and the harbor. Wander down to the pier to catch the sunset, or watch couples and families stroll down to the beach. Listen to the summer music concerts at the Pavilion from the comfort of your own deck. Step inside and prepare to be enchanted by the fun interior, featuring splashes of colour, original hardwood flooring and trim, and a vintage vibe that exudes a playful energy at every turn. The main floor features 9ft ceilings that span the conversation lounge, living room, and kitchen. The kitchen boasts plenty of storage space, an island for prep, and a spacious dining area. On the second floor, you’ll find two generously sized bedrooms, a four pc bath, an office, and a luxurious, yet convenient laundry room. The third floor is your own oasis, featuring a primary suite sweeping the whole level. Enough room for a sitting area, walk-in closet, and a three pc bathroom. Fall asleep watching the waves with the best Georgian Bay views of the house or curl up and read a book by the fireplace. Outside, you will find a well-manicured lot with mature trees and beautiful gardens. This home seamlessly blends original details with modern updates, while being impeccably maintained and lovingly cared for. Updates abound, including a new furnace 2023, AC coil 2023, and ductless wall units on the second and third floors in 2017; ensuring modern comfort and efficiency year-round. Conveniently located within easy walking distance of the pier, the Georgian trail, parks, the new school, the library, downtown shops, restaurants and recreational amenities; this home offers the perfect blend of convenience, charm and tranquility. Don’t miss your chance to make cherished memories in this one-of-a-kind water view retreat. (id:50886)
Royal LePage Locations North (Collingwood Unit B) Brokerage
8 Cobblestone Road
Tiny, Ontario
Hidden waterfront gem within steps of the beautiful shores of Georgian Bay. Stunning panoramic views of the Collingwood hills and amazing westerly sunsets. Main floor was completely renovated in 2017 including plumbing and electrical. Open concept living room/kitchen, 2 bedrooms, 1 bathroom. The living room hosts a large walkout to a stone patio, incredible BBQ & bar area, hot tub with shower, 12 x 28 bunkie, and a beautiful inviting sandy and stone beach. 12 x 12 storage bldg. A great place to relax with friends and family and a pleasure to show, you won’t be disappointed! (id:50886)
Royal LePage In Touch Realty
30 Carolina Court
Lakehurst, Ontario
Exceptionally Private Four Season Cottage Surrounded By Hardwood Trees On 0.77 Acres With Deeded Lake Access And Private Dock (2019). Enjoy Over 100 Ft Of West Facing Waterfront On Pigeon Lake Only A Few Steps Away Along The Wooded Trail. This Home Is Perfect For Airbnb Or Families Looking To Retreat To A Waterfront Community On A Premium Level Lot While Retaining Its Essential Charm After A Complete Renovation. Reinforced Foundation, New Roof, New Vinyl Siding, Soffits, Fascia, New Well, New Plumbing, Water Softener and UV System. Multiple Walk-outs From Upper Balconies Off The Second Floor Bedrooms And Main-floor Dining Area Leading To New Deck With Fully Fenced Yard Safe For Children And Pets. The Sun-filled Rooms Are Complimented By An Open Concept Layout With Vaulted Ceilings And Features An Elegant Wood Burning Fireplace. Most Furniture Will Be Included. (id:50886)
Psr Brokerage
4657 Orkney Beach Road
Ramara, Ontario
Just a short walk to Mara Provincial Park and Lake Simcoe this lovely ranch style bungalow is picture perfect! This 3 bedroom, 3 bath home is ideal for those looking for a one level open concept living space. The Kitchen with breakfast bar features light grey cabinetry, granite countertops and Stainless Steel Appliances. The Primary Bedroom with 3pc ensuite has been recently updated. Main floor laundry with access to the Double car garage. Basement is beautifully finished with new flooring/trim and freshly painted Family Room, two additional rooms and 3pc bathroom. Enjoy the 15x30 Swimming Pool Oasis all on a half acre lot! (id:50886)
RE/MAX Crosstown Realty Inc. Brokerage
360 High Street
Southampton, Ontario
Nestled in the quaint town of Southampton, this 1976 raised bungalow features three bedrooms and a shared bathroom on the main level, it offers ample space for family living. A finished rec room downstairs is a perfect area for entertainment or relaxation. With an additional bathroom and laundry facilities on the lower level, convenience is never compromised. Situated just moments away from the hospital, it offers peace of mind in times of need. Furthermore, its proximity to the picturesque shores of Lake Huron grants the opportunity for leisurely escapes and tranquil moments by the water. (id:50886)
Exp Realty
2362 Highway 12 Highway
Brechin, Ontario
Great location, Amazing opportunity! Land and building located on the main street in Brechin. This is your chance to make your mark in an up and coming neighbourhood. The town of Brechin is your destination to be part of a close knit community. The lot is partially fenced with 2 Entrances onto Highway 12 with great visual exposure. Water and Sewer is at the road all costs for hook up is the responsibility of the purchaser. There is currently a 10Kw Micro Fit Solar Project which realizes approximately $10,000 profit annually with approximately 6 years remaining on the contract. Currently zoned VD-1, which permits a Feed Mill. (id:50886)
Royal LePage First Contact Realty Brokerage
2904 20th Side Road
Beeton, Ontario
Top 5 Reasons You Will Love This Home: 1) Step into this home and be greeted by an awe-inspiring elevated view that stretches before you, showcasing rolling hills and a pristine golf course; as you wander to the back, you are welcomed by a pastoral ambiance embraced by a lush stand of mature maple trees 2) Perfect harmony of seclusion with a peaceful connection to nature, all while enjoying the convenience of modern amenities, and within a commutable distance to the Greater Toronto Area 3) Enter a spacious layout where natural light gracefully pours in from every angle, along with recent renovations, meticulously planned with an open-concept design in mind, boasting upgrades to the kitchen, bathrooms, hardwood flooring, windows, and doors, offering a turn-key solution with a finished walkout basement 4) The outdoor landscape, matured with care and consideration, offers a captivating display of seasonal beauty throughout the year 5) Whether you're hosting guests or simply seeking room to expand, this home effortlessly caters to both or all your needs. 3,541 fin.sq.ft. Age 46. Visit our website for more detailed information. (id:50886)
Faris Team Real Estate Brokerage
16 Fawn Crescent
Barrie, Ontario
Top 5 Reasons You Will Love This Home: 1) Indulge in luxury living within this expansive 4,730 square-foot executive bungalow nested in the prestigious Wildwood Estates, complete with a backyard oasis adorned with a 34'x16' saltwater pool, a hot tub, elegant glass railings, and meticulously landscaped gardens 2) Step into sophistication with soaring 17-foot ceilings and panoramic views that complete the residence with an inviting ambiance, alongside a separate front entrance leading to the bedroom making it ideal for a home business setup 3) Recently renovated kitchen, bathed in natural light and equipped with modern features, including a large island with breakfast bar seating and double glass doors leading seamlessly to the backyard oasis, creating an ideal indoor-outdoor flow 4) Entertain in style or accommodate guests effortlessly with the walkout basement boasting two bedrooms, a separate laundry room, a full bathroom, a convenient kitchenette, a well-equipped exercise room, and a cozy family room 5) Embrace the perfect family lifestyle in sought-after south-end Barrie, where you will enjoy proximity to walking trails, shopping centres, and easy access to Highway 400. 4,730 fin.sq.ft. Age 25. Visit our website for more detailed information. (id:50886)
Faris Team Real Estate Brokerage
50 Rockcliffe Drive
Kitchener, Ontario
Welcome to this beautiful fully finished Freehold townhome in the beautiful Huron Village. This townhome comes with many recent updates such as a newer roof (2022), the finished basement, main floor flooring, quartz kitchen counter tops, and some appliances, most light fixtures, and the main bathroom tub. This home also comes with some great features like a 2 tiered deck, and a fully fenced yard, open concept main floor, and a spacious master bedroom with ensuite privilege. This home is located close to the new RBJ sports complex, schools, and the up coming shopping plaza at Huron, and Fischer Hallman rd. (id:50886)
RE/MAX Real Estate Centre Inc.
02 Mcandrews Road
Westport, Ontario
Welcome to 02 McAndrew’s Road. This property has great potential to build your dream home. Country setting just a short drive from the charming Village of Westport situated between Westport Sand Lake and the Upper Rideau Lake. Country lot located minutes from many amenities. Nearby you will find childcare, public and catholic elementary schools within the town of Westport and high schools only a bus ride away, or French immersion within the town close by in Elgin. Trails will lead you to Foley Mountain, conservation area and Spy Rock with an entire view of the town of Westport. Hydro is available across the road. To find out more about this quaint little nearby village, check out villageofwestport. (id:50886)
RE/MAX Hallmark First Group Realty Ltd. Brokerage
01 Mcandrew's Road
Westport, Ontario
Welcome to 01 McAndrew’s Road. This property has great potential to build your dream home. Country setting just a short drive from the charming Village of Westport situated between Westport Sand Lake and the Upper Rideau Lake. Country lot located minutes from many amenities. Nearby you will find childcare, public and catholic elementary schools within the town of Westport and high schools only a bus ride away, or French immersion within the town close by in Elgin. Trails will lead you to Foley Mountain, conservation area and Spy Rock with an entire view of the town of Westport. Drilled well on property. Hydro is available across the road. To find out more about this quaint little nearby village, check out villageofwestport.ca (id:50886)
RE/MAX Hallmark First Group Realty Ltd. Brokerage
16 Islandview Way
Stoney Creek, Ontario
Welcome to 16 Islandview Way, where the essence of luxury living meets modern comfort! This impeccably updated 4-bedroom residence, spanning 1903 square feet plus a finished basement, epitomizes contemporary elegance. Nestled in the esteemed Fifty Point neighborhood, mere steps from Lake Ontario, Lake Pointe Park, and Fifty Point Conservation Area, this home offers unparalleled convenience and tranquility. Strategically situated near Winona Crossing Plaza and the QEW highway, this property provides effortless access to amenities and commuting routes. Step inside to discover a haven of sophistication, where hardwood floors, pot lights, crown molding, and premium light fixtures elevate every corner. The open-concept layout exudes a sense of grandeur, perfect for both daily living and hosting gatherings. Sunlit interiors flood the expansive living spaces, while a custom kitchen beckons with stainless steel appliances, ample cabinetry, quartz countertops, and a breakfast bar bathed in upgraded pendant lighting. Entertain with ease in the spacious living room, graced by large windows and hardwood floors, or gather around the gas fireplace in the open-concept dining room. Ascend to the second floor to find a serene primary bedroom retreat boasting a 4-piece ensuite with a walk-in shower. Three additional bedrooms, a 5-piece bathroom, and a convenient laundry room complete the upper level. Downstairs, the lower level beckons with an entertainment-ready recreation room, complete with an electric fireplace and ample storage space. With its blend of upscale finishes, thoughtful design, and prime location, this residence embodies the epitome of family living. Welcome home to a lifestyle of unparalleled comfort and style! (id:50886)
Royal LePage Real Estate Services Ltd.
274 Poole Drive
Oakville, Ontario
Welcome to 274 Poole Drive. This gorgeous 4+2 bedroom, 2.5-bath family home is located on a quiet street in desirable River Oaks. A family-friendly neighbourhood close to top-rated schools, picturesque trails of Lions Valley Park, Oakville hospital, River Oaks recreation centre, Sheridan College, shopping and more! Enter into the large foyer that leads to the formal living and dining rooms, each with beautiful dark hardwood floors and elegant trim and mouldings. The updated eat-in kitchen features granite counters, maple cabinetry, and stone tile backsplash, with large windows overlooking the pool. Sliding glass patio doors lead to the back deck, pool and patio. The family room also has hardwood flooring and a cozy gas fireplace with brick surround. The second level has 4 generous-sized bedrooms, including the primary with His & Hers closets and a 4pc ensuite bath with jetted bathtub & separate shower. The finished basement offers a huge rec room, 2 more bedrooms, currently being used as an office and gym, all with new luxury vinyl plank flooring. The convenient main floor laundry has a separate entrance to the side yard - perfect for pool days! The pool heater was replaced in 2021, with a safety fence installed around the pool in 2020. Other features and updates include a double attached garage, aggregate walkways and driveway with parking for 4 cars, inground sprinkler system, furnace & AC (2022), HWT (2023), toilets in 2pc and ensuite (2022). (id:50886)
Royal LePage Real Estate Services Ltd.
1575 Lakeshore Road West Road Unit# 447
Peel, Ontario
Contemporary elegance awaits in this top-floor 1-bedroom + den suite at the Craftsman Condominiums, an architectural gem nestled in vibrant Clarkson Village. Embrace a balanced connection with nature, enveloped by lush woods & scenic trails of Birchwood Park, yet within walking distance are restaurants, pubs & shopping. With approximately 652 sq.ft. of meticulously designed living space, plus the 147 sq. ft. on the wrap-around balcony, this residence epitomizes practicality & comfort in urban living. Two walkouts, featuring floor-to-ceiling sliding glass doors, 9’ ceilings & engineered hardwood flooring create a spacious ambiance infused with warmth. The inspiring Euro-style kitchen offers sleek cabinetry with valance lighting, quartz countertops, island, & upgraded stainless steel appliances, seamlessly connects to the living area with a walkout to the balcony. Versatile functionality is offered in the den where you can set up an office or use as a formal dining room. Retreat to the primary bedroom, where a spacious mirrored closet & a walkout to the balcony await, while the luxe 4-piece bathroom indulges with a deep soaker tub/shower combination. Convenience abounds with an in-suite laundry area, stellar building amenities, storage locker, & 1 underground parking space. Bike, walk or drive to nearby waterfront parks & conservation areas, Port Credit or explore the Waterfront Trail bordering Lake Ontario. Commuters will love the proximity of highways & the GO Train Station. (id:50886)
Royal LePage Real Estate Services Ltd.
614 25th Avenue
Hanover, Ontario
The one you've been waiting for! Semi-detached bungalow with walkout basement under construction and ready for its new owners in early spring. Main level living with open concept kitchen/living space, dining room, 2 beds and 2 baths (including the master with ensuite), and laundry closet in your option of the kitchen or master suite. Walkout from your living space to the covered upper deck offering views of the trees. Bright lower level is finished with 2 more bedrooms, full bath, and large family room with gas fireplace and walkout to your beautiful back yard. Home is located in a great new subdivision of Hanover close to many amenities. Call today! (id:50886)
Keller Williams Realty Centres
Part 1 Part Of Part Lot 4 Ayrshire Street
Mount Forest, Ontario
Rare 1 Acre Residential Building Lot with mature tree's on the edge of the beautiful town of Mount Forest. Build your dream home in this quite subdivision! Close to town, hospital, schools, community Center, shopping and the the Saugeen River with trails to Murphy's Park! Survey available. Truly one of a kind. (id:50886)
Royal LePage Rcr Realty Brokerage (Mf)
67 Curtis Avenue S
Paris, Ontario
Welcome to your dream retreat nestled in a prime location that seamlessly blends the convenience of modern amenities with the tranquility of country living. This brick bungalow boasts a generously sized lot, providing ample space for relaxation and outdoor activities, while its proximity to the rail trail and the Grand River offers endless opportunities for recreation and exploration. As you step inside, you'll be greeted by a newly renovated kitchen with new soft close cabinets from Paris Kitchens, Cambria Quartz counters, under cabinet lighting and sleek stainless steel appliances, including a gas stove, perfect for culinary enthusiasts. Off the kitchen is a charming three-season sunroom, surrounded by windows that overlook the lush rear yard and offer a serene retreat to enjoy your morning coffee or unwind after a long day. Step outside onto the deck and soak in the peaceful ambiance of your private oasis. The living room is bathed in natural light streaming through a large bay window, creating a warm and inviting atmosphere to relax and entertain guests. With three bedrooms and a nicely appointed four-piece bathroom, this home offers comfort and convenience for the whole family. Downstairs, the basement features a versatile space that can be utilized as an office or fourth bedroom, along with a spacious rec room area for gatherings and entertainment. A large laundry/utility room and cold cellar provide ample storage options, ensuring everything has its place. Outside, the long interlock brick driveway offers parking for six cars, plus a double size carport, providing convenience for you and your guests. For added convenience, there is a large storage shed in the rear yard providing ample space for storage. Surrounded by mature trees and greenery, this property offers privacy and tranquility, making it the perfect place to call home. Don't miss your chance to own this slice of paradise in an unbeatable location! (id:50886)
Peak Realty Ltd.
30 Washington Street
Paris, Ontario
Roll up your sleeves, here is a great opportunity for the savvy Buyer! Paris cottage, 2 bedrooms, 1 bath, large living room and kitchen. Looking for a bigger project? The neighbouring lots are also available for development – MLS# 40589845 and MLS# 40574055. Endless possibilities to add to your portfolio. (id:50886)
Peak Realty Ltd.
20 George Street
St. Catharines, Ontario
This timeless character home is in a great neighbourhood of tree-lined streets, a play park with splash pad and close to shopping. This century home is in move-in condition and offers a spacious main floor with a living room, large updated kitchen with main floor laundry & front room that could be a main floor bedroom, home office or formal dining room. Upper level has 2 more bedrooms & the 4 piece bathroom. Interior offers gas forced air heat, central air, 5 appliances, wood floors, updated kitchen & more. Step outside to a fully fenced yard with a large deck. The driveway is behind the house which is accessed off the laneway on the South side of the property. Perfect starter home in a nice family oriented neighbourhood close to Harriet Tubman and Collegiate schools. Immediate possession available. (id:50886)
Royal LePage NRC Realty
23 Heritage Court
St. Catharines, Ontario
You found it! The city you wanted, the area you love, the street you hoped for and the house you dreamed about. 23 Heritage Ct. is a fully finished 4 level backsplit semi built in 1987. It's on a quiet cul de sac with a 150' deep lot and this home is stacked with great features. The main floor starts with a foyer and onto into the kitchen with clean and sleek cabinets, newer countertops/backsplash and eat-in potential. There is also a sliding door off the kitchen to the side yard. The main floor living room is spacious with a lovely front window, and extends into a formal dining nook. Upstairs is the large main 4 piece bath with skylight, and the 3 bedrooms. The primary is a good size with double closets, and the two other bedrooms are well appointed as well. A special feature of this home is the 3rd level with it's ground level walkout to the rear yard. Wood burning fireplace, custom bar area (no the scotch isn't included, nice try) with beverage fridge, updated flooring and plenty of space to entertain or relax. This level also has the updated 3 piece bathroom. For even more finished living space the 4th level is partially finished with a media/rec/play/workout/office space. There is also good storage space and a cold cellar. The yard may be one of the best features. Extensive wood decking, hot tub, multiple seating areas, privacy screens and beautiful landscaping are all on a deep, generous lot. Storage isn't a problem with the great sized custom designed and built shed. There is no shortage of reasons to love this home, and some you don't find too often. If living in the Grapeview/Martingale pocket at a great price point is high on your list, come on home to 23 Heritage Ct. (id:50886)
Bosley Real Estate Ltd.
45 Canby Lot 2 Road
Thorold, Ontario
Your dream home awaits on this new subdivision plan located on the outskirts of Thorold. Located in the heart of Niagara. Close to Niagara Falls, Welland, Fonthill and St. Catharines . This lot has a very large frontage of 69 feet which is extremely hard to find. Enquire today to get moving on your brand new home!! (id:50886)
RE/MAX Garden City Realty Inc
188 Transmitter Rd
Kenora, Ontario
Elegance Over The Waters – An Executive’s Dream Estate Discover a home where attention-to-detail, craftsmanship, and beautifully landscaped elegance become one at 188 Transmitter Road. Over 4000 sq.ft. of impeccably tailored living space offers panoramic water vistas and private sandy shores. Step through the artisanal doors and be greeted by a grand foyer, complete with coffered ceilings and a grand staircase that stands as a testimony to the architectural ingenuity. Each room unfolds like a page in a storybook, with skylight windows painting vibrant scenes of the ever-changing lake. The heart of the home is a gourmet kitchen, boasting a 48" range, granite countertops, and an oversized walk-in pantry. Venture outside to the oversized deck, an open-air haven featuring an outdoor kitchen, serene sitting areas, and an awe-inspiring fireplace. The primary bedroom suite, a serene retreat, presents an opulent en-suite bathroom adorned with custom tiles and a capacious walk-in closet. The lower level, an entertainer’s paradise, comes fully equipped with a chic wet bar and game room essentials. Manicured grounds lead to the private beach and custom teak docks, beckoning you to indulge in the lakefront lifestyle. This property transcends the concept of a home; it stands as a living masterpiece, meticulously crafted for those who truly appreciate the finer things. This property isn't just a home, it's a landmark of luxury for the discerning few. To schedule a private viewing of this marvellous property, contact Karen Redden, Broker of Record, at RE/MAX Northwest Realty Ltd. (id:50886)
RE/MAX Northwest Realty Ltd.
188 Transmitter Rd
Kenora, Ontario
Elegance Over The Waters – An Executive’s Dream Estate Discover a home where attention-to-detail, craftsmanship, and beautifully landscaped elegance become one at 188 Transmitter Road. Over 4000 sq.ft. of impeccably tailored living space offers panoramic water vistas and private sandy shores. Step through the artisanal doors and be greeted by a grand foyer, complete with coffered ceilings and a grand staircase that stands as a testimony to the architectural ingenuity. Each room unfolds like a page in a storybook, with skylight windows painting vibrant scenes of the ever-changing lake. The heart of the home is a gourmet kitchen, boasting a 48" range, granite countertops, and an oversized walk-in pantry. Venture outside to the oversized deck, an open-air haven featuring an outdoor kitchen, serene sitting areas, and an awe-inspiring fireplace. The primary bedroom suite, a serene retreat, presents an opulent en-suite bathroom adorned with custom tiles and a capacious walk-in closet. The lower level, an entertainer’s paradise, comes fully equipped with a chic wet bar and game room essentials. Manicured grounds lead to the private beach and custom teak docks, beckoning you to indulge in the lakefront lifestyle. This property transcends the concept of a home; it stands as a living masterpiece, meticulously crafted for those who truly appreciate the finer things. This property isn't just a home, it's a landmark of luxury for the discerning few. To schedule a private viewing of this marvellous property, contact Karen Redden, Broker of Record, at RE/MAX Northwest Realty Ltd. (id:50886)
RE/MAX Northwest Realty Ltd.
4 James Street
Melbourne, Ontario
Welcome to 4 James Street, a luxurious and comfortable property nestled in the heart of Melbourne. Situated on a peaceful crescent, offering the opportunity to enjoy breathtaking sunsets from the front porch while overlooking picturesque fields. Stepping through the front door, you'll immediately be captivated by the 11-foot ceiling foyer, a warm and inviting atmosphere. The pocket doors leading to the bedroom/office enhances the elegance of the space. Continuing the tour, there are two bedrooms boasting 9-foot ceilings, an upgraded full bath with granite countertops, exquisite tiling and stylish cabinetry. The main floor is designed for easy living, with ample natural light and Espresso interior windows. A cozy gas fireplace, with London fog brick, for those chilly evenings. Light-colored flooring seamlessly integrates with the kitchen's walnut fireplace mantel and walnut island, exuding warmth and charm. Now, for the heart of the home – the kitchen. A chef's paradise. GCW custom-built, a stunning walnut island and a custom exhaust fan. Built-in under cabinet lighting with dimmers allows the perfect ambiance for any occasion. A Silgranit double kitchen sink, gas stove, and a seamless backsplash. The beverage center has been transformed into a functional space with wine storage, a coffee station, and a mini fridge. The spacious pantry features a large stained barn door, adding a touch of rustic elegance. The primary room is a true retreat, boasting 15-foot ceilings, a spa-like ensuite, and a walk-in closet. With doors leading to the covered deck featuring upgraded 8-foot doors in the living room, the space seamlessly blends indoor and outdoor living. The exterior of the house is equally impressive, with white hardy board and beautiful natural wood accents creating a stunning contrast. The exterior lighting illuminates the house, highlighting its architectural beauty. Don't miss the opportunity to experience the upgraded luxury and laid-back comfort of 4 James St. (id:50886)
Exp Realty
No Favourites Found

