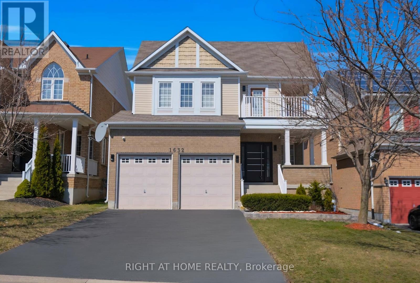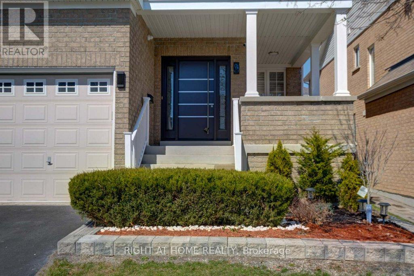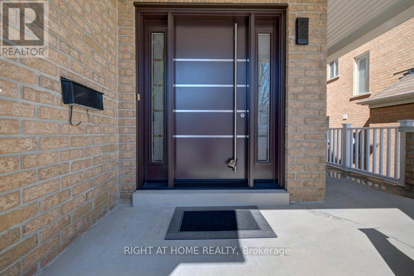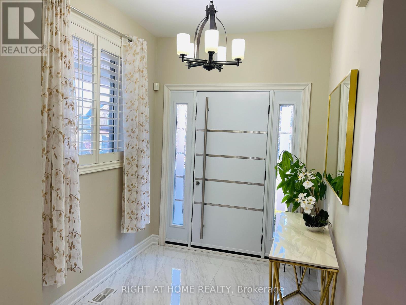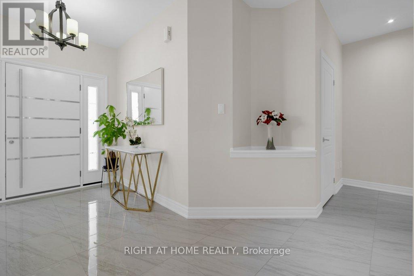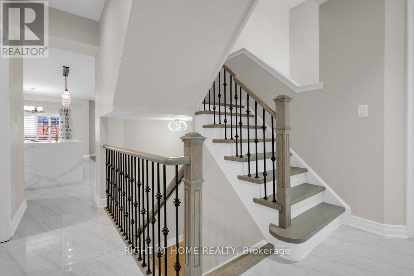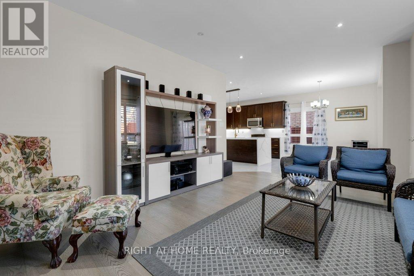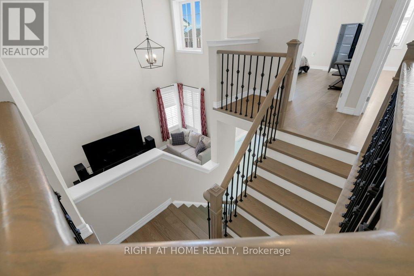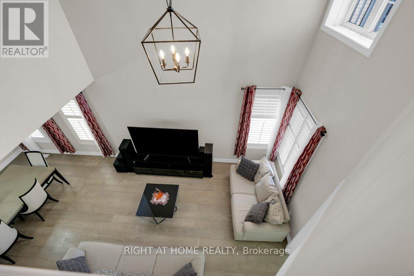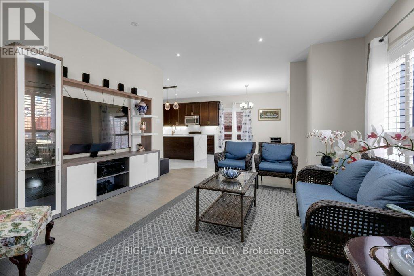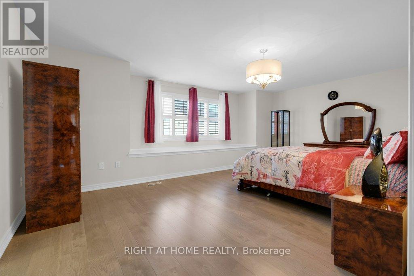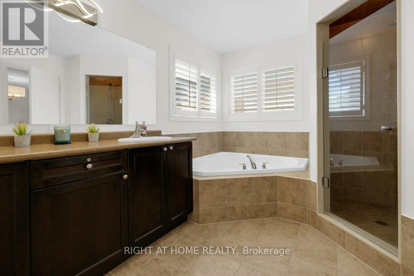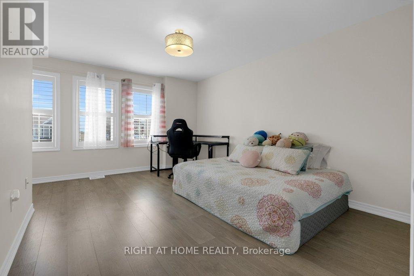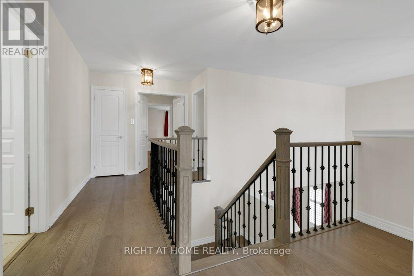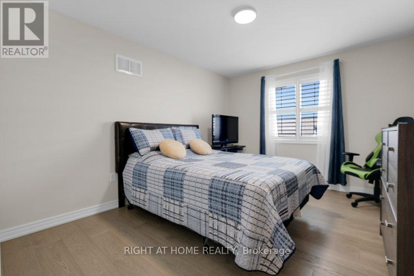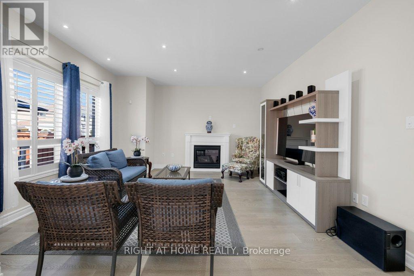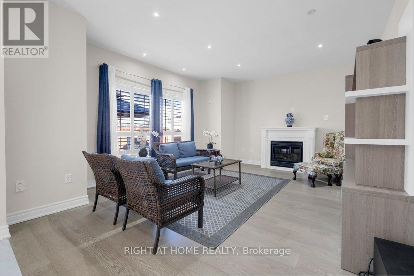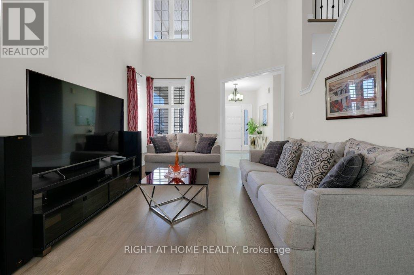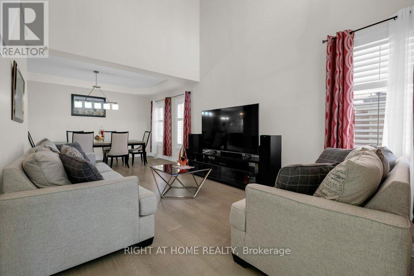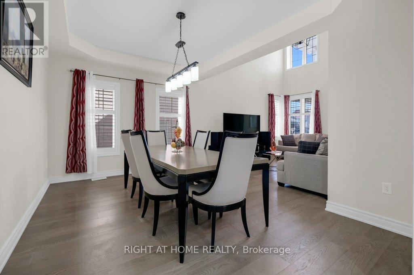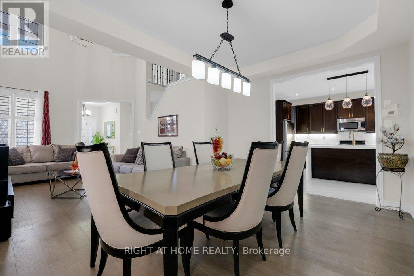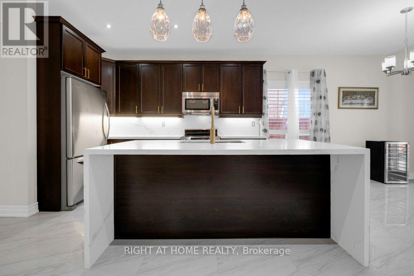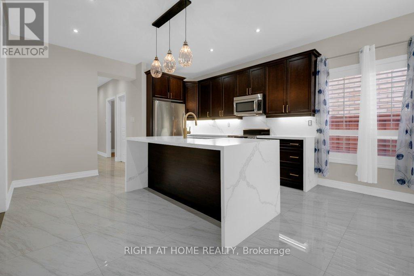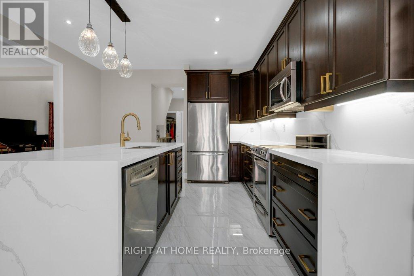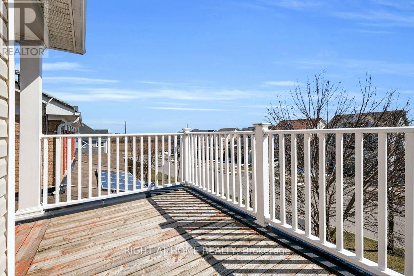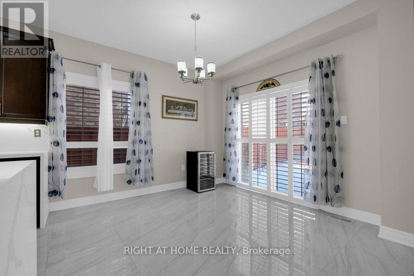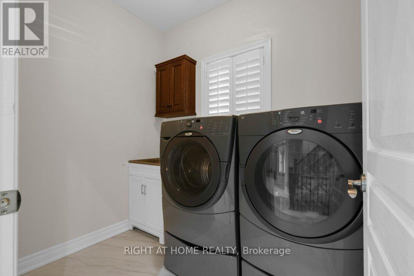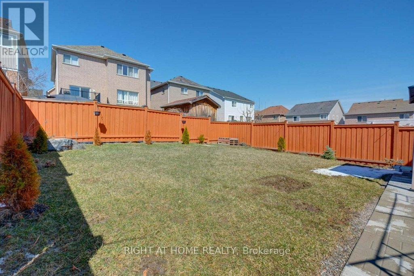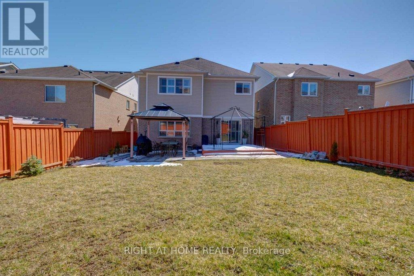1632 Badgley Drive Oshawa, Ontario L1K 0H2
$1,099,900
Welcome to your dream family home in the vibrant Taunton Neighborhood. This exceptional property blends comfort with luxury, boasting newly renovated floors, high ceilings, and a modern kitchen with stainless steel appliances. Designed for effortless family living, the open-concept kitchen flows into a cozy family room and a spacious eat-in area, featuring garden doors that open to the expansive backyard. Ideal for entertaining, the home offers separate living and family rooms, adding to its appeal. The convenience of a main-floor laundry room and a double garage enhances the functionality of this beautiful residence. Retreat to the primary bedroom, a tranquil haven with a walk-in closet and a lavish 5-piece ensuite. Positioned on a large lot in North Oshawa, this home is a testament to thoughtful design and understated luxury. **** EXTRAS **** Includes a backyard gazebo, beautifully clean and move-in ready. Close to excellent schools, shops, restaurants, and easy access to Highway 407 (id:50886)
Property Details
| MLS® Number | E8222560 |
| Property Type | Single Family |
| Community Name | Taunton |
| Parking Space Total | 6 |
Building
| Bathroom Total | 3 |
| Bedrooms Above Ground | 4 |
| Bedrooms Total | 4 |
| Appliances | Dishwasher, Dryer, Microwave, Refrigerator, Stove, Washer, Window Coverings |
| Basement Type | Full |
| Construction Style Attachment | Detached |
| Cooling Type | Central Air Conditioning |
| Exterior Finish | Brick, Vinyl Siding |
| Fireplace Present | Yes |
| Foundation Type | Poured Concrete |
| Heating Fuel | Natural Gas |
| Heating Type | Forced Air |
| Stories Total | 2 |
| Type | House |
| Utility Water | Municipal Water |
Parking
| Attached Garage |
Land
| Acreage | No |
| Sewer | Sanitary Sewer |
| Size Irregular | 40.06 X 133.11 Ft |
| Size Total Text | 40.06 X 133.11 Ft |
Rooms
| Level | Type | Length | Width | Dimensions |
|---|---|---|---|---|
| Second Level | Primary Bedroom | 6.26 m | 3.8 m | 6.26 m x 3.8 m |
| Second Level | Bedroom 2 | 4.69 m | 3.28 m | 4.69 m x 3.28 m |
| Second Level | Bedroom 3 | 4.08 m | 4.69 m | 4.08 m x 4.69 m |
| Second Level | Bedroom 4 | 3.79 m | 3.74 m | 3.79 m x 3.74 m |
| Main Level | Foyer | 2.12 m | 2.3 m | 2.12 m x 2.3 m |
| Main Level | Living Room | 3.64 m | 4.55 m | 3.64 m x 4.55 m |
| Main Level | Dining Room | 4.57 m | 3.28 m | 4.57 m x 3.28 m |
| Main Level | Kitchen | 4.19 m | 3.82 m | 4.19 m x 3.82 m |
| Main Level | Eating Area | 3.42 m | 3.21 m | 3.42 m x 3.21 m |
| Main Level | Family Room | 5.44 m | 4.38 m | 5.44 m x 4.38 m |
https://www.realtor.ca/real-estate/26734167/1632-badgley-drive-oshawa-taunton
Interested?
Contact us for more information
Gamini Bandara
Salesperson

(416) 391-3232
(416) 391-0319
www.rightathomerealty.com

