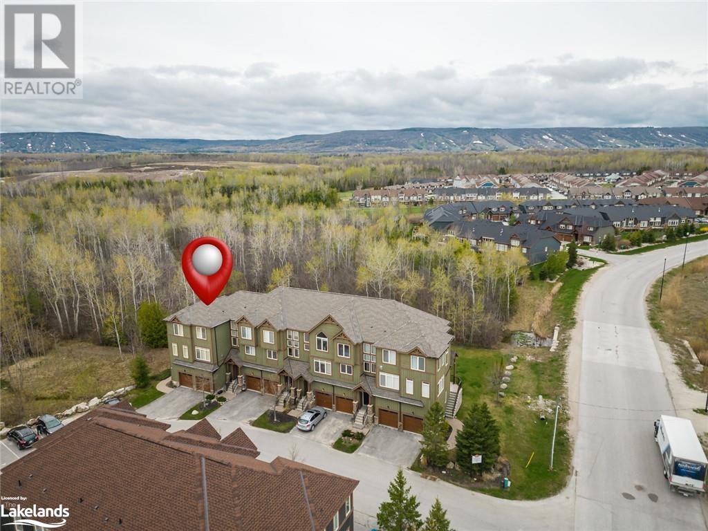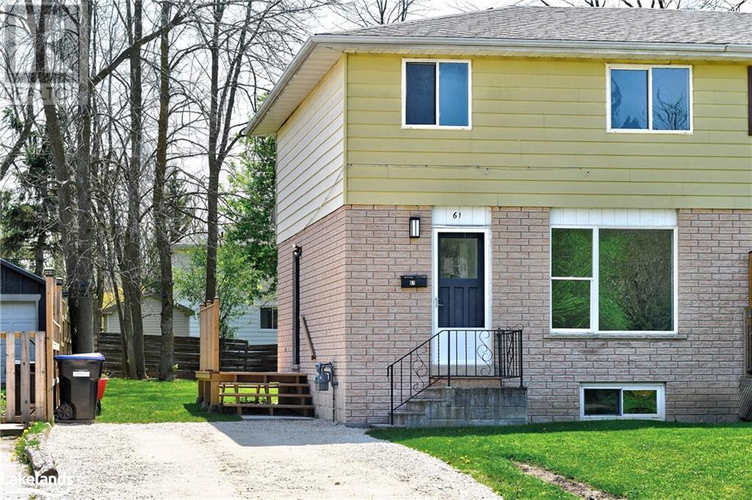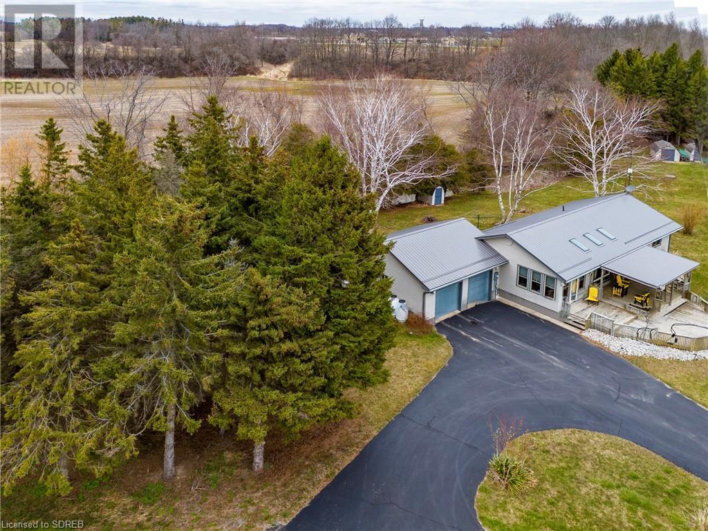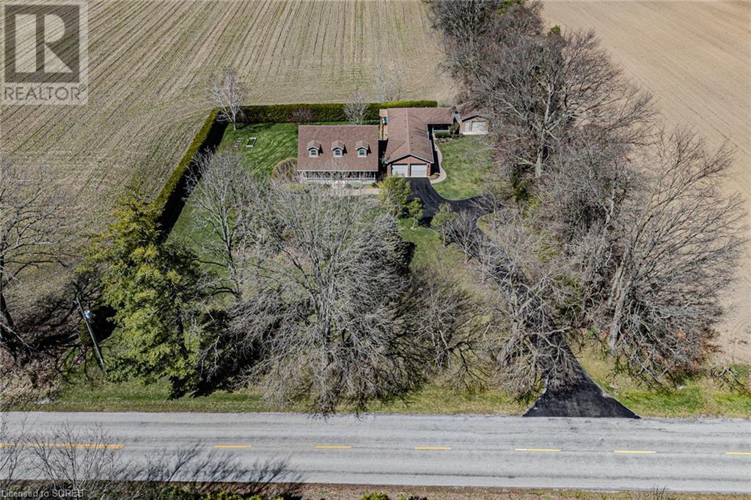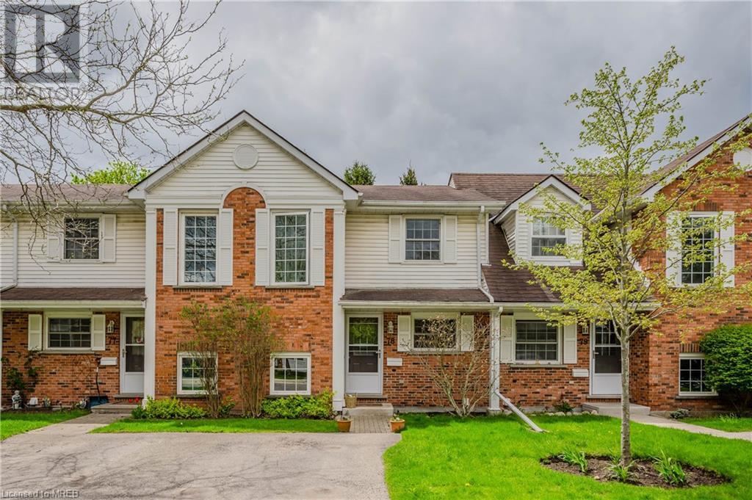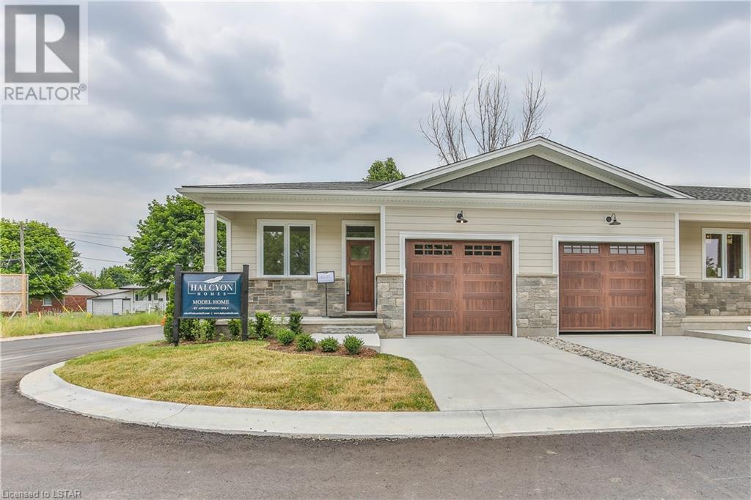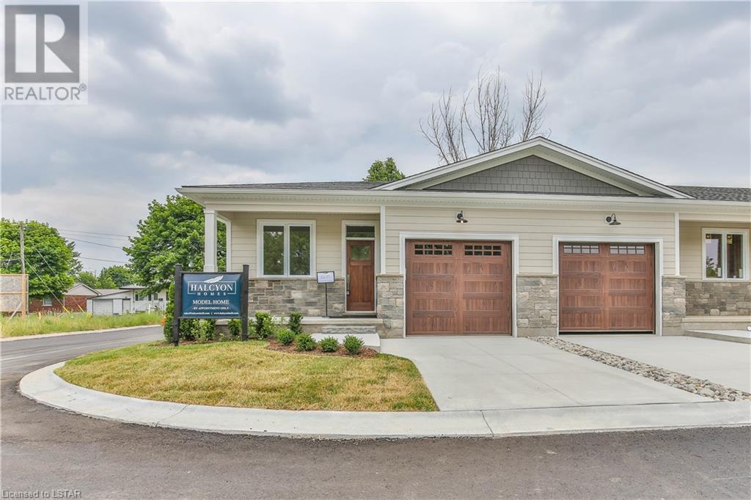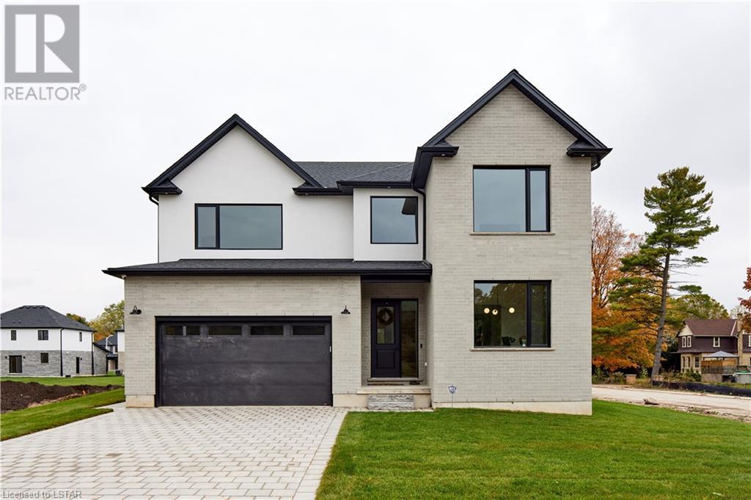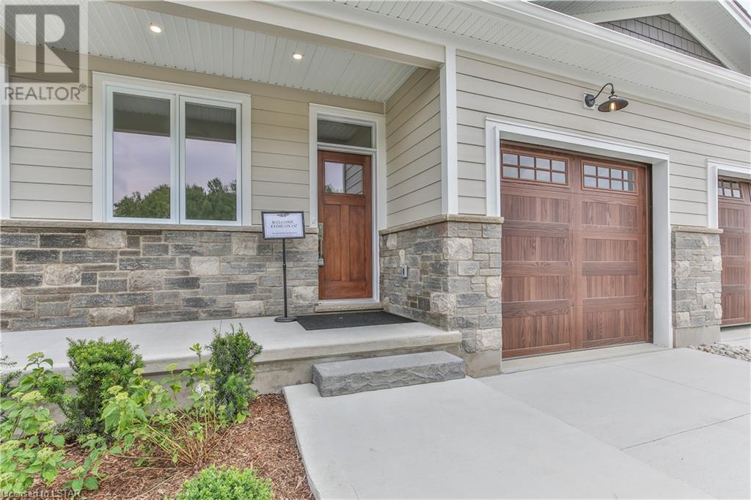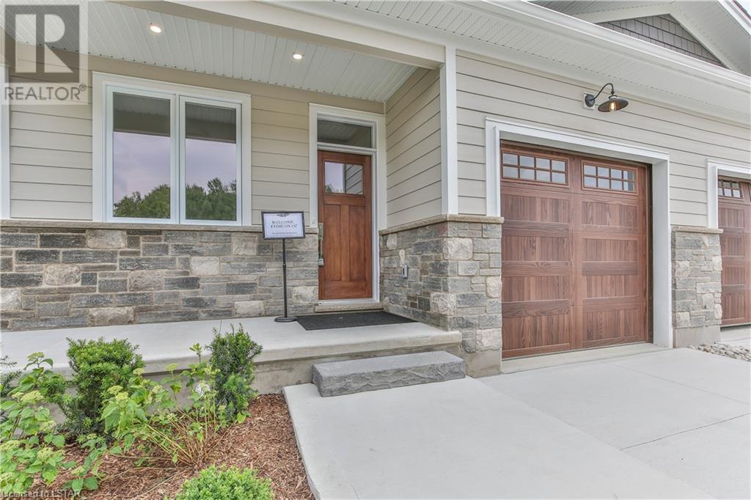
LOADING
59 Joseph Trail
Collingwood, Ontario
Gorgeous location in the pretty subdivision known as Tanglewood, with privacy created by deep woods and Cranberry's 14th Fairway, tons of sunlight, and lovely long views of the Escarpment. This 1894 SF, 3 bedroom + den, 2.5 bath chalet-style townhome has parking for 4 cars: 2 in the garage and 2 in the driveway, plus several visitor spots adjacent. Whether you're looking for a weekend getaway or a new full-time home right between Blue Mountain and Collingwood, this beautifully maintained condo is for you! Three open sides allow in the south and west sunlight and bring you tranquil forest views. The community swimming pool is just steps away. This end unit offers 2 walkouts to 2 decks - one from the kitchen to a sundeck and BBQ with natural gas hook up, perfect for dining and entertaining, and one from the lower den to a covered, shady deck...think hammock! The living room / dining room combo offers warm engineered hardwood floors and a stunning floor to ceiling gas fireplace finished in ledgestone with a recessed shadow box finish for your television. The spacious kitchen offers granite topped counters with a double undermount sink, a functional centre island, and a built-in desk/bar area. The Primary bedroom suite has tree top views, a 5 piece ensuite with a deep soaker tub and walk-in ceramic shower and 2 large closets. 2 good sized guest room share a 4 pc bath. The powder room is conveniently located just as you enter the house from the garage. Estimated utility costs are: hydro + water: $145.20/mth, gas: $80/mth. Floorplans available. Furnishings are negotiable. (id:50886)
Royal LePage Locations North (Collingwood)
18 Lakeshore Road
Wasaga Beach, Ontario
New, never been lived in, custom built home. Perfectly blends luxury and functionality with 6 bedrooms, 3 bedrooms, and over 3000 sq ft or meticulously designed living space. A 5 minute walk to the Beach access on the shores of Georgian Bay, coupled with access to miles of trails, 15 mins from skiing at Blue Mountain, and all the recreational activites offered in a Beachside community. High ceilings on both levels, coupled with large windows, add to the spacious feel of this home. Oversized double car garage with super high ceiling, and driveway that will accommodate another 4 cars. Lots of room inside and out for a large family or guests as well. (id:50886)
Century 21 Millennium Inc.
61 Gibbard Crescent
Collingwood, Ontario
Ideal for first time home buyers or investors. This is a two storey, 3 bedroom semi detached on a fully fenced in yard. The home has been freshly painted, renovated kitchen with new counter top, new hardware, sink and backsplash. All vinyl plank flooring on both levels plus a great four piece bath with new tile, new toilet and sink. A great neighbourhood in close proximity to schools, skiing, golfing, walking and biking trails. Basement walls and floors are painted awaiting your finishing touches. Forced air gas heating. (id:50886)
Royal LePage Locations North (Collingwood)
102 Dedrick Road
Port Rowan, Ontario
Have you wanted to Live in the Country yet be close to a town? This is the property for you! The property is on a quite road surrounded by farm fields and yet steps away from a 9 hole golf course. You could own your own golf cart and just drive to the first hole. There is a meandering creek that runs along the property. You can watch the wild life such as deer, wild turkeys, song birds and soaring bald eagles from your large windows. You are a 5 minute drive to boat ramps, bird sanctuary and the beaches of Long Point. A 5 minute ride in the other direction takes you to Port Rowan where you will find restaurants, grocery store, LCBO, Doctors offices, Dentist, post office and more. The house; 2 bedroom, 2 bath, Open Living space with laminate flooring installed in 2019, sunroom, 2 car garage, basement, a large two tiered front deck and a private back patio overlooking the creek. Now everything that is newer Stainless Steel refrigerator, stove and above stove microwave purchased in 2020. Leaf Gutter Guards in 2021, Sky lights 2023, Steel roof in 2024 and a Generac generator in 2021. The John Deere riding lawn mower is included in the asking price of the home. (id:50886)
Peak Peninsula Realty Brokerage Inc.
883 Lynedoch Road
Simcoe, Ontario
Welcome to country living at its finest! Situated on a private acre lot, this beautiful property is located between Delhi and Simcoe and offers over 3300 sq ft of quality living space. This welcoming solid brick cape cod home features an attached 2 car garage, a detached garage that could be used for extra storage or a shop, a covered front porch and a wrap around back deck. Step through the front door into the spacious foyer that leads to an impressive entrance and staircase. From here you will find a tastefully updated kitchen, with ample cupboard space, stylish counter tops, S/S appliances, a large island and a sliding door that leads to the back deck. The open concept kitchen flows seamlessly into the large dining and living room area, creating a great space for entertaining or simply enjoying family time. The oversized patio doors open out to a gorgeous deck, providing the ideal setting for cool nights and lazy days. Main floor laundry, 2 piece bath and a nice sized room finishes off the main floor. The upper floor has 3 bedrooms and 2 full baths. The large primary bedroom features a luxury 5 piece bathroom and walk-in closet. There was an addition built at the rear of the home in 2013. It is about 1200 sq ft and was built as an in law suite having its own heating/cooling, 4 piece bath and a kitchen. Could make an excellent granny flat or home office. This stunning rural property is just waiting for you to call it home! (id:50886)
Royal LePage Trius Realty Brokerage
129 Victoria Road N Unit# 78
Guelph, Ontario
Tastefully Updated Home In Highly Sought After Guelph Community! Private & Rare Fully Fenced Yard Includes Serene Oasis View With Lush Surroundings & No Rear Neighbours, Truly The Epitome Of Family Living Complemented By Top Schools In Close Proximity, Well Maintained & Loved From Top To Bottom, Renovated Bathrooms, Generous Bedrooms With Gleaming Hardwood Floors, Sprawling Layout Ideal For Entertaining & Family Fun Without Compromising Privacy! Plenty Of Natural Light Pours Through The Massive Windows, Professionally Painted, Peaceful & Safe Family Friendly Neighbourhood, Beautiful Flow & Transition! Low Maintenance Fees & Well Managed Complex, Surrounded By All Amenities Including Trails & Renowned Victoria Road Recreation Centre For Both Summer & Winter Fun, Golf, Highway & Public Transit, Packed With Value & Everything You Could Ask For In A Home So Don't Miss Out! (id:50886)
Right At Home Realty Brokerage
85 Forest Street Unit# 9
Aylmer, Ontario
Welcome to your brand new Tarion warranted home, located in beautiful North Forest Village Aylmer. Tastefully put together with quality in mind and bigger than it looks boasting 9 ft ceilings, a sprawling open concept floor plan, main floor laundry, two bedrooms, two full bathrooms and an attached single garage. Three interior design packages to choose from at no additional cost. Each package has been thoughtfully put together by our in house designer. Packages include top of the line finishes such as quartz counters, backsplash in kitchen, soft close cabinets, 8ft solid core doors, engineered hardwood flooring in kitchen & living, and ceramic tile in bathrooms. 1050 sq ft of main floor living space and the same (unfinished) below with opportunity to complete with an additional bedroom, bathroom, family room, and storage. The lower level also has the bonus of large egress window(s), a cold room and rough in for bathroom. The first thing you’ll notice about the exterior is the covered front porch, the stunning Stone and Hardie board in comforting neutral colours, pristine landscaping and the concrete drive. The backyard hosts a private rear deck, a mature tree line, a rough in for BBQ gas line and privacy fence. Condo fees are approximated to be at a comfortable amount of $252.00 per month, this covers Exterior Insurance, Exterior Maintenance, Common Elements, Ground Maintenance/Landscaping, Roof, and Snow removal. The Condo Corporation is now established and a 60 day closing can be accomodated. Aylmer is home to great downtown shopping as well as beautiful parks and expansive walking trails. The town is conveniently located just over 30 minutes to London, and only 15 minutes to 401. Our Model is ready for viewing, secure your home today! All photos, Iguide, and video are of Unit #10 (id:50886)
RE/MAX Centre City Realty Inc.
85 Forest Street Unit# 8
Aylmer, Ontario
Welcome to your brand new Tarion warranted home, located in beautiful North Forest Village Aylmer. Tastefully put together with quality in mind and bigger than it looks boasting 9 ft ceilings, a sprawling open concept floor plan, main floor laundry, two bedrooms, two full bathrooms and an attached single garage. Three interior design packages to choose from at no additional cost. Each package has been thoughtfully put together by our in house designer. Packages include top of the line finishes such as quartz counters, backsplash in kitchen, soft close cabinets, 8ft solid core doors, engineered hardwood flooring in kitchen & living, and ceramic tile in bathrooms. 1050 sq ft of main floor living space and the same (unfinished) below with opportunity to complete with an additional bedroom, bathroom, family room, and storage. The lower level also has the bonus of large egress window(s), a cold room and rough in for bathroom. The first thing you’ll notice about the exterior is the covered front porch, the stunning Stone and Hardie board in comforting neutral colours, pristine landscaping and the concrete drive. The backyard hosts a private rear deck, a mature tree line, a rough in for BBQ gas line and privacy fence. Condo fees are approximated to be at a comfortable amount of $252.00 per month, this covers Exterior Insurance, Exterior Maintenance, Common Elements, Ground Maintenance/Landscaping, Roof, and Snow removal. The Condo Corporation is now established and a 60 day closing can be accomodated. Aylmer is home to great downtown shopping as well as beautiful parks and expansive walking trails. The town is conveniently located just over 30 minutes to London, and only 15 minutes to 401. Our Model is ready for viewing, secure your home today! All photos, Iguide, and video are of Unit #10 (id:50886)
RE/MAX Centre City Realty Inc.
85 Forest Street Unit# 6
Aylmer, Ontario
Welcome to your brand new Tarion warranted home, located in beautiful North Forest Village Aylmer. Tastefully put together with quality in mind and bigger than it looks boasting 9 ft ceilings, a sprawling open concept floor plan, main floor laundry, two bedrooms, two full bathrooms and an attached single garage. Three interior design packages to choose from at no additional cost. Each package has been thoughtfully put together by our in house designer. Packages include top of the line finishes such as quartz counters, backsplash in kitchen, soft close cabinets, 8ft solid core doors, engineered hardwood flooring in kitchen & living, and ceramic tile in bathrooms. 1050 sq ft of main floor living space and the same (unfinished) below with opportunity to complete with an additional bedroom, bathroom, family room, and storage. The lower level also has the bonus of large egress window(s), a cold room and rough in for bathroom. The first thing you’ll notice about the exterior is the covered front porch, the stunning Stone and Hardie board in comforting neutral colours, pristine landscaping and the concrete drive. The backyard hosts a private rear deck, a mature tree line, a rough in for BBQ gas line and privacy fence. Condo fees are approximated to be at a comfortable amount of $252.00 per month, this covers Exterior Insurance, Exterior Maintenance, Common Elements, Ground Maintenance/Landscaping, Roof, and Snow removal. The Condo Corporation is now established and a 60 day closing can be accomodated. Aylmer is home to great downtown shopping as well as beautiful parks and expansive walking trails. The town is conveniently located just over 30 minutes to London, and only 15 minutes to 401. Our Model is ready for viewing, secure your home today! All photos, Iguide, and video are of Unit #10 (id:50886)
RE/MAX Centre City Realty Inc.
209 Merritt Court
Parkhill, Ontario
Come Fall in Love with Merritt Estates in Parkhill and this gorgeous Xhilarate floor plan by XO Homes! This brand new, two story home on a corner lot (Lot 12) is sure to impress as it features high end finishes, incredible attention to detail and a two car garage with a beautiful paver stone double driveway. The main floor of this 3,115 sq ft home features 10 ft ceilings, a stunning red oak staircase, an open-concept kitchen boasting Silestone Halcyon countertops and a substantial island, along with a spacious great room adorned with a welcoming gas fireplace. Additionally, a patio slider door seamlessly connects the great room to a tranquil 16.6ftx12ft covered back deck, perfect for relaxation and outdoor enjoyment. Additional main floor features include a walk-through butler's pantry, equipped with a spacious walk-in pantry for all your storage needs, flowing through to a separate dining room, perfect for hosting memorable gatherings with friends and family. Ample space to support a work from home environment with a separate living or office area, powder room, and mudroom all on the main level. Moving to the second floor, you'll discover four spacious bedrooms (including the spa like primary suite), each with its own ensuite or semi-ensuite bathroom, providing comfort and convenience. Additionally, a laundry room on the second floor adds to the overall functionality of the home. The unfinished basement is roughed in for another full bathroom and could easily accommodate 2 additional bedrooms plus a large recreation room or granny suite. Don’t miss out on the opportunity to be the 1st owner of this immaculate dream home! XO Homes offer many other floor plans which can be built on their available lots in Parkhill, and all to-be-built models are fully customizable. Contact us for more lot and model options, a full builder package is available upon request. (id:50886)
RE/MAX Centre City Realty Inc.
85 Forest Street Unit# 3
Aylmer, Ontario
Welcome to your brand new Tarion warranted home, located in beautiful North Forest Village Aylmer. Tastefully put together with quality in mind and bigger than it looks boasting 9 ft ceilings, a sprawling open concept floor plan, main floor laundry, two bedrooms, two full bathrooms and an attached single garage. Three interior design packages to choose from at no additional cost. Each package has been thoughtfully put together by our in house designer. Packages include top of the line finishes such as quartz counters, backsplash in kitchen, soft close cabinets, 8ft solid core doors, engineered hardwood flooring in kitchen & living, and ceramic tile in bathrooms. 1050 sq ft of main floor living space and the same (unfinished) below with opportunity to complete with an additional bedroom, bathroom, family room, and storage. The lower level also has the bonus of large egress window(s), a cold room and rough in for bathroom. The first thing you’ll notice about the exterior is the covered front porch, the stunning Stone and Hardie board in comforting neutral colours, pristine landscaping and the concrete drive. The backyard hosts a private rear deck, a mature tree line, a rough in for BBQ gas line and privacy fence. Condo fees are approximated to be at a comfortable amount of $252.00 per month, this covers Exterior Insurance, Exterior Maintenance, Common Elements, Ground Maintenance/Landscaping, Roof, and Snow removal. The Condo Corporation is now established and a 60 day closing can be accomodated. Aylmer is home to great downtown shopping as well as beautiful parks and expansive walking trails. The town is conveniently located just over 30 minutes to London, and only 15 minutes to 401. Our Model is ready for viewing, secure your home today! All photos, Iguide, and video are of Unit #10 (id:50886)
RE/MAX Centre City Realty Inc.
85 Forest Street Unit# 4
Aylmer, Ontario
Welcome to your brand new Tarion warranted home, located in beautiful North Forest Village Aylmer. Tastefully put together with quality in mind and bigger than it looks boasting 9 ft ceilings, a sprawling open concept floor plan, main floor laundry, two bedrooms, two full bathrooms and an attached single garage. Three interior design packages to choose from at no additional cost. Each package has been thoughtfully put together by our in house designer. Packages include top of the line finishes such as quartz counters, backsplash in kitchen, soft close cabinets, 8ft solid core doors, engineered hardwood flooring in kitchen & living, and ceramic tile in bathrooms. 1050 sq ft of main floor living space and the same (unfinished) below with opportunity to complete with an additional bedroom, bathroom, family room, and storage. The lower level also has the bonus of large egress window(s), a cold room and rough in for bathroom. The first thing you’ll notice about the exterior is the covered front porch, the stunning Stone and Hardie board in comforting neutral colours, pristine landscaping and the concrete drive. The backyard hosts a private rear deck, a mature tree line, a rough in for BBQ gas line and privacy fence. Condo fees are approximated to be at a comfortable amount of $252.00 per month, this covers Exterior Insurance, Exterior Maintenance, Common Elements, Ground Maintenance/Landscaping, Roof, and Snow removal. The Condo Corporation is now established and a 60 day closing can be accomodated. Aylmer is home to great downtown shopping as well as beautiful parks and expansive walking trails. The town is conveniently located just over 30 minutes to London, and only 15 minutes to 401. Our Model is ready for viewing, secure your home today! All photos, Iguide, and video are of Unit #10 (id:50886)
RE/MAX Centre City Realty Inc.
No Favourites Found

