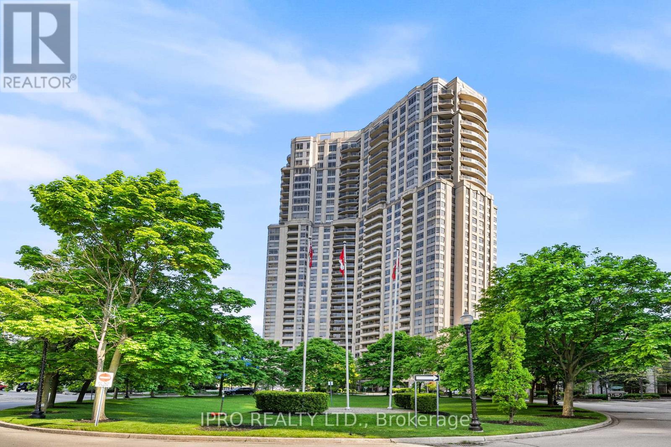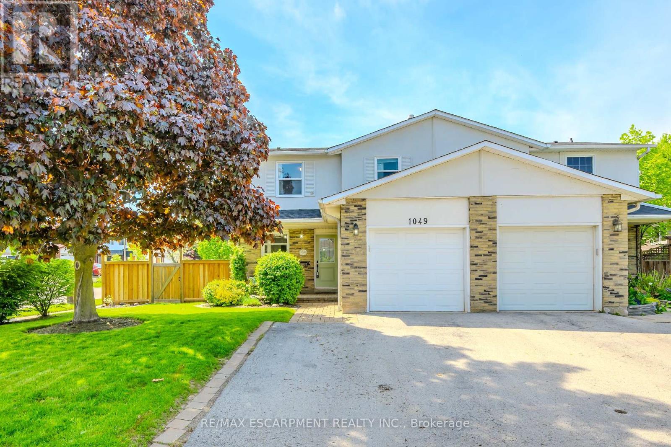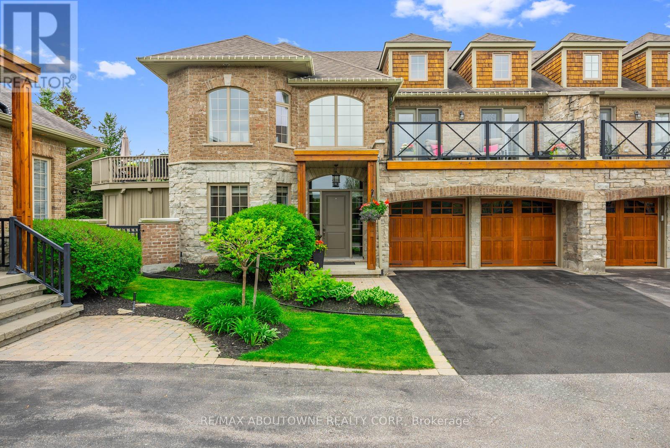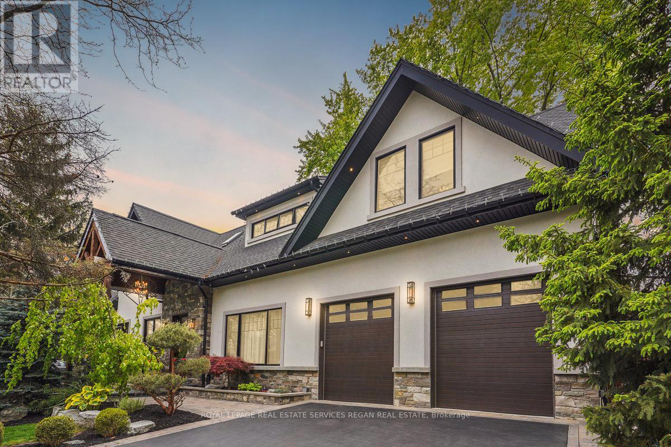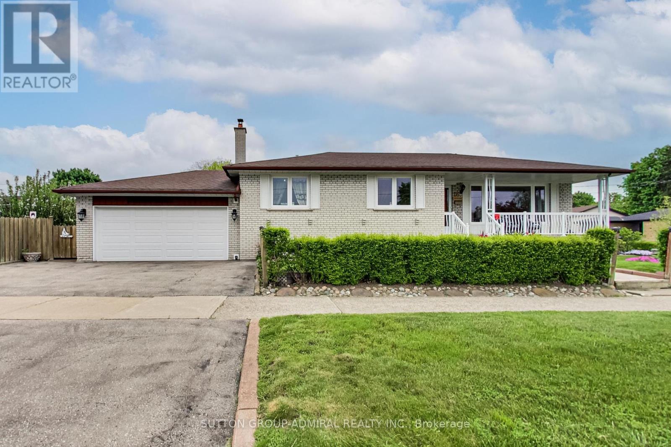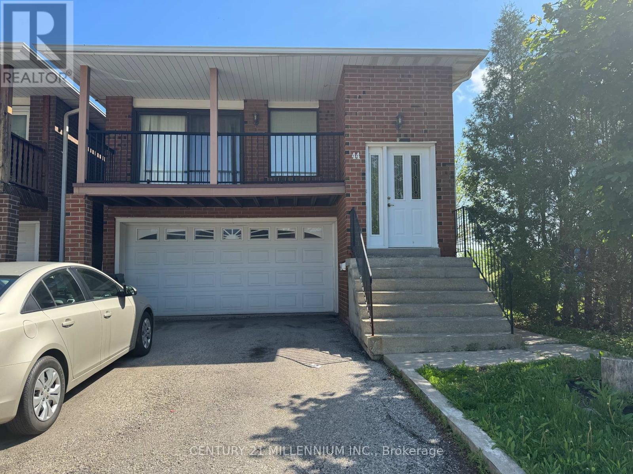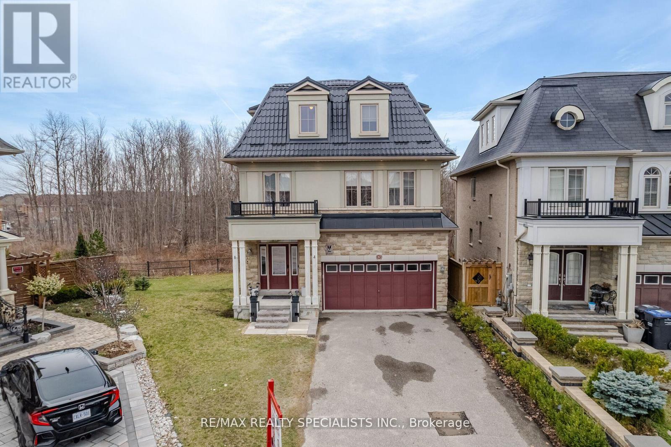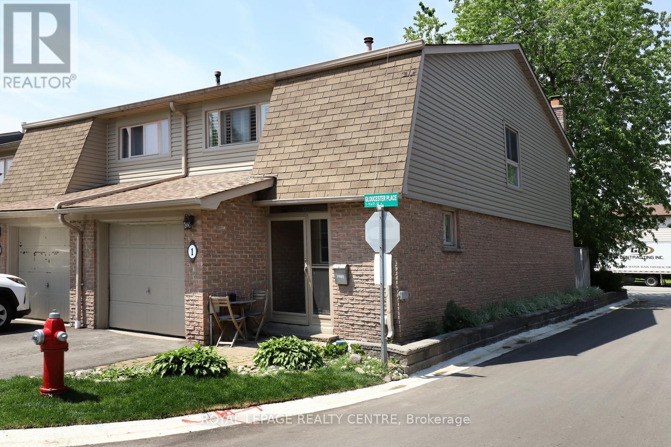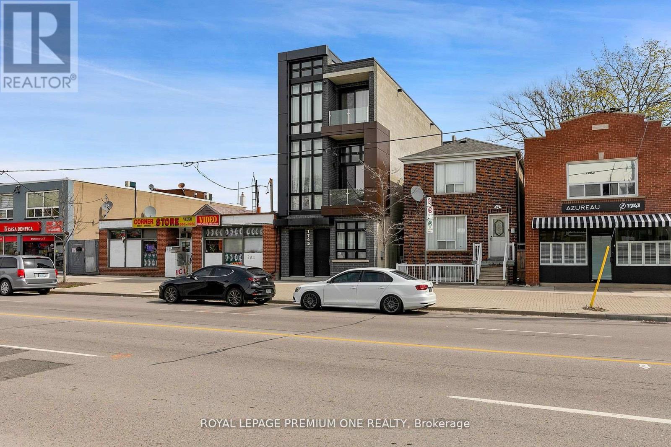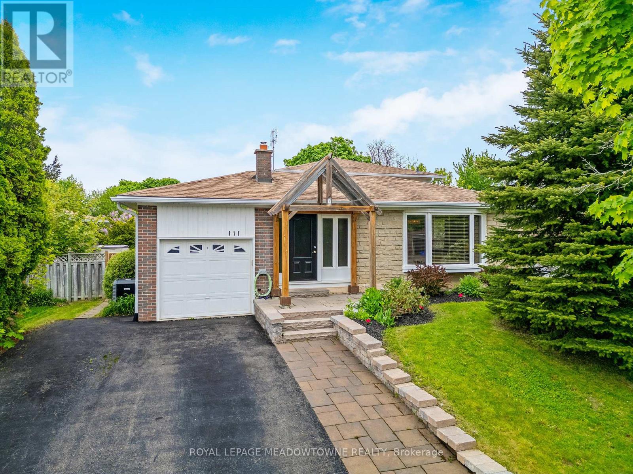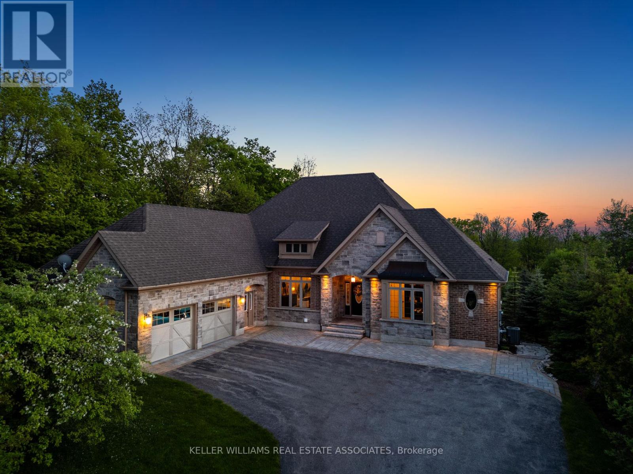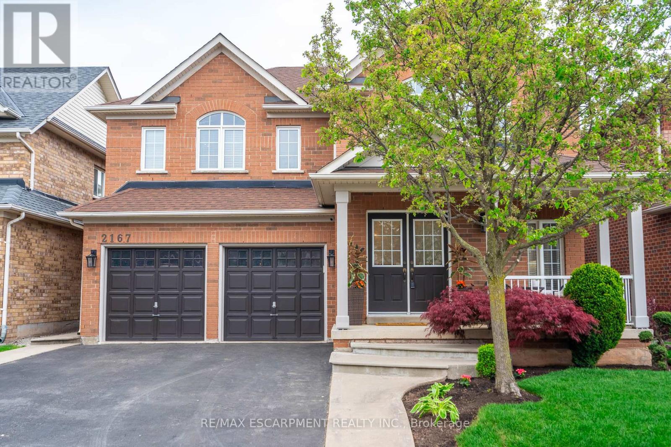
LOADING
2106 - 35 Kingsbridge Garden Circle
Mississauga, Ontario
Tridel Skymark West Luxury Condo., In The Heart Of Mississauga., With State Of The Art Amenities. Bright, Beautiful & Very spacious, freshly painted 2 Bedroom Plus a Den Unit With 2 Full Washrooms. 1,135 Sq. Ft. Plus Balcony. Large Den Which Can Be Used as a 3rd Bedroom. Unobstructed View. Easy Access To Hwys, Shops, Sq. One Mall, schools & Public Transportation. **** EXTRAS **** Fridge, Stove, B/I Dishwasher, Washer, Dryer, All Elf's, All Existing Window Blinds (id:50886)
Ipro Realty Ltd.
1049 Havendale Boulevard
Burlington, Ontario
FABULOUS Updated, Bright and Spacious Semi on a large mature lot ideally located in the lovely Tyandaga neighbourhood, close to schools, parks, Tyandaga Golf Course, rec. centres, shopping, restaurants, public transit and easy highway access. Large eat in kitchen with lots of cabinetry, granite, tile backsplash and undermount farmhouse style sink. Big bright great room with built-ins, newer hardwood and pot lights. Dining directly off the kitchen has a walkout to deck and fully fenced rear yard. Upper level boasts newer engineered flooring, 3 great size bedrooms including large principle with nicely updated ensuite and walk-in closet as well as updated main bathroom. Finished lower level offers great extra living space! Spacious rec.room with built-ins and pot lights, laundry, storage and a roughed in 2pc bath. Other features, upgrades/updates include. Most windows replaced since 2018, furnace and water heater done approx. 2019, most interior doors and hardware updated, upgraded insulation in attic. Fabulous back yard with patio space, raised garden, irrigation and shed with power. This home is packed with VALUE and No Townhouse/Condo Fees!! (id:50886)
RE/MAX Escarpment Realty Inc.
3 - 4 Reddington Drive
Caledon, Ontario
Nestled in the charming Palgrave community in Caledon, this stunning two-story semi-detached home offers a perfect blend of luxury, comfort, and convenience. Situated within the exclusive enclave of Legacy Pines, residents enjoy access to the Legacy Pines Golf Course, promising a wealth of recreational opportunities in a maintenance-free living environment. Ascending to the second level, you'll be greeted by a sun-filled living room with vaulted ceilings, creating an open and airy atmosphere. The open concept kitchen boasts built-in stainless steel appliances, stone countertops, and a welcoming island with breakfast bar, adding to the heart of the home. A separate formal dining room is ideal for hosting gatherings and entertaining guests. Additionally, the primary bedroom suite exudes spaciousness and tranquility, featuring a spa-like ensuite bathroom and walk-through closet. Step outside of your bedroom to your very own private hot tub. An additional bedroom, study and bath on the second level provide ample space for family or guests, while upper-level laundry adds practicality to daily routines. Outside, a large deck offers an intimate space to enjoy the serene views, perfect for your morning coffee or outdoor entertaining. The main level boasts two bedrooms, a cozy family room with a fireplace, and an additional bath. As part of the Legacy Pines community, residents benefit from a gated enclave with amenities such as a clubhouse, fitness center, tennis, pickle ball and bocce ball. The allure of a private village enclave, coupled with scenic walking trails, natural ravines, creates a leisure paradise that residents can be proud to call home. With exterior maintenance taken care of through the common element fee, this beautiful home offers a unique opportunity for easy living and active adult lifestyles. Whether you seek relaxation, recreation, or a place to call your own, this stunning residence embodies comfort, luxury, and convenience in every detail. **** EXTRAS **** Garage can accommodate electric Tesla charger. (id:50886)
RE/MAX Aboutowne Realty Corp.
1031 Welwyn Drive
Mississauga, Ontario
Welcome to this spectacular custom home on a quiet, desirable street in the beautiful Clarkson /Lorne Park neighbourhood. Elegance and quality craftsmanship meet family functionality. Stunning rebuild with exquisite renovations and finishes, providing over 5000 sq. ft. of total living space. Hand-scraped maple hardwood floors throughout, walls feature handcrafted barn style wood panels, brick venire, custom maple 8 doors in all rooms. Above grade floors feature +11 ceilings, oversized windows providing plenty of light and space. Kitchen features large centre island with Calcutta marble counter tops, high-end WOLF built-in appliances, Subzero De, Fridge and Full size Subzero wine cooler. An elegant butlers pantry is adjacent to this gorgeous kitchen. The home features a professional surround sound system with 6 separate zones throughout the house. Finished lower level with custom barn doors, home theatre, recreation room, gym and gorgeous walk in wine cellar. **** EXTRAS **** The exterior features professional landscaping & lighting, fully fenced for privacy &low-maintenance backyard. Ideal for entertaining or quietly relaxing in a private space enjoying the elegant outdoor service bar, TV, hot tub & fireplace. (id:50886)
Royal LePage Real Estate Services Regan Real Estate
35 Stanwood Crescent
Toronto, Ontario
Immaculate and spotless home inside and out, sitting on a large corner lot. Beautifully landscaped, interlock patio and walkways, side entrance to fully finished basement. Large double garage, stone wood burning fireplace and wet bar in rec room, close to Humber River and walking trails, schools walking distance. (id:50886)
Sutton Group-Admiral Realty Inc.
Main Fl - 44 Lakecrest Trail
Brampton, Ontario
Fantastic Layout In Desirable Heart Lake, Spacious 3 Br Home Backing Onto The Open Field. Walking to EtobicokeCreek Trail and Loafers Lake. Enjoy the proximity to the outdoor activities that this location offer. Spacious Kitchen,Bright And Open Living And Dinning Room with walk out to a Private Balcony for your afternoon's coffees, 4 PcWashroom, And Plenty Of Natural Light! Separate Laundry for your own use And Two Parking Spaces! Located In AGreat Location: Close To Schools, Parks, Lake And Public Transportation! **** EXTRAS **** Required: Credit Check, Job Letter, Pay Stub, Reference Letter, Rental App, First & Last Month Rent, And One YearLease Minimum (id:50886)
Century 21 Millennium Inc.
87 Haviland Circle
Brampton, Ontario
Welcome to this exceptional detached 5+1 bedroom, 5 bathroom home, featuring a walkout basement, nestled on a coveted ravine lot. Sunsoaked interiors offer plenty of natural light and picturesque views, ensuring unparalleled privacy. The main floor boasts 9 ft ceilings, with waffle ceilings in the living room and coffered ceilings in the dining area, adding a touch of elegance. An open-concept kitchen, living room, and family room with a charming fireplace overlook the stunning backyard. Upstairs, the primary bedroom dazzles with a luxurious 5-piece ensuite, while the 2nd, 3rd, and 4th bedrooms offer ample space and natural light. The third floor features an additional family area with a wet bar, fireplace,and access to a large balcony. Plus, a spacious 5th bedroom with a 3-piece ensuite and an extra laundry room provide added convenience. The fully finished walkout basement includes a kitchen, living area, and a room with a 3-piece ensuite, boasting a separate entrance. With 6 parking spaces, iron spindles, and upgrades throughout, this home offers the epitome of luxury living. (id:50886)
RE/MAX Realty Specialists Inc.
1 Gloucester Place
Brampton, Ontario
1st Time Buyers ALERT! Great Location 3 Bedroom 4 Bathrooms. Highly Sought After Location In Brampton's Northgate Neighbourhood. Generous Sized Bedrooms. Primary Bedroom Has A 4 Pc Ensuite. Living Room Has A Cozy Wood Burning Fireplace That Overlooks The Backyard And Dining Room. Updated Kitchen. Finished Basement With 2 Pc Bathroom And Pot Lights (Baseboards Are In The Process Of Being Installed). Added Bonus Is The Outdoor Pool, Tennis Courts And Small Playground To Keep Everyone Busy During The Summer! **** EXTRAS **** Maintenance Fees Include Cable Tv, High Speed Internet, Building Insurance, Common Elements, Parking, Water, Roof, Windows, Doors, Garage Doors And Landscaping Fall Under Property Management. (id:50886)
Royal LePage Realty Centre
4 - 1745 Keele Street
Toronto, Ontario
Brand New Boutique Building Built w/ Finest Craftsmanship & Incredible Attention To Detail. Featuring High exposed concrete Ceilings, Polished Concrete Flrs w/ Radiant In-FloorHeating,Pot Lights & Custom Kitchen w/Built-in S/S appliances & quartz countrtops. Functional open concept layout w/loft style feel. W/3Pc Ensuite. Access To Bbq In Common Area. Just Steps From Stockyards, 401, Ttc & Lrt! Water Included, Just Pay Gas & Hydro **** EXTRAS **** The Suite Is Equipped With: S/S Fridge, Dishwasher, Microwave, B/I Oven, Glass Cooktop, Range Hood, Washer & Dryer. Erv Ventilation System, 1 Ductless A/C Units. Tankless Water Heater. 18 Exterior Camera Security System. (id:50886)
Royal LePage Premium One Realty
RE/MAX West Realty Inc.
111 Rexway Drive
Halton Hills, Ontario
Welcome to the ideal suburban experience! This home features a pool with cabana and electric sauna in the private backyard, plus great views on all sides and lots of natural light. Four-level backsplit with a finished basement, plus three full washrooms. The renovated kitchen is the hub of the home, and overlooks the front living room AND the back family room. Many recent renovations have been done, and this home has approximately 2,100 square feet of living space. It's the perfect blend of nostalgia and contemporary living. Plus, enjoy a friendly neighborhood with convenient amenities nearby: schools, grocery, liquor/beer store, and the mall are all just a few minutes away. (id:50886)
Royal LePage Meadowtowne Realty
11300 Taylor Court
Milton, Ontario
Luxury Living Awaits In Brookville's Prestigious Community! This Sprawling Executive Bungalow, Crafted By Charleston, Rests On 1.54Acres. The Open-Concept Layout Is Ideal For Entertaining. The Main Level Boasts A Formal Dining Room With Tray Ceiling, Living Room With A GasFireplace Framed By Ledgerock, And A Gourmet Kitchen With Granite Counters, High-End Miele And GE S/S Appliances, And A Breakfast Area LeadingTo The Upper Deck Overlooking The Lush Woodlands. 3 Generous Sized Bedrooms Conveniently Located On The Main Level. The Primary Suite OffersA 6-Piece Spa Like Ensuite. The Finished Walk-Out Lower Level Offers Additional Space For Family Activities Or Guest Accommodation. Nestled In TheExclusive Westchester Park Enclave, This Property Epitomizes Luxury, And Tranquility. Just A Short Commute To Downtown Toronto, With Easy AccessTo HWY 401. You Don't Want To Miss The Chance To Live In This Lavish & Private Residence! **** EXTRAS **** Luxury and seclusion in this Brookville Estate. It's the perfect choice for those seeking a lavish & private residence in an exclusive setting close toall the amenities of Brookville & Campbellville. (id:50886)
Keller Williams Real Estate Associates
2167 Coldwater Street
Burlington, Ontario
Indulge in luxury with this two-storey detached home boasting four bedrooms and 2817 SF plus a finished basement. Admire the stunning curb appeal leading to a grand entrance. Inside, find hardwood floors, newer trim, and wrought iron spindles. Enjoy a den, gourmet kitchen with granite countertops, stainless steel appliances, and cathedral ceilings in the living room. A separate dining room and cozy family room with a gas fireplace await. The finished basement offers a rec room and flex space currently being used as an exercise room. Outside, a large patio and fenced backyard beckon. Located in the sought-after Orchard area, this home offers luxury living in a coveted community. Additional highlights include: furnace (2022), a/c (2022) new sod front and rear (May 2024).RSA. (id:50886)
RE/MAX Escarpment Realty Inc.
No Favourites Found

