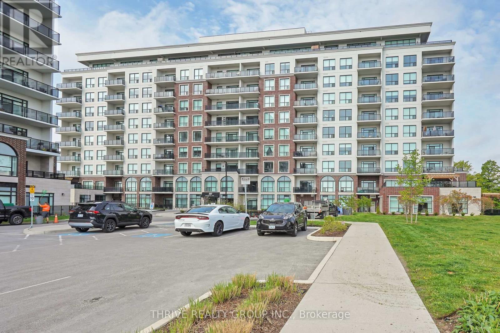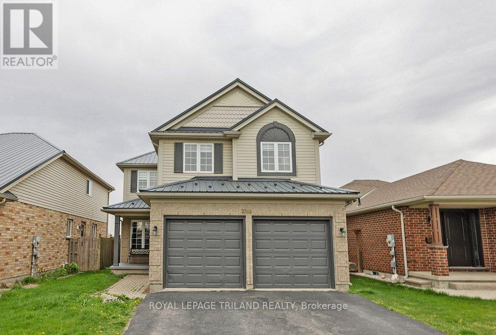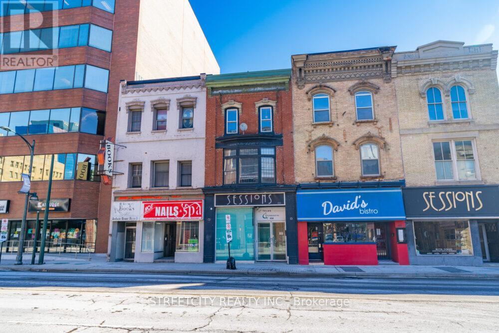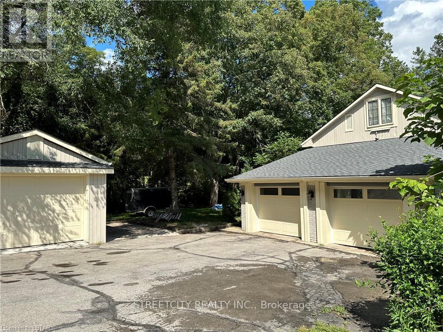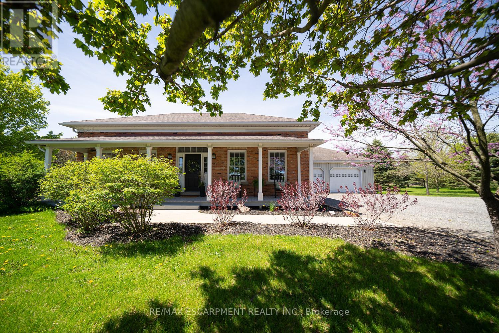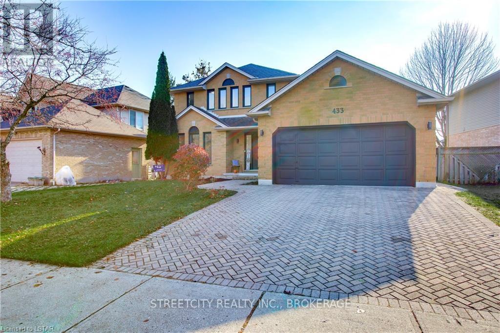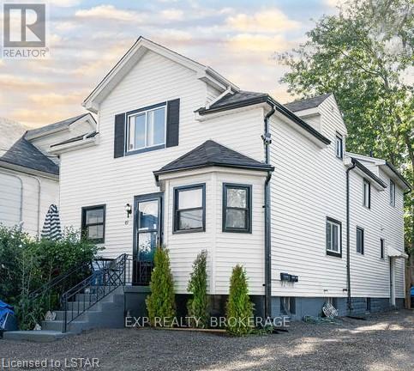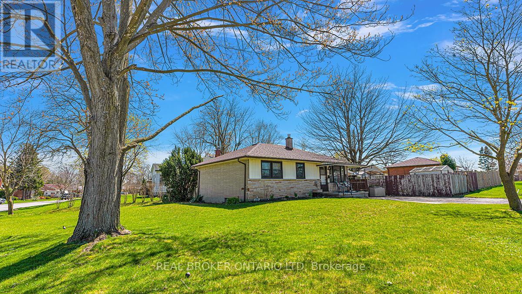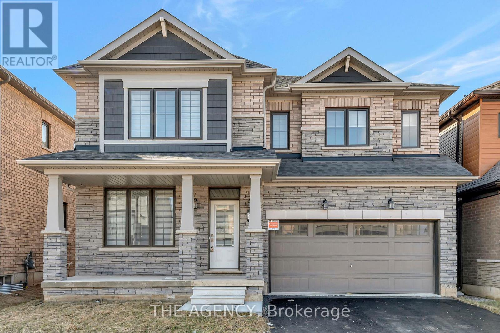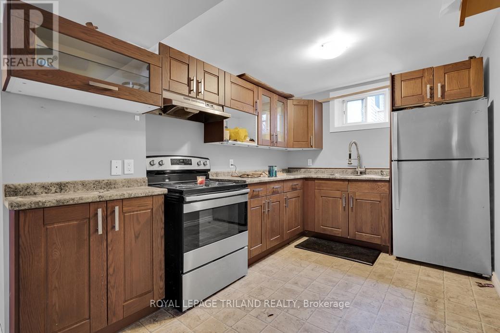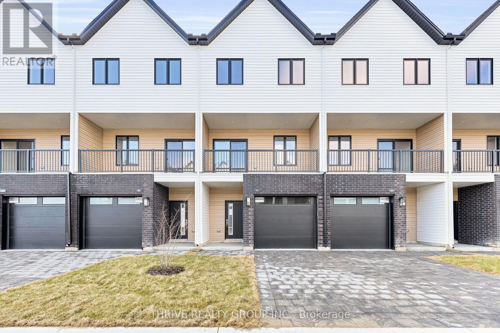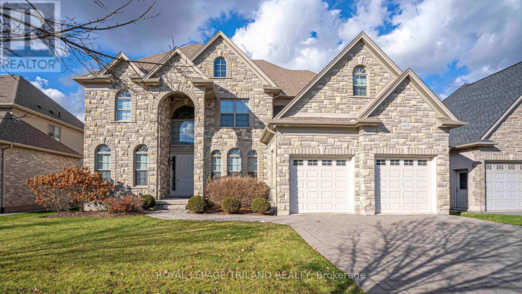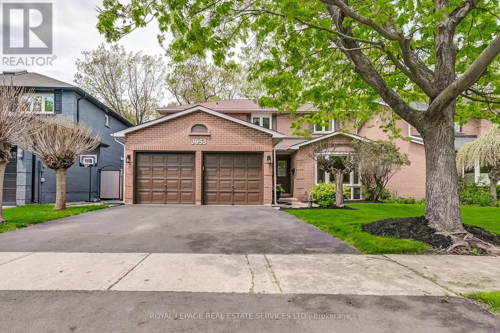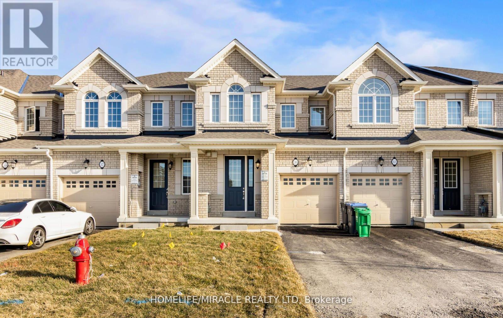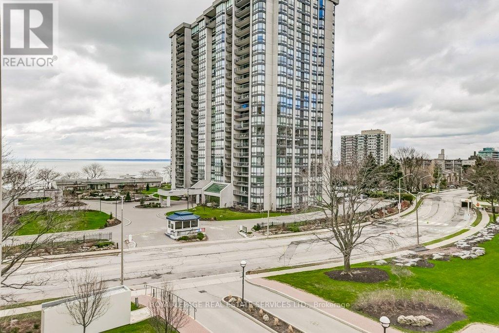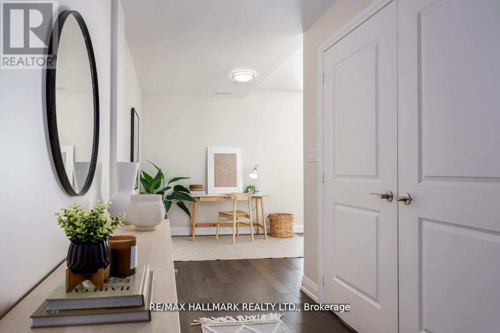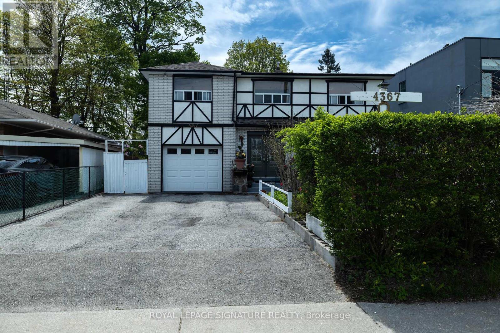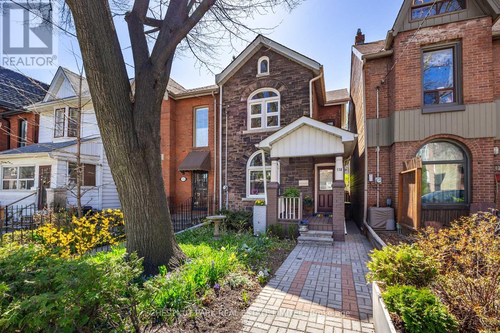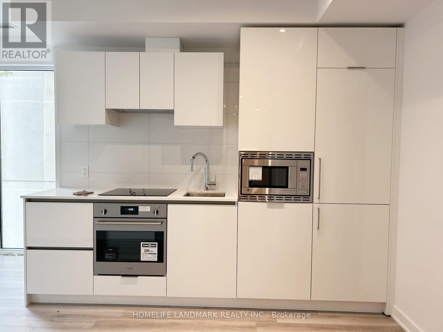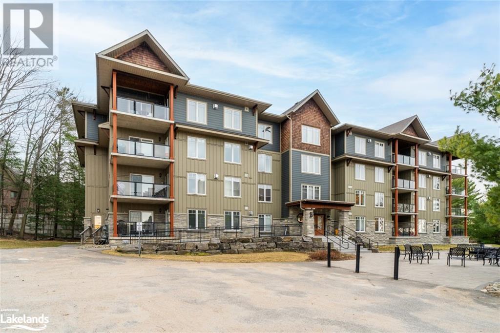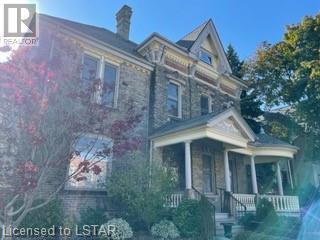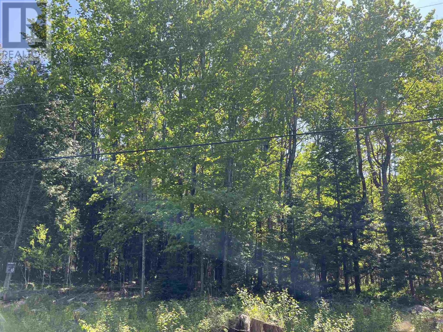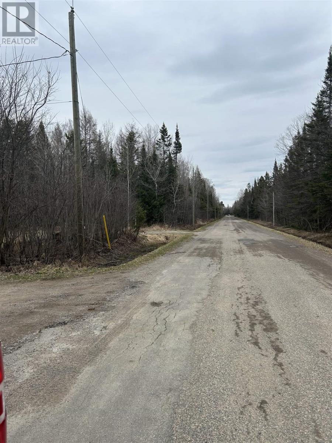
LOADING
506 - 460 Callaway Road
London, Ontario
The Height of Living! Terrific opportunity in the beautiful NorthLink building next to Sunningdale Golf Club. This premium 2-bedroom, 2-bathroom condo suite is move in ready. The kitchen features luxurious quartz countertops and the living area has gleaming hardwood floors, and a balcony overlooking the amenity area.All appliances and window coverings included. Suite includes 2 underground parking spots. Quick closing available. Welcome Home! (id:50886)
Thrive Realty Group Inc.
2340 Meadowgate Boulevard
London, Ontario
This outstanding two storey is ready and waiting for a new family in south London's Jackson neighbourhood. From the moment you walk into a bright entryway that flows into a formal living/dining area that provides a place to gather and entertain, you'll love the light from all the windows. Walk through the sliding doors into the welcoming great room and you'll be greeted with the warmth of a electric fireplace and a view of the thoroughly modern kitchen. There's lots of counter space on beautiful counters and storage in sleek cabinets, complete with stainless appliances framed by subway tile. There's a large breakfast nook here that's perfect for less formal meals or tackling homework while dinner finishes on the stove. There is a newer modern 3 piece bath plus a powder room on this level as well. Upstairs, there are four nice sized bedrooms, including a large primary with a walk-in closet and a 4 piece ensuite with a soaker tub plus walk-in shower, while others will appreciate the nicely equipped 4 piece main bath. The lower level is finished, with a large L-shaped rec room plus a fully equipped kitchen. Teen retreat or in-law suite? The choice (and flexibility) is yours. Plus, there still room for storage and access to laundry. Back up stairs there is walkout access to a fully fenced rear yard safe for kids and pets alike with a huge patio that is begging for epic barbecues on summer afternoons. Jackson is a great-family friendly neighbourhood with easy access to schools, parks, shopping, and quick access to the 401. This home has been lovingly maintained and is move-in ready, with all the space a large (or growing) family needs to thrive. Summer is almost here, get out on your new patio! (id:50886)
Royal LePage Triland Realty
430 Richmond Street
London, Ontario
Location! Completely renovated mixed use residential/commercial building along Richmond Street, located just South of Queens Street, steps away from new downtown bus loop. Walking distance to Covent Garden Market, Budweiser Gardens and Fanshawe Downtown Campus. Beautiful brick and beam, this building was home to the original London Free Press in 1868. Each floor is approximately 2000 SF. Basement consists of newly renovated open concept bachelor suite with 3 piece washroom. Main floor consists of 2000 SF of retail space with separate 2 piece washroom and staff/office area, currently leased to marijuana dispensary. Second floor has 2 apartments completely renovated. Bachelor 800 SF, open concept with 4 piece bathroom leased for $1600 inclusive. Spacious 1200 SF 2 bedroom with 3 piece bathroom, living, dining, kitchen leased for $2000 inclusive. The third floor consists of 2 open concept bachelor units both with 3 piece bathrooms. Common area coin laundry for extra income **** EXTRAS **** Approved fire plan in place. Rental License with City of London. Fully compliant. (id:50886)
Streetcity Realty Inc.
7 Elmhurst Street
Middlesex Centre, Ontario
TREMENDOUS INVESTMENT OPPORTUNITY Highly Desirable Kilworth neighborhood. This spacious side-split 3-unit multi-residential in desirable Kilworth sits on a prime half-acre corner lot. Completely renovated to the studs, unit 1 is an open concept 2 bedroom with oversized foyer, living, dining, 3 piece bathroom, large rec room, separate laundry, and all new appliances leased for $1800 plus 50% utilities. Unit 2 is a bachelor unit loft completely renovated with a separate entrance, all new 4 pieces stainless steel appliances, a separate 3 piece bathroom with tiled shower, separate laundry, ductless split, and deck rented for $1300/month + 25%utilities. 3. 1 bedroom ground floor unit completely renovated with separate entrance, separate laundry, and all new stainless steel appliances, separate 3 piece bathroom with tiled shower, separate laundry, ductless split, rented for $1200/month + 25% utilities. All new 200 amp electrical, furnace, plumbing, roof shingles, flooring, paint, lighting, appliance **** EXTRAS **** All showers are tiled. Unit 2 and 3 have ductless splits for heating/cooling and unit 1 uses the main furnace and a/c unit. All 3 units have brand new stainless steel appliances and stackable front load vent free laundry machines. All units (id:50886)
Streetcity Realty Inc.
443 Bishopsgate Road N
Brant, Ontario
Welcome home to 443 Bishopsgate Road, this impressive bungalow built in 2003 is set in the tranquil Burford countryside on a spacious 194 x 205 ft tree lined property. This immaculate home offers 3+1 bedrooms, 3 bathrooms and a total 3,695 sq ft of finished space plus an attached 30 x 35 heated 2 plus car garage/shop with 60 amp service. The main floor boasts 1,967 sqft of living space highlighted by the stunning rustic wide plank oak hardwood that flows seamlessly through the living room, dining area and kitchen. The living room has deep baseboard & crown moulding, and features a Replica Rumford fireplace (can be converted to gas). Double French doors lead to the breathtaking custom kitchen showcasing quartz countertops and a 4 x 8 island with plenty of storage, a gas stove with a grand range hood and gorgeous cabinetry. This open concept space incorporates a lovely dining area, perfect for culinary adventures and family gatherings. The spacious primary bedroom has a large walk-in closet, a 4pc ensuite with heated flooring, an elegant vanity and a tiled shower/tub combo. The main floor is complete with 2 additional bedrooms, a laundry room offering access to the garage, another 4pc bathroom complete with heated flooring perfect for chilly mornings. Downstairs features a large recreation room with custom built-in shelving and gas fireplace. In addition, the basement has a large 4th bedroom, 3pc bathroom with heated flooring, utility room, storage room (capable of becoming a 5th bedroom) and 2 additional bonus areas. The basement has in-law suite potential as it provides access to the garage. Step outside to find an extraordinary private backyard oasis, with a new deck and retractable awning (2022), a heated saltwater inground pool, a beautifully poured and stamped concrete patio and a serene pergola, creating an idyllic setting for relaxation and entertainment. True pride of ownership shines in this exquisite home, evident in every corner and detail. A must see! (id:50886)
RE/MAX Escarpment Realty Inc.
433 Ambleside Drive
London, Ontario
This beautiful Sifton built home is nestled in prime North London within a mature neighborhood. Situated across a ravine, this 4+2 bedroom home is excellent for a growing or multigenerational family. This property has been fully renovated and includes all new appliances (2023), shingles (2021) and pavestone interlocking driveway (2021). The open concept floor plan boasts natural light throughout making it bright and uplifting to come home to. Envision the large backyard as a private retreat and awaits your personal touch. (id:50886)
Streetcity Realty Inc.
49 Paddington Avenue
London, Ontario
Look no further than this fully renovated seperately metered Three Unit income property in Manor Park works as an ideal seemless compliment to exisiting porfolios or as a fresh and friendly advent into the real estate investing world. This property has been creatively designed to keep all the living space of its units above grade; with all units being renovated and all major elements being replaced or upgraded recently; with bonus storage rented units below grade as an additional income stream. Located just West of Wortley Village and surounded by lovely nature spaces offers an unexpected and welcome disconnect from the intense urban elements. This is perfectly complemented as it is very close access to the high energy major transportaion routes for public transit and near to shopping centres. This fully tenanted property offers an annual income of $55,000 this property is a prime candidate for a cash flowing asset and is a 6.5% Cap Rate at asking. The newly renovated basement space allows for additional income with storage units and features new appliances including two washers and two dryers for usage between the tenants. (id:50886)
Exp Realty
92 Arcadia Crescent
London, Ontario
iscover the potential of this all-brick bungalow nestled in the family-friendly neighborhood of Fairmont in London, Ontario. Perfectly positioned on a generous corner lot, this home offers ample outdoor space complete with a covered patio and an additional patio areaideal for family gatherings or a playful afternoon with pets. Inside, youll find a welcoming main floor with an eat-in kitchen that promises cozy meals and warm memories. The home features 3 mainfloor bedrooms, 1 bathroom, and a cute living space to curl up and read a book. A partially finished basement provides a canvas for your creative updates or extra storage. It offers an extra (bed)room that adapts to your needs, whether as a guest room or home office/gym, as well as a family room, a workshop space and laundry area. Roof 2019, Furnace 2014. While this home awaits your personal touch to rejuvenate its charm, the solid foundation and spacious layout make it a smart choice for those looking to tailor a home to their taste. Located near all the conveniences of city living yet tucked away in a peaceful community, close to parks and really great schools, this bungalow is a wonderful opportunity to create some wonderful memories in a prime location. Explore the possibilities and see why this property is not just a house, but a perfect place to call home. (id:50886)
Real Broker Ontario Ltd
33 Bee Crescent
Brantford, Ontario
Welcome to 33 Bee Crescent, Brantford - a newly built Whitestone model home featuring 3104 square feet of luxurious living space. This stunning home boasts 4 spacious bedrooms and 3 and a half baths, making it perfect for families of all sizes. Nestled in a serene location, this beautiful property backs onto greenspace, offering a private and tranquil setting for you and your family with its deep lot size. The large primary bedroom features a private and spa like ensuite, ensuring complete privacy and comfort, while the secondary bedroom also comes with its own private ensuite, perfect for guests or family members. The remaining two bedrooms are connected by a Jack and Jill bathroom, offering convenience and ease for the entire family. Additionally, the second-floor laundry room makes laundry day a breeze, providing effortless convenience for the entire household. The open concept kitchen, breakfast area and great room make for the perfect space for entertaining guests and spending quality time with family with large windows allowing ample of natural light to flood to enjoy the views in the back of the home. Located at the front of the house is a perfectly size office for those who require a dedicated space to work from. Enjoy the beautiful hardwood flooring that runs through most of the main floor giving the space a sense of warmth and comfort. The kitchen boasts modern style design with its elegant cabinetry and upgraded granite countertops which provides ample storage space and a large island, making meal prep and cooking a breeze. With a separate Breakfast area and a formal dining room you can enjoy making fond memorizes of all your holiday gatherings This home is perfect for families looking for a modern, spacious and comfortable living space. (id:50886)
The Agency
2 - 35 Miles Street
London, Ontario
Welcome to 2-35 Miles Street, located in the heart of the historic Woodfield neighbourhood, available for immediate possession. This inviting residence boasts two cozy bedrooms and a spacious four-piece bathroom, complemented by the convenience of in-suite laundry facilities and a designated parking spot. Situated within walking distance to downtown, parks, schools, public transit, and major amenities, residents can easily embrace the vibrant urban lifestyle. With Western University, Fanshawe College, and the hospital just a short distance away, this home offers not only comfort but also accessibility to key institutions, making it an ideal choice for those seeking a harmonious blend of convenience and charm in a sought-after community. (id:50886)
Royal LePage Triland Realty
58 - 1595 Capri Crescent
London, Ontario
WOW! BRAND NEW and READY FOR MOVE-IN! Royal Parks Urban Townhomes by Foxwood Homes. This spacious townhome offers three levels of finished living space with over 1800sqft+ including 3-bedrooms,2full and 2 half baths, plus a main floor den/office. Stylish and modern finishes throughout including a spacious kitchen with quartz countertops and stainless appliances. Located in Gates of Hyde Park, Northwest London's popular new home community which is steps from shopping, new schools and parks. Incredible value. Terrific location. Welcome Home! (id:50886)
Thrive Realty Group Inc.
465 Eagletrace Drive
London, Ontario
New Price!!! Harasym Developments custom built home backing onto a tranquil pond in prestigious Sunningdale West is available! This gorgeous 5400+ sq ft home has 4 bedrooms upstairs, with 3 full bathrooms, main level powder room and 2 bedrooms in the basement with another 2 full bathrooms. The list of features include, elegant stone & brick exterior, in-floor heating in the basement & primary bedroom ensuite, all window coverings electronically controlled, 20 ft ceilings in the open concept great room, rich HW floors throughout, tile in the kitchen/baths/basement, granite & quartz counter tops, surround sound system wired throughout with speakers, architecturally designed curved wood staircase with floor lights, crown moulding, massive sundeck with speakers facing the large pond, walk-out basement with high ceilings, main level laundry with basement hook-up, Jack&Jill ensuite, large garage with separate entrance to the basement. Located close to UWO, Masonville Mall & all conveniences. **** EXTRAS **** 2nd built-in oven is a steamer & washing machine is a double-washer (id:50886)
Royal LePage Triland Realty
3053 Swansea Drive
Oakville, Ontario
Welcome to 3053 Swansea Drive backing onto a fabulous, mature treed ravine in Beautiful Bronte of SouthWest Oakville. A wonderful 4 Bedroom 3.1 Bathroom family home. The covered Front Porch leads in to a spacious Foyer. You will immediately notice the impressive, open curved staircase which extends from the second floor right down to the basement. The Living Room and Dining Room are to your right and further down the Hall is the Large remodelled Eat-in Kitchen with quartz counters and sliding glass door to the multi level deck overlooking the quiet ravine. The cosy main floor Family Room is beside the Kitchen and features a woodburning Fireplace. The Laundry Room with sink and door to Garage is located on the main level. On the second floor you will find 4 roomy Bedrooms, the Primary Bedroom with walk-in closet and 4 piece Ensuite. The Lower Level is suitable for an In-Law suite with a 4 piece Bathroom, Bedroom, Recreation Room with Gas Fireplace and a Games Room/Office or sixth Bedroom. Take a stroll to the Lake and Bronte Village/Harbour along the meandering Trail, enjoy the Beach, Marina, numerous Cafes, Historic Sovereign House and delightful Shops (id:50886)
Royal LePage Real Estate Services Ltd.
39 Bushwood Trail
Brampton, Ontario
This spacious Rosehaven freehold townhome features 3 bedrooms & 3 washrooms, plus the basement and numerous upgrades, including quartz countertops, Hardwood floors, oak stairs and upgraded tiles in the kitchen and bathrooms. The main floor boasts 9' ceilings and an open concept layout. The North subdivision, on the border of Brampton and Caledon, you'll have easy access to the mount pleasant Go station, amenities, shopping, and highways. Don't miss out in this fantastic opportunity. The primary bedroom includes a walk in closet and ensuite located in the well planned mount pleasant. **** EXTRAS **** Exclusive use of fridge, stove, dishwasher, washer & dryer. (id:50886)
Homelife/miracle Realty Ltd
505 - 2175 Marine Drive
Oakville, Ontario
Welcome to Ennisclare on the Lake 1, a lakeside Icon in Bronte, Southwest Oakvilles little treasure. This classic Cairncroftl model, 1326 Square Feet, with a 169 SF Balcony has an ideal layout- with 3 walk-outs and sweet lake views! This Well maintained 2 bed, 2 bathroom apartment is freshly painted in warm neutral tones with fresh Berber carpet and like new appliances. Newer tile floor flows into the kitchen from the large foyer with a coat closet&big storage room. A convenient laundry closet and built in desk with a doorway and pass thru to the dining room, perfect for entertaining. Good size bedrooms, the primary with walk in closet and 4 piece ensuite, bright and open, both bedrooms have patio door walk outs to the private balcony with soothing lake views. Super amenities including fully equipped wood working room, Squash court, indoor driving range, tennis court, onsite property management and live-in superintendents, with a reasonable maintenance fee that includes all utilities, internet, even cable television. A western exposure means all day sun and sunsets from your huge balcony as well as Bronte's Canada Day fireworks display. A great lifestyle in a great location. Call today for your private viewing. (id:50886)
Royal LePage Real Estate Services Ltd.
304 - 200 Woodbine Avenue
Toronto, Ontario
Open the Door the Dream is Real. If you have been searching for a condo that lives large like a detached home then the search ends here. Welcoming entrance Foyer with large double closet that is wide and flowing into the Suite. Versatile layout in which you can have both a Family Rm/Den and Living Room space or make use of this impressive open concept design to have your full Dining Room suite along with additional Dinette Area. You will be wow'ed by the size of the Kitchen with extended cabinetry/pantry and the Island that accommodates the whole family for the informal dinner or while the chef is preparing food & drinks for the upcoming seasons of Netflix & sports. Turn off the TV for a night and turn on the Fireplace for a relaxing evening with your feet up. The chef will appreciate the gas cooking both alfresco on the terrace and in the Kitchen stovetop. Two Bedrooms both with Walk In Closets & Ensuite Baths. Indoor Parking so no need to brush the snow off your car! **** EXTRAS **** Step outside and make your day a vacation and take advantage of everything that The Beach life offers. Bright sunny unit with floor to ceiling windows taking advantage of what a southern exposure offers- lots of bright light. (id:50886)
RE/MAX Hallmark Realty Ltd.
4367 Lawrence Avenue E
Toronto, Ontario
Don't Miss Out On This Opportunity To Own This Amazing Property Nestled On A Massive Lot Measuring 50x280 Feet. First Time On The Market In Over 28 Years This Detached 4 Bedroom/3 Washroom Home Is Great For Both Buyers Looking For A Spacious Family Home And Builders Seeking A Prime Development Opportunity. Outside The Backyard Offers A Peaceful Retreat From The Hustle And Bustle Of Everyday life. The Expansive Lot Provides Endless Possibilities. Whether You Envision A Larger Garden, A Pool Oasis, Or A Custom-Built Dream Home, This Lot Offers The Space And Potential To Bring Your Vision To Life. Located In A Desirable Neighborhood, The Home Offers Convenience And Privacy, With Easy Access To Schools, Parks, Shopping, Transit, Highway And More. Don't Miss This Rare Opportunity To Own A Property With Such Incredible Potential. Qualifies For Garden Suite Build **** EXTRAS **** 2 Parking Spots In Garage (Tandem) & 4 Spots In Driveway. Double Layered Roof Shingles W/Lifetime Warranty 2017, Roof Ridge Vent 2017, Front Door 2017, Rust Proof Garage Door 2014, Furnace/AC 2019. (id:50886)
Royal LePage Signature Realty
138 Galt Avenue
Toronto, Ontario
A storybook home with a rich history, this is the sort of property that doesn't come on the market everyday. One of the first houses in the neighborhood, it was built in 1893 by a stone mason, explaining why it is one of only a few houses on the street constructed of brick and stone and the only one featuring sandstone for the exterior front cladding. A one-of-a-kind property, it beautifully combines traditional features with modern upgrades. Beyond the charming front porch that leads to a rare, enclosed vestibule, an original wood and glass door opens into a generously sized, light-filled living space with 9 ft ceilings, original crown mouldings, wood floors, and large arched windows. The modern kitchen pays homage to the home's past with exposed brick and a tin ceiling, and includes a passthrough to a cozy addition, which could serve as an office or a coveted main floor family room. The addition's reclaimed wood floors are sure to please preservationists while modernists will appreciate the addition's custom built-ins with recessed LED lighting. Upstairs the storybook continues with vaulted ceilings in the primary suite, accented by exposed stone and brick, wood floors, and another arched window. A true sanctuary, the bathroom boasts a clawfoot tub, separate shower, and classic finishes. With an exposed brick and wood shelf gallery wall, the second bedroom completes the tour of one-of-a-kind rooms found throughout the home. The property is in a pocket of Leslieville dubbed #Gerrones, steps from restaurants, shops, and bars that truly embrace East Side Pride. Lovingly cared for over the years, this special home is ready for its next owner to become the steward of its delightful combination of the traditional and the contemporary. (id:50886)
Chestnut Park Real Estate Limited
914 - 121 St Patrick Street
Toronto, Ontario
Brand New Artists Alley Condo, This 2-bedroom 2-bathroom over 730 sq ft of modern living space, where soaring ceilings, clean lines, bright natural light, and superb finishes abound,hardwood floor throughout. A modern European kitchen stone counters and sleek stainless appliances complements the space. Luxury Unit In the Heart Of Downtown Toronto. Building and Amenities under Construction. Steps to Subway Station, Mins to Theatre, AGO, UoT, OCAD, Chinatown, Kensington Market, Baldwin village, Shopping and restaurants. **** EXTRAS **** Rent included 1 Parking and 1 Locker.All Existing Lighting Fixtures, Stove, Microwave, B/I Dishwasher, B/I Fridge, Washer/Dryer. (id:50886)
Homelife Landmark Realty Inc.
391b Manitoba Street Unit# 105
Bracebridge, Ontario
A rarely offered first floor 2 bedroom 2 bathroom condominium at Bracebridge's Granite Springs sought after condominium community. The Feldspar design, serving up 1,110 sq. ft. of finished living space, beautifully appointed, south-facing, with wonderful balcony accessible from both the primary bedroom and living room, affording wonderfully forested views. Spacious primary bedroom with walk-in closet & 4 pc. ensuite. Secondary bedroom with 3 pc. bath, both bookending an open concept modern living area with chef's kitchen, laundry closet with updated newer full size laundry appliances, ample storage, and large accommodating living area. Enjoy full service amenities such as underground parking, elevator, guest parking, access to the Clubhouse for gatherings and activities, exercise room, and library. Exquisitely located within walking distance of downtown shopping & dining, and less than 150 yards 'as the crow flies' to the prestigious South Muskoka Curling and Golf Club. This part of town has a wonderful paved meandering hiking/cycling path that stretches north for miles and offers nearby access to the Bracebridge 'Sportsplex' for theatre, swimming & other recreational options. An A+ location. A value-priced offering, of one of the most appealing condos in Bracebridge. Just superb. (id:50886)
Harvey Kalles Real Estate Ltd.
869 Dundas Street Unit# 5
London, Ontario
Discover your perfect, budget-friendly business office space nestled in the heart of Old East Village, right at the corner of Dundas and Ontario Street. This second-floor office suite boasts private offices, an inviting entrance, access to a well-appointed boardroom, a convenient kitchen area, and maintained bathroom. With inclusive janitorial services and high-speed internet, it presents an economical solution for businesses seeking success within a thriving community. Don't miss the chance to establish your business presence in this prime Old East Village location, just moments away from the West Fair Grounds and Farmers Market. Parking located across the street in the market lot. Your new workspace is ready and waiting – reach out to us today and elevate your business within this bustling neighbourhood. Take advantage of multi-unit discounts and various office sizes to suit your specific needs. 92 sq/ft month to month $657.80 + HST/monthly, six month term $627.90 + HST/monthly, one year term $598.00 + HST/monthly. (id:50886)
Thrive Realty Group Inc.
64 Basil Crescent
Ilderton, Ontario
Welcome to The Hazel, a splendid 2,390 sq/ft residence offering a perfect blend of comfort and functionality. The main floor welcomes you with a spacious great room featuring large windows that frame picturesque views of the backyard. The well-designed kitchen layout, complete with a walk-in pantry and cafe, ensures a delightful culinary experience. Additionally, the main floor presents a versatile flex room, catering to various needs such as a den, library, or a quiet space tailored to your lifestyle. Upstairs, the home accommodates the whole family with four generously sized bedrooms. Clear Skies, the community that is a haven of single-family homes, situated just minutes north of London. This family-oriented community seamlessly combines the charm of suburban living with the convenience of proximity to major city amenities. Clear Skies offers an array of reasons to make it your home. A mere 10-minute drive connects you to all major amenities in North London, ensuring that convenience is always within reach. Nature enthusiasts will appreciate the proximity to walking trails, providing a perfect escape into the outdoors. Moreover, Clear Skies boasts over 20% less property taxes than in London, making it an attractive choice for financially savvy homeowners. (id:50886)
Thrive Realty Group Inc.
Pcl 382 Lt 134, 135, 136 Seventh Street/hwy 548 Hwy
Hilton Beach, Ontario
Great lot to build your dream home or cottage. 218 feet of frontage and township property all around, so very private. Close to beach and marina. 1.2 acres with lots of wildlife. (id:50886)
Century 21 Choice Realty Inc.
256 Town Line Rd
Sault Ste. Marie, Ontario
38.5 acres with 658 feet frontage on Town Line. Well treed, trails with small creek at south end of the property. 2600+ feet runs along Herkimer St. Purchaser is responsible for all measurements, lot lines, zoning, taxes to be verified, building and planning regulations. (id:50886)
Century 21 Choice Realty Inc.
No Favourites Found

