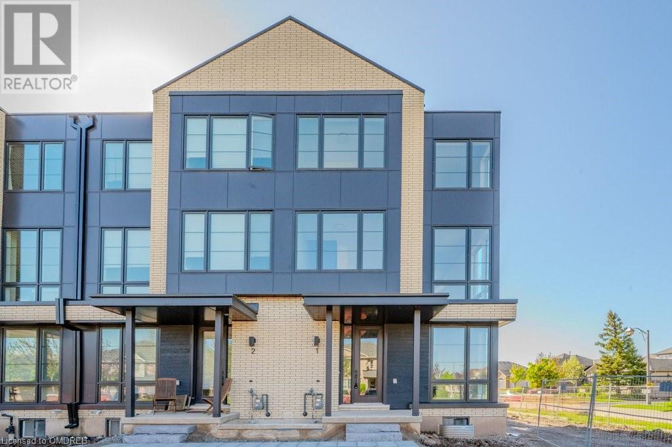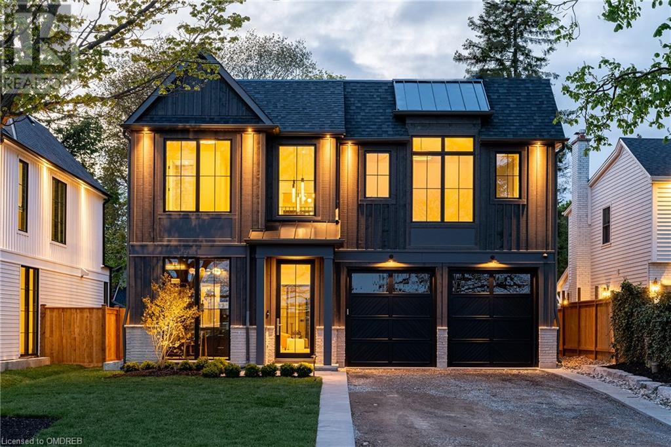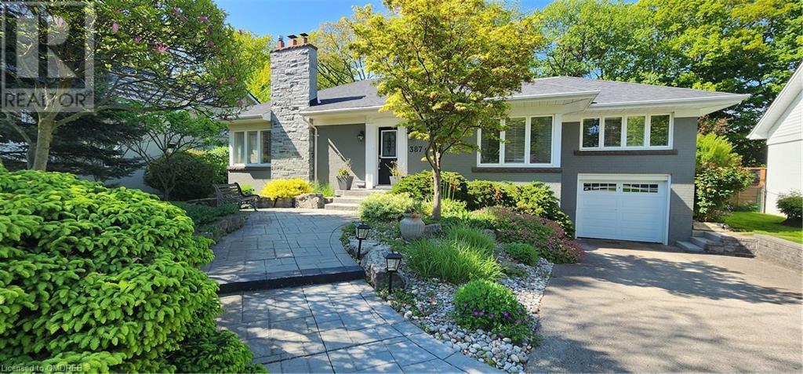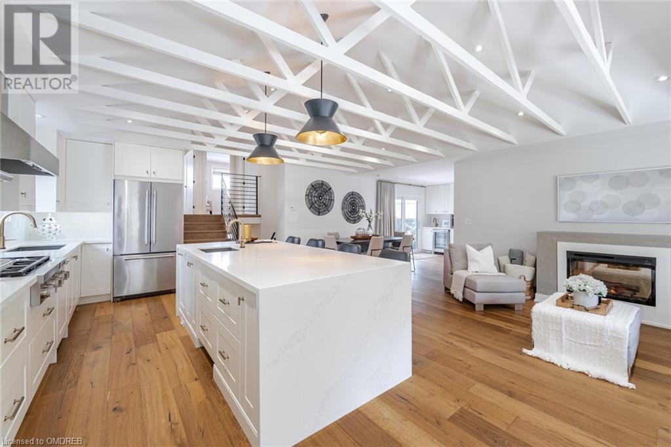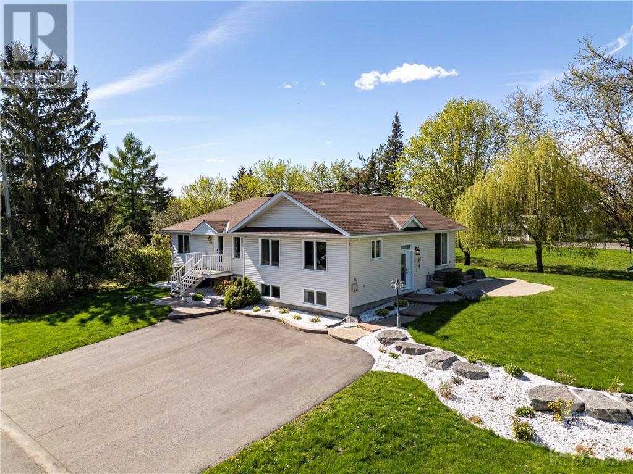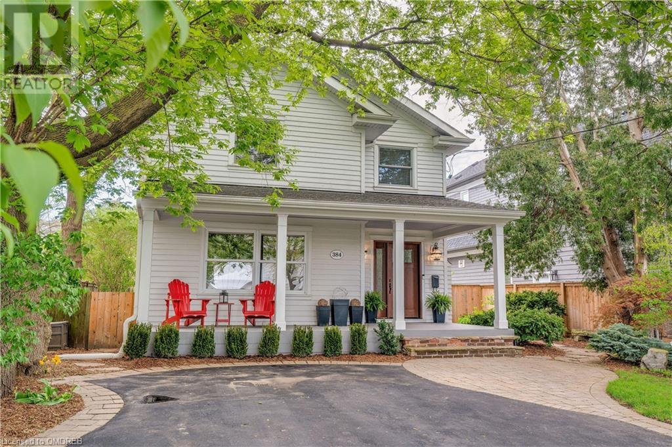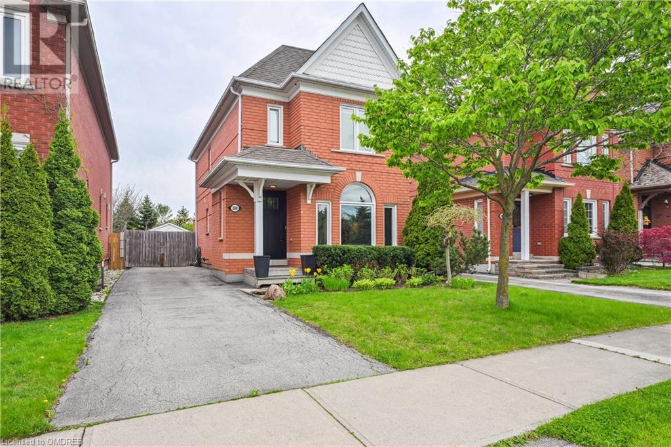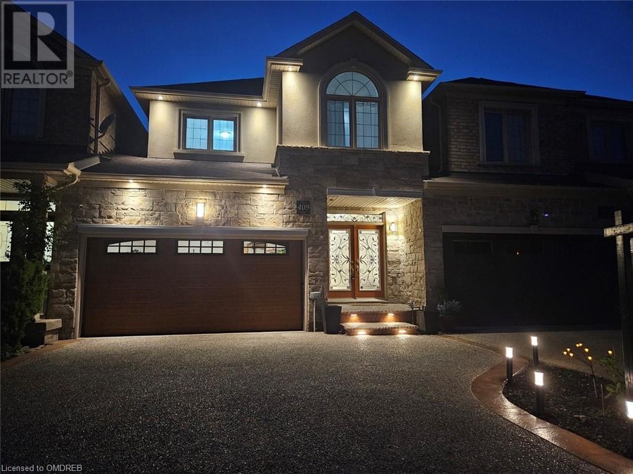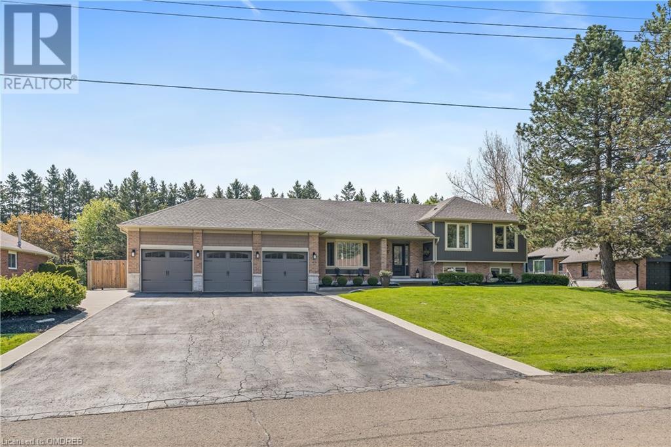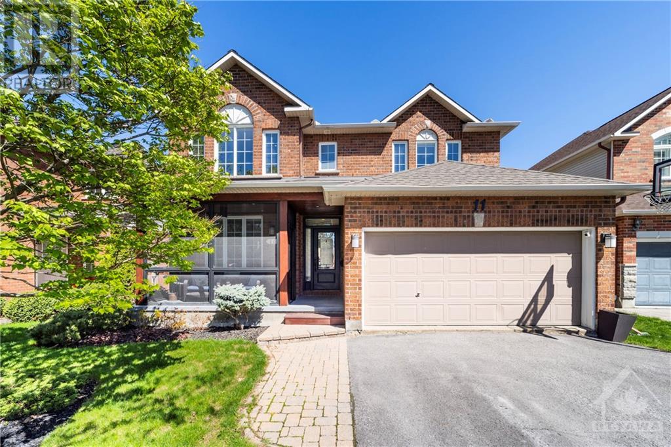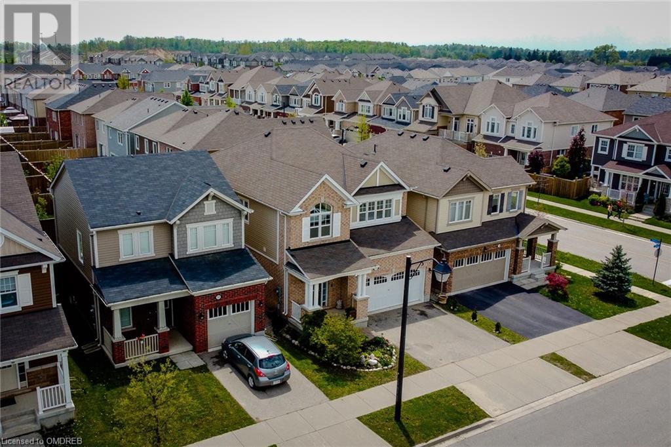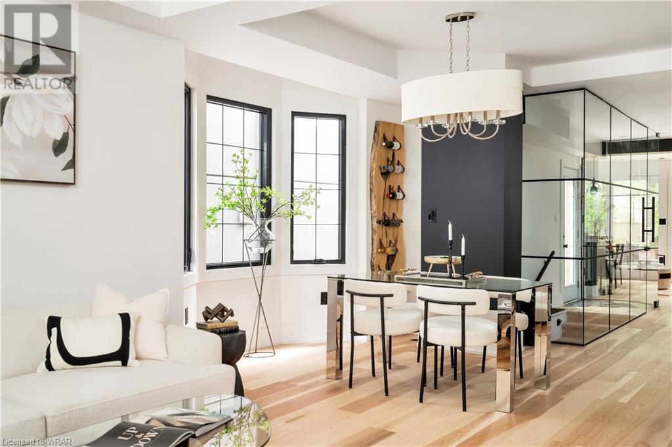
LOADING
2273 Turnberry Road Unit# 1
Burlington, Ontario
Introducing 2273 Turnberry Road, #1, a brand new executive end-unit townhome nestled within an exclusive enclave in Millcroft! This residence offers a lifestyle of refined luxury, set amidst a community renowned for its top-rated schools, Millcroft Golf and Country Club, vibrant shopping, dining options, and easy highway access. The extended-height windows flood the interior with natural light. Quality built by Branthaven, the Knightsbridge model boasts approximately 2,415 square feet of luxurious living space (including 270 square feet in the finished basement) and over $60,000 in upgrades. The main level hosts a guest bedroom with a four-piece ensuite. The open-plan second level, with 9’ ceilings, is perfect for entertaining, and features an expansive living room, dining room, and a chef-inspired kitchen equipped with quartz countertops, high-end stainless steel appliances, large island, and French door access to terrace. Ascending to the third level, discover the oversized primary retreat complete with a three-piece ensuite, two additional well-sized bedrooms, a four-piece main bathroom, and a convenient laundry room. Outdoor entertaining is effortless on the partially covered terrace with a gas barbecue hook-up and plenty of space for a dining area. Additional highlights include prefinished oak engineered hardwood flooring, 8’ interior doors, a spacious recreation room and ample storage space in the basement, along with inside access to the oversized two-car garage. This luxury townhome is situated on the premier lot of this subdivision and offers ideal south-west exposure and panoramic views of the Niagara Escarpment. (some images contain virtual staging) (id:50886)
Royal LePage Real Estate Services Ltd.
337 Macdonald Road
Oakville, Ontario
Brand new, never lived in custom-built home features a double car garage and over 3,100 square feet above grade in the heart of Old Oakville. Architecture by Hicks Design Studio and built by Gasparro Homes, a keen eye for detail was maintained to ensure top quality craftsmanship throughout. The foyer feels open and airy with 22-foot ceilings open to above. Double metal French doors lead you into the home office with wall-to-wall cabinetry. The open concept kitchen and family room is stunning. Oversized windows allow for endless natural light. The kitchen, by Barzotti Woodworking is extremely functional and features endless cabinetry, an oversized island, and hidden walk-in pantry all with white oak accents. The second level of this home has a bright and airy feel with gorgeous skylights and semi-vaulted ceilings in every room allowing for extended ceiling heights. The primary suite spans the rear of the home and features a fireplace. The fresh ensuite features a curbless shower, standalone soaker tub and stunning white oak vanity with reeded detail. A large walk-in closet with custom organizers completes this space. The three additional bedrooms all have oversized closets and private ensuites. The lower level of this home features 10ft ceilings and radiant in floor heating throughout. The recreation room, with custom wet bar overlooks the glass enclosed home gym. A fifth bedroom along with full washroom is also found on this level. The space under the garage was excavated to increase the size of the lower level and allow for a cozy home theatre. This home also features 2 furnaces and 2 air conditioners for ultimate home comfort. The private rear yard is freshly landscaped with a full irrigation system as well as landscape lighting. The back patio features retractable screens and naturally extends the indoor living space. Walking distance to downtown Oakville, Whole Foods Plaza and the GO Train this home is picture perfect! (id:50886)
Century 21 Miller Real Estate Ltd.
387 River Side Drive
Oakville, Ontario
Welcome to your urban OASIS in the heart of Central Oakville! This elegant 3+1 bedroom, 2+1 bathroom bungalow offers the perfect blend of luxury, tranquility, and convenience. Nestled on over half an acre of land and backing onto the serene waters of Sixteen Mile Creek, this home provides a rare opportunity to experience Muskoka-like living right in the city. Here, you'll encounter the enchanting presence of deer, fox, rabbits, and many variety of birds that will serenade you from dawn till dusk. Step inside to discover 1700+ square feet of tasteful luxury and charm, featuring gleaming hardwood and slate floors that flow seamlessly throughout the main floor. The open-concept layout is ideal for both entertaining and everyday living, with a spacious living room, formal dining area, and a kitchen built for entertaining with a large kitchen island and ample cabinet space. Retreat to the primary bedroom, complete with a convenient 2-piece ensuite, fireplace and a walk-in closet. Two additional bedrooms and a 4 pc. bathroom provide plenty of space for family or guests. Downstairs, the finished basement offers even more living space, including a versatile fourth bedroom, a 3pc washroom and a workshop for the handyman or hobbyist. Outside, the expansive backyard beckons you to unwind and soak in the peaceful ambiance, whether you're lounging on the patio, relaxing in the hammock or gathering around the crackling warmth of the fire pit while gazing at the starlit sky. With its tranquil surroundings and friendly neighborhood vibe, this home offers a rare combination of privacy and community. Located in the coveted enclave of Central Oakville, this home offers not just a residence, but a lifestyle. You'll enjoy easy access to top-rated schools, parks, shopping, dining, and all the amenities that Oakville has to offer. Don't miss your chance to experience the best of both worlds – schedule your private showing today and make this your forever retreat in the city! (id:50886)
Right At Home Realty
247 Cherry Post Drive
Mississauga, Ontario
Welcome to 247 Cherry Post drive! Located in one of South Mississauga's most sought after and established family friendly neighbourhoods! This fully renovated home is turn-key ready and is an entertainer's delight. Featuring an incredible flowing open concept layout with vaulted ceiling and exposed trusses. Enjoy a gourmet kitchen with 9ft island, waterfall edge quartz tops and backsplash. Silgranit sinks in both the counter and island fitted with touch sensor faucets. 36 gas range and dual built-in convection ovens. Plus, built-in fridge and freezer drawers in the island for added convenience. Indulge in a latte in the morning or a glass of wine at night from the chic servery in the dining area fitted with a built-in coffee/espresso maker, bar fridge, and sink. Enjoy the convenience of the main floor laundry room complete with laundry sink, quartz tops, and access to the garage. The Primary bedroom is the perfect retreat with a walk-in closet and a spa inspired 5 piece ensuite complete with curbless shower. The backyard oasis will provide endless entertainment with an incredible salt water pool & hot tub, patterned concrete hardscaping, and landscape lighting. Enjoy a drink and unwind at the cabana featuring a 2 piece washroom, fridge, sink, and TV/WIFI ready. This family home checks all the boxes! Book your showing today before it's gone! (id:50886)
Exp Realty
12 Ste Therese Boulevard Unit#a & B
Embrun, Ontario
ONE OF A KIND! Welcome to 12 Therese Boulevard, this home not only offers private living on a beautiful large lot, You also get a separate in-law suite that can serve as its own unit for your family's comfort or as a rental property. The main unit welcomes you to a beautiful sun drenched family room with a stone fireplace. The kitchen is renovated to perfection, equipped with top of the line stainless steel appliances. Spacious dining room and coffee bar. You will also find the den leading you into you the luxurious 5 piece master ensuite bath. Large master bedroom and custom walk in closet. The lower level offers 2 bedrooms and a jack and Jill bathroom. The in-law suite main level has a large spacious living and dining room, full kitchen, large basement, bedroom and a fully updated bathroom. Hardwood, laminate and tile throughout the whole house. This home has beautiful finishes a large back yard and 3 storage sheds. Please see feature sheet for all inclusions and additional features. (id:50886)
Royal LePage Team Realty
384 Pine Avenue
Oakville, Ontario
This beautiful modern farmhouse is nestled on a quiet street in sought-after Old Oakville. Ideally located within walking distance of Oakville GO, Downtown Oakville shops and restaurants, top-rated schools and the Lake. Over 3200 sq ft of finished living space, with 4+1 bedrooms, 3.5 baths and a finished basement, making this an ideal family home. The main level offers a large foyer, formal living and dining room, kitchen and breakfast area and a cozy family room, with Craftsman-like details such as oiled hardwood floors, custom built-in shelving, crown moulding and stained glass windows that add loads of charm. The second level has a 4pc main bath and 4 bedrooms, including the primary suite with a huge walk-in closet and 4pc ensuite bath with double sinks and a spacious steam shower for soothing relaxation. The finished basement has the 5th bedroom, 4pc bath and large recreation and games area, making it a great space for play, movie watching or a teen hangout. The fully fenced back yard has a composite deck and custom pergola with gorgeous flowering wisteria. An interlock stone patio provides the perfect spot to dine Al Fresco in the summer months. Follow the flagstone path to the secluded hot tub. For the woodworker or green thumb, a large 30' x 15' workshop/shed with power, provides ample space for tools and storage. The lush landscaping in front and back includes gardens filled with gorgeous lilacs, yews, hydrangeas, Japanese maples and lily-of-the-valley - all easy to maintain with the irrigation system. Don't miss this opportunity to live in one of Oakville's most coveted neighbourhoods!Seller is a R.R.E.A. (id:50886)
Royal LePage Real Estate Services Ltd.
2610 Ironwood Crescent
Oakville, Ontario
Welcome to 2610 Ironwood Crescent, a delightful haven nestled in the highly sought-after River Oaks locale of Oakville. This charming residence offers the epitome of family living with its impeccable features and enviable amenities. Comprising 3 bedrooms and 3 bathrooms, this home exudes warmth and comfort. The open concept design seamlessly connects the living spaces, highlighting a spacious kitchen adorned with stainless steel appliances and abundant cabinetry, ideal for culinary enthusiasts and gatherings alike. A professionally finished basement expands the living area, providing versatility for entertainment or relaxation. Need a dedicated workspace? The home office offers a quiet retreat, perfect for productivity. The detached 1.5 car garage/workshop provides ample storage or hobby space, complemented by parking for 7 cars, ensuring convenience for residents and guests alike. Step outside to discover your private oasis, complete with a saltwater swim spa and a vast deck, perfect for outdoor entertaining or relaxation. With the property backing onto lush green space and small ravine tranquility and privacy are yours to enjoy. This meticulously maintained home boasts new windows and doors, freshly painted interiors, and pot lights throughout, exuding a sense of contemporary elegance. Located in the highly ranked school district of Post's Corners, Sunningdale, White Oaks Secondary School. (id:50886)
Right At Home Realty
409 Spring Blossom Crescent
Oakville, Ontario
Introducing a freshly painted 4 bedroom, 3+1 bathroom executive freehold townhome in desirable Wedgewood Creek, complete with a two car garage with access to both the home and back yard! The main level boasts a functional design featuring hardwood flooring, crown moldings, pot lights, and California shutters. The living room showcases a coffered ceiling, while the family room provides a cozy space to relax. The contemporary kitchen is equipped with quartz countertops, a designer backsplash, breakfast bar, stainless steel appliances, and a dining area with patio access. Upstairs, you’ll find parquet flooring throughout, a spacious primary bedroom with a walk-in closet and a luxurious five-piece ensuite with double sinks, three additional bedrooms, and a four-piece main bathroom. The finished basement adds valuable living space with laminate flooring, an oversized recreation room, three-piece bathroom, laundry room, and ample storage. Additional highlights include an attractive stone and stucco exterior, recent kitchen and bathroom upgrades, Lennox air conditioner (2018), furnace (2023), newer garage door with a wood grain texture (2022), an exposed aggregate double driveway and patio, and recently installed pot lights at front entrance. This townhome is situated in a family-oriented neighbourhood within walking distance of parks, trails, playgrounds, a splash pad, shopping centres, Iroquois Ridge High School, and Iroquois Ridge Community Centre. Commuters will appreciate the easy access to highways. Located on a quiet street, this exceptionally well-maintained townhome is a must see! (id:50886)
Royal LePage Real Estate Services Ltd.
23 Hayleyvale Road
Caledon, Ontario
Welcome to your dream home at 23 Hayleyvale Road located in Caledon Village. This beautifully maintained house offers a spacious layout featuring 3 + 1 bedrooms and 4 bathrooms, providing ample space for family living and guest accommodation. Set on a generous lot, the property boasts just under .5 of an acre with a well-manicured landscape that frames the stunning outdoor space. Here you'll find a pristine pool area where you can unwind, enjoy serene afternoons or host lively gatherings. The triple car garage offers plenty of room for vehicle storage and workspace, ensuring practicality meets style. Inside, the home is equally impressive with large, sun-filled rooms designed to offer both comfort and functionality. The main floor of the home features a spacious living room with neutral decor, a large dining room with wood burning fireplace and garden doors that lead you out into the expansive backyard oasis. The eat-in kitchen offers ample space for entertaining with easy access to the backyard and pool. The upper level features two large bedrooms both with their own ensuite. The lower level features a bright family room with cozy fireplace, large primary bedroom and spa-like washroom. Step down a few additional stairs into a well appointed laundry room, additional bedroom, office area and gym! The location of this home adds further appeal with its proximity to essential amenities and community features. The property offers convenient access to public transportation, with Hurontario Street at Mistywood Drive bus station within reach, making commuting a breeze. Can park up to 12 cars and has an additional side driveway/concrete pad for a boat or camper. Chlorine pool - liner 2023, heater 2020, pump 2019, filter 2018. Roof 2016. Windows 2016 and 2022. Doors 2016. New garage door openers 2021. Furnace 2016. AC 2019. Hot Water tank 2018. Septic inspected and cleaned summer of 2023. (id:50886)
RE/MAX Real Estate Centre Inc
11 Witherspoon Crescent
Ottawa, Ontario
Open House Saturday May 19th, 2-4pm. Executive single family home in established, family-friendly Kanata Lakes! Just minutes to everything, this 4 bed, 3 bath home with finished LL & large backyard is thoughtfully updated & ready for you to move in! Main level offers hardwood flooring, home office, 2017 open-concept stunning white kitchen, sunny living room w/gas FP, and a separate dining room that is perfect for entertaining. Enjoy views of the neighbourhood from the screened-in front porch! 2nd lvl features large prim. bed w/WIC, ensuite with 2024 quartz counters, 3 huge bedrooms, updated main bathroom & 'Pinterest-worthy' laundry area. Finished lower level Family rm with large windows offers plenty of light & increases your living space! Loved ones will love gathering in the fully fenced backyard with mature greenery, gardens, interlock patio, and aboveground saltwater pool! Close to the best schools, shopping, golf, transit, and entertainment. 24 hrs irrev. on all offers pref. (id:50886)
Royal LePage Team Realty Hauschild Group
35 Olivia Street
Kitchener, Ontario
Imagine a sleek, modern home nestled in the heart of a vibrant neighborhood. Its exterior boasts clean lines, large windows that flood the interior with natural light, and a lush garden framing the entrance. Inside, an open-concept layout greets you with high ceilings, elegant finishes, and state-of-the-art appliances in the chef's kitchen. The living space seamlessly connects to a spacious outdoor patio, perfect for entertaining or enjoying a quiet morning coffee. Upstairs, the bedrooms offer serene retreats and an open space perfect for another family room or an office. This home embodies both luxury and comfort, offering the ideal blend of style and functionality in a sought-after locale. (id:50886)
Century 21 People's Choice Realty Inc.
316 Salem Avenue
Toronto, Ontario
Welcome to 316 Salem Ave in the vibrant neighbourhood of Dovercourt Village, this Exquisite Detached Home stands as a testament to Modern Elegance and Comfort. As you step inside the home, you're greeted by the allure of a Fully Renovated Interior adorned with sleek finishes and Modern design touches. Offering 4 Beds 4 Baths, 2 Laundry Areas, New waterproofed and Underpinned Basement with a Separate Entrance including a Kitchenette, Bathroom and Bedroom along with an Expansive Backyard Perfect for Family Activities. Features such as a Coffered Ceiling, Hickory Wood Floors, Gas Fireplace, and Black Framed Glass throughout. 1 Parking Spot available allowing for effortless exploration of all that Toronto has to offer. Welcome Home! (id:50886)
The Agency
No Favourites Found

