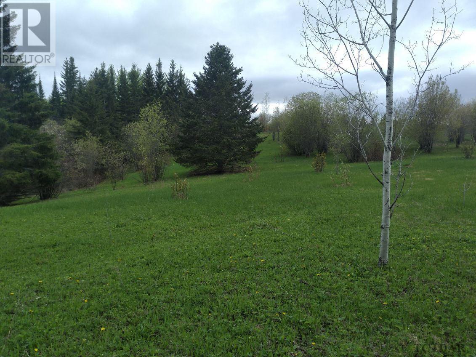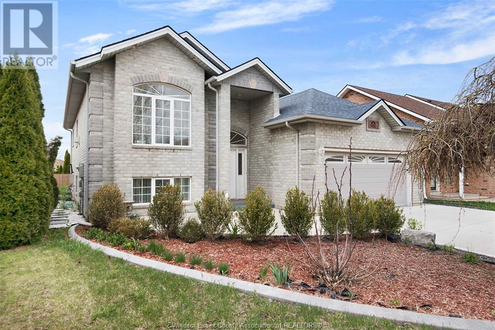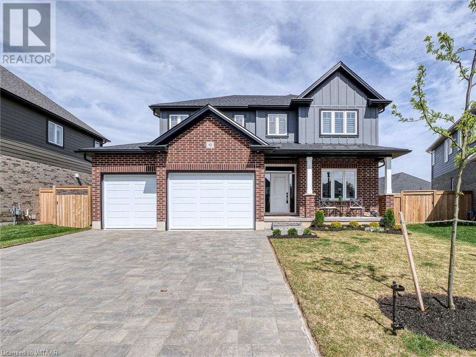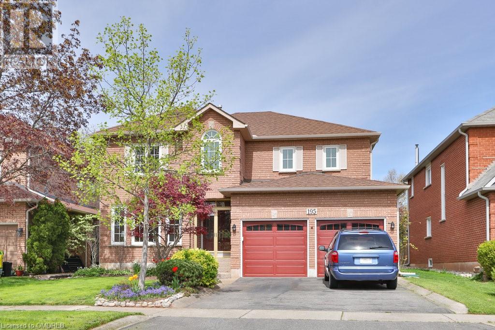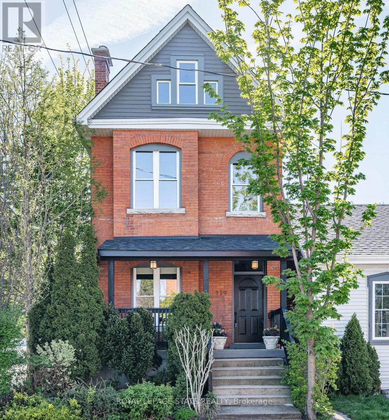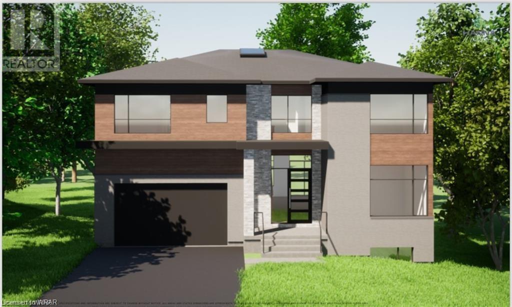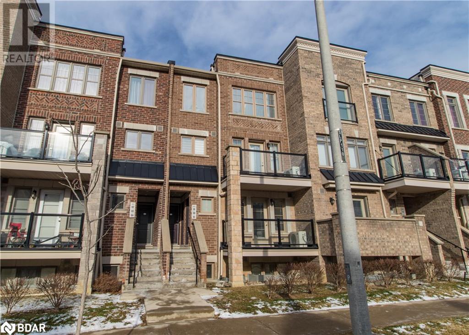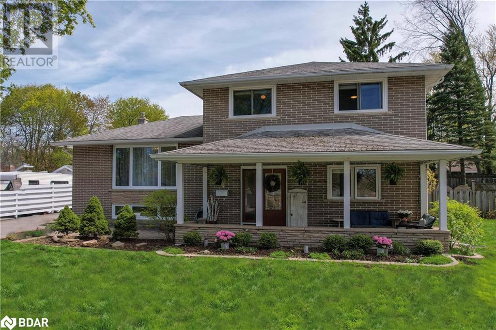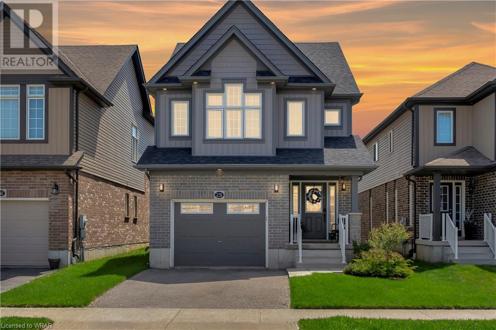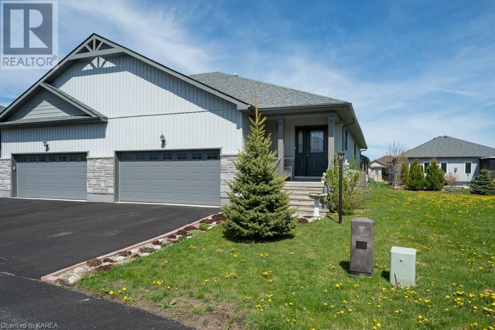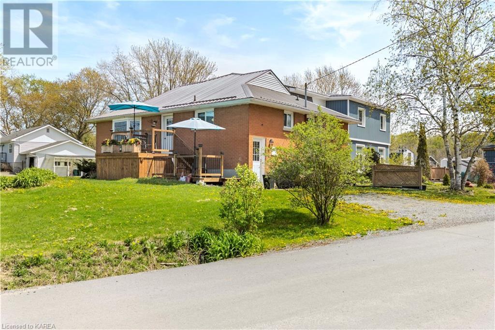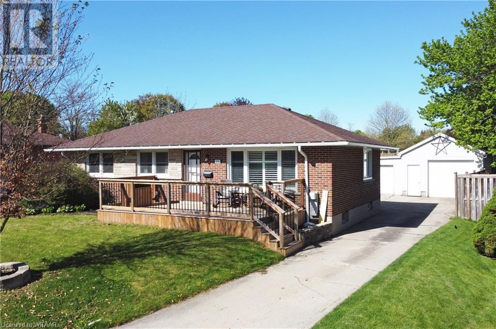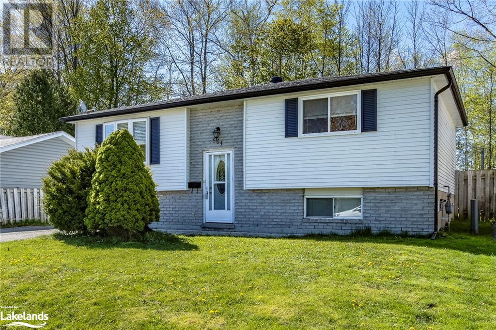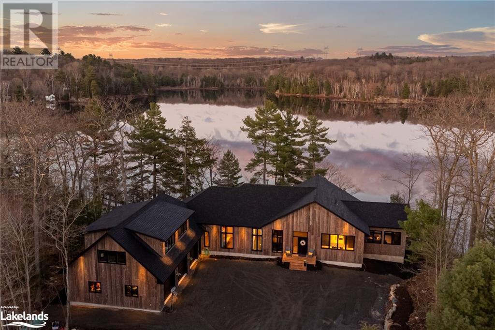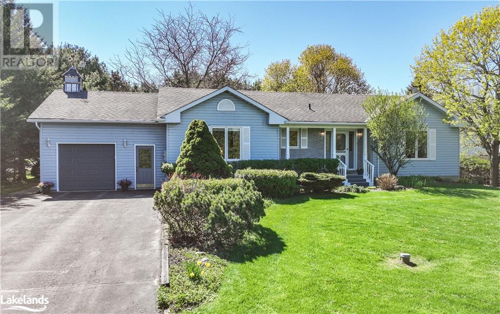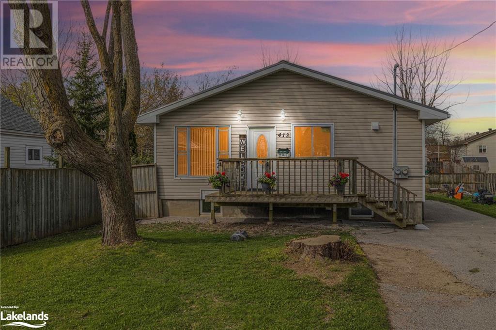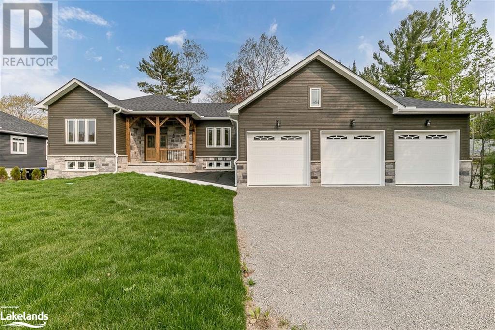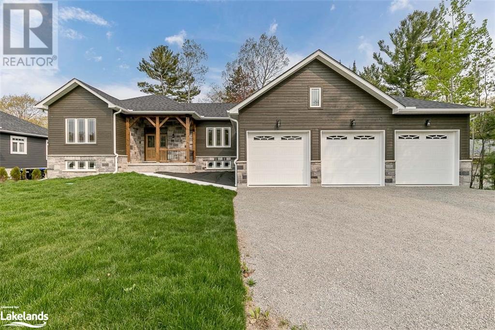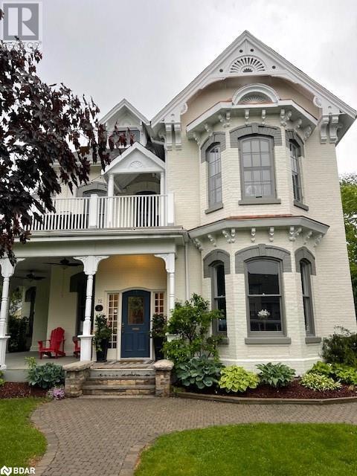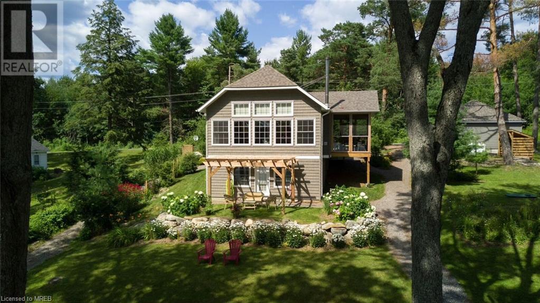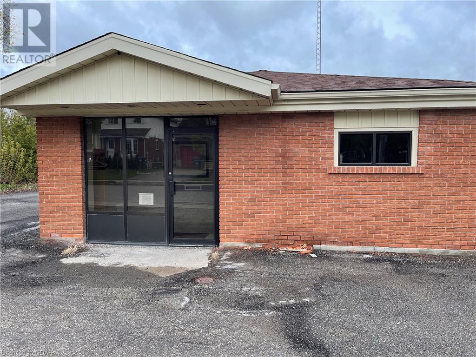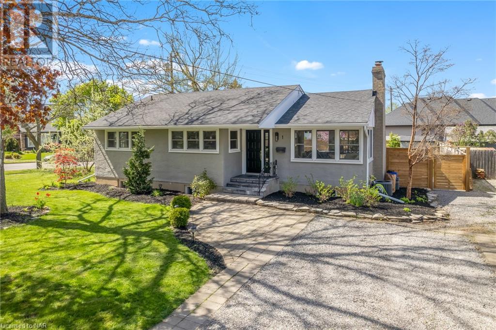
LOADING
4802 Municipal Rd
Iroquois Falls, Ontario
This is the land you have been waiting for! Over 10 acres in a parklike setting to build your dream home. Peaceful and private. This land is ready for your imagination. Country living, but under 30 mins to Timmins and Iroquois Falls. Private yet not fully secluded. Great neighbours, walking trails, snowmobile trails, fishing, swimming and more surround this area. It's the ideal spot! (id:50886)
Revel Realty Inc.
1102 Imperial Crescent
Windsor, Ontario
Welcome to the prestigious Southwood Lakes area, featuring a 1,510 sq ft raised ranch home with recent updates and loads of charm. Roof done in 2020, flooring in basement and bedroom updated in 2024, new deck in 2024. This property features hardwood flooring on the main floor and gorgeous granite in the kitchen. Plenty of natural lighting throughout. 3+3 bedrooms and three full bathrooms. A fully finished basement with an additional kitchen gives plenty of opportunity and potential for this home. A 2-car attached garage makes this a convenient and welcoming home. The back deck was recently completed, perfect for entertaining and outdoor enjoyment. Call today for your private showing. (id:50886)
Deerbrook Realty Inc. - 175
Royal LePage Binder Real Estate - 640
10 Cedar Terrace
Dorchester, Ontario
U N C R O W D E D Living! This beautifully designed 4 Bdrm home is only 3 years old & located on a quiet cul-de-sac in the trendy Boardwalk at Mill Pond community of Dorchester. The main floor is the ideal setting for your home based business offering a powder room & office just off the welcoming front foyer. Once you step inside you'll discover a harmonious blend of comfort and style from the 9 ft ceilings, california shutters to the stunning gourmet kitchen! The sun-filled living room features a gas fireplace, hardwood floors and built in shelving & mantel. The kitchen truly is the heart of this home offering a chef's dream kitchen w/premium appliances, ample quartz countertops, large walk in pantry, dining area and backyard access to massive covered deck, its just a perfect layout for both everyday meals & entertaining. A spacious & upbeat mud room just off the garage completes the main floor. On the 2nd floor you will find 3 generous bedrooms, laundry rm, a 5 piece bath w/ double sinks and a sumptuous or shall I say quite impressive master suite w/huge his & her walk in closets, luxurious ensuite bath w/glass shower, double sinks & a freestanding spa soaking tub. Basement is unfinished and awaits your personal touches, it offers a rough-in bath, large egress windows and plenty of space to add another bedroom or Rec Room. There's also 2.5 car garage and a driveway that can accommodate 4 cars plus another unique space to fit a small car, motorcycle, or tent trailer. Backyard is partially fenced just needs gates on the side. Windows are tinted to give extra privacy. This fabulous home offers over 2700 sq ft of above grade living space which makes it perfect for families who are seeking extra room to spread out! Located just steps away from Mill Pond walking trail, parks, schools, community center, shopping and minutes to London & the 401. This is a RARE opportunity to purchase this high-quality home at this price! (id:50886)
The Realty Firm Inc Brokerage
195 Elderwood Trail
Oakville, Ontario
This one checks all the boxes with 4 bedrooms and 3.5 bathrooms on upper level including a spacious primary with walk-in closet and stunning renovated ensuite, over 3200 square feet, a main floor office, large eat-in kitchen with breakfast bar seating open to a family room with wood burning fireplace, located on one of River Oak's most desirable and friendly family streets and situated on a one of a kind 206' deep lot with beautiful perennial gardens. Other features include hardwood flooring, crown moulding, neutral decor and finishings throughout. The home has been lovingly maintained by the original owners and it is the first time to market. Walk to schools, parks and shopping. Conveniently located close to highways and transit. (id:50886)
Royal LePage Real Estate Services Ltd.
119 Ray St S
Hamilton, Ontario
Exceptional property in the heart of Hamilton's coveted Kirkendall neighbourhood. Built in 1890, this meticulously maintained 2.5-stry home feat 3 bdrms, 2.5 baths & a blend of historic charm and modern convenience. Charming red-brick ext & inviting front porch. Main flr feat incl a spacious foyer w/ a transom window above the front door, an open-concept layout w/ hrdwd flrs, high ceil, crown moulding, large windows, updated baseboards/trim, formal liv/din rms, a tasteful kitchen w/ quartz countertops/S/S app/modern tiled backsplash & a convenient powder rm. The 2nd lvl feat 2 generously sized bdrms w/ large closets, a 4-pc bath, & bdrm-lvl laund (previously utilized as 4th bdrm). The 3rd lvl boasts a stunning large bdrm w/ oversized closets & a 4-pc bath. The lower lvl is unspoiled and offers plenty of space for storage. The rear yard feat a large deck, low-maintenance grounds & a private parking spot accessible from Hunter St W - a rare find in this sought-after location. Many updates incl the electrical panel, plumbing, windows, furn, c-air (all in '08), roof shing ('20), light fix, hardware, neutral paint tones & much more. Steps from the Locke St S village w/ easy access to boutiques, restaurants, & amenities. Easy access to major transportation routes, downtown Hamilton, public transit, GO stations, multiple schools, HAAA grounds, Hamilton Tennis Club, Bruce Trail, various parks, playgrounds, & other green spaces. (id:50886)
Royal LePage State Realty
Lot 3 North Ridge Terrace
Kitchener, Ontario
BUILDER'S PROMOTION TILL END OF JUNE 2024: FINISHED BASEMENT!! THE HAZEL at Chicopee Heights by Hanna Homes! A hidden private pocket embraced by nature (Chicopee Ski Hill) & surrounded by lush forestry for optimal privacy. The Hazel, Experience the height of luxury in this quality, unique and architecturally impressive 3060 S.F. two storey home w/ double garage & walkout basement. The moment you walk through the door, you will be impressed by the 15 x 11.5 Ft. Foyer leading to the huge living room with gas fireplace and built-ins, Formal dining room, Large top of the line kitchen w/ a beautiful island w/ an extended breakfast bar, stone counters & built in pantry along the back of the house, flooded with natural light due to many very large windows at the back of the house as well as the high end finishes throughout, the main floor also features a super bright study (could double as a main floor bedroom) right by the main door, as well as a full bathroom & a walk-in closet near by. The second storey features a huge primary bedroom with 2 walk-in closets, a luxurious 5 -pc ensuite bath, Bedroom 2 with its own 3-pc ensuite & walk-in closet, a third (Jack & Jill) bathroom on the second level shared by bedroom 3 & 4, also a den area and an upstairs laundry room. Many upgrades in this well thought brand new home, including but not limited to: flooring, stairs, railing, paint, trim, lights, doors, windows, C/V rough-in ..etc. (too many to list), This home features a walkout basement w/ a separate entrance & and rough-ins for bar/ kitchenette, laundry, full bath (RI for 2 baths is possible) makes for the perfect in-law set up or legal accessory apartment for extra income - concept plan available). Exceptional property that will stand out in Chicopee neighborhood, a fantastic location that has it all: easy access to 401, 7 & 8 Hiways, shopping, schools, parks & protected green spaces. C.A.M. & private garbage removal fee is $185 monthly. Don't miss this opportunity! (id:50886)
Peak Realty Ltd.
100 Parrotta Drive Unit# 99
Toronto, Ontario
Welcome To 100 Parrotta Dr. Unit 99 In Toronto. Enjoy Easy Access To Hwy 400 And 401 And Walking Distance To A Local Park And Multiple Restaurants. This 2 Bed & 2 Bath Stacked Townhouse Has Everything You Would Want. Open Concept Living Area. Large Kitchen With Breakfast Bar. Large Primary Bedroom With Walk-In Closet. Big Bright Windows. A Covered Balcony That Allows For Bbq's. One Premium Parking Spot Underground Right Beside The Door. Plenty Of Visitor Parking Underground As Well As Ample Street Parking In Front Of The Unit. There Is One Storage Locker Close To The Parking Area. Updated Pot Lights Throughout. Stainless Steel Appliances. This Unit Is Less Than 5 Years Old And Has Low Low Condo Fees Of $228 Per Month. An Absolute Move In Ready Stacked Townhouse With Very Flexible Closing Available. Call To Book Your Private Showing Today. (id:50886)
Keller Williams Experience Realty Brokerage
15 Pratt Road
Barrie, Ontario
Desirable 4 bedroom family home in established East end Barrie. Move your family right in and enjoy the outdoors surrounded by mature trees and soaring maples in a peaceful and relaxing neighbourhood. The open concept main floor kitchen and family dining area is a welcoming space featuring pot lights, maple cabinetry, crown moulding and a walk out to your private fully fenced backyard. You will be astounded by the phenomenal backyard with it's manicured gardens, spacious patio and there is plenty of room for a pool! Separate entrances are ideal for in-law living. The detached heated garage is perfect for the hobbyist. With several updates for you to enjoy and away from all of the hustle and bustle, this home has everything you desire to bring your family home! (id:50886)
Royal LePage First Contact Realty Brokerage
251 Cranbrook Street
Kitchener, Ontario
Welcome to your oasis of luxury at 251 Cranbrook Street, where contemporary living combines seamlessly with comfort in the rapidly growing and family friendly Doon South neighbourhood in Kitchener. Step into a world of unparalleled elegance as you enter this multi-level masterpiece. The sleek design and meticulously crafted details are evident in every corner. As soon as you step through the front door, you will love the main floor layout with a natural gas fireplace with stone surround, high ceilings with crown mouldings and with the convenience of a powder room. As you make your way up to the second level, you will love the stylish kitchen, with elegant white cabinetry and backsplash, quartz countertops and a dedicated eating area. The kitchen walks out to the oversized and elevated deck with a fully fenced backyard where you will love enjoying the outdoors. The bedrooms are located on the upper two levels, with the primary suite on its very own level. The primary bedroom includes a walk in closet and a spacious ensuite with both tub and shower. On the upper level you will find two additional bedrooms, a full bathroom and the convenience of upstairs laundry. On the first lower level you will find a finished rec room, ideal for getting cozy to watch your favourite movie, series or the best in sports. The final level is perfect for additional storage, for a home gym or to be finished to your liking. Don't miss out on the opportunity to make 251 Cranbrook Street your very own, where luxury living awaits you at every turn! Book your private showing today! (id:50886)
Exp Realty
71 Conger Drive Drive
Wellington, Ontario
Discover the epitome of retirement living at 'Wellington on the Lake,' nestled in the picturesque Prince Edward County wine region. This luxurious community offers a haven for relaxation and leisure, with a host of amenities designed to enhance your golden years. Imagine waking up to the serene beauty of wine country, with a 9-hole golf course just a stone's throw away. At 'Wellington on the Lake,' you can enjoy the best of both worlds – tranquil surroundings and exciting recreational opportunities. Step into your own slice of paradise with this stunning freehold semi-detached home constructed in 2017 and boasting over 2288 total finished square feet of living space. Featuring 3 bedrooms and 3 bathrooms, this residence offers ample room for comfortable living and entertaining. Enjoy a spacious finished basement. Park your vehicles with ease in the spacious 2-car garage, and entertain guests on the expansive deck. But the amenities don't stop there – residents of 'Wellington on the Lake' enjoy access to a heated outdoor pool, tennis courts, shuffleboard courts, billiards rooms, a great hall, and much more. Experience the pinnacle of retirement living. Floor plans and video tours are available for your convenience. (id:50886)
RE/MAX Hallmark First Group Realty Ltd. Brokerage
1664 Code Street
Kingston, Ontario
Exceptional value in this large family home! Sitting pretty in lovely Kingston Mills is 1664 Code Street, only steps to Kingston Mills Locks and the Rideau Canal waterway. The original home is a charming all brick bungalow, fronting onto Kingston Mills Rd, with a classic layout featuring a nice open kitchen, large living room, two bedrooms and a full bath, now blending seamlessly with an amazing long-standing back addition. Here you will find a sweet granny flat with a kitchenette & full bath offering many options- maybe the perfect in-law suite or teenage retreat?! Just up the stairs is a second story with three additional bedrooms and one and a half baths. The basement offers even more living space with a large rec room, an office space, utility and storage nooks and two laundry areas. Use the whole home for your growing family or envision some space as a small home business. Perhaps claim either the front or the back of the home as your own and the other as an investment property, there really are endless options! The home has seen many modern updates and shows very well, you really need to see it to get a feel. Situated on a lovely, landscaped half acre lot with 3 separate driveway options, ample room for your boat or RV (complete with hydro in the custom shed for it!) and surrounded by a wonderful community, this one should be tops on your list to view. (id:50886)
Royal LePage Proalliance Realty
696 Butler Avenue
London, Ontario
Welcome to 696 Butler Ave. Nicely appointed side split located in desirable Norton Estates. Main features open concept living/dinning, spacious kitchen with breakfast area overlooking backyard. Upstairs you will find three good sized bedrooms and 4Pc bath. Finished family room in lower level adds to the living space. With all the big ticket items like roof, windows, furnace and A/C updated recently this is perfect home to add cosmetic touches and make it your own. Large newer concrete driveway and premium pie shaped lot offers many possibilities. (id:50886)
Century 21 First Canadian Corp.
931 Wonderland Road S Unit# 908
London, Ontario
Location, Location, Location!!!Welcome to Unit 908 at 931 Wonderland Rd. South, a beautifully 1-bedroom, 1-bathroom apartment in London, Ontario's vibrant Westmount area. Affordable, maintenance-free living, with a POOL! Westmount on the Park -Steps to Westmount Shopping centre, all amenities and Westmount Public school. Located directly on prime transit routes, Bus direct to Western University, University Hospital, Masonville Shopping Centre(BUS No.10) and Fanshawe College(BUS No.91) Easy access to the 401 and 402 via Wonderland Road. Spacious excellent 1 bedroom condo Situated in a well-managed condominium, with access to a playground, swimming pool, and game courts. One surface parking spot is included. Kitchen with updated cabinets, pantry and appliances (fridge, stove, dishwasher, and washer/dryer COMBO).Large living room opening onto large balcony! Ceramic tile in foyer, eating area, kitchen and bath. Perfect for first time buyers or seniors looking to downsize. Laundry in suite. Large balcony. Condo fee includes heat, electricity, water and parking. All measurements approx. Easy access to highways 401 and 402 makes commuting a breeze. This is a golden opportunity for a lifestyle of convenience and comfort in a sought-after location. (id:50886)
Century 21 First Canadian Corp.
11 Elmwood Crescent
Woodstock, Ontario
Enjoy summer family fun & sun around the pool! Tree-lined Elmwood Crescent is home to this 1,134 sq.ft. 3+1 bedroom, 2-bath home with 27ft x 25ft 2-car garage/shop backing onto beautiful Eastdale Park. Private, fenced, pie-shaped property with 52ft frontage and 76ft across the back is perfect for entertaining family & friends: heated salt pool with walk-in steps, cabana, extensive deck, and still plenty of room for the dog and kids to run. Welcoming front porch opens into the spacious main floor living-dining room with California shutters. Stay connected to the action in the efficient kitchen – eating area with a panoramic view of the yard & pool. 3 good sized bedrooms on the main floor with sparkling remodeled bath & main floor laundry. Large 4th bedroom and finished family room downstairs with premium gas fireplace, pot-lights, powder room and plenty of storage. Many additional features: new flooring, 5-car concrete drive, new breaker panel & more. Drop by, tour the friendly neighbourhood close to parks, schools & easy access to KW-Cambridge & London and see this summer oasis today! (id:50886)
Royal LePage Triland Realty Brokerage
864 Birchwood Drive
Midland, Ontario
Great family home located in quiet neighborhood and close to all area amenities including parks, schools, shopping, restaurants, trails and so much more! Bright and open main floor layout with 2 bedrooms, full bath and walk out to deck and fully fenced level back yard. The basement offers a second full bath, bedroom and rec room with gas fireplace, that could also be used as a fourth bedroom. Laundry room, gas furnace and central air both replaced in 2020. All appliances included, washer, dryer, fridge, stove and dishwasher. Come and check out this great home for yourself. (id:50886)
RE/MAX Georgian Bay Realty Ltd.
151 124 Highway
Mcdougall, Ontario
Welcome to the this custom built home sprawling over 6,000 square feet of luxurious living space and unparalleled views over Bell Lake sitting on 1.27 acres and almost 200 feet of shoreline; all within ten minutes to Parry Sound. This executive home features three bedrooms on the main floor with over 3,600 square feet and over 2,350 square feet of unfinished space on the lower level allowing you to customize the space to you and your families specific requirements. The primary retreat takes advantage of the large views from this property with expansive windows, large walk-in closet and spa-like ensuite with in floor heat throughout the bathroom and shower. This smart home boasts a sophisticated Control4 automated lighting and audio system that allow for scene control with motorized blinds in the great room. The chef inspired kitchen feature built-in appliances, a 48 Thor dual oven range, six-burner and griddle and dual refrigerator/freezer with beverage centre making this the perfect home to entertain your family and friends all year long. Spend your evenings lounging in the Muskoka Room just off of the kitchen with propane fireplace and built-in speakers. Store your toys in the three car garage finished with a Proslat wall system on 82' of garage wall for easy organization. 400 amp service allow for easy addition of electric car charger and/or generator. The almost 900 square foot loft space above the garage is perfect in-law suite or for additional guests. This property is for the discerning buyer and truly has it all. Ten minutes to Parry Sound and 2.5 hours from Toronto. The possibilities are endless on Bell Lake and the journey is yours to create. Kindly note that lower level images are artist rendering of potential finished space. (id:50886)
Engel & Volkers Parry Sound
1991 Avery Lane
Severn, Ontario
This custom built Bungalow, located in the prestigious Marchmont area, defines country living! This immaculate home, sits on a 105' X 300' lot - .72 acres. Double wide paved drive, with an over-sized, fully insulated garage and workshop. Pride of ownership is very evident as you stroll around the property enjoying the landscaped yard & perennial gardens. A custom built Storage shed and Carport, tops off some much appreciated bonus out-buildings. This well maintained home has seen several upgrades and renos, including, newer washrooms, kitchen, laundry room, appliances, 30 year shingles, etc., (SEE ATTACHED LIST). Hardwood & large principals rooms are features you will enjoy. To top it off there a large Rec-room (31' X 19') - exceptional for entertaining, or just kicking back for some Billiards or watching Saturday night Hockey, what a great feature! Don't miss out on your opportunity to visit this wonderful home, simply call today to book a personal tour! (id:50886)
Royal LePage Quest Brokerage
413 High Street
Orillia, Ontario
Welcome to 413 High Street, where charm meets modern convenience in this captivating raised bungalow nestled in the heart of Southward Orillia! Prepare to be amazed by the possibilities this home offers, including a newly created self-contained legal second suite in the basement, providing versatility & abundant space for your family's lifestyle. Step into the main level, where functionality meets style in the sun-drenched & spacious kitchen. Designed for culinary enthusiasts, it boasts abundant storage with built-in cabinetry & ample room for all your cooking essentials. A built-in laundry closet adds convenience, making daily tasks a breeze. The adjoining dining area is perfect for hosting family gatherings or entertaining guests, while the living room exudes warmth & comfort, flooded with natural light & offering a cozy yet spacious retreat. Discover three generous bedrooms & a 4-piece bathroom on this level, providing comfort & privacy for every member of the family. Venture downstairs to find the newly designed legal suite, featuring 2 additional bedrooms & a modern 4-piece bathroom. Ideal for extended family, guests, or generating rental income, this suite offers independence & privacy with its own private laundry facilities. Outside, the property is a true gem with parking for four cars, a sprawling deck overlooking the backyard, & two storage sheds for all your outdoor essentials. The expansive yard beckons outdoor activities & gardening, complemented by the home's curb appeal & charm. Additional features include a durable metal roof, separate hydro panels for each unit, a new furnace & A/C system for enhanced comfort, a 70-gallon hot water heater, & wiring for a future garage/shed, providing endless possibilities for customization & expansion. Don't let this opportunity slip away—experience the beauty & functionality of this updated bungalow in a highly sought-after location. Schedule your viewing today & unlock the potential this home has to offer! (id:50886)
RE/MAX Professionals North
Lot 12 Voyageur Drive
Tiny, Ontario
Discover your dream home in the serene beauty of Tiny Township, where nature and comfort seamlessly merge. This exquisite, 1,740 sq. ft. ranch bungalow to be built, promises a lifestyle of luxury and relaxation. The meticulously designed home features 3 spacious bedrooms and 2 full bathrooms on the main level, where 9 ft. and vaulted ceilings create an open, airy ambiance in the living area. The gourmet kitchen is adorned with a large island and elegant granite countertops. The adjacent living room is a cozy retreat with a gas fireplace and a convenient walkout to an expansive deck, also accessible from the primary bedroom that is complete with an en-suite bathroom and a generous walk-in closet. For your convenience, a main floor laundry room adds to the practicality of daily living. Hardwood and ceramic flooring elevate the interior, ensuring both beauty and durability. Parking is a breeze with an attached triple garage offering inside entry. The full, high, unfinished basement holds the potential for your custom finishing touches and includes a rough-in for a third bathroom. Embrace nature on your private, treed lot, spanning over half an acre. You have the opportunity to customize the aesthetics with various color options for siding, roof shingles, flooring, and kitchen finishes. This home is thoughtfully located in close proximity to marinas and public beaches along breathtaking Georgian Bay, as well as the natural wonders of Awenda Provincial Park. Additionally, you're just minutes away from the charming towns of Midland and Penetanguishene, offering a wealth of amenities, medical centers, golf courses, restaurants, and shops. Whether you're a retiree in pursuit of serenity, a professional seeking work-life balance, or someone who relishes the convenience of working from home, this new home in Tiny Township beckons you to live your best life. Don't miss the opportunity to make it yours! Pictures and video are of a previously built home of the same model. (id:50886)
Revel Realty Inc.
Lot 19 Voyageur Drive
Tiny, Ontario
Discover your dream home in the serene beauty of Tiny Township, where nature and comfort seamlessly merge. This exquisite, 1,740 sq. ft. ranch bungalow to be built, promises a lifestyle of luxury and relaxation. The meticulously designed home features 3 spacious bedrooms and 2 full bathrooms on the main level, where 9 ft. and vaulted ceilings create an open, airy ambiance in the living area. The gourmet kitchen is adorned with a large island and elegant granite countertops. The adjacent living room is a cozy retreat with a gas fireplace and a convenient walkout to an expansive deck, also accessible from the primary bedroom that is complete with an en-suite bathroom and a generous walk-in closet. For your convenience, a main floor laundry room adds to the practicality of daily living. Hardwood and ceramic flooring elevate the interior, ensuring both beauty and durability. Parking is a breeze with an attached triple garage offering inside entry. The full, high, unfinished basement holds the potential for your custom finishing touches and includes a rough-in for a third bathroom. Embrace nature on your private, treed lot, spanning over half an acre. You have the opportunity to customize the aesthetics with various color options for siding, roof shingles, flooring, and kitchen finishes. This home is thoughtfully located in close proximity to marinas and public beaches along breathtaking Georgian Bay, as well as the natural wonders of Awenda Provincial Park. Additionally, you're just minutes away from the charming towns of Midland and Penetanguishene, offering a wealth of amenities, medical centers, golf courses, restaurants, and shops. Whether you're a retiree in pursuit of serenity, a professional seeking work-life balance, or someone who relishes the convenience of working from home, this new home in Tiny Township beckons you to live your best life. Don't miss the opportunity to make it yours! Pictures and video are of a previously built home of the same model. (id:50886)
Revel Realty Inc.
72 High Street
Barrie, Ontario
Meticulously restored and maintained Heritage Designated Property - The Dyment House offers endless possibilities whether it's stunning offices, a live/work arrangement, income potential or a combination of all of these options - this property is sure to impress. All big ticket items have been recently updated - furnaces, A/C units, roof, appliances, electrical & plumbing, while maintaining the architectural features that make this property one of a kind - 11' ceiling, original plaster crown molding, original hardware. Main floor & 2nd level are currently used as executive offices, one with fireplace. 3rd floor loft space with fireplace, is being utilized as an income generating Airbnb (offered turn-key furnished, chattels included). Rear of the property contains a 2 bed / 2 bath self-contained apartment for additional revenue. The work has been done for you - extensive renovations, updates and upgrades throughout (see attached). Parking for 12. Four electrical panels and meters. (id:50886)
RE/MAX Hallmark Chay Realty Brokerage
RE/MAX Hallmark Chay Realty
1133 Moon River Rd Road
Bala, Ontario
Treasured memories of building sandcastles on the beach, splashing water, sun-bathing, swimming to the raft and waterskiing around Trafalgar Bay. From Sunrises to Sunsets the days are filled with warmth, energy and family time. Don’t miss this very rare opportunity for your family to continue with the next chapter of life on this magnificent property, cottage/home commencing summer 2024. (id:50886)
Royal LePage Real Estate Services Ltd
183 Dufferin Street
Guelph, Ontario
Office/Retail space available in quiet area, steps to both Exhibition Park, and Downtown Guelph core. There are five (5) individual offices, one (1) of which has a private entrance. Two exclusive washrooms. Additionally, there is a large open space which can be used for further office space, storage space, or a common space for staff to spend time in, plus more. This area also has its own separate entrance. There is ample parking available. (id:50886)
Royal LePage Royal City Realty Brokerage
1 Sunnyside Drive
St. Catharines, Ontario
Welcome to Sunnyside Estates! Step into this beautiful bungalow nestled on a coveted street. Highly renovated just Approx. 7 years ago, this 4-bedroom, 2-bath home is a home that doesn't come to market very often. Enter into a spacious open-concept living room with a charming gas fireplace and two newly installed double patio sliding doors, inviting ample natural light to flood through the home. Throughout the main floor, you will find high-quality finishes, including hardwood flooring, sleek quartz countertops, tile and trim work. The white shaker kitchen, features plenty of storage space, accented by under cabinet lighting, tiled backsplash, and stainless steel appliances. Down the main hall you'll find three generously sized bedrooms accompanied by a 4-piece bath with a tub and shower. Descend to the lower level to find the large rec-room, a fourth bedroom, and a stunning secondary full bathroom, along with a thoughtfully appointed laundry room and an oversized storage area. Step outside to discover a backyard oasis. A fully screened sunroom offers a serene escape, while a sprawling deck leads to an inviting interlock patio featuring a newer hot tub with cover lift system. Completing the picture is a spacious grassy area and a convenient storage shed. With newer windows, doors, kitchen, fencing, patio, and central air conditioning, this home presents the opportunity to simply move in and start living. (id:50886)
RE/MAX Hendriks Team Realty
No Favourites Found

