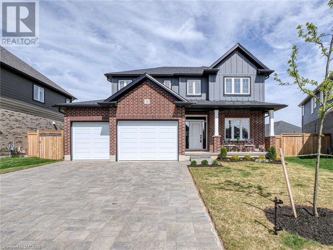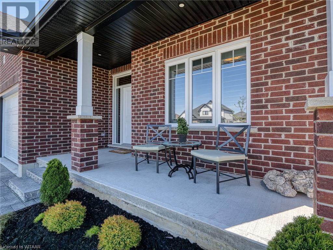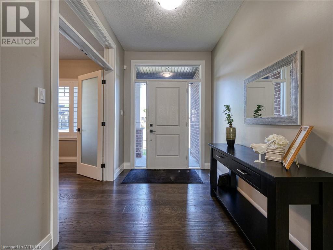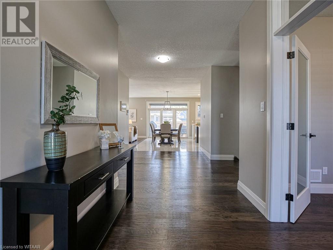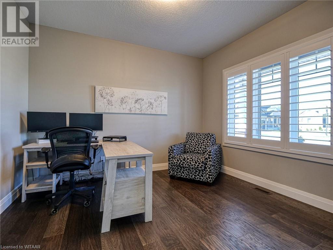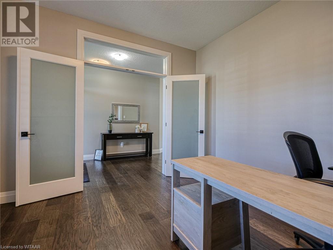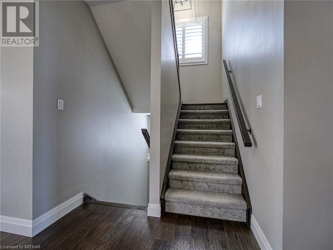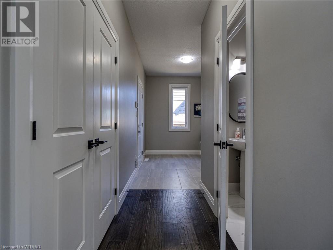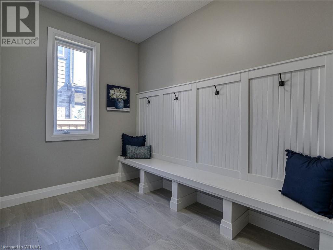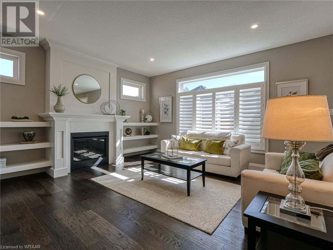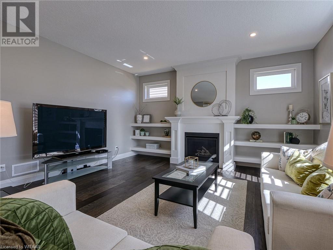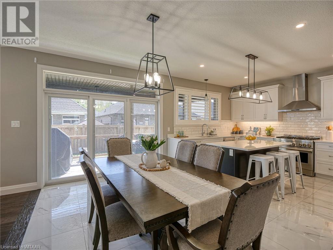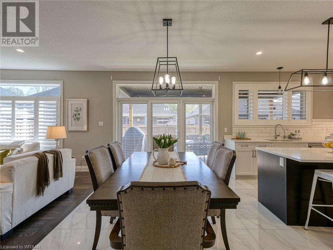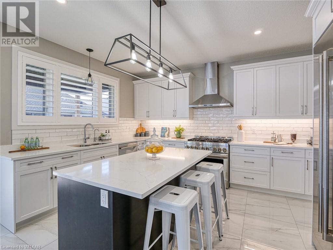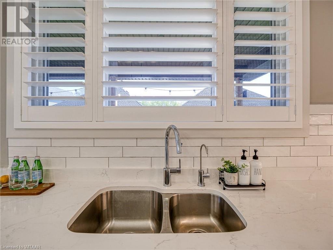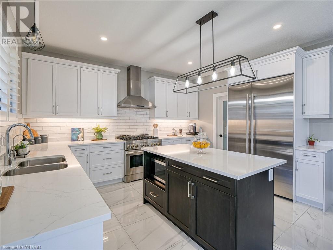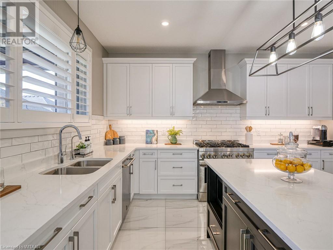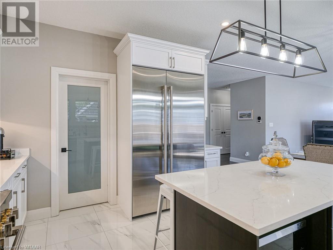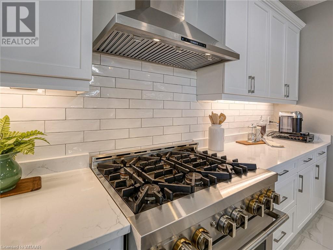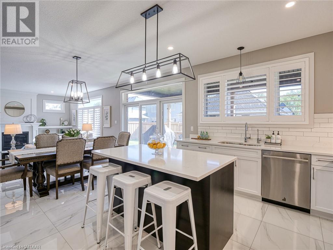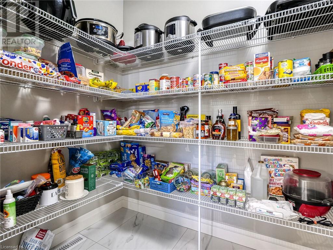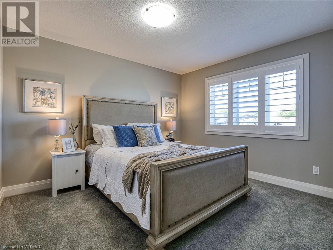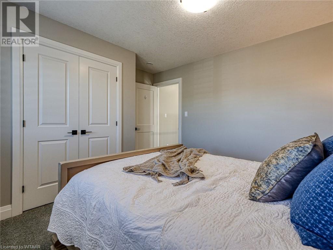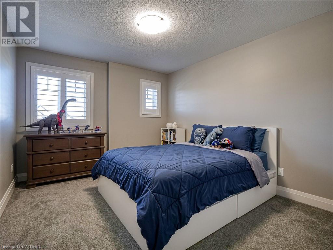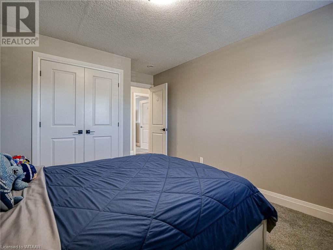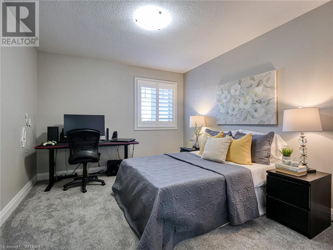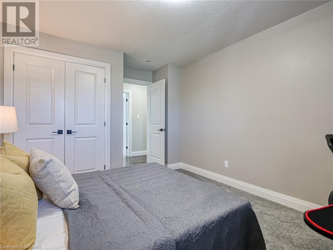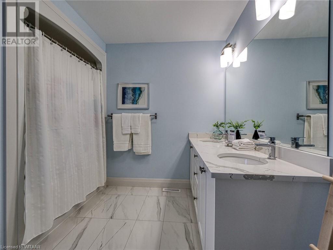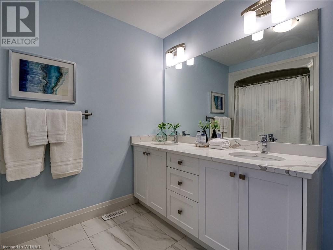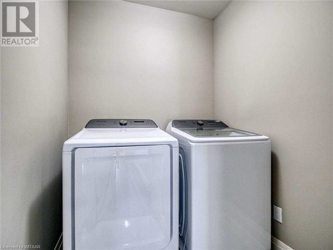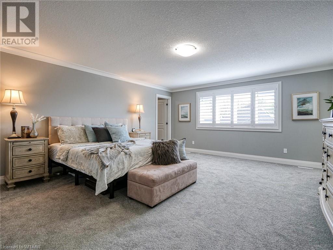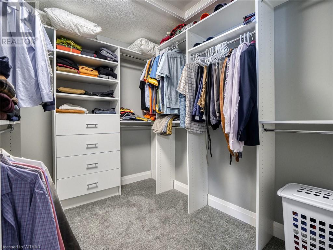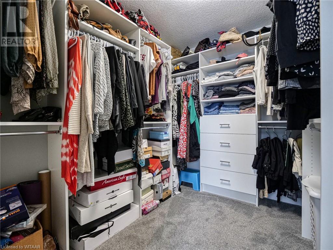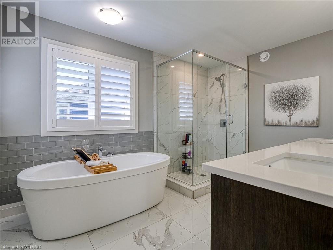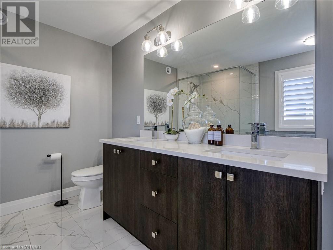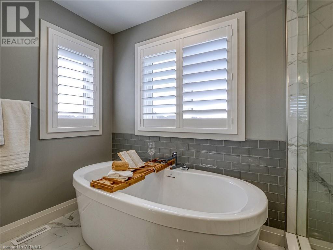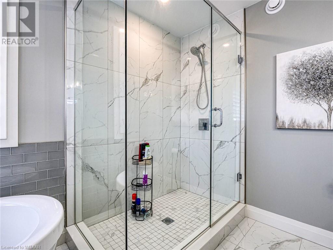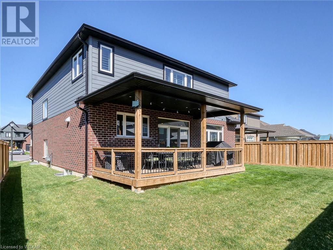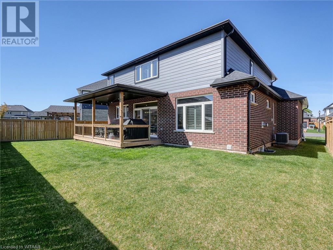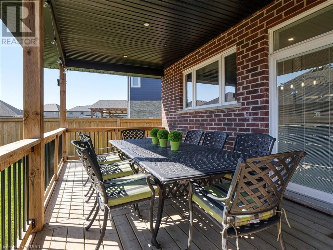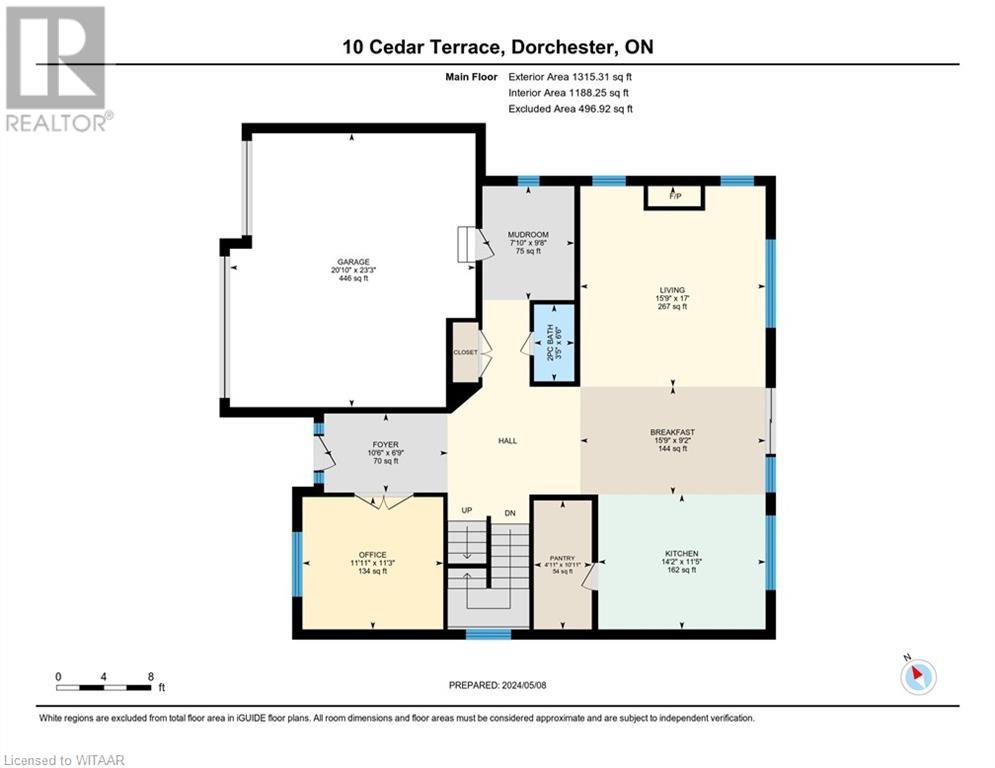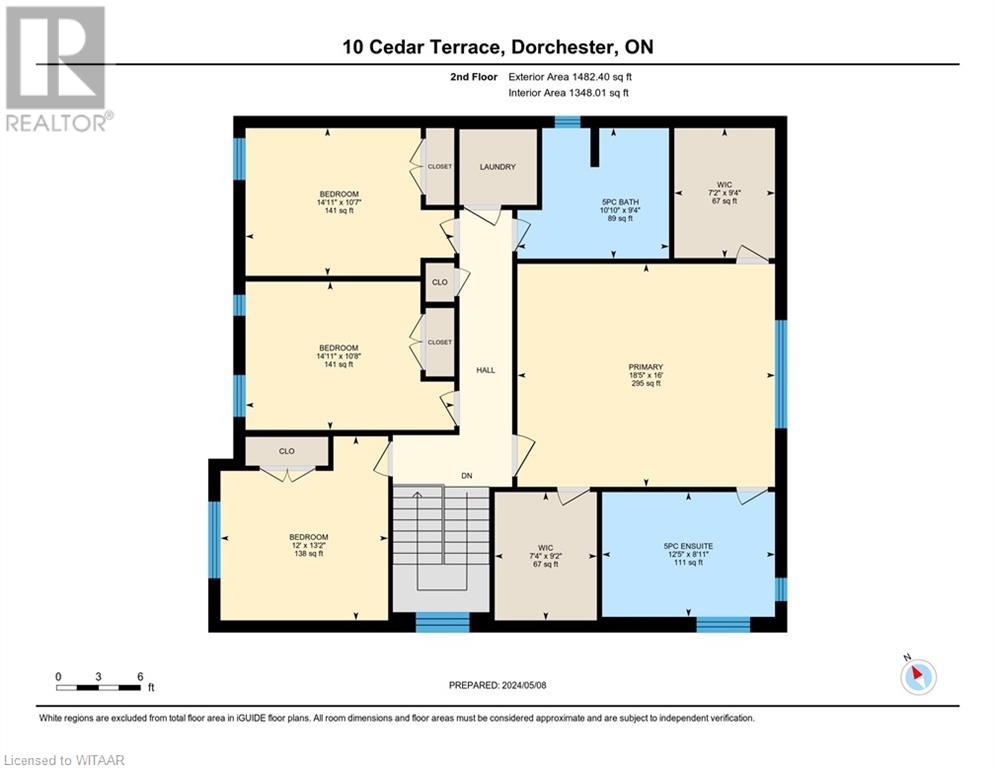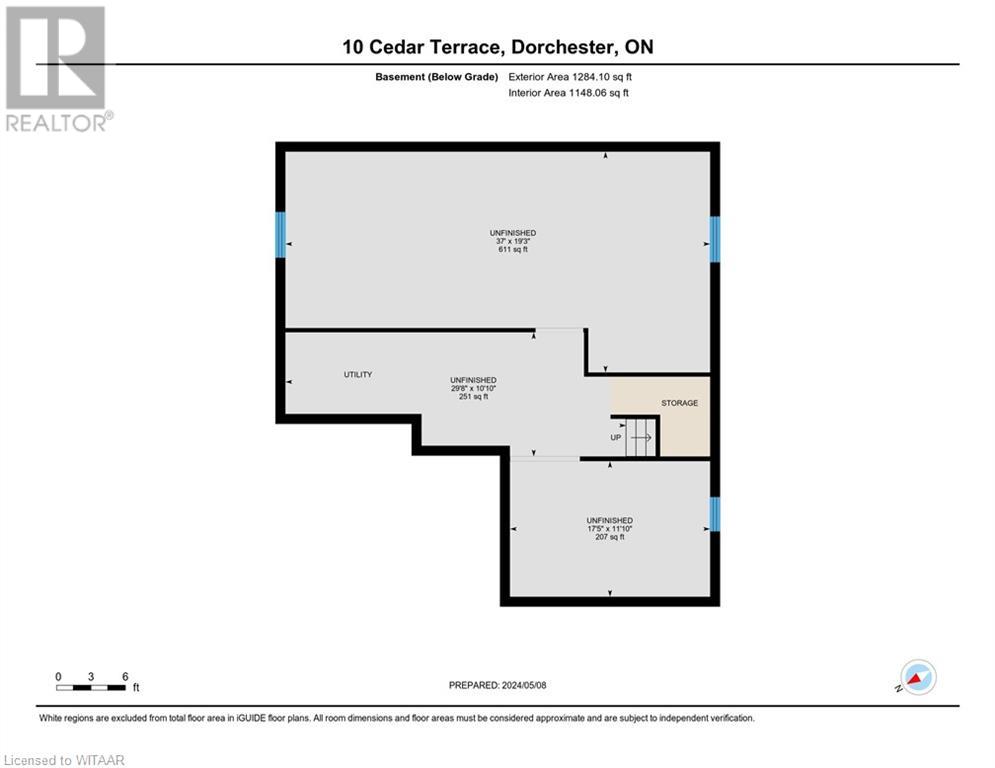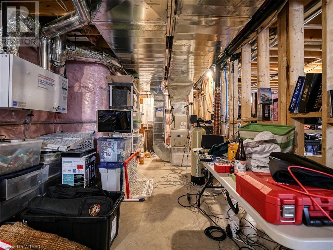10 Cedar Terrace Dorchester, Ontario N0L 1G3
$1,089,900
Family Friendly Neighborhood! This beautifully designed 4 Bdrm home is only 3 years old & situated on a quiet and safe cul-de-sac which is ideal for kids to play. The main floor is the ideal setting for your home based business offering a powder room & office just off the welcoming front foyer. Once you step inside you'll discover a harmonious blend of comfort and style from the 9 ft ceilings, california shutters to the stunning gourmet kitchen! The sun-filled living room features a gas fireplace, hardwood floors and built in shelving & mantel. The kitchen truly is the heart of this home offering a chef's dream kitchen w/premium appliances, ample quartz countertops, large walk in pantry, dining area and backyard access to massive covered deck, its just a perfect layout for both everyday meals & entertaining. A spacious & upbeat mud room just off the garage completes the main floor. On the 2nd floor you will find 3 generous bedrooms, laundry rm, a 5 piece bath w/ double sinks and an impressive master suite w/huge his & her walk in closets, luxurious ensuite bath w/glass shower, double sinks & a freestanding spa soaking tub. Basement is unfinished and awaits your personal touches, it offers a rough-in bath, large egress windows and plenty of space to add another bedroom or Rec Room. There's also 2.5 car garage and a driveway that can accommodate 4 cars plus another unique space to fit a small car, motorcycle, or tent trailer. Backyard is partially fenced. Windows are tinted to give extra privacy. This fabulous home offers over 2700 sq ft of above grade living space which makes it perfect for families who are seeking extra room to spread out! Located in The Boardwalk at Mill Pond neighborhood of Dorchester, just steps away from Mill Pond walking trail, parks, schools, community center, shopping and minutes to London & the 401. This is a RARE opportunity to purchase this high-quality home at this price! (id:50886)
Property Details
| MLS® Number | 40584875 |
| Property Type | Single Family |
| Amenities Near By | Golf Nearby, Park, Place Of Worship, Schools, Shopping |
| Communication Type | High Speed Internet |
| Community Features | Community Centre, School Bus |
| Equipment Type | Rental Water Softener, Water Heater |
| Features | Cul-de-sac, Sump Pump, Automatic Garage Door Opener |
| Parking Space Total | 7 |
| Rental Equipment Type | Rental Water Softener, Water Heater |
| Structure | Porch |
Building
| Bathroom Total | 3 |
| Bedrooms Above Ground | 4 |
| Bedrooms Total | 4 |
| Appliances | Dishwasher, Refrigerator, Gas Stove(s), Hood Fan, Window Coverings, Garage Door Opener |
| Architectural Style | 2 Level |
| Basement Development | Unfinished |
| Basement Type | Full (unfinished) |
| Constructed Date | 2021 |
| Construction Style Attachment | Detached |
| Cooling Type | Central Air Conditioning |
| Exterior Finish | Brick, Hardboard |
| Fire Protection | Smoke Detectors |
| Fireplace Present | Yes |
| Fireplace Total | 1 |
| Foundation Type | Poured Concrete |
| Half Bath Total | 1 |
| Heating Fuel | Natural Gas |
| Heating Type | Forced Air |
| Stories Total | 2 |
| Size Interior | 2797.7100 |
| Type | House |
| Utility Water | Municipal Water |
Parking
| Attached Garage |
Land
| Access Type | Road Access, Highway Access |
| Acreage | No |
| Fence Type | Partially Fenced |
| Land Amenities | Golf Nearby, Park, Place Of Worship, Schools, Shopping |
| Landscape Features | Landscaped |
| Sewer | Municipal Sewage System |
| Size Depth | 114 Ft |
| Size Frontage | 59 Ft |
| Size Total Text | Under 1/2 Acre |
| Zoning Description | R1-17 |
Rooms
| Level | Type | Length | Width | Dimensions |
|---|---|---|---|---|
| Second Level | Laundry Room | Measurements not available | ||
| Second Level | 5pc Bathroom | 10'10'' x 9'4'' | ||
| Second Level | Bedroom | 12'0'' x 13'2'' | ||
| Second Level | Bedroom | 14'11'' x 10'7'' | ||
| Second Level | Bedroom | 14'11'' x 10'8'' | ||
| Second Level | Full Bathroom | 10'10'' x 9'4'' | ||
| Second Level | Primary Bedroom | 18'5'' x 16'0'' | ||
| Basement | Other | 37'0'' x 19'3'' | ||
| Basement | Other | 29'8'' x 10'10'' | ||
| Basement | Other | 17'5'' x 11'10'' | ||
| Main Level | 2pc Bathroom | Measurements not available | ||
| Main Level | Living Room | 15'9'' x 17'0'' | ||
| Main Level | Dining Room | 15'9'' x 9'2'' | ||
| Main Level | Kitchen | 14'2'' x 11'5'' | ||
| Main Level | Mud Room | 7'10'' x 9'8'' | ||
| Main Level | Office | 11'11'' x 11'3'' | ||
| Main Level | Foyer | 10'6'' x 6'9'' |
Utilities
| Natural Gas | Available |
https://www.realtor.ca/real-estate/26864909/10-cedar-terrace-dorchester
Interested?
Contact us for more information
Holly Mcintyre
Broker
153 Thames St S
Ingersoll, Ontario N5C 2T3
(519) 303-2211

