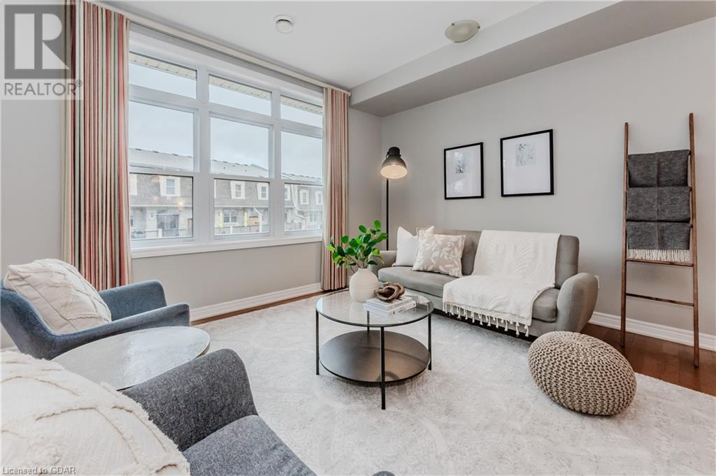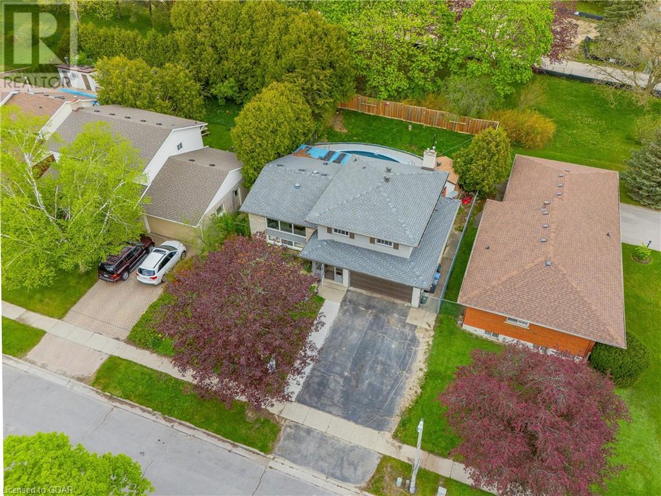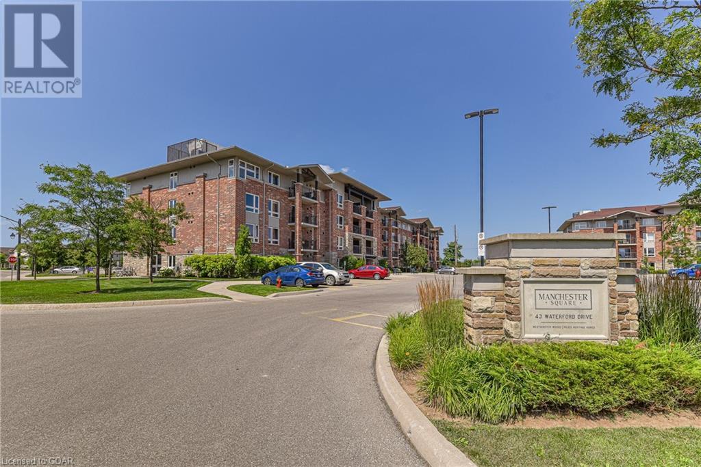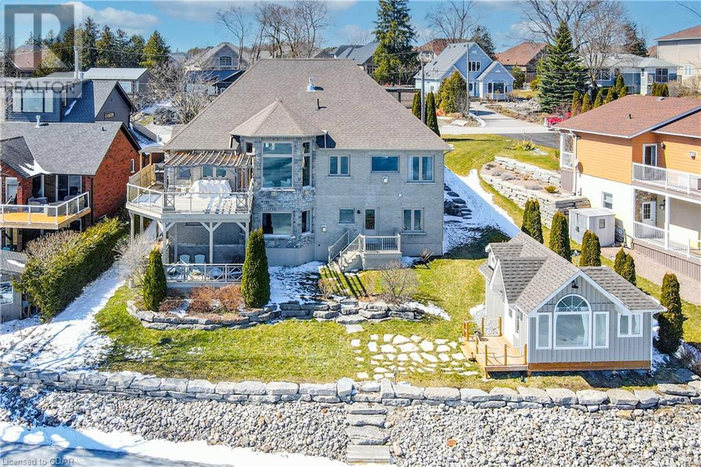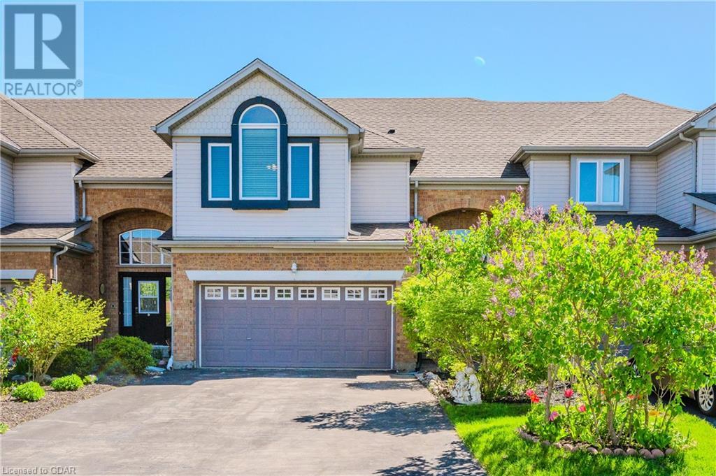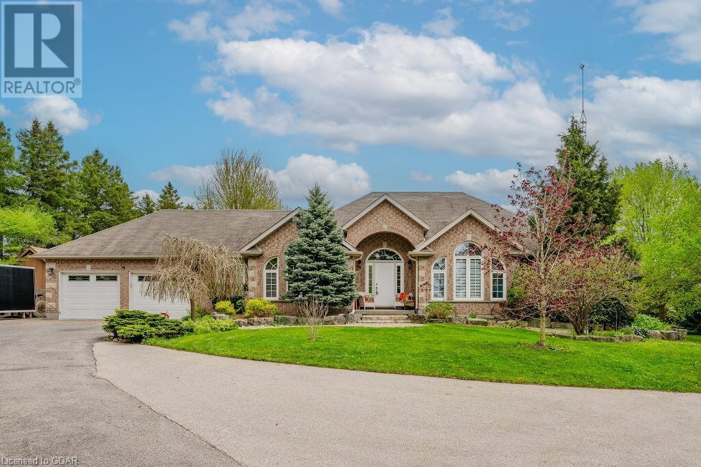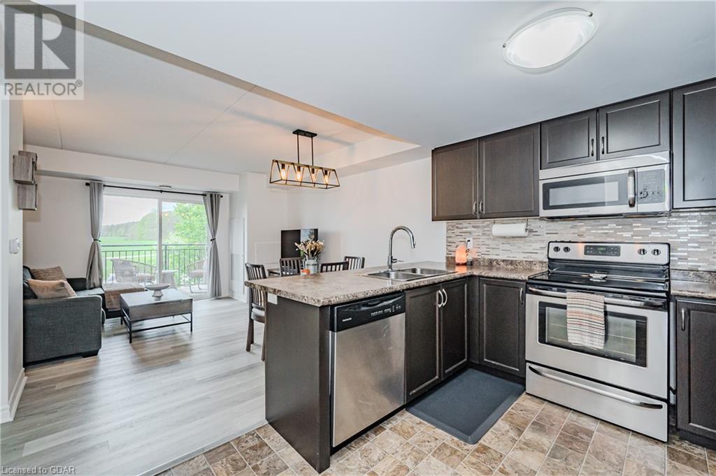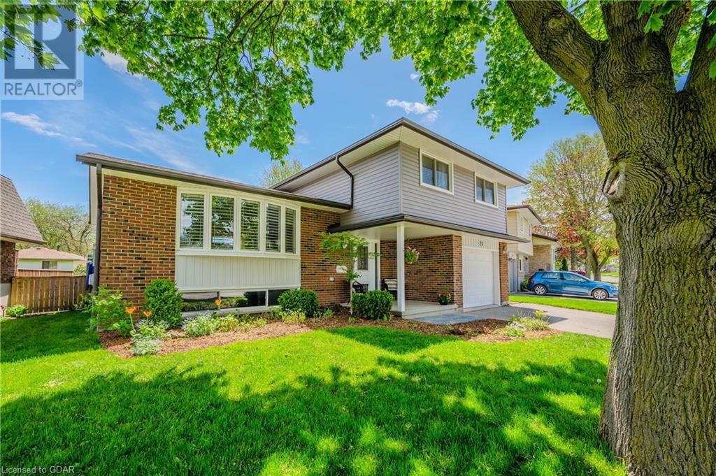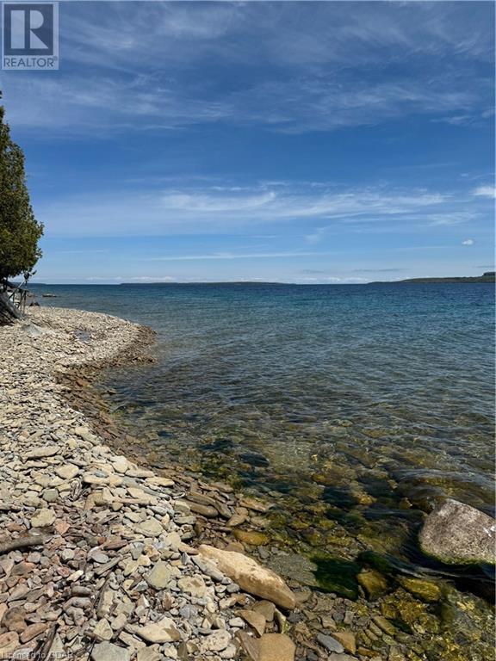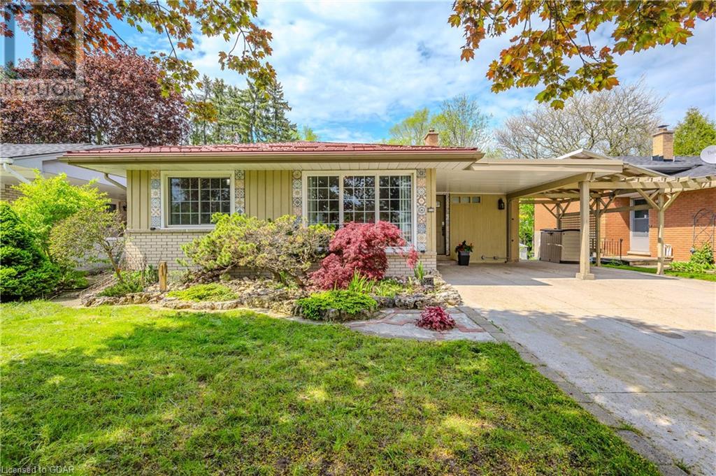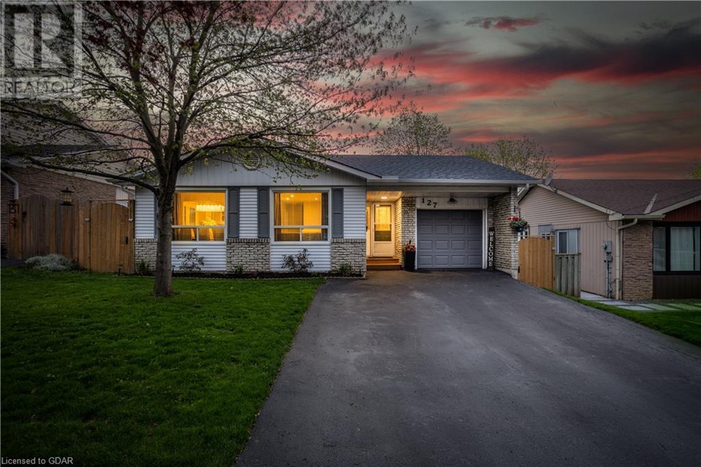
LOADING
82a Cardigan Street Unit# 18
Guelph, Ontario
Welcome home to 82A Cardigan St., perfectly positioned in the heart of Guelph’s vibrant downtown. This home offers a blend of urban excitement and a peaceful retreat, making it ideal for embracing a stylish, city-centered lifestyle while being just minutes away from the serene Speed River. Upon parking in a spacious 2 car garage and passing through your private courtyard, you'll open the door revealing a space flooded with natural light dancing on elegant wood flooring and creating a warm, inviting atmosphere in the breezy, modern living area. This open-concept room seamlessly combines functionality with comfort, filling the air with the delightful aromas of home-cooked meals and laughter from shared moments. The second floor houses two generously-sized bedrooms, each boasting ample space for various furnishings and comfortable relaxation. Enjoy the added luxury of individual ensuites, allowing for private, serene bath experiences without compromise. Outside, your personal space includes a fenced patio, perfect for soaking up the sun or enjoying quiet evenings. The home also features a two-car garage and additional driveway space, providing convenient storage and parking options. Located just a short stroll—or even quicker drive—from the bustling downtown area, you'll easily explore Guelph’s unique charm, boutique shops, and exquisite dining options. Proximity to the tranquil Speed River offers easy access to scenic walking and biking trails that run alongside the river, perfect for leisurely strolls or active outings. These trails connect you to Riverside Park and other green spaces, enriching your connection with nature while living in the urban core. With Exhibition Park and numerous trails close by, opportunities for outdoor activities abound as the seasons change. Seize the chance to claim this exceptional property as your own—schedule a viewing today! (id:50886)
Coldwell Banker Neumann Real Estate Brokerage
6 Carmine Place
Guelph, Ontario
Looking for a house with the privacy of a Cul de sac, and an inground pool? Well look no further because 6 Carmine Place has just that! This spacious carpet free side split style home offers three generous sized bedrooms, three washrooms, and a partially finished basement with a separate entrance. As you step into the glass enclosed entrance you will notice a spacious foyer leading you to the family room with gas fireplace and sliding doors to your outdoor entertainment space. There is a three-piece washroom right off the family room offering the convenience of being able to shower off after a long day at the pool. Venture upstairs to your open concept living, dinning and kitchen area flooded with natural light from the large windows. Through the sliding doors from the dining area there is a sunroom onlooking the entire backyard, it is a relaxing space that is just perfect to enjoy your morning coffee. Upstairs leads to the spacious four-piece washroom, and all three sun filled bedrooms with ample closet space. The basement offers the perfect opportunity for guest accommodations, or a granny suite as it has a large living area with wet bar, a powder room, with the convenience of a separate entrance from the garage and side door. This basement also features a workshop area and large cantina. The pool is open for a splash! Complete with a brand-new liner, this in ground pool is sure to bring together your friends and family for fun summer weekend gatherings. The pool house that has change rooms and offers a place to house all your fun pool accessories. This outdoor living space is perfect for family barbecues and soaking up that summer sun. Schedule your private showing today, and see why this house is the perfect place to call home. (id:50886)
Royal LePage Royal City Realty Brokerage
43 Waterford Drive Unit# 212
Guelph, Ontario
Welcome to Unit 212 at 43 Waterford Drive, situated in the highly sought-after Westminster Woods neighbourhood in Guelph's South End. This inviting 2-bed, 1-bath unit features a spacious open layout, perfect for comfortable living with plenty of natural light. The addition of a den off one of the bedrooms offers versatility, providing options for a potential office or dining nook. The kitchen seamlessly connects to the living room, making it ideal for both entertaining and relaxation. Step out onto the covered balcony from the living room for peaceful evenings or sunny afternoons. The in-suite laundry room offers extra storage and your own parking space just steps from the front door adds to the convenience. With close proximity to the 401, this unit also offers easy access to many amenities, including shopping, restaurants, parks, walking trails, gyms, entertainment options, and golf courses. Whether you're a first-time buyer, downsizing, or an investor, this well-maintained unit caters to every lifestyle. Don't hesitate—schedule a viewing today at 43 Waterford Drive, Unit 212. (id:50886)
Royal LePage Royal City Realty Brokerage
15 Coulcliff Boulevard
Port Perry, Ontario
Life on Lake Scugog awaits. If you were looking for a sign to live on the water, this is it. 15 Coulcliff Blvd., from curb to bunkie holds nothing back when it comes to elegant lakefront living. Boasting exquisite landscaping and stonework, and resting on 105 ft of lake front, the raised profile of this custom built stone bungalow offers stunning expansive views of Scugog Lake. An entertainer's dream, the custom kitchen and living area offer cathedral ceilings, hand made wood features, wood floors, built in cabinetry, and grand bright windows bringing nature into the home. Step out onto the raised deck and feel as though you are sitting atop the lake itself. The spacious living continues to the lower level featuring a walk out, two bedrooms, full bath, ample storage and a cozy den perfect for nights in. With separate entrances, kitchenette rough-in and above grade lower level, there is ample room for in-law potential, multi-generational living or a secondary unit. This level has two finished workshop spaces that are perfect for any hobby enthusiast, or anyone looking to work from home. The newly constructed bunkie (2022), which sits along the water's edge, is the perfect place to welcome overnight guests, or to just sit back and relax, and listen to the sounds of lake life. We welcome you to come and experience this beautiful home and lifestyle for yourself. Book a private viewing today, as this surely won't last long! (id:50886)
RE/MAX Real Estate Centre Inc Brokerage
18 Mclachlan Place
Guelph, Ontario
Welcome to 18 McLachlan Place. This beautiful home was custom built by Dunnik Homes in 1994 and has been owned by the original owner since. Located on a large pie-shaped lot (pool-sized) on a very quiet street in the west end of Guelph. The property has been meticulously maintained and updated (both inside and outside) throughout the years. You will walk in to find the main level has been updated with newer flooring and a custom built Bamco kitchen that includes extended height cabinetry and two islands and newer appliances (2017) including a gas oven. You will be delighted to see the updated mud room with main floor laundry. The open concept to the family room is a fabulous layout for both entertaining and day to day life. Head upstairs to find three good sized bedrooms with an ensuite that was updated in 2020. The basement is partially finished with a walk out to the beautifully landscaped yard. This would allow you to create your own space that could include a potential in-law suite with a separate entrance. The backyard includes a custom built garden shed with electricity. The location of this property is highly desirable with multiple schools, walking trails, shopping (including Costco) you will have everything that you need in your neighbourhood. Commuters will have easy access to both HWY 7 and the 401. Do not wait on this one! Please book your showing as soon as possible. (id:50886)
RE/MAX Real Estate Centre Inc Brokerage
19 Spencer Crescent
Guelph, Ontario
Welcome to this charming freehold townhouse featuring 9-foot ceilings that lend an air of spaciousness to the interior. This meticulously maintained property is in excellent condition, boasting a beautifully finished basement with a permit, providing additional living space or a recreational area. With its great design and attention to detail, this townhouse offers both comfort and style. With 6 parking spaces and generously sized bedrooms, this property provides ample space for family living and entertaining. Step into this charming home with hardwood floors throughout. From the cozy living room to the spacious bedrooms, enjoy the timeless beauty and durability of hardwood flooring. Additionally, new windows were installed just five months ago in the master bedroom, enhancing energy efficiency and providing a fresh, modern look. Conveniently located close to shopping malls, banks, and restaurants, this townhouse offers the perfect combination of comfort, convenience, and style. (id:50886)
Red Brick Real Estate Brokerage Ltd.
7568 Marden Road
Guelph/eramosa, Ontario
Custom-built 4-bdrm bungalow W/heated 32 X 64ft shop on 1.48-acre property! Less than 5-min from essential amenities this home combines convenience W/tranquil country living. As you approach a long driveway flanked by mature trees leads to parking area for up to 14 cars & attached 2-car garage. Handypersons, business owners or car enthusiasts will love the massive 2000+ sqft shop with heat/hydro, heated floors & 4 garage doors incl. large bay door! New patio was installed off shop in 2023. Meticulous grounds W/interlocking stone pathways & beautiful gardens. Step inside to the great room W/12ft ceilings, crown moulding, rich hardwood, custom B/Is, barn wood door & floor-to-ceiling fireplace. Formal dining room W/dbl frosted doors, arched windows, hardwood floors & cathedral ceilings W/beautiful light fixture. Executive kitchen W/cherry cabinets & glass inlays, quartz countertops 2023, top-of-the-line S/S appliances, COREtec vinyl/cork floors & centre island W/overhand for causal dining. Dinette area W/panoramic windows offer views of peaceful backyard. Step through garden door to back deck which extends the living space outdoors. There is 2pc bath, laundry room W/storage & washer/dryer 2017. Master bdrm W/coffered ceiling, fireplace, W/I closet & ensuite W/heated floors, jacuzzi & W/I glass shower. 2nd bdrm W/cathedral ceilings, arched windows & wainscoting. All 3 main floor bdrms have solid hardwood floors! Professionally finished bsmt W/rec room, fireplace, 4th bdrm & soundproofed media room that is wired for surround sound! Home has been updated for peace of mind for yrs to come: oven, baseboard/trim painted on main floor & AC 2023, microwave/stove top, water softener 2022, window coverings 2021, furnace 2020 & more! Backyard has deck W/rod iron railings, patio W/pergola & hot tub all surrounded by blue spruce trees for privacy. Close to Guelph Lake where you can enjoy trails, beach & campgrounds. Quick drive to shopping centres, groceries, restaurants & more! (id:50886)
RE/MAX Real Estate Centre Inc Brokerage
67 Kingsbury Square Unit# 203
Guelph, Ontario
Step into the epitome of modern condo living at #203, 67 Kingsbury Square. Nestled within Guelph’s vibrant South-end, this carpet free meticulously maintained residence offers a harmonious blend of contemporary design and urban convenience. Bathed in natural light, this freshly painted layout seamlessly integrates two inviting bedrooms and a luxuriously appointed 4-piece bath. Your sanctuary extends to a luminous living area, perfect for relaxation or entertaining guests. The heart of the home, a sleek kitchen boasting stainless steel appliances, beckons culinary creativity, while the convenience of in-unit laundry, complete with a brand new washer (2024), ensures effortless living. Step outside to your private patio and savour breathtaking vistas bathed in the gentle morning sun, a serene retreat to start your day right. Revel in the meticulous landscaping that adorns the front entrance, complemented by the fresh allure of new painting and carpet in the building (2024). Discover the allure of hassle-free living with low condo fees, allowing you to indulge in the pleasures of modern living without breaking the bank. Situated in the coveted Westminster Woods neighbourhood, embrace a lifestyle defined by convenience. The convenience of your designated parking space with visitor parking adds a layer of ease to your daily routine. Esteemed schools, lush parks, and convenient public transportation options are just moments away. The bustling Pergola Commons shopping centre offers a plethora of retail therapy and dining options, while proximity to the university ensures easy access to academic pursuits. Commute with ease, as the 401 is a mere 10 minutes away, facilitating effortless travel to neighbouring cities. Embrace the epitome of modern living at Kingsbury Square, where every comfort and convenience awaits amidst a backdrop of serene beauty and urban vibrancy. (id:50886)
Royal LePage Royal City Realty Brokerage
23 Meadow Crescent
Guelph, Ontario
Welcome to your dream family home with inground pool!! This beautifully updated 4 bedroom home is sure to please. The open concept main living area is bright and airy with large windows including California shutters and gleaming hardwood floors throughtout. The kitchen features upgraded stainless steel appliances and an island perfect for gathering with family and friends. Upstairs you will find 4 large bedrooms, all with hardwood floors and a gorgeous renovated main bathroom with jetted tub and lovely finishes. The lower level of this sideslpit features another renovated 2 piece bathroom, a spacious bright family room and patio doors leading to your backyard oasis. Step outside and just relax! This yard is meant for lazy days hanging around the inground pool or hosting family and friends to enjoy a day frolicing in the pool. The basement of this beautiful home is also finished with a large recreation room, updated laundry room and a 3 piece bathroom. Updates to this home are not limited to the interior - there is also new siding, soffits and shingles - nothing to do but move in. There is plenty of storage space in this home with a really large crawl space. Be sure to check this amazing house out before it's gone! (id:50886)
Coldwell Banker Neumann Real Estate Brokerage
1 4th Ave
South Bruce Peninsula, Ontario
WATERFRONT!! Step into a world of rustic charm with a cozy circa 1951 cottage featuring an open-concept main floor plan and two spacious bedrooms. The cute bunkie provides extra space for guests or children to enjoy. Tucked away on a large, private lot, you'll relish in the tranquility and seclusion of your surroundings. Listen to the gentle babble of the nearby creek, the soothing waves of the bay, or the rustle of leaves in the wind. Recent upgrades including some newer windows, a metal roof, and an Envirotech Wood Burning Fireplace ensure your comfort and coziness, making this cottage a welcoming. From hiking the nearby Bruce Trail to water sports, boating, sailing, snowmobiling, and cross-country skiing, there's no shortage of activities to keep you entertained year-round. Plus, with Wiarton's convenient shopping and hospital, all your needs are within reach. It's a stargazers' paradise-spend evenings on the beach or stone slab patio, gazing at the stars and perhaps catch a glimpse of the mesmerizing northern lights. And during the day, soak up the sun on the lakeside deck as you watch the boats go by. Don't miss this rare opportunity to own your own waterfront retreat. Whether you're seeking a peaceful getaway or an active outdoor lifestyle, this property has it all. Schedule your viewing today and start living the cottage life of your dreams! (Stream and waterfall are on the Avenue and are not part of the property). (id:50886)
Royal LePage Royal City Realty Brokerage
231 Village Road
Kitchener, Ontario
Step Into This Exceptional Property Located In The Heart Of Kitchener West, Nestled In The Picturesque Forrest Hill Neighborhood. This 4-Bedroom, 3-Full-Bath Home Is A True Marvel, Blending Steampunk-Inspired Design With Modern Amenities. From The Moment You Enter, You'll Be Enchanted By The Meticulous Attention To Detail. The Home's Interior Features Intricate Tiling, Contrasting Elements, And A Seamless Blend Of 19th-Century Aesthetics With Contemporary, Space-Age Twists. The Main Floor Showcases A Dining Room And Kitchen That Are As Functional As They Are Beautiful. The Kitchen Boasts A Stunning Island, Countertops, Backsplash, And Wood-Copper Metal Details, All Meticulously Designed To Create A Cohesive And Captivating Space. Upstairs, Three Generously Sized Bedrooms And A Full 5-Piece Bathroom Await, All Carpet-Free For Easy Maintenance. The Lower Level Continues To Impress With Victorian And Industrial Elements, Including A Custom Ceiling And Built-In Shelving That Add Character And Charm. The Bonus Room On This Level Can Converted And Serve As An Additional Bedroom, Offering Flexibility And Convenience. Outside, Schneider's Creek Runs Through The Backyard, Adding A Serene Natural Element To The Landscaped Space. A Walkout To The Private Backyard, Complete With Awnings For Added Privacy And Shade, Provides The Perfect Oasis For Relaxation And Entertainment. With Landscaped Front And Backyards, This Property Is Designed For Year-Round Enjoyment And Is Truly A Masterpiece Of Creative Design. Book Your Private Showing Today! *EXTRA* Furnace & AC 2021, Steel Roof 2009, Significant Storage outside the home, All Appliances Included, All Utilities Are Owned! (id:50886)
Coldwell Banker Neumann Real Estate Brokerage
127 Mill Street W
Acton, Ontario
IN-LAW SUITE! FULLY UPDATED INTERIOR! Welcome to 127 Mill Street, Acton. This property showcases three plus one bedrooms and two bathrooms, perfect for accommodating various lifestyles. Upon entry, the main floor welcomes you with engineered hardwood flooring that beautifully complements the open concept living room and dining room. This layout promotes an easy flow throughout the home and creates an inviting atmosphere for both relaxation and entertainment. The updated kitchen is a culinary enthusiast's dream featuring Corian countertops and stainless-steel appliances. A convenient side entrance into the kitchen adds to the functionality of this space. The property also boasts an updated 4-piece bathroom fitted with modern fixtures that ensure comfort and convenience. An additional feature of this home is its 1-bedroom in-law suite which comes complete with a large eat-in kitchen and walk-out access to the backyard. The extra-large rec room is perfect as living space for the in-law suite or as a gathering space for the family to enjoy together. This versatile space offers potential for multi-generational living or guest accommodation. This property provides access to numerous amenities nearby. The area offers a variety of shopping options, dining experiences, outdoor recreation facilities as well as educational institutions. It's a vibrant community that caters to diverse interests while maintaining its small-town charm. Commuting to the 401 is a simple 15-minute drive! Whether you're looking for your first home or planning to downsize without compromising on quality and style, this property could be just what you're searching for! Recent upgrades include: HVAC HEPA Filter system, 5 furnace filter, new windows, new eavestroughs, downspouts and gutter guards, new garage door opener and more! (id:50886)
RE/MAX Escarpment Realty Inc
No Favourites Found

