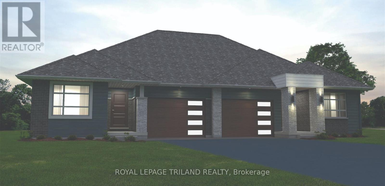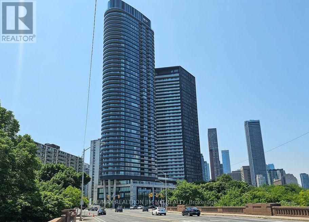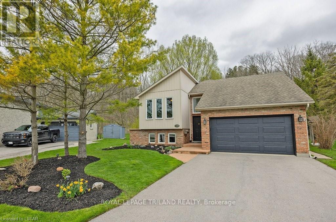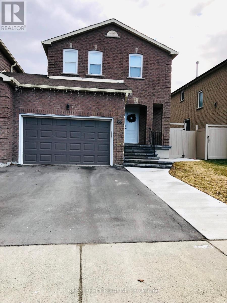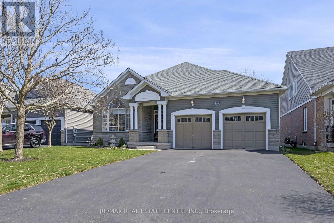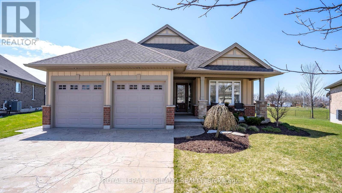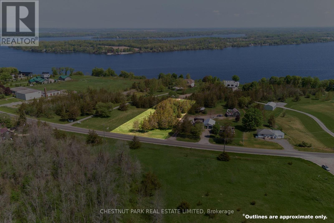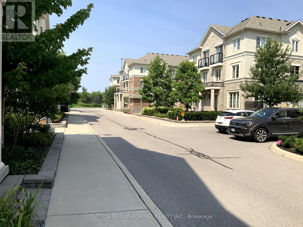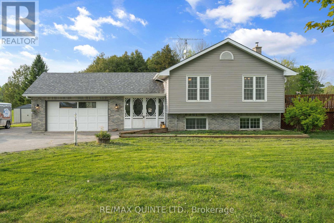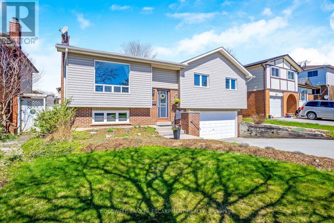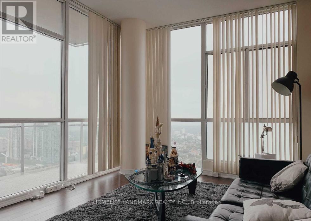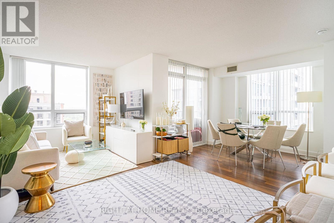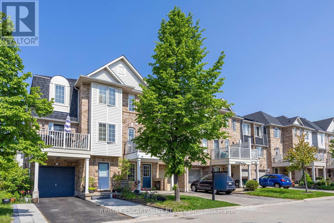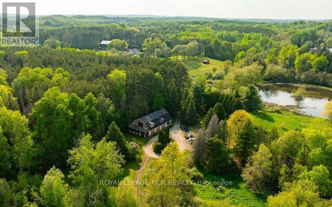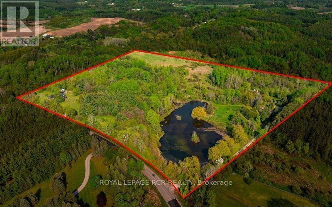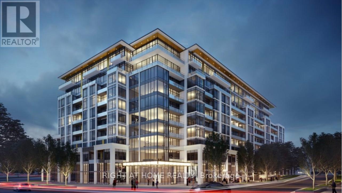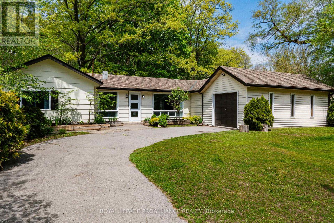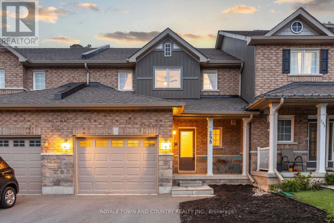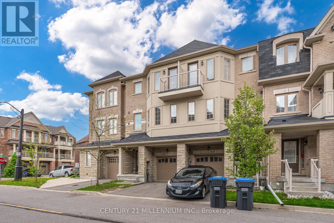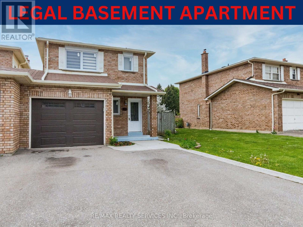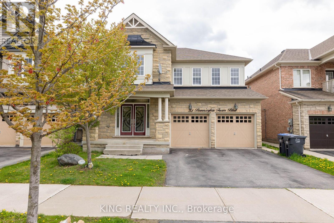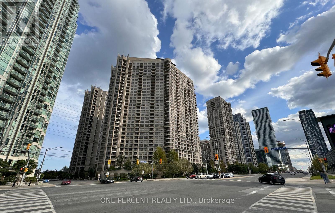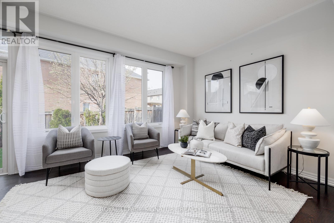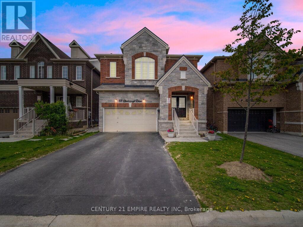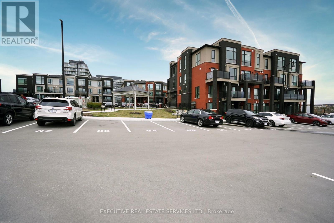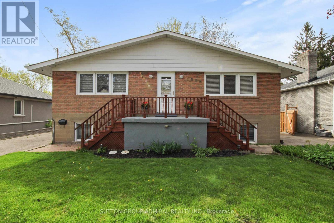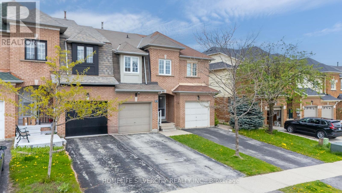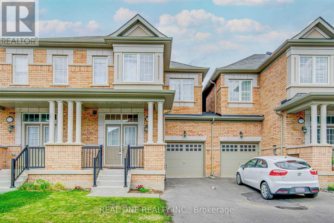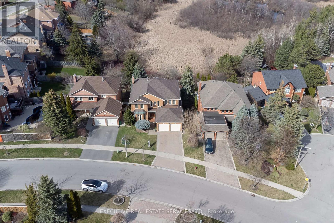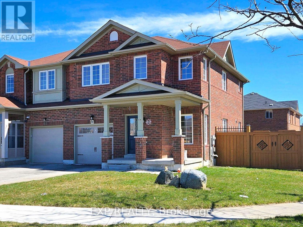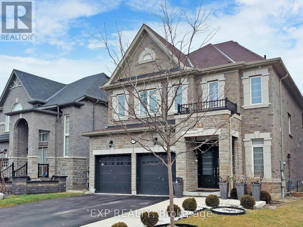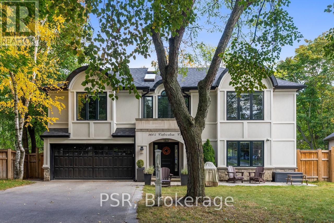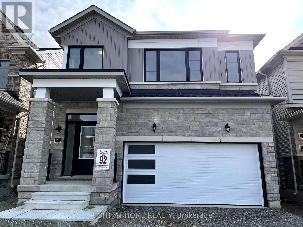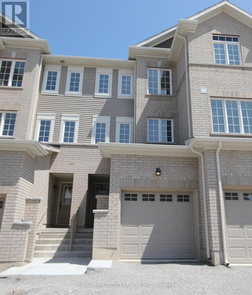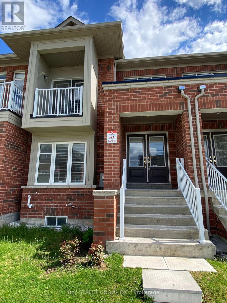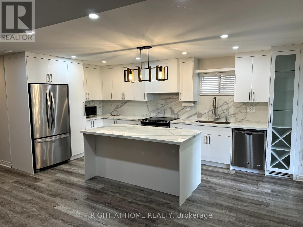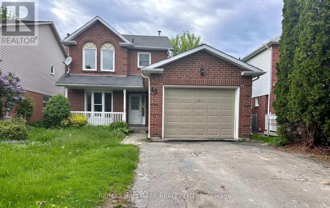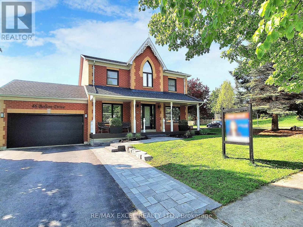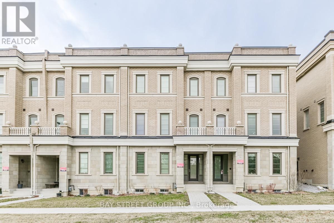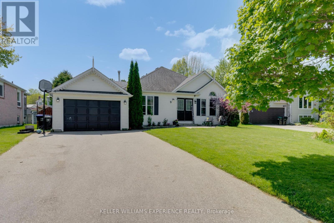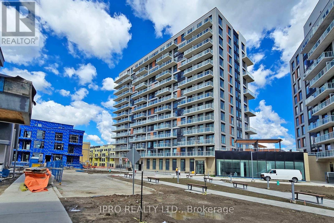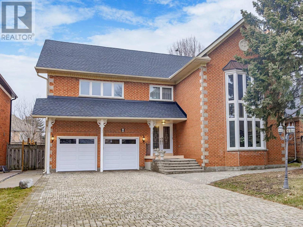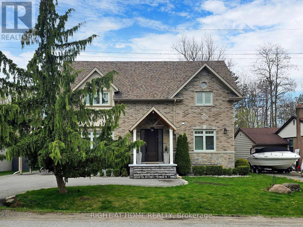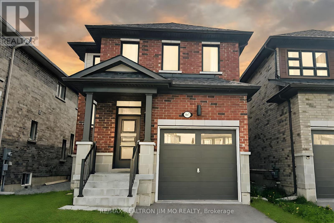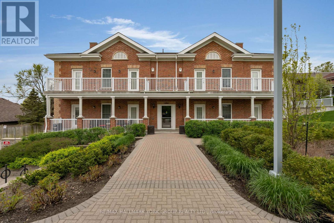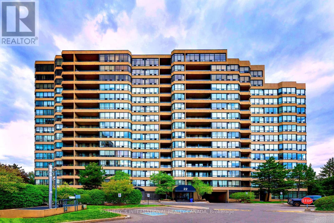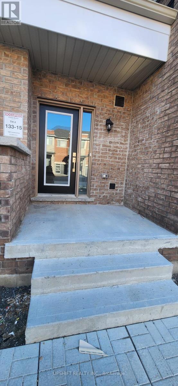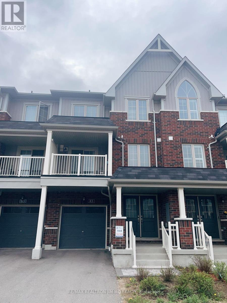
LOADING
35 Silverleaf Path
St. Thomas, Ontario
Located in the desirable Miller's Pond Neighbourhood is a new high-performance Doug Tarry built Energy Star, Semi-Detached Bungalow. The SUTHERLAND model with 1,300 square feet of main floor living space is also Net Zero Ready! The Main Level has 2 bedrooms (including a primary bedroom with a walk-in closet & ensuite) 2 full bathrooms, an open concept living area including a kitchen (with an island, pantry & quartz counters) & great room. The Lower Level features 2 bedrooms, a 3 piece bathroom and recreation room. Notable features: Convenient main floor laundry, beautiful hardwood, ceramic & carpet flooring. Experience the superior quality of a Doug Tarry build for yourself. Welcome Home! (id:50886)
Royal LePage Triland Realty
1321 - 585 Bloor Street E
Toronto, Ontario
Welcome To Tridel's Exclusive, Luxury-Studded Via Bloor2. Location, Design, Impressive Amenities & Suite Finishes. South facing unit with plenty of sunshine everyday. Great layout with 2nd bathroom open door to the Den, easy to make a secondary master bedroom. Quartz Counters In Bathrooms, Granite In Kitchen Engineered Hardwood Throughout, Ss Appliances, Walking Distance To Shops, Restaurants, Yonge St. Only Minutes To Sherbourne And Castle Frank Ttc Subway Station And Dvp. **** EXTRAS **** current tenant paying $2600 monthly rent, higher than the market rent. Good opportunity for investors. Tenant can stay or leave on buyer's plan. (id:50886)
RE/MAX Realtron Jim Mo Realty
321 Selbourne Drive
Central Elgin, Ontario
PORT STANLEY STUNNER!!! This immaculately maintained raised bungalow has character galore and happens to be nestled on a large ravine lot in a highly desirable neighbourhood in Port Stanley. The inviting open concept living space features large windows & angled ceiling, allowing natural light to gleam across the living room hardwood floors. The Dining area & Kitchen flow seamlessly together with island, plenty of counter space & 4 included Kitchen Appliances (2021). In addition, the main floor also has 3 Bedrooms (including the Primary with double closets & walkout to the upper deck (2021)), as well as a recently renovated 5 piece Bathroom (2022) complete with double sinks, quartz counter, soaker tub & seperate shower. The fully finished lower level offers full sized windows, 2 spacious Bedrooms, large Family Room with cozy carpet (2023), 4 piece Bathroom & Laundry/Utility Room with ample storage. More Noteworthy Updates: Furnace (2018), Sump Pump (2019), Upstairs Bedroom Flooring (2020), Asphalt Driveway (2021). Step outside to your backyard oasis & enjoy the peace & tranquility of the park like setting with professional landscaping, deck, & firepit. This home is a perfect blend of comfort & functionality, offering a serene retreat for you and your family to enjoy for years to come. Welcome home. (id:50886)
Royal LePage Triland Realty
66 Leach Drive
Ajax, Ontario
All-Inclusive Utilities No Worries! Lease This Gorgeous, Updated Home Featuring 4 Bedrooms And 3 Bathrooms. Bright And Inviting, It Boasts Engineered Hardwood Floors Throughout And A Renovated, Chef-Inspired Kitchen With Quartz Countertops And Stainless Steel Appliances. Enjoy A Private, Fully Fenced Backyard In A Highly Desirable Neighborhood On A Safe, Child-Friendly Street.This Property Is Just Minutes From The Beach, Walking Trails, And Both Elementary And Secondary Schools. Nearby Amenities Include Grocery Stores, With Downtown Ajax Only A 6-Minute Drive Away. Conveniently Located 4 Minutes From Highway 401 And Minutes From Highway 412, This Well-Maintained Home Offers Both Comfort And Convenience. Perfect For Your Next Home! **** EXTRAS **** S/S fridge, S/S stove, range hood, dishwasher, washer & dryer, all window covering & all light fixtures. Tenant pays 65% utilities. One garage parking and 2 drive way parking spots (id:50886)
Bay Street Group Inc.
154 Jolliffe Avenue
Guelph/eramosa, Ontario
Here you go folks! This was the model home for the subdivision; now that tells you something. Open the double front doors to this lovely bungalow with a beautiful flow, filled with natural light. 10-foot ceilings and 8-foot doors make it so airy and bright. The open concept dining and living room will entertain all the guests while you enjoy cooking in this fabulous kitchen. Yes, lets talk about the kitchen. WOW! There are more cabinets than you can fill, I'll take that bet. It's spacious and has you looking out all the huge windows wrapping around to the warm and inviting family room, complete with gas fireplace surrounded by windows to nature. Primary bedroom over looks private backyard with ensuite and walk in closet. The second bedroom offers a tranquil and cozy space for relaxation and rejuvenation. Main floor laundry and walk in from the double car garage. Let's talk about what is below it's an opportunity to create a space that perfectly suits your preferences and lifestyle. The backyard is a hidden gem with lush greenery providing natural privacy that screens you from the outside world. Enjoy outdoor dining and let the stars relax you. Welcome home to Rockwood. **** EXTRAS **** Hot Water Tank (2023), Roof (2017), Water Softener (2016), Hardwood Flooring, 8-Foot Doors Throughout, Granite Countertops in Kitchen, Natural Gas Fireplace, Vaulted and Cathedral Ceilings (id:50886)
RE/MAX Real Estate Centre Inc.
18 Cherry Blossom Lane
St. Thomas, Ontario
Welcome to 18 Cherry Blossom Lane, St.Thomas. This Doug Tarry Built Energy Star Bungalow is located on a large pie shaped lot at the end of a quiet adult lifestyle cul-de-sac in the lovely Orchard Park Community with parks & trails. The patterned concrete double wide driveway & professionally landscaped yard (Trex deck) frame the home perfectly & create a warm invitation into the covered front porch entrance. The open concept 'Rosewood' design features 2 Car Garage (with auto door openers), 3 Bedrooms, 2.5 Bathrooms, Hardwood/Ceramic/Carpet Flooring, Eat-in Kitchen (with island), Great Room (with vaulted ceiling & gas fireplace), Main Floor Laundry (with inside entrance to garage), & Finished Basement (with large Recreation Room, Bedroom & 3pc Bathroom). A WONDERFUL Condo Alternative with NO CONDO FEES. There is nothing to do but move in and enjoy. Welcome Home. **** EXTRAS **** Lot Irregularities: 33.07 X 156.07 x 130.18 x 97.89 (id:50886)
Royal LePage Triland Realty
403 County Road 7
Prince Edward County, Ontario
A rare offering of a building lot on the edge of Lake on the Mountain! A fabulous location with well in place. A 2 storey home should capture the coveted views down the water. Some trees offering privacy on the property but most is cleared ready to go! A wonderful community to enjoy. 10 minutes to Picton, 5 mins to the Glenora Ferry, walk or a short drive to seasonal restaurants and close to wineries, cider company and fruit and vegetable stands. This is the perfect spot to be! (id:50886)
Chestnut Park Real Estate Limited
63 - 636 Evans Avenue
Toronto, Ontario
Rare opportunity to own the renowned Humber Mew Townhomes built by Menkes. One of the largest units with 1,700 SF. 9 Ft Ceiling on Main Floor. Open concept living & dining room. Enough space for family. Locker and Parking included. High demand area just minutes to Sherway Gardens, Go Station, Hwy 427, QEW and Gardiner Express. All S/S appliances, Granite Counter Top, All Hardwood Floor except Bedroom 2 & 3. **** EXTRAS **** Underground parking spot is just front of the door. Private Master Suite on Third Floor with Ensuite Bath and Large Walk-in Closets. Floor Plan is attached. (id:50886)
Sutton Group-Admiral Realty Inc.
243 Cross Road
Tyendinaga, Ontario
Just shy of an acre, this side split style home offers 4 bedrooms, 2 bathrooms, and an attached 1.5 car garage. Hardwood floors throughout the main floor lead to a large kitchen with updated flooring and patio doors. Laundry rough-in located in a bedroom closet. The finished basement includes a kitchen, perfect for an in-law suite, updated flooring and paint, and a wood fireplace. Heating is provided by propane forced air, with a heat pump for cooling. Additional features include storage under the foyer, a 27ft diameter above ground pool, 2 exterior decks, a chicken coop, and an extra storage shed. Conveniently located on a bus route. **** EXTRAS **** High Efficiency Propane Furnace Jan 2019. Hydro $200/$400 Summer/Winter (includes Pool), Propane Sept-June $105mth, Centra Vac - No Vacuum. Septic pumped 2023, Shingles 2008, July closing. (id:50886)
RE/MAX Quinte Ltd.
27 Duby Road
Halton Hills, Ontario
Welcome to 27 Duby Rd, Acton, This home is one you won't want to miss!! Beautifully cared for, pride of ownership is apparent throughout!! This detached raised bungalow features a two car garage with loads of curb appeal and is within walking distance to schools, parks, downtown and shopping. The main floor features gorgetous hardwood flooring throughout with loads of natural light to enjoy. The recently renovated kitchen overlooks the back yard with a walk out to the deck through the dining area for easy access to the backyard for BBQs and entertaining. Primary Bedroom features a semi ensuite & double closets. Secondary bedrooms offer generous space. Finished basement with a two piece powder room & rec room for additional living space with a wood burning fireplace for those chilly nights!! **** EXTRAS **** Endless List of Updates Include - Roof, Furnace, Air Conditioning, Kitchen Reno & Appliances, Updated Electrical Panel, Hardwood Floors and mnuch more!! (id:50886)
Coldwell Banker Escarpment Realty
3506 - 225 Webb Drive
Mississauga, Ontario
Fully Furnished...10 Foot Ceilings, Floor To Ceiling Windows With Beautiful South & Southeast Unobstructed Views Of Downtown Toronto And Lake! Thousands Spent On Upgrades Including New Laminate Flrs Through Out, Kitchen Cabinetry, Elegant Vanities/Faucets In Both Bathrooms, Designer Blinds & Light Fixtures. Newly Painted Whole Unit. Great Patio For Enjoying Outside. See The Sunrise And Set! Close to Highways, Shopping, Theatres, City Centre. Truely A Unique Unit which you don't want to miss! **** EXTRAS **** Fridge, Stove, Microwave, Dishwasher, Washer And Dryer, Window Coverings For Tenant Use. One Parking. Fully Furnished! Move In Ready!- Two Bedroom Sets, Living Room Furniture, Shoe Rack... Students Welcome! (id:50886)
Homelife Landmark Realty Inc.
2448 - 25 Viking Lane
Toronto, Ontario
Welcome to this charming, sun-filled, open-concept contemporary unit in the heart of Etobicoke! Built by the award winning and reputable builder Tridel. Introducing Nuvo at Essex where luxury meets comfort. This functional lay-out includes premium finishes such as granite countertops leading into a breakfast bar with spacious bedrooms including its own en-suite bathroom. Balcony boasts beautiful views of the city. Steps away from the subway, GO station, major highways (401,427, QEW) as well as restaurants and shops. A must visit property to feel the good energy this unit boasts. Home sweet home! **** EXTRAS **** This building also includes the following premium ammenities: Theatre, Private Dining Room, 24hr Library, Virtual Golf and Ping-Pong, Steam Room, 2nd Floor - Enclosed Pavilion with BBQ Access (id:50886)
Right At Home Realty
1167 Mcdowell Crescent
Milton, Ontario
Incredibly well-kept 3-bedroom freehold townhouse with no maintenance or condo fees. Located in the Beaty neighbourhood, Milton's first ""new area"" developed in the early 2000s, this home offers easy commuting access without navigating through Milton's congestion. The meticulous care given to this family home is evident through its continuous upkeep: new roof shingles in 2020; new air conditioner, deck boards, aluminum railing on the balcony, Nest thermostat, and high BTU hot water heater (owned) in 2022; renovated main bathroom and powder room in 2023; new vinyl flooring and stairway carpet, new kitchen countertop and backsplash, new stove, whole home repainted, new light fixtures, switches, and outlets in 2024. The average heat and hydro bill is only $110/month. This property is an exceptional value and a wonderful place to start or raise a family. (id:50886)
RE/MAX Escarpment Realty Inc.
7835 Patterson Sideroad
Caledon, Ontario
First time on the market in nearly 100 Years! The property offers a serene retreat for those seeking nature while being close to major highways and the GTA off a scenic paved road. The original bungalow is in need of repair but features the original cozy wood burning fireplace and a sun filled vaulted ceiling living room. The basement has an in-law suite with walk-out entrance, full kitchen and wood burning stove. Follow the west driveway entrance, lined with willow trees, that leads to the 3 Bay Heated Workshop with extended height garage doors, equipped for creative endeavors and the possibilities for a home based business. The accessory apartment promises additional accommodations or a place to live while you renovate or build your dream home. The sprawling 3-acre spring-fed pond adds a touch of tranquility, inviting moments of reflection and relaxation. With the potential for a hobby farm, the property opens doors to sustainable living and agricultural pursuits. The walking and ATV trails for exploration, promising adventures and discoveries amidst the natural beauty that surrounds this 30 acre estate. **** EXTRAS **** All spaces are in need of finishing touches. Do not walk the property without an appointment and agent present. All decks in need of repair, do not enter deck areas. Please see attachments for further property details. (id:50886)
Royal LePage Rcr Realty
7835 Patterson Sideroad
Caledon, Ontario
First time on the market in nearly 100 Years! The property offers a serene retreat for those seeking nature while being close to major highways and the GTA off a scenic paved road. The original bungalow is in need of repair but features the original cozy wood burning fireplace and a sun filled vaulted ceiling living room. The basement has an in-law suite with walk-out entrance, full kitchen and wood burning stove. Follow the west driveway entrance, lined with willow trees, that leads to the 3 Bay Heated Workshop with extended height garage doors, equipped for creative endeavors and the possibilities for a home based business. The accessory apartment promises additional accommodations or a place to live while you renovate or build your dream home. The sprawling 3-acre spring-fed pond adds a touch of tranquility, inviting moments of refection and relaxation. With the potential for a hobby farm, the property opens doors to sustainable living and agricultural pursuits. The walking and ATV trails for exploration, promising adventures and discoveries amidst the natural beauty that surrounds this 30 acre estate. **** EXTRAS **** All spaces are in need of finishing touches. Do not walk the property without an appointment and agent present. All decks in need of repair, do not enter deck areas. Please see attachments for further property details. (id:50886)
Royal LePage Rcr Realty
701 - 405 Dundas Street W
Oakville, Ontario
Brand new! Never lived in! Welcome to this luxurious Boutique condo unit in the center of Oakville. One bedroom plus den and 2 bathrooms, high end finishes, 9th feet ceilings, modern SS appliances, large balcony and more.Condo includes:24 hr concierge; full time on site property manager; fitness room, lobby, lounge, multipurpose room with preparation kitchen, indoor and outdoor landscaped amenity areas; pet washing station, 1 parking spot, 1 locker, visitor parking Unit comes with a AI smart community system with remote lobby access control, building security cameras.Nothing to do but move in and enjoy! **** EXTRAS **** Minutes To HWY 403, QEW, and 407, Shopping Mall, OakvilleHospital, Parks, Schools. Minutes From Sixteen Miles Trail, Sixteen Mile Sport Center. 24 HourConcierge, Gym, Lounge and Games Room, Visitor Parking and more (id:50886)
Right At Home Realty
68 Twelve O'clock Point Road
Quinte West, Ontario
Modern, one-level living at its best. This renovated bungalow is situated near the entrance of beautiful Prince Edward County, with the Murray canal right across the road. Enjoy walking along the canal & views of the Bay of Quinte from the East side of this dead-end road. Multiple boat launches only moments away. This 4 bdrm home is situated on a lot 100ft wide by 90ft deep & offers an attached single garage with curved driveway. Inside you will be greeted with a modern, updated style, boasting an open concept design, attractive flooring, doors & fresh paint design/trim details. Contemporary black & white kitchen with wood butcher block-type counters, black sink & island. Built-in coffee/wine bar, pots & pans drawers, soft close cabinets, pantry & patio door to side yard. Home is carpet-free with attractive laminate flooring, shiplap feature walls & main floor laundry (stackable in bathroom). Primary bdrm on one end of house with dbl closets. 3 additional bdrms on other side can be bdrms, office, gym or storage. Up-to-date 4pce. bathroom has tub/shower combo with subway tile surround & elegant vanity with lighting underneath. Other features include: owned hot water tank, reverse osmosis, water softener, newer propane furnace & double sandpoint well. View today before its gone. **** EXTRAS **** Newer septic bed with pumping chamber installed approximately Aug 2009 (documentation available). Note: 4th bdrm does NOT have a closet. Bdrms 2 & 3 have built-in armoire closets (included). Flexible possession date. (id:50886)
Royal LePage Proalliance Realty
298 Louden Terrace
Peterborough, Ontario
Located in the sought-after community of Jackson Creek Meadows, this 3 bedroom, 2.5 bathroom townhome strikes the perfect blend of affordability in a family friendly neighbourhood. The main floor offers an open concept layout including living room, dining room and kitchen with a walkout to the back deck. The second level features a spacious primary bedroom with walk in closet and, 4-piece ensuite including soaker tub. Two more generous bedrooms, a main4-piece bathroom, and second floor laundry boast functionality. New carpet has been installed throughout most of the second floor! The unfinished basement qith look-out allows the option of additional living space or a secondary suite. The attached garage provides convenent storage, parking and security. This family-friendly neighbourhood provides unlimited opportunity for outdoor activities, and community connection. Located near schools, Fleming College, and Highway 115, this charmer will check all of your boxes! (id:50886)
Royale Town And Country Realty Inc.
45 Tollgate Street
Brampton, Ontario
Come take a tour of this Desirable & Spacious three-story plus basement townhome nestled in the sought-after Heart Lake area. Offering spacious living and a prime location, this home is truly a gem. Featuring 3 plus 1 Bedrooms & 3 bathrooms. Step inside, you're greeted by a bright and airy entryway that sets the tone for the rest of the home. With abundant natural light streaming in, you'll feel instantly at ease. An Open kitchen with ample storage and pantry, and a versatile ground floor den. Just shy of 2000 Sq Ft. Convenient to transit, schools, shopping, Highway 410, and hospitals. Ideal for comfortable, well-connected living. Steps From The Prestigious Turnberry Golf Course, School & Transit, Trinity Commons Shopping Mall, Hwy 410, Heartlake Conservation & Esker Park. **** EXTRAS **** POTL FEE 103.00 (id:50886)
Century 21 Millennium Inc.
66 Dumfries Avenue
Brampton, Ontario
An absolute owner's pride! This recently upgraded property with all luxuries , 3-bedroom LINK HOME with a LEGAL BASEMENT APARTMENT is a perfect fit for first-time buyers. Located in one of the best communities in Brampton, the main floor features an open-concept living/dining room with newly installed pot lights , new floors , a recently upgraded kitchen with accent wall ands Quartz countertops, and a newly built LEGAL basement (2023) with a huge rec room and full bath. The 2nd floor leads with an upgraded staircase with glass railing and boasts a spacious master bedroom with en-suite bath ( fully upgraded 2024)and two other generously-sized bedrooms. Many updates have been made throughout the house, including a furnace in 2022, central air in 2022, new appliances (2024) tankless water heater in 2022, as well as energy-efficient washer and dryer in 2022. This property comes with 4 car parking in the driveway. It's located in a boutique area near the library, Tim Hortons, and shopping complexes within a short drive, There's nothing to do but move in and enjoy. Includes all appliances and window coverings for a truly turnkey experience.-- (id:50886)
RE/MAX Realty Services Inc.
31 Bonnieglen Farm Boulevard
Caledon, Ontario
Absolutely Stunning 4 Beds/4Washrooms With Den with 3 bedroom legal basement apartment!! Stone/Stucco Front Elevation !!This Gem Comes With Dd Entry To Welcome You In Huge Foyer!! Stained Hardwood Flooring In Liv/Din/ Den And Family Room With Gas Fireplace!! Decorative Pillars With Lots Of Pot Lights In And Outside!! 9""Ft Ceiling!! Chef's Dream Kitchen With Granite Counter Tops/Backsplash/Pantry And Centre Island!! Stained Hardwood Staircase!! Master Bed With 5Pc Ensuite And W/I C. (id:50886)
King Realty Inc.
923 - 3888 Duke Of York Boulevard
Mississauga, Ontario
In the Heart of Downtown Mississauga, this beautifully maintained, recently updated Open Concept 1 Bedroom + 1 Den + 1 Bath Layout also features world class amenities unmatched by other condos. Situated steps away from Square One Mall, restaurants, and conveniences, this luxury condo building offers a plethora of amenities including, 24/7 concierge/security services/parcel pick-up, Guest suites, party/media room, full Theatre, pool, hot tub, Sauna, gym, pool tables room, outdoor BBQ/ gardens, and even a bowling alley! With its spacious layout and open-concept design, this turn key listing presents an opportunity you won't want to miss. Central City Centre Location North facing Views including the city skyline, Across The Street From Celebration Sq./ Square one, Central Library, YMCA, Living Arts Centre, Sq.1, Sheridan College, Kariya Park, Public transit including the new LRT, and much much more... **** EXTRAS **** Premium underground parking and heated driveway waterfall entrance, fully renovated common areas, all new plumbing and fresh paint, recently upgraded flooring, All Existing Electric Light Fixtures, Window coverings, Fridge, Stove, Washer/Dryer, Built-In Dishwasher, Microwave. Lowest Maintenance Fees/property taxes in the area. (Includes Heat, Hydro and all amenities and services) Can be sold fully furnished. (id:50886)
One Percent Realty Ltd.
206 Duncan Lane
Milton, Ontario
Get Ready to be Swept Off Your Feet with this Lovingly Cared For 3 Bedroom, 4 Bathroom Freehold Townhome in the Heart of Milton. Built by Heathwood Homes, This Beauty Boasts an Exceptional Bright and Spacious Open-Concept Layout, Big Windows and Hardwood Floors Throughout the Main and Second Floors. Elevate Your Cooking in your Modern Kitchen Equipped with Gas Stove, Granite Countertops, Stylish Backsplash and Centre Island. Generous Bedrooms Upstairs with Large Ensuite Bathroom in the Primary Bedroom. Exquisite Finished Basement with Pot Lights and New and Updated 3Pc Bathroom. This Open Space is Perfect as your Entertainment Haven or Home Office. Sizeable Backyard Ideal for those with Green Thumbs or for Simply Unwinding and Entertaining. Experience Urban Convenience While Living in Tranquility. A Short Stroll to Mill Pond, Parks and Trails, Mins to Downtown Milton, Hwy 401, Wilfrid Laurier University & Conestoga College Milton Campuses, Schools, Restaurants, Shops & More! **** EXTRAS **** Existing S.S. Fridge, Gas Stove, Range Hood, Dishwasher, Washer, Dryer & All Electric Light Fixtures. (id:50886)
Royal LePage Signature Realty
618 Bessborough Drive
Milton, Ontario
Welcome to Absolutely stunning 4 + 2 bedrooms Detached house in Harrison Community of Milton . Approx. 3000 sqft ,Very well Kept by the original Owners ,Premium lot with no sidewalk ,Open to above Foyer , Amazing Layout with lot of upgrades , 9 ft Ceiling , Modern Chef -Inspired Kitchen ,Upgraded hardwood floors ,Separate Living Dining and Family room .The 2nd Floor Has A Loft/Den that Can Be Used As A Office or Media Room , Primary Bedroom W/ huge Ensuite & Walk-In Closet , other 3 Bedrooms with attached jack & jill. Recently Finished Two Bedrooms basement apartment with separate entrance and additional laundry . Foot-Steps to Mattamy Cycling centre (Velodrome),the upcoming Wilfred Laurier University Campus and Close to future Tremaine Exit on 401 . Must see this beautiful Gem with all the amenities close by such as schools and Retail plazas . (id:50886)
Century 21 Empire Realty Inc
8 - 195 Veterans Drive
Brampton, Ontario
Welcome to 195 Veterans ! Absolutely stunning open concept 2 bedrooms & 2 washrooms unit. Upper floor level stacked town house gives buyer practical & open concept layout. Upper floor ensures no noise from other units & gives the buyer more living space and makes it a perfect option for young buyers. Laminate flooring throughout. Open balcony, great opportunity for first time buyers or investors. Low maintenance fee. Less than six months old. Stainless steel appliance package, ensuite laundry & upgraded kitchen with quartz counters. **** EXTRAS **** Location ! Location ! Location ! In one of the most developing neighbourhoods of Brampton, just steps to all amenities: Grocery stores, Banks, Restaurants, parks, schools, shops, public transit & Mount Pleasant , Go Transit. (id:50886)
Executive Real Estate Services Ltd.
1088 Atwater Avenue
Mississauga, Ontario
Don't miss this move in ready 3+2 bedroom ""raised bungalow"", in the heart of the high demand Lakeview neighbourhood. Live in, rent out, top up or build new. A great opportunity now and in the future. This home features 3 generous sized bedrooms on the main floor with living/dining combined and a main floor family room. Family sized kitchen having a walk-out to the deck and a second walk-out to the drive. The home is situated on a premium 68.42 ft x 109.8 ft lot with loads of parking having two separate driveways, The lower level features a 2 bedroom basement apartment with two separate entrances and a separate laundry. Above grade windows allows loads of light to filter in. A fully fenced yard with hot tub and garden shed. Walk to schools, library, quick access to QEW, Lake Ontario, Pearson Airport and Downtown Toronto. **** EXTRAS **** 1,280 sq. ft. above grade as per Mpac Report. 2 driveways, 2 entrances to the lower level, 100 amp service with breaker panel (id:50886)
Sutton Group-Admiral Realty Inc.
77 Ural Circle
Brampton, Ontario
Presenting this Beautiful and amazingly kept 3 Bedrooms 2.5 Washroom Freehold Townhouse Located On A Quiet Street. Linked on one side with shared Garage Wall. This home features Chef Delight Eat In Kitchen O/L to spacious Living Room with walkout to the Backyard. 3 Good Size Bedrooms on the 2nd floor. Finished Basement with Wet Bar, Huge Rec Room and 4 Pcs Washroom that Can be used as an In-Law Suite. Not to Missed home for a First Time Home Buyer or anyone looking to upgrade. **** EXTRAS **** Close to All Amenities, School, Grocery Stores, Highways. (id:50886)
Homelife Silvercity Realty Inc.
129 Orchardcroft Road
Oakville, Ontario
Gorgeous Townhome Nestled In The Heart Of Oakville. Fully Upgraded, With 4 Bedrooms And Finished Basement! Modern Open Concept Layout With 9 ft Ceiling, Granite Countertops And Center Island In Kitchen, Master With Ensuite And Walk-In Closet! Great Location W/ Grocery, Restaurants, Shopping, Sheridan College, Schools, Transit, Hwy's Etc At Your Doorstep! **** EXTRAS **** Tenant Can Use During The Lease: S.S Fridge, S.S Stove, Dishwasher, Washer And Dryer, All Window Coverings, Cac, Garage Door Opener And Remote. (id:50886)
Real One Realty Inc.
6 Fernbrook Crescent
Brampton, Ontario
Welcome to 6 Fernbrook Cres ! Enter the double doors and transform yourself into a world of grand luxury with the Scarlett O'hara Staircase ! Stonegate Bristol Ii boasting over 4500 Sqft of living space ! This home features separate living, dining & den ! Breakfast area and family room walkout to the 45 feet wide wooden deck overlooking the beautiful wildlife in the pool sized backyard. Four generously sized rooms with 2 full washrooms and brand new toilets. Immaculate and well maintained with the furnace being changed less than one year ago. Finished walkout dual story basement makes it an entertainers paradise or lucrative opportunity to generate rental income. Recently renovated full washroom in the basement. Perfect home & neighbourhood to raise your family. Over 50 feet wide lot and 120 feet deep !!! Enjoy resort style living while still being highly accessible to all amenities. **** EXTRAS **** Location ! Location ! Location ! In One of the Most Premium Neighbourhoods of Brampton, just steps to all amenities: Grocery stores, Banks, Restaurants etc. Border of Caledon. Access to highway - 410. Walking trails, conservation areas. (id:50886)
Executive Real Estate Services Ltd.
59 Commodore Drive
Brampton, Ontario
Wow...Bright & Spacious End Unit Semi with a Huge Backyard on a Large Corner Lot * Vacant and Ready for Immediate Occupancy * This Home Offers 4 Bedrooms with a Perfect Floor Plan for Your Growing Family * Enjoy a Finished Basement with a 4 Pc Ensuite in a High Demand Area * The House is Flooded with Natural Light from Lots of Windows * Available for $3500 (including laundry in basement) for the Main Floor & 2nd Floor (4Br/3Wr), or $3800 for the whole house including the basement bedroom, living area, and washroom for your extended family * Conveniently Located, Steps Away from All Amenities, Schools, Parks, Public Transit, Shopping Centers, Highways, and Mount Pleasant Go Station. **** EXTRAS **** Fridge, Stove, Dishwasher, Washer/Dryer. Tenants Must Pay 100% Utilities (Hydro, Water, Gas & Water Heater Rent) (id:50886)
Exp Realty
35 Perdita Road N
Brampton, Ontario
Wow...Bright and Spacious Legal Basement Apartment * Just 2 Years Old and Conveniently Located at the Mississauga/Brampton Border * This Well-Maintained Unit Offers En-Suite Laundry and Includes One Parking Spot * Enjoy Easy Access to Highways 401 and 407, Public Transit, and Nearby Parks. Within Walking Distance, You'll Find Extensive Shopping and Amenities * Vacant * (Please note: Pictures are from last year's listing) **** EXTRAS **** Fridge, Stove, Microwave, Washer/Dryer. Tenant To Pay 30% Of Utilities (id:50886)
Exp Realty
1605 Calverton Court
Mississauga, Ontario
A Rare Find In Mineola West To Come Across A Full Size, Fully Adorned Two Storey Family Home For Under $3 Million... Not To Mention This One Is On A Court! Over 4,000 Sq Ft. Of Total Living Space With Incredible Functionality Over 3 Levels. Full Walk-Out Lower Level With Its Own Kitchen, Bedroom& 4Pc Bath. The Ideal Nanny/In-Law Setup. Backyard Gate Into Kenollie Parkette. The Thoughtful Rebuild Of This Handsome Residence Was Completed In 2017 And It Has All Of The Conveniences You Would Expect In A Newer Dwelling. 2 Car Garage; Family Room Connected To Kitchen; Impressive Room Proportions; 2nd Floor Laundry; Pot Lights; Paneling; Wainscoting; Built-Ins/Storage & More. Coveted Kenollie School Catchment - The Top Rated Mississauga Public School & Literal Hub Of This Tight-Knit Community Of Family & Friends Who Sincerely Watch Out For One Another. Walk To Port Credit Village, GO Train & The Lake. **** EXTRAS **** Large Eat-In Kitchen Walking Out To 10x28 Deck Overlooking Backyard (2 Gas Lines). New Furnace.15ft. Swim Spa (2019); Call It Your Mini Pool or Giant Hot Tub! 2 Stoves, 2 Fridges, DW, All Window Coverings (Living Room Is Auto Shade). (id:50886)
Psr
Upper - 26 Rochester Drive
Barrie, Ontario
Be the first to live in this Brand new 4 bed 3 bath modern elevation detached home, Upgraded kitchen with S/S Appliances and Porcelain floors, Hardwood throughout the home, 2nd floor laundry, Located near Highly rated schools, parks and transit **** EXTRAS **** S/s Fridge, S/s Stove, S/s Dishwasher, S/s Hood, Washer & Dryer, Cac, Only Main and Upper Level Of House Is Included In Rent. (id:50886)
Right At Home Realty
22 Wagon Lane
Barrie, Ontario
Brand NEW beautifully upgraded townhome situated in the highly desired southeast end of Barrie. This 1085 square foot carpet free unit features 2 bedrooms & 2 bathrooms.Well-designed open concept living/kitchen/dining area offers tons of natural light through the many sun-filled windows.The kitchen showcases quartz counters, stainless steel appliances & plenty of cupboard space. You'll also enjoy the walk-out balcony (to be added by the builder) from the dining room. This level also features a convenient 2-piece powder room. The oak stairs lead up to the generously sized primary bedroom with a semi-ensuite bathroom featuring a floor to ceiling frameless glass shower. The 2nd bedroom offers a large closet & would make a perfect space for a home office. Laundry is conveniently located on this level also.The ground floor features garage access to the home & sliders to the backyard from the utility room. Perfect for professionals or downsizers! Hewitt's Gate community is conveniently located just minutes away from the GO station, highway 400 & downtown Barrie. Close to Lake Simcoe, walking trails, restaurants, Costco, big box stores & amenities. **** EXTRAS **** Use of stainless steel fridge, stove, built-in dishwasher. Stacked washer & dryer. All light fixtures. (id:50886)
RE/MAX Real Estate Centre Inc.
113 William F Bell Parkway
Richmond Hill, Ontario
Freehold Beautiful 3 Bedrooms Townhouse In Prestigious Rural Richmond Hill Community. 2 Car Garage With Opener. Hardwood Floor on 2nd Level. 9' Ceilings On 2nd Floors, Large 3 Bedroom In Main With 4Pc Ensuite. Living Room W/O To Balcony. Quartz Counters In Kitchen. Excellent Layout. Bright & Spacious. Finished Basement Can Be Used As Recreation Room With Wet Bar. Walk To Richmond Green High School, Minutes To All Amenities, Costco, Home Depot, Shopping, Library, Richmond Green Sports Complex, Parks, 404 And More. **** EXTRAS **** Stove/Fridge/Range Hood/Dishwshr, Wshr & Dryer, Auto Garage Dr Opener, All Existing Light Fixtures, All Existing Wdw Coverings. * Tenant Responsible For All Utilities, Hot Water Tank Rental, Grass Cutting & Snow Shoveling. (id:50886)
Bay Street Group Inc.
Bsmt - 738 Stonehaven Avenue
Newmarket, Ontario
This large luxury 2 bedroom, above ground lower level apartment, is very bright with large windows and walk-out to private yard. The unit has high ceilings with Led pot lighting throughout, oversized open concept living room with gas fireplace, 6 appliances with private laundry & built in dishwasher. Back door separate private entry & 1 parking spot on the driveway. Located in desirable Stonehaven-Wyndham neighbourhood of Newmarket, minutes walk to Yonge Street, close to all amenities & transit. No pets or smoking due to health reasons, utilities extra. This apartment is an opportunity not to be missed! **** EXTRAS **** Tenant is to pay 1/3 of Utilities. (id:50886)
Right At Home Realty
45 Kyle Crescent
Georgina, Ontario
This beautiful two story home is located in the prime neighbourhood of keswick North. 3 Bedrooms and 2 bathrooms with a finished basement and attached garage makes this house a great family home.Only 5 min drive to Hwy 404 and great access to schools, shops and restaurants. Short drive to Lake Simcoe, Parks and ravines.New appliances and freshly painted. Move in condition. (id:50886)
RE/MAX Hallmark Realty Ltd.
46 Bolton Drive
Uxbridge, Ontario
Situated In The Highly Sought-After Quaker Village Neighborhood, This Exceptional Property Offers An Array Of Outdoor Amenities, Including A Spacious Basketball Court, Low-Maintenance Fiberglass Saltwater Heated Pool, Deck, Pergola, Firepit, And Inviting Patio Spaces, Perfect For Endless Summer Enjoyment Personal Backyard Oasis. Inside, Discover Tasteful Updates And Renovations Throughout. The Principal Bedroom Boasts A Luxurious 5-Piece Ensuite With A Zero-Threshold Glass Shower Enclosure And Standalone Tub, While The Second Bedroom Offers Added Custom 3-Piece Ensuite. The Lower Level Provides Ample Space For Relaxation And Entertainment, Including A Large Family Room, Theatre Room, Office, And Gym/Recreation Room, With The Convenience Of A Rough-In For Another Bath. Newer Windows and Doors On First & Second Floor. Bell Fiber Available. Experience The Epitome Of Modern Comfort And Outdoor Living In This Remarkable Home! **** EXTRAS **** 2017: Furnace, AC, Hot Water Tank, Water Softener, Basement Workbench & Shelving, Pool Equipment, 2020 Winter Cover & Polaris Pool Robot Cleaner, Firepit, Sojag Pergola, Backyard Shed & Gdo (id:50886)
RE/MAX Excel Realty Ltd.
9378 Bayview Avenue
Richmond Hill, Ontario
Welcome To Richmond Hill's Most Sought After Community, Observatory Hill! Coutrywide Build - 3028 Sqft of Living Space (As per builder Floor Plan, Main house 2488 Sqft + 540 Sqft Coach House). Excel Layout w/Open Concept, Hardwood Floor, Pot Lights, Smooth Ceiling Thru-Out. 10' Ceiling High on Main Floor. Kitchen: Extended Cabinet + Quartz Countertop & High End S/S Appliances & Quartz Center Island. Oak Staircase W/Iron Pickets. Fully Interlocked Backyard. Easy Access To Shopping Centers, Parks, Restaurants, Public Transit. Top Bayview SS Zone, RH Montessori, HTS, TMS. **** EXTRAS **** 540 Sqft Coach House above the Garage, featuring Separate Entrance, Full Kitchen, Laundry & Bathroom. AAA Tenant is on month to month ($1990/month). (id:50886)
Bay Street Group Inc.
9 Michael Street
Essa, Ontario
Nestled in an established Angus neighbourhood, minutes from Base Borden and across from the community park, this charming detached bungalow at 9 Michael St offers 3 bedrooms upstairs and 1 down, with 2 full baths. With over 2000 sq ft of finished living space, this home includes a 1.5 car attached garage and a fully finished basement with vinyl flooring and ample pot lights. The large living/dining room boasts a vaulted ceiling, and the eat-in kitchen features custom Rockwood kitchen with stainless steel appliances and a walkout to a back patio. Enjoy the fully fenced yard with a sunroom/gazebo with electrical connection and a fire pit area perfect for entertaining and lots of room for the family to play. Most of the home is freshly painted and the roof was updated in 2011. Brand new central vacuum, new water softener and reverse osmosis drinking system. Don't miss this fantastic opportunity!Nestled in an established Angus neighbourhood, minutes from Base Borden and across from the community park, this charming detached bungalow at 9 Michael St offers 3 bedrooms upstairs and 1 down, with 2 full baths. With over 2000 sq ft of finished living space, this home includes a 1.5 car attached garage and a fully finished basement with vinyl flooring and ample pot lights. The large living/dining room boasts a vaulted ceiling, and the eat-in kitchen features custom Rockwood kitchen with stainless steel appliances and a walkout to a back patio. Enjoy the fully fenced yard with a sunroom/gazebo with electrical connection and a fire pit area perfect for entertaining and lots of room for the family to play. Most of the home is freshly painted and the roof was updated in 2011. Brand new central vacuum, new water softener and reverse osmosis drinking system. Don't miss this fantastic opportunity! **** EXTRAS **** Alarm System Hardware may be assumed with service agreement. (id:50886)
Keller Williams Experience Realty
731 - 2 David Eyer Road N
Richmond Hill, Ontario
Brand New unit Never been used, Functional Layout, Den can be used as 2nd bdrm, 2 Full Bath. Underground Parking, Locker, Sunny South Exposure High Smooth Ceiling. Excess Of Building Amenities, Easy Access To Hwy404, Costco, Parks/Trails, Transits, Golf Course, Community Centre and more. **** EXTRAS **** Modern B/I Kitchen Appliances, Washer And Dryer, Microwave, Parking And Locker Included In Rent. (id:50886)
Ipro Realty Ltd.
6 Dalewood Drive
Richmond Hill, Ontario
5367 sqft distinguished, beautiful, large home, built by Townwood Homes, in the Prestigious Bayview Hill. Boasting plenty of open space, natural lighting, 7 fireplaces, 4 bedrooms, 5 bathrooms, spacious kitchen with black granite countertops, formal dining room, 3 car garage (tandem), large driveway (11 parking spaces), grand entrance foyer, home office, wet bar and more. Sold by original owners. Decor features, elegant chandeliers, crown mouldings, classical columns and natural hardwood floorings. Basement bathroom comes with steam sauna and massage shower unit in, while upstairs tubs come with jacuzzi features. New roof (late 2023), new windows (lifetime warranty), tankless water heating system, and heat pump, new garage doors, New High Efficiency furnace. This home is situated walking distance of top-ranked schools (Bayview HS & Elementary), minutes to Hwy 404/407, and all essential amenities. (Mail floor & 2nd floor 5367sqft + 2600 sqft finished basement =7,967 sqft) **** EXTRAS **** Central vacuum system, garage door opener, security camera and security system (Brinks monitoring - monthly charge; Exp Nov 2024), Recent stone back patio (2020) (34679872) (id:50886)
Homelife/bayview Realty Inc.
99 Humber Crescent
King, Ontario
Stunning Custom Built House In The Heart Of King City Nestled Among Lavish Custom Homes. This Home Features 3 Large Bedrooms Each With Their Own Ensuite. The Primary Bedroom is a Haven of Tranquility, Boasting a Lavish 6pc Ensuite W/a Soaker Tub, Complemented By Custom Built His & Her Closets and a W/O To The Large Balcony. Gleaming Hardwood Floors Through Out. Sit In Your Hot Tub Overlooking Your Serene Ravine Lot. Entertain Your Friends In Your Chef Style Kitchen with Over sized Island, Stainless Steel Appliances, Undermount Lighting and a Walkout to Large Deck Offering Stunning Views of Your Picturesque Backyard. Fully Finished and Spacious Basement With Rec Room Which Can Be Used As An Additional Bedroom and Sitting Area. Professionally Landscaped Yard with a Possible Future Income Generating Garden Suite. Carport Features EV Charger. Possibility To Build A Garage Or Close Up Carport. **** EXTRAS **** Walking distance to restaurants, cafes, parks, trails and close to Hwy 400! Situated in one of the GTAs best school districts and minutes from numerous private and public schools. (id:50886)
Right At Home Realty
467 Rita€˜s Avenue
Newmarket, Ontario
Few Yrs New Detached 4 Bdrm House Built In Summerhill Estate Newmarket! 9' Ceiling, Many Upgrades, Main Flr Stained H/W Flr, Stained H/W Stairs & Iron Pickets, Open Concept Upgd Kit With Quartz Counter . Lrg Breakfast/Dinning Area W/O To Bkyd. Backyard Facing Park. Lrg Mbr W/ 5Pc Ensuite & W.I.C. Mins To Hwy 404/400, Shopping, Schools, Parks & Transit. (id:50886)
RE/MAX Realtron Jim Mo Realty
302 - 10360 Islington Avenue
Vaughan, Ontario
Rare Opportunity To Live In The Heart Of Historic Kleinburg Village! Located Directly Across From The McMichael Art Gallery, Steps From Trendy Restaurants, Cafes, Boutiques and Spas. Access To The Historic Martin Smith House Is Included, So Invite Your Friends And Have A Party! They Will Be Impressed When You Show Them Your Exclusive Wine Cellar Storage In The Basement. TWO Parking Spots On Level B And Large Storage Locker. Have A BBQ On Your South Facing Balcony Overlooking The Greenbelt. Easy Access To Major Highways And Public Transit. **** EXTRAS **** See Floorplans, iGuide, Video (id:50886)
RE/MAX Hallmark York Group Realty Ltd.
709 - 22 Clarissa Drive
Richmond Hill, Ontario
Discover modern, family-sized living at the Gibraltar Residences created by Tridel. This updated ~1,200 sq. ft. residence boasts new stainless steel appliances, freshly painted walls, and new broadloom flooring. With two spacious bedrooms and a versatile solarium den, you'll surely enjoy the bright and ample living spaces. Relish unobstructed views with a west exposure, guaranteeing stunning sunsets every evening from the expansive balcony. Situated in the heart of Richmond Hill, you'll have easy access to Yonge Street, Hillcrest Mall, the Centre for Performing Arts, Central Branch Library, and more. Safety is ensured with a 24-hour concierge gatehouse and security system. Complete with access to indoor/outdoor pools, a squash court, gym, party room, and more amenities, this home offers comfort, convenience, and security for your enjoyment. Welcome to your move-in-ready space designed for modern lifestyles. (id:50886)
Sotheby's International Realty Canada
1067 Lockie Drive
Oshawa, Ontario
Gorgeous Townhouse, Modern Design Featuring 2 Bedrooms, 1.5 Bathrooms. Beautiful Large KitchenWith Lots Of Cabinets. Perfect location close to Highway 401. Bright Open Concept Layout WithLots of Upgrades! Close To Shopping Malls, School And Parks. Walkout To Balcony Features Include:Quartz Counter Tops, Stainless Steel Appliances.Full Credit Report, Rental Application,Tenant Insurance Mandatory- Add A Clause, Employment Letter And References, First And Last MonthDeposit Chq Must Be Certified/Bank Draft. Must Read Other Property Information Before BookingAppt (id:50886)
Upshift Realty Inc.
83 Sutcliffe Drive
Whitby, Ontario
Stunning, Modern Townhome In A Fantastic Mid-Whitby Location! Less Than 5 Years Old! One Of The Largest 2 Bed Models With 3 Bathrooms And 3-Car Parking! Very Bright Open Concept! Upgraded Bathroom Cabinets & Tiling! Upgraded Hardwood Staircase! Dedicated Home Office Space With French Door,Good For Working At Home !Upgraded Kitchen Cabinets & Stylish Backsplash!Direct Garage Access!M **** EXTRAS **** Fridge, Stove, B/I Dishwasher, Range Hood,Washer And Dryer. All Existing Windows Covering, All Light Fixtures. No Pets And Non-Smoking. Utilities And Hot Water Tank Rental Fee Paid By Tenant. PICTURES FOR REFERENCE ONLY ! (id:50886)
RE/MAX Realtron Jim Mo Realty
No Favourites Found

