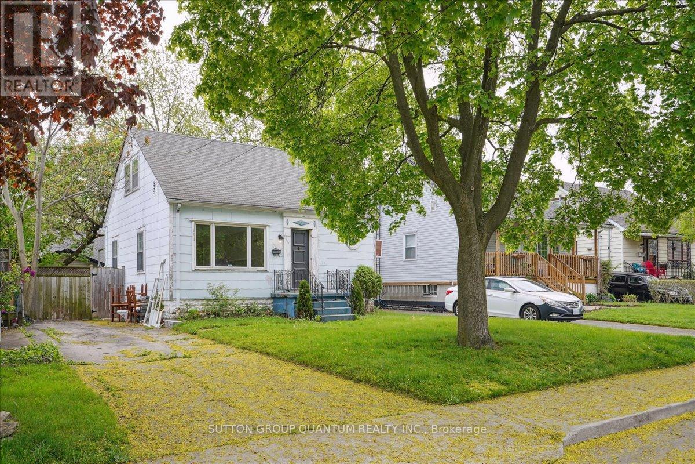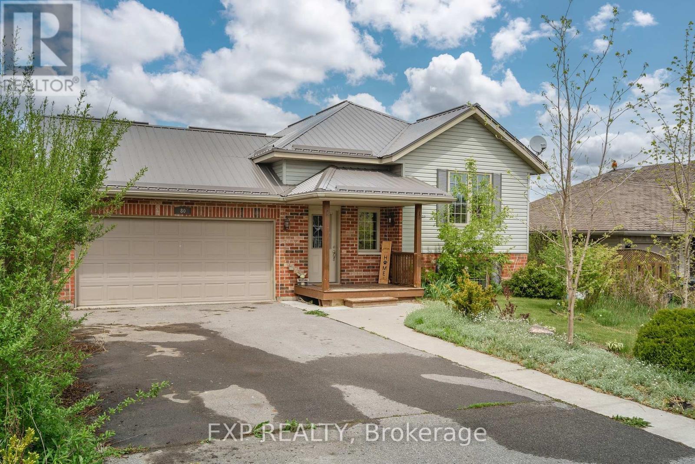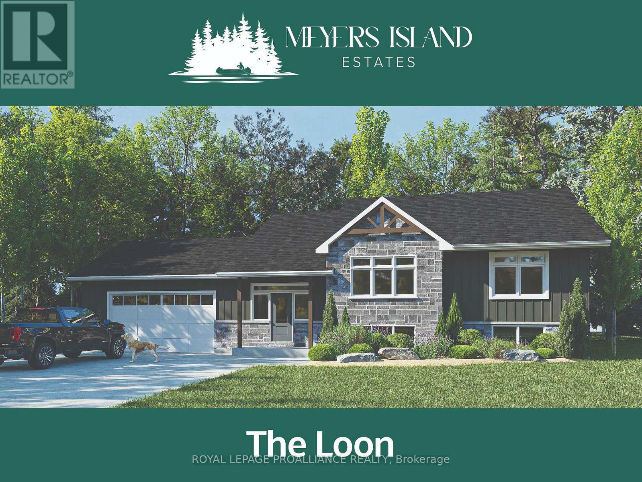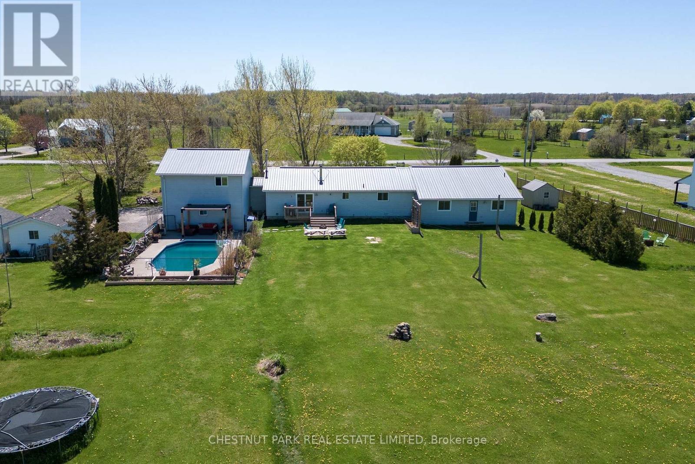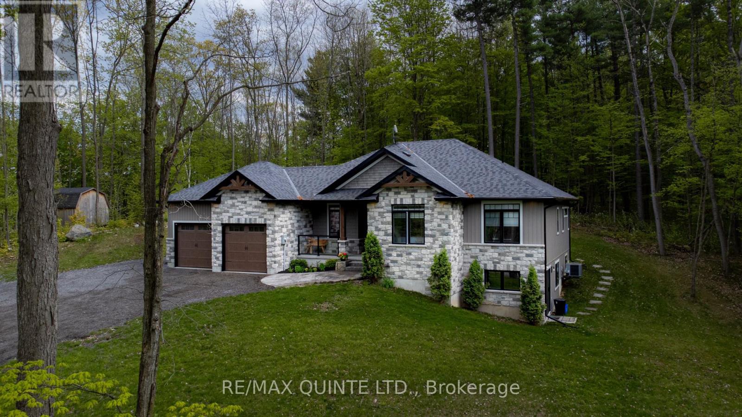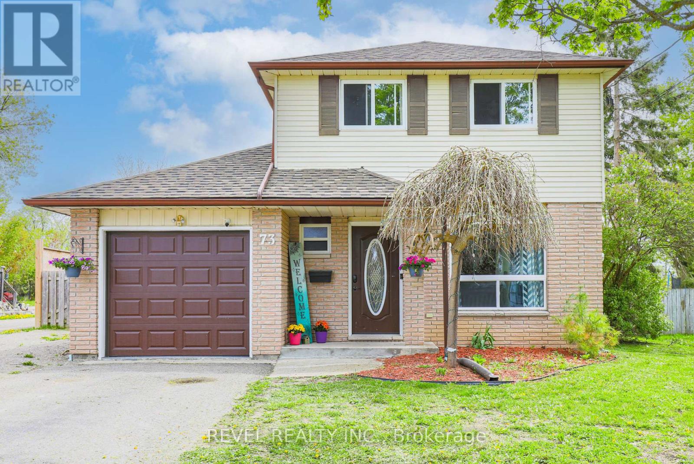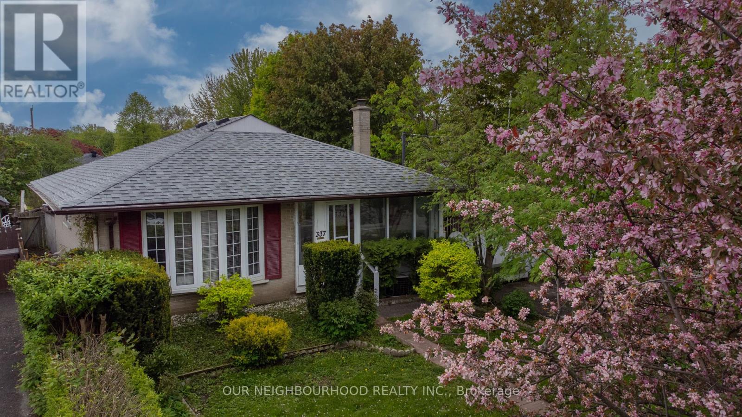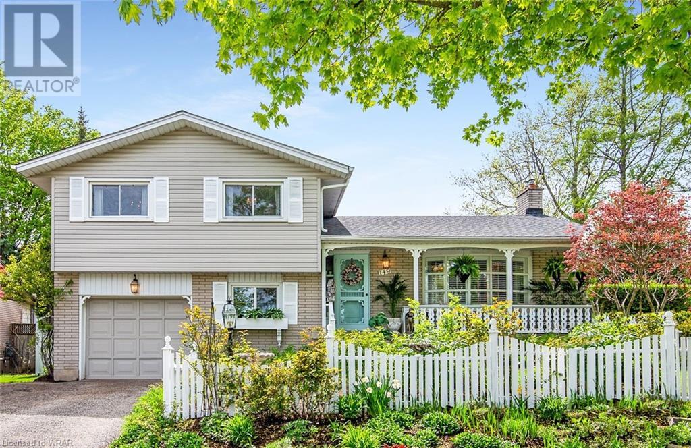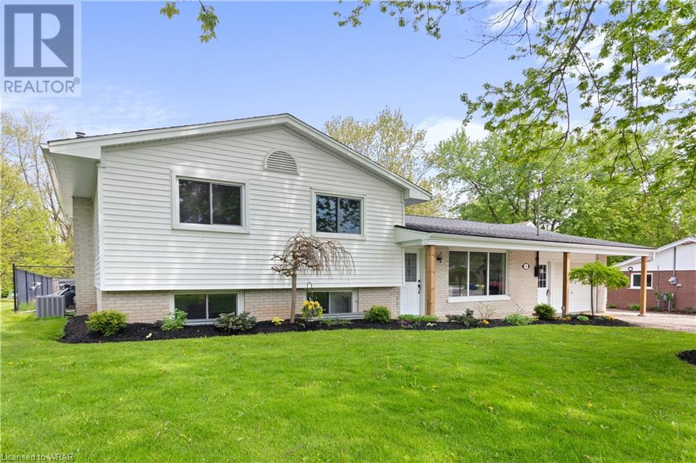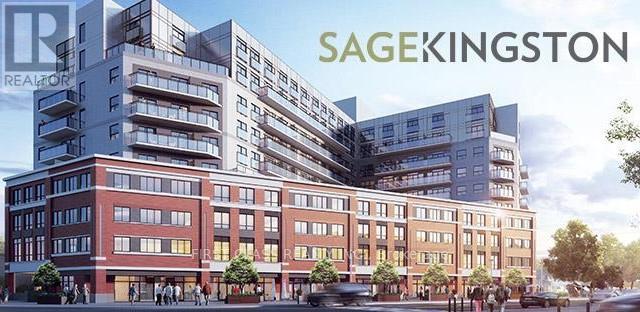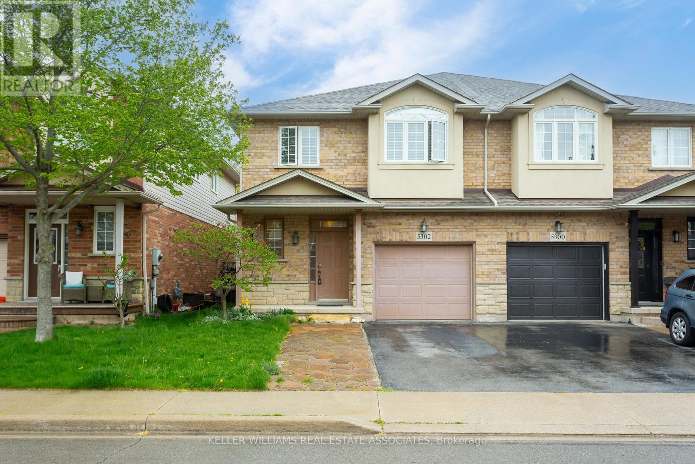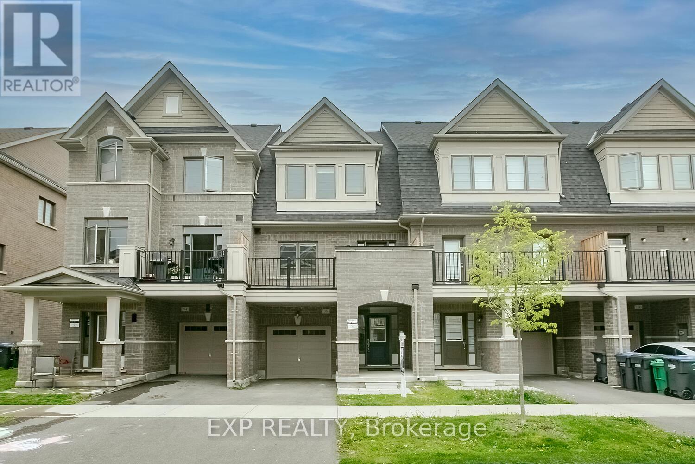
LOADING
144 Selkirk Avenue
Hamilton, Ontario
Fantastic opportunity for renovators, investors, or DIY enthusiasts!! One of the largest homes in the area, 144 Selkirk Avenue may just be the home for you. This 1.5 story house has an ideal layout, with a hard-to-find, 1124 sq ft of finished space above grade. On the main level, you will find a kitchen, living room, dining room with walk-out to the backyard, primary bedroom and full bathroom. Upstairs features 2 additional generous sized bedrooms and an additional walk-in closet. Also rare in this neighbourhood, this home features a full-height, 618 Sq ft unfinished basement, providing endless opportunities to add additional living space - another bedroom, bathroom, and/or recreational space! Fully fenced backyard and extra long driveway with parking for up to 3 vehicles. A little TLC will go a long way in this charming home. Transitioning area with many renovated homes in the neighbourhood. Proximity to transportation makes this property perfect for commuters - only 8 minute to the QEW, 16 minutes to the Hamilton GO Train Station, and 25 minutes to the Hamilton International Airport. Close to popular Hamilton attractions such as Dundurn Castle, various Hamilton waterfalls, conservation areas, and Gage Park. Wild Water Works and First Ontario Centre both within a 20 minute drive. Book at showing today! **** EXTRAS **** Interior painted - 2024. Roof - 2014. Updated kitchen cabinets & LVP flooring. Central A/C. Large garden shed in backyard. (id:50886)
Sutton Group Quantum Realty Inc.
80 Huffman Road
Quinte West, Ontario
Introducing this captivating raised bungalow located in a sought after neighbourhood, offering the perfect blend of comfort and convenience. Boasting 4 bedrooms, an office, and 2 full bathrooms this in-town property on municipal services is conveniently located to all amenities, only a few minutes walk to a children's playground park and is just a 15 minute drive to the CFB Trenton base. This home offers the convenience of open-concept living of kitchen, dining, and living room. The spacious master bedroom offers a walk in closet and patio doors leading to the large deck that overlooks the north-facing backyard, offering room to entertain in the fully fenced in backyard. Make your way downstairs and be delighted by the fully finished basement that includes a large family room, bedroom, office, 4-piece bathroom, and laundry room. Keep your vehicles protected from the elements and have ample space for storage and hobbies in the two-car garage. **** EXTRAS **** Metal Roof (id:50886)
Exp Realty
Lot 4 Hillside Drive
Trent Hills, Ontario
OPEN HOUSE check in location at 248 Durham St.S., Colborne. Welcome to your dream home oasis nestled on Meyers Island, a unique community offering the perfect blend of tranquility and convenience. Located in Campbellford with easy access to schools, a hospital, and recreational facilities. Situated on a 4 acre estate lot adorned with mature trees. Our Loon model boasts 3 bedrooms and 2 bathrooms, an open layout with a great room, dining area, and kitchen featuring beautiful quartz countertops, a large island, and ample counter space. 9 ft. smooth ceilings throughout, quality craftsman details and large windows. Covered front porch and a spacious back deck, perfect for enjoying the serene surroundings and entertaining guests. Explore the natural beauty of the area with access to several conservation parks and a local boat launch for those who enjoy water activities. Built by Fidelity Homes, a prestigious local builder, offering a December 26, 2024 closing & 7 Year TARION New Home Warranty. (id:50886)
Royal LePage Proalliance Realty
544 Swamp College Road
Prince Edward County, Ontario
Welcome to your dream retreat in the county! This spacious 4 bedroom, 3 bathroom home plus a fully equipped 2 bedroom, 1 bath guest suite is perfect for larger families and has been carefully thought through and designed with multi-generational living in mind. Situated on 1.5 acres with mature trees and beautifully thought through landscaping, this property offers ample space for entertainment and recreation.Step into your own private paradise with a stunning in-ground pool and sitting area, perfect for entertaining or enjoying a refreshing dip on a hot summer day. The spacious interior features an open concept living room dining room and large kitchen perfect for gathering and offers plenty of room for the whole family. The home is designed with 3 bedrooms just off the east wing of the home , and a large primary suite tucked down the hall for privacy. A large fully finished basement is where you will find the games room, and your own home theatre. But that's not all - this home also includes a separate guest suite with two additional bedrooms and a bathroom, providing privacy and convenience for guests or extended family members.With meticulous attention to detail throughout, this home offers the perfect blend of elegance and functionality. This home has been fully renovated, and has seen incredible improvements in everything including the heating and cooling systems, electrical, new flooring, new kitchen, new bathrooms, new pool liner, and a new fireplace. This home has also been wired for smart technology, and has speakers for the living room built into the drywall. These modern tech touches give the home ease in entertaining, and allow you to enjoy music from any room. Don't miss your chance to own this extraordinary property - schedule a showing today and experience luxury living at its finest! **** EXTRAS **** The property includes a 2-bed, 1-bath, 1198 sq ft guest house. (id:50886)
Chestnut Park Real Estate Limited
560 Clearview Road
Belleville, Ontario
Welcome to luxury living in the prestigious Oak Hills community with this custom-crafted stone-front bungalow offering over 3000 sqft of exquisite living space. As you step through the front door, prepare to be captivated by the grandeur of the stunning great room featuring vaulted ceilings, exposed beams, and a majestic stone fireplace. The open living area seamlessly flows into a well-appointed kitchen with a butler's pantry and a dining area that leads to your private rear yard. Retreat to the primary suite boasting a tray ceiling, generous walk-in closet, and a serene ensuite. The main level also hosts two additional bedrooms, a 4pc bathroom, and a large mudroom with convenient main-floor laundry and garage access. Descend to the walk-out lower level offering endless possibilities with two entertaining spaces, a wet bar, an additional bedroom, and a luxurious 3pc bathroom. Outside, indulge in peaceful moments on the covered deck or stamped concrete patio, complete with a wood stove, all surrounded by nature's beauty. This property epitomizes modern luxury with its new construction and high-quality finishes, perfectly complemented by its tranquil country setting. (id:50886)
RE/MAX Quinte Ltd.
73 King Street
Kawartha Lakes, Ontario
Welcome to your dream home in the vibrant community of Lindsay! This 2-storey Home Offers The Perfect Blend Of Comfort, Style, And Functionality, Making It An Ideal Choice For Families Seeking Their Forever Home. Featuring 3 Spacious Bedrooms On The Upper Level Plus An Additional Room On The Lower Level, Perfect For A Guest Room, Home Office, Or Playroom. 2 full Size Bathrooms. Cozy And Inviting Living Room, Perfect For Relaxing Evenings Or Entertaining Guests. Enjoy family meals in the eat-in kitchen, which includes a walkout to the backyard deck, making outdoor dining a breeze. Large Fenced Yard With An Above-Ground Pool, Offering A Private Oasis For Summer Fun And Relaxation, Plenty Of Parking. Finished Basement Featuring A Comfortable Family Room, Perfect For Movie Nights Or A Kids Play Area.Nestled In A Friendly And Welcoming Neighbourhood Close To Schools, Parks, Shopping, And Other Amenities. Don't Miss The Opportunity To Make This Beautiful House Your New Home. (id:50886)
Revel Realty Inc.
337 Ridgeway Avenue
Oshawa, Ontario
Welcome to your new family home! Great opportunity to own in a fantastic area of Oshawa. Well-built, one owner bungalow in a family-friendly neighbourhood with parks, schools, and bus route all close by. Plenty of shopping, minutes to the 401. Enclosed front porch leads into a cozy eat in kitchen with access to sunroom and sunny side patio with two gates to the streets. Lots of storage with three good sized bedrooms on the main floor. Two hall closets. Extra EBB heater in living room. Two separate side entrances to basement with lots of potential. Large laundry/furnace room. High ceiling in basement. Summer kitchen. Attached garage with access from sunroom. Workshop at back of garage with access to backyard. Fenced yard. 200 amp service. Roof 2015. Owned hot water tank. Two driveways. Bartlett pear tree in backyard. Great mature perennial landscaping. (id:50886)
Our Neighbourhood Realty Inc.
149 Uplands Drive
Kitchener, Ontario
As you approach this prestigious street, prepare to be captivated by the impeccable charm of this quality-built home on a 63' lot. Nestled in the sought-after Forest Hill neighborhood, this beautiful residence is meticulously maintained and ready for you to move in. From the moment you drive up, you’ll notice the pride of ownership. The lush gardens and inviting front porch, a place to savor your morning coffee while overlooking the park. Inside, the spacious living room boasts solid oak flooring and a large bay window bathing the room in natural light. The formal dining room, with patio doors opening to the stunning backyard, invites gracious entertaining. The eat-in kitchen provides ample space for all your culinary creations. The generous bedrooms showcase impressive millwork and hardwood flooring. The 4th bedroom on the lower-level features new hardwood flooring and makes for a great office space. For leisure time, retreat to the updated family room with new carpeting and a gas fireplace. No need to go on a vacation just step outside to the backyard oasis, with low maintenance perennial gardens and fountain. The three-tier cedar deck with gazebo, creates an additional 650 sqft of outdoor living space to the home. The separate entrance on the lower level creates an opportunity for duplex living or additional flexibility. This centrally located home in an established neighborhood offers many conveniences, with a Catholic school across the street, and the public school a short 10-minute walk. All major shopping destinations such as Highland Hills Mall and the Sunrise Centre just to name a few, are minutes away. Commuting is a breeze, with quick access to the expressway (2 minutes) and a mere 8-minute drive to Downtown Kitchener’s Innovation District and 9-minutes to University of Waterloo. Surrounded by parks, trails and much more. Recent updates include a new water heater (2019), water softener (2020), furnace, and A/C (2019), along with 40-year shingles (2014). (id:50886)
Royal LePage Wolle Realty
18 Smith Drive
Drayton, Ontario
Incredibly functional and upgraded family home in the quiet town of Drayton! This 3 bedroom side-split has over 1400 square feet of living space and a massive backyard oasis complete with semi-inground pool, patio, garden beds, greenspace and bridge going over the creek that crosses right through the property! With 2 full bathrooms, updated kitchen featuring quartz countertops and farmers sink, the spacious living room with picture window, and hickory flooring throughout, you can see the pride of ownership in the upgrades. More living space in the basement includes a cozy rec room complete with gas fireplace, a utility room, and the large crawl space perfect for storage! This is small-town living at it's finest and only 30 minutes from the St Jacobs Farmers Market! Close to schools, parks, restaurants and entertainment; just an 8 minute walk to the Drayton Festival Theatre! Come check out this lovely home. (id:50886)
Red And White Realty Inc.
806 - 652 Princess Street
Kingston, Ontario
Welcome home to this cozy and modern, 1 bedroom, 1 bath condo unit located in Kingston's just a few minutes' walk to 'The Hub' and Downtown. Offering convenience and location - this unit offers a stunning Southern exposure with views looking out over Queen's University all the way to the water. These stunning views can be enjoyed from both in the unit or the private balcony space accessible through the living area. This unit is perfect for investors with the current AAA tenant signing onto stay ending in June 28th, 2024. This unit has a tiled entrance and bath, 9 ft ceilings, in-suite laundry, stainless steel appliances in the kitchen, stone countertops, contemporary cabinetry, and a spectacular view. Furnishings are included for a quick and seamless move-in or a turn-key investment. Condo amenities include a fitness room, party room, and a rooftop garden/deck. Located on a public transit route, enjoy quick access to Queen's University, & more. (id:50886)
First Class Realty Inc.
5302 Pickett's Way
Burlington, Ontario
Welcome to this charming semi-detached nestled on a quiet, dead-end street- perfect for the kids to play safely on those warm summer nights. Over 2500 square feet of total living space- all meticulously maintained. Recent updates include: new kitchen, flooring, HVAC and more! The main level features a seamless flow between the living, dining, and kitchen areas, ideal for both daily living and entertaining guests. The updated kitchen is a chef's delight, complete with sleek countertops, stainless steel appliances, and ample storage space. For added versatility, the basement presents an in-law suite, perfect for accommodating guests or providing additional living space. Alternatively, this space can serve as an ideal setup for student children attending the nearby Waldorf school, offering convenience and peace of mind for busy parents. (id:50886)
Keller Williams Real Estate Associates
96 Fruitvale Circle
Brampton, Ontario
Welcome to your dream home in the heart of the Mount Pleasant Go area, where elegance meets convenience in this stunning freshly painted freehold townhouse. Boasting a spacious layout with 4 well-appointed bedrooms, this home is a perfect blend of style and comfort.As you step inside, you are greeted by an impressive 9-foot ceiling on the main floor, creating an open and airy ambiance that is both inviting and luxurious. The large windows bathe the interior in natural light, enhancing the warm and welcoming atmosphere throughout the day.The main floor bedroom is a highlight of this home, offering versatility and privacy, Whether you need a guest room, a home office, or a quiet retreat, this space adapts to your lifestyle with ease. Situated at the major intersection of Mayfield Rd & Chinguacousy Rd, the location couldn't be more convenient. The neighborhood is known for its community spirit, providing a peaceful setting for your family. This beautiful townhouse is not just a place to live; it's a canvas for your life. It's where memories are made, and dreams come to life. Don't miss the opportunity to make this house your home. Schedule a visit today and experience the beauty and charm of modern suburban living. **** EXTRAS **** Modern Kitchen With Stainless Steel Appliances, S/SFridge, S/S Stove, Washer & Dryer, B/I Dishwasher, A/C, Existing Appliances, All Elf's And WindowCoverings. (id:50886)
Century 21 Empire Realty Inc
No Favourites Found

