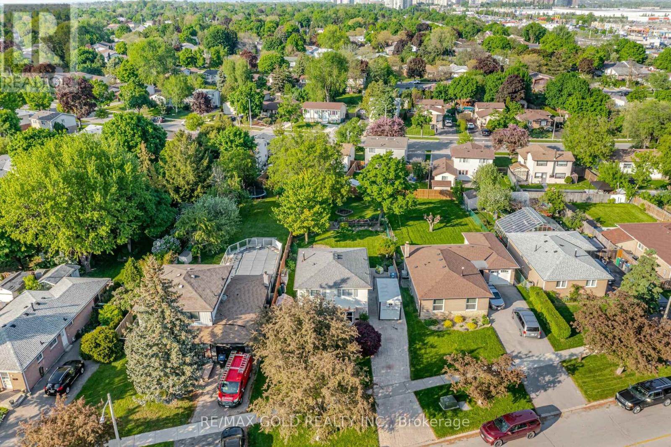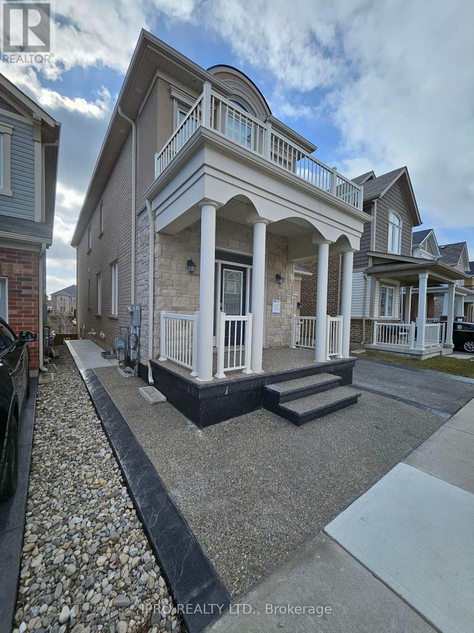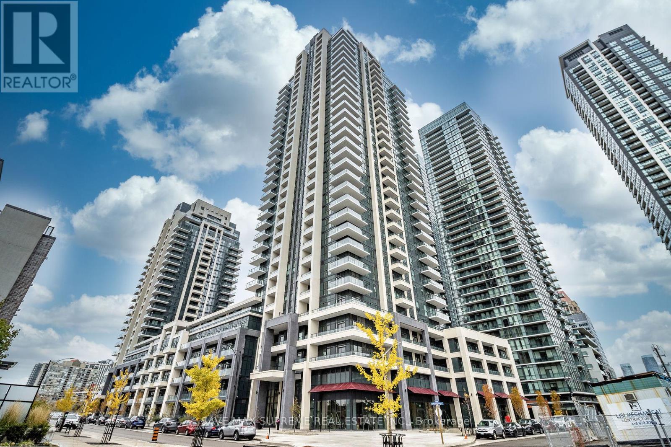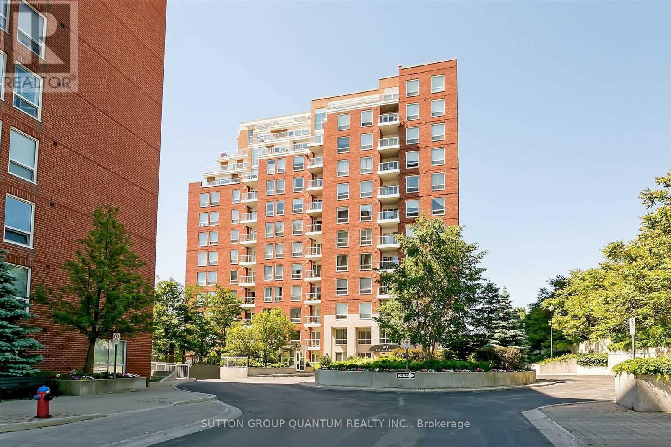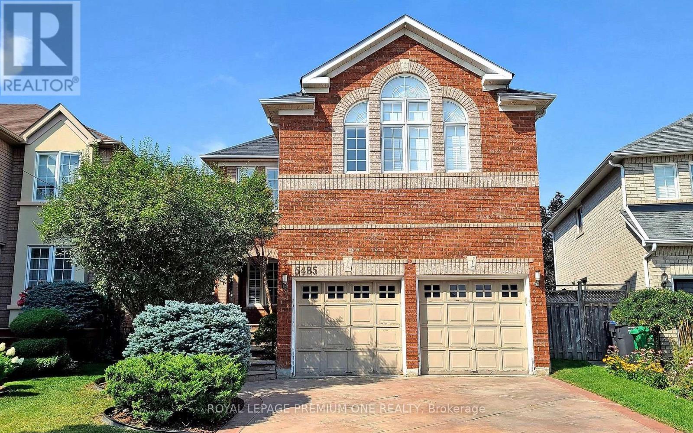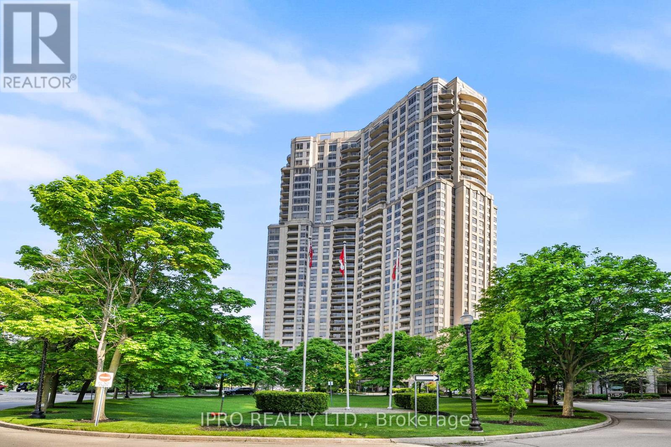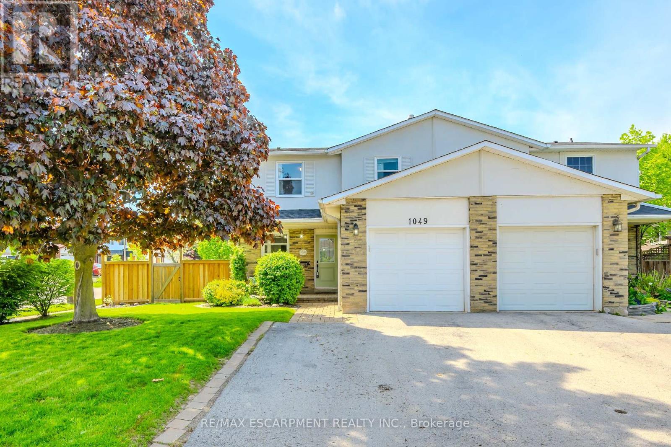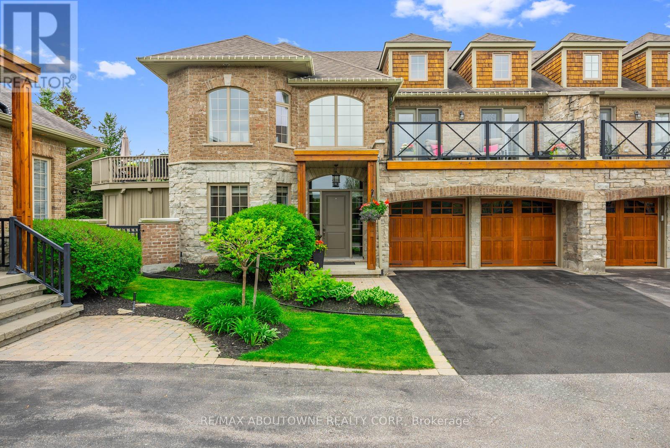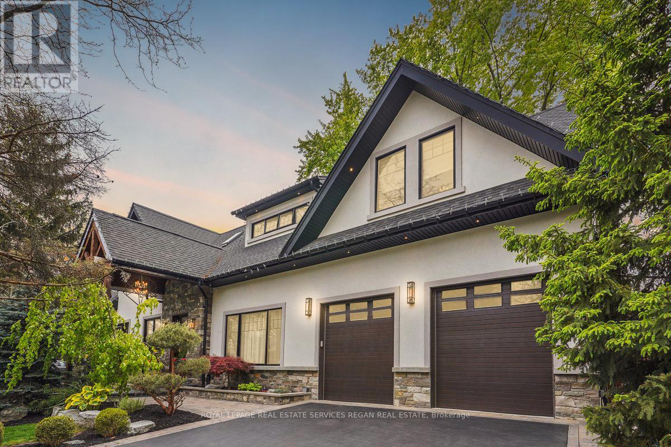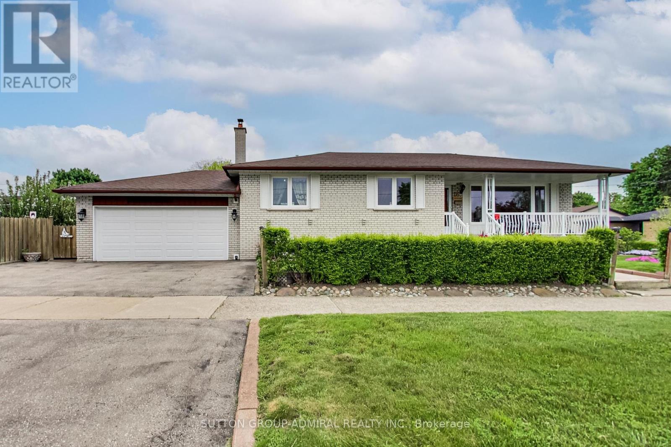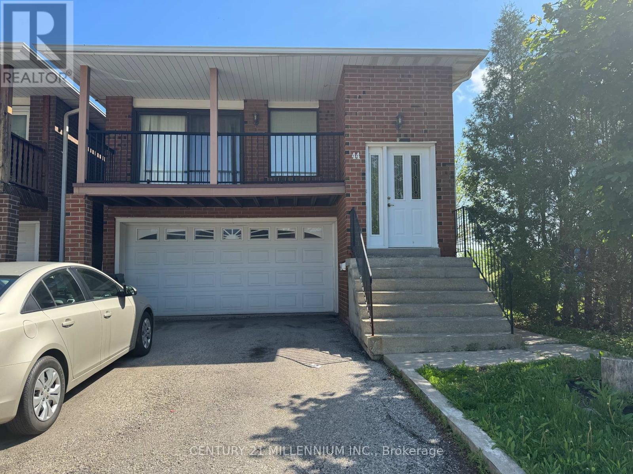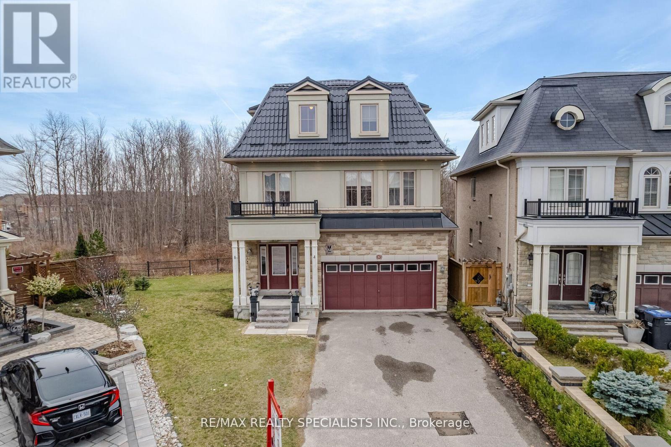
LOADING
50 Hansen Road N
Brampton, Ontario
This exceptional Well Maintained detached home In Very High Demand Area. Lots Of Parking, spacious stamped concrete driveway, Front & Back, good for 6 to 8 cars. Boasting 3 Good size Bedrooms , 2Washroom, Sitting on Huge Lot ** 53 x 190 ** Opportunity caters to first-time buyers, investors. Features include crown moldings, fantastic built-ins, Scratch Resistance Bamboo floor on main and upper level, Oak stairs. The family room w/gas fireplace is designed for the everyday family friendly & comfortable with abundance of natural light. Outdoor patio is with Gas line for Barbeque. **** EXTRAS **** Close To Public Transportation & All Amenities, Including Shopping, Restaurants, Schools Highway 410, grocery stores, shopping malls, and the GO station, this home offers unparalleled accessibility. view today to seize opportunity. (id:50886)
RE/MAX Gold Realty Inc.
Lower - 1290 Duignan Street
Milton, Ontario
Walk-Out Basement Backs Onto A Ravine !! Step Into the Epitome of Modern Comfort with this Brand New Walk-Out Basement Unit. Offering a Sleek and Stylish Living Experience, Bright with Plenty of Natural Light, This Space features a Two Bedroom Layout; A Contemporary 3pc Bathroom and the Convenience of Separate Entrance accessible through Backyard Level. Quartz Counterop with Upgraded Modern Kitchen and Brand New Stainless Steel Appliances and an Abundance of Cabinets for Convenient Storage. The Modern Vinyl Flooring Throughout with A Separate Laundry Area, Pot Lights and One Dedicated Surface Parking Space. Revel in the Privacy of Your Own Haven while Enjoying the Ease of Modern Living. Welcome To a New Level of Comfort where Every Detail Reflects a Cozy Lifestyle. **** EXTRAS **** Tenant Pays 30% Utilities. (id:50886)
Ipro Realty Ltd.
1714 - 4055 Parkside Village Drive
Mississauga, Ontario
Step into unit 1714 at 4055 Park side Village Drive, nestled in the vibrant heart of Mississauga City Centre. This spacious 1+Den condo boasts 9-foot ceilings, a modern kitchen featuring stainless steel appliances and granite countertops. Newly painted, Natural light floods the living, dinning &bedrooms. The large den can serve as a bedroom or office, while the primary bedroom features floor-to-ceiling windows and a sizable walk-in closet. Enjoy ensuite laundry with one parking spot and a locker. These contemporary residences offer a comfortable lifestyle, complemented by amenities such as BBQ, Concierge, Games Room, Guest Suites, Gym Room, Media Room, Party Room, Rooftop Deck. Square One Shopping Centre, is just a few blocks away to the northeast, while the central Transit and GO bus terminal are within easy walking distance. Additionally, 9-minute drive to Trillium Hospital & 2-minute drive to Highway 403 **** EXTRAS **** Enjoy Living near Celebration square, Living Arts Centre, Art Gallery, Mississauga City Hall, Hazel McCallion Library, YMCA, Sheridan College. Don't Miss This Opportunity! (id:50886)
Save Max Supreme Real Estate Inc.
907 - 40 Old Mill Road
Oakville, Ontario
Gorgeous 2 Bedroom, 2 Bathroom Plus Den/Office With Approx. 1150 Sf Of Living Space Boasting Sweeping South And East Views. Welcome To Oakridge Heights Condominiums, A Well Appointed Residence With Extensive Amenities And Uniquely Located In Old Oakville On The Banks Of Sixteen Mile Creek Within Walking Distance To The Oakville Go, Shopping & Restaurants. Enjoy This Generous Sized Unit That Has Been Freshly Painted & Boasts Open Concept Living Complete With Gorgeous Hardwood Floors, New Carpet In The Bedrooms, Elegant Crown Moldings & Upgraded Lighting. The Living And Dining Areas Are Open Concept That Enjoy Plenty Of Sunlight. The Kitchen Overlooks The Living & Dining Areas And Offers Light Shaker Style Cabinetry, Granite Counter Tops & Small Breakfast Bar. The Generous Sized Master Suite Offers A Large Window Including A Patio Door For Access To The Balcony, Enjoy A Generous Walk In Closet And A Spa Like 4 Piece Ensuite Bathroom With A Deep Soaker Tub And Separate Shower **** EXTRAS **** This Unit Includes In-Suite Laundry, Two Parking Spots & Locker. This Is A Beautifully Maintained Complex With Lush Gardens & Mature Trees. Extensive Building Amenities Include; Indoor Pool, Sauna, Fitness Room. Etc.... (id:50886)
Sutton Group Quantum Realty Inc.
Bsmt - 5485 Remington Court
Mississauga, Ontario
Master Bedroom only with private ensuite & shared kitchen. This upgraded legal bsmt unit features, an open concept floor plan with separate entrance, 2 large bedrooms with primary featuring ensuite. Both bathrooms tastefully remodeled with quartz countertops and large glass enclosed walk-in shower. Brand new chef inspired kitchen with stainless steel appliances and private separate laundry. 1 parking available. Students welcomed. Conveniently located near schools, shopping, public transit, University & colleges. All utilities included landlord prefers no pets & nonsmokers. **** EXTRAS **** Stainless steel: Fridge, stove, built in hood range, white washer & dryer. (id:50886)
Royal LePage Premium One Realty
2106 - 35 Kingsbridge Garden Circle
Mississauga, Ontario
Tridel Skymark West Luxury Condo., In The Heart Of Mississauga., With State Of The Art Amenities. Bright, Beautiful & Very spacious, freshly painted 2 Bedroom Plus a Den Unit With 2 Full Washrooms. 1,135 Sq. Ft. Plus Balcony. Large Den Which Can Be Used as a 3rd Bedroom. Unobstructed View. Easy Access To Hwys, Shops, Sq. One Mall, schools & Public Transportation. **** EXTRAS **** Fridge, Stove, B/I Dishwasher, Washer, Dryer, All Elf's, All Existing Window Blinds (id:50886)
Ipro Realty Ltd.
1049 Havendale Boulevard
Burlington, Ontario
FABULOUS Updated, Bright and Spacious Semi on a large mature lot ideally located in the lovely Tyandaga neighbourhood, close to schools, parks, Tyandaga Golf Course, rec. centres, shopping, restaurants, public transit and easy highway access. Large eat in kitchen with lots of cabinetry, granite, tile backsplash and undermount farmhouse style sink. Big bright great room with built-ins, newer hardwood and pot lights. Dining directly off the kitchen has a walkout to deck and fully fenced rear yard. Upper level boasts newer engineered flooring, 3 great size bedrooms including large principle with nicely updated ensuite and walk-in closet as well as updated main bathroom. Finished lower level offers great extra living space! Spacious rec.room with built-ins and pot lights, laundry, storage and a roughed in 2pc bath. Other features, upgrades/updates include. Most windows replaced since 2018, furnace and water heater done approx. 2019, most interior doors and hardware updated, upgraded insulation in attic. Fabulous back yard with patio space, raised garden, irrigation and shed with power. This home is packed with VALUE and No Townhouse/Condo Fees!! (id:50886)
RE/MAX Escarpment Realty Inc.
3 - 4 Reddington Drive
Caledon, Ontario
Nestled in the charming Palgrave community in Caledon, this stunning two-story semi-detached home offers a perfect blend of luxury, comfort, and convenience. Situated within the exclusive enclave of Legacy Pines, residents enjoy access to the Legacy Pines Golf Course, promising a wealth of recreational opportunities in a maintenance-free living environment. Ascending to the second level, you'll be greeted by a sun-filled living room with vaulted ceilings, creating an open and airy atmosphere. The open concept kitchen boasts built-in stainless steel appliances, stone countertops, and a welcoming island with breakfast bar, adding to the heart of the home. A separate formal dining room is ideal for hosting gatherings and entertaining guests. Additionally, the primary bedroom suite exudes spaciousness and tranquility, featuring a spa-like ensuite bathroom and walk-through closet. Step outside of your bedroom to your very own private hot tub. An additional bedroom, study and bath on the second level provide ample space for family or guests, while upper-level laundry adds practicality to daily routines. Outside, a large deck offers an intimate space to enjoy the serene views, perfect for your morning coffee or outdoor entertaining. The main level boasts two bedrooms, a cozy family room with a fireplace, and an additional bath. As part of the Legacy Pines community, residents benefit from a gated enclave with amenities such as a clubhouse, fitness center, tennis, pickle ball and bocce ball. The allure of a private village enclave, coupled with scenic walking trails, natural ravines, creates a leisure paradise that residents can be proud to call home. With exterior maintenance taken care of through the common element fee, this beautiful home offers a unique opportunity for easy living and active adult lifestyles. Whether you seek relaxation, recreation, or a place to call your own, this stunning residence embodies comfort, luxury, and convenience in every detail. **** EXTRAS **** Garage can accommodate electric Tesla charger. (id:50886)
RE/MAX Aboutowne Realty Corp.
1031 Welwyn Drive
Mississauga, Ontario
Welcome to this spectacular custom home on a quiet, desirable street in the beautiful Clarkson /Lorne Park neighbourhood. Elegance and quality craftsmanship meet family functionality. Stunning rebuild with exquisite renovations and finishes, providing over 5000 sq. ft. of total living space. Hand-scraped maple hardwood floors throughout, walls feature handcrafted barn style wood panels, brick venire, custom maple 8 doors in all rooms. Above grade floors feature +11 ceilings, oversized windows providing plenty of light and space. Kitchen features large centre island with Calcutta marble counter tops, high-end WOLF built-in appliances, Subzero De, Fridge and Full size Subzero wine cooler. An elegant butlers pantry is adjacent to this gorgeous kitchen. The home features a professional surround sound system with 6 separate zones throughout the house. Finished lower level with custom barn doors, home theatre, recreation room, gym and gorgeous walk in wine cellar. **** EXTRAS **** The exterior features professional landscaping & lighting, fully fenced for privacy &low-maintenance backyard. Ideal for entertaining or quietly relaxing in a private space enjoying the elegant outdoor service bar, TV, hot tub & fireplace. (id:50886)
Royal LePage Real Estate Services Regan Real Estate
35 Stanwood Crescent
Toronto, Ontario
Immaculate and spotless home inside and out, sitting on a large corner lot. Beautifully landscaped, interlock patio and walkways, side entrance to fully finished basement. Large double garage, stone wood burning fireplace and wet bar in rec room, close to Humber River and walking trails, schools walking distance. (id:50886)
Sutton Group-Admiral Realty Inc.
Main Fl - 44 Lakecrest Trail
Brampton, Ontario
Fantastic Layout In Desirable Heart Lake, Spacious 3 Br Home Backing Onto The Open Field. Walking to EtobicokeCreek Trail and Loafers Lake. Enjoy the proximity to the outdoor activities that this location offer. Spacious Kitchen,Bright And Open Living And Dinning Room with walk out to a Private Balcony for your afternoon's coffees, 4 PcWashroom, And Plenty Of Natural Light! Separate Laundry for your own use And Two Parking Spaces! Located In AGreat Location: Close To Schools, Parks, Lake And Public Transportation! **** EXTRAS **** Required: Credit Check, Job Letter, Pay Stub, Reference Letter, Rental App, First & Last Month Rent, And One YearLease Minimum (id:50886)
Century 21 Millennium Inc.
87 Haviland Circle
Brampton, Ontario
Welcome to this exceptional detached 5+1 bedroom, 5 bathroom home, featuring a walkout basement, nestled on a coveted ravine lot. Sunsoaked interiors offer plenty of natural light and picturesque views, ensuring unparalleled privacy. The main floor boasts 9 ft ceilings, with waffle ceilings in the living room and coffered ceilings in the dining area, adding a touch of elegance. An open-concept kitchen, living room, and family room with a charming fireplace overlook the stunning backyard. Upstairs, the primary bedroom dazzles with a luxurious 5-piece ensuite, while the 2nd, 3rd, and 4th bedrooms offer ample space and natural light. The third floor features an additional family area with a wet bar, fireplace,and access to a large balcony. Plus, a spacious 5th bedroom with a 3-piece ensuite and an extra laundry room provide added convenience. The fully finished walkout basement includes a kitchen, living area, and a room with a 3-piece ensuite, boasting a separate entrance. With 6 parking spaces, iron spindles, and upgrades throughout, this home offers the epitome of luxury living. (id:50886)
RE/MAX Realty Specialists Inc.
No Favourites Found

