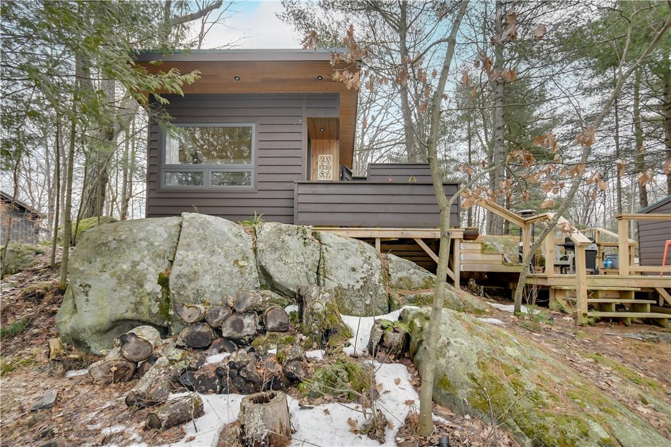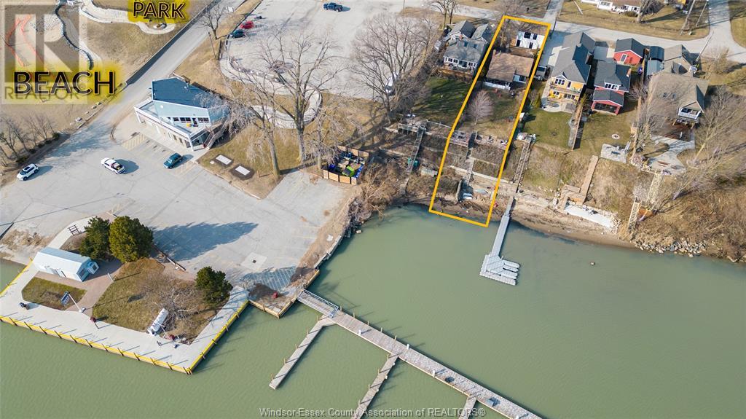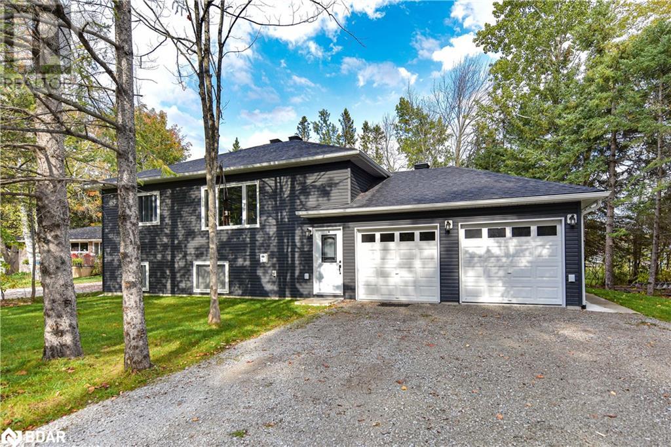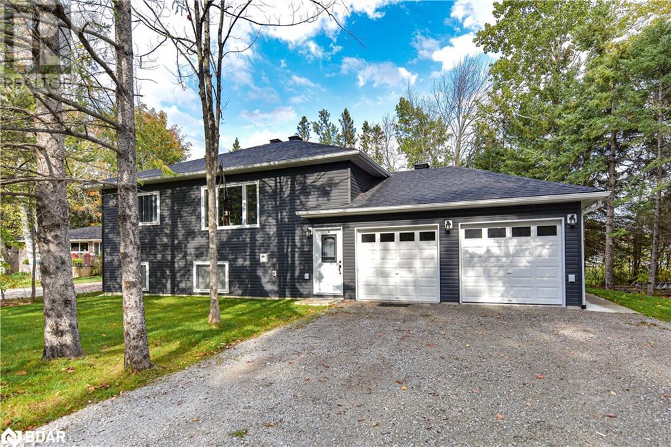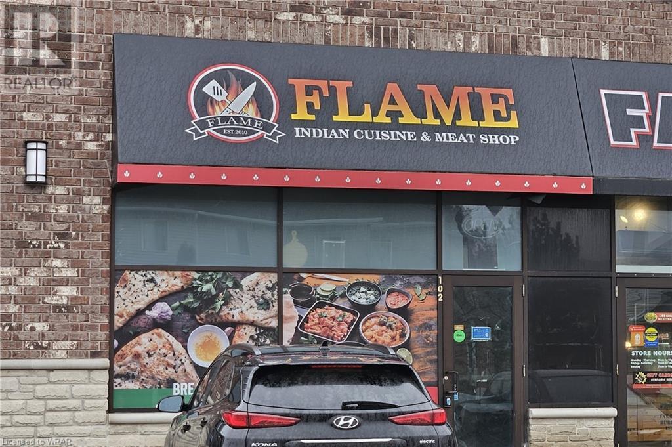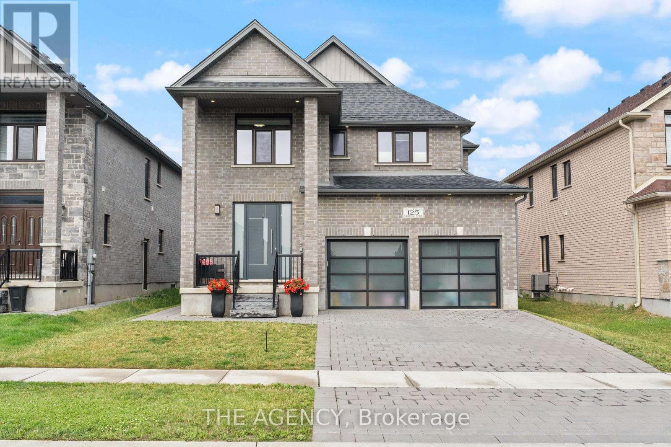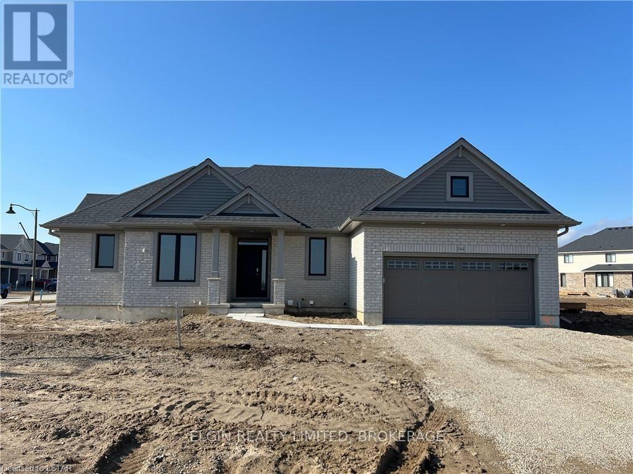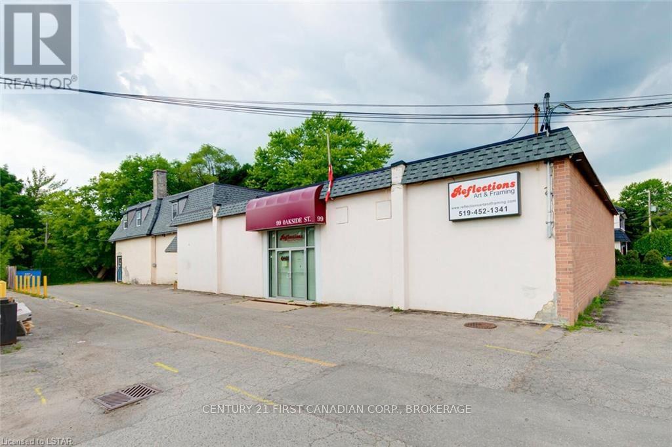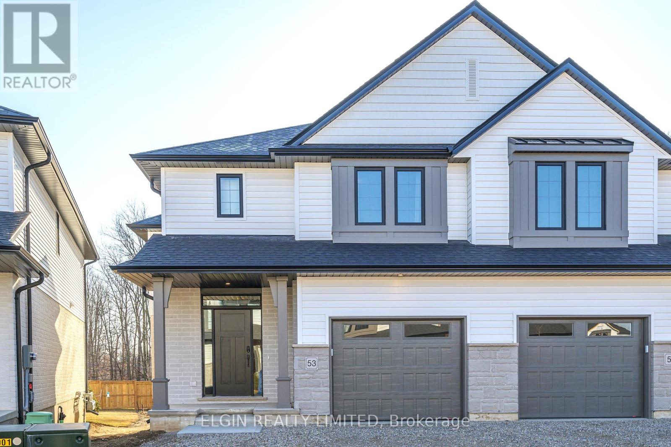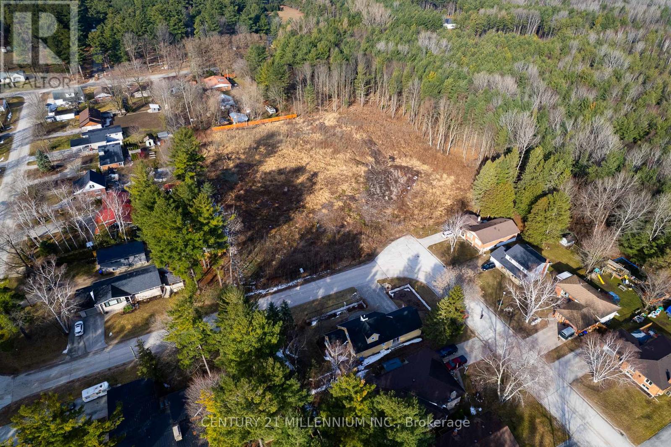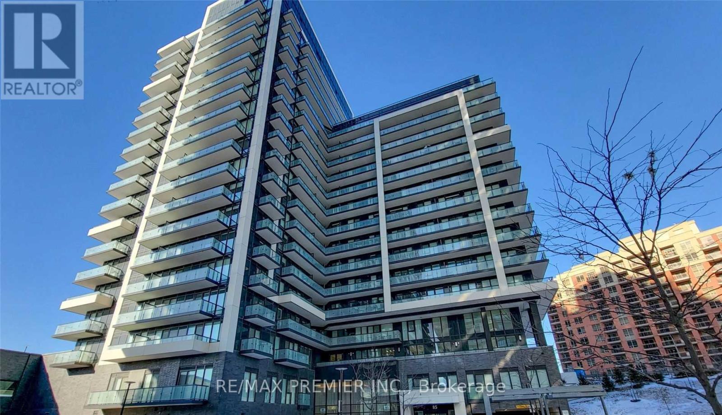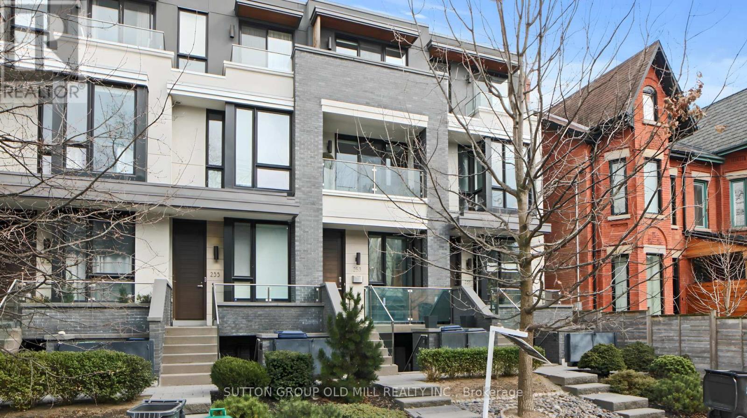
LOADING
1009 Village #2 Road
Windermere, Ontario
Nestled in the picturesque Dee Bank Village, this extraordinary cottage property offers shared access to Three Mile Lake, just a short walk away, with a dock spot awaiting your boat. Enjoy year-round access and the convenience of being within walking distance to local food markets, or take a scenic bike ride to Windermere House for dining and golfing. The main building boasts a stunningly renovated living space with a kitchenette installed in 2022, a charming dining area, and a cozy woodstove, all overlooking the tranquil Spring Bank pond. For a romantic escape into nature, retreat to the modern sleeping building and outdoor shower space. The bright and newly updated bathroom building (2023) features an eco-compost toilet, perfect for weekends at the cottage. Whether seeking a romantic getaway or a unique investment opportunity, this property exudes serenity and charm. Come experience its natural allure for yourself. RSA (id:50886)
RE/MAX Escarpment Realty Inc.
69 Sullivan
Colchester, Ontario
ONE OF A KIND OPPORTUNITY TO OWN A GREAT PPTY DIRECTLY ON FANTASTIC COLCHESTER HARBOUR. ENJOY COOL BREEZES & WATCH THE BOATS COME & GO FROM YOUR OWN YEAR ROUND HOME OR VACATION GETAWAY. DOCK YOUR BOAT JUST STEPS AWAY & ENJOY THE WONDERFUL BEACH & NEARBY PARK. THIS INVITING HOME FEATURES NEW WINDOWS (2022) NEW FENCE (2022), FRESH COAT OF PAINT (2022)A NICELY UPDATED KITCHEN, FLORIDA RM OVERLOOKING THE WATER, 4PC BATH, GAS FURNACE & C/AIR. AN ADDED BONUS IS THE ADORABLE 1 BDRM LOFT APT ABOVE THE DETACHED GARAGE WHICH FEATURES SOLID PINE PANELLING & 4PC BATH W/ANTIQUE TUB & RUSTIC DECOR. SIP A COOL DRINK FROM THE NICE DECK AT THE HARBOUR'S EDGE. EXCELLENT INCOME POTENTIAL IN A BLOSSOMING AREA NEAR SUPERB WINERIES & WORLD CLASS FISHING. Please give at least 24 hours notice for showing requests. (id:50886)
Keller Williams Lifestyles Realty
2082 Centre Avenue
Ardtrea, Ontario
One year old Duplex. Three-bedroom apartment on main floor plus one bedroom/large den apartment on lower floor on outskirts of Orillia with quick access to Highway 11. Approximately 90 minutes from Toronto. Each unit has separate entrance, gas meter (forced air gas furnace), hydro meter, central air conditioning, laundry area with washer & dryer, single attached garage, hot water tank, kitchen with island 6' x 3.3'. Drilled well with a generous 12 gallons/minute. Utility room has two forced air furnaces, water heaters, etc. The water system has a water softener unit, water purifier, UV light (changed in Oct '23). Tenants pay utilities, owner pays building insurance and taxes. (id:50886)
RE/MAX Right Move Brokerage
2082 Centre Avenue
Ardtrea, Ontario
One year old Duplex. Three-bedroom apartment on main floor plus one bedroom/large den apartment on lower floor on outskirts of Orillia with quick access to Highway 11. Approximately 90 minutes from Toronto. Each unit has separate entrance, gas meter (forced air gas furnace), hydro meter, central air conditioning, laundry area with washer & dryer, single attached garage, hot water tank, kitchen with island 6' x 3.3'. Drilled well with a generous 12 gallons/minute. Utility room has two forced air furnaces, water heaters, etc. The water system has a water softener unit, water purifier, UV light (changed in Oct '23). Tenants pay utilities, owner pays building insurance and taxes. (id:50886)
RE/MAX Right Move Brokerage
646 Erb Street W Unit# 102
Waterloo, Ontario
Flame Indian Cuisine and Meat shop continues to be a successful take out business in Waterloo for last 15 years and has built a loyal customer base. The business gets tremendous exposure being located in a busy retail plaza close to the Boardwalk, Costco and other retail/commercial outlets. The business attracts new repeat customers being surrounded by residential neighborhoods, old and developing. Pl note: 1. currently operating 6 days/week; 2. the business permit allows for 14 seat indoor dining as well. A great opportunity, thus exists for further growth and generating greater revenue. Current lease is till Dec 2026 with 2 X 5 year options. Next 5 year term rent already negotiated. Total space is 1237 square feet. Monthly rent is $6,460.23 including net rent, TMI and HST. Water is included in the rent. The sale includes all the fixtures, equipment including the new 20 ft hood as well as ample sized walk-in cooler with roof top compressor system. Wheel chair accessible bathroom. (id:50886)
Leedway Realty Inc.
125 Savannah Ridge Dr
Brant, Ontario
This exquisite 4-bedroom home in Paris offers absolute perfection. With an interlocking driveway and European garage doors, it boasts curb appeal. The tiled foyer features an ultra-modern upgraded front door with a key fob system for style and security. Dark hardwood flooring, high ceilings, crown moldings, and pot lighting adorn the main and upper levels. The spacious kitchen features ample cabinet space, stainless steel appliances, quartz counters, and a walk-out to the yard with a built-in natural gas line for the included Napoleon BBQ. The large separate dining room overlooks the family room with a stunning fireplace. The primary bedroom offers a luxurious 5pc ensuite, while two additional bedrooms share a Jack and Jill style 5pc bathroom. A well-sized 4th bedroom and upper-level laundry room add convenience. Each bathroom boasts quartz counters and blackout window coverings. The lower level features a nicely finished rec room with a wet bar area and a 3pc bathroom. (id:50886)
The Agency
244 Renaissance Dr
St. Thomas, Ontario
Move-in Ready! The 'Glenmore' built by Hayhoe Homes features and open concept main floor with 2 bedrooms, 2 bathrooms, laundry room, kitchen, eating area and great room with cathedral ceiling and fireplace with access to the side deck. The finished basement is a complete Secondary Family Dwelling with separate entrance from the garage and includes 2 bedrooms, 1 bathroom, laundry closet, kitchenette, eating area and family room. Other features include, 9' main floor ceilings, luxury vinyl plank flooring (as per plan), hard surface countertops in the kitchens with tile backsplash, Tarion New Home Warranty, plus many more upgraded features. Located in South East St. Thomas in the Orchard Park South community just minutes to shopping, restaurants, parks & trails. Taxes to be assessed. (id:50886)
Elgin Realty Limited
99 Oakside St
London, Ontario
Great value in this 8718 square foot building. It has seen a complete overhaul of the electric, plumbing, hvac and roof in the past few years. 3 Legal units with potential for more. Main floor hosts a picture framing retail store up front (over 3000 sq ft) and an Artisanal wood working shop in the back (2500 sq ft). Upstairs has a 3 Bedroom residential unit, office space, and a lunch room. This is a truly unique space that lends itself to a owner operator situation with rental income. (id:50886)
Century 21 First Canadian Corp.
53-49 Royal Dornoch Dr
St. Thomas, Ontario
Welcome to 53-49 Royal Dornoch a Luxury Semi-Detached Condo built by Hayhoe Homes featuring; 4 Bedrooms plus office, 2.5 Bathrooms including primary ensuite with heated floors, tile shower, freestanding soaker tub, and vanity with double sinks and hard-surface countertop, finished basement and single car garage with double driveway. The open concept plan features a spacious entry, 9' ceilings throughout the main floor, large designer kitchen with hard-surface countertops, tile backsplash, island and cabinet pantry, opening onto the great room with electric fireplace and eating area with patio door to rear deck looking onto the trees. Upstairs you'll find 4 generous sized bedrooms, laundry closet, main bathroom and 5 piece primary ensuite. The finished basement includes a large family room and home office. Other features include; hardwood stairs, upgraded flooring, garage door opener, 200 AMP electrical service, Tarion New Home Warranty plus many more upgraded features.**** EXTRAS **** Fridge, Stove, Dishwasher, Microwave, Washer, Dryer, existing curtains & rod as installed, existing vanity mirrors in bathrooms (id:50886)
Elgin Realty Limited
25 Part Lot Louisa St
Clearview, Ontario
DRAFT PLAN APPROVED - DEVELOPMENT PARCEL: Welcome to a prime real estate opportunity in Stayner, Ontario! This 2.8-acre property presents a draft plan approved for 18 townhomes, strategically situated in a quiet neighborhood. Each parcel offers 30 feet of frontage, ensuring spacious living spaces. Water and sewer at lot line. Tailored towards adult living, but flexible for diverse market needs. Stayner's proactive approach to infrastructure development is evident, with ongoing efforts to enhance water capacity for new projects. Discussions are welcomed regarding access to current water reserves for this project. Seize the opportunity to shape the landscape of Stayner's residential scene with this thoughtfully planned and strategically positioned development parcel. Don't miss out on this prime investment opportunity in the heart of Stayner. Seller is a Registered Real Estate Broker. (id:50886)
Century 21 Millennium Inc.
253 Roxton Rd
Toronto, Ontario
Welcome to 253 Roxton Rd! This place is more than just a townhome it's your ultimate chill zone in the heart of Little Italy. Picture this: three spacious bedrooms, five sleek bathrooms, and a vibe that screams relaxation. Step inside, and boom, you're hit with this airy, open-concept living space, complete with sky-high 10-ft ceilings. And let's talk about the kitchen, it's like something out of a magazine, with top-notch appliances and enough room to host the ultimate hangout.Head up to the third floor, and you've got your own private sanctuary in the primary bdrm. Plus, every bedroom comes with its own ensuite bathroom. Talk about luxury! Oh, and did we mention the backyard? It's landscaped to perfection, ready for all your outdoor entertaining needs. And bonus: there's a legal basement apartment, perfect for guests or some extra income. And don't even get us started on the location, you're just steps away from the best restaurants, cafes, and shops the city has to offer.**** EXTRAS **** Bsmt apt easily convert back to be part of the house! stairs to bsmt are still in place. Individual Thermostat for each flr. Bsmt w its Own A/C, HeatedFloors and Laundry. indoor&outdoor Jbl sound system. almost 9ft celling on 2nd & 3rd flr. (id:50886)
Sutton Group Old Mill Realty Inc.
No Favourites Found

