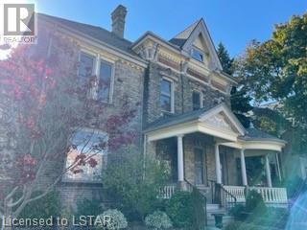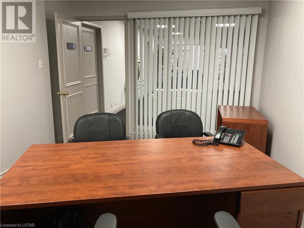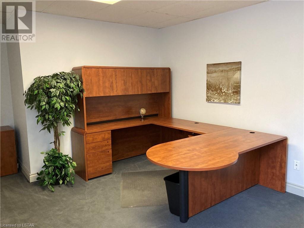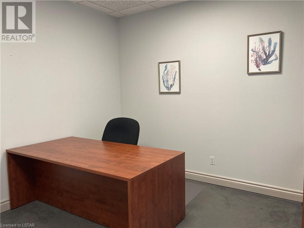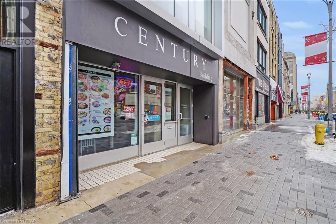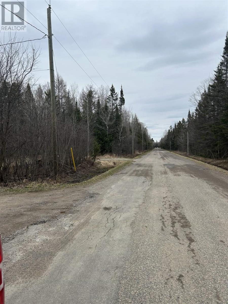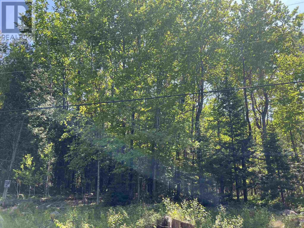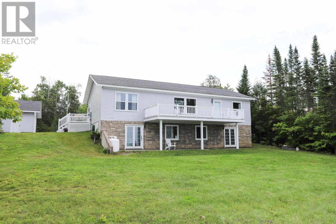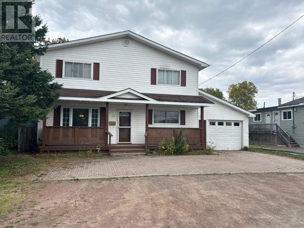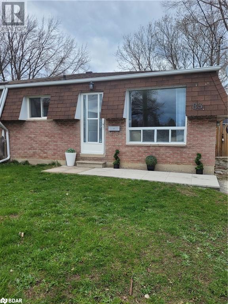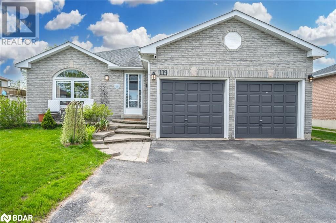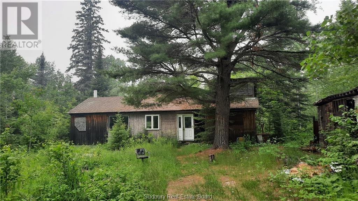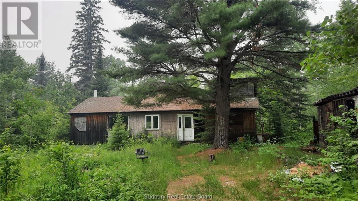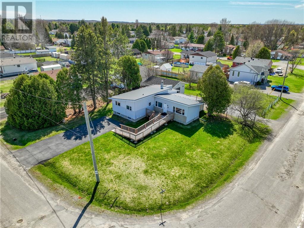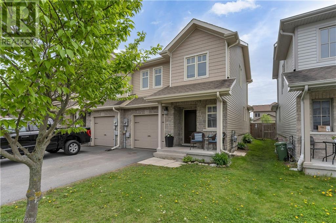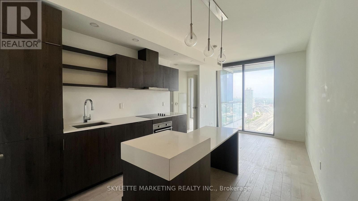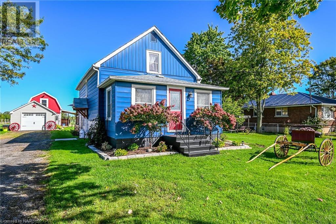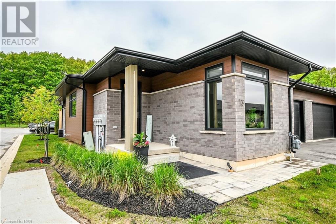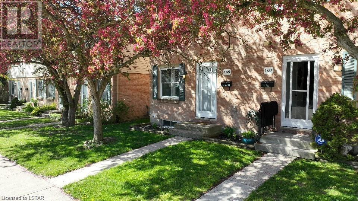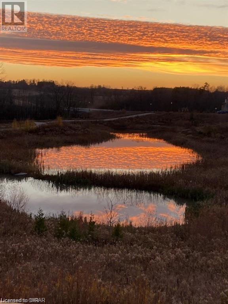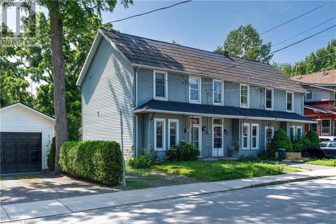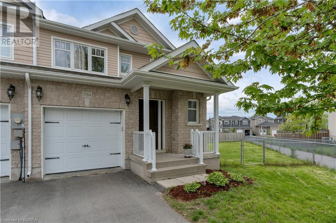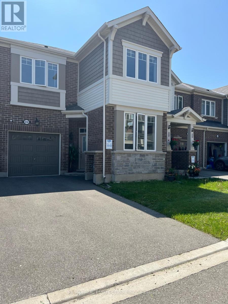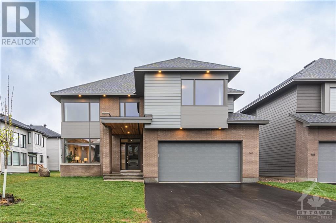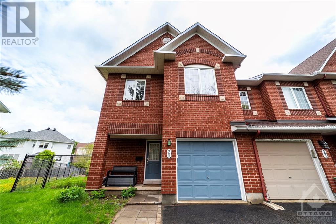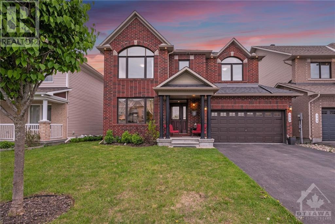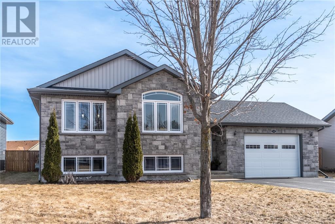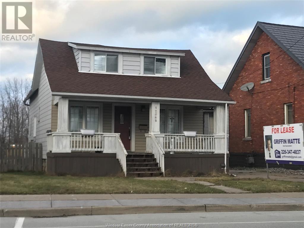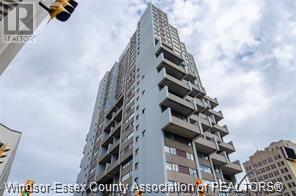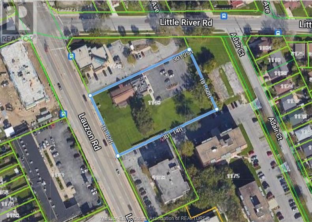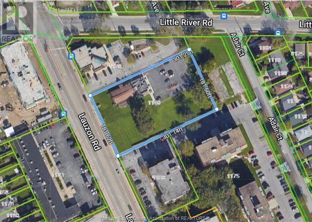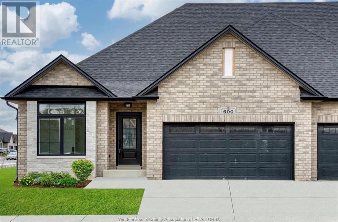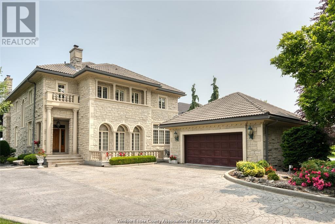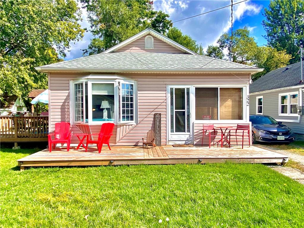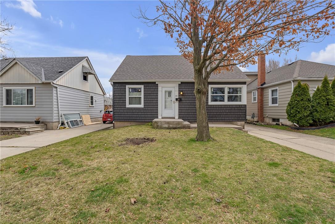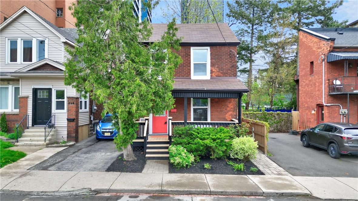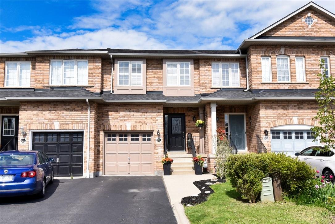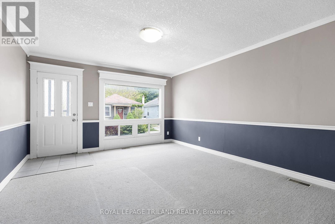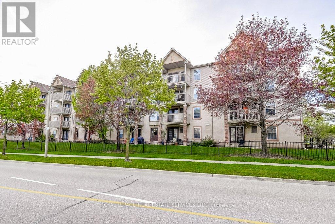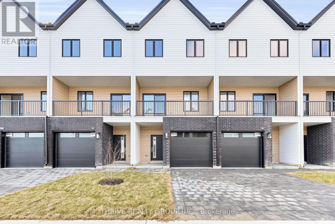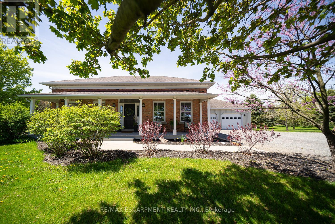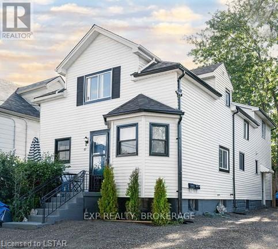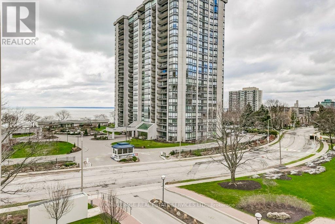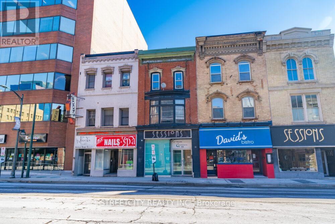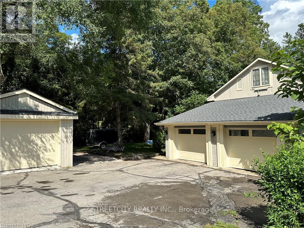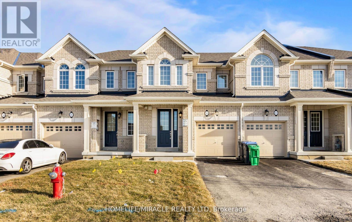
LOADING
869 Dundas Street Unit# 5
London, Ontario
Discover your perfect, budget-friendly business office space nestled in the heart of Old East Village, right at the corner of Dundas and Ontario Street. This second-floor office suite boasts private offices, an inviting entrance, access to a well-appointed boardroom, a convenient kitchen area, and maintained bathroom. With inclusive janitorial services and high-speed internet, it presents an economical solution for businesses seeking success within a thriving community. Don't miss the chance to establish your business presence in this prime Old East Village location, just moments away from the West Fair Grounds and Farmers Market. Parking located across the street in the market lot. Your new workspace is ready and waiting – reach out to us today and elevate your business within this bustling neighbourhood. Take advantage of multi-unit discounts and various office sizes to suit your specific needs. 92 sq/ft month to month $657.80 + HST/monthly, six month term $627.90 + HST/monthly, one year term $598.00 + HST/monthly. (id:50886)
Thrive Realty Group Inc.
341 Talbot Street Unit# 216
London, Ontario
Welcome to Talbot Court Corporate Studies in the convenient location of London's Downtown Core Market District! This 150 square foot office is located on the first floor. Included with rental suite is: Wi-Fi / High Speed Internet 1000 Mbps Download / 50 Mbps Upload, fully furnished, reception services including meet & greet, handling of all couriers, packages, mail in /out, 10 hours of boardroom time included per month, 2 boardrooms on-site, access to Talbot Court 24 hours a day - 7 days a week using side door after hours, property taxes, heat, hydro, water, cleaning/maintenance, free onsite visitor parking, cafe ´ kitchens and multiple reception lounges. Long term rental incentives available: Month to Month - $869 / 6 Month Term - $830 / 1 Year Term - $790 / 2 Year Term - $757 (plus HST). Don't miss this affordable opportunity. (id:50886)
Thrive Realty Group Inc.
341 Talbot Street Unit# 230
London, Ontario
Welcome to Talbot Court Corporate Studies in the convenient location of London's Downtown Core Market District! This 198 square foot office is located on the first floor. Included with rental suite is: Wi-Fi / High Speed Internet 1000 Mbps Download / 50 Mbps Upload, fully furnished, reception services including meet & greet, handling of all couriers, packages, mail in /out, 10 hours of boardroom time included per month, 2 boardrooms on-site, access to Talbot Court 24 hours a day - 7 days a week using side door after hours, property taxes, heat, hydro, water, cleaning/maintenance, free onsite visitor parking, cafe ´ kitchens and multiple reception lounges. Long term rental incentives available: Month to Month - $1162 / 6 Month Term - $1109 / 1 Year Term - $1056 / 2 Year Term - $1012 (plus HST). Don't miss this affordable opportunity. (id:50886)
Thrive Realty Group Inc.
341 Talbot Street Unit# 212
London, Ontario
Welcome to Talbot Court Corporate Studies in the convenient location of London's Downtown Core Market District! This 155 square foot office is located on the first floor. Included with rental suite is: Wi-Fi / High Speed Internet 1000 Mbps Download / 50 Mbps Upload, fully furnished, reception services including meet & greet, handling of all couriers, packages, mail in /out, 10 hours of boardroom time included per month, 2 boardrooms on-site, access to Talbot Court 24 hours a day - 7 days a week using side door after hours, property taxes, heat, hydro, water, cleaning/maintenance, free onsite visitor parking, cafe ´ kitchens and multiple reception lounges. Long term rental incentives available: Month to Month - $912 / 6 Month Term - $870 / 1 Year Term - $829 / 2 Year Term - $794 (plus HST). Don't miss this affordable opportunity. (id:50886)
Thrive Realty Group Inc.
192-194 Dundas Street
London, Ontario
Step into history and sophistication with this unique leasing opportunity in downtown London. Once home to the iconic Century Theatre and recipient of the esteemed 2020 London Heritage Awards, this meticulously renovated historic building exudes charm and character. Spanning 9,650 square feet across three floors (devisable into 4,660 & 4,990 SF), the space features captivating 16-foot curved ceilings, large front entrance windows, ornate plaster molding, and a crystal chandelier finish. With a rooftop patio for leisure and client entertainment, this location, nestled between Clarence and Richmond Streets, seamlessly blends historic significance with modern convenience. Enjoy the perks of this distinguished locale, including three dedicated parking spots and easy access to a municipal parking lot just outside the back entrance. Ideal for businesses seeking a vibrant downtown presence, the lease includes utilities in the additional rent, providing a hassle-free and elegant setting for your enterprise. Don't miss the chance to make this historic gem your business's new home, where the fusion of heritage and contemporary functionality creates a distinctive and inspiring workspace. (id:50886)
Thrive Realty Group Inc.
64 Basil Crescent
Ilderton, Ontario
Welcome to The Hazel, a splendid 2,390 sq/ft residence offering a perfect blend of comfort and functionality. The main floor welcomes you with a spacious great room featuring large windows that frame picturesque views of the backyard. The well-designed kitchen layout, complete with a walk-in pantry and cafe, ensures a delightful culinary experience. Additionally, the main floor presents a versatile flex room, catering to various needs such as a den, library, or a quiet space tailored to your lifestyle. Upstairs, the home accommodates the whole family with four generously sized bedrooms. Clear Skies, the community that is a haven of single-family homes, situated just minutes north of London. This family-oriented community seamlessly combines the charm of suburban living with the convenience of proximity to major city amenities. Clear Skies offers an array of reasons to make it your home. A mere 10-minute drive connects you to all major amenities in North London, ensuring that convenience is always within reach. Nature enthusiasts will appreciate the proximity to walking trails, providing a perfect escape into the outdoors. Moreover, Clear Skies boasts over 20% less property taxes than in London, making it an attractive choice for financially savvy homeowners. (id:50886)
Thrive Realty Group Inc.
256 Town Line Rd
Sault Ste. Marie, Ontario
38.5 acres with 658 feet frontage on Town Line. Well treed, trails with small creek at south end of the property. 2600+ feet runs along Herkimer St. Purchaser is responsible for all measurements, lot lines, zoning, taxes to be verified, building and planning regulations. (id:50886)
Century 21 Choice Realty Inc.
Pcl 382 Lt 134, 135, 136 Seventh Street/hwy 548 Hwy
Hilton Beach, Ontario
Great lot to build your dream home or cottage. 218 feet of frontage and township property all around, so very private. Close to beach and marina. 1.2 acres with lots of wildlife. (id:50886)
Century 21 Choice Realty Inc.
634 Lakeshore Dr
Sault Ste. Marie, Ontario
634 Lakeshore Drive Welcomes you. Year round living on the world largest freshwater lake (surface area), Lake Superior. This year-round home is a pleasure to view, with a relaxing country setting drive approximately 25 minutes from downtown Sault Ste Marie. Main floor plan includes a bright and spacious kitchen, dining area, main floor laundry, Livingroom facing the lake, three bedrooms while the Master offers a 4 pce ensuite. The huge composite deck off the living room is where you can relax or entertain and enjoy the breathtaking sunsets each summer. The unfinished basement is a precious space, 1500 sq ft of blank canvass for your man cave, additional bedrooms, rec room or whatever you choose. Offering two separate garden doors, walk-out basement to the water, plumbing roughed in for a third bathroom, (brand new shower and toilet are sitting in boxes.) The asphalt driveway leads to the double car garage, which includes snowblower, riding lawnmower and Generac generator, home is wired for a generator during power outages. This is a dream home for many, don't miss your opportunity to view this family waterfront home. Additional building lot across the street, available to Buyer at a reduced price if Purchasing 634 Lakeshore Drive. Seller would prefer to sell both at once but will sell individually (id:50886)
Century 21 Choice Realty Inc.
47 Wiber St
Sault Ste. Marie, Ontario
Looking for a 4 bedroom home? 2 full bathrooms, spacious room sizes, huge 150ft lot, Storage sheds, plus attached single car garage. Formal dining room plus main floor laundry make for comfortable living. Ample parking and located in a great East End location. House being sold "As Is". (id:50886)
Century 21 Choice Realty Inc.
83 Katherine Street
Collingwood, Ontario
Newly renovated semi-detached 3 BR home complete with a 2+ 1 In Law Suite. New flooring furnace, Tankless water heater, and central air unit all (owned no Contracts) Laundry hookups on main level & lower level. Freshly painted throughout. New closet doors, light fixtures. Beautiful white kitchens with granite countertops are featured in both upper and lower levels of this family home. Fully fenced backyard. Please note there is a side entrance but no private entry to In Law. In law has 2+1 bedrooms. (one currently used as playroom) spacious laundry/furnace room. new 3 pc bathroom, pot lighting Close to schools YMCA, downtown shops, theatre, beach & Blue Mt (id:50886)
Century 21 Heritage Group Ltd.
119 Hanmer Street W
Barrie, Ontario
CENTRALLY LOCATED RANCH BUNGALOW IN NORTH BARRIE WITH UPDATED FINISHES! Welcome to 119 Hanmer Street West. Nestled in a prime location just minutes away from essential amenities, this charming ranch bungalow offers proximity to parks, schools, shopping, and easy access to Highway 400. Step inside to discover a bright, airy, open-concept layout, with large windows flooding the space with natural light. The updated floors throughout the main level add a touch of elegance, while the updated kitchen and main floor bathroom offer style and functionality. Cozy up by the newer gas fireplace insert on chilly evenings by retreating to the finished basement where a spacious rec room, additional bedroom, and 3-piece bathroom await. Whether hosting guests or enjoying a quiet night in, this home has space for everyone. Outside, the fully fenced yard provides privacy and security, while the generous deck beckons for outdoor gatherings and al fresco dining. Plus, with an owned on-demand hot water heater, you'll enjoy endless hot showers without a worry. Your #HomeToStay awaits! (id:50886)
RE/MAX Hallmark Peggy Hill Group Realty Brokerage
2038 Blue Jay Boulevard
Toronto, Ontario
Good Opportunity For Investors And First Time Buyers! Highly Sought After, Bright & Spacious Property At West Oaks Trails Area. Open Concept Living Space W/ A Great Functioned Layout! Sun Filled & Spacious Bedrooms, 9' Ceilings On Main, Hardwood Floor, Pot Lights, Custom Kitchen With Granite Countertops And Pantry, Furnace, Tankless Hot Water System and Attic Insulation 2022. New Window Covers , Roof (2017), Sep Ent To Lower level From Garage And Garden, Luxurious Sauna With Shower And Sitting Area! 5Mins Walk To Abbey Park High And 5 Mins Drive To Garth Webb High , Mins To Several Parks, Trails, Shops, 5 Mins Drive To Trafalgar Memorial Hospital. Have To See! (id:50886)
Homelife Landmark Realty Inc
205 Brazeau Montee & 1027 Pothier Road
St. Charles, Ontario
Land sale with 3 seasonal structures. 318 acres for your personal hunting camp or build your dream home/cottage or for development. Excellent property with a mixture of foliage and trees that is zoned residential. This property is severable and bordered by 2 roads. Three structures exist on the property but have not been occupied recently and are in poor quality. Close to the town of St. Charles with a corner store, restaurant and supplies, close to public boat launch onto Nepawassi Lake. Hydro has been previously installed on the lot. Lots of room for your family and friends to camp, roam and relax and connect to mother nature. Easy access to Hwy 17 and Hwy 69, 30 minutes to Sudbury. (id:50886)
Century 21 Select Realty Ltd
205 Brazeau Montee & 1027 Pothier Road
St. Charles, Ontario
Land sale with 3 seasonal structures. 318 acres for your personal hunting camp or build your dream home/cottage or for development. excellent property with a mixture of foliage and trees that is zoned residential. This property is severable and bordered by 2 roads. Three structures exist on the property but have not been occupied recently and are in poor quality. Close to the town of St. Charles with a corner store, restaurant and supplies, close to public boat launch onto Nepawassi Lake. Hydro has been previously installed on the lot. Lots of room for your family and friends to camp, roam and relax and connect to mother nature. Easy access to Hwy 17 and Hwy 69, 30 minutes to Sudbury. (id:50886)
Century 21 Select Realty Ltd
3941 Diane Street
Val Caron, Ontario
Welcome to 3941 Diane Street, a charming residence nestled in the heart of Val Caron. This inviting home features 2+1 bedrooms and 1+1 baths, providing ample space for comfortable living. The updated main floor offers modern conveniences and a seamless flow throughout. One of the highlights of this property is the spacious addition off the back, perfect for expanding your living space or entertaining guests. Situated on a generous corner lot, the property boasts a double driveway and a sizeable garage, providing ample parking and storage options.With accessibility in mind, this house offers ease of movement for residents and guests alike. Don't miss the opportunity to make this delightful Val Caron property your new home sweet home! (id:50886)
Exp Realty
1207 Carfa Crescent
Kingston, Ontario
Welcome to an exquisite home! This remarkable home boasts an open-concept main floor layout, showcasing a kitchen with a central island and a walk-in pantry. The kitchen seamlessly transitions into the living room featuring vaulted ceilings and large windows, creating an ideal space for gatherings. Patio doors lead to a beautiful deck and fully fenced back yard. Upstairs, discover 3 bedrooms, including a luxurious ensuite off the master bedroom, providing both luxury and comfort. The fully finished lower level features a generous recreation room, ample storage, and a bathroom with laundry. Natural light fills every corner of this home, creating a bright and inviting atmosphere. Don’t let this opportunity slip away, book a showing to view today! (id:50886)
Royal LePage Proalliance Realty
2807 - 16 Bonnycastle Street
Toronto, Ontario
This Is A Luxury 483 Sq.Ft 1 Br + 1 Bath | Wide Open Living & Dining Room Walks Out To Balcony |Floor To Ceiling Windows | Quick Easy Access To Waterfront, Sugar Beach, George Brown College, Loblaw, Dvp + Gardiner Expressway + Much More | Unlimited High Speed Internet Included **** EXTRAS **** Luxury Integrated Fridge & Dishwasher | B/I Microwave + Oven | Cooktop | Washer + Dryer | Elfs | Unlimited High Speed Internet Included (id:50886)
Skylette Marketing Realty Inc.
3636 Bowen Road
Stevensville, Ontario
Home Sweet Home... is this lovely BLUE home on 1.2 acres in Stevensville. Small town feel with big city amenities just a few minutes down the road. This roomy 1 and a half storey has 2 good sized bedrooms and a 4 pc bath upstairs plus a 3 piece bathroom and bedroom or office on the main floor. This room opens onto a 16 x 20 red cedar deck with a pergola....a refreshing spot to lounge and enjoy the surrounding nature. The eat in kitchen has 4 appliances ( 2022 ) updated sink and faucets .The front entry opens into a bright heated sun room that would make a great yoga space, office or hobby room. Basement used for laundry, utilities and storage. New sump pump installed in in 2022. Please see a full list of updates and features in the supplement section. The RED Barn was completely renovated and insulated, the 3 horse stalls are now 2 larger stalls ( easily converted or removed )and there is water, hydro and a full loft. There are 2 fully fenced paddocks with Gallagher electric fencing and gates if needed. Raised septic bed with a 1000 gallon tank installed in 2013. The WHITE garage is fully insulated and can be used for storage or workshop or even to house your truck or car! New concrete floor just installed . The possibilities are endless if you like gardening , have pets and like to be in the fresh air.. (id:50886)
Royal LePage NRC Realty
300 Richmond Street Unit# 13
Thorold, Ontario
All units in this complex are bungalows designed to appeal to those seeking a luxurious, easy-living setting—perfect for professionals or downsizers. A distinctive contemporary aesthetic, this End unit boasts an expansive floor plan, and one of the largest, spanning over 1500 square feet. Its sleek design showcases premium finishes, including high-end paneled appliances. Main floor laundry room. Primary bedroom with ensuite and walk-in closet. This End unit receives South and West sun exposure, providing great natural light in the afternoon. Additionally, it is set back and backs onto Richmond Woods. In my opinion, this End unit has the best backyard because it has the deepest greenspace, and backs onto Richmond Woods giving you great view from your covered deck. Basement has a good size window, a bathroom rough in and partially framed sections with receptacles and lighting. (id:50886)
Royal LePage NRC Realty
1247 Huron Road Unit# 165
London, Ontario
Immediate possession available . Situated ideally in London's Northeast, close to Fanshawe and John Paul II Catholic High School, it enjoys convenient access to major bus routes and is within walking distance to numerous shopping amenities.The main floor features recently updated flooring. The 2-piece bath has been refreshed, complemented by a neutral décor throughout. Nestled within a tranquil enclosed area far from the sound of passing cars, this unit offers a peaceful retreat. The finished lower level provides additional living space, while the living room opens onto a private patio overlooking lush evergreens and a small green space. Your designated parking spot is conveniently located right outside your door, with ample visitor parking nearby. Don't delay in seizing the opportunity to make this delightful condo your new home. (id:50886)
Sutton Group Preferred Realty Inc.
8 Bank Swallow Crescent
Kitchener, Ontario
BACKING TO A POND WITH BEAUTIFUL SUNSETS this amazing townhouse has been nicely finished with 3-bedroom, 3-bathroom. Open Concept second floor with granite counter tops and stainless-steel appliances in the kitchen. Modern laminate flooring, ceramics, and carpet throughout. Huge Great Room. Master Bedroom with ensuite bathroom and a walk-in closet. WALK-OUT basement with finished office space. Central Air and garage door opener with remotes. Blinds in all windows. Utilities paid by tenants including water heater and water softener rentals. Good credit is required, and a full application must be submitted. A MUST SEE. (id:50886)
RE/MAX Real Estate Centre Inc.
68 Livingston Avenue
Kingston, Ontario
Newly updated and nestled in an unbeatable location, this charming 3-bedroom, 1.5-bathroom end-unit townhome boasts an open-concept design, providing easy access to Queens, KGH, Lake Ontario (Gord Downie Memorial Pier), Kingston Waterfront Trail, Breakwater Park, Bearance's Grocery, and the Isabel Bader Centre for the Performing Arts. You'll love the elegant touches in the living and dining rooms, featuring cove moulding, pine flooring, and original wood baseboards. Features a newly renovated (2024) bright eat-in kitchen with a garden door leading to a spacious backyard, perfect for relaxation. Upgraded appliances, including a new dishwasher (2023), and stackable washer/dryer are included, HWT 2022. The main floor also offers a convenient two-piece bath. Ascend the pine staircase with its original wood bannister to find three generous bedrooms with oversized windows and beautiful hardwood floors. The main bath impresses with ceramic flooring and an acrylic tub surround. Additionally, the second floor boasts a laundry area and a study/office with a picturesque view. The real showstopper is the partially fenced rear yard, adorned with mature trees, perennial gardens, and a storage shed - Metal main roof, back roof re-shingled September 2023. Discover this gem through the YouTube video, or visit it in person today! (id:50886)
RE/MAX Finest Realty Inc.
1594 Crimson Crescent
Kingston, Ontario
This end-unit townhome is the perfect place to begin a new adventure in Kingston’s Westbrook neighbourhood. What sets this home apart are the south facing windows from the living room paired with those on the western wall, flooding the main floor with light! And what do we see from those windows, you may ask? One of the largest yards on Crimson Crescent, by far; the pie shaped lot must be seen to be believed – there is plenty of room to create the backyard of your dreams! Upstairs we have three bedrooms as well as laundry and two full bathrooms. Although there is a powder room on the main floor, we also find a rough in for a future bathroom in the unfinished lower level, with its large windows! This house is complete with a single car garage with inside entry and all appliances included. (id:50886)
Royal LePage Proalliance Realty
514 Fir Court
Milton, Ontario
Freehold, Luxurious Townhome In Most Desired COBBAN Neighbourhood. Doesn't feel like a townhome W/3 Large Bdrms. Open Concept Main Flr ULTRA MODERN Chefs Kitchen, BEAUTIFUL WHITE Quartz Countertop W/Waterfall, elegant cabinetry with gold finishes & stainless steel appliances. Upgraded Hardwood & Tiles W/Zebra Blinds. Oak Wood Stairs. 9'Ft Ceilings. Hardwood On 2nd Floor Hallway W/Upgraded Washrooms, Double Sink & Super Shower In Master Ensuite. Close To Schools, Hospital, Milton Sports Centre, Parks & Public Transit. No Sidewalk, Space For 2 Cars On Driveway! **** EXTRAS **** Existing S/S fridge, s/s stove, S/S dishwasher, All ELF's and all existing window coverings, washer & dryer. (id:50886)
RE/MAX Real Estate Centre Inc.
141 Orchestra Way
Ottawa, Ontario
Discover a rare gem - a stunning & heavily upgraded 4,600 sqft Christopher Simmonds-designed single home in Riverside South! With 6 beds and 5 full baths spread across 3 floors, this brand-new luxury home is HN Home’s largest 50’ model. Situated on a very open lot in an established street, the main floor features a spacious living-dining area with big corner windows, a huge gourmet kitchen with a 10' island and stylish flat-panel MDF cabinets in pistachio, and a unique garden room with 10’ ceilings and floor-to-ceiling windows. A bedroom/office and full bath are also on this level. Upstairs, find 4 spacious bedrooms, 3 baths including 2 ensuites, a loft, and a full laundry. The fully finished basement boasts a wet bar. Floating vanities & quartz counters throughout. Loaded with over $200,000 in upgrades, and conveniently located near top schools, parks, and transit, this home offers the ultimate in luxury living. Plus, with the LRT extension coming soon, commuting will be a breeze. (id:50886)
Home Run Realty Inc.
26 Wimbledon Way
Ottawa, Ontario
This move-in-ready, beautiful end unit townhome features 4 bedrooms, 3 bathrooms, fully finished basement with fireplace, single garage, 2 car driveway and an oversized fenced back yard with a deck! The primary bedroom ensuite bath comes with a large soaker tub and stand up shower. Located close to schools, parks, shopping, grocery, golf, hotels, restaurants, on transit route, and Kanata's High Tech Park this home is ideal for young families, first time home buyers and investors alike! The roof was replaced in 2017, and central air conditioning and furnace were replace in 2018. (id:50886)
Exp Realty
398 Nestleton Street
Ottawa, Ontario
This popular Gainsborough model loaded with builder upgrades is a must see! Presenting an ideal layout for family life, with a main floor designed for entertaining in the formal living and dining spaces. The gourmet kitchen with eating nook is a highlight of the home with a central island, granite countertops, S/S appliances, built-in oven, cooktop, ample cabinetry, striking coffered ceilings, and recessed lighting. The main level also features a spacious and bright family room with a gas fireplace. Upstairs, the primary suite, complete with a luxury 4pc ensuite and walk-in closet is complemented by three generously sized bedrooms, a full family bathroom, and a convenient laundry, ensuring comfort and functionality at every turn. Boundless possibilities await in the finished lower-level offering bonus living space for casual living and a 3 piece bathroom. Perfect for a growing household with everything you need nearby: parks, schools, shops, and more. (id:50886)
RE/MAX Absolute Walker Realty
508 Gardner Crescent
Petawawa, Ontario
Step into the light-filled, welcoming foyer at 508 Gardner Cres., and prepare to be immediately impressed by the expansive, fully fenced backyard. Through the sliding doors you will find a beautiful deck with privacy partition, ready for all your summertime entertaining. The oversized lot offers fabulous sun exposure; an ideal play area for pets or kids, ample space for gardens, and potential for a pool. Located on a quiet street in the Laurentian Highlands subdivision, this striking home has an open concept main level with three bedrooms and 5pc bathroom with soaker tub and double vanity. The lower level features a second full bathroom, fourth bedroom, den/office and a family room spacious enough to have separate areas for home gym/kids nook and a comfortable lounging area for movie nights. This home is a short walk to the library, playgrounds, community centre, restaurants and shops of Petawawa, and a 5 min commute to GRN Petawawa and HWY 17. 24 hour irrevocable on any written Offer. (id:50886)
RE/MAX Pembroke Realty Ltd.
12068 Tecumseh Road East
Tecumseh, Ontario
12068 TECUMSEH RD. E.; COMMERCIAL PROPERTY IN THE HEART OF TECUMSEH WITH MANY USES. THIS PROPERTY IS ZONED C3 WITH TOWN OF TECUMSEH, ANIMAL HOSPITAL, FINANCIAL INSTITUTIONS, GARDEN SUPPLY CENTRE, RESTAURANT, RETAIL, SERVICE AND A HOST OF OTHER PERMITTED USES WHICH CAN BE FOUND IN THE DOCUMENTS TAB. POTENTIAL FOR MANY BUSINESSES. AVAILABLE FOR IMMEDIATE POSSESSION. APPROX. 1600 SQUARE FEET, PARKING FOR TWO IN THE FRONT AND LOADS OF PARKING IN THE REAR. SELLER LOOKING FOR LONG TERM TENANT. $2,500 PER MONTH PLUS UTILITIES (NEWER FURNACE, NEWER A/C). (id:50886)
Right At Home Realty Pro
Ib Toronto Regional Real Estate Board
380 Pelissier Street Unit# 1807
Windsor, Ontario
If You have been waiting for a direct River view condo unit your wait is now over. Nestled up on the 18th floor of this 26 story condo high rise offering 1000 s.f. corner unit with rare kitchen layout with window, spacious 12'x 28' living room/dining room. Two bedrooms, 2 full 4 piece baths and many closets. The views both day and night are sensational including beautiful sunrises and sunsets. Come join the resort style amenities only The Royal Windsor Terrace can offer including heated salt water pool, whirlpool, Racquet Ball and Squash Courts, fully equipped gym, and saunas. Convenient same floor free laundry and storage locker, heated garage with assigned parking space and car wash. Take advantage of the Riverfront walking trails, Casino, Tunnel To USA, Art Gallery, Capital Theatre and all the available ethnic restaurants. Vacant June 1, 2024. (id:50886)
RE/MAX Capital Diamond Realty - 821
1140 Lauzon
Windsor, Ontario
GREAT OPPORTUNITY TO OWN PRIME REAL ESTATE LOCATED IN A HIGH TRAFFIC AREA SURROUNDED BY COMMERCIAL AND RESIDENTIAL DEVELOPMENTS. THIS PROPERTY IS 1.256 ACRES WITH A 3000 SQ FT BUILDING AND 30 CAR PARKING LOT. TENANT IS A POPULAR RESTAURANT WITH A LONG TERM LEASE. LOCATION AND PROPERTY SIZE OFFER POTENTIAL FOR NEW DEVELOPMENT OR ADDITIONAL DEVELOPMENT. CD2.1 ZONING PERMITTED USES INCLUDE MEDICAL, RESTAURANT, BUSINESS OFFICE, RETAIL, ETC. POSSIBLE REZONING TO RESIDENTIAL OR MIXED USE. (id:50886)
Royal LePage Binder Real Estate - 649
Ib Toronto Regional Real Estate Board
1140 Lauzon
Windsor, Ontario
BUILD TO SUIT LEASEBACK OPPORTUNITY! GREAT VISIBILITY WITH THIS PRIME REAL ESTATE LOCATED IN A HIGH TRAFFIC AREA SURROUNDED BY COMMERCIAL AND RESIDENTIAL DEVELOPMENTS. THIS PROPERTY IS 1.256 ACRES AND MEASURES 181.6 X 301.14. (id:50886)
Royal LePage Binder Real Estate - 649
Ib Toronto Regional Real Estate Board
600 Hacket Road
Amherstburg, Ontario
Presenting a pinnacle of contemporary living, this newly constructed luxurious raised ranch townhouse epitomizes sophistication and style. Nestled in the picturesque town of Amherstburg, this corner-lot residence offers the epitome of modern comfort. Boasting an open-concept design that seamlessly integrates spaciousness and functionality, it encompasses 2 bedrooms and 2 bathrooms, approximately 1440 square feet of meticulously crafted space. Every corner exudes an ambiance of refined elegance. complemented by a covered patio, ideal for outdoor entertainment and relaxation. Additionally its proximity to all amenities ensures convenience and accessibility, making it a coveted destination for those seeking both luxury and practicality. Priced competitively, this home presents an exceptional value proposition. (id:50886)
Pinnacle Plus Realty Ltd.
Ib Toronto Regional Real Estate Board
300 Elmgrove Drive
Lakeshore, Ontario
Presenting 300 Elmgrove, a rare & extraordinary property combining an exclusive location, on a nearly 95 ft wide waterfront lot, with a palatial home, constructed from the very best materials & to the highest standards of craftsmanship. Inside & out, this property exudes quality, from the timeless limestone exterior & meticulous landscaping to the intricate woodwork & natural stone finishes, to the soaring ceilings & 2 storey Great Room. Enjoy the luxury of space here, with 5800 sf above grade including 4 large BRs, 5.2 Baths, a huge attic living space, & finished basement. The massive Primary BR suite features an expansive ensuite & private balcony from which to enjoy the resplendent Lake St Clair sunsets. The resort-like outdoor space features a dock & steel break wall, sandy beach, covered rear porch, a European inspired front terrace, & multiple water features. Connect with us for your own private tour of this once-in-a-lifetime opportunity to own waterfront property on Elmgrove. (id:50886)
Deerbrook Realty Inc.
Deerbrook Realty Inc. - 175
322 Oxford Avenue
Crystal Beach, Ontario
Consider a home in Crystal Beach with its beautiful white sandy beaches, crystal clear water, charming shops and trendy restaurants…an extremely walkable and active community. Now offering for sale, this charming 4-season bungalow in the heart of the community is just minutes away from the sandy shores of Lake Erie. A 3 bedroom, 1 bath bungalow boasting just under 900 sq feet of bright and beachy living space has plenty of natural light. Situated on 76' x 85' double lot, this property features no carpeting throughout, a new bathroom, recently replaced/enhanced plumbing and insulation. A sliding door leads from the kitchen to a 23' x 13'6” side deck, providing seamless indoor-outdoor living and is perfect for entertaining or watching lawn games being played on the large side yard. The property also boasts a large garden shed, garbage shed, fire pit and treed tranquil backyard for those warm summer nights! The generous front deck is a great spot for chatting up passerby’s. You’re only moments from many new shops and restaurants, historic Ridgeway, as well as a short drive to Fort Erie, Safari Niagara, Friendship Trail, the Peace Bridge and Niagara Falls. The double lot appears to be able to be sold separately as a buildable lot. Buyer to do their due diligence with regards to that potential. Whether you’re looking for a recreational property or a permanent residence with potential to build up, build out, sever or just leave as it, don’t pass by this opportunity. (id:50886)
Your Home Sold Guaranteed Realty Services Inc.
133 Auburn Avenue
Hamilton, Ontario
Welcome to 133 Auburn Ave, Hamilton! This charming 2-storey home has been meticulously by its original owner, showcasing pride of ownership at every turn. With a thoughtful second-storey addition, this home now boasts a generous 1975 square feet of living space. Step inside to discover a total 5 bedrooms, including 2 on the main floor, offering flexibility for various living arrangements. The upstairs has been completely renovated, featuring brand new flooring, trim, and paint, creating a fresh and modern feel throughout. The main level offers a large family room, perfect for gatherings and relaxation, along with an eat-in-kitchen, ideal for family meals or entertaining guests. The house is equipped with brand new windows, ensuring energy efficiency and a bright, airy atmosphere. A brand new electrical panel and pot lights add a touch of contemporary elegance. Outside, you'll find a private backyard with a concrete patio, providing a serene outdoor space to enjoy the fresh air and sunshine. The roof was replaced in 2021, offering peace of mind and long-term durability. Don't miss the opportunity to make this lovingly maintained home your own! (id:50886)
RE/MAX Escarpment Golfi Realty Inc.
192 Walnut Street
Hamilton, Ontario
Discover the allure of 192 Walnut Street, nestled in the vibrant Corktown neighborhood of Hamilton. This home has been intensively upgraded to blend modern comforts with historic charm, making it a true urban oasis. Recently installed new windows enhance the natural light, while updated electrical systems, a new air conditioning unit, and furnace ensure year-round comfort. The entire home is insulated throughout, boosting energy efficiency and providing a cozy living environment in any season. The exterior is just as inviting with professional landscaping with Interlock and a gorgeous backyard that features a large firepit—perfect for gatherings and cozy evenings under the stars. Additionally, a spacious shed provides ample storage. Located within walking distance to the Hamilton GO Centre, St. Joseph's Hospital, and the lively pubs and eateries of Augusta Street, this property is ideally situated for both convenience and entertainment. Just a short stroll from Hamilton City Centre, you'll enjoy easy access to shopping and services. Ideal for young professionals, couples, or investors, this home at 192 Walnut Street offers a unique blend of style, comfort, and location in one of Hamilton's most sought-after areas. Don’t miss this exceptional opportunity to own a piece of Corktown’s charm. (id:50886)
Exp Realty
5235 Thornburn Drive
Burlington, Ontario
Step into convenience as you enter this meticulously designed 3 bedroom family home with 4 bathrooms, where even the garage is optimized for functionality with two upper-level storage areas. Freshly painted in a neutral palette, the interior sets the stage for your personal style to shine. Experience the future of organization with shelving units in most closets, ensuring ample storage without sacrificing space. Upgraded bathroom cabinets and shower faucets elevate everyday routines to moments of luxury. Retreat to the ensuite bathroom, featuring a soaker tub and separate shower, promising relaxation in a spa-like atmosphere. Below, the professionally finished lower level beckons with a 3-piece bath, pot lights, workshop, and cold cellar, catering to both practicality and leisure. Effortless cleaning is facilitated by the central vacuum system (as is), while elegant wood-style flooring adds warmth throughout. Sleek California shutters provide privacy and ambiance, complementing the upgraded kitchen with under-mount lighting and stainless steel appliances. Entertain effortlessly with granite stone countertops, both durable and opulent. Step outside to your private backyard oasis, complete with a bi-level deck and a gas outlet for BBQs, creating the perfect setting for outdoor gatherings and relaxation. Transform your everyday moments into extraordinary experiences in this exceptional home, where every detail has been meticulously crafted for comfort, convenience, and luxury. (id:50886)
Your Home Sold Guaranteed Realty Services Inc.
1 - 35 Miles Street
London, Ontario
Welcome to 1-35 Miles Street, nestled in the heart of the historic Woodfield neighbourhood and available for immediate possession. This inviting unit features three cozy bedrooms and a spacious four-piece bathroom, along with the convenience of in-suite laundry facilities and a designated parking spot. Located within walking distance to downtown, parks, schools, public transit, and major amenities, residents can easily enjoy the vibrant urban lifestyle. With Western University, Fanshawe College, and the hospital just a short distance away, this unit offers both comfort and accessibility to key institutions. Its an ideal choice for those seeking a harmonious blend of convenience and charm in a sought-after community. (id:50886)
Royal LePage Triland Realty
104 - 4005 Kilmer Drive
Burlington, Ontario
Welcome to Tansley Gardens in the Tansley Woods Community of North/Central Burlington! This Fresh Ground floor apartment is Carpet free, with Wide Plank laminate floors throughout, ALL REDONE IN 2023! Bright white kitchen with centre Island, Crown mouldings, Quartz counters and Stainless steel appliances. Open living and Dining room with large patio door walk out to your private enclosed Balcony with aggregate decking. Underground parking and locker, and lots of visitor parking. **** EXTRAS **** All Freshly painted, new appliances, new fixtures, new flooring, all done in 2023 (id:50886)
Royal LePage Real Estate Services Ltd.
58 - 1595 Capri Crescent
London, Ontario
WOW! BRAND NEW and READY FOR MOVE-IN! Royal Parks Urban Townhomes by Foxwood Homes. This spacious townhome offers three levels of finished living space with over 1800sqft+ including 3-bedrooms,2full and 2 half baths, plus a main floor den/office. Stylish and modern finishes throughout including a spacious kitchen with quartz countertops and stainless appliances. Located in Gates of Hyde Park, Northwest London's popular new home community which is steps from shopping, new schools and parks. Incredible value. Terrific location. Welcome Home! (id:50886)
Thrive Realty Group Inc.
443 Bishopsgate Road N
Brant, Ontario
Welcome home to 443 Bishopsgate Road, this impressive bungalow built in 2003 is set in the tranquil Burford countryside on a spacious 194 x 205 ft tree lined property. This immaculate home offers 3+1 bedrooms, 3 bathrooms and a total 3,695 sq ft of finished space plus an attached 30 x 35 heated 2 plus car garage/shop with 60 amp service. The main floor boasts 1,967 sqft of living space highlighted by the stunning rustic wide plank oak hardwood that flows seamlessly through the living room, dining area and kitchen. The living room has deep baseboard & crown moulding, and features a Replica Rumford fireplace (can be converted to gas). Double French doors lead to the breathtaking custom kitchen showcasing quartz countertops and a 4 x 8 island with plenty of storage, a gas stove with a grand range hood and gorgeous cabinetry. This open concept space incorporates a lovely dining area, perfect for culinary adventures and family gatherings. The spacious primary bedroom has a large walk-in closet, a 4pc ensuite with heated flooring, an elegant vanity and a tiled shower/tub combo. The main floor is complete with 2 additional bedrooms, a laundry room offering access to the garage, another 4pc bathroom complete with heated flooring perfect for chilly mornings. Downstairs features a large recreation room with custom built-in shelving and gas fireplace. In addition, the basement has a large 4th bedroom, 3pc bathroom with heated flooring, utility room, storage room (capable of becoming a 5th bedroom) and 2 additional bonus areas. The basement has in-law suite potential as it provides access to the garage. Step outside to find an extraordinary private backyard oasis, with a new deck and retractable awning (2022), a heated saltwater inground pool, a beautifully poured and stamped concrete patio and a serene pergola, creating an idyllic setting for relaxation and entertainment. True pride of ownership shines in this exquisite home, evident in every corner and detail. A must see! (id:50886)
RE/MAX Escarpment Realty Inc.
49 Paddington Avenue
London, Ontario
Look no further than this fully renovated seperately metered Three Unit income property in Manor Park works as an ideal seemless compliment to exisiting porfolios or as a fresh and friendly advent into the real estate investing world. This property has been creatively designed to keep all the living space of its units above grade; with all units being renovated and all major elements being replaced or upgraded recently; with bonus storage rented units below grade as an additional income stream. Located just West of Wortley Village and surounded by lovely nature spaces offers an unexpected and welcome disconnect from the intense urban elements. This is perfectly complemented as it is very close access to the high energy major transportaion routes for public transit and near to shopping centres. This fully tenanted property offers an annual income of $55,000 this property is a prime candidate for a cash flowing asset and is a 6.5% Cap Rate at asking. The newly renovated basement space allows for additional income with storage units and features new appliances including two washers and two dryers for usage between the tenants. (id:50886)
Exp Realty
505 - 2175 Marine Drive
Oakville, Ontario
Welcome to Ennisclare on the Lake 1, a lakeside Icon in Bronte, Southwest Oakvilles little treasure. This classic Cairncroftl model, 1326 Square Feet, with a 169 SF Balcony has an ideal layout- with 3 walk-outs and sweet lake views! This Well maintained 2 bed, 2 bathroom apartment is freshly painted in warm neutral tones with fresh Berber carpet and like new appliances. Newer tile floor flows into the kitchen from the large foyer with a coat closet&big storage room. A convenient laundry closet and built in desk with a doorway and pass thru to the dining room, perfect for entertaining. Good size bedrooms, the primary with walk in closet and 4 piece ensuite, bright and open, both bedrooms have patio door walk outs to the private balcony with soothing lake views. Super amenities including fully equipped wood working room, Squash court, indoor driving range, tennis court, onsite property management and live-in superintendents, with a reasonable maintenance fee that includes all utilities, internet, even cable television. A western exposure means all day sun and sunsets from your huge balcony as well as Bronte's Canada Day fireworks display. A great lifestyle in a great location. Call today for your private viewing. (id:50886)
Royal LePage Real Estate Services Ltd.
430 Richmond Street
London, Ontario
Location! Completely renovated mixed use residential/commercial building along Richmond Street, located just South of Queens Street, steps away from new downtown bus loop. Walking distance to Covent Garden Market, Budweiser Gardens and Fanshawe Downtown Campus. Beautiful brick and beam, this building was home to the original London Free Press in 1868. Each floor is approximately 2000 SF. Basement consists of newly renovated open concept bachelor suite with 3 piece washroom. Main floor consists of 2000 SF of retail space with separate 2 piece washroom and staff/office area, currently leased to marijuana dispensary. Second floor has 2 apartments completely renovated. Bachelor 800 SF, open concept with 4 piece bathroom leased for $1600 inclusive. Spacious 1200 SF 2 bedroom with 3 piece bathroom, living, dining, kitchen leased for $2000 inclusive. The third floor consists of 2 open concept bachelor units both with 3 piece bathrooms. Common area coin laundry for extra income **** EXTRAS **** Approved fire plan in place. Rental License with City of London. Fully compliant. (id:50886)
Streetcity Realty Inc.
7 Elmhurst Street
Middlesex Centre, Ontario
TREMENDOUS INVESTMENT OPPORTUNITY Highly Desirable Kilworth neighborhood. This spacious side-split 3-unit multi-residential in desirable Kilworth sits on a prime half-acre corner lot. Completely renovated to the studs, unit 1 is an open concept 2 bedroom with oversized foyer, living, dining, 3 piece bathroom, large rec room, separate laundry, and all new appliances leased for $1800 plus 50% utilities. Unit 2 is a bachelor unit loft completely renovated with a separate entrance, all new 4 pieces stainless steel appliances, a separate 3 piece bathroom with tiled shower, separate laundry, ductless split, and deck rented for $1300/month + 25%utilities. 3. 1 bedroom ground floor unit completely renovated with separate entrance, separate laundry, and all new stainless steel appliances, separate 3 piece bathroom with tiled shower, separate laundry, ductless split, rented for $1200/month + 25% utilities. All new 200 amp electrical, furnace, plumbing, roof shingles, flooring, paint, lighting, appliance **** EXTRAS **** All showers are tiled. Unit 2 and 3 have ductless splits for heating/cooling and unit 1 uses the main furnace and a/c unit. All 3 units have brand new stainless steel appliances and stackable front load vent free laundry machines. All units (id:50886)
Streetcity Realty Inc.
39 Bushwood Trail
Brampton, Ontario
This spacious Rosehaven freehold townhome features 3 bedrooms & 3 washrooms, plus the basement and numerous upgrades, including quartz countertops, Hardwood floors, oak stairs and upgraded tiles in the kitchen and bathrooms. The main floor boasts 9' ceilings and an open concept layout. The North subdivision, on the border of Brampton and Caledon, you'll have easy access to the mount pleasant Go station, amenities, shopping, and highways. Don't miss out in this fantastic opportunity. The primary bedroom includes a walk in closet and ensuite located in the well planned mount pleasant. **** EXTRAS **** Exclusive use of fridge, stove, dishwasher, washer & dryer. (id:50886)
Homelife/miracle Realty Ltd
No Favourites Found

