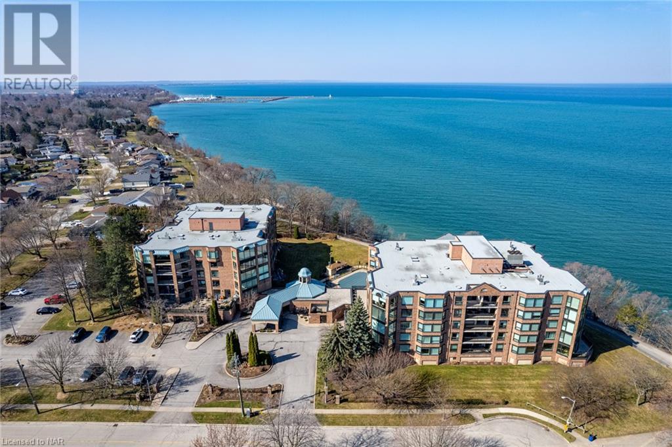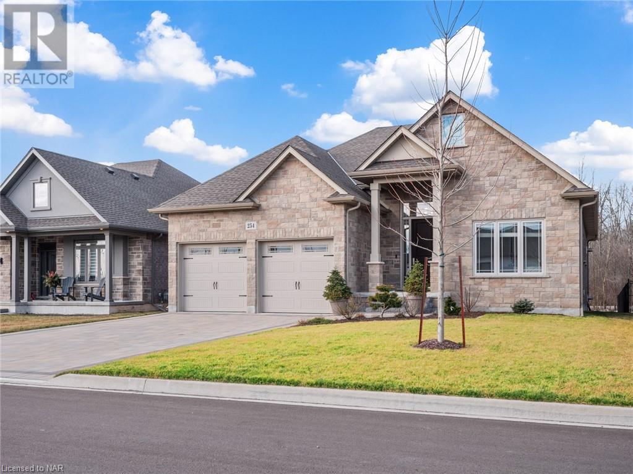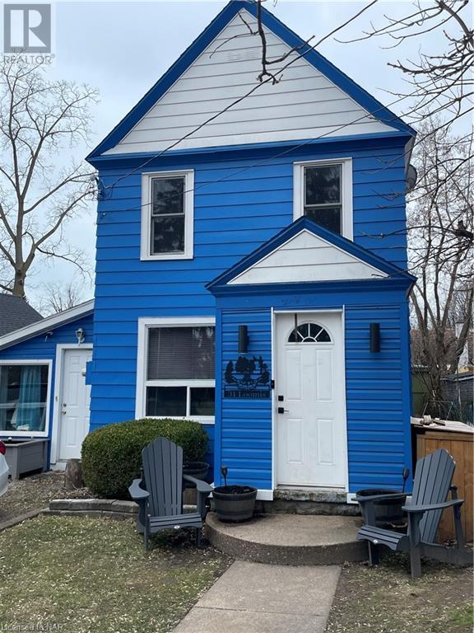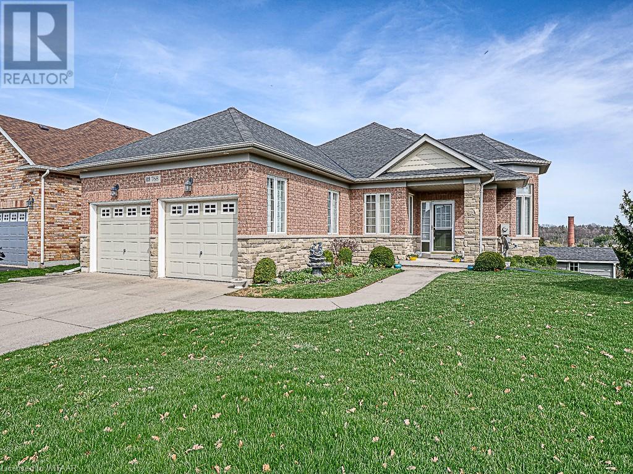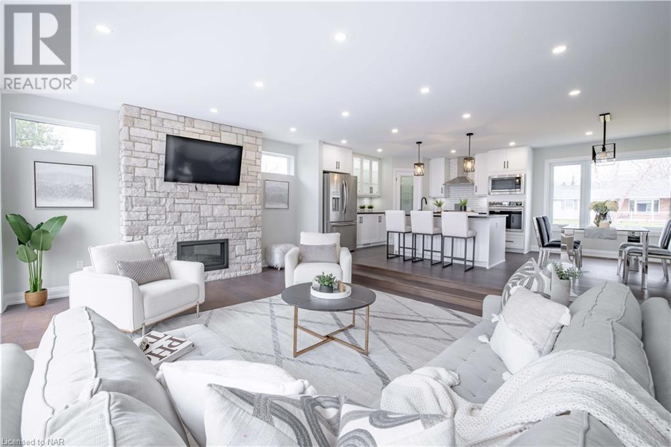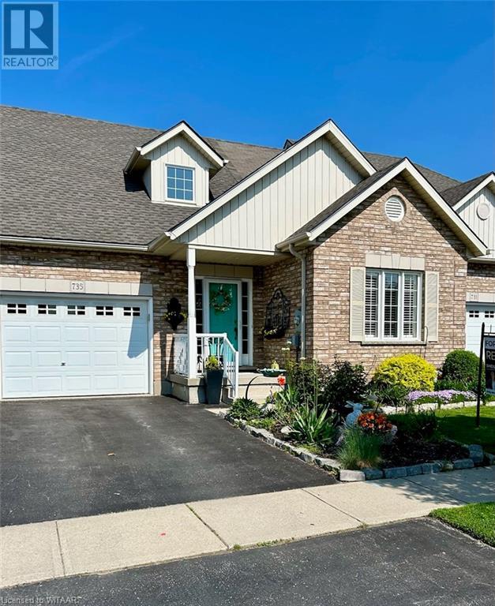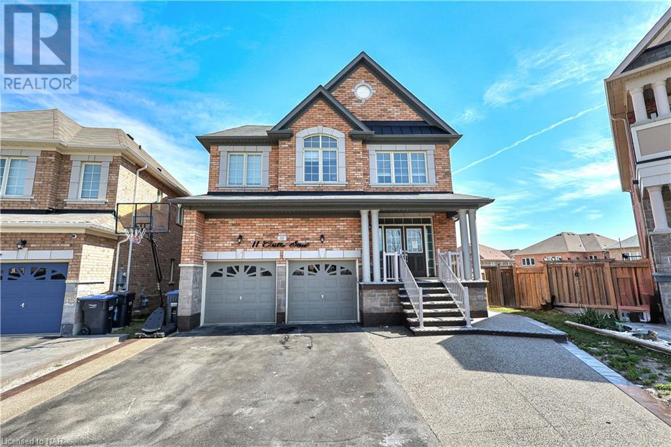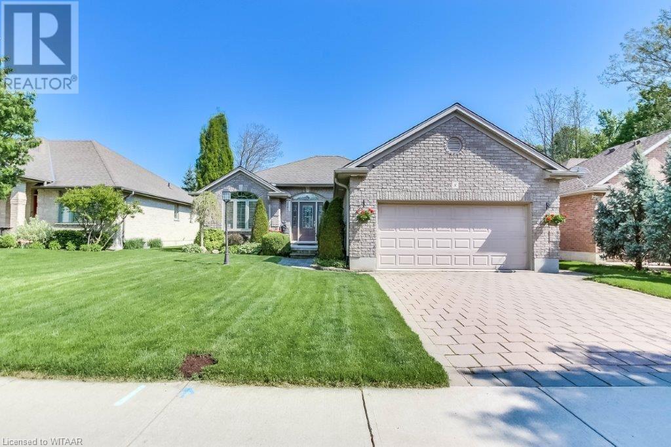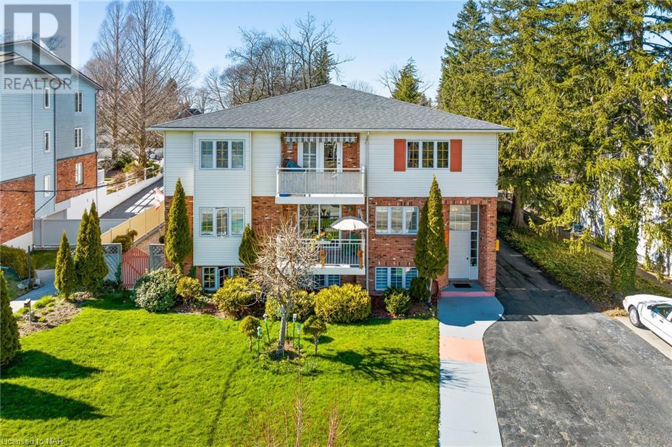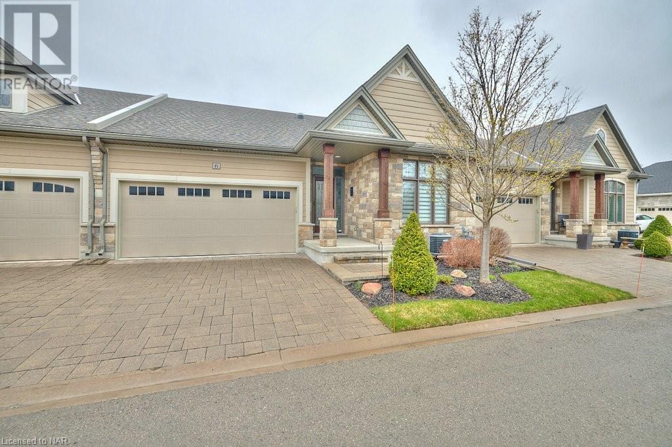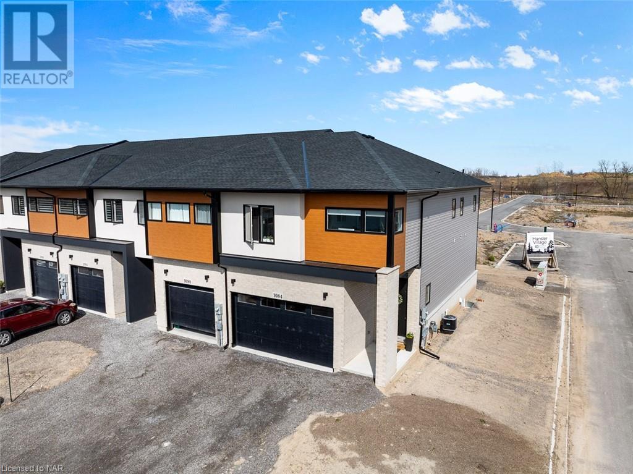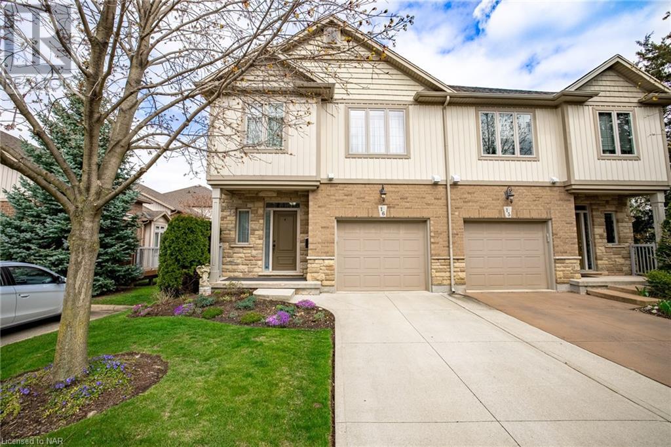
LOADING
701 Geneva Street Unit# 2502
St. Catharines, Ontario
Nestled within the serene and picturesque landscape of St. Catharines, Beachview Place offers an unparalleled opportunity to indulge in waterfront living. This 2-bedroom condo, boasting a generous 1440 square feet of functionally designed living space, promises a blend of comfort, style, and breathtaking vistas of Lake Ontario. Upon stepping into this residence, you're greeted by an ambiance of tranquillity. The open-concept layout seamlessly merges the living, dining, and kitchen areas, creating a harmonious flow perfect for both relaxation and entertainment. Expansive windows adorn the walls, inviting abundant natural light to illuminate the interiors while providing uninterrupted views of the tranquil waters beyond. The spacious primary bedroom exudes comfort, offering a sanctuary to unwind and rejuvenate and a restful retreat at the end of each day. The secondary bedroom, equally well-appointed, presents versatile space for guests or can be effortlessly adapted to suit individual preferences. Residents of Beachview Place enjoy access to an array of upscale amenities, including a fitness center, swimming pool, and landscaped grounds, all thoughtfully curated to elevate the living experience. With convenient proximity to Port Dalhousie and a short drive to Niagara-on-the-Lake residents can easily explore a wealth of dining, shopping, and entertainment options, ensuring a lifestyle of utmost convenience and enjoyment. Experience the pinnacle of waterfront luxury and make this stunning 2-bedroom condo at Beachview Place your new home, where every day feels like a blissful retreat amidst the beauty of nature's embrace. (id:50886)
Mcgarr Realty Corp
254 Lancaster Drive
Port Colborne, Ontario
Welcome to 254 Lancaster Drive; a modern luxury bungalow minutes from Lake Erie. Located within the prestigious Port Colborne subdivision, this home is the epitome of luxury. From the moment you walk through the front door, you will be awestruck by the well thought out layout & spacious design. This home is the Edsel model by Bridge and Quarry a reputable local Niagara builder & features high-end finishes throughout & includes a Tarion Warranty. Fully finished up & down with five bedrooms & three full bathrooms. Basement has a walk up to back yard. For those that work from home or gamers, this house is hard-wired with Cat 6 home networking. This home is an entertainer’s dream & offers 8' high front door, two luxury tiled fireplaces, custom built-in cabinetry. The home has 9’ ceilings, with 10’ trays in the entrance, LR & MBR. The abundance of cabinets are centered around a pristine waterfall island & butler's pantry. All appliances are included. Natural gas BBQ hook-up on the covered back deck. Main floor laundry. The master has an oversized freestanding tub highlighted with a tiled accent wall behind it, a stand-up tiled shower, & a double vanity with quartz countertop. Custom closet organizers throughout. Hot water on-demand (that is not a rental). Interlocking driveway. Double car garage with openers & slot wall storage organizers and has EV rough in & central vac. The home offers an abundance of natural light with floor to ceiling windows & has no rear neighbours. On quiet evenings, appreciate the tranquility of the area & curl up with a good book in the living room overlooking the landscaped back yard that backs up to the over 100 hectare Wainfleet Wetlands Conservation Area dedicated to the preservation of vegetation & wildlife & offers nature trails, superb bird watching, fishing & hunting. Port Colborne is a destination steeped in marine heritage with historic shopping districts, variety of restaurants, ample beachfront, offers great schools for the kids. (id:50886)
RE/MAX Niagara Realty Ltd
31 Loomis Crescent
Crystal Beach, Ontario
Welcome to 31 Loomis Crescent. Located in the very desirable Crystal Beach. Minutes walk to the rapidly expanding business area and Bay Beach entrance. This 3 bedroom 2 bathroom year round 2 story house has been completely modernized. Ready for the first time buyer or summer cottage rental owner to be. Come see the backyard oasis with pond and hot tub ready to go. Come have a look as summer is right around the corner. Owner is a registered Realtor. (id:50886)
Peak Performers Realty Inc.brokerage
768 Garden Court Crescent
Woodstock, Ontario
Welcome to 768 Garden Court Crescent. This gorgeous custom built home is nestled in Woodstock’s premier adult retirement community of Sally Creek. The large detached bungalow features walk-out basement and has breathtaking views. (You’ll be amazed what you can see from the back of the house.) The one owner home offers two large main floor bedrooms and two full bathrooms. The 5 pc. Main bedroom ensuite features a corner soaker tub and a separate tiled/glass shower. Both bedrooms have walk-in closets. The open concept kitchen contains an island, dinette area, and overlooks the Great Room which features a vaulted ceiling. From the kitchen, exit through garden doors onto a deck overlooking the large pie shaped lot and miles beyond. See the seasons change from a bird’s eye view. The exquisite formal dining room, defined by columns has a tray ceiling, and magnificent windows. Windows in the dining and Great Rm. have gorgeous ‘ Liz Wolfe’ window treatments. Main floor foyer and a large laundry room complete this level. The finished lower level has a third bedroom, a kitchenette and a 4 pc. bath. The large family/games room with fireplace, is ideal to entertain or for extra living space. Lots of natural light enters this home due to large windows and a set of garden doors on each level. As a resident of the villages of Sally Creek you will have access to the community centre offering a lounge, dining hall, kitchen, art room, games room, gym and library. You are steps from Sally Creek Golf Course, two restaurants, a gas station, bus service and other amenities such as hiking/nature trails, bike paths, and nearby Pittock Lake. This truly is a unique spot --- peaceful and inviting. If you’re looking for one floor living, an amazing view and a friendly adult neighborhood---this property is for you. (id:50886)
Royal LePage Triland Realty Brokerage
3873 Glenview Drive
Lincoln, Ontario
Two large separate units each with separate entrances offering over 3,200 total square feet with 5 bedrooms and 3 full bathrooms in an exclusive Wine Country location! With its extensive renovations, high-end finishes and extraordinary attention to detail all on a lovely large lot that backs onto 20-mile creek, this home makes you feel like you're experiencing all the magic of a modern, multi-family masterpiece. No detail was spared renovating this property!!! Starting on the main floor featuring a gorgeous designer eat-in kitchen with stunning white cabinets, quartz countertops, SS appliances, a pantry and an island integrating into the cozy family room with a custom fireplace wall & insert. Sliding doors lead out to a large composite deck with a vinyl railing, the perfect spot to soak in the stunning summer sunsets. The Primary Bedroom epitomizes comfort and luxury with a walk-in closet and a 5pc ensuite with double vanity and heated floor. Two additional bedrooms, a second 5pc bathroom with a heated floor and a laundry room complete the main floor. The lower level brims with natural light and features its own lovely eat-in kitchen with appliances, living room, two bedrooms, 4pc bath with heated floor and its own large laundry room. A den/office offers even more living space as does the new durable concrete patio just outside of the eat-in kitchen. Indoor-outdoor living is effortless in this home, picture summer BBQs, relaxing on the patio in a lounge chair or gathering around a fire pit. The beauty and tranquility of the views of the creek and forest from the deck and patio are unmatched. There are over 200 pot lights outside and outside of this home, as well as an oversized garage and new driveway. Surrounded by the best of what Vineland has to offer including Niagara's finest wineries and restaurants, shopping, golf, parks and within minutes of Historic Balls Falls, The Village of Jordan and the beautiful Bruce Trail. Make this one-of-a-kind home yours! (id:50886)
RE/MAX Niagara Realty Ltd
735 Garden Court Crescent
Woodstock, Ontario
This stunning Townhome offers a unique blend of comfort and style. Located in the desirable Sally Creek development in Woodstock's North end. Featuring two bedrooms on the main floor and a third in the basement, along with three full bathrooms, this home provides ample space for living and entertaining. The kitchen boasts elegant quartz countertops and professionally painted cupboards, while skylights flood the space with natural light. The interior features hardwood floors in the living and dining rooms, complemented by ceramic tile in high-traffic areas. A cozy gas fireplace on the main floor adds warmth and ambiance, perfect for relaxing evenings. Convenience is key in this home, with main floor laundry making chores a breeze. The property offers vaulted ceilings that enhance the sense of space and luxury. A beautiful community centre offers gathering space for social events, 9 hole golf course nearby and walking trails. Outdoor amenities include a gazebo and covered porch for enjoying the beautiful view. Overall, this property offers a tasteful blend of modern features, thoughtful design elements, and community amenities, making it a delightful place to call home. (id:50886)
Revel Realty Inc Brokerage
11 Cirillo Street
Brampton, Ontario
Welcome to 11 CIRILLO ST, Introducing This Exceptional Detached Home Sitting On A Premium Huge Pie Shaped Lot In The Highly Sought-After neighborhood of Brampton. where luxury meets comfort in this stunning executive residence. This immaculate brick home boasts modern open concept kitchen & has a sliding glass doors to Huge Deck . Enjoy Carpet free living Throughout the house. There's a 2 pc powder room on main level. 2nd floor features 4 bedrooms + 3 Full Bathrooms and spacious loft that could easily be converted into another room or can be used as open office/den or computer area for the professional worker . Master bedroom is bright with walk in closet and ensuite privilege's into the main bath with double vanity/sink, toilet & 1 pc tub ,standing shower. Home boasts spacious and bright rooms .Lower level is fully finished with 3 bedroom +1 Bathroom & Bar with WALKOUT. A double garage and six vehicle driveway provide plenty of parking space for the whole family. This neighborhood surrounded by parks, schools, trails, shopping, theatre, and all the amenities you could wish for, while just minutes from all City has to offer. Appliances are included for added convenience. Don't miss out on the opportunity to call this exquisite residence home, conveniently located close to all amenities. Schedule your viewing today (id:50886)
Revel Realty Inc.
8 Norsworthy Lane
Ingersoll, Ontario
LOVELY BUNGALOW SITUATED IN THE QUIET CUL DE SAC OF NORSWORTHY LANE. A NAME WITH A HISTORY FOUND IN THE HIGHLY DESIRED NEIGHBOURHOOD OF SOUTH-EAST INGERSOLL. CUSTOM DESIGNED ONE OWNER HOME BUILT BY WILLSIE DISTINCTIVE HOMES. ATTRACTIVE OPEN CONCEPT FLOOR PLAN WITH IMPRESSIVE TEN FOOT CEILING CORRIDOR FROM FOYER THROUGH THE GREAT ROOM. BEAUTIFUL KITCHEN WITH UPGRADED CABINETRY, WALK-IN PANTRY AND BREAKFAST COUNTER. SPACIOUS DINING ROOM, STATELY GAS FIREPLACE WITH CUSTOM OAK MANTEL AND PATIO DOOR ACCESS TO A 12 X 18 FT DECK AND EXTENDED PATIO. GENEROUS SIZE PRIMARY BEDROOM WITH 5 PC ENSUITE AND WALK-IN CLOSET. FRONT BEDROOM OR POSSIBLE OFFICE, 2 PC POWDER ROOM AND CLOSET WITH MAIN FLOOR LAUNDRY OPTION.THERE ARE 2 ADDITIONAL BEDROOMS IN THE BASEMENT AND ANOTHER 5 PC BATHROOM, A LARGE REC ROOM, GAMES ROOM PLUS A SIZEABLE UTILITIES STORAGE ROOM. BONUS PRIVATE ENTRANCE FROM GARAGE DIRECTLY TO BASEMENT PROVIDES AN IDEAL OPPORTUNITY FOR AN IN-LAW SUITE OR LIVING SPACE FOR YOUR EXTENDED FAMILY. AMPLE PARKING WITH THE DOUBLE CAR GARAGE AND INTERLOCKING STONE DRIVEWAY. 8 X 10 STORAGE SHED ON A CONCRETE PLATFORM WITH HYDRO IN THE FULLY FENCED BACK YARD WHICH IS LANDSCAPED AND PRIVATE. CLOSE TO ALL AMENITIES WITH EASY ACCESS TO MAJOR HIGHWAYS. SIMPLY A WONDERFUL HOME!!! (id:50886)
Century 21 Heritage House Ltd Brokerage
Gold Empire Realty Inc.
62 Main Street Unit# 3b
St. Catharines, Ontario
Discover the charm of waterfront living in historic Port Dalhousie with this cozy 870 sq. ft. condo on Main Street, boasting serene views of Martindale Pond from its private balcony. This 2-bedroom, 1-bath unit, nestled in an intimate 8-unit building, offers a unique blend of comfort and convenience. While the interior may nod to its origins with a classic white kitchen, complete with a dishwasher, and a timeless bathroom, its potential is as vast as the views. The open living space invites natural light and scenic vistas, making it a perfect canvas for your personal touch. Benefit from exceptionally low monthly fees of just $225, including water, in a self-managed community known for its tight-knit feel, historical allure, and proximity to local shops, dining, and the marina. An ideal opportunity for those looking to embrace the Port Dalhousie lifestyle without sacrificing affordability. (id:50886)
RE/MAX Niagara Realty Ltd
6 Prospect Lane
Niagara-On-The-Lake, Ontario
This bright, lovely open concept 1430 sqft (plus 1430 sqft lower level), vacant land bungaloft townhouse condo in beautiful NOTL has 3 bed/3 bath/2 fireplaces/main floor laundry/ ss kitchen appliances, 2 decks to entertain and an attached double car garage. The gorgeous basement is fully finished with an impressive family room stone fireplace (electric) opening to wonderful office space. The unit has custom floor-to-ceiling built-in cupboard upgrades in both the dining room and primary bedroom. There's a great entertainment deck (with it's auto awning) off the dining room and an added interlock patio for your outdoor get-togethers. You're just minutes away from all the Niagara Falls and NOTL amenities, Queenston Bridge to USA, highways 405 and the QEW. Your monthly condo fees are $246.00 including grass cutting/snow removal/property management. I challenge you to find a company to do that work and charge less? Put your feet up, check out summer sunsets and enjoy living a great, big life here in Niagara! (id:50886)
RE/MAX Realty Enterprises Inc.
1084 Hansler Road
Welland, Ontario
Introducing an exquisite modern 2-storey home nestled in the Meadows Merritt Meadows subdivision. This captivating end-unit freehold townhouse presents an impressive facade adorned with pristine white brick and black windows, setting the stage for remarkable curb appeal. Spanning a generous 2,100 square feet above grade level, this residence boasts an expansive layout with an emphasis on contemporary design elements, parking for 5-6 vehicles and great investment potential. The main floor welcomes you with soaring 10-foot ceilings, creating an open and airy ambiance that flows effortlessly throughout. The interior is adorned with premium finishes, including luxurious vinyl flooring and elegant crown molding, adding a touch of refinement to every room. The heart of the home is the stunning white kitchen, complete with sleek stainless steel appliances and ample counter space for culinary endeavors. Ascend the oak staircase to find a huge primary retreat, with 9-foot ceilings throughout the bedroom level. Indulge in the tranquility of the modern bathrooms, featuring floating vanities and hard surface countertops, while the walk-in closets offer practical storage solutions. Custom window treatments, several new light fixtures, EV charger installed in garage for electric car, and tasteful upgrades. Below, the basement offers high ceilings, egress windows, bathroom rough in, and a separate entrance to the garage, presenting endless possibilities for expansion or investment ventures. Don’t miss the chance to make this exceptional residence your own, where modern luxury meets timeless charm. (id:50886)
Exp Realty
409 Niagara Street Unit# 16
St. Catharines, Ontario
Craving modern style and convenient living? Look no further than this stunning end-unit townhome! This 3-bedroom, 2.5-bathroom oasis boasts an open-concept kitchen perfect for entertaining, updated flooring throughout for a warm feel, convenient upper-level laundry, and a finished basement. The main floor features a vaulted ceiling that creates a spacious and airy feel. The finished basement includes a spacious rec room, perfect for movie nights or game days, and a convenient 3-piece bathroom for guests or creating a private haven downstairs. Step out back and relax on your large private deck, perfect for summer barbecues. For added convenience, pull right into your own concrete driveway and park in your attached 1-car garage. Inside, the home features a modern aesthetic. Plus, the unbeatable location grants easy access to shopping, the scenic Canal Parkway Trail, major highways, and public transportation. Don't miss out on this incredible opportunity to live in style and comfort! (id:50886)
Bosley Real Estate Ltd.
No Favourites Found

