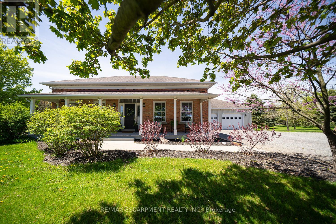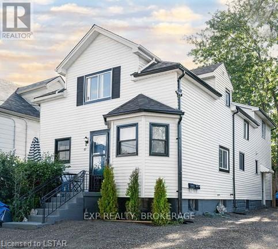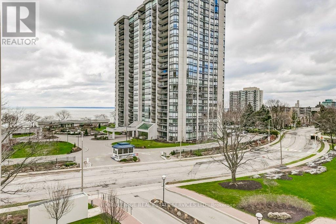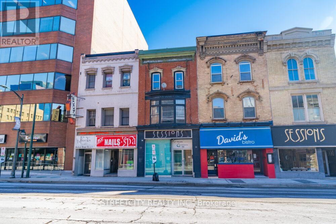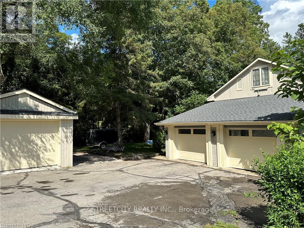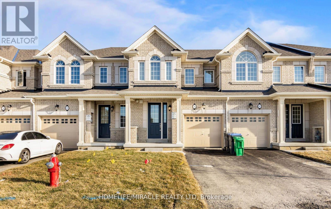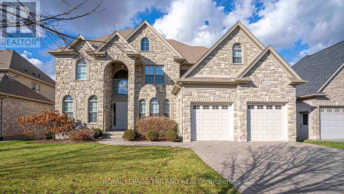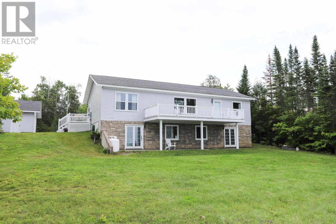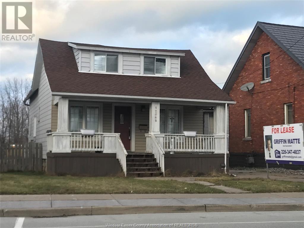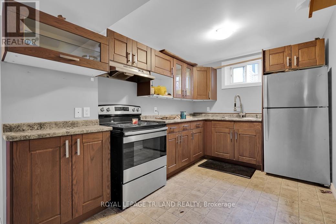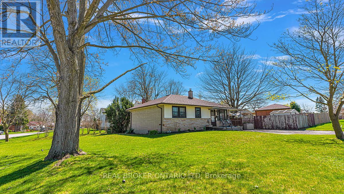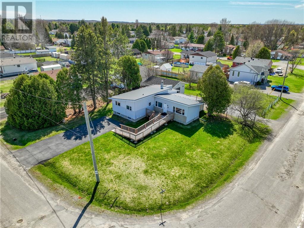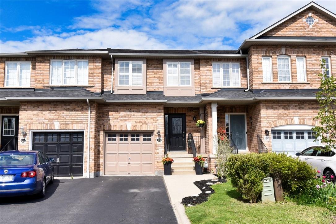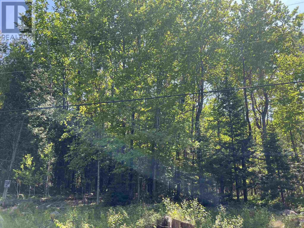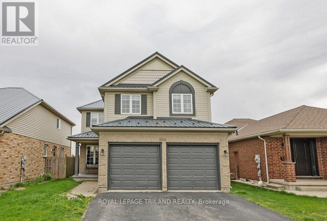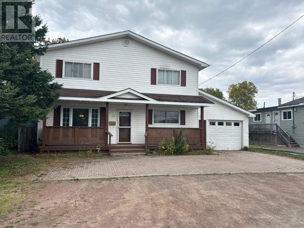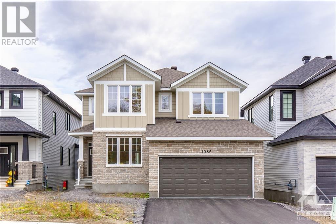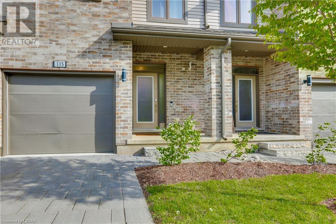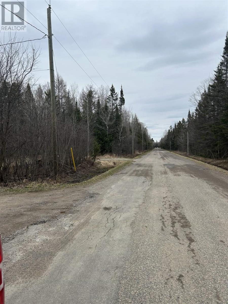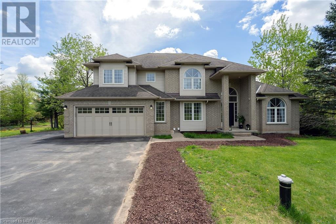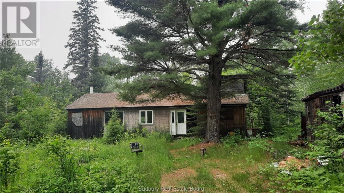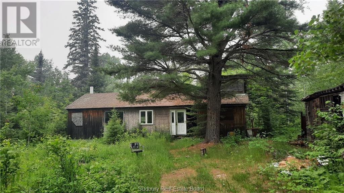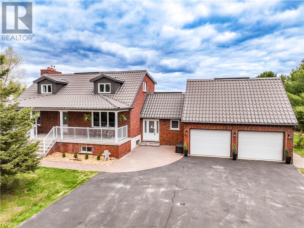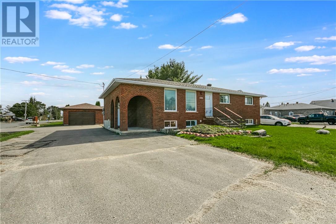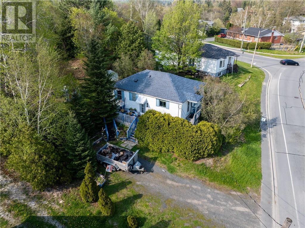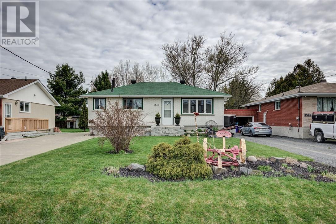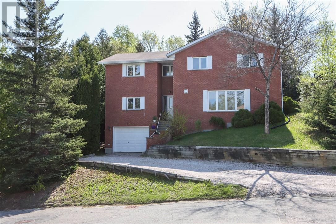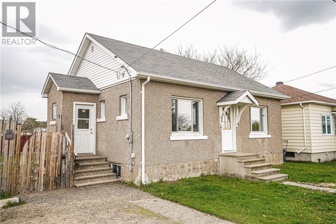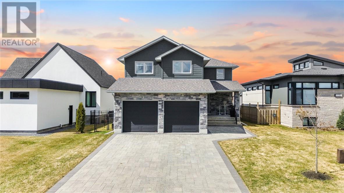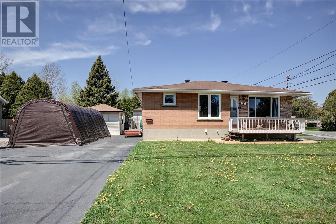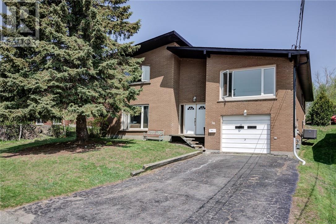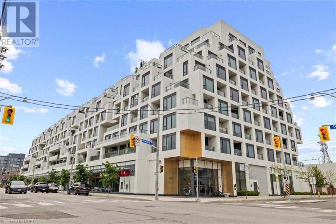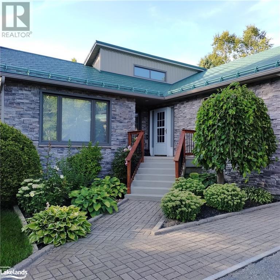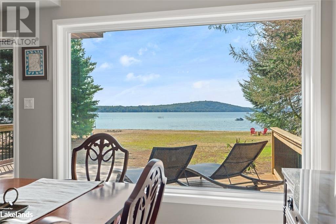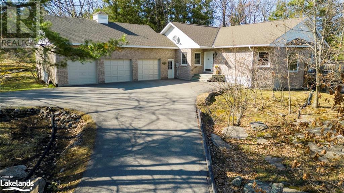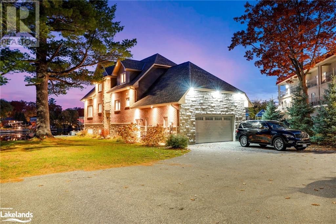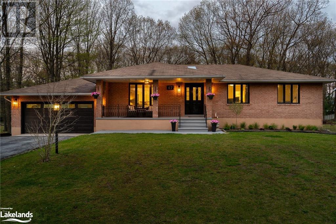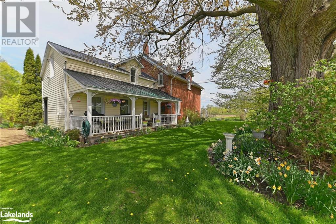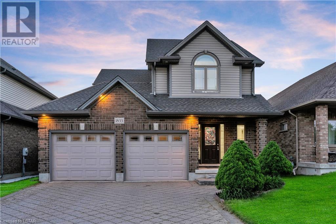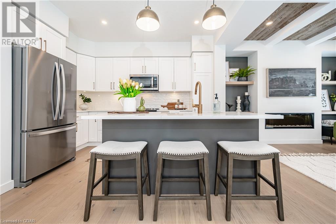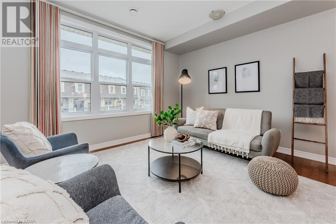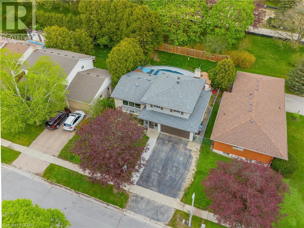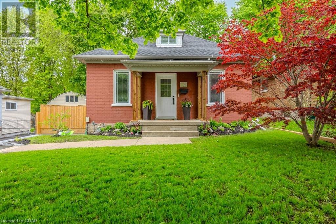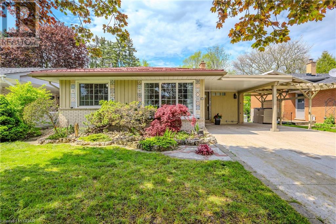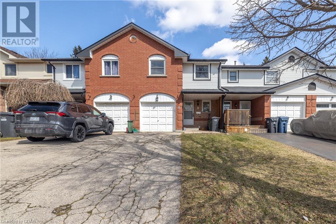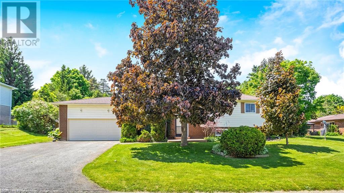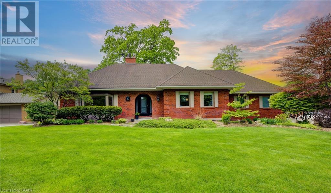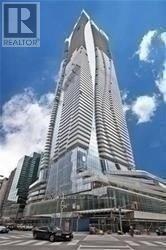
LOADING
443 Bishopsgate Road N
Brant, Ontario
Welcome home to 443 Bishopsgate Road, this impressive bungalow built in 2003 is set in the tranquil Burford countryside on a spacious 194 x 205 ft tree lined property. This immaculate home offers 3+1 bedrooms, 3 bathrooms and a total 3,695 sq ft of finished space plus an attached 30 x 35 heated 2 plus car garage/shop with 60 amp service. The main floor boasts 1,967 sqft of living space highlighted by the stunning rustic wide plank oak hardwood that flows seamlessly through the living room, dining area and kitchen. The living room has deep baseboard & crown moulding, and features a Replica Rumford fireplace (can be converted to gas). Double French doors lead to the breathtaking custom kitchen showcasing quartz countertops and a 4 x 8 island with plenty of storage, a gas stove with a grand range hood and gorgeous cabinetry. This open concept space incorporates a lovely dining area, perfect for culinary adventures and family gatherings. The spacious primary bedroom has a large walk-in closet, a 4pc ensuite with heated flooring, an elegant vanity and a tiled shower/tub combo. The main floor is complete with 2 additional bedrooms, a laundry room offering access to the garage, another 4pc bathroom complete with heated flooring perfect for chilly mornings. Downstairs features a large recreation room with custom built-in shelving and gas fireplace. In addition, the basement has a large 4th bedroom, 3pc bathroom with heated flooring, utility room, storage room (capable of becoming a 5th bedroom) and 2 additional bonus areas. The basement has in-law suite potential as it provides access to the garage. Step outside to find an extraordinary private backyard oasis, with a new deck and retractable awning (2022), a heated saltwater inground pool, a beautifully poured and stamped concrete patio and a serene pergola, creating an idyllic setting for relaxation and entertainment. True pride of ownership shines in this exquisite home, evident in every corner and detail. A must see! (id:50886)
RE/MAX Escarpment Realty Inc.
49 Paddington Avenue
London, Ontario
Look no further than this fully renovated seperately metered Three Unit income property in Manor Park works as an ideal seemless compliment to exisiting porfolios or as a fresh and friendly advent into the real estate investing world. This property has been creatively designed to keep all the living space of its units above grade; with all units being renovated and all major elements being replaced or upgraded recently; with bonus storage rented units below grade as an additional income stream. Located just West of Wortley Village and surounded by lovely nature spaces offers an unexpected and welcome disconnect from the intense urban elements. This is perfectly complemented as it is very close access to the high energy major transportaion routes for public transit and near to shopping centres. This fully tenanted property offers an annual income of $55,000 this property is a prime candidate for a cash flowing asset and is a 6.5% Cap Rate at asking. The newly renovated basement space allows for additional income with storage units and features new appliances including two washers and two dryers for usage between the tenants. (id:50886)
Exp Realty
505 - 2175 Marine Drive
Oakville, Ontario
Welcome to Ennisclare on the Lake 1, a lakeside Icon in Bronte, Southwest Oakvilles little treasure. This classic Cairncroftl model, 1326 Square Feet, with a 169 SF Balcony has an ideal layout- with 3 walk-outs and sweet lake views! This Well maintained 2 bed, 2 bathroom apartment is freshly painted in warm neutral tones with fresh Berber carpet and like new appliances. Newer tile floor flows into the kitchen from the large foyer with a coat closet&big storage room. A convenient laundry closet and built in desk with a doorway and pass thru to the dining room, perfect for entertaining. Good size bedrooms, the primary with walk in closet and 4 piece ensuite, bright and open, both bedrooms have patio door walk outs to the private balcony with soothing lake views. Super amenities including fully equipped wood working room, Squash court, indoor driving range, tennis court, onsite property management and live-in superintendents, with a reasonable maintenance fee that includes all utilities, internet, even cable television. A western exposure means all day sun and sunsets from your huge balcony as well as Bronte's Canada Day fireworks display. A great lifestyle in a great location. Call today for your private viewing. (id:50886)
Royal LePage Real Estate Services Ltd.
430 Richmond Street
London, Ontario
Location! Completely renovated mixed use residential/commercial building along Richmond Street, located just South of Queens Street, steps away from new downtown bus loop. Walking distance to Covent Garden Market, Budweiser Gardens and Fanshawe Downtown Campus. Beautiful brick and beam, this building was home to the original London Free Press in 1868. Each floor is approximately 2000 SF. Basement consists of newly renovated open concept bachelor suite with 3 piece washroom. Main floor consists of 2000 SF of retail space with separate 2 piece washroom and staff/office area, currently leased to marijuana dispensary. Second floor has 2 apartments completely renovated. Bachelor 800 SF, open concept with 4 piece bathroom leased for $1600 inclusive. Spacious 1200 SF 2 bedroom with 3 piece bathroom, living, dining, kitchen leased for $2000 inclusive. The third floor consists of 2 open concept bachelor units both with 3 piece bathrooms. Common area coin laundry for extra income **** EXTRAS **** Approved fire plan in place. Rental License with City of London. Fully compliant. (id:50886)
Streetcity Realty Inc.
7 Elmhurst Street
Middlesex Centre, Ontario
TREMENDOUS INVESTMENT OPPORTUNITY Highly Desirable Kilworth neighborhood. This spacious side-split 3-unit multi-residential in desirable Kilworth sits on a prime half-acre corner lot. Completely renovated to the studs, unit 1 is an open concept 2 bedroom with oversized foyer, living, dining, 3 piece bathroom, large rec room, separate laundry, and all new appliances leased for $1800 plus 50% utilities. Unit 2 is a bachelor unit loft completely renovated with a separate entrance, all new 4 pieces stainless steel appliances, a separate 3 piece bathroom with tiled shower, separate laundry, ductless split, and deck rented for $1300/month + 25%utilities. 3. 1 bedroom ground floor unit completely renovated with separate entrance, separate laundry, and all new stainless steel appliances, separate 3 piece bathroom with tiled shower, separate laundry, ductless split, rented for $1200/month + 25% utilities. All new 200 amp electrical, furnace, plumbing, roof shingles, flooring, paint, lighting, appliance **** EXTRAS **** All showers are tiled. Unit 2 and 3 have ductless splits for heating/cooling and unit 1 uses the main furnace and a/c unit. All 3 units have brand new stainless steel appliances and stackable front load vent free laundry machines. All units (id:50886)
Streetcity Realty Inc.
39 Bushwood Trail
Brampton, Ontario
This spacious Rosehaven freehold townhome features 3 bedrooms & 3 washrooms, plus the basement and numerous upgrades, including quartz countertops, Hardwood floors, oak stairs and upgraded tiles in the kitchen and bathrooms. The main floor boasts 9' ceilings and an open concept layout. The North subdivision, on the border of Brampton and Caledon, you'll have easy access to the mount pleasant Go station, amenities, shopping, and highways. Don't miss out in this fantastic opportunity. The primary bedroom includes a walk in closet and ensuite located in the well planned mount pleasant. **** EXTRAS **** Exclusive use of fridge, stove, dishwasher, washer & dryer. (id:50886)
Homelife/miracle Realty Ltd
465 Eagletrace Drive
London, Ontario
New Price!!! Harasym Developments custom built home backing onto a tranquil pond in prestigious Sunningdale West is available! This gorgeous 5400+ sq ft home has 4 bedrooms upstairs, with 3 full bathrooms, main level powder room and 2 bedrooms in the basement with another 2 full bathrooms. The list of features include, elegant stone & brick exterior, in-floor heating in the basement & primary bedroom ensuite, all window coverings electronically controlled, 20 ft ceilings in the open concept great room, rich HW floors throughout, tile in the kitchen/baths/basement, granite & quartz counter tops, surround sound system wired throughout with speakers, architecturally designed curved wood staircase with floor lights, crown moulding, massive sundeck with speakers facing the large pond, walk-out basement with high ceilings, main level laundry with basement hook-up, Jack&Jill ensuite, large garage with separate entrance to the basement. Located close to UWO, Masonville Mall & all conveniences. **** EXTRAS **** 2nd built-in oven is a steamer & washing machine is a double-washer (id:50886)
Royal LePage Triland Realty
634 Lakeshore Dr
Sault Ste. Marie, Ontario
634 Lakeshore Drive Welcomes you. Year round living on the world largest freshwater lake (surface area), Lake Superior. This year-round home is a pleasure to view, with a relaxing country setting drive approximately 25 minutes from downtown Sault Ste Marie. Main floor plan includes a bright and spacious kitchen, dining area, main floor laundry, Livingroom facing the lake, three bedrooms while the Master offers a 4 pce ensuite. The huge composite deck off the living room is where you can relax or entertain and enjoy the breathtaking sunsets each summer. The unfinished basement is a precious space, 1500 sq ft of blank canvass for your man cave, additional bedrooms, rec room or whatever you choose. Offering two separate garden doors, walk-out basement to the water, plumbing roughed in for a third bathroom, (brand new shower and toilet are sitting in boxes.) The asphalt driveway leads to the double car garage, which includes snowblower, riding lawnmower and Generac generator, home is wired for a generator during power outages. This is a dream home for many, don't miss your opportunity to view this family waterfront home. Additional building lot across the street, available to Buyer at a reduced price if Purchasing 634 Lakeshore Drive. Seller would prefer to sell both at once but will sell individually (id:50886)
Century 21 Choice Realty Inc.
12068 Tecumseh Road East
Tecumseh, Ontario
12068 TECUMSEH RD. E.; COMMERCIAL PROPERTY IN THE HEART OF TECUMSEH WITH MANY USES. THIS PROPERTY IS ZONED C3 WITH TOWN OF TECUMSEH, ANIMAL HOSPITAL, FINANCIAL INSTITUTIONS, GARDEN SUPPLY CENTRE, RESTAURANT, RETAIL, SERVICE AND A HOST OF OTHER PERMITTED USES WHICH CAN BE FOUND IN THE DOCUMENTS TAB. POTENTIAL FOR MANY BUSINESSES. AVAILABLE FOR IMMEDIATE POSSESSION. APPROX. 1600 SQUARE FEET, PARKING FOR TWO IN THE FRONT AND LOADS OF PARKING IN THE REAR. SELLER LOOKING FOR LONG TERM TENANT. $2,500 PER MONTH PLUS UTILITIES (NEWER FURNACE, NEWER A/C). (id:50886)
Right At Home Realty Pro
Ib Toronto Regional Real Estate Board
2 - 35 Miles Street
London, Ontario
Welcome to 2-35 Miles Street, located in the heart of the historic Woodfield neighbourhood, available for immediate possession. This inviting residence boasts two cozy bedrooms and a spacious four-piece bathroom, complemented by the convenience of in-suite laundry facilities and a designated parking spot. Situated within walking distance to downtown, parks, schools, public transit, and major amenities, residents can easily embrace the vibrant urban lifestyle. With Western University, Fanshawe College, and the hospital just a short distance away, this home offers not only comfort but also accessibility to key institutions, making it an ideal choice for those seeking a harmonious blend of convenience and charm in a sought-after community. (id:50886)
Royal LePage Triland Realty
92 Arcadia Crescent
London, Ontario
iscover the potential of this all-brick bungalow nestled in the family-friendly neighborhood of Fairmont in London, Ontario. Perfectly positioned on a generous corner lot, this home offers ample outdoor space complete with a covered patio and an additional patio areaideal for family gatherings or a playful afternoon with pets. Inside, youll find a welcoming main floor with an eat-in kitchen that promises cozy meals and warm memories. The home features 3 mainfloor bedrooms, 1 bathroom, and a cute living space to curl up and read a book. A partially finished basement provides a canvas for your creative updates or extra storage. It offers an extra (bed)room that adapts to your needs, whether as a guest room or home office/gym, as well as a family room, a workshop space and laundry area. Roof 2019, Furnace 2014. While this home awaits your personal touch to rejuvenate its charm, the solid foundation and spacious layout make it a smart choice for those looking to tailor a home to their taste. Located near all the conveniences of city living yet tucked away in a peaceful community, close to parks and really great schools, this bungalow is a wonderful opportunity to create some wonderful memories in a prime location. Explore the possibilities and see why this property is not just a house, but a perfect place to call home. (id:50886)
Real Broker Ontario Ltd
3941 Diane Street
Val Caron, Ontario
Welcome to 3941 Diane Street, a charming residence nestled in the heart of Val Caron. This inviting home features 2+1 bedrooms and 1+1 baths, providing ample space for comfortable living. The updated main floor offers modern conveniences and a seamless flow throughout. One of the highlights of this property is the spacious addition off the back, perfect for expanding your living space or entertaining guests. Situated on a generous corner lot, the property boasts a double driveway and a sizeable garage, providing ample parking and storage options.With accessibility in mind, this house offers ease of movement for residents and guests alike. Don't miss the opportunity to make this delightful Val Caron property your new home sweet home! (id:50886)
Exp Realty
5235 Thornburn Drive
Burlington, Ontario
Step into convenience as you enter this meticulously designed 3 bedroom family home with 4 bathrooms, where even the garage is optimized for functionality with two upper-level storage areas. Freshly painted in a neutral palette, the interior sets the stage for your personal style to shine. Experience the future of organization with shelving units in most closets, ensuring ample storage without sacrificing space. Upgraded bathroom cabinets and shower faucets elevate everyday routines to moments of luxury. Retreat to the ensuite bathroom, featuring a soaker tub and separate shower, promising relaxation in a spa-like atmosphere. Below, the professionally finished lower level beckons with a 3-piece bath, pot lights, workshop, and cold cellar, catering to both practicality and leisure. Effortless cleaning is facilitated by the central vacuum system (as is), while elegant wood-style flooring adds warmth throughout. Sleek California shutters provide privacy and ambiance, complementing the upgraded kitchen with under-mount lighting and stainless steel appliances. Entertain effortlessly with granite stone countertops, both durable and opulent. Step outside to your private backyard oasis, complete with a bi-level deck and a gas outlet for BBQs, creating the perfect setting for outdoor gatherings and relaxation. Transform your everyday moments into extraordinary experiences in this exceptional home, where every detail has been meticulously crafted for comfort, convenience, and luxury. (id:50886)
Your Home Sold Guaranteed Realty Services Inc.
Pcl 382 Lt 134, 135, 136 Seventh Street/hwy 548 Hwy
Hilton Beach, Ontario
Great lot to build your dream home or cottage. 218 feet of frontage and township property all around, so very private. Close to beach and marina. 1.2 acres with lots of wildlife. (id:50886)
Century 21 Choice Realty Inc.
2340 Meadowgate Boulevard
London, Ontario
This outstanding two storey is ready and waiting for a new family in south London's Jackson neighbourhood. From the moment you walk into a bright entryway that flows into a formal living/dining area that provides a place to gather and entertain, you'll love the light from all the windows. Walk through the sliding doors into the welcoming great room and you'll be greeted with the warmth of a electric fireplace and a view of the thoroughly modern kitchen. There's lots of counter space on beautiful counters and storage in sleek cabinets, complete with stainless appliances framed by subway tile. There's a large breakfast nook here that's perfect for less formal meals or tackling homework while dinner finishes on the stove. There is a newer modern 3 piece bath plus a powder room on this level as well. Upstairs, there are four nice sized bedrooms, including a large primary with a walk-in closet and a 4 piece ensuite with a soaker tub plus walk-in shower, while others will appreciate the nicely equipped 4 piece main bath. The lower level is finished, with a large L-shaped rec room plus a fully equipped kitchen. Teen retreat or in-law suite? The choice (and flexibility) is yours. Plus, there still room for storage and access to laundry. Back up stairs there is walkout access to a fully fenced rear yard safe for kids and pets alike with a huge patio that is begging for epic barbecues on summer afternoons. Jackson is a great-family friendly neighbourhood with easy access to schools, parks, shopping, and quick access to the 401. This home has been lovingly maintained and is move-in ready, with all the space a large (or growing) family needs to thrive. Summer is almost here, get out on your new patio! (id:50886)
Royal LePage Triland Realty
47 Wiber St
Sault Ste. Marie, Ontario
Looking for a 4 bedroom home? 2 full bathrooms, spacious room sizes, huge 150ft lot, Storage sheds, plus attached single car garage. Formal dining room plus main floor laundry make for comfortable living. Ample parking and located in a great East End location. House being sold "As Is". (id:50886)
Century 21 Choice Realty Inc.
1086 Blanding Street
Kanata, Ontario
This brand-new High-Quality Cardel home w/ over $260K upgrade is truly a masterpiece of design, luxury & function! Some of its great features are: 9 ft ceilings on ALL 3 levels, hardwood flooring throughout, a very spacious main-level SUITE (living, bedroom w/ Ensuite) which can be the perfect in-law or nanny suite! The Extended great room w/ high vaulted ceiling & Wall of SOUTH-facing windows brings plenty of natural light! An additional main floor office w/ 8ft French doors provides an ideal workspace. The white kitchen is a show-stopper featuring custom cabinets, SS appliances, a Walk-in pantry & Stunning quartz waterfall island! An elegant hardwood staircase leads to the second level including: the primary bedroom w/ 2 closets & a spa-like ensuite w/ a standalone tub & custom walk-in shower, 3 more well-sized bedrooms, a Multifunctional Main bath & a laundry room. The bright walk-out basement w/ 9ft ceilings, large windows & rough-in offers endless possibilities. Move-in Ready! (id:50886)
Keller Williams Integrity Realty
1960 Dalmagarry Road Unit# 115
London, Ontario
Get ready to be impressed by this fantastic find – a welcoming 2-storey condo with a finished basement that ticks all the boxes! Featuring 3 bedrooms and 3.5 bathrooms, this home offers the perfect balance of space and style. Step inside this 2,024-square-foot gem, delivering the freshness of new without the hefty price tag. Inside, you'll find a practical yet luxurious layout, including a finished family room and a deluxe 4-piece bathroom in the lower level. Imagine hosting gatherings on the 12' x 12' deck, conveniently located next to the dining room. And don't forget about the kitchen – it's a chef's dream with sleek quartz countertops and stainless steel appliances. The main level boasts elegance with 9' ceilings and engineered hardwood flooring throughout (excluding the kitchen, of course). Upstairs, enjoy the comfort of a 3-piece ensuite bathroom, along with not one but two walk-in closets and the convenience of upstairs laundry. Forget about parking headaches with an attached garage featuring an automatic door opener, plus plenty of guest parking nearby. This gem is ready for you to move in and start enjoying your dream home! But act fast – opportunities like this don't come around often! (id:50886)
RE/MAX Centre City Realty Inc.
256 Town Line Rd
Sault Ste. Marie, Ontario
38.5 acres with 658 feet frontage on Town Line. Well treed, trails with small creek at south end of the property. 2600+ feet runs along Herkimer St. Purchaser is responsible for all measurements, lot lines, zoning, taxes to be verified, building and planning regulations. (id:50886)
Century 21 Choice Realty Inc.
7539 Wellington 36 Road
Puslinch, Ontario
!!!LOCATION!! Set on a 1.15-acre treed lot, this 3000+ sq ft Living space 2 storey, open to above ceiling in living and dining room is located in commuter friendly Morriston, mins from the 401 (Exit 299). Large abundant windows flood the m/floor with natural light. The sprawling kitchen saw a huge renovation in 2022. Tasteful white cabinetry, quartz counters, complimenting backsplash, stainless LG appliances & a lge breakfast bar. A walk out to the lge deck is the perfect spot for the bbq. The adjacent family room is the ideal location to congregate around the gas f/p. Completing this main level are a renovated powder room & a huge mud room with access to the over-size double car garage. The Primary suite has a Juliet balcony & its own gas fireplace. 2022 saw the full reno of the spa-like ensuite. Deep soaker tub, his/hers sinks & a dbl wide shower with glass doors. Two other spacious bedrooms & a reno'd 5pc bath complete this amazing level. The bright, fully finished walk-out lower level features a spacious Kitchen, 2 huge bedrooms, a full 4 pc bath, rec room another sitting area with a fireplace. Potential to convert main floor office into a bedroom (id:50886)
Executive Real Estate Services Ltd.
205 Brazeau Montee & 1027 Pothier Road
St. Charles, Ontario
Land sale with 3 seasonal structures. 318 acres for your personal hunting camp or build your dream home/cottage or for development. excellent property with a mixture of foliage and trees that is zoned residential. This property is severable and bordered by 2 roads. Three structures exist on the property but have not been occupied recently and are in poor quality. Close to the town of St. Charles with a corner store, restaurant and supplies, close to public boat launch onto Nepawassi Lake. Hydro has been previously installed on the lot. Lots of room for your family and friends to camp, roam and relax and connect to mother nature. Easy access to Hwy 17 and Hwy 69, 30 minutes to Sudbury. (id:50886)
Century 21 Select Realty Ltd
205 Brazeau Montee & 1027 Pothier Road
St. Charles, Ontario
Land sale with 3 seasonal structures. 318 acres for your personal hunting camp or build your dream home/cottage or for development. Excellent property with a mixture of foliage and trees that is zoned residential. This property is severable and bordered by 2 roads. Three structures exist on the property but have not been occupied recently and are in poor quality. Close to the town of St. Charles with a corner store, restaurant and supplies, close to public boat launch onto Nepawassi Lake. Hydro has been previously installed on the lot. Lots of room for your family and friends to camp, roam and relax and connect to mother nature. Easy access to Hwy 17 and Hwy 69, 30 minutes to Sudbury. (id:50886)
Century 21 Select Realty Ltd
1060 Gravel Drive
Sudbury, Ontario
Welcome to your dream family home nestled in the tranquil countryside! Situated on just over 2 acres of lush land, privacy abounds, providing a serene retreat from the hustle & bustle of city life. This stunning 4 bedroom, 3 full bathroom residence offers the perfect blend of comfort, convenience & rural charm. Step inside the spacious & inviting interior, featuring ample natural light & modern finishes throughout. The heart of the home boasts a fully-equipped kitchen, perfect for culinary adventures & family gatherings, with a dining room seamlessly flowing into the living area. Garden doors off the kitchen lead to a delightful 3-season sunroom, great for sipping morning coffee. From here, step out onto the attached deck for serene views of the sprawling backyard. The top floor holds 3 bright charming bedrooms & full piece bathroom. In the lower level there is a cozy family room, offering the perfect space for movie or game nights. The 4th bedroom on this level provides privacy & flexibility, ideal for guests or as a home office. For those with a green thumb or a passion for gardening, the property comes complete with a large greenhouse, complete with its own sand point well & electrical setup. Let the kids run free in the expansive yard, create lasting memories around a fire pit, or simply enjoy the peaceful surroundings from the comfort of your own backyard oasis. This home also features a double attached garage with in-floor heating, ensuring convenience & comfort year-round. Whether it's snowy winters or warm summers, you'll always arrive home to a cozy retreat. Conveniently located within 1 km to all amenities, including shops, schools & recreational facilities, this property offers the perfect balance of rural tranquility & urban convenience. Don't miss out on your opportunity to see this unique country home! (id:50886)
Real Broker Ontario Ltd
123 Cote Boulevard
Hanmer, Ontario
Welcome to 123 Cote Boulevard in Hanmer! This stunning 3+ 3 bed, 2 bath home boasts modern updates from top to bottom! The main level offers endless natural lighting, a large chic kitchen, luxurious living room with a beautiful feature wall, 3 bedrooms and large bathroom. The lower-level features high ceilings, 3 large bedrooms, a second bathroom, laundry, and roughed in kitchen to provides the perfect opportunity for a potential rental or in-law suite. The convenient driveway offers two entrances, making parking trailers easier than ever! The 20 x 30 detached garage offers plenty of storage for toys and storage! Updates include shingles (2024), windows (2024), Patio door (2024), Furnace (2019), flooring, (2024) 2 new bathrooms (2024), and new kitchen (2024). Don't miss out on the chance to own this beautiful property in Hanmer! (id:50886)
RE/MAX Crown Realty (1989) Inc.
1465 Southview Drive
Sudbury, Ontario
Welcome to 1465 Southview Drive, a rare opportunity to own a home in the South End or add to your rental portfolio at an AFFORDABLE PRICE! This charming home is located in a prime south end neighborhood, only minutes to the four corners and all south end amenities including Science North, Health Sciences North and top rated schools. The home features 3 beds and 1 bath. Outside you welcomed with a beautiful private lot with mature trees. The home has tons of potential to make your own and add your personal touch. A southend home at this price won't last long so book your showing today! (id:50886)
Sutton-Benchmark Realty Inc.
1536 Sparks Avenue
Sudbury, Ontario
Centrally-located, New Sudbury bungalow! Featuring an open-concept living, dining and kitchen are - with a walkout to the back yard. The newly-added main floor master bedroom gives you tons of space and offers an additional main floor bedroom. The lower level offers a cozy rec-room with a built-in tv and speaker system, as well as a gas fireplace, a wet bar area, a second full bathroom, another spare bedroom, and plenty of storage space. The exterior of this home is sure to impress - with the fully-interlocked driveway and rear yard leading to a large, fully-finished detached garage, offering even more storage! Don’t miss out on this great property!! (id:50886)
RE/MAX Crown Realty (1989) Inc.
1632 Skyward Drive
Sudbury, Ontario
This 4 bedroom, full brick family home is extremely solid and located in the highly desirable South End Moonglow area. As soon as you step inside, you'll immediately be struck by the inviting atmosphere and the spacious open living area that flows to the upper kitchen and dining area. The home is perfect for entertaining guests, with plenty of natural light flooding and creating a bright and welcoming living environment. The four bedrooms are all generously sized, with ample closet space. The primary suite is particularly impressive, with its own private ensuite and extra large closet. The exterior of the home is just as impressive as the interior, with a beautifully landscaped yard and a large deck that is perfect for summer get-togethers. The location of the home is also a major highlight, with excellent schools, shopping, dining and entertainment options all nearby. Don't miss your chance to own this stunning 4 bedroom family home in the highly desirable South End Moonglow area. Schedule a viewing today and experience all that this incredible home has to offer! (id:50886)
RE/MAX Sudbury Inc.
8 Crescent Avenue
Capreol, Ontario
Attention first-time home buyers or those looking to downsize! This home located at 8 Crescent Avenue in Capreol is waiting for you! Situated on a nice flat 75' x 135' lot with tons of parking and a large fenced-in yard, this home will fit your criteria! The main floor features 2 bedrooms, 1 bathroom, a good-sized living room, and a functional eat-in kitchen. The laundry is on the lower level with a decent-sized unfinished space that could fit another bedroom, rec room, or office for those working from home. Call us to book your showing today! (id:50886)
RE/MAX Crown Realty (1989) Inc.
2141 Grenoble Court
Sudbury, Ontario
Executive Two-Storey home in the sought after “Grenoble Court” in New Sudbury! This beautiful 5-bedroom custom-built home has over 3,800 sq. ft of living space! Driving up you are greeted with an impressive stone and cement siding finish on the house, covered porch and interlock driveway. Opening the door, you get a feel for the open concept living space. The main floor is spacious and has the perfect layout to host family gatherings. This level features the beautiful kitchen with a huge eat-in island and granite countertops, space for a large dining room table and convenient access to deck with patio doors. The inviting living room has hardwood floors and an accent stone wall with gas fireplace. Going up the stairs is when you really notice the square feet of this home with the large landing that brings you to the true 4 bedrooms on the upper level. The oversized primary bedroom features a walk-in closet and ensuite with double vanity. The 3 other sizeable bedrooms also have large closets. The lower level has a family room, a 5th bedroom, and 3rd full bathroom. There is truly no shortage of storage in this house. This home was extremely well-built in 2012 by Monkhouse Homes with ICF concrete keeping utilities at a low. The yard features a brand-new pool (2023), new vinyl fence and a convenient dog pen. The backyard with large deck is exactly where you want to be on a warm summer day! Call to book your showing today…a home in this executive neighbourhood wont last long! (id:50886)
RE/MAX Crown Realty (1989) Inc.
141 Levesque Street
Sudbury, Ontario
Pride in ownership radiates from this newly renovated home nestled in Minnow Lake! With meticulous attention to detail, this home has undergone top-to-bottom renovations, including all-new wiring and plumbing, a brand-new furnace and air conditioning unit installed this year, and so much more. Offering five spacious bedrooms, two bathrooms, and an inviting in-law suite in the basement, complete with all appliances for immediate move-in and rental potential. Benefit from the added convenience of a second driveway on the generous double lot, providing ample outdoor space for relaxation and recreation. Plus, enjoy the convenience of being just a 5-minute drive from Moonlight Beach, Costco, and a variety of local restaurants and coffee shops. Seize the chance to make this meticulously transformed home your own, give us a call today at 705-560-SOLD(7653) to book your private viewing! (id:50886)
RE/MAX Crown Realty (1989) Inc.
28 Kincora Court
Sudbury, Ontario
Welcome to 28 Kincora Court, located on a family friendly cul-de-sac in the hospital area. This home boasts 3+1 beds, 2 1/2 baths, large family room, well appointed bedrooms with a large kitchen with adjacent dining room. So many upgrades since ownership including new shingles with ice and water membrane, sofit, facia, new (sub) electrical panel, and interior weeping tile, rock cover, and sump pump (all complied with permit) The garage has also been insulated and drywalled. This is an international move, a quick closing is available. Don't miss out on this worry free property - book your showing today. (id:50886)
RE/MAX Crown Realty (1989) Inc.
280 Howland Avenue
Toronto, Ontario
Welcome to the ultra-luxury boutique condo Bianca by Tridel, nestled in the prestigious Annex community. Spacious 2 bedroom, 2 bath suite features a desirable split bedroom layout. Enjoy 10ft ceilings & an open, modern kitchen adorned W/quartz counters a stylish backsplash, pot lights & built-in appliances includes integrated fridge, electric stovetop, S/S oven, & built-in microwave. The suite boasts oversized ensuite laundry, a walk-out balcony, & ample storage space. The building incorporates state-of-the-art technology W/energy-efficient HVAC units & keyless smart locks W/valet smart home technology. Resort-like amenities, including an outdoor rooftop pool with private cabanas, a BBQ area, a rooftop terrace W/360-degree panoramic views of the city & CN Tower, a fitness center, yoga studio, party room & outdoor fireplace. The condo is walking distance to TTC, prestigious schools, Casa Loma & is close to shopping, dining, green spaces, parks/trails, the downtown core & universities. (id:50886)
Royal LePage Meadowtowne Realty
21 Kelley Crescent
Wasaga Beach, Ontario
This charming updated raised bungalow on this spacious private property backs onto a decommissioned golf course. In this exclusive estate development of many custom homes they are surrounded by many walking paths & trails & are a short walk to Arnill Park for winter tobogganing. The open concept kitchen/din. area overlooks the sunken liv.rm w/gas fireplace and soaring high ceilings. The spacious kitchen/dining area opens to the two level deck. The main floor has 3 bedrooms, an ensuite & 2nd bath. The main floor has hardwood throughout except for tiles in all the bathrooms and marble in the entry. The main floor laundry walks out to garage. The partially finished basement has a family room, den (previously used by the family as a 4th bedroom) and a 4 pc bath. There is a large workshop with a separate entry to the double car garage. The furnace and air conditioning were replaced in 2008. All windows and patio doors were replaced in 2013/2014. Insulated garage door in 2009. 2 level deck was replaced in 2015, tankless hot water heater in 2023. The list goes on. This well maintained home has been lovingly cared for since this family has purchased it. A great deal of money has been spent on the house to upgrade over the last few years! Ask your agent for the list of upgrades and improvements in the documents. (id:50886)
Royal LePage Locations North (Collingwood)
Royal LePage Locations North (Collingwood Unit B) Brokerage
57 Bernard Crescent
Sundridge, Ontario
Welcome to your Beach house!! Escape to paradise, year-round in your waterfront home located on Lake Bernard in Sundridge. Nestled on a level lot, this picture-perfect property boasts incredible Southern waterfront views with its own sandy beach for fun and relaxation for all. Vaulted ceilings welcome you to the main floor with views from the lake in almost every room. Enjoy the double-sided wood fireplace from your living and dining room with plenty of room to entertain in this beautiful kitchen with plenty of natural light. Off the kitchen, you will find a sunken family room with all the room you need for your favorite movie night. Continuing upstairs, you will find the primary bedroom with a lake view and 4pc ensuite, two additional bedrooms, and another 3pc bathroom, with plenty of room for family and guests. No need to worry about power outages here, the automatic generator was installed in 2022. Located within walking distance, close proximity to downtown Sundridge. Explore all that this amazing area has to offer- a recreational paradise; boating, golfing, public beaches, year-round fishing in your backyard, Whitefish & Rainbow Trout. This area is a Snowmobile and ATV hotspot, abundant with amazing trail systems. Sundridge features the Lion's Park Boat Launch, Grocery store, LCBO, hardware store, Schools and more! Access to beautiful Algonquin Park and Crown land nearby. easy access to Highway 11. Whether you are cozying up by the fireplace in the winter or savoring a barbeque on this spacious deck in the summer, this home is designed for year-round enjoyment! (id:50886)
Chestnut Park Real Estate Limited
11 George Hunt Memorial Drive
Nobel, Ontario
Let's delve into this location! This charming 3-bedroom, 2-bathroom residence is perfectly positioned across from the Parry Sound Golf & Country Club, close to the George Hunt boat launch, a few minutes from Nobel Beach and Nobel school, and a short distance from Parry Sound. As you enter, the meticulously maintained home exudes a sense of pride of ownership. The interior boasts hardwood floors throughout an inviting open-concept living area with a well-equipped kitchen, dining room and a sunken living room, complete with a woodstove for those chilly evenings. The primary bedroom with an ensuite bathroom adds extra convenience. French doors off the dining room lead to a glass railing deck (new in 2019) and offering scenic views of the 4th hole. The 3-bay garage with a separate workshop provides ample space for your belongings or projects. With a durable brick exterior, new shingles (2021) and a new oil tank (2023), you can enjoy worry-free ownership for years to come. This remarkable home and its prime location are awaiting a new family to create cherished memories. Don't forget to click the video link! (id:50886)
Royal LePage Team Advantage Realty
22 10th Street S S
Wasaga Beach, Ontario
IT'S ALL ABOUT LOCATION !!! EXECUTIVE WATERFRON LIVING AT IT'S FINEST !!! WELCOME to this immaculate executive home nestled in the prime boating area along the scenic Nottawasaga River, just a short 500 feet to the sandy shores of Georgian Bay. Boasting a spacious 2450 sq. ft., this residence offers a perfect blend of luxury, comfort, and waterfront convenience. Enjoy the best of waterfront living with unparalleled access to the Nottawasaga River and the breathtaking Georgian Bay shoreline. The heart of this home is an inviting open concept living area, featuring a designer kitchen, a great room with cathedral ceilings and a gas fireplace, and a dining area. All of this comes with a picturesque view overlooking the tranquil river. Three well-appointed bedrooms, each with its own walk-in wardrobe closet, provide both comfort and ample storage. Indulge in luxury with four bathrooms, where three boast heated floors. The main floor primary bedroom ensuite is a sanctuary of relaxation. Revel in the details with hardwood and ceramic flooring, quartz countertops, backsplash, and extensive pot lighting throughout. An insulated double garage not only shelters your vehicles but also offers seamless access to a practical laundry/mud room. This executive home epitomizes the epitome of waterfront luxury living. The lower level, spanning 1000 sq. ft., is ready for your personal touch. Complete with an additional bedroom, finished 3 piece bathroom, Recreation room, a large bonus room with a rough-in for a second kitchen and eat in dining area and plenty of pot lights, it presents endless possibilities, including in-law accommodations. From its strategic location to the meticulous interior design, every aspect reflects a commitment to quality and comfort. Don't miss the opportunity to make this property your own and experience the best of waterfront living in style. (id:50886)
RE/MAX By The Bay Brokerage
47 Frederick Drive
Wasaga Beach, Ontario
OPEN HOUSE ~SUNDAY MAY 19th from 2 pm- 4 pm. This One Checks all of the Boxes!! FIVE MINUTE DRIVE (20 Minute Walk) to the Sparkling Blue Waters of GEORGIAN BAY! ~Spectacular Sunsets, Warm Shallow Water ~Fabulous Swimming for Magical Family Beach Days, Long Walks, and Stunning Beach Views. Don’t Miss This Beautifully Updated all Brick Bungalow with Oversized Double Car Garage (30 x 20) with Inside Entry to Lower Level. Embrace a Fabulous Lifestyle in Wasaga’s Coveted West End. Spacious 4 Bed/3 Full Bath Bungalow (3073 Finished sq. ft.) with In-Law Potential ~Perfect for Generational Living!!~featuring 2 Separate Entrances to the Lower Level. Majestic and Mature Trees Adorn the 85’x 190’ Lot~ Backing onto Park Space for Added Privacy. Numerous and Recent Property Enhancements Include: *Luxury Vinyl Plank Flooring/ Main Floor~ 2024 *Interior Doors, Baseboards and Trim Throughout *Designer Light Fixtures *Freshly Painted~ Neutral Colour Palette *Upstairs Washrooms (2024) *Garage Door and Remote Door Opener~ Drive Way Sealed 2024 *Freshly Painted Covered Front Porch with New Chic Exterior Lighting *Lower Level Kitchen (2023) *Furnace Motor (2024). Imagine Summer Evenings in your Backyard Oasis on the Spacious (20 X 10) Deck, Fire Pit, Steel Garden Shed and BBQ Gas Hook Up. Ideally Located~ Minutes to Beach 5 and 6, YMCA, RECPLEX, and Shopping. Embrace all that Southern Georgian Bay and Wasaga Beach has to Offer *World's Longest Fresh Water Beach *New Arena/ Library/ Recreation Facility *Dining *Festivals and Music Events *Cycling *Cross Country Skiing *ATV and Snowmobile Trails *Hiking and Biking ~ Live your Best Life on the Shores of Georgian Bay! Easy Commute to Collingwood, Angus, Barrie and Alliston Book your Tour Today! (id:50886)
RE/MAX Four Seasons Realty Limited
2964 12/13 Sunnidale Sideroad S
New Lowell, Ontario
Brick farmhouse on 57 acres with 20 acres workable farmland, with remainder in mixed bush with trails and lovely stream. Through a beautiful tree-lined drive, nicely set back from a country road you will find this original farmstead surrounded by well-tended and continuously blooming perennial gardens. The house has original trim and pine flooring, main floor laundry, large bathroom with clawfoot tub, and huge eat-in country kitchen with centre island. Family room with woodstove and separate wing with bedroom, sitting area and full bathroom. (id:50886)
Royal LePage Rcr Realty
1833 Devos Drive
London, Ontario
Here is the home you have been looking for. This family friendly home located on a quiet street is just 1 minute walk from Stoney Creek PS. The open concept home is finished through-out with many upgrades and features. Two double door hall closets from the entrance, attractive wooden entertainment wall center in living room, with gas fireplace and shelving. Spacious kitchen with backsplash, and stainless steel appliances, an eating bar and dining area with hardwood floors, and walkout to a pergola deck where you can enjoy your relaxing landscaped fully fenced backyard private area, that also has the hook-up for your gas BBQ. The second floor has 3 good sized bedrooms with the master having an ensuite and walk-in closet. The basement is finished with a large recreation room plus a 3 piece bathroom. Wired-in sound speakers on the main and second floors. A large 2 car garage and an exit door to the backyard, for easy access. Move-in ready, you will not be disappointed. (id:50886)
Initia Real Estate (Ontario) Ltd
41 Fieldstone Lane Unit# 5
Elora, Ontario
Introducing Fieldstone II, Elora's newest townhome community by Granite Homes. Embrace the charm of Elora and modern living in this exceptional property, offering a generous 1,604 sq. ft. of living space. Marvel at the open concept main floor boasting 9ft. ceilings, hardwood throughout the main floor, hardwood stairs, and pot lighting. The expansive kitchen features an oversized island with quartz countertops, upgraded cabinetry, and concealed under-cabinet lighting. Enjoy additional kitchen features such as an 18 pantry with 2 bin garbage pull out and 2 pot and pans drawers. Designer finishes include a floating vanity and matte black fixtures in the powder room, quartz countertop and cabinets in the laundry room, and upgraded floor and wall tiles in the ensuite walk-in glass shower. Admire the waffle ceiling in the great room and finished basement stairs open to below with railing. Step outside onto your rear patio with privacy fence, perfect for unwinding amidst nature's beauty. With unique exteriors featuring limestone harvested from the site, South River offers a retreat inspired by Elora's impressive architecture. Don't miss the opportunity to make this exquisite townhome your own. Contact us today to schedule a tour of our Model Home (56 Hedley Lane, Elora) or to speak with a Sales Representative. Disclaimer: Interior photos are not of the actual unit, only to be used as reference. (id:50886)
Keller Williams Home Group Realty Inc.
82a Cardigan Street Unit# 18
Guelph, Ontario
Welcome home to 82A Cardigan St., perfectly positioned in the heart of Guelph’s vibrant downtown. This home offers a blend of urban excitement and a peaceful retreat, making it ideal for embracing a stylish, city-centered lifestyle while being just minutes away from the serene Speed River. Upon parking in a spacious 2 car garage and passing through your private courtyard, you'll open the door revealing a space flooded with natural light dancing on elegant wood flooring and creating a warm, inviting atmosphere in the breezy, modern living area. This open-concept room seamlessly combines functionality with comfort, filling the air with the delightful aromas of home-cooked meals and laughter from shared moments. The second floor houses two generously-sized bedrooms, each boasting ample space for various furnishings and comfortable relaxation. Enjoy the added luxury of individual ensuites, allowing for private, serene bath experiences without compromise. Outside, your personal space includes a fenced patio, perfect for soaking up the sun or enjoying quiet evenings. The home also features a two-car garage and additional driveway space, providing convenient storage and parking options. Located just a short stroll—or even quicker drive—from the bustling downtown area, you'll easily explore Guelph’s unique charm, boutique shops, and exquisite dining options. Proximity to the tranquil Speed River offers easy access to scenic walking and biking trails that run alongside the river, perfect for leisurely strolls or active outings. These trails connect you to Riverside Park and other green spaces, enriching your connection with nature while living in the urban core. With Exhibition Park and numerous trails close by, opportunities for outdoor activities abound as the seasons change. Seize the chance to claim this exceptional property as your own—schedule a viewing today! (id:50886)
Coldwell Banker Neumann Real Estate Brokerage
6 Carmine Place
Guelph, Ontario
Looking for a house with the privacy of a Cul de sac, and an inground pool? Well look no further because 6 Carmine Place has just that! This spacious carpet free side split style home offers three generous sized bedrooms, three washrooms, and a partially finished basement with a separate entrance. As you step into the glass enclosed entrance you will notice a spacious foyer leading you to the family room with gas fireplace and sliding doors to your outdoor entertainment space. There is a three-piece washroom right off the family room offering the convenience of being able to shower off after a long day at the pool. Venture upstairs to your open concept living, dinning and kitchen area flooded with natural light from the large windows. Through the sliding doors from the dining area there is a sunroom onlooking the entire backyard, it is a relaxing space that is just perfect to enjoy your morning coffee. Upstairs leads to the spacious four-piece washroom, and all three sun filled bedrooms with ample closet space. The basement offers the perfect opportunity for guest accommodations, or a granny suite as it has a large living area with wet bar, a powder room, with the convenience of a separate entrance from the garage and side door. This basement also features a workshop area and large cantina. The pool is open for a splash! Complete with a brand-new liner, this in ground heated pool is sure to bring together your friends and family for fun summer weekend gatherings. The pool house that has change rooms and offers a place to house all your fun pool accessories. This outdoor living space is perfect for family barbecues and soaking up that summer sun. Schedule your private showing today, and see why this house is the perfect place to call home. (id:50886)
Royal LePage Royal City Realty Brokerage
85 Beech Avenue
Cambridge, Ontario
Welcome to your sanctuary on Beech Ave in the charming village of Hespeler, Cambridge, Ontario. As you turn into your expansive paved driveway, a sense of serenity washes over you. The manicured backyard echoes with the joyful laughter of children, filling the air with warmth and contentment. Step inside to discover a modern oasis designed for comfort and connection. The clean lines and contemporary design of the main floor beckon you to unwind and embrace the tranquility of home. Greet your loved one with a tender kiss, knowing that safety, peace, and love abound in these walls. The two versatile main floor bedrooms offer endless possibilities, adaptable to your family's unique needs. A thoughtfully laid out main floor ensures seamless flow and fosters togetherness among family members. Ascend the stairs to uncover a spacious third bedroom and a bonus room, providing ample space for relaxation and recreation. Retreat to the basement where the laundry room awaits, boasting tasteful decor and functionality. Venture further to the expansive recreation room, complete with a dedicated gaming corner, offering endless opportunities for entertainment and bonding. Outside your doorstep lies the picturesque village of Hespeler, inviting you to explore its walkable streets and scenic river views. Indulge in a round of disc golf, savor a moment of relaxation in a cozy cafe, or delight in a pint at the nearby Four Fathers Brewery. Life truly thrives on Beech Ave, where every day is infused with the joys of community, leisure, and contentment. (id:50886)
Red Brick Real Estate Brokerage Ltd.
231 Village Road
Kitchener, Ontario
Step Into This Exceptional Property Located In The Heart Of Kitchener West, Nestled In The Picturesque Forrest Hill Neighborhood. This 4-Bedroom, 3-Full-Bath Home Is A True Marvel, Blending Steampunk-Inspired Design With Modern Amenities. From The Moment You Enter, You'll Be Enchanted By The Meticulous Attention To Detail. The Home's Interior Features Intricate Tiling, Contrasting Elements, And A Seamless Blend Of 19th-Century Aesthetics With Contemporary, Space-Age Twists. The Main Floor Showcases A Dining Room And Kitchen That Are As Functional As They Are Beautiful. The Kitchen Boasts A Stunning Island, Countertops, Backsplash, And Wood-Copper Metal Details, All Meticulously Designed To Create A Cohesive And Captivating Space. Upstairs, Three Generously Sized Bedrooms And A Full 5-Piece Bathroom Await, All Carpet-Free For Easy Maintenance. The Lower Level Continues To Impress With Victorian And Industrial Elements, Including A Custom Ceiling And Built-In Shelving That Add Character And Charm. The Bonus Room On This Level Can Converted And Serve As An Additional Bedroom, Offering Flexibility And Convenience. Outside, Schneider's Creek Runs Through The Backyard, Adding A Serene Natural Element To The Landscaped Space. A Walkout To The Private Backyard, Complete With Awnings For Added Privacy And Shade, Provides The Perfect Oasis For Relaxation And Entertainment. With Landscaped Front And Backyards, This Property Is Designed For Year-Round Enjoyment And Is Truly A Masterpiece Of Creative Design. Book Your Private Showing Today! *EXTRA* Furnace & AC 2021, Steel Roof 2009, Significant Storage outside the home, All Appliances Included, All Utilities Are Owned! (id:50886)
Coldwell Banker Neumann Real Estate Brokerage
9 Grandridge Crescent
Guelph, Ontario
Freehold Townhome in a great area! This well maintained home features a nice kitchen , separate dining area, living room and powder room on the main floor. On the second level you will view a large primary bedroom with walk-in closet, 5pc bath and two additional bedrooms with lots of storage. The basement area has the laundry area, plenty of storage and a blank canvas to finish . Enjoy the summer months in the fully fenced backyard made for entertaining ! (id:50886)
RE/MAX Real Estate Centre Inc Brokerage
28 Delerin Crescent
Erin, Ontario
Fantastic opportunity to own a detached 3-bedroom home located in the highly sought-after Erin Heights area. This charming family home boasts a sidesplit layout, complete with an attached 2-car garage and space for an additional 4 cars in the driveway, all set against a backdrop of stunning landscaped curb appeal. Inside, you'll find an inviting open-concept living space adorned with brand new broadloom flooring and generously-sized windows, flooding the area with natural light. The kitchen is perfect for both cooking and dining, featuring beamed details, stainless steel appliances, and seamless flow into the combined living and dining room, which opens onto a spacious deck. Upstairs, the home offers three comfortably-sized bedrooms and a full bathroom. The lower level is ideal for relaxation and entertainment, boasting a sizable recreation room with a cozy fireplace, an additional bedroom with an ensuite bathroom, and a large laundry room with ample storage space. Outside, the private backyard beckons with its expansive greenery, fruit trees & plenty of room for outdoor activities. Enjoy the tranquility of beautiful garden spaces, along with a convenient shed and play structures, making this home the perfect blend of comfort and functionality for any family. Nestled in Erin's coveted Heights with safe streets for kids to roam and bike, plus easy access to numerous walking trails, including the nearby Elora-Cataract Trail, it's the perfect setting for family life. (id:50886)
Real Broker Ontario Ltd.
20 Wildan Drive
Hamilton, Ontario
Amid the established enclave of executive homes in Wildan Estates off Hwy 6 in Flamborough, 20 Wildan Drive offers nothing short of perfection - sheltered in a prime .5 acre lot, its elegant and understated curb appeal screens a surprising 4400 sf of living space inside and a swoon-worthy landscaped outside taking this home from ordinary to extraordinary. Step inside to a foyer defined by its vaulted ceiling and circular ebony staircase with wainscoting detail, a comfortable living room with stone-clad wood burning fireplace and a dining room enveloped in earthy greiges. Behind is the hub of the home, a stylish kitchen with eat-in dining area, and stellar views to the backyard. Beyond is the powder room and the primary bedroom suite, with tray ceiling, leather flooring that’s soft underfoot, a sleek 5-piece spa ensuite, walk-in closet and walkout to a raised deck - an aerie with gazebo shaded by a large maple tree. From this perch enjoy grand and gorgeous views; lush gardens, a central pergola with patio and fire pit and an outdoor kitchen, shielded by this home’s impressive 2.5 storey rear elevation. From the garage entry, pass the laundry/mudroom take a flight down to a bright entertaining space; home theatre, bespoke wet bar and lounge anchored by an elevated corner fireplace, plus studio or 4th bedroom with separate entrance, 3-piece bath, workshop, ample storage and mechanicals, and walkouts to the backyard gardens, patios or the solarium with fireplace. The second floor offers an extensive suite tucked into the eaves; bedroom or guest suite, with den and modern 3-piece bath, then a large second bedroom (now home office) and a 4-piece bath bathed in light. This property’s flawless fits and finishes are well-conceived, executed, and maintained, marrying thoughtful transitional design that appeals to many birds of a feather. A picture (or two) is worth a thousand words. Nothing to do but move in! (id:50886)
Royal LePage Royal City Realty Brokerage
2209 - 1 Bloor Street E
Toronto, Ontario
Welcome To One Bloor Condo In The Heart Of Downtown Toronto. Direct Access To The Subway. 1+Den ( Den Has A Sliding Door And Can Be Used As A Second Bdrm With Its Own Bathrm) With Balcony (100Sqft). West-Facing Towards Yonge St. European Style Appliances. Upgraded Washer And Dryer. Upgraded Light Fixtures. 9"" Ceiling, Floor To Ceiling Windows, Granite Kitchen Counter Tops With An Island. (id:50886)
Vip Realty Group Inc.
No Favourites Found

