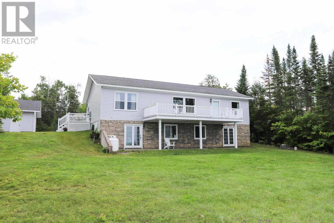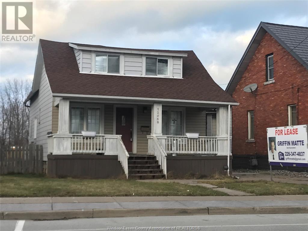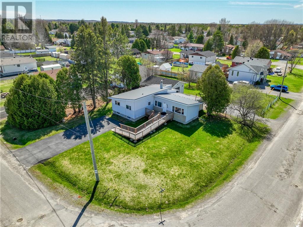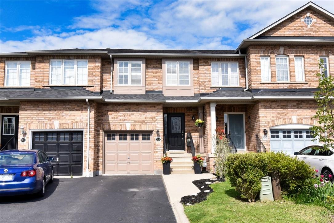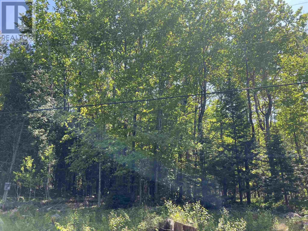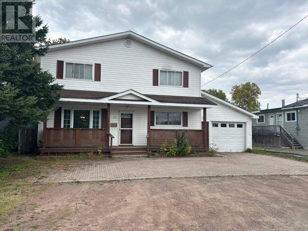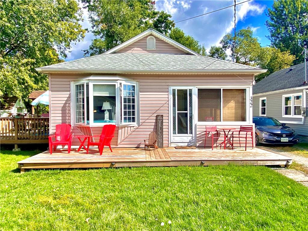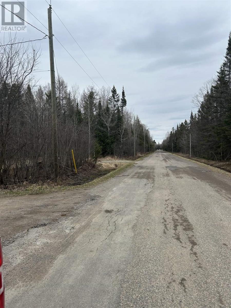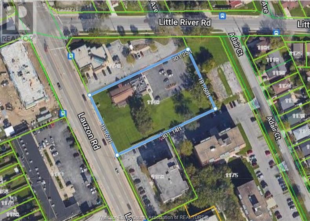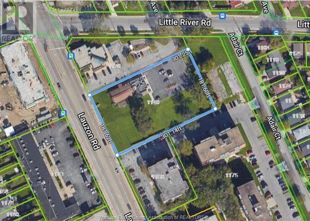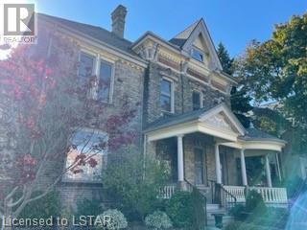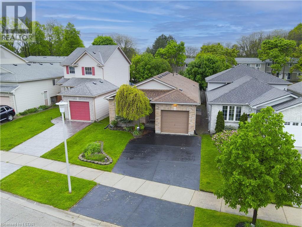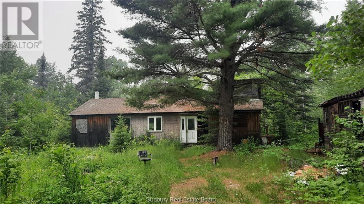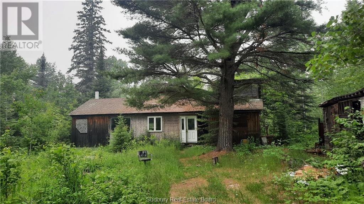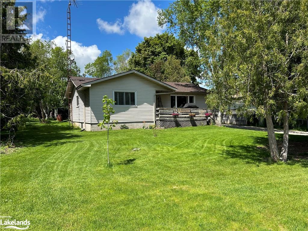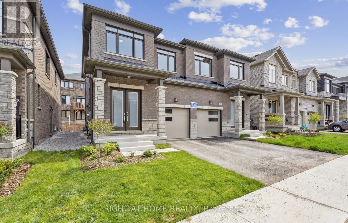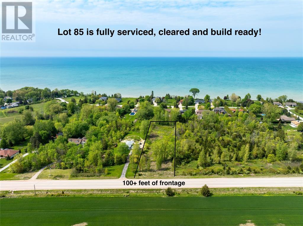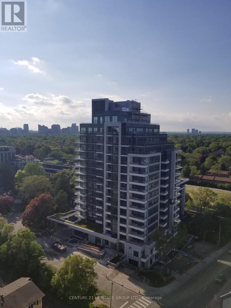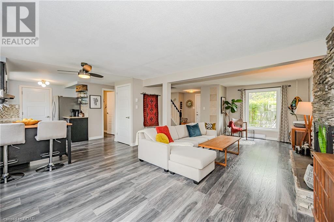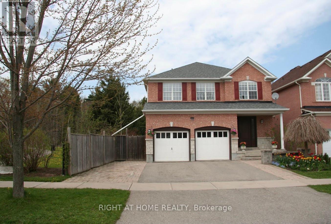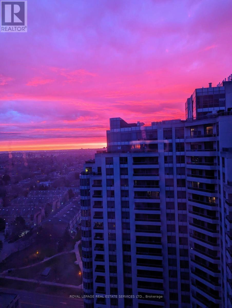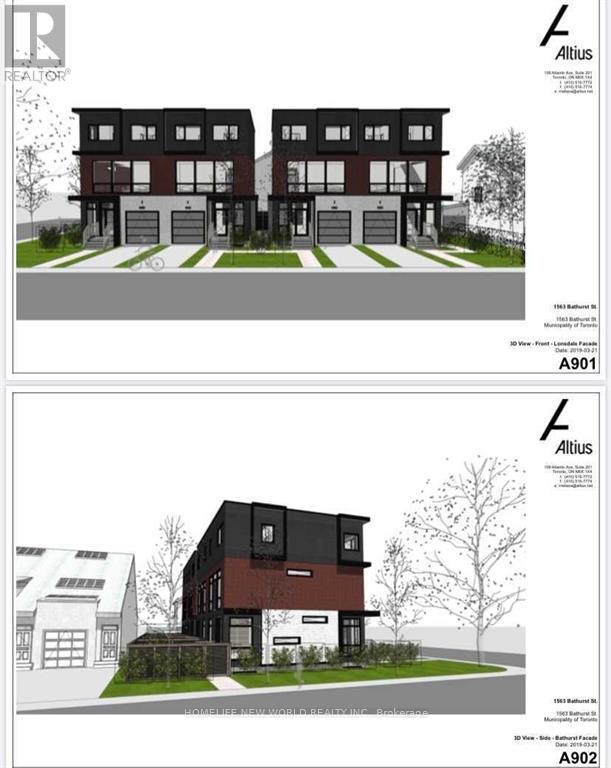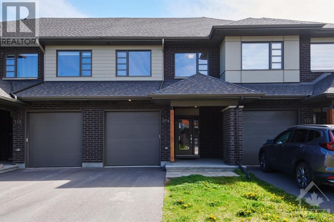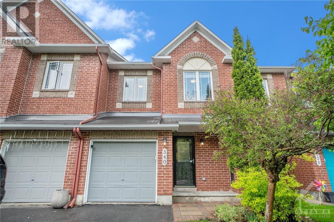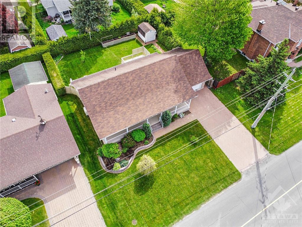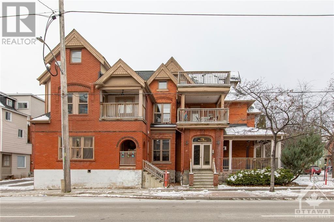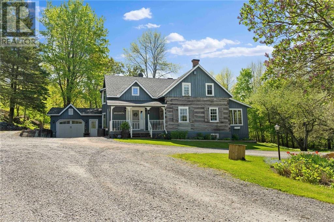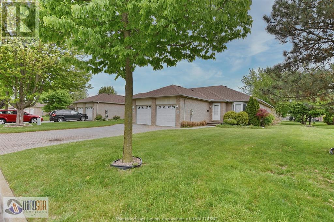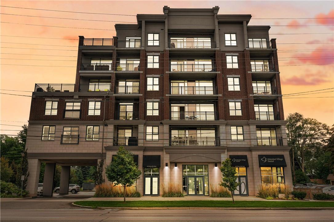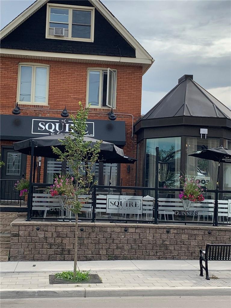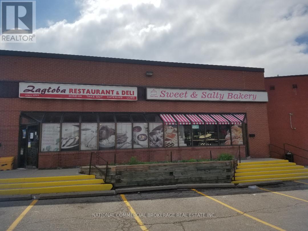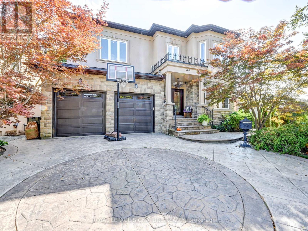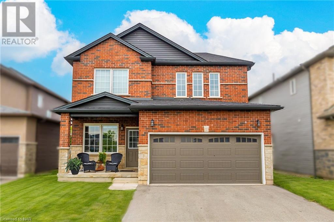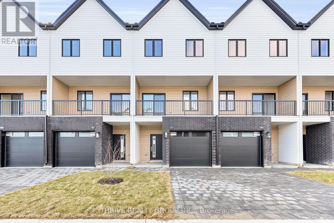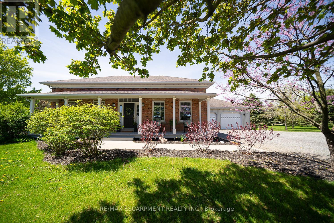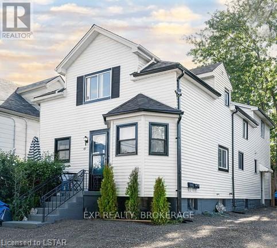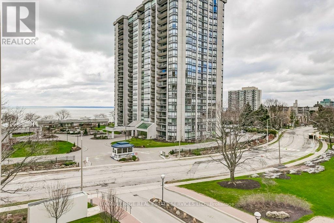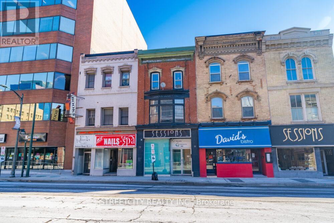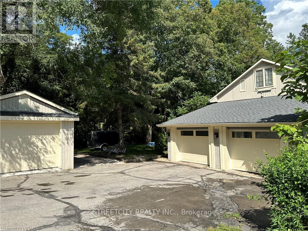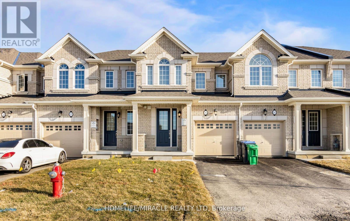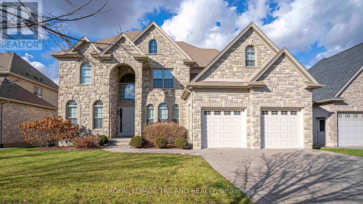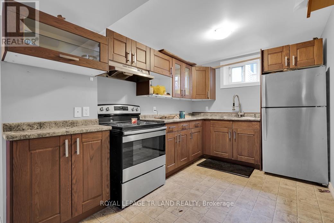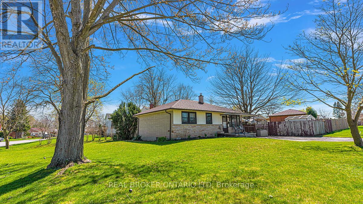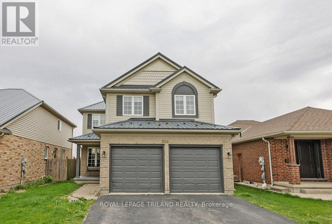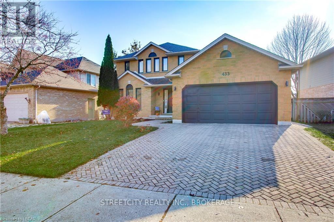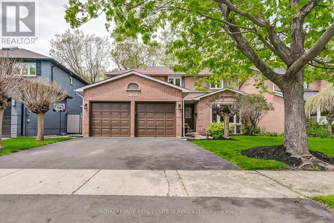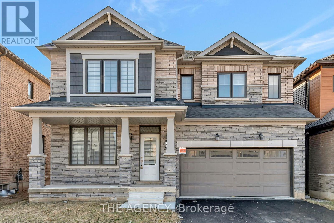
LOADING
634 Lakeshore Dr
Sault Ste. Marie, Ontario
634 Lakeshore Drive Welcomes you. Year round living on the world largest freshwater lake (surface area), Lake Superior. This year-round home is a pleasure to view, with a relaxing country setting drive approximately 25 minutes from downtown Sault Ste Marie. Main floor plan includes a bright and spacious kitchen, dining area, main floor laundry, Livingroom facing the lake, three bedrooms while the Master offers a 4 pce ensuite. The huge composite deck off the living room is where you can relax or entertain and enjoy the breathtaking sunsets each summer. The unfinished basement is a precious space, 1500 sq ft of blank canvass for your man cave, additional bedrooms, rec room or whatever you choose. Offering two separate garden doors, walk-out basement to the water, plumbing roughed in for a third bathroom, (brand new shower and toilet are sitting in boxes.) The asphalt driveway leads to the double car garage, which includes snowblower, riding lawnmower and Generac generator, home is wired for a generator during power outages. This is a dream home for many, don't miss your opportunity to view this family waterfront home. Additional building lot across the street, available to Buyer at a reduced price if Purchasing 634 Lakeshore Drive. Seller would prefer to sell both at once but will sell individually (id:50886)
Century 21 Choice Realty Inc.
12068 Tecumseh Road East
Tecumseh, Ontario
12068 TECUMSEH RD. E.; COMMERCIAL PROPERTY IN THE HEART OF TECUMSEH WITH MANY USES. THIS PROPERTY IS ZONED C3 WITH TOWN OF TECUMSEH, ANIMAL HOSPITAL, FINANCIAL INSTITUTIONS, GARDEN SUPPLY CENTRE, RESTAURANT, RETAIL, SERVICE AND A HOST OF OTHER PERMITTED USES WHICH CAN BE FOUND IN THE DOCUMENTS TAB. POTENTIAL FOR MANY BUSINESSES. AVAILABLE FOR IMMEDIATE POSSESSION. APPROX. 1600 SQUARE FEET, PARKING FOR TWO IN THE FRONT AND LOADS OF PARKING IN THE REAR. SELLER LOOKING FOR LONG TERM TENANT. $2,500 PER MONTH PLUS UTILITIES (NEWER FURNACE, NEWER A/C). (id:50886)
Right At Home Realty Pro
Ib Toronto Regional Real Estate Board
3941 Diane Street
Val Caron, Ontario
Welcome to 3941 Diane Street, a charming residence nestled in the heart of Val Caron. This inviting home features 2+1 bedrooms and 1+1 baths, providing ample space for comfortable living. The updated main floor offers modern conveniences and a seamless flow throughout. One of the highlights of this property is the spacious addition off the back, perfect for expanding your living space or entertaining guests. Situated on a generous corner lot, the property boasts a double driveway and a sizeable garage, providing ample parking and storage options.With accessibility in mind, this house offers ease of movement for residents and guests alike. Don't miss the opportunity to make this delightful Val Caron property your new home sweet home! (id:50886)
Exp Realty
5235 Thornburn Drive
Burlington, Ontario
Step into convenience as you enter this meticulously designed 3 bedroom family home with 4 bathrooms, where even the garage is optimized for functionality with two upper-level storage areas. Freshly painted in a neutral palette, the interior sets the stage for your personal style to shine. Experience the future of organization with shelving units in most closets, ensuring ample storage without sacrificing space. Upgraded bathroom cabinets and shower faucets elevate everyday routines to moments of luxury. Retreat to the ensuite bathroom, featuring a soaker tub and separate shower, promising relaxation in a spa-like atmosphere. Below, the professionally finished lower level beckons with a 3-piece bath, pot lights, workshop, and cold cellar, catering to both practicality and leisure. Effortless cleaning is facilitated by the central vacuum system (as is), while elegant wood-style flooring adds warmth throughout. Sleek California shutters provide privacy and ambiance, complementing the upgraded kitchen with under-mount lighting and stainless steel appliances. Entertain effortlessly with granite stone countertops, both durable and opulent. Step outside to your private backyard oasis, complete with a bi-level deck and a gas outlet for BBQs, creating the perfect setting for outdoor gatherings and relaxation. Transform your everyday moments into extraordinary experiences in this exceptional home, where every detail has been meticulously crafted for comfort, convenience, and luxury. (id:50886)
Your Home Sold Guaranteed Realty Services Inc.
Pcl 382 Lt 134, 135, 136 Seventh Street/hwy 548 Hwy
Hilton Beach, Ontario
Great lot to build your dream home or cottage. 218 feet of frontage and township property all around, so very private. Close to beach and marina. 1.2 acres with lots of wildlife. (id:50886)
Century 21 Choice Realty Inc.
47 Wiber St
Sault Ste. Marie, Ontario
Looking for a 4 bedroom home? 2 full bathrooms, spacious room sizes, huge 150ft lot, Storage sheds, plus attached single car garage. Formal dining room plus main floor laundry make for comfortable living. Ample parking and located in a great East End location. House being sold "As Is". (id:50886)
Century 21 Choice Realty Inc.
322 Oxford Avenue
Crystal Beach, Ontario
Consider a home in Crystal Beach with its beautiful white sandy beaches, crystal clear water, charming shops and trendy restaurants…an extremely walkable and active community. Now offering for sale, this charming 4-season bungalow in the heart of the community is just minutes away from the sandy shores of Lake Erie. A 3 bedroom, 1 bath bungalow boasting just under 900 sq feet of bright and beachy living space has plenty of natural light. Situated on 76' x 85' double lot, this property features no carpeting throughout, a new bathroom, recently replaced/enhanced plumbing and insulation. A sliding door leads from the kitchen to a 23' x 13'6” side deck, providing seamless indoor-outdoor living and is perfect for entertaining or watching lawn games being played on the large side yard. The property also boasts a large garden shed, garbage shed, fire pit and treed tranquil backyard for those warm summer nights! The generous front deck is a great spot for chatting up passerby’s. You’re only moments from many new shops and restaurants, historic Ridgeway, as well as a short drive to Fort Erie, Safari Niagara, Friendship Trail, the Peace Bridge and Niagara Falls. The double lot appears to be able to be sold separately as a buildable lot. Buyer to do their due diligence with regards to that potential. Whether you’re looking for a recreational property or a permanent residence with potential to build up, build out, sever or just leave as it, don’t pass by this opportunity. (id:50886)
Your Home Sold Guaranteed Realty Services Inc.
256 Town Line Rd
Sault Ste. Marie, Ontario
38.5 acres with 658 feet frontage on Town Line. Well treed, trails with small creek at south end of the property. 2600+ feet runs along Herkimer St. Purchaser is responsible for all measurements, lot lines, zoning, taxes to be verified, building and planning regulations. (id:50886)
Century 21 Choice Realty Inc.
1140 Lauzon
Windsor, Ontario
GREAT OPPORTUNITY TO OWN PRIME REAL ESTATE LOCATED IN A HIGH TRAFFIC AREA SURROUNDED BY COMMERCIAL AND RESIDENTIAL DEVELOPMENTS. THIS PROPERTY IS 1.256 ACRES WITH A 3000 SQ FT BUILDING AND 30 CAR PARKING LOT. TENANT IS A POPULAR RESTAURANT WITH A LONG TERM LEASE. LOCATION AND PROPERTY SIZE OFFER POTENTIAL FOR NEW DEVELOPMENT OR ADDITIONAL DEVELOPMENT. CD2.1 ZONING PERMITTED USES INCLUDE MEDICAL, RESTAURANT, BUSINESS OFFICE, RETAIL, ETC. POSSIBLE REZONING TO RESIDENTIAL OR MIXED USE. (id:50886)
Royal LePage Binder Real Estate - 649
Ib Toronto Regional Real Estate Board
1140 Lauzon
Windsor, Ontario
BUILD TO SUIT LEASEBACK OPPORTUNITY! GREAT VISIBILITY WITH THIS PRIME REAL ESTATE LOCATED IN A HIGH TRAFFIC AREA SURROUNDED BY COMMERCIAL AND RESIDENTIAL DEVELOPMENTS. THIS PROPERTY IS 1.256 ACRES AND MEASURES 181.6 X 301.14. (id:50886)
Royal LePage Binder Real Estate - 649
Ib Toronto Regional Real Estate Board
869 Dundas Street Unit# 5
London, Ontario
Discover your perfect, budget-friendly business office space nestled in the heart of Old East Village, right at the corner of Dundas and Ontario Street. This second-floor office suite boasts private offices, an inviting entrance, access to a well-appointed boardroom, a convenient kitchen area, and maintained bathroom. With inclusive janitorial services and high-speed internet, it presents an economical solution for businesses seeking success within a thriving community. Don't miss the chance to establish your business presence in this prime Old East Village location, just moments away from the West Fair Grounds and Farmers Market. Parking located across the street in the market lot. Your new workspace is ready and waiting – reach out to us today and elevate your business within this bustling neighbourhood. Take advantage of multi-unit discounts and various office sizes to suit your specific needs. 92 sq/ft month to month $657.80 + HST/monthly, six month term $627.90 + HST/monthly, one year term $598.00 + HST/monthly. (id:50886)
Thrive Realty Group Inc.
64 Basil Crescent
Ilderton, Ontario
Welcome to The Hazel, a splendid 2,390 sq/ft residence offering a perfect blend of comfort and functionality. The main floor welcomes you with a spacious great room featuring large windows that frame picturesque views of the backyard. The well-designed kitchen layout, complete with a walk-in pantry and cafe, ensures a delightful culinary experience. Additionally, the main floor presents a versatile flex room, catering to various needs such as a den, library, or a quiet space tailored to your lifestyle. Upstairs, the home accommodates the whole family with four generously sized bedrooms. Clear Skies, the community that is a haven of single-family homes, situated just minutes north of London. This family-oriented community seamlessly combines the charm of suburban living with the convenience of proximity to major city amenities. Clear Skies offers an array of reasons to make it your home. A mere 10-minute drive connects you to all major amenities in North London, ensuring that convenience is always within reach. Nature enthusiasts will appreciate the proximity to walking trails, providing a perfect escape into the outdoors. Moreover, Clear Skies boasts over 20% less property taxes than in London, making it an attractive choice for financially savvy homeowners. (id:50886)
Thrive Realty Group Inc.
228 Oldham Street
London, Ontario
Welcome to your dream home! This charming bungalow is a perfect blend of comfort and convenience, offering an ideal living space for you and your family. With 3 bedrooms and 2 bathrooms, this home is thoughtfully designed to meet your lifestyle needs. As you enter, you'll be greeted by a spacious living room that sets the tone for the warm and inviting atmosphere throughout the house. Proceeding through, you'll discover a well-appointed dining area seamlessly connected to the kitchen. The kitchen boasts functionality, making meal preparation a delightful experience. A convenient back sliding door opens up to the fenced-in backyard, creating a seamless indoor-outdoor flow, perfect for enjoying sunny days or hosting gatherings. On the main floor, you'll find three cozy bedrooms, providing ample space for rest and relaxation. Lower level is fully finished with a huge family room with gas fireplace, bar area, full bath and additional 4th bedroom/den. Location is key, and this residence excels in that aspect. Situated in close proximity to White Oaks Mall, Victoria Hospital, and the highway 401, you'll enjoy easy access to shopping, healthcare, and commuting convenience. This is not just a house; it's a lifestyle – a perfect balance of comfort, functionality, and a prime location. (id:50886)
Century 21 First Canadian Corp.
205 Brazeau Montee & 1027 Pothier Road
St. Charles, Ontario
Land sale with 3 seasonal structures. 318 acres for your personal hunting camp or build your dream home/cottage or for development. excellent property with a mixture of foliage and trees that is zoned residential. This property is severable and bordered by 2 roads. Three structures exist on the property but have not been occupied recently and are in poor quality. Close to the town of St. Charles with a corner store, restaurant and supplies, close to public boat launch onto Nepawassi Lake. Hydro has been previously installed on the lot. Lots of room for your family and friends to camp, roam and relax and connect to mother nature. Easy access to Hwy 17 and Hwy 69, 30 minutes to Sudbury. (id:50886)
Century 21 Select Realty Ltd
205 Brazeau Montee & 1027 Pothier Road
St. Charles, Ontario
Land sale with 3 seasonal structures. 318 acres for your personal hunting camp or build your dream home/cottage or for development. Excellent property with a mixture of foliage and trees that is zoned residential. This property is severable and bordered by 2 roads. Three structures exist on the property but have not been occupied recently and are in poor quality. Close to the town of St. Charles with a corner store, restaurant and supplies, close to public boat launch onto Nepawassi Lake. Hydro has been previously installed on the lot. Lots of room for your family and friends to camp, roam and relax and connect to mother nature. Easy access to Hwy 17 and Hwy 69, 30 minutes to Sudbury. (id:50886)
Century 21 Select Realty Ltd
2a Wallis Street
Oro-Medonte, Ontario
Spectacular five bedroom bungalow with loads of potential located on a large private lot in the quiet, sleepy community of Warminister. The main level host a modern open concept eat-in country kitchen with tons of appeal and open space. The living room is very welcoming with lots of natural light and an abundant amount of floor space. Large primary bedroom with his and hers closets plus two other sizable bedrooms and a four piece bath. Below offers two more additional bedrooms with a three piece bath and an open floor plan to be able to finish off a family room with possibility of an additional kitchenette. The property is unique and has the right layout and potential for a conforming duplex or in-law suite capabilities offering separate entrances. No neighbors back onto this property giving it that much more privacy and appeal. Do not miss your chance on this one. (id:50886)
Century 21 B.j. Roth Realty Ltd.
17 Sweet Cicely Street
Springwater, Ontario
Brookfield built 3 bedrooms 3 bathrooms Semi-Detached Home in Family Friendly Neighborhood. Just over 1 year, well maintained better than a new. Main Floor is Entertainer's delight with Open concept Kitchen, Upgraded Countertop and Stainless steel/Black appliances. Family room with Gas fireplace. Walk out to backyard from family room. Separate side entrance to Basement, 2nd floor laundry. Short driving distance from HWY 400, Downtown Barrie, Snow valley & Horseshoe valley ski area. Just Move in and Enjoy All The Barrie Amenities As Well As Exciting Outdoor Activities throughout the Year. **** EXTRAS **** Existing S/S fridge, Stove, Front load washer and Dryer, B/I dishwasher, Canopy style kichenhood, ALL WINDOW COVERINGS, ALL ELF'S, Garage door opener and a remote. Gas fireplace, CAC (id:50886)
Right At Home Realty
Lot 85 Lakeshore Road
Plympton-Wyoming, Ontario
Build your dream home or cottage! This property has been cleared and is build ready with services, including fibre optics, at the lot line, it has 104 feet of frontage and is almost an acre. Highland Glen Conservation is just up the road, offering a beautiful beach, sunsets & a convenient boat launch. This property is also located close to other sandy beaches along the beautiful shores of Lake Huron, walking & biking nature trails & several golf courses and all of this with easy highway access, just 20 minutes from Sarnia & the US Border, 60 minutes from London and 2.5 hour drive from the GTA. If applicable, price would be plus HST. (id:50886)
Exp Realty
702 - 2 Teagarden Court
Toronto, Ontario
Brand New Building, Brand New Good Size One Bedroom Located iN The Bayview Village Neighborhood. Walking Distance To Bus And Subway Station And Bayview Village Mall. Quick Access to HWY 4001. Bright Unit With Modern Decor With White Kitchen. Professional Painted Throuhgout Over Builder's Paint, Upgraded With Patio Slabs In Balcony. Perfect For Single Or Couples. **** EXTRAS **** All New And Existing Lightings And Custom Window Coverings, Stainless Steel French Door Fridge, Built In Cooktop And Over, Dishwasher, Microwave. Stacked Frontload Washer/Dryer. One Locker And Rogers Bulk Internet Contract Included In Rent. (id:50886)
Century 21 Heritage Group Ltd.
251 West Acres Drive
Guelph, Ontario
Lush gardens and a backyard oasis with an inground swimming pool are just the tip of the iceberg for this well maintained, updated home in Parkwood Gardens. Features of this home include a newer concrete walk-way to your front door, an open concept, carpet free main floor with a gorgeous fireplace showcasing locally sourced quarry stones. The updated kitchen offers lots of counter space and a breakfast bar, just off the kitchen is a dining room perfect for hosting your family dinners. The upstairs offers 3 spacious bedrooms and a gorgeous updated bathroom with an oversized soaker tub, heated flooring and natural stone travertine tiles in the walk-in glassed shower. The primary bedroom easily fits a King sized bed and has the cutest little window seat. The perfect cozy spot to curl up with a good book! The basement is fully finished with a rec room, an office area or extra bedroom and storage. Who needs a cottage when you can spend your vacations in your own fully fenced, private backyard with the pool, a patio and a deck area. The owners have planted lots of perennials and there is even some raspberry bushes. RI for hot tub in deck area. Low utility bills with both gas and electric heating! The area offers lots of parks, is walking distance to 3 schools and you are literally 5 mins away from the West End Rec Centre, Costco and all major amenities. The Hanlon expressway is just around the corner and transit is also close by. This home really has all you need to create those special memories for years to come. Call today to book a private showing. (id:50886)
Homelife Power Realty Inc
152 Worthington Avenue
Richmond Hill, Ontario
In The Heart of Richmond Hill, 4 BDM, 4 Bathroom, 3200 Sq. Ft. House With 9 FT Ceiling Main Floor, Pot Llights, Quartz Countertops In The Kitchen and All Bathrooms. Office And Laundry Main Floor. Loft Second Floor. House Is Adjacent To Park And Forest With No Neighbours On Park Side, Huge RAVINE LOT 156 Feet Deap. Large Kitchen W/Walk In Pantry, S/S applainces, 2 Walk In closets in MBR With Ensuite, Walk In Closet and Ensuite Bathroom in 2nd Bdm, Three Car driveway, New Fiberglass Security Front Door, Finished 1200 Sq.Ft.Basement. Permanent Fundamental Two-story workshop House built on concrete foundation and electrified, 9 Ft. ceiling Main Floor, 8 Ft. on 2Nd, 582 Sq. Ft. Total Size.Excellent Location! 10 Minutes Walk to the Famous Lake Wilcox Promenade, Parks, Trails, and Oak Ridges Community Centre and Pool. Walk, Run, Bike, Canoe, or Kayak. Beach Volleyball & Basketball at Lake Wilcox! Kids & Youth Sports & Skate Parks. Richmond Hill Canoe Club. Top-Rated Schools: Lake Wilcox SS & Acadmie de la Moraine SS. **** EXTRAS **** Custom Deck With Roof and Interlock (id:50886)
Right At Home Realty
2508 - 5 Northtown Way
Toronto, Ontario
Let the raising sun wake you up at this well appointed one bedroom + den condo apartment in the luxury building built by Tridel. This spacious unit with 9' high ceilings offers engineered hardwood, modern, smart lighting, pot lights, stone veneer island wall, glass wall & sliding door to the den/office, custom built zebra blinds & walk-out to balcony from living room. The garage parking spot is located close to the elevator on P3. Fantastic location - only 7 min walk to subway. Direct underground access to Metro Grocery Store. With variety of restaurants near by you have the option to never cook again. Enjoy plenty of amenities incl: 24 hrs concierge, pool, gym, golf simulator, dart, Ballard tables, bowling alleys, ping pong tables, tennis courts, outdoor gardens & more. Don't miss the opportunity to live in this vibrant neighborhood. **** EXTRAS **** All inclusive maintenance fees: you only pay extra for cable, phone and property taxes. (id:50886)
Royal LePage Real Estate Services Ltd.
1563 Bathurst Street
Toronto, Ontario
Attention: Investors/Builders/Developers: Approved Plan For 4 Semi Detach Home In Prime Location Of Forest Hill South. Also Named 630 Lonsdale Rd. 104.09'(On Lonsdale), 60'(On Bathurst). 5 Mins Walk To Subway Station. Currently A Multiplex: Main /Upper/Basement Each With Separate Entrances. Zoned Rus: Approved Development Plan Upon Request. **** EXTRAS **** Large Two 3 Bedrooms Units. Bsmt Apt Has Open Concept Kitchen/Living/Dining,1 Bdrm/3 Pc Bath.2 Car Attached Garage. Sold \"As Is\". Central Air,3 Stoves,3 Fridges,1 D/W,2 Hydro Meters. Updated Electrical, Bsmt Laundry Rm. (id:50886)
Homelife New World Realty Inc.
574 Rathburn Lane
Ottawa, Ontario
Welcome to this nearly new, gorgeous, high quality HN Homes construction! MOVE-IN READY, this beautiful home is located in the sort-after neighbourhood of Findlay Creek with several restaurants, cafes, grocery stores and shopping within walking distance. Freshly painted and cleaned thoroughly, this home invites you to an open concept living/dining area with hardwood floors throughout the main level. The kitchen offers ample storage cabinets, quartz counter tops and stainless steel appliances. Enjoy the outdoors in the privacy of a fenced backyard. Walk up the hardwood staircase to the second floor with 3 generous sized bedrooms, a 3-piece bathroom, laundry, a primary bedroom with an ensuite and walk-in closet. The lower level is fully carpeted with a rough-in for a potential 3-piece bathroom. (id:50886)
Royal LePage Performance Realty
340 Statewood Drive
Ottawa, Ontario
Move-in ready townhome located near Kanata North Technology Park, Innovation Drive, and Richcraft Recreation Complex, facing Forestbrook Park, w/ no front neighbors. Proximity to the Conservation Forest is perfect for nature enthusiasts. Front yard has a mature maple and a profusion of flowers. The backyard has over 10 mature trees, incl a stunning Sakura, ensuring privacy. Inside, updates abound, brand new carpeting throughout incl stairs, fresh paint (Benjamin Moore zero-VOC) incl ceilings, doors, trims and baseboards, and a modern bathroom with new tiles, vanity, and mirror. Recent maintenance includes duct cleaning, A/C servicing, and furnace maintenance. The finished basement, complete with a cozy gas fireplace, has a study room, and a half bath. Hardwood flooring graces the main floor, adding elegance to the interior. With its prime location near technology hubs, and recreational facilities, this townhome offers lifestyle blending comfort, convenience, and natural beauty. (id:50886)
Exp Realty
14 Isabelle Street
Casselman, Ontario
BASEMENT APARTMENT/ IN-LAW SUITE POTENTIAL. (some of the framing already done) This BUNGALOW is on a 74 x 99 ft lot and can be a lovely home or maybe a 2-unit rental property! Currently 2 bedrms and 1 bath UPSTAIRS. Then 1 bathrm and a DEN/OFFICE and finished rec room DOWNSTAIRS with lots of good unused space and windows throughout. EASY TO MAKE ANOTHER BEDRM. Cold room and storage downstairs. KITCHEN has lots of counter space and wood cabinetry. HUGE living room! CEILING AC unit cools the whole top floor! Hrdwd and Laminate floors and some carpet downstairs. DOWNSTAIRS is a Gas fireplace that can heat the whole house most of the year! (Electric baseboards as a backup) Grocery and all of your shopping and BIG BOX stores needs are 5 blocks away! Also walk to a local High School. FULL park with Hockey Rink, SPLASH PAD, playground and gazebo just a block away too! YOU FOUND THE RIGHT ONE... Welcome home! (id:50886)
RE/MAX Hallmark Realty Group
450 Maclaren Street Unit#8
Ottawa, Ontario
Discover the elegance of this beautifully maintained two-bedroom apartment, situated within a distinguished Victorian-era building. Boasting multiple levels, this unique residence features stunning hardwood flooring in the main living area, blending classic charm with modern comfort. The spacious layout offers ample space and privacy, perfect for modern living. Set within an exquisite Victorian building, this apartment exudes character and charm, enhanced by quality finishes throughout. Part of an intimate 11-unit building, residents enjoy a close-knit community feel. The prime location offers unmatched convenience, with essential amenities such as grocery stores, parks, shopping districts, and both universities just a stone's throw away. Ideal for those seeking a blend of historical charm and modern convenience, this apartment provides a unique living experience in a prime location. (id:50886)
Century 21 Synergy Realty Inc
356 Dittburner Road
Foresters Falls, Ontario
This meticulously maintained custom log home, nestled on a sprawling 100 acre maple and pine managed forest property.With a sun room,screened room, covered porch, and finished basement with a walk-out, this property offers privacy galore.Additional features include a grand staircase, custom eat in kitchen with extra cook stove, attached garage and detached 4 bay drive shed, cabin with screened room, gardens, greenhouse, trails, chicken coop, and more. Don't miss this hidden gem conveniently located close to amenities and commuting. (id:50886)
Signature Team Realty Ltd.
546 Rodfam
Windsor, Ontario
LOCATION PLUS & GREAT VALUE - END UNIT RANCH TOWNHOME(1139' + FIN/BSMT)DIRECTLY ACROSS FROM RODZIK PARK IN A QUIET SOUTH WINDSOR LOCATION W/OPEN VIEWS OF GRASS & TREES IN BACK & FRONT YARDS. OPEN CONCEPT SOUTHERN DESIGN W/GREAT ROOM(BAY WINDOWS) OPEN INTO KITCHEN(W/PENINSULA BREAKFAST BAR). HARDWOOD FLOORS & CERAMICS THROUGHOUT MAIN LEVEL WITH SPACIOUS PRIMARY SUITE (WALK IN CLOSET & 4 PC ENSUITE BATH) & MAIN FLOOR LAUNDRY. LOWER HAS LARGE FINISHED FAMILY ROOM, HUGE DEN/OFFICE, STORAGE & 3 PC BATH. ATTACHED GARAGE, MANY REPLACEMENT WINDOWS, SHINGLES, & FURNACE(SEE PRE-INSPECTION ATTACHED). MAINTENANCE FREE LIVING!(SNOW, GRASS, ROOF FUND @$211/MTH). CONVENIENT TO SHOPPING, HIGHWAYS, BORDER & GREAT SCHOOLS! THE SELLER RESERVES THE RIGHT TO ACCEPT OR DECLINE ANY/ALL OFFERS INCLUDING PRE-EMPTIVES … FURTHER, AS PER THE SELLER, ALL OFFERS WILL BE REVIEWED ON MAY 27TH AT 5:00PM. (id:50886)
Manor Windsor Realty Ltd. - 455
34 Plains Road E, Unit #504
Burlington, Ontario
All room sizes are approximate. Boutique mid high rise Condominium in the heart of Aldershot, one of Burlington’s most desirable neighbourhoods. Spacious Corner Unit, 2 bedroom plus den, open concept design, loads of natural light, exceptionally large bedroom with generous ensuite and walk in closet, 2 parking spaces. Short walk to Go Station, LaSalle Pk & Marina. Easy highway access for commuter. Geothermal Heating and Cooling. (id:50886)
Sutton Group - Summit Realty Inc.
225 Locke Street S
Hamilton, Ontario
Exceptional, Locke Street mixed use property. Above average condition with ongoing updates. Main floor commercial unit includes main lvl, rear ground lvl, and basement. Its lease is 2nd five-year term; 2 further five-year options end 2035. Front and side patio uses by commercial tenant are municipally approved. Tenant is successful, multi-location operation. Kitchen in above average condition. Main seating area includes marvelous glassed in space. Exterior finishes offer great curb appeal and marvelously glassed deck area. Upper 2 floor unit has potential as 2 units. Viewings w/24 hours notice for residential and between 11 am and 8 pm for commercial space preferred; listing REALTOR® to attend. Owned water heaters, HVAC serves main floor and electric heat for upper floors. 600-volt, 200 amp service has 2 step down transformers and four separate services. One gas service. (id:50886)
RE/MAX Escarpment Realty Inc
6 - 2555 Dixie Road
Mississauga, Ontario
Sweet&Salty Bakery Excellent bakery pastry business with ample parking.Wholesale and retail business in fantastic location Dixie/Dundas.Close to Walmart,Costco,Go Station.Very good income producing bakery . **** EXTRAS **** List of equipment and chattels. (id:50886)
National Commercial Brokerage Real Estate Inc.
762 Duchess Drive
Mississauga, Ontario
Custom Built Modern Detached Home In A Prime Neighbourhood! Over 3100 sqft of **Steel Frame Construction** Sun-Filled Distinctive Design w/ Large Windows! Spacious Living/Dining Rooms w/ hardwood floors, 18' Ceiling In Family Room w/ Cathedral Windows, 3 Way Gas Fireplace, Paneled Wall w/ Shelving. Modern Kitchen w/ Built-In Appliances, Breakfast Bar & Walk-out to Deck. Open to Below Spiral Staircase w/ Wrought Iron Spindles, Primary Bedroom w/ 5 Pc Ensuite & Double Closet. Ensuite Baths w/ 2nd & 3rd bedrooms! Finished Basement w/ Walk-up to Patio, Large Rec Room w/ B/I Bar, Media Room w/ Gas F/P, 1 Large Bedroom w/ 3 Pc Ensuite, Kitchenette - Perfect Nanny Suite. Private Lot Backing Out Nine Mile Creek, Brand New Deck, Patio w/ Custom Firepit, Hot Tub, Private Tee-lined Yard - Your Own Cottage In The City! Minutes To Applewood Village Plaza - Home of Tesla's Largest Supercharging Station! Walk To One Of The Best Elem. School - Westacres Public, Minutes to Cawthra Park Sec. School! **** EXTRAS **** PLASP Program at Westacres Public School, 3 Minute Walk To Park, Outdoor Pool & Tennis Courts! Commuters Haven - Short Drive to Long Branch & Dixie GO, Next to QEW. Minutes from Sherway Gardens, Shopping & Lake Ontario! (id:50886)
Royal LePage Signature Realty
74 Bethune Avenue
Welland, Ontario
Welcome to 74 Bethune Ave in Welland’s most sought-after neighborhood. Perfect home for a family lookin for a detached homes at an affordable price with Mortgage rates predicted to go down in few days. Experience Comfort and Style with over 2,000 sq.ft. of living space, this nearly new property showcases a beautiful brick and stone exterior, rich hardwood floors throughout the main level, and impressive 9 ft ceilings. Extra windows flood both floors with natural light, creating a bright and welcoming atmosphere. The open floor plan is perfect for entertaining, paired with a chic dining area that brings a touch of elegance. Follow the stunning oak staircase to the sunlit bedrooms, each offering plenty of closet space. The master suite features a large walk-in closet and a luxurious 5-piece ensuite with a standalone bathtub, providing a private oasis. Located near the Welland Canal and Niagara College, and close to top schools, shopping, and dining, with convenient access to the 406 highway. A double-car garage adds practicality to its charm. Don’t miss out—book your viewing today and step into your dream home! (id:50886)
Cosmopolitan Realty
58 - 1595 Capri Crescent
London, Ontario
WOW! BRAND NEW and READY FOR MOVE-IN! Royal Parks Urban Townhomes by Foxwood Homes. This spacious townhome offers three levels of finished living space with over 1800sqft+ including 3-bedrooms,2full and 2 half baths, plus a main floor den/office. Stylish and modern finishes throughout including a spacious kitchen with quartz countertops and stainless appliances. Located in Gates of Hyde Park, Northwest London's popular new home community which is steps from shopping, new schools and parks. Incredible value. Terrific location. Welcome Home! (id:50886)
Thrive Realty Group Inc.
443 Bishopsgate Road N
Brant, Ontario
Welcome home to 443 Bishopsgate Road, this impressive bungalow built in 2003 is set in the tranquil Burford countryside on a spacious 194 x 205 ft tree lined property. This immaculate home offers 3+1 bedrooms, 3 bathrooms and a total 3,695 sq ft of finished space plus an attached 30 x 35 heated 2 plus car garage/shop with 60 amp service. The main floor boasts 1,967 sqft of living space highlighted by the stunning rustic wide plank oak hardwood that flows seamlessly through the living room, dining area and kitchen. The living room has deep baseboard & crown moulding, and features a Replica Rumford fireplace (can be converted to gas). Double French doors lead to the breathtaking custom kitchen showcasing quartz countertops and a 4 x 8 island with plenty of storage, a gas stove with a grand range hood and gorgeous cabinetry. This open concept space incorporates a lovely dining area, perfect for culinary adventures and family gatherings. The spacious primary bedroom has a large walk-in closet, a 4pc ensuite with heated flooring, an elegant vanity and a tiled shower/tub combo. The main floor is complete with 2 additional bedrooms, a laundry room offering access to the garage, another 4pc bathroom complete with heated flooring perfect for chilly mornings. Downstairs features a large recreation room with custom built-in shelving and gas fireplace. In addition, the basement has a large 4th bedroom, 3pc bathroom with heated flooring, utility room, storage room (capable of becoming a 5th bedroom) and 2 additional bonus areas. The basement has in-law suite potential as it provides access to the garage. Step outside to find an extraordinary private backyard oasis, with a new deck and retractable awning (2022), a heated saltwater inground pool, a beautifully poured and stamped concrete patio and a serene pergola, creating an idyllic setting for relaxation and entertainment. True pride of ownership shines in this exquisite home, evident in every corner and detail. A must see! (id:50886)
RE/MAX Escarpment Realty Inc.
49 Paddington Avenue
London, Ontario
Look no further than this fully renovated seperately metered Three Unit income property in Manor Park works as an ideal seemless compliment to exisiting porfolios or as a fresh and friendly advent into the real estate investing world. This property has been creatively designed to keep all the living space of its units above grade; with all units being renovated and all major elements being replaced or upgraded recently; with bonus storage rented units below grade as an additional income stream. Located just West of Wortley Village and surounded by lovely nature spaces offers an unexpected and welcome disconnect from the intense urban elements. This is perfectly complemented as it is very close access to the high energy major transportaion routes for public transit and near to shopping centres. This fully tenanted property offers an annual income of $55,000 this property is a prime candidate for a cash flowing asset and is a 6.5% Cap Rate at asking. The newly renovated basement space allows for additional income with storage units and features new appliances including two washers and two dryers for usage between the tenants. (id:50886)
Exp Realty
505 - 2175 Marine Drive
Oakville, Ontario
Welcome to Ennisclare on the Lake 1, a lakeside Icon in Bronte, Southwest Oakvilles little treasure. This classic Cairncroftl model, 1326 Square Feet, with a 169 SF Balcony has an ideal layout- with 3 walk-outs and sweet lake views! This Well maintained 2 bed, 2 bathroom apartment is freshly painted in warm neutral tones with fresh Berber carpet and like new appliances. Newer tile floor flows into the kitchen from the large foyer with a coat closet&big storage room. A convenient laundry closet and built in desk with a doorway and pass thru to the dining room, perfect for entertaining. Good size bedrooms, the primary with walk in closet and 4 piece ensuite, bright and open, both bedrooms have patio door walk outs to the private balcony with soothing lake views. Super amenities including fully equipped wood working room, Squash court, indoor driving range, tennis court, onsite property management and live-in superintendents, with a reasonable maintenance fee that includes all utilities, internet, even cable television. A western exposure means all day sun and sunsets from your huge balcony as well as Bronte's Canada Day fireworks display. A great lifestyle in a great location. Call today for your private viewing. (id:50886)
Royal LePage Real Estate Services Ltd.
430 Richmond Street
London, Ontario
Location! Completely renovated mixed use residential/commercial building along Richmond Street, located just South of Queens Street, steps away from new downtown bus loop. Walking distance to Covent Garden Market, Budweiser Gardens and Fanshawe Downtown Campus. Beautiful brick and beam, this building was home to the original London Free Press in 1868. Each floor is approximately 2000 SF. Basement consists of newly renovated open concept bachelor suite with 3 piece washroom. Main floor consists of 2000 SF of retail space with separate 2 piece washroom and staff/office area, currently leased to marijuana dispensary. Second floor has 2 apartments completely renovated. Bachelor 800 SF, open concept with 4 piece bathroom leased for $1600 inclusive. Spacious 1200 SF 2 bedroom with 3 piece bathroom, living, dining, kitchen leased for $2000 inclusive. The third floor consists of 2 open concept bachelor units both with 3 piece bathrooms. Common area coin laundry for extra income **** EXTRAS **** Approved fire plan in place. Rental License with City of London. Fully compliant. (id:50886)
Streetcity Realty Inc.
7 Elmhurst Street
Middlesex Centre, Ontario
TREMENDOUS INVESTMENT OPPORTUNITY Highly Desirable Kilworth neighborhood. This spacious side-split 3-unit multi-residential in desirable Kilworth sits on a prime half-acre corner lot. Completely renovated to the studs, unit 1 is an open concept 2 bedroom with oversized foyer, living, dining, 3 piece bathroom, large rec room, separate laundry, and all new appliances leased for $1800 plus 50% utilities. Unit 2 is a bachelor unit loft completely renovated with a separate entrance, all new 4 pieces stainless steel appliances, a separate 3 piece bathroom with tiled shower, separate laundry, ductless split, and deck rented for $1300/month + 25%utilities. 3. 1 bedroom ground floor unit completely renovated with separate entrance, separate laundry, and all new stainless steel appliances, separate 3 piece bathroom with tiled shower, separate laundry, ductless split, rented for $1200/month + 25% utilities. All new 200 amp electrical, furnace, plumbing, roof shingles, flooring, paint, lighting, appliance **** EXTRAS **** All showers are tiled. Unit 2 and 3 have ductless splits for heating/cooling and unit 1 uses the main furnace and a/c unit. All 3 units have brand new stainless steel appliances and stackable front load vent free laundry machines. All units (id:50886)
Streetcity Realty Inc.
39 Bushwood Trail
Brampton, Ontario
This spacious Rosehaven freehold townhome features 3 bedrooms & 3 washrooms, plus the basement and numerous upgrades, including quartz countertops, Hardwood floors, oak stairs and upgraded tiles in the kitchen and bathrooms. The main floor boasts 9' ceilings and an open concept layout. The North subdivision, on the border of Brampton and Caledon, you'll have easy access to the mount pleasant Go station, amenities, shopping, and highways. Don't miss out in this fantastic opportunity. The primary bedroom includes a walk in closet and ensuite located in the well planned mount pleasant. **** EXTRAS **** Exclusive use of fridge, stove, dishwasher, washer & dryer. (id:50886)
Homelife/miracle Realty Ltd
465 Eagletrace Drive
London, Ontario
New Price!!! Harasym Developments custom built home backing onto a tranquil pond in prestigious Sunningdale West is available! This gorgeous 5400+ sq ft home has 4 bedrooms upstairs, with 3 full bathrooms, main level powder room and 2 bedrooms in the basement with another 2 full bathrooms. The list of features include, elegant stone & brick exterior, in-floor heating in the basement & primary bedroom ensuite, all window coverings electronically controlled, 20 ft ceilings in the open concept great room, rich HW floors throughout, tile in the kitchen/baths/basement, granite & quartz counter tops, surround sound system wired throughout with speakers, architecturally designed curved wood staircase with floor lights, crown moulding, massive sundeck with speakers facing the large pond, walk-out basement with high ceilings, main level laundry with basement hook-up, Jack&Jill ensuite, large garage with separate entrance to the basement. Located close to UWO, Masonville Mall & all conveniences. **** EXTRAS **** 2nd built-in oven is a steamer & washing machine is a double-washer (id:50886)
Royal LePage Triland Realty
2 - 35 Miles Street
London, Ontario
Welcome to 2-35 Miles Street, located in the heart of the historic Woodfield neighbourhood, available for immediate possession. This inviting residence boasts two cozy bedrooms and a spacious four-piece bathroom, complemented by the convenience of in-suite laundry facilities and a designated parking spot. Situated within walking distance to downtown, parks, schools, public transit, and major amenities, residents can easily embrace the vibrant urban lifestyle. With Western University, Fanshawe College, and the hospital just a short distance away, this home offers not only comfort but also accessibility to key institutions, making it an ideal choice for those seeking a harmonious blend of convenience and charm in a sought-after community. (id:50886)
Royal LePage Triland Realty
92 Arcadia Crescent
London, Ontario
iscover the potential of this all-brick bungalow nestled in the family-friendly neighborhood of Fairmont in London, Ontario. Perfectly positioned on a generous corner lot, this home offers ample outdoor space complete with a covered patio and an additional patio areaideal for family gatherings or a playful afternoon with pets. Inside, youll find a welcoming main floor with an eat-in kitchen that promises cozy meals and warm memories. The home features 3 mainfloor bedrooms, 1 bathroom, and a cute living space to curl up and read a book. A partially finished basement provides a canvas for your creative updates or extra storage. It offers an extra (bed)room that adapts to your needs, whether as a guest room or home office/gym, as well as a family room, a workshop space and laundry area. Roof 2019, Furnace 2014. While this home awaits your personal touch to rejuvenate its charm, the solid foundation and spacious layout make it a smart choice for those looking to tailor a home to their taste. Located near all the conveniences of city living yet tucked away in a peaceful community, close to parks and really great schools, this bungalow is a wonderful opportunity to create some wonderful memories in a prime location. Explore the possibilities and see why this property is not just a house, but a perfect place to call home. (id:50886)
Real Broker Ontario Ltd
2340 Meadowgate Boulevard
London, Ontario
This outstanding two storey is ready and waiting for a new family in south London's Jackson neighbourhood. From the moment you walk into a bright entryway that flows into a formal living/dining area that provides a place to gather and entertain, you'll love the light from all the windows. Walk through the sliding doors into the welcoming great room and you'll be greeted with the warmth of a electric fireplace and a view of the thoroughly modern kitchen. There's lots of counter space on beautiful counters and storage in sleek cabinets, complete with stainless appliances framed by subway tile. There's a large breakfast nook here that's perfect for less formal meals or tackling homework while dinner finishes on the stove. There is a newer modern 3 piece bath plus a powder room on this level as well. Upstairs, there are four nice sized bedrooms, including a large primary with a walk-in closet and a 4 piece ensuite with a soaker tub plus walk-in shower, while others will appreciate the nicely equipped 4 piece main bath. The lower level is finished, with a large L-shaped rec room plus a fully equipped kitchen. Teen retreat or in-law suite? The choice (and flexibility) is yours. Plus, there still room for storage and access to laundry. Back up stairs there is walkout access to a fully fenced rear yard safe for kids and pets alike with a huge patio that is begging for epic barbecues on summer afternoons. Jackson is a great-family friendly neighbourhood with easy access to schools, parks, shopping, and quick access to the 401. This home has been lovingly maintained and is move-in ready, with all the space a large (or growing) family needs to thrive. Summer is almost here, get out on your new patio! (id:50886)
Royal LePage Triland Realty
433 Ambleside Drive
London, Ontario
This beautiful Sifton built home is nestled in prime North London within a mature neighborhood. Situated across a ravine, this 4+2 bedroom home is excellent for a growing or multigenerational family. This property has been fully renovated and includes all new appliances (2023), shingles (2021) and pavestone interlocking driveway (2021). The open concept floor plan boasts natural light throughout making it bright and uplifting to come home to. Envision the large backyard as a private retreat and awaits your personal touch. (id:50886)
Streetcity Realty Inc.
3053 Swansea Drive
Oakville, Ontario
Welcome to 3053 Swansea Drive backing onto a fabulous, mature treed ravine in Beautiful Bronte of SouthWest Oakville. A wonderful 4 Bedroom 3.1 Bathroom family home. The covered Front Porch leads in to a spacious Foyer. You will immediately notice the impressive, open curved staircase which extends from the second floor right down to the basement. The Living Room and Dining Room are to your right and further down the Hall is the Large remodelled Eat-in Kitchen with quartz counters and sliding glass door to the multi level deck overlooking the quiet ravine. The cosy main floor Family Room is beside the Kitchen and features a woodburning Fireplace. The Laundry Room with sink and door to Garage is located on the main level. On the second floor you will find 4 roomy Bedrooms, the Primary Bedroom with walk-in closet and 4 piece Ensuite. The Lower Level is suitable for an In-Law suite with a 4 piece Bathroom, Bedroom, Recreation Room with Gas Fireplace and a Games Room/Office or sixth Bedroom. Take a stroll to the Lake and Bronte Village/Harbour along the meandering Trail, enjoy the Beach, Marina, numerous Cafes, Historic Sovereign House and delightful Shops (id:50886)
Royal LePage Real Estate Services Ltd.
33 Bee Crescent
Brantford, Ontario
Welcome to 33 Bee Crescent, Brantford - a newly built Whitestone model home featuring 3104 square feet of luxurious living space. This stunning home boasts 4 spacious bedrooms and 3 and a half baths, making it perfect for families of all sizes. Nestled in a serene location, this beautiful property backs onto greenspace, offering a private and tranquil setting for you and your family with its deep lot size. The large primary bedroom features a private and spa like ensuite, ensuring complete privacy and comfort, while the secondary bedroom also comes with its own private ensuite, perfect for guests or family members. The remaining two bedrooms are connected by a Jack and Jill bathroom, offering convenience and ease for the entire family. Additionally, the second-floor laundry room makes laundry day a breeze, providing effortless convenience for the entire household. The open concept kitchen, breakfast area and great room make for the perfect space for entertaining guests and spending quality time with family with large windows allowing ample of natural light to flood to enjoy the views in the back of the home. Located at the front of the house is a perfectly size office for those who require a dedicated space to work from. Enjoy the beautiful hardwood flooring that runs through most of the main floor giving the space a sense of warmth and comfort. The kitchen boasts modern style design with its elegant cabinetry and upgraded granite countertops which provides ample storage space and a large island, making meal prep and cooking a breeze. With a separate Breakfast area and a formal dining room you can enjoy making fond memorizes of all your holiday gatherings This home is perfect for families looking for a modern, spacious and comfortable living space. (id:50886)
The Agency
No Favourites Found

