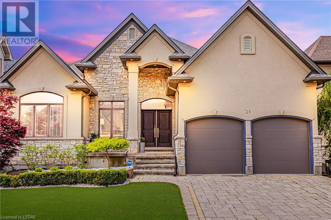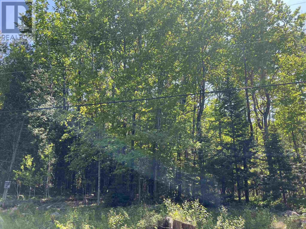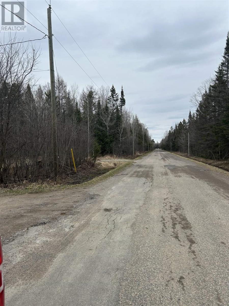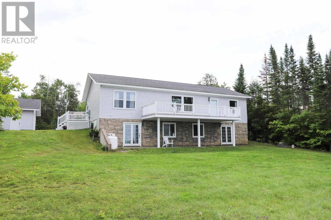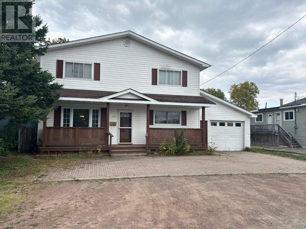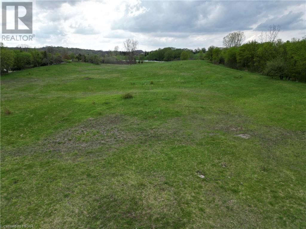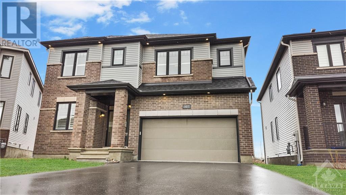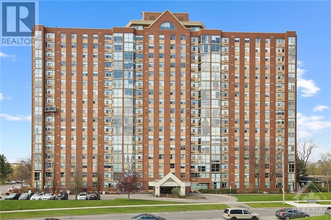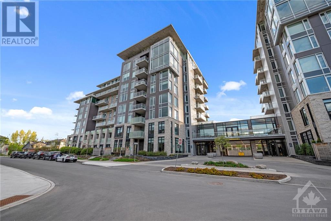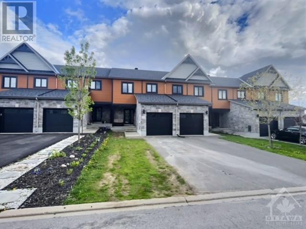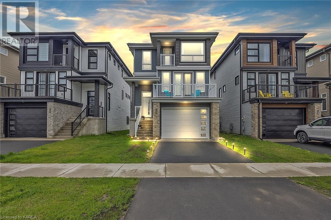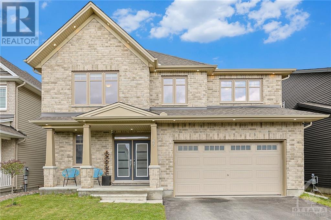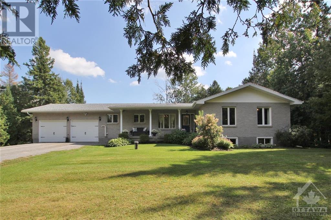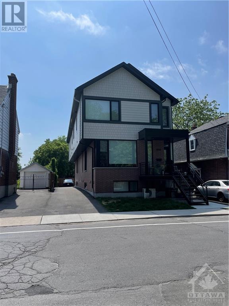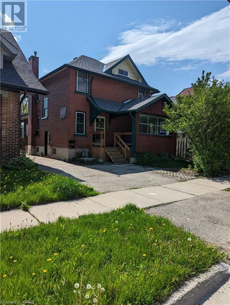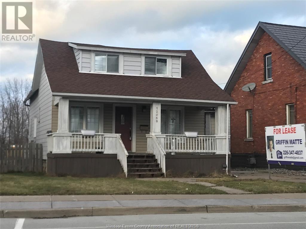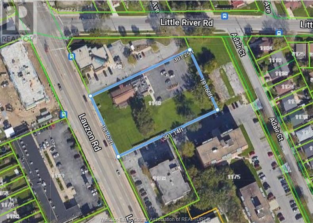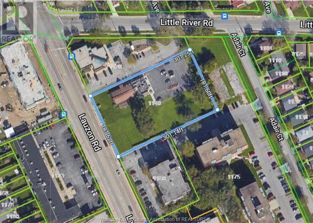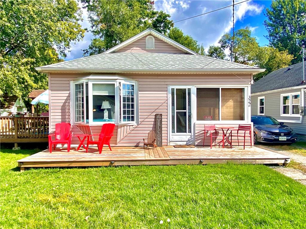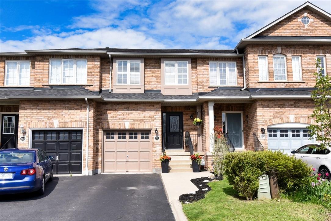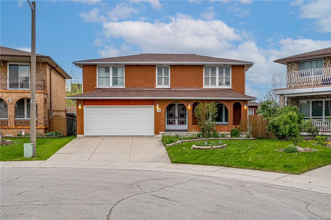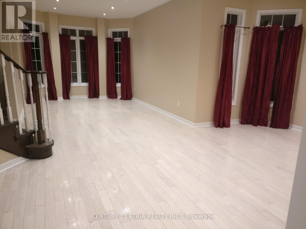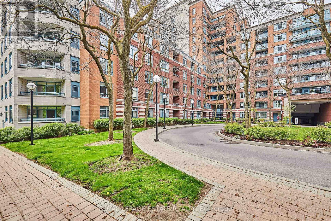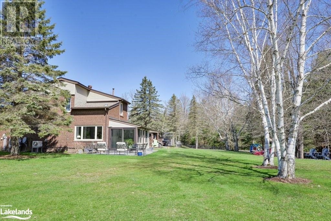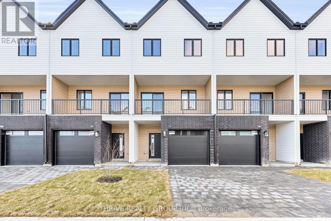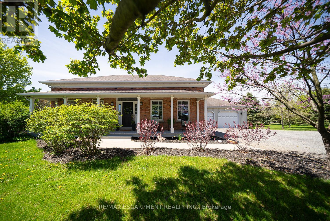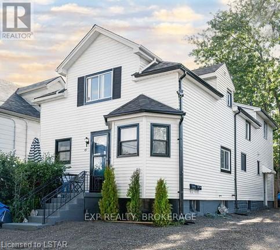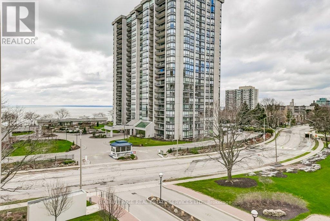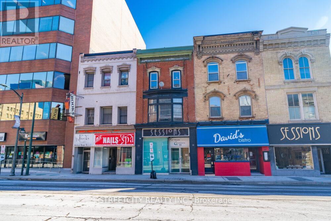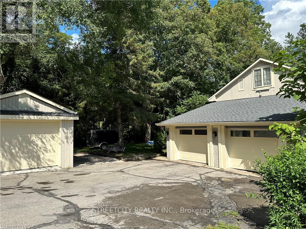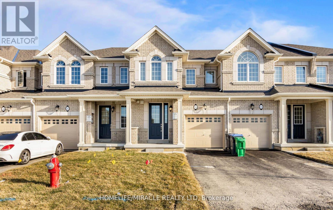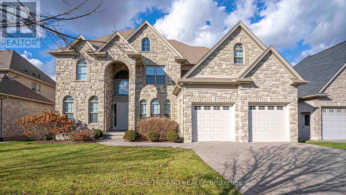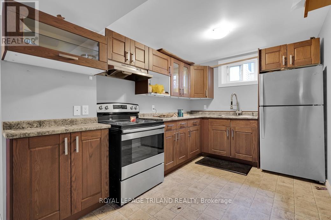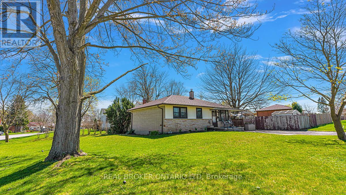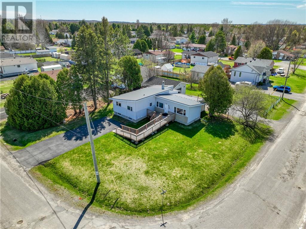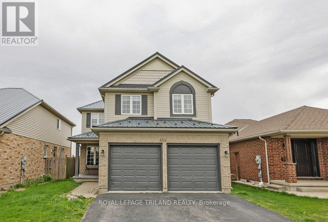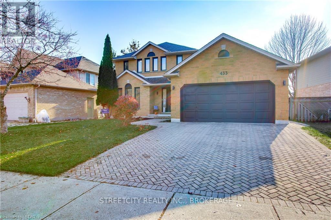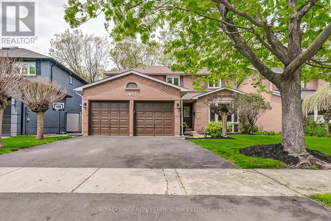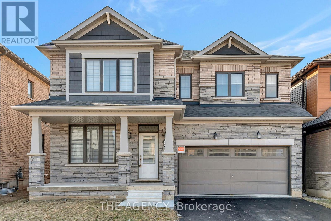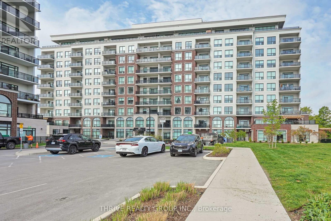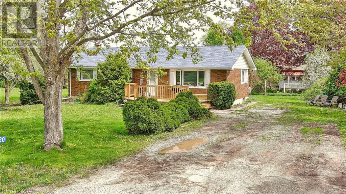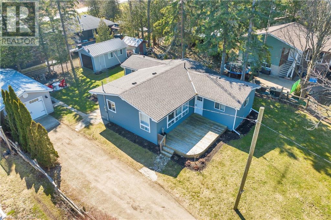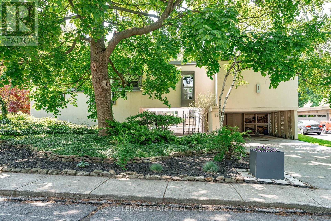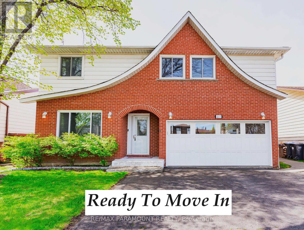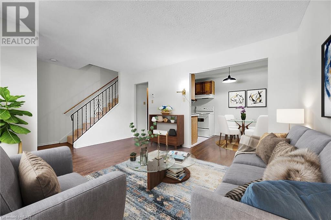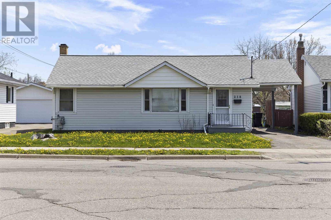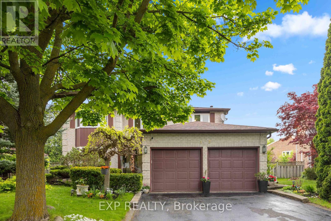
LOADING
1515 Shore Road Unit# 21
London, Ontario
Beautiful executive home nestled in the private enclave of River Oaks in Riverbend! This 3 bedroom plus den, 3 full bath bungalow features an open design with modern finishes throughout. Upon entering you'll find a grand entry with double doors that leads through to the front den, separate from the main living areas. Stepping through to the open concept living and kitchen areas. The living room features a cozy fireplace with stone surround, cathedral ceilings, built-in speakers, recessed lighting, and a wall of windows overlooking the backyard. A chef's kitchen with built-in appliances, loads of storage, a sleek waterfall island and a dining area. The formal dining room is perfect for family gatherings. Spacious primary suite features access to the covered patio, walk-through closet with built-in shelving and a luxurious 5pc ensuite with double sinks, water closet, soaker tub and separate shower. Second bedroom, 3pc main bath and convenient main floor laundry complete this level. The lower level features a large rec room, additional bedroom and full bath - the perfect space for guests to enjoy plus a walk-in cold room space perfect to design a wine cellar. Spend time enjoying the quiet in your backyard with a stamped concrete patio with room to BBQ and entertain. This is a highly sought after neighbourhood in an excellent school district, minutes to parks, trails & shopping. Don't miss this excellent opportunity to make this your dream home. (id:50886)
Century 21 First Canadian Corp.
Pcl 382 Lt 134, 135, 136 Seventh Street/hwy 548 Hwy
Hilton Beach, Ontario
Great lot to build your dream home or cottage. 218 feet of frontage and township property all around, so very private. Close to beach and marina. 1.2 acres with lots of wildlife. (id:50886)
Century 21 Choice Realty Inc.
256 Town Line Rd
Sault Ste. Marie, Ontario
38.5 acres with 658 feet frontage on Town Line. Well treed, trails with small creek at south end of the property. 2600+ feet runs along Herkimer St. Purchaser is responsible for all measurements, lot lines, zoning, taxes to be verified, building and planning regulations. (id:50886)
Century 21 Choice Realty Inc.
634 Lakeshore Dr
Sault Ste. Marie, Ontario
634 Lakeshore Drive Welcomes you. Year round living on the world largest freshwater lake (surface area), Lake Superior. This year-round home is a pleasure to view, with a relaxing country setting drive approximately 25 minutes from downtown Sault Ste Marie. Main floor plan includes a bright and spacious kitchen, dining area, main floor laundry, Livingroom facing the lake, three bedrooms while the Master offers a 4 pce ensuite. The huge composite deck off the living room is where you can relax or entertain and enjoy the breathtaking sunsets each summer. The unfinished basement is a precious space, 1500 sq ft of blank canvass for your man cave, additional bedrooms, rec room or whatever you choose. Offering two separate garden doors, walk-out basement to the water, plumbing roughed in for a third bathroom, (brand new shower and toilet are sitting in boxes.) The asphalt driveway leads to the double car garage, which includes snowblower, riding lawnmower and Generac generator, home is wired for a generator during power outages. This is a dream home for many, don't miss your opportunity to view this family waterfront home. Additional building lot across the street, available to Buyer at a reduced price if Purchasing 634 Lakeshore Drive. Seller would prefer to sell both at once but will sell individually (id:50886)
Century 21 Choice Realty Inc.
47 Wiber St
Sault Ste. Marie, Ontario
Looking for a 4 bedroom home? 2 full bathrooms, spacious room sizes, huge 150ft lot, Storage sheds, plus attached single car garage. Formal dining room plus main floor laundry make for comfortable living. Ample parking and located in a great East End location. House being sold "As Is". (id:50886)
Century 21 Choice Realty Inc.
1180 Perth 139 Road
Perth South, Ontario
Opportunity awaits with this 4.45 acre lot conveniently located on the paved Rd 139 in Perth South. Located just North of the Prospect Hill Camp Ground, only 10 minutes from St. Marys and 15 minutes from London. This parcel has 403 foot frontage x 550 foot depth has been rezoned to Agriculture. This property would make the perfect place to build your dream home and shop. Farm uses including farm Residential and secondary farm occupation. Permitted uses such as a Bed & Breakfast, A Kennel and much more. This is a real bonus to have this zoning in place and ready to go. (id:50886)
Coldwell Banker Dawnflight Realty (Seaforth) Brokerage
103 Coco Place
Ottawa, Ontario
Bright and airy 4,000 sq ft home with fully finished basement and 9 ft smooth ceilings on main and second floor. Welcoming grand entrance foyer with convenient main floor office. Oversized lot with no rear neighbours backs onto the Carp River. Gourmet kitchen w/quartz countertops, designer backsplash, ample cabinets, coffee station, gas stove. Upgraded with thoughtful finishes including pot lights, hrdwd on main floor, staircases & second floor hall, motorized shutters in living room and primary bedroom and remote controlled linear gas fireplace. Primary bedroom is a sanctuary backing onto greenspace w/2 large walk-in closets, spa-like ensuite w/standalone tub, fully tiled glass door walk-in shower and dual vanities with quartz countertops. All bedrooms are generously sized and have ensuites. The oversized pie shaped lot is 60' wide at the back. Parking for 6 vehicles & EV Charger, gas bbq hookup. Ideally situated w/in minutes from top-rated schools, shopping, fine dining & recreation. (id:50886)
Royal LePage Team Realty
2760 Carousel Crescent Unit#1010
Ottawa, Ontario
Experience luxury living in this sought-after CORNER Condo Unit on the 10th floor, offering fabulous views and modern decor! The Open Concept layout seamlessly integrates the Living Room, Dining Room and Kitchen, creating an ideal space for entertaining. The Kitchen boasts stainless steel appliances, quartz countertops and a handy Breakfast Bar area. Gleaming hardwood floors and smooth finish ceilings enhance the stylish ambiance throughout. This unit features a Primary Bedroom with walk-through dual Closets and an elegant Private Ensuite, as well as a spacious second Bedroom and full Bathroom. Convenient in-unit Laundry, one Covered Parking Space, and a Storage Locker are sure to please! Enjoy great amenities such as a squash court, hot tub, sauna, outdoor pool and exercise room in this well-managed and maintained building. Close to shopping, restaurants and public transportation, this unit offers convenience and comfort in a prime location. Some pictures are virtually staged. (id:50886)
Royal LePage Performance Realty
530 De Mazenod Avenue Unit#902
Ottawa, Ontario
Introducing an unparalleled penthouse presenting unobstructed views of the river, city skyline, and lush greenspaces. This sophisticated condo, meticulously wired for sound/home automation, offers approx. 1771 sqft of refined living space, accompanied by a notable 420 sqft terrace featuring a hot tub and gas line for al fresco living/entertaining. The expansive layout features a gourmet kitchen equipped with Bosch appliances, Sub Zero Fridge, and oversized island. Distinct dining/living areas, accentuated by a gas fireplace, ensure seamless entertaining. The primary suite, with terrace access, boasts two WIC and a 4pc ensuite w/radiant heated floors. A spacious second bedroom with ensuite along with a versatile den/potential third bedroom, all enjoy breathtaking river views! A chic powder room and bonus storage complete this space. 3 storage lockers, 2 parking spaces included! Stroll along Main St., explore the many shops, eateries and cafes. Your Greystone Village lifestyle awaits! (id:50886)
RE/MAX Absolute Walker Realty
2370 Marble Crescent
Rockland, Ontario
Discover the comfort and style in this charming extended unit townhouse, located close to several amenities. Boasting 3 bedrooms and an inviting open concept kitchen/dining/living, this home is tailor-made for modern living. Hardwood flooring on the main floor, while the kitchen, foyer, and all bathrooms have elegant ceramic tiles. Entertain with ease in the fully finished recreation room in the basement, offering limitless possibilities for relaxation and enjoyment. With a single car garage and a paved driveway, convenience is at your fingertips. Embrace hassle-free living with 5 appliances included, ensuring effortless functionality for your daily routines. Plus, revel in the added comfort as the Seller will have a new heat pump installed, promising year-round comfort and energy efficiency. Currently tenant-occupied, this home requires 24 hours notice for all showings, ensuring a seamless experience for all parties involved. Reach out today to schedule your exclusive showing. (id:50886)
RE/MAX Delta Realty
104 Superior Drive
Amherstview, Ontario
Welcome to 104 Superior. This 2 year young Barr Home is a pleasure to show. The bright main level with oversized windows features a spacious living room with pot lights, a modern kitchen with quartz countertops, a designated laundry room and both a front and back balcony. Upstairs are 3 generous bedrooms which includes a well appointed primary with walk in closet, ensuite and it even has its own Juliet balcony. The walk out lower level is unfinished but has an in-law suite potential. Being close to parks, schools, shopping and many other wonderful amenities, makes this the perfect place to call home (id:50886)
Royal LePage Proalliance Realty
65 Aconitum Way
Ottawa, Ontario
Luxurious TARTAN/CAMBRIDGE 3700 SF house on a huge lot . 4 BEDS +2 Ensuites+Den+Office .Hardwood floors throughout two levels +$150k upgrades.Main Level Features: Welcoming Foyer, Spacious Family room with fireplace and built in cabinets ,large windows brings tons of natural light , extra living room , Mudroom, office room , Formal Dining.Dreamy kitchen , Oversized QUARTZ counters, upgraded cabinets, St/St appliances ,built in double oven and Gas cooktop. Hardwood stairs to the 2nd level,including Primary Ensuite with Huge WIC, 5pc Ensuite , 2nd bedroom with ensuite bath and WIC+ other 2 spacious bedrooms with walk in closet in each + Huge Den that can be a 5th bedroom with WIC or multipurpose use , laundry room and main bath , basement with potential large Rec Room & ample of storage space. Fully fenced backyard and long driveway that fits 4 cars . Walking distance to Diamond Jubilee park and Findlay Creek Dog Park, Close to many amenities ,bus stop and min to the new LRT station . (id:50886)
Keller Williams Integrity Realty
275 Graham Road
Ashton, Ontario
Privacy abounds in this just over an acre bungalow which is sure to impress!Minutes to Kanata. Loads of upgrades and special touches, too! This amazing 3 bedroom two bath home has large bedrooms! Primary bedroom has a walk-in closet with built ins & newly updated ensuite bath. Not only that, but it has so much extra closet and storage space! Bright eat-in kitchen with tons of cabinets, S.S. appliances, and built in bench with storage underneath! Fully finished lower level with gym/guest bedroom and office, too. Large recreation/games room. Lots of parking. Expansive entertaining deck! Gorgeous property with perennial gardens! Main bath updated 2020. Ring alarm system. Dog fence. Some newer light fixtures. A/C 2023. This home also offers some neat features such as the automatic man door opener, EV plug in, and under soffit plug ins for your Christmas lights with a switch in the garage. Lrg insul. garage for your toys & mezzanine! In receipt of offer. Presenting May 18, 2024 2pm. ! (id:50886)
Details Realty Inc.
106 Aylmer Avenue Unit#a
Ottawa, Ontario
Stunning, 3-bedroom, 3-bathroom unit in the heart of Old Ottawa South. The residence boasts wide plank white oak hardwood floors, pristine white walls, and expansive Marlboro windows adorned with custom blinds throughout. Enjoy the open-concept design that flows seamlessly, featuring an Astro kitchen and bathrooms outfitted with bright white quartz countertops. The main level includes a convenient 2-piece bathroom. Head upstairs to find your second-floor living space. The primary bedroom suite offers a luxurious retreat with a 4-piece ensuite bathroom, complete with double sinks, a glass shower, and a walk-in closet. Additionally, there are two more spacious bedrooms, each with ample closet space, and a full 3-piece bathroom. Located just one block from the canal, this unit also includes an in-unit washer and dryer for your convenience. (id:50886)
Royal LePage Team Realty
131 Ahrens Street W Unit# A
Kitchener, Ontario
Great 3 bedroom home in downtown Kitchener is ready to be rented. New flooring throughout. Spacious main floor with Living, Kitchen & Dinette. Stainless Steel Fridge, Stove & Dishwasher included. Second floor is complete with 3 Bedrooms, a huge 4 piece Bathroom with separate shower and clawfoot tub, Laundry and a 2nd story balcony. Bonus Loft storage area on the 3rd floor. Basement is mostly finished with a large Rec Room, Storage area and Utility Room. Available immediately. Seperately metered, you just pay for what you use. Backing onto the Spur Line Trail. This is a legal duplex with the A unit being the front portion of the home. The B unit or rear unit has been rented out. Full Application, Credit Reports, Proof of Employemnt and copies of ODL are required to make an application. Tenant is responsible for shovelling the snow & cutting the grass. (id:50886)
RE/MAX Solid Gold Realty (Ii) Ltd.
12068 Tecumseh Road East
Tecumseh, Ontario
12068 TECUMSEH RD. E.; COMMERCIAL PROPERTY IN THE HEART OF TECUMSEH WITH MANY USES. THIS PROPERTY IS ZONED C3 WITH TOWN OF TECUMSEH, ANIMAL HOSPITAL, FINANCIAL INSTITUTIONS, GARDEN SUPPLY CENTRE, RESTAURANT, RETAIL, SERVICE AND A HOST OF OTHER PERMITTED USES WHICH CAN BE FOUND IN THE DOCUMENTS TAB. POTENTIAL FOR MANY BUSINESSES. AVAILABLE FOR IMMEDIATE POSSESSION. APPROX. 1600 SQUARE FEET, PARKING FOR TWO IN THE FRONT AND LOADS OF PARKING IN THE REAR. SELLER LOOKING FOR LONG TERM TENANT. $2,500 PER MONTH PLUS UTILITIES (NEWER FURNACE, NEWER A/C). (id:50886)
Right At Home Realty Pro
Ib Toronto Regional Real Estate Board
1140 Lauzon
Windsor, Ontario
GREAT OPPORTUNITY TO OWN PRIME REAL ESTATE LOCATED IN A HIGH TRAFFIC AREA SURROUNDED BY COMMERCIAL AND RESIDENTIAL DEVELOPMENTS. THIS PROPERTY IS 1.256 ACRES WITH A 3000 SQ FT BUILDING AND 30 CAR PARKING LOT. TENANT IS A POPULAR RESTAURANT WITH A LONG TERM LEASE. LOCATION AND PROPERTY SIZE OFFER POTENTIAL FOR NEW DEVELOPMENT OR ADDITIONAL DEVELOPMENT. CD2.1 ZONING PERMITTED USES INCLUDE MEDICAL, RESTAURANT, BUSINESS OFFICE, RETAIL, ETC. POSSIBLE REZONING TO RESIDENTIAL OR MIXED USE. (id:50886)
Royal LePage Binder Real Estate - 649
Ib Toronto Regional Real Estate Board
1140 Lauzon
Windsor, Ontario
BUILD TO SUIT LEASEBACK OPPORTUNITY! GREAT VISIBILITY WITH THIS PRIME REAL ESTATE LOCATED IN A HIGH TRAFFIC AREA SURROUNDED BY COMMERCIAL AND RESIDENTIAL DEVELOPMENTS. THIS PROPERTY IS 1.256 ACRES AND MEASURES 181.6 X 301.14. (id:50886)
Royal LePage Binder Real Estate - 649
Ib Toronto Regional Real Estate Board
322 Oxford Avenue
Crystal Beach, Ontario
Consider a home in Crystal Beach with its beautiful white sandy beaches, crystal clear water, charming shops and trendy restaurants…an extremely walkable and active community. Now offering for sale, this charming 4-season bungalow in the heart of the community is just minutes away from the sandy shores of Lake Erie. A 3 bedroom, 1 bath bungalow boasting just under 900 sq feet of bright and beachy living space has plenty of natural light. Situated on 76' x 85' double lot, this property features no carpeting throughout, a new bathroom, recently replaced/enhanced plumbing and insulation. A sliding door leads from the kitchen to a 23' x 13'6” side deck, providing seamless indoor-outdoor living and is perfect for entertaining or watching lawn games being played on the large side yard. The property also boasts a large garden shed, garbage shed, fire pit and treed tranquil backyard for those warm summer nights! The generous front deck is a great spot for chatting up passerby’s. You’re only moments from many new shops and restaurants, historic Ridgeway, as well as a short drive to Fort Erie, Safari Niagara, Friendship Trail, the Peace Bridge and Niagara Falls. The double lot appears to be able to be sold separately as a buildable lot. Buyer to do their due diligence with regards to that potential. Whether you’re looking for a recreational property or a permanent residence with potential to build up, build out, sever or just leave as it, don’t pass by this opportunity. (id:50886)
Your Home Sold Guaranteed Realty Services Inc.
5235 Thornburn Drive
Burlington, Ontario
Step into convenience as you enter this meticulously designed 3 bedroom family home with 4 bathrooms, where even the garage is optimized for functionality with two upper-level storage areas. Freshly painted in a neutral palette, the interior sets the stage for your personal style to shine. Experience the future of organization with shelving units in most closets, ensuring ample storage without sacrificing space. Upgraded bathroom cabinets and shower faucets elevate everyday routines to moments of luxury. Retreat to the ensuite bathroom, featuring a soaker tub and separate shower, promising relaxation in a spa-like atmosphere. Below, the professionally finished lower level beckons with a 3-piece bath, pot lights, workshop, and cold cellar, catering to both practicality and leisure. Effortless cleaning is facilitated by the central vacuum system (as is), while elegant wood-style flooring adds warmth throughout. Sleek California shutters provide privacy and ambiance, complementing the upgraded kitchen with under-mount lighting and stainless steel appliances. Entertain effortlessly with granite stone countertops, both durable and opulent. Step outside to your private backyard oasis, complete with a bi-level deck and a gas outlet for BBQs, creating the perfect setting for outdoor gatherings and relaxation. Transform your everyday moments into extraordinary experiences in this exceptional home, where every detail has been meticulously crafted for comfort, convenience, and luxury. (id:50886)
Your Home Sold Guaranteed Realty Services Inc.
24 Bosna Court
Hamilton, Ontario
Welcome to 24 Bosna Crt., a beautiful 4+1 bedroom, 3.5 bathroom home located in the desirable East Hamilton Mountain neighborhood of Lisgar. This spacious home sits on a large pie-shaped lot at the end of a quiet court, providing both privacy and a sense of community. Inside, enjoy the open-concept layout, cozy family room with fireplace, and a formal dining area. The generous bedrooms, including a primary suite with an ensuite bathroom, offer ample space for everyone. The expansive backyard is perfect for outdoor activities and relaxation. Located close to schools, arenas, parks, and scenic trails, this home is ideal for families seeking a vibrant, active lifestyle. Don't miss out on this exceptional property. Schedule a viewing today! (id:50886)
Keller Williams Complete Realty
538 Indian Summer Trail
Mississauga, Ontario
4 Bedroom + 2.5 Washroom Home in Sought after area. Main Floor Features 9Ft Ceiling Hardwood Flooring, excellent Layout! Upgraded Kitchen, 4 Generously sized Bedrooms. Primary Bedroom complete with its own Ensuite Bath & Walk-in Closet. 2nd Floor Laundry. A Must See! Close to All Major Amenities & Hwys. Main & 2nd Floor Only. **** EXTRAS **** Tenant responsible for 70% of utilities. Pictures from prior to current tenant. (id:50886)
Century 21 Atria Realty Inc.
803 - 1093 Kingston Road
Toronto, Ontario
Views, views and more views. If you have been waiting for ""The One"" in sought after Henley or ""Heavenly"" Gardens as the residents call it; this may be it. There aren't many units in the complex that offer unobstructed lake Ontario views from every window and stunning CN Tower and city vistas from your balcony. This beautiful split plan suite offers over 1050sf of well laid out space, 2 bathrooms, 2 generous bedrooms with California shutters, brand new flooring and has been freshly painted throughout. The oversized primary has a wall to wall closet with an updated bath featuring a walk-in glass shower with modern white subway tiling. Henley Gardens isn't just a condo building, it is a lifestyle offering the perfect blend of Beach community, Kingston Road Village, easy walkability to great shops & restaurants, quick access to transit and so much more. Whether you are looking to simplify living, right size your current home or looking for your first real estate investment without sacrificing space, this suite is an amazing opportunity and comes with a view you will never get tired of. **** EXTRAS **** Henley gardens features beautiful gardens/gazebo and offers great amenities including a gym, sauna, billiards room, party room, library and guest suites for friends and family. (id:50886)
Royal LePage Estate Realty
15 Golf Course Road Unit# 2
Bracebridge, Ontario
Completely renovated condominium Townhome overlooking the spectacular 10th fairway of the South Muskoka Golf Course and adjacent to protected woodland ravine with pond feature. Almost 2,000 sq ft of living space with lots of natural light. New features make this home move in ready with no detail left untouched. Light bright foyer entry with convenient bench seating and powder room. Open plan living/dining room with walkout to sunroom and granite patio seating area for easy year round entertaining. 2 light filled upper level bedrooms. Renovated kitchen, bathrooms, and sunroom along with the addition of energy efficient heat pump, electric fireplace, upscale window treatments and wood flooring. Finished basement includes a 3rd bedroom/den, 3 piece bathroom, laundry room and workshop. Superb cabinetry and detailed workmanship evident throughout. Single step entry. Minutes to Bracebridge golf, hospital, shopping, dining and amenities. Call now to book your personal tour. (id:50886)
Royal LePage Lakes Of Muskoka Realty
64 Basil Crescent
Ilderton, Ontario
Welcome to The Hazel, a splendid 2,390 sq/ft residence offering a perfect blend of comfort and functionality. The main floor welcomes you with a spacious great room featuring large windows that frame picturesque views of the backyard. The well-designed kitchen layout, complete with a walk-in pantry and cafe, ensures a delightful culinary experience. Additionally, the main floor presents a versatile flex room, catering to various needs such as a den, library, or a quiet space tailored to your lifestyle. Upstairs, the home accommodates the whole family with four generously sized bedrooms. Clear Skies, the community that is a haven of single-family homes, situated just minutes north of London. This family-oriented community seamlessly combines the charm of suburban living with the convenience of proximity to major city amenities. Clear Skies offers an array of reasons to make it your home. A mere 10-minute drive connects you to all major amenities in North London, ensuring that convenience is always within reach. Nature enthusiasts will appreciate the proximity to walking trails, providing a perfect escape into the outdoors. Moreover, Clear Skies boasts over 20% less property taxes than in London, making it an attractive choice for financially savvy homeowners. (id:50886)
Thrive Realty Group Inc.
58 - 1595 Capri Crescent
London, Ontario
WOW! BRAND NEW and READY FOR MOVE-IN! Royal Parks Urban Townhomes by Foxwood Homes. This spacious townhome offers three levels of finished living space with over 1800sqft+ including 3-bedrooms,2full and 2 half baths, plus a main floor den/office. Stylish and modern finishes throughout including a spacious kitchen with quartz countertops and stainless appliances. Located in Gates of Hyde Park, Northwest London's popular new home community which is steps from shopping, new schools and parks. Incredible value. Terrific location. Welcome Home! (id:50886)
Thrive Realty Group Inc.
443 Bishopsgate Road N
Brant, Ontario
Welcome home to 443 Bishopsgate Road, this impressive bungalow built in 2003 is set in the tranquil Burford countryside on a spacious 194 x 205 ft tree lined property. This immaculate home offers 3+1 bedrooms, 3 bathrooms and a total 3,695 sq ft of finished space plus an attached 30 x 35 heated 2 plus car garage/shop with 60 amp service. The main floor boasts 1,967 sqft of living space highlighted by the stunning rustic wide plank oak hardwood that flows seamlessly through the living room, dining area and kitchen. The living room has deep baseboard & crown moulding, and features a Replica Rumford fireplace (can be converted to gas). Double French doors lead to the breathtaking custom kitchen showcasing quartz countertops and a 4 x 8 island with plenty of storage, a gas stove with a grand range hood and gorgeous cabinetry. This open concept space incorporates a lovely dining area, perfect for culinary adventures and family gatherings. The spacious primary bedroom has a large walk-in closet, a 4pc ensuite with heated flooring, an elegant vanity and a tiled shower/tub combo. The main floor is complete with 2 additional bedrooms, a laundry room offering access to the garage, another 4pc bathroom complete with heated flooring perfect for chilly mornings. Downstairs features a large recreation room with custom built-in shelving and gas fireplace. In addition, the basement has a large 4th bedroom, 3pc bathroom with heated flooring, utility room, storage room (capable of becoming a 5th bedroom) and 2 additional bonus areas. The basement has in-law suite potential as it provides access to the garage. Step outside to find an extraordinary private backyard oasis, with a new deck and retractable awning (2022), a heated saltwater inground pool, a beautifully poured and stamped concrete patio and a serene pergola, creating an idyllic setting for relaxation and entertainment. True pride of ownership shines in this exquisite home, evident in every corner and detail. A must see! (id:50886)
RE/MAX Escarpment Realty Inc.
49 Paddington Avenue
London, Ontario
Look no further than this fully renovated seperately metered Three Unit income property in Manor Park works as an ideal seemless compliment to exisiting porfolios or as a fresh and friendly advent into the real estate investing world. This property has been creatively designed to keep all the living space of its units above grade; with all units being renovated and all major elements being replaced or upgraded recently; with bonus storage rented units below grade as an additional income stream. Located just West of Wortley Village and surounded by lovely nature spaces offers an unexpected and welcome disconnect from the intense urban elements. This is perfectly complemented as it is very close access to the high energy major transportaion routes for public transit and near to shopping centres. This fully tenanted property offers an annual income of $55,000 this property is a prime candidate for a cash flowing asset and is a 6.5% Cap Rate at asking. The newly renovated basement space allows for additional income with storage units and features new appliances including two washers and two dryers for usage between the tenants. (id:50886)
Exp Realty
505 - 2175 Marine Drive
Oakville, Ontario
Welcome to Ennisclare on the Lake 1, a lakeside Icon in Bronte, Southwest Oakvilles little treasure. This classic Cairncroftl model, 1326 Square Feet, with a 169 SF Balcony has an ideal layout- with 3 walk-outs and sweet lake views! This Well maintained 2 bed, 2 bathroom apartment is freshly painted in warm neutral tones with fresh Berber carpet and like new appliances. Newer tile floor flows into the kitchen from the large foyer with a coat closet&big storage room. A convenient laundry closet and built in desk with a doorway and pass thru to the dining room, perfect for entertaining. Good size bedrooms, the primary with walk in closet and 4 piece ensuite, bright and open, both bedrooms have patio door walk outs to the private balcony with soothing lake views. Super amenities including fully equipped wood working room, Squash court, indoor driving range, tennis court, onsite property management and live-in superintendents, with a reasonable maintenance fee that includes all utilities, internet, even cable television. A western exposure means all day sun and sunsets from your huge balcony as well as Bronte's Canada Day fireworks display. A great lifestyle in a great location. Call today for your private viewing. (id:50886)
Royal LePage Real Estate Services Ltd.
430 Richmond Street
London, Ontario
Location! Completely renovated mixed use residential/commercial building along Richmond Street, located just South of Queens Street, steps away from new downtown bus loop. Walking distance to Covent Garden Market, Budweiser Gardens and Fanshawe Downtown Campus. Beautiful brick and beam, this building was home to the original London Free Press in 1868. Each floor is approximately 2000 SF. Basement consists of newly renovated open concept bachelor suite with 3 piece washroom. Main floor consists of 2000 SF of retail space with separate 2 piece washroom and staff/office area, currently leased to marijuana dispensary. Second floor has 2 apartments completely renovated. Bachelor 800 SF, open concept with 4 piece bathroom leased for $1600 inclusive. Spacious 1200 SF 2 bedroom with 3 piece bathroom, living, dining, kitchen leased for $2000 inclusive. The third floor consists of 2 open concept bachelor units both with 3 piece bathrooms. Common area coin laundry for extra income **** EXTRAS **** Approved fire plan in place. Rental License with City of London. Fully compliant. (id:50886)
Streetcity Realty Inc.
7 Elmhurst Street
Middlesex Centre, Ontario
TREMENDOUS INVESTMENT OPPORTUNITY Highly Desirable Kilworth neighborhood. This spacious side-split 3-unit multi-residential in desirable Kilworth sits on a prime half-acre corner lot. Completely renovated to the studs, unit 1 is an open concept 2 bedroom with oversized foyer, living, dining, 3 piece bathroom, large rec room, separate laundry, and all new appliances leased for $1800 plus 50% utilities. Unit 2 is a bachelor unit loft completely renovated with a separate entrance, all new 4 pieces stainless steel appliances, a separate 3 piece bathroom with tiled shower, separate laundry, ductless split, and deck rented for $1300/month + 25%utilities. 3. 1 bedroom ground floor unit completely renovated with separate entrance, separate laundry, and all new stainless steel appliances, separate 3 piece bathroom with tiled shower, separate laundry, ductless split, rented for $1200/month + 25% utilities. All new 200 amp electrical, furnace, plumbing, roof shingles, flooring, paint, lighting, appliance **** EXTRAS **** All showers are tiled. Unit 2 and 3 have ductless splits for heating/cooling and unit 1 uses the main furnace and a/c unit. All 3 units have brand new stainless steel appliances and stackable front load vent free laundry machines. All units (id:50886)
Streetcity Realty Inc.
39 Bushwood Trail
Brampton, Ontario
This spacious Rosehaven freehold townhome features 3 bedrooms & 3 washrooms, plus the basement and numerous upgrades, including quartz countertops, Hardwood floors, oak stairs and upgraded tiles in the kitchen and bathrooms. The main floor boasts 9' ceilings and an open concept layout. The North subdivision, on the border of Brampton and Caledon, you'll have easy access to the mount pleasant Go station, amenities, shopping, and highways. Don't miss out in this fantastic opportunity. The primary bedroom includes a walk in closet and ensuite located in the well planned mount pleasant. **** EXTRAS **** Exclusive use of fridge, stove, dishwasher, washer & dryer. (id:50886)
Homelife/miracle Realty Ltd
465 Eagletrace Drive
London, Ontario
New Price!!! Harasym Developments custom built home backing onto a tranquil pond in prestigious Sunningdale West is available! This gorgeous 5400+ sq ft home has 4 bedrooms upstairs, with 3 full bathrooms, main level powder room and 2 bedrooms in the basement with another 2 full bathrooms. The list of features include, elegant stone & brick exterior, in-floor heating in the basement & primary bedroom ensuite, all window coverings electronically controlled, 20 ft ceilings in the open concept great room, rich HW floors throughout, tile in the kitchen/baths/basement, granite & quartz counter tops, surround sound system wired throughout with speakers, architecturally designed curved wood staircase with floor lights, crown moulding, massive sundeck with speakers facing the large pond, walk-out basement with high ceilings, main level laundry with basement hook-up, Jack&Jill ensuite, large garage with separate entrance to the basement. Located close to UWO, Masonville Mall & all conveniences. **** EXTRAS **** 2nd built-in oven is a steamer & washing machine is a double-washer (id:50886)
Royal LePage Triland Realty
2 - 35 Miles Street
London, Ontario
Welcome to 2-35 Miles Street, located in the heart of the historic Woodfield neighbourhood, available for immediate possession. This inviting residence boasts two cozy bedrooms and a spacious four-piece bathroom, complemented by the convenience of in-suite laundry facilities and a designated parking spot. Situated within walking distance to downtown, parks, schools, public transit, and major amenities, residents can easily embrace the vibrant urban lifestyle. With Western University, Fanshawe College, and the hospital just a short distance away, this home offers not only comfort but also accessibility to key institutions, making it an ideal choice for those seeking a harmonious blend of convenience and charm in a sought-after community. (id:50886)
Royal LePage Triland Realty
92 Arcadia Crescent
London, Ontario
iscover the potential of this all-brick bungalow nestled in the family-friendly neighborhood of Fairmont in London, Ontario. Perfectly positioned on a generous corner lot, this home offers ample outdoor space complete with a covered patio and an additional patio areaideal for family gatherings or a playful afternoon with pets. Inside, youll find a welcoming main floor with an eat-in kitchen that promises cozy meals and warm memories. The home features 3 mainfloor bedrooms, 1 bathroom, and a cute living space to curl up and read a book. A partially finished basement provides a canvas for your creative updates or extra storage. It offers an extra (bed)room that adapts to your needs, whether as a guest room or home office/gym, as well as a family room, a workshop space and laundry area. Roof 2019, Furnace 2014. While this home awaits your personal touch to rejuvenate its charm, the solid foundation and spacious layout make it a smart choice for those looking to tailor a home to their taste. Located near all the conveniences of city living yet tucked away in a peaceful community, close to parks and really great schools, this bungalow is a wonderful opportunity to create some wonderful memories in a prime location. Explore the possibilities and see why this property is not just a house, but a perfect place to call home. (id:50886)
Real Broker Ontario Ltd
3941 Diane Street
Val Caron, Ontario
Welcome to 3941 Diane Street, a charming residence nestled in the heart of Val Caron. This inviting home features 2+1 bedrooms and 1+1 baths, providing ample space for comfortable living. The updated main floor offers modern conveniences and a seamless flow throughout. One of the highlights of this property is the spacious addition off the back, perfect for expanding your living space or entertaining guests. Situated on a generous corner lot, the property boasts a double driveway and a sizeable garage, providing ample parking and storage options.With accessibility in mind, this house offers ease of movement for residents and guests alike. Don't miss the opportunity to make this delightful Val Caron property your new home sweet home! (id:50886)
Exp Realty
2340 Meadowgate Boulevard
London, Ontario
This outstanding two storey is ready and waiting for a new family in south London's Jackson neighbourhood. From the moment you walk into a bright entryway that flows into a formal living/dining area that provides a place to gather and entertain, you'll love the light from all the windows. Walk through the sliding doors into the welcoming great room and you'll be greeted with the warmth of a electric fireplace and a view of the thoroughly modern kitchen. There's lots of counter space on beautiful counters and storage in sleek cabinets, complete with stainless appliances framed by subway tile. There's a large breakfast nook here that's perfect for less formal meals or tackling homework while dinner finishes on the stove. There is a newer modern 3 piece bath plus a powder room on this level as well. Upstairs, there are four nice sized bedrooms, including a large primary with a walk-in closet and a 4 piece ensuite with a soaker tub plus walk-in shower, while others will appreciate the nicely equipped 4 piece main bath. The lower level is finished, with a large L-shaped rec room plus a fully equipped kitchen. Teen retreat or in-law suite? The choice (and flexibility) is yours. Plus, there still room for storage and access to laundry. Back up stairs there is walkout access to a fully fenced rear yard safe for kids and pets alike with a huge patio that is begging for epic barbecues on summer afternoons. Jackson is a great-family friendly neighbourhood with easy access to schools, parks, shopping, and quick access to the 401. This home has been lovingly maintained and is move-in ready, with all the space a large (or growing) family needs to thrive. Summer is almost here, get out on your new patio! (id:50886)
Royal LePage Triland Realty
433 Ambleside Drive
London, Ontario
This beautiful Sifton built home is nestled in prime North London within a mature neighborhood. Situated across a ravine, this 4+2 bedroom home is excellent for a growing or multigenerational family. This property has been fully renovated and includes all new appliances (2023), shingles (2021) and pavestone interlocking driveway (2021). The open concept floor plan boasts natural light throughout making it bright and uplifting to come home to. Envision the large backyard as a private retreat and awaits your personal touch. (id:50886)
Streetcity Realty Inc.
3053 Swansea Drive
Oakville, Ontario
Welcome to 3053 Swansea Drive backing onto a fabulous, mature treed ravine in Beautiful Bronte of SouthWest Oakville. A wonderful 4 Bedroom 3.1 Bathroom family home. The covered Front Porch leads in to a spacious Foyer. You will immediately notice the impressive, open curved staircase which extends from the second floor right down to the basement. The Living Room and Dining Room are to your right and further down the Hall is the Large remodelled Eat-in Kitchen with quartz counters and sliding glass door to the multi level deck overlooking the quiet ravine. The cosy main floor Family Room is beside the Kitchen and features a woodburning Fireplace. The Laundry Room with sink and door to Garage is located on the main level. On the second floor you will find 4 roomy Bedrooms, the Primary Bedroom with walk-in closet and 4 piece Ensuite. The Lower Level is suitable for an In-Law suite with a 4 piece Bathroom, Bedroom, Recreation Room with Gas Fireplace and a Games Room/Office or sixth Bedroom. Take a stroll to the Lake and Bronte Village/Harbour along the meandering Trail, enjoy the Beach, Marina, numerous Cafes, Historic Sovereign House and delightful Shops (id:50886)
Royal LePage Real Estate Services Ltd.
33 Bee Crescent
Brantford, Ontario
Welcome to 33 Bee Crescent, Brantford - a newly built Whitestone model home featuring 3104 square feet of luxurious living space. This stunning home boasts 4 spacious bedrooms and 3 and a half baths, making it perfect for families of all sizes. Nestled in a serene location, this beautiful property backs onto greenspace, offering a private and tranquil setting for you and your family with its deep lot size. The large primary bedroom features a private and spa like ensuite, ensuring complete privacy and comfort, while the secondary bedroom also comes with its own private ensuite, perfect for guests or family members. The remaining two bedrooms are connected by a Jack and Jill bathroom, offering convenience and ease for the entire family. Additionally, the second-floor laundry room makes laundry day a breeze, providing effortless convenience for the entire household. The open concept kitchen, breakfast area and great room make for the perfect space for entertaining guests and spending quality time with family with large windows allowing ample of natural light to flood to enjoy the views in the back of the home. Located at the front of the house is a perfectly size office for those who require a dedicated space to work from. Enjoy the beautiful hardwood flooring that runs through most of the main floor giving the space a sense of warmth and comfort. The kitchen boasts modern style design with its elegant cabinetry and upgraded granite countertops which provides ample storage space and a large island, making meal prep and cooking a breeze. With a separate Breakfast area and a formal dining room you can enjoy making fond memorizes of all your holiday gatherings This home is perfect for families looking for a modern, spacious and comfortable living space. (id:50886)
The Agency
506 - 460 Callaway Road
London, Ontario
The Height of Living! Terrific opportunity in the beautiful NorthLink building next to Sunningdale Golf Club. This premium 2-bedroom, 2-bathroom condo suite is move in ready. The kitchen features luxurious quartz countertops and the living area has gleaming hardwood floors, and a balcony overlooking the amenity area.All appliances and window coverings included. Suite includes 2 underground parking spots. Quick closing available. Welcome Home! (id:50886)
Thrive Realty Group Inc.
10420 Talbotville Gore Road
Southwold, Ontario
A great opportunity to own a 3 bedroom brick home with potential to have a 85 ft. building lot on the northwest side of the property. Room for a shop. Located in Talbotville northwest of St. Thomas and close to London and the 401. .57 acre site with approximately a 185 ft frontage. The home had has some updated vinyl windows, flooring, paint, etc. Desirable Southwold Public School district. (id:50886)
RE/MAX Centre City Realty Inc.
104 Hemlock Street
Point Clark, Ontario
Nestled in a tranquil neighborhood where tree-lined streets whisper tales of community and togetherness, lies a charming bungalow, a blend of modern amenities and traditional allure. As you meander through the serene cul-de-sac, this home emerges as a haven of comfort and style, a testament to thoughtful updates and enduring charm. Step inside, and the welcoming living room invites you into its warm embrace, seamlessly flowing into an eat-in kitchen, the heart of the home. This cozy bungalow boasts three bedrooms, each a snug retreat, and a well-appointed bathroom complete with a practical tub, ensuring everyday comfort. The convenience of main floor laundry adds to the practicality of this delightful home. Outside, the property unfolds its treasures: a spacious, insulated 14 x 30 garage, a testament to modernization and functionality, perfect for vehicles or hobbies. The potential for an additional outbuilding stands as a canvas for your imagination – a workshop, studio, or extra storage. The back deck, with its natural gas barbecue hook-up, offers a sanctuary for outdoor gatherings or peaceful evenings under the stars. Meticulously updated, this home shines with comprehensive upgrades. In 2020, the plumbing and electrical systems were thoroughly enhanced, including a robust 100 Amp Panel. The warmth of the home is maintained by a natural gas furnace, installed in the same year, while a newly added AC unit ensures cool summers. The garage door opener, with its Wifi capabilities, speaks to the home's blend of convenience and technology. Just a stroll away, the community's vibrant spirit beckons, offering a sense of belonging. This bungalow, with its perfect harmony of updated features and classic charm, isn't just a home; it's a story waiting to be continued, a community waiting to be joined, a place where every day is a retreat. (id:50886)
Real Broker Ontario Ltd.
79 Amelia Street
Hamilton, Ontario
An unparalleled mid-century modern masterpiece on one of Hamilton's most coveted streets. Designed by renowned architect Jerome Markson. Built by Charles Oliver in '59. Sprawling 0.425A lot against the scenic Niagara Escarpment. 5 bdrm, 6 bath, 4643 sq ft home w/ blend of architectural elegance & timeless design. Form liv rm w/ wood-burning FP. Form din rm. Sunken great rm w/ flr-to-ceil windows, 2 sets of custom German patio doors; 1 leads to interior courtyard & the other leads to rear yard. Kitch w/ incl in-floor radiant heat & indoor grilling BBQ station w/reclaimed brick surround. 'L' shaped bdrm wing; 2 of the guest rooms w/ private ensuite baths. The luxe 17.9 x 17.7 primary suite feat a tastefully updated ensuite. Under the bedroom wing, discover a spacious fam rm, rec rm, studio, & a 3-pc bath. The bsmt lvl feat laund, storage & bonus fur closet. Fantastic location - walk to Locke St, parks & easy access to MAC, Mohawk, HSC, Hamilton's downtown, hospitals & more. (id:50886)
Royal LePage State Realty
217 Rutherford Road N
Brampton, Ontario
A Must See, Ready To Move In, Beautiful Detached Home Situated On A Huge 50 X110 FT Lot With So Much Space Inside And Outside. Located In A Desirable Madoc Area. It Is Close To Schools, Transit, Century Gardens Recreation Centre, Bramalea City Center & Mins Drive to Highway 410. Features 3 Extra Large Size Bedrooms And 2.5 Bathrooms. The Main Floor Welcomes You With A Big Living Room & Eat-In Kitchen With A Separate Dining Area And A Separate Family Room With A Walk-Out To Deck With A Nice View Of A Large & Beautiful Swimming Pool. The Backyard Has An Extra Large Gazebo For Pool Parties With Your Family & Friends. You Will Be Amazed By The Size Of All The Bedrooms On The Second Floor, Which Can Easily Be Converted Into 4 Bedrooms. The Primary Bedroom Has A Very Large Sized Walking Closet. Big Windows Bring In An Abundance Of Natural Light. Finished Basement Has A Very Spacious Multipurpose Room, A 4 Pc Washroom & Lot Of Storage Area. A Separate Entrance Through The Garage. This House Has Strong Bones & A Lot Of Future Potential. Double Car Garage & Large Driveway W/Total 5 Parking Spaces. Solar Lights In The Backyard. City Plows Snow From Walkway. Don't Miss Out On This Opportunity To Make This Your New Home! Open House - Sat & Sun 2 PM To 5 PM. **** EXTRAS **** Pot Lights - 2024, Gazebo & Outdoor Furniture- 2023, AC & Furnace- 2015, Roof -2016, Pool Liner - 2014. (id:50886)
RE/MAX Paramount Realty
165 Limeridge Road W Unit# 5
Hamilton, Ontario
Welcome to 165 Limeridge Rd W Unit #5. Opportunity knocks! Best priced condo townhome in the area! Don’t miss out on this affordable, well maintained 2 bdrm home with full finished basement. Main floor features living rm with a large front window providing loads of natural light, dining rm, and kitchen with pantry. Upper level offers 2 bdrms and freshly updated bathroom. Lower level boasts family rm for added living space, plus utility/furnace room. Four appliances included. Freshly painted 2024. Most flooring updated 2024. Bathroom vanity, mirror and floor new 2024. Toilet new 2023. Central Air updated 2011. Conveniently situated on Hamilton's vibrant West Mountain near schools, parks, plazas, Mohawk College, and easy Highway access to the Linc and Red Hill. Won’t Last! Virtually staged. (id:50886)
Key Realty Team Brokerage
218 Lake St
Sault Ste. Marie, Ontario
Welcome to 218 Lake Street! This East end bungalow is ready for new owners and features plenty of recent updates, so all you need to do is move in! Situated in a desirable east end location, this home is close to Grocery stores, public transportation, the Hub Trail and Algoma university, The finished basement is large and open, as well as featuring a bonus room and second full bathroom. The 163 foot deep lot means there's lots of outdoor space too. Don't miss out and call your REALTOR® today! (id:50886)
Exit Realty True North
15 Whittington Court
Markham, Ontario
Welcome to 15 Whittington Court, nestled in serene cul-de-sac with an inground pool, creating your very own backyard oasis on oversized pie shape lot.This bright and spacious home boasts abundant natural light and has been meticulously maintained and renovated throughout.Step into the inviting living room overlooking the front yard and cul-de-sac, offering a perfect blend of comfort and charm. The sunroom, with its skylight, provides a tranquil retreat while overlooking the sparkling swimming pool and lush backyard, ideal for summer gatherings and outdoor entertaining.The modern kitchen is a chef's delight, featuring stainless steel appliances, modern hardware, and ample storage space. Adjacent is a cozy family room, complete with a fireplace, perfect for intimate family movie nights.On the main floor, you'll find a convenient 3-piece bathroom, ideal for guests enjoying pool parties. Ascend to the second floor to discover four oversized bedrooms, including a primary bedroom with hardwood floors, a walk-in closet, and a newly renovated spa-like ensuite with a glass shower.The finished basement offers additional living space, with a large rec room for entertaining or play, two spacious bedrooms with windows, and a 4-piece bathroom. Updates abound in this home, including a furnace (2023), windows (2017), roof shingles (2017), & a renovated kitchen and bathrooms (2022). Air Conditioner (2023), ensuring year-round comfort and efficiency. Don't miss your opportunity to call this stunning property home, where every detail has been thoughtfully designed for modern living and enjoyment. Schedule your showing today and experience the epitome of comfort and luxury. Conveniently situated at Leslie and Green Lane, this home offers easy access to an array of amenities. Enjoy proximity to shops, restaurants, parks, a community centre, and a library, . For commuters, the location offers easy access to highways 404 and 407, facilitating seamless travel to destinations across the GTA **** EXTRAS **** Highly sought after schools: Bayview Glen PS, German Mills PS,Thornlea SS & St. Robert CHS. (id:50886)
Exp Realty
No Favourites Found

