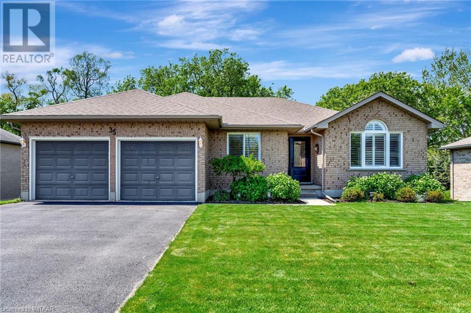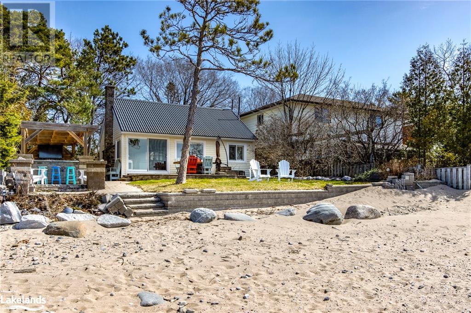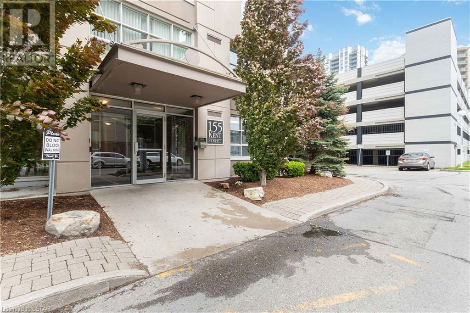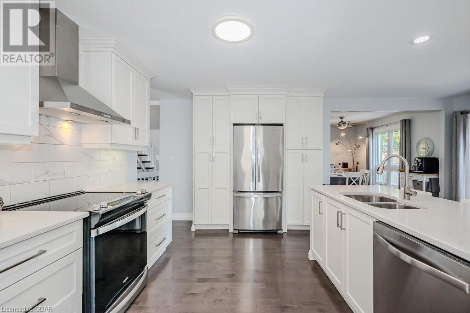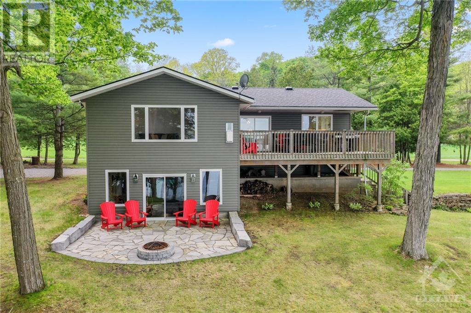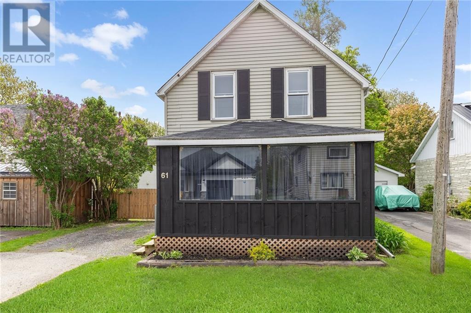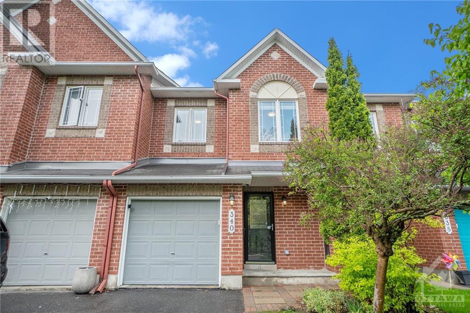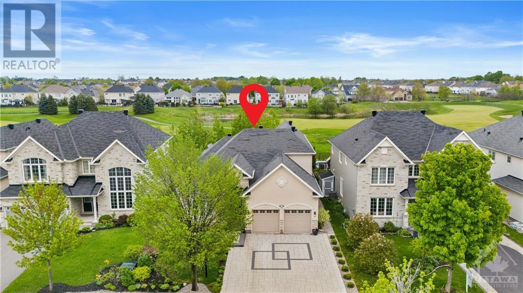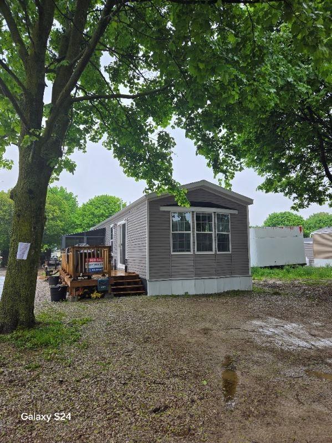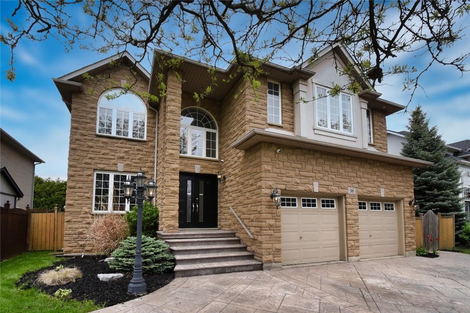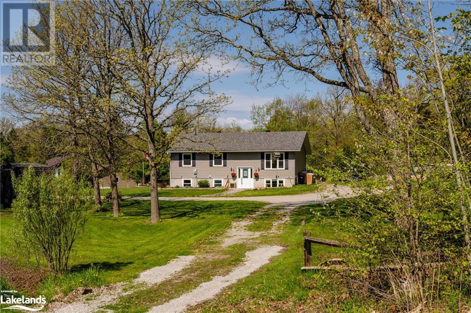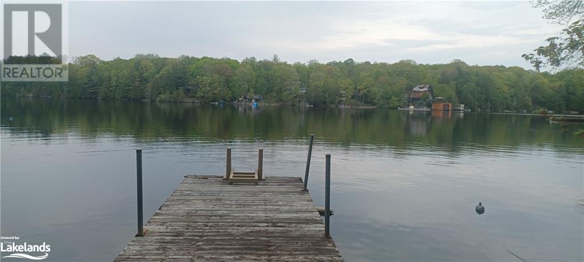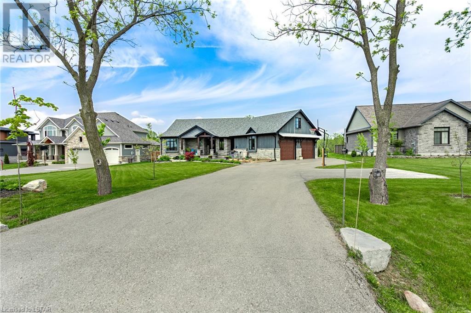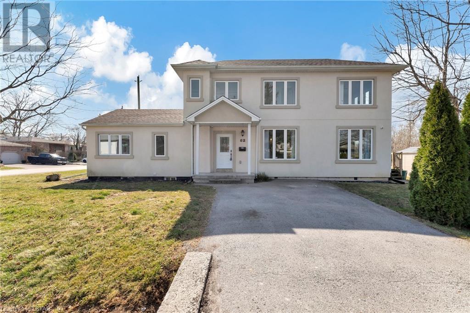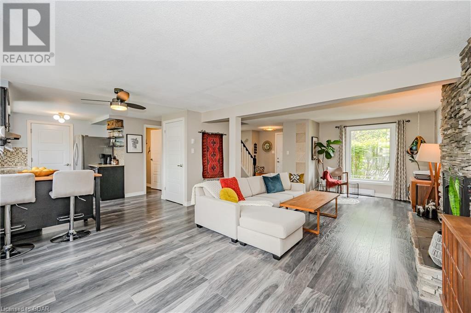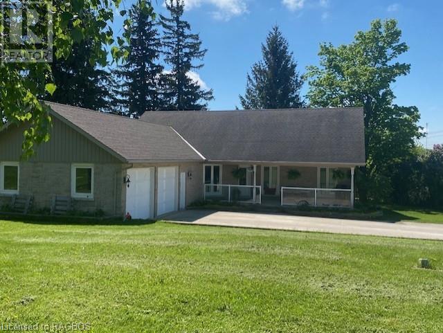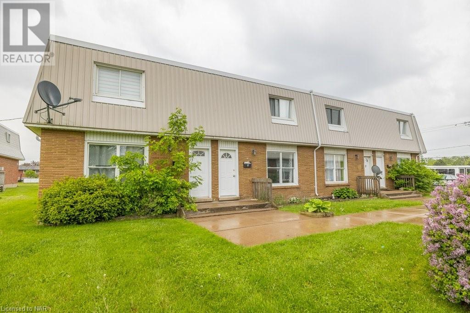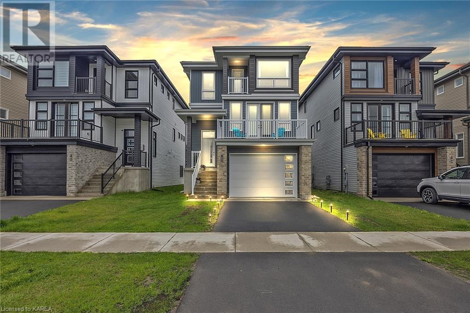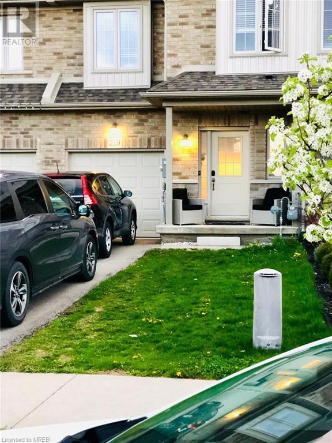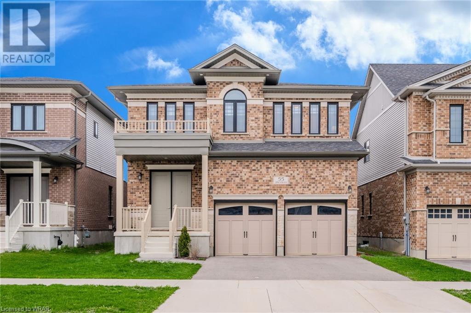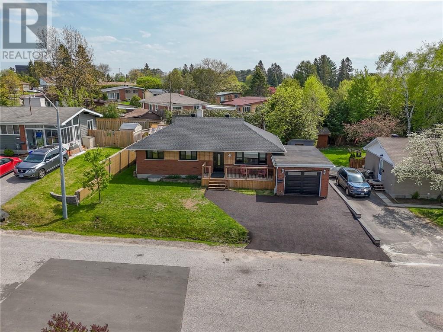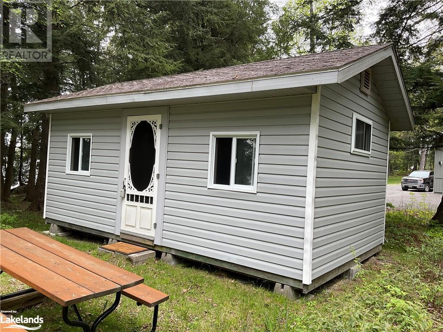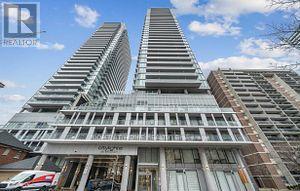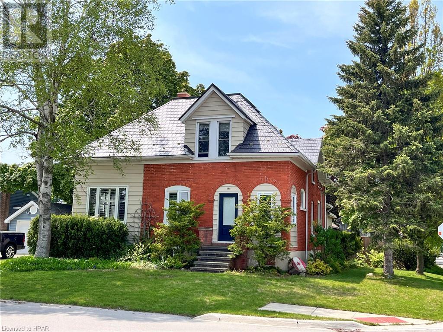
LOADING
35 Windemere Avenue
Tillsonburg, Ontario
Welcome to your charming oasis nestled in a serene, mature neighborhood! This delightful bungalow boasts a plethora of modern updates and a prime location that offers both tranquility and convenience. Step inside to discover a meticulously maintained home where every detail has been thoughtfully considered. The main level welcomes you with its spacious layout, featuring large principal rooms bathed in natural light. With 3+1 bedrooms and 2 bathrooms, there's ample space for families of any size. But the real gem lies in the fully finished walkout basement. A haven for relaxation and entertainment, it boasts a sprawling rec room, an additional bedroom, and a 3PC bathroom. Plus, a spacious laundry room adds convenience to your daily routine. Outside, enjoy the peaceful ambiance of your tranquil outdoor space. Whether you're savoring morning coffee on the raised deck off the kitchen or hosting gatherings on the concrete pad accessible from the rec room, you'll love the seamless indoor-outdoor flow. And with a beautiful ravine lot providing ample privacy, you can unwind in peace amidst nature's beauty. Located on a quiet street yet close to all amenities, this home offers the best of both worlds. Don't miss the opportunity to make this your own slice of paradise! Schedule your showing today and prepare to fall in love with your new forever home. (id:50886)
RE/MAX A-B Realty Ltd Brokerage
8 Cobblestone Road
Tiny, Ontario
Hidden waterfront gem within steps of the beautiful shores of Georgian Bay. Stunning panoramic views of the Collingwood hills and amazing westerly sunsets. Main floor was completely renovated in 2017 including plumbing and electrical. Open concept living room/kitchen, 2 bedrooms, 1 bathroom. The living room hosts a large walkout to a stone patio, incredible BBQ & bar area, hot tub with shower, 12 x 28 bunkie, and a beautiful inviting sandy and stone beach. 12 x 12 storage bldg. A great place to relax with friends and family and a pleasure to show, you won’t be disappointed! (id:50886)
Royal LePage In Touch Realty
155 Kent Street Unit# 1202
London, Ontario
Welcome to your new home! This charming two-bedroom, two-bathroom condo on the 12th floor offers breathtaking city views of downtown London. Upgraded throughout, the condo features sleek finishes and contemporary design.The spacious primary bedroom includes a private en-suite bathroom, adding a touch of luxury to your daily routine. Enjoy the convenience of in-unit laundry with plenty of storage space. This unit comes with one covered parking spot and a locker for extra storage. The building boasts fantastic amenities, including an exercise room and a relaxing sauna. Located in the heart of downtown London, you'll be just steps away from vibrant dining, shopping, and entertainment options. The condo offers convenient access to public transit and is right by Victoria Park, Grand Theatre, Covent Garden Market and numerous restaurants are within walking distance. With easy access to major highways, commuting is a breeze. Don’t miss this opportunity to live in a prime location with all the comforts and luxuries you deserve. Schedule a viewing today! (id:50886)
RE/MAX Centre City Realty Inc.
4 Lowrie Lane
Guelph/eramosa, Ontario
4 Lowrie Lane is an exquisite 4+1 bdrm bungaloft elegantly renovated & tucked away on secluded 1-acre property in charming town of Eden Mills! Follow the long winding driveway to the sprawling 1931sqft home enveloped by mature trees! Step inside to be greeted by inviting living/dining area W/gleaming hardwood & flooded W/natural light streaming through 2 expansive windows. Cozy wood stove casts a warm glow setting the stage for relaxation! The heart of the home lies in breathtaking kitchen W/white cabinetry, quartz countertops & top-of-the-line S/S appliances. Breakfast bar invites casual dining & entertaining while sliding doors lead to patio, creating indoor & outdoor living experience. Seamlessly flowing into the family room W/solid hardwood, pot lighting & massive window providing scenic views of the property. There are 3 spacious bdrms W/large windows & ample closet space. Completing this level is luxurious 5pc bathroom W/oversized vanity, dbl sinks & tiled shower/tub. Follow the solid wood staircase up to discover the loft offering versatile space W/dbl closet, skylight & 3pc ensuite W/oversized glass shower & sleek vanity. This space would make an excellent primary suite, office, hobby room, etc. Finished bsmt extends living space W/rec room featuring pot lighting & modern electric fireplace. B/I bar & beverage fridge ensures effortless entertaining while sleek 3pc bathroom adds convenience. Attached 1 car garage plus plenty of driveway parking spaces for large vehicles. Charming finished outbuilding offers serene escape for reading, artistry or yoga! Outside, revel in serenity of lush surroundings basking in beauty of mature trees & peaceful vistas. Plenty of trails along the river & creek nearby! Perfect place for dog owners & nature lovers! Less than 5-min drive to amenities & beautiful conservation Rockwood offers. 10-min drive to Guelph & 15-min to 401 for an easy commute! If you seek a stunning turnkey home on a serene property, your search ends here! (id:50886)
RE/MAX Real Estate Centre Inc Brokerage
3716 R37 Road
Portland, Ontario
Welcome to your 4 season lake home sitting on 240ft of waterfront on The Big Rideau! Located just outside Portland, enjoy quality relaxing time in this newly renovated 4 bedroom, 2 full bathroom home away from home. Fully renovated open concept main level w/hardwood flooring throughout. New kitchen with all appliances including wine fridge, plenty of cupboard space, centre island w/breakfast bar, wine storage & large pots & pans drawers. Ample dining area adjacent to kitchen where friends & family can enjoy mingling & sharing delectable treats. Move the party outside to the oversized covered deck perfect for BBQing & gazing out to the water. Spacious living room w/cozy propane fireplace. Heated flooring in both bathrooms. Lower level boasts fantastic areas for continuing with entertaining family & friends. Small propane fireplace in great room with walkout access to fire pit & seating area. Exuding luxury & comfort, an ideal retreat for those seeking a serene waterfront lifestyle. (id:50886)
RE/MAX Hallmark Realty Group
61 Adelaide Street
Cardinal, Ontario
Some photos have been virtually staged. This charming 2-bedroom, 1-bathroom home offers a perfect blend of modern updates and cozy comfort. Step into the main floor featuring an updated kitchen adorned with granite countertops, a sunlit living room, a front porch perfect for doubling as a mudroom and a conveniently located laundry room. Upstairs, find two inviting bedrooms and a 4-piece bathroom. This updated gem is move-in ready, boasting a maintenance-free vinyl siding exterior and a spacious fully fenced backyard, offering both comfort and convenience in one delightful package. Quick possession is possible, making your dream of homeownership a reality sooner than you think. Welcome home! No conveyance of any written signed offers prior to 5pm on Tuesday May 21st. (id:50886)
RE/MAX Hometown Realty Inc.
340 Statewood Drive
Ottawa, Ontario
Move-in ready townhome located near Kanata North Technology Park, Innovation Drive, and Richcraft Recreation Complex, facing Forestbrook Park, w/ no front neighbors. Proximity to the Conservation Forest is perfect for nature enthusiasts. Front yard has a mature maple and a profusion of flowers. The backyard has over 10 mature trees, incl a stunning Sakura, ensuring privacy. Inside, updates abound, brand new carpeting throughout incl stairs, fresh paint (Benjamin Moore zero-VOC) incl ceilings, doors, trims and baseboards, and a modern bathroom with new tiles, vanity, and mirror. Recent maintenance includes duct cleaning, A/C servicing, and furnace maintenance. The finished basement, complete with a cozy gas fireplace, has a study room, and a half bath. Hardwood flooring graces the main floor, adding elegance to the interior. With its prime location near technology hubs, and recreational facilities, this townhome offers lifestyle blending comfort, convenience, and natural beauty. (id:50886)
Exp Realty
316 Centerra Court
Ottawa, Ontario
Nestled on a quiet street backing onto the golf course.With the outstanding landscaping and the protective view,fully finished basement,hardwood flooring throughout, this home is the one you won't want to miss out. Be captivated with the full interlock stone driveway and the exquisite gardening,elegant exterior finishes. Magnificent 18-foot cathedral ceiling spans the home. The creative floor plan, coupled with floor-to-ceiling windows,Gas fireplace surrounded by large windows, flood the interior with sunlight. Featured kitchen showing a timeless elegance. The primary bedroom offers W-I-C and spacious ensuite, direct access to the backyard. Laundry on the main level. Second floor loft offers 2 more bedrooms, a bathroom, and an open space. Basement offers a huge space with a bedroom and a full bath, tons of space for entertaining. Total of 6 bdrs & 4bath. Community offers top ranking schools, parks, trails, close to shopping and everything you need. Welcome home! (id:50886)
Royal LePage Team Realty
99 Fourth Concession Road, Unit #528
Burford, Ontario
Sharp two bedroom home at 528 Roselawn Lane in the year round section of the park community - Twin Springs. There are two ponds to enjoy canoeing and swimming at the beach. Many social activities year round also. Ideally located 15-20 minutes west of Brantford and just south of the 403 access. Very well kept 'like new' home with a large deck and three season sunroom to a lower deck and garden shed. Main bedroom has wall to wall closet. Second bedroom with built in storage behind sliding barn doors has a closet and is an ideal space for home office, storage or visiting grandchildren. Great kitchen with all appliances and shared seating around the island. Monthly fee of $650. includes land lease, water, maintenance of the park and systems year round and property tax. Closing date is very flexible (id:50886)
RE/MAX Real Estate Centre Inc.
98 Stonehenge Drive
Hamilton, Ontario
Step into the epitome of modern living with this magnificent 3700+ sq/ft residence, offering a perfect blend of sophistication and functionality. Boasting 5 spacious bedrooms, including 2 master suites and 2 ensuites, along with a total of 6 bathrooms, this home is designed to accommodate your every need. The heart of the home is the expansive kitchen, featuring a large island, and ample storage space. Adjacent to the kitchen is a sprawling family room, ideal for family gatherings or quiet evenings by the fireplace. The fully finished basement is a true gem. Complete with an extra bedroom/gym space, a pub-style wet bar, kitchen, 3-piece bathroom, and a separate entrance from the garage, this space offers endless possibilities for relaxation and recreation. Working from home? No problem! The den on the main floor, provides the perfect setting for a home office or study area, ensuring productivity and privacy. Escape to the outdoors and unwind on the spacious 20x20 deck with a large gazebo. Whether you're hosting summer BBQs or simply enjoying your morning coffee, this outdoor oasis is sure to impress. Convenience meets luxury with a main floor laundry room, making household chores a breeze. with a separate entrance to the basement from the garage, this home offers added convenience and privacy for guests or potential rental income. Located in the Ancaster Meadowlands, a desirable neighborhood close to amenities, schools, and parks. Owner is RREA. Deposit Instructions Attached (id:50886)
Apex Results Realty Inc.
1530 Laughlin Falls Road
Severn, Ontario
Experience country living at its finest in this charming family bungalow. As you step inside, you'll be welcomed by a warm and cozy atmosphere. The open concept kitchen offers a convenient walkout to the back deck, accessible from both the kitchen and the master bedroom. Enjoy the comfort and privacy of a large, landscaped lot that features a spacious deck, hot tub, a playground for the kids and a cozy firepit area. The property is nestled in a tranquil and well-maintained area, providing plenty of room for outdoor activities and a potential garage! Nature enthusiasts will love the proximity to scenic spots like Georgian Bay, Maclean Lake, Trent Severn/North River, and Laughlin Falls, with a public boat launch conveniently located on North River. The property's mature Bur oak trees and Canadian Shield feature rocks add to its natural beauty, making it an outdoor lover's paradise. Additional highlights include ample storage space, a fully finished basement (2019), newer HRV System (2021), A/C (2018), and a brand-new water softener (2024). ATV and snowmobile trails are also nearby and close proximity to the historic town of Coldwater, ensuring year-round entertainment. Located just 15 minutes from Orillia, 20 minutes from Midland, and 30 minutes from Barrie, this property combines the serenity of country living with the convenience of nearby amenities. Don't let this beautiful opportunity slip away! (id:50886)
Keller Williams Experience Realty
25 Bruces Trail
Seguin, Ontario
Discover the potential of this cozy cottage nestled on the serene shores of Otter Lake in Northern Ontario. This rustic retreat, though in need of some TLC, offers an unbeatable location and endless possibilities for those with a vision. Key Features: Prime Waterfront Location: Enjoy direct access to the pristine waters of Otter Lake, perfect for swimming, boating, and fishing. Scenic Views: Wake up to breathtaking sunrises and unwind with picturesque sunsets over the lake. Natural Surroundings: Embrace the tranquility of nature with mature trees and wildlife at your doorstep. Useable Space: The cottage provides a functional layout, ready for your personal touch and upgrades. Investment Potential: Ideal for those looking to create their dream vacation home or capitalize on the growing demand for waterfront properties. Don’t miss this rare chance to own a piece of paradise and transform it into a gem. With a bit of creativity and effort, this cottage could become the perfect getaway or a lucrative investment. (id:50886)
RE/MAX Parry Sound Muskoka Realty Ltd.
5058 Marion Street
Dorchester, Ontario
Step into your new lifestyle on this oversized 112 x 296 country lot. Natural light floods the interior, illuminating the well-appointed GCW custom kitchen, with a walkthrough pantry, that seamlessly opens to the living and dining areas. A propane fireplace in the great room, with a cathedral ceiling, adds a cozy touch. Outside, the oversized lot boasts a covered porch for enjoying quiet nights watching the deer in the back. The finished basement with a billiards room and huge family room is perfect for hosting. This home is built to net zero-ready standards with no gas bill, roughed-in for speakers, oversized garage doors, a bonus room above the garage to spark creativity, and a solar panel-ready garage roof. This exceptional Qwest custom home blends elegance with modern living, featuring captivating design and outdoor serenity. The perfect way to escape the hustle and bustle of city life with convenient access to the 401 highway enhancing connectivity. (id:50886)
RE/MAX Centre City Realty Inc.
62 Melody Trail
St. Catharines, Ontario
Welcome to 62 Melody Trail, a charming two-story detached home located in the picturesque St. Catharines, Ontario. This lovely residence offers a perfect blend of comfort, style, and convenience. As you step inside, you are greeted by a spacious and inviting living area, ideal for relaxing or entertaining guests. The main floor features a modern kitchen equipped with sleek appliances and ample cabinet space, making meal preparation a breeze. Adjacent to the kitchen is a dining area, perfect for enjoying delicious meals with family and friends. The main floor primary bedroom retreat boasts a private ensuite bathroom for added convenience, while the remaining bedrooms share access to a well-appointed full bathroom. Upstairs, you will find 2 cozy bedrooms, providing plenty of space for rest and relaxation. Situated in close proximity to Lake Ontario, this home offers easy access to outdoor activities and stunning waterfront views. Whether you enjoy leisurely strolls along the shoreline or engaging in water sports, this location has something for everyone. Furnace/ AC/ HWT replaced within 3 years. Sump pump 2023 with 2nd battery backup. Don't miss the opportunity to make this wonderful property your new home. Schedule a showing today and experience the beauty and comfort of 62 Melody Trail in St. Catharines, Ontario. (id:50886)
Century 21 First Canadian Corp.
251 West Acres Drive
Guelph, Ontario
Lush gardens and a backyard oasis with an inground swimming pool are just the tip of the iceberg for this well maintained, updated home in Parkwood Gardens. Features of this home include a newer concrete walk-way to your front door, an open concept, carpet free main floor with a gorgeous fireplace showcasing locally sourced quarry stones. The updated kitchen offers lots of counter space and a breakfast bar, just off the kitchen is a dining room perfect for hosting your family dinners. The upstairs offers 3 spacious bedrooms and a gorgeous updated bathroom with an oversized soaker tub, heated flooring and natural stone travertine tiles in the walk-in glassed shower. The primary bedroom easily fits a King sized bed and has the cutest little window seat. The perfect cozy spot to curl up with a good book! The basement is fully finished with a rec room, an office area or extra bedroom and storage. Who needs a cottage when you can spend your vacations in your own fully fenced, private backyard with the pool, a patio and a deck area. The owners have planted lots of perennials and there is even some raspberry bushes. RI for hot tub in deck area. The area offers lots of parks, is walking distance to 3 schools and you are literally 5 mins away from the West End Rec Centre, Costco and all major amenities. The Hanlon expressway is just around the corner and transit is also close by. This home really has all you need to create those special memories for years to come. Call today to book a private showing. (id:50886)
Homelife Power Realty Inc
101 Arnott Lane
Chatsworth, Ontario
7 1/2 acre hobby farm just South of Chatsworth. A unique setting adjacent to the rail-trail, the only home on a country lane. The 3 + 2 bedroom home is an immaculate must-view. Open concept living/dining/kitchen area with island, cathedral ceilings, main floor laundry, and sunken sunroom overlooking beautiful farm pasture. Fully fished lower level with large entertainment area. New high efficiency boiler/domestic water system, new furnace and automatic new whole home generator. 5 stall System Fencing horse barn with water and hydro, and 40x70 coverall. A rare find, 4km from beautiful Williams Lake. (id:50886)
Sutton-Sound Realty Inc. Brokerage (Shallow Lake)
71 Hagey Avenue Unit# 3
Fort Erie, Ontario
A rare opportunity to own a 3 bedroom, 2 bathroom townhome condo in the heart of Fort Erie! The large well lit living room features an added feature wall and flows naturally into a connected powder room, the dinning and kitchen area. The master bedroom has plenty of storage space with large closets. The two other bedrooms are generously sized, perfect for guests or family members. Relax on your own private patio. The bedroom in the basement awaits a new owner to finish it up to maximize its potential. This home is conveniently located near shopping, restaurants, QEW access and minutes to Buffalo NY! Don’t miss out, schedule a showing today! (id:50886)
Coldwell Banker Momentum Realty
104 Superior Drive
Amherstview, Ontario
Welcome to 104 Superior. This 2 year young Barr Home is a pleasure to show. The bright main level with oversized windows features a spacious living room with pot lights, a modern kitchen with quartz countertops, a designated laundry room and both a front and back balcony. Upstairs are 3 generous bedrooms which includes a well appointed primary with walk in closet, ensuite and it even has its own Juliet balcony. The walk out lower level is unfinished but has an in-law suite potential. Being close to parks, schools, shopping and many other wonderful amenities, makes this the perfect place to call home (id:50886)
Royal LePage Proalliance Realty
219 Tanglewood Drive Drive
Binbrook, Ontario
Welcome to this beautiful two-story townhouse in Hamilton's popular Binbrook area! Over 1700 sq ft With9 ft ceilings and three bedrooms and bathrooms, it offers plenty of space.You'll love the open concept main floor, which is very bright and airy. The stainless steel appliances in the kitchen add a modern touch, and there's a separate dining area for family meals and entertaining.The convenience of the laundry area on the second floor is a plus. Plus, there are no houses behind, giving you more privacy. The driveway is also extended, making parking easy. Close to grocery stores and schools, this home combines comfort and convenience perfectly. Don't miss the chance to make it yours! (id:50886)
Century 21 Green Realty Inc
55 Spachman Street Street
Kitchener, Ontario
Dare to be impressed in The “Rahi” Model boasting over 3400sqft of finished living space w/a 3 bed + 2 bed, 3 1/2 bath floor plan w/upper family room and a host of premium features. IMPRESSIVE 8 FOOT TALL FRONT ENTRY DOOR, setting the tone for the lavish interiors that await. The designer kitchen is adorned with upgraded Heirloom-style maple cabinetry, soft-close cabinets, and a QUARTZ COUNTERTOP & BACKSPLASH THAT EXUDE SOPHISTICATION. Enhancing its allure is the island w/upgraded corner posts, a wine fridge, gas stove with an upgraded stainless chimney hood fan, and in-floor heating. A 6 ft patio door featuring a transom window above, inviting natural light and seamless indoor-outdoor living. Gather around the NAPOLEON GAS FIREPLACE IN THE GREAT ROOM, illuminated by pot lights strategically added for ambiance. The opulence extends to every bathroom, where UPGRADED QUARTZ COUNTERTOPS AND MAPLE SHAKER CABINETS create a spa-like atmosphere. Revel in the luxury of a 10 ft main floor ceiling height, 12x24 CERAMIC TILE FLOORING in the foyer, kitchen, and bathrooms, alongside maple hardwood flooring in the Great room, dining room, family room, and upper hallway. Ascend the MAPLE HARDWOOD STEPS ADORNED WITH BLACK WROUGHT IRON SPINDLES, leading to an upper family room for additional relaxation and leisure. Retreat to the generously sized primary bedroom which features a walk-in closet. The master ensuite, a sanctuary featuring DOUBLE VESSEL SINKS, A FREESTANDING TUB, AND A GLASS-ENCLOSED SHOWER with a rain shower head, EPITOMIZING INDULGENCE AND STYLE. Professionally finished by the builder, the basement offers additional living space with a 9 ft ceiling, two bedrooms, and a 3 pc bathroom, illuminated by two Egress windows that flood the space with natural light. Outside, unwind in the fully fenced backyard, complete with a retractable awning and deck, perfect for dining and entertaining. Don't miss the opportunity to make this exquisite residence yours. (id:50886)
Royal LePage Wolle Realty
2584 Eastview Crescent
North Bay, Ontario
Opportunity Knocking!!! Ideal home for entertaining. Located in Birchaven, this exquisite home has all the ""Bells and Whistles"". The home features 3+1 bedrooms, office, 2x3 pc baths, 12' x 18 year round sun room plus an attached 13' x 24' single garage. Extensive upgrades T/O, starting with an open concept main floor living area with a Dowdal kitchen with Center island with walkout to sunroom, leading to a sunken hot tub, gazebo plus an above ground pool with decking. Other highlights include a resurfaced rubber driveway, fenced yard, forced air gas heat with C.A, Smart Thermostat, windows and doors plus a reshingled roof in 2018. Don't miss out on this 1200 square foot all brick bungalow. Shows beautifully. You wont be disappointed. Call today for a viewing!!!! (id:50886)
RE/MAX Crown Realty (1989) Inc.
55c Mccauley Drive
Arnstein, Ontario
This drive to fully insulated off grid camp has a 20x16 bunkie for sleeping/eating. Enjoy this natural setting with rock outcroppings, sandy beach, and 316 feet of waterfront space to enjoy. The two sheds are used to store tools and toys. Drive right to the water if you choose to. The tall towering pines offer a peaceful and relaxing environment. Fishing for Pickerel, Pike, Bass is a popular activity onSeagull Lake. There is a small sandy beach for easier access. This property is priced to sell. Hydro is available at roadway. One room bunkie/cottage, open concept bachelor type bunkie, with outhouse. (id:50886)
RE/MAX Parry Sound Muskoka Realty Ltd.
802 - 195 Redpath Avenue
Toronto, Ontario
Welcome To Citylights On Broadway. Architecturally Stunning, Luxurious Condo In the Heart Of Yonge & Eglinton. Superb location! Walking Distance To Subway with Endless Restaurants & Shops! The Broadway Club Offers Over 18,000sf Indoor & Over 10,000sf Outdoor Amenities Including 2 Pools, Amphitheater, Party Room W/ Chef's Kitchen, Fitness Centre +More. This spacious unit has 9"" ceilings has been freshly painted and professionally cleaned. **** EXTRAS **** Wide plank laminate floors, b/i stainless steel kitchen appliances include fridge, wall oven, microwave, range hood, cooktop, stone counter-top, washer/dryer, quartz window sills. (id:50886)
Right At Home Realty
178 Gibbons Street
Goderich, Ontario
WELCOME HOME TO 178 GIBBONS STREET IN GODERICH, WHERE CENTURY CHARM AND MODERN UPDATES AWAIT YOUR FAMILY. This sizeable 4 bedroom, 1-3/4 Storey red brick home is a pleasure to show and perfect for a growing family. This move-in ready home features incredible space throughout and boasts hardwood floors, original trim, and French doors gleaming with character & charm. This century home offers over 2100 sq ft of family living plus additional living space in a walk out basement complete with 3 pc bath, rec room, and storage. Main level consists of a generous sized mud room with newly added 2pc bath/laundry room, library, dining room, beautiful custom kitchen & a spacious living room featuring a unique corner wood burning fireplace. Updated kitchen with sit up island is thoughtfully designed with new appliances and custom built black walnut cabinetry that is sure to please. Upper level hosts 4 bedrooms & updated 4pc bathroom. The primary bedroom has an oversized walk-in closet (bonus room) only dreams are made of. The generously sized corner lot is very private, featuring leafy mature trees, easy to maintain landscaping and is fully fenced. The tiered deck with access from the kitchen includes an integrated hot tub and goldfish pond with waterfall. Imagine relaxing and entertaining in this exceptional back yard all summer long. The backyard also features a 24x30 garage with a loft and hydro that is perfect for a workshop, hang out space or storing your car. This home is located a very short walk from all schools and is conveniently located close to downtown and the YMCA. A complete list of the extensive updates is available from the listing office. Don't delay this home & property is a charmer! (id:50886)
K.j. Talbot Realty Inc Brokerage
No Favourites Found

