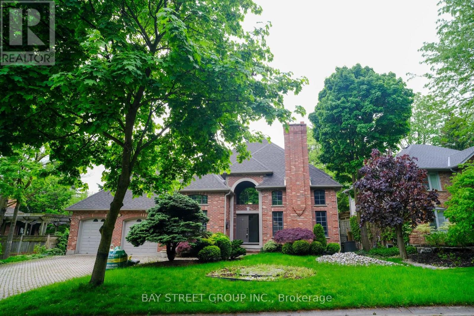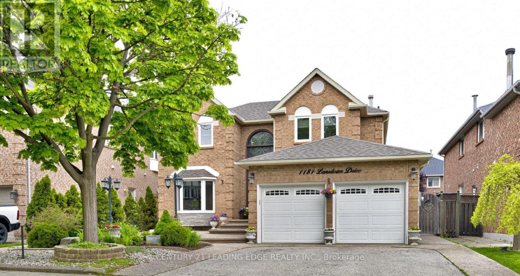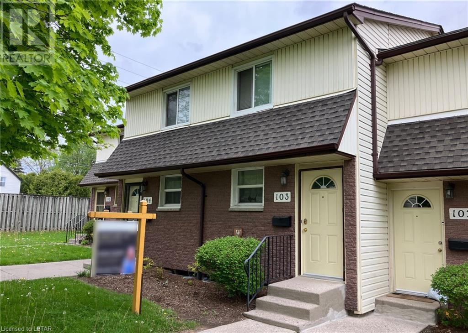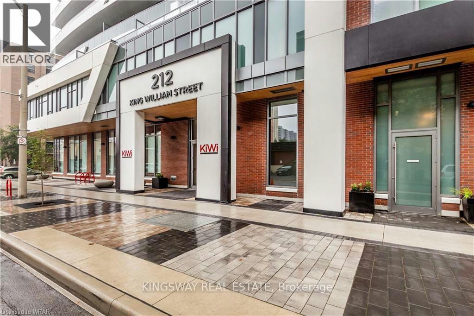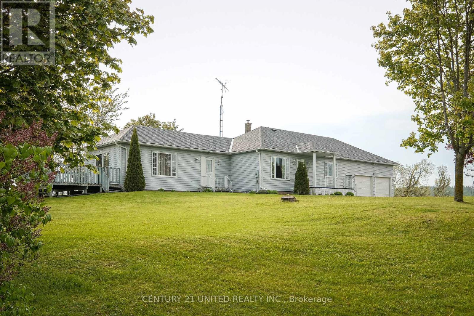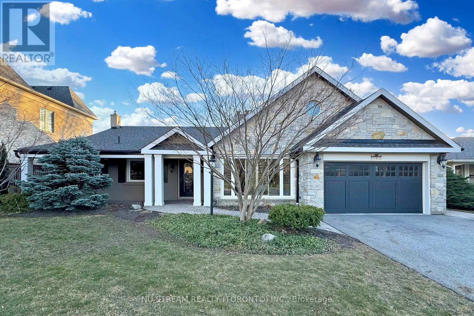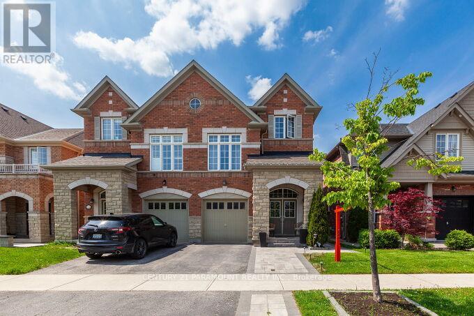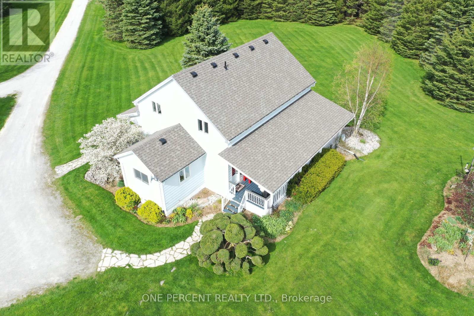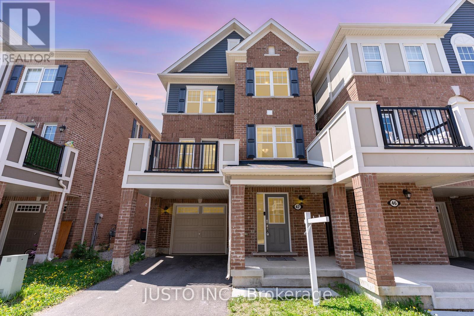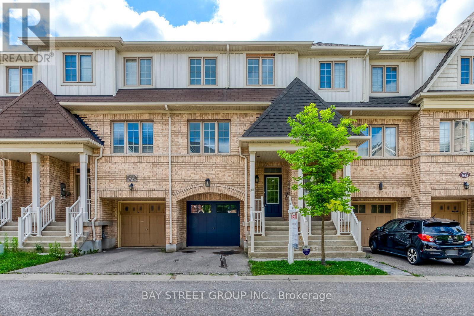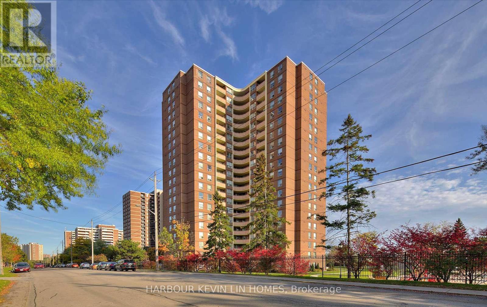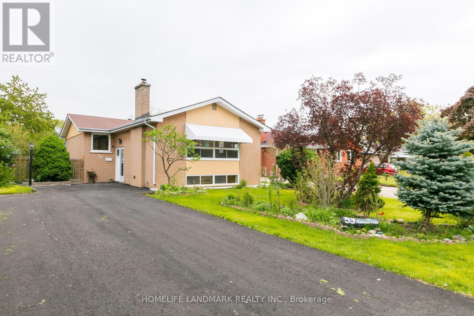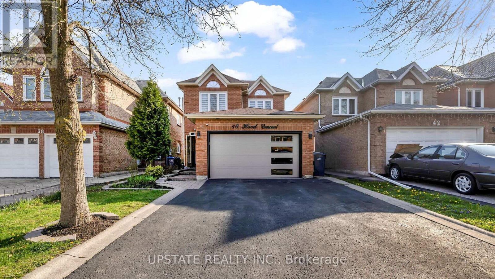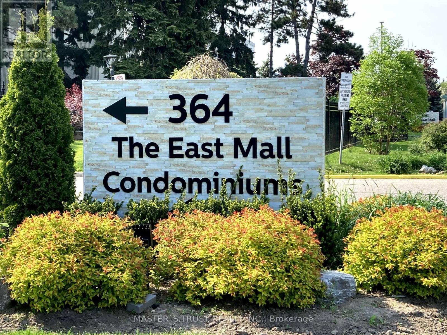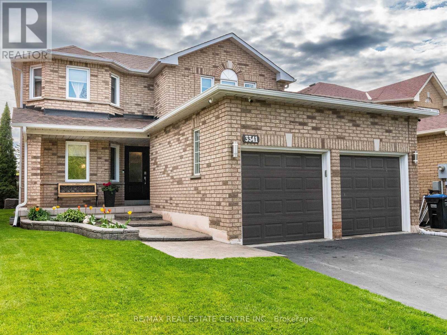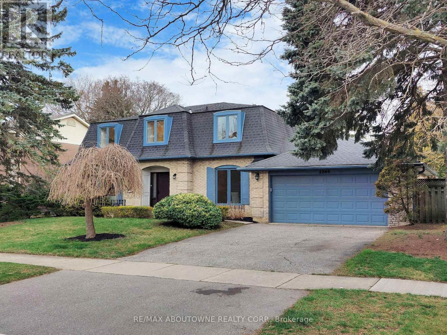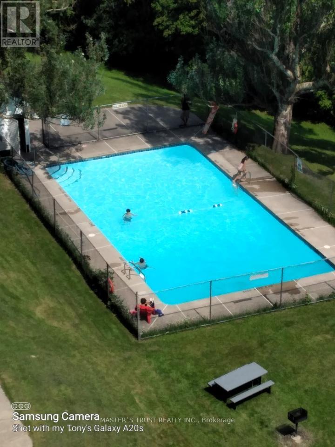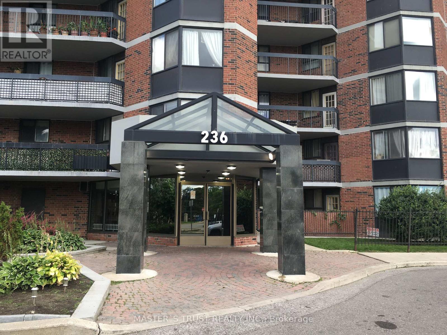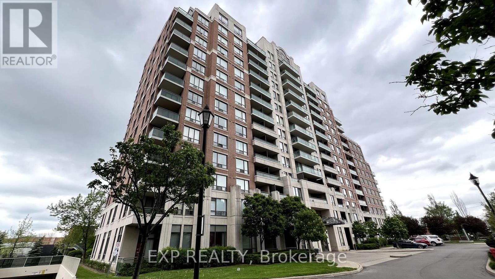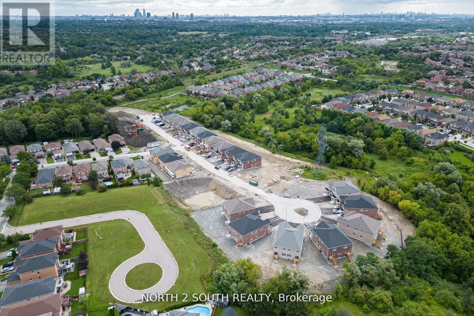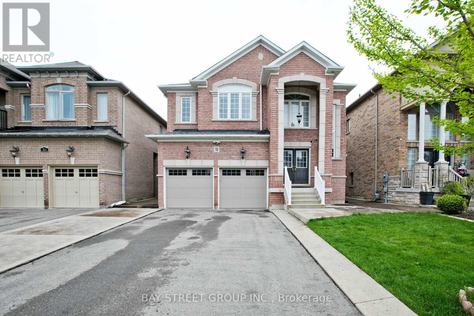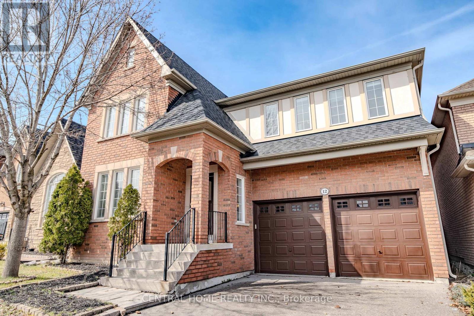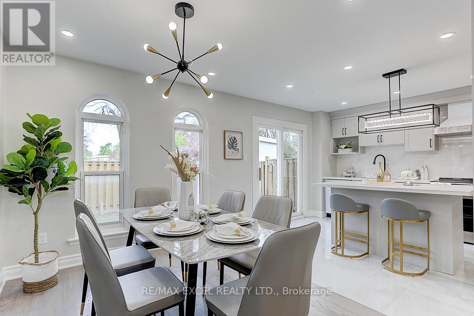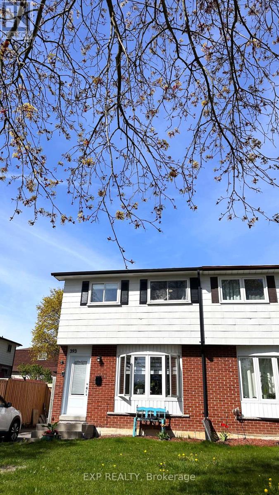
LOADING
23 Shady Lane
London, Ontario
Stunning executive beautiful red brick family home on a Premium treed lot in Masonville Stunning executive beautiful red brick family home on a Premium treed lot in Masonville neighbourhood.Boasting over 3,000 sq. ft above grade plus finished basement featuring Large Rec Room, 2nd kitchen and a walk out to backyard. Fully upgraded main floor features vaulted ceilings in foyer and office, cathedral ceiling at living, Hardwood floors, Crown moulding, Baseboard, 2 fireplaces in Living room and Family room, Large kitchen with stainless steel appliances, Granite countertops and plenty of counter top and cabinetry space. Sunlit 2nd storey features 4 large bedrooms including a massive master with deluxe 5 pc ensuite. Recently updated lower level offers 2nd kitchen, 2nd laundry, 2 large bedrooms, a full bath,separate stairs to garage and a walk-out to the backyard where you can play basketball on the patio orrelax, BBQ, party on the extraordinary three tiered deck (approx. 1900 sq. ft) in the ultra private treed lot,what a life! (id:50886)
Bay Street Group Inc.
1181 Lansdown Drive
Oakville, Ontario
Stop & take your time to admire this showstopper nestled in the highly desired Clearview neighborhood in Oakville! This stunning Turn-key bright & spacious home has an endless list of all the right upgrades for any type of preference. Walk through a custom designed exterior door into a spacious cathedral high front foyer, elegant oak circular staircase, gleaming 2 by 2 porcelain tile floor, crown molding, hardwood flooring throughout, huge custom built kitchen w/centre island, quartz counter top, undermount sink w/top of the line built-in stainless steel appliances, family-size eat-in breakfast area over looking family room w/culture stone wood fireplace & pot lights. Upstairs hosts a huge end-to-end Primary bedroom with a newly reno'd bath, walk-in stand up waterfall shower, built-in cabinets, double sink, closet organizers & double door linen closet. ** This is a linked property.** **** EXTRAS **** Huge aggregate patio, beautiful landscaped backyard & Natural Gas BBQ Hook Up. List goes on. Roof 2023,Furnace 2023,Ac 2012, Main & Primary Bathrooms & laundry room reno'd 2023(& windows), remaining windows & patio door 2014. (id:50886)
Century 21 Leading Edge Realty Inc.
1919 Trafalgar Street Unit# 103
London, Ontario
Welcome to 1919 Trafalgar Unit 103. This affordable 2 bedroom + Den & 2 bath condo is in turn-key condition and ready to be enjoyed! All windows and exterior doors were replaced in 2021. Close to big box shopping centres and much more. Fanshawe College is only 8 minutes driving distance! Come and see this amazing unit. (id:50886)
Century 21 First Canadian Corp.
719 - 212 King William Street
Hamilton, Ontario
One Year New, Bright One Br Plus Den Suite At Kiwi Condos In The City Centre. Close To Mcmaster And Mohawk College. Walking Distance To Everything. This 658 Sq Ft 7th Floor Unit Has A North View, Ideal Layout, Locker And 100 Sq Ft Balcony. The Building Amenities Include A Concierge, Fitness Centre With Designated Yoga Area, Party Room, Rooftop Terrace, With Bbqs And Lounge With Fire Tables For Evening Hangouts. Only For Aaa Clients. Tenants To Pay All Utilities. Email. Offers To [email protected] **** EXTRAS **** S/S Fridge, Dishwasher, Microwave Oven,. Ensuite Washer Dryer. Available Immediately To Aaa Clients (id:50886)
Kingsway Real Estate
2130 County Road 38
Asphodel-Norwood, Ontario
Welcome to 2130 County Road 38! As you step inside, you will find a dining room leading into the spacious kitchen, seamlessly blending into a comfortable living area. You will also find two bedrooms and a 4pc bathroom. Outside, a two-car garage and deck overlooking beautiful fields. This charming bungalow is located just 30 minutes outside Peterborough! (id:50886)
Century 21 United Realty Inc.
482 The Kingsway
Toronto, Ontario
Nestled within a serene and family-oriented community, this magnificent 4-bedroom detached residence graces a sprawling 72 X 140 premium lot, exuding charm and elegance. Impeccable craftsmanship defines this home, adorned with exquisite finishes throughout. The grandeur of the separate master bedroom suite captivates with its opulent 5pc ensuite bathroom, expansive walk-in closet, cozy gas fireplace, and a delightful open balcony overlooking the lush backyard garden. Revel in the splendor of the newly upgraded kitchen, dining, and living areas, seamlessly blending modernity with comfort. A walk-up basement and a remarkable 12-foot high-ceiling theatre enhance the allure of this flawless abode. Recent enhancements include a new roof (2018), upgraded insulation in the attic (2018), and updated furnace and air conditioning systems (2015), ensuring both luxury and efficiency for years to come. (id:50886)
Nu Stream Realty (Toronto) Inc.
52 Mcpherson Road
Caledon, Ontario
A Must-See!! Gorgeous! 4 Bedroom Lovely Back Split Home Located In Prestigious Southfield Village Of Caledon In Great Neighbourhood. The Elegant Double Door Entry, Open Concept, Great layout, Spacious Interior, Generous Rooms, 9 Ft Ceilings On The Main Floor Updated With Crown Molding, Esa Cert. Pot Lights & Hardwood On The Main Floor. The kitchen With S/S Appliances Overlooks The Combined Dining & Living Room With Gas Fireplace. The breakfast Area Has a Walk-Out To A Large Deck. Unspoiled Basement Upgraded Window & Layout By The Builder. **** EXTRAS **** Updated Kitchen, Gas Fireplace, 2nd Floor Laundry, Close To Parks, Splash Pad, Cafe, Schools & All Other Amenities Of Life. (id:50886)
Century 21 Paramount Realty Inc.
18234 Mississauga Road
Caledon, Ontario
A rare opportunity to own an immaculate 2.18-acre family retreat in Caledon. Enjoy modern amenities in a serene setting with close proximity to Orangeville and Erin. Endless recreational activities are nearby including hiking the Cataract Trail, Golf at TPC Osprey Valley, and skiing at the Caledon Ski Club. The meticulously designed interior offers 3+1 beds, 3 baths, and upper-level laundry. The main level is complete with a large office that could easily convert to a 5th bedroom, separate dining area, and a family-sized kitchen with a large island and plenty of storage! Cozy up by the fireplace in the living room that is adorned with a beautiful wooden mantel. The finished lower level is complete with an additional family room, 4th bedroom, 3-piece bath, fireplace and dry bar. The private circular driveway provides convenient access to the large insulated and powered workshop (39x24) and separate garden shed (31x11.3). The hot tub is recessed into the back covered porch providing the utmost privacy, perfect for unwinding and taking in the beautiful sunsets and country views. Don't miss your chance to own this extraordinary family home surrounded by mature trees and manicured landscapes. Schedule your private showing today and experience the ultimate in country living! **** EXTRAS **** Geothermal heating, Beachcomber Hot Tub, Sommers Generator, No Rentals, Hi-Speed internet (id:50886)
One Percent Realty Ltd.
47 - 1000 Asleton Boulevard N
Milton, Ontario
All Bricks End Unit Bright Upgraded Beautiful 3 Bed Townhouse Near Milton Hospital. Like Semi Detached, Ground Floor Office Area, Open Concept Living, Kitchen And Big Balcony On The 2nd Level, Pot Lights, Oak Stairs, No carpets throughout the entire house. Groceries, Banks, School, Hospital And Other Amenities Minutes Away. **** EXTRAS **** Fridge, Stove, Washer & Dryer, Dish Washer, All Electric Lights & Fixtures And All Windows Covering. (id:50886)
Justo Inc.
54 - 2171 Fiddlers Way
Oakville, Ontario
Magnificent Executive Townhome In Westmount! 3 Beds, 3 Baths, 9 Ft Ceilings, Large Windows, Bright And Sun-filled Kitchen Equipped With Stainless Steel Appliances and Quartz Countertop With Laminate Flooring and Pot Lights Throughout. Open Concept Living And Dining, Large Master Bedroom With Walk-In Closet And 4-Pc. Ensuite. Walk-Out Basement To A Fully Fenced Yard And Recreation Room. 2 Car Parking, Walking Distance To Schools, Parks, Amenities, Shopping, Easy Access To Public Transportation. **** EXTRAS **** Dishwasher, Refrigerator, Stove, Washer, Dryer, All Existing ELFS. (id:50886)
Bay Street Group Inc.
2011 - 61 Richview Road
Toronto, Ontario
Welcome To Top of the Humber Condos, Rare 3+1 Bedrooms With 2 Bathrooms, Airy Open-Concept Flooded With Natural Light Streaming In Through Large Windows. Enjoy The Views While Relaxing By The Balcony. The Layout Offers 3 Generously Sized Bedrooms Plus Den/Solarium and 2 Bathrooms. Designed To Provide Comfort And Tranquility. Primary Bedroom Offers Ample Closet Space and 4 Piece Ensuite Bath. The Kitchen and Breakfast Area Serves As A Casual Dining Area, Perfect For Entertaining Guests Or Enjoying A Quick Breakfast Before Starting Your Day. Enjoy Resort Style Amenities: Recreation Room, Exercise Room, Games Room, Sauna Room, Indoor & Outdoor Pools. Excellent Location, Close To Top Ranked Schools, Shopping, Parks, Hwy# 401 & 427 and Future Eglinton LRT Station. Monthly Maintenance Fee Includes Water, Gas, Cable TV, Hydro, Parking and CAC (id:50886)
Harbour Kevin Lin Homes
53 Addington Crescent
Brampton, Ontario
Fabulous Quiet & Private Location. Backing On Quiet Aloma Park with Gate Access ;Over 2 hundred thousand Dollars Extensively Renovated!!! Top to Bottom, Outside to Inside; Fully Detached 3+3 Bedrooms, 2+2 washrooms Raised- Bungalow on Large Lot Size .Brand new kitchen with backsplash, Brand New lights Fixture, lots of Pot lights, Good sized Prime bedroom with 3pc Ensuite; Very Close to Go Station, Bramalea City Centre, Highway 410, Library ,Public Transit, Park, School & many more amenities. Great Opportunity for Investor ,First Time Buyer or Seniors. Extra Large Brand New Driveway with 6 parking spaces. Lots of Potential!!! Must Be Seen !!! **** EXTRAS **** Oversized lot, Oversized Driveway, Rare found 3+3 brs,2+2 brand New Washrooms Raised-Bungalow, Open Concept, Updated Insulations, Brand Zebra Blinds window coverings, Beautiful, Lush, Private Backyard with Gate to Park, Shed, Overhang. (id:50886)
Homelife Landmark Realty Inc.
40 Hood Crescent N
Brampton, Ontario
Welcome to 40 Hood Crescent. An Absolute Show Stopper. No expense spared to spend., Spacious Layout and Luxurious Upgrades, this property is a True Gem. This residence offers 3+1 Bedrooms and 4 Magnificent Bathrooms. Finished Basement with Legal Separate Entrance, , Double extended Driveway gives extra parking spaces . Stylish Upgraded Kitchen with all Stainless Steel Appliances, Quartz Countertops and Backsplash. Pot lights throughout Large Bay windows flood the space with Natural Light all day long. while a separate Cozy Family Room provides a walkout to the Stunning Custom Patio. The combined Living and Dining Area boosts Elegant Hardwood Floors. The Primary Bedroom features a Luxurious 6-Piece Ensuite and a Walk-in Closet, while the other Rooms are also Generously Spacious. Close To Highways, Shopping Centres, Community Centres, Libraries, Bus Stops, Top Rated Schools & Places of Worship, Close to highway 407,401 and GO station! (id:50886)
Upstate Realty Inc.
124 - 364 The East Mall Street
Toronto, Ontario
Spacious 2 story, 3 large bedrooms, 3 bathroom townhouse is ready to move in. Located in central Etobicoke (364 The East Mall), quiet neighbourhood, huge park cross the street. Very large living/dining room. The corner of the main floor could have a den with floor-to-ceiling windows that could serve as a fourth bedroom or work-from-home office space. The upstairs bedrooms offer privacy and separation along with the convenience of a full size laundry room and spacious closet + master bath ensuite. Amenities include indoor/outdoor pools, bike storage, gym, party/meeting room, sauna, tennis courts and visitor parking.easy access to Hwy 427, Kipling subway station, Cloverdale Mall, Sherway Gardens, and minutes away from the airport. Queenscourt Condos (364 The East Mall, 366 The East Mall, 362 The East Mall & 2 VALHALLA INN - Toronto) have a Walk Score of 72 and a high demand ranking, based on Strata.ca's analytics. Maintenance fees are $0.68 per-square-foot **** EXTRAS **** The Maintenance Fee Includes Everything: Hydro, Water, Heat, Cac, Cable, And Even Internet (id:50886)
Master's Trust Realty Inc.
3341 Grand Park Drive
Mississauga, Ontario
Beautifully renovated & meticulously maintained by its original owners, you can tell immediately this family home has been truly loved. Amazing curb appeal from the front that overlooks Grand Park Woods to the manicured backyard that widens at the rear. Nestled in the heart of Mississauga, this spacious 2 storey detached home with a double car garage features an inviting foyer with a winding staircase up to the 4 bedrooms with 2 full bathrooms. On the main level you'll find a sun-filled open concept living/dining area & a cozy family room with gas fireplace. The convenient ground floor laundry has direct access to the garage & separate stairs to the finished basement that would make an in-law suite easy to do! The renovated eat-in kitchen is spectacular with custom cupboards, mosaic glass backsplash, stainless steel appliances, quartz counters & porcelain floor tiles. Walk-out to the fully fenced backyard & stargaze from the pergola covered hot tub or relax under the gazebo covered patio. The finished basement can be accessed by 2 sets of interior stairs where you'll find a comfy rec room with a 2nd gas fireplace, 5th bedroom, 4-piece bathroom & lots of additional storage. Location, location, location! Fantastic Fairview community with great schools, amenities, transit, parks & easy access to the downtown core, Square one mall, highways, GO train & the future LRT. **** EXTRAS **** Stainless steel fridge, 6 burner range, rangehood, built-in dishwasher, beverage fridge. Washer, dryer & freezer in laundry. Backyard pergola, gazebo, garden shed & hot tub. Owned hot water tank. (id:50886)
RE/MAX Real Estate Centre Inc.
2269 All Saints Crescent
Oakville, Ontario
Nestled in esteemed Southeast Oakville, just moments from the tranquil shores of Lake Ontario, 2269 All Saints Crescent epitomizes timeless charm fused with modern updates. Situated in a top-rated school district, this home stands on a generous 85 x 110 ft lot, shielded by mature trees, creating a private oasis in a coveted neighbourhood. The entrance welcomes with new hardwood flooring and smooth ceilings throughout. The versatile and spacious living room doubles as an efficient home office. Dining is designed for both grand and intimate gatherings and a kitchen equipped with modern appliances and direct deck access, promoting an indoor-outdoor living experience. The family room, with its cozy fireplace and patio access, serves as a relaxed space for family interactions, with views of the lush landscape framed by wide glass doors. Ascending an illuminated staircase under a stunning crystal chandelier, the ambiance of comfort continues into the private quarters where the primary bedroom offers a tranquil retreat, complete with a renovated ensuite and custom closets. The sunlit main bathroom and additional bedrooms with modern fixtures echo the home's elegance. Finished basement features updated laundry facilities, a modern bathroom, and a cozy fireplace areaperfect for various family activities or guest accommodation. Outside, the property boasts professional landscaping, a painted deck, a pavilion, and a well-maintained interlock patio. The highlight of the backyard is the pool with its newly installed beautiful liner, providing an exquisite setting for summer fun and relaxation. The extensive lot size and surrounding foliage ensure privacy and a myriad of outdoor enjoyment opportunities for many seasons to come. With its indoor elegance, outdoor charm, proximity to Lake Ontario, and exceptional local schools, 2269 All Saints Crescent is not just a house, but a home designed for a lifestyle of comfort, elegance, and lasting memories. (id:50886)
Sotheby's International Realty Canada
903 - 236 Albion Road
Toronto, Ontario
Bright and Spacious Oasis (236 Albion Road). Indulge in stunning condo living with nature views in this over 1000sf spacious 3 bedroom, 2 washroom unit. Beautiful new floors grace the living spaces, while an ensuite laundry adds practicality. Utilities are included in the maintenance fee, offering a worry-free lifestyle. Enjoy amenities like an outdoor pool, gym, sauna, and more. With easy access to transit and major highways, this condo is your gateway to modern living. **** EXTRAS **** Fridge, Stove, Washer, Dryer, Microwave, All Electrical Light Fixtures, All Window Coverings. 1 Parking Included. (id:50886)
Master's Trust Realty Inc.
236 Albion Road
Toronto, Ontario
One(1) of 3BR for rent, Bright and Spacious Oasis (236 Albion Road). Indulge in stunning condo living with nature views in this over 1000sf spacious 3 bedroom, 2 washroom unit. Beautiful new floors grace the living spaces, while an ensuite laundry adds practicality. Utilities are included in the maintenance fee, offering a worry-free lifestyle. Enjoy amenities like an outdoor pool, gym, sauna, and more. With easy access to transit and major highways, this condo is your gateway to modern living.landlord will keep the 2 rooms for his personal use. **** EXTRAS **** Fridge, Stove, Washer Dryer. Enjoy The Luxury Amenities Such As Gym, Yoga Studio, Lounge, Outdoor Pool. (id:50886)
Master's Trust Realty Inc.
Lph1 - 350 Red Maple Road
Richmond Hill, Ontario
**Motivated Seller**Spacious 1 bdr Lower Penthouse Condo in Prime Location at Yonge and 16th, In The Heart of Richmond Hill. North Facing Balcony With Unobstructed Views. Living Room Features Beautiful Stone Accent Wall With Electric Fireplace. Pot lights Throughout Living and Dining Room Area. Upgraded washer and dryer. 1 Parking and 1 Locker included. Within Walking Distance to Public Transportation, Shopping Malls, Restaurants, Easy Access to Major Highways hwy 7, 407, 404. Amazing amenities, including Gym, Indoor pool, tennis court, sauna & others. **** EXTRAS **** S/S Apps Fridge, Stove, Microwave, dishwasher. Front Load Washer and Dryer. Light Fixtures, Window Coverings. (id:50886)
Exp Realty
40 Virro Court
Vaughan, Ontario
Located in sought after West Woodbridge, Ravines of Rainbow Creek is surrounded by schools, shopping center's, parks, recreational facilities and highways. This brand-new never lived in semi-detached home backing onto the Ravine w/4-bedrooms has spectacular finishes, pot lights, upgraded kitchen w/ quartz counters, hardwood floors on main, functional open concept living and walk out basement. Images are of similar homes in the development and not representative of the floor plan, they are a basis to show the quality and type of finishes only. (id:50886)
North 2 South Realty
18 Cherry Bush Road
Vaughan, Ontario
Absolutely Stunning 3,290 Sq/Ft Home. Approx $100K Spent On Upgrades. Premium Lot. Exceptional Gourmet Kitchen With Top Of The Line S/S Appliances ($20,000+) & Granite Counter Top. Features One Of The Best Layouts In The Neighborhood With A Main Floor Office/Den. Brick With Stone Accent Exterior. 4 Bedrooms + Additional Office/Den/Massive Walk-In Closet. **** EXTRAS **** Elf's, Window Coverings, Existing S/S Fridge, Stove, B/I Microwave, B/I Oven W/Separate Warmer, B/I D/Washer, Hood Fan, Cvac&Attachments (id:50886)
Bay Street Group Inc.
12 Hayfield Crescent
Richmond Hill, Ontario
Wow!! 5 Bedrooms home Bright Home Located On Quiet Crescent In Sought Jefferson Community in Richmond hill. approx 3500 Sft Detached House. 9' Ceilings On Main Floor And Hardwood Floors. Through out LED POT lights Upgraded Kitchen With Quartz Counter top and Movable Central Island. Immaculate 5 Bedrooms On Second Floor And 3 Ensuite Bedrooms, Huge Master Bedroom. Skylight .Great School District. Moraine Hill Ps & Beynon Fields Ps & Richmond Hill High School. Brand New A/C (2021) , Furnace (2021) Roof (2021) **** EXTRAS **** S/S Fridge, Stove, Dishwasher, Washer & Dryer, Microwave, Water Filter System All Elf's and Window coverings, Garage Door Openers & Remote (id:50886)
Central Home Realty Inc.
1 - 2075 Warden Avenue
Toronto, Ontario
Extraordinary opportunity, Location,Location,Location!&Condo price could get a Townhouse atToronto.End unit like a Semi! Baement Potential income($1000+) This impeccably renovated OVER 1700 square foot living space, 3-bedroom corner end unit condo townhouse is a showcase of modern sophistication. Nestled in a coveted location, this residence boasts a finished basement and a remarkably low maintenance fee covering Cable, Internet, landscaping, snow removal& home exterior maintenance, catering perfectly to the needs of young families.Step into luxury with a brand new open concept kitchen featuring exquisite quartz countertops and a stylish backsplash. High-quality kitchen appliances elevate the culinary experience, while new engineering hardwood floors grace the main and second levels, accentuated by elegant pot lights throughout.Indulge in the ultimate relaxation within the pristine new bathrooms, complete with luxurious walk-in showers. The finished basement offers additional living space with a den and a new bath, providing endless possibilities for entertainment and leisure.Enhancing comfort and efficiency, the property is equipped with a centralized brand new gas heating and cooling system, ensuring optimal climate control throughout the year. Conveniently located near all amenities and with public transit at your doorstep, this residence offers the epitome of urban living.Endless Possibilities:Great For First-Time Home Buyers,Growing Families,Multigenerational Home, Or An Investment Property! **** EXTRAS **** High end Brand NEW Kitchen Appliances, Fridge, Stove, Dishwasher, Laundry Washing Machine(1 year NEW) and Dryer (NEW). All existing electric light fixtures.&Very Functional Layout!Located In A Family Friendly,Quiet,&Safe Pocket In Toronto! (id:50886)
RE/MAX Excel Realty Ltd.
393 Vancouver Crescent
Oshawa, Ontario
Beautiful 3+1 Bedroom Home with 3+1 Bathrooms, Ideal for Families or as a Mortgage Helper for the savvy investor! Enjoy the Convenience of Walking Distance to the Bus Stop and Nearby Amenities such as Parks, Schools, Groceries, Shopping, and Transit. The Basement Features a Separate Entrance, Bedroom, Bathroom, and A Full Suite Of Appliances, Providing Potential for Additional Income or an In-Law Suite. Only a 1 hr. 25 min Go Train Ride to Downtown Toronto. The Property Boasts an Amazing Backyard and is Carpet-Free. All Appliances Included! (id:50886)
Exp Realty
No Favourites Found

