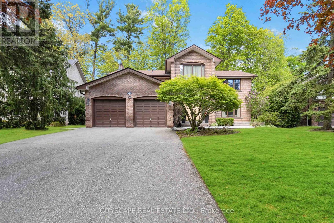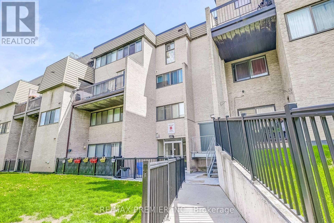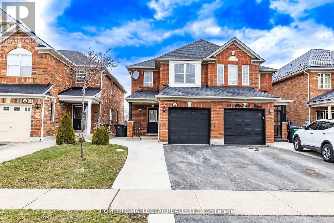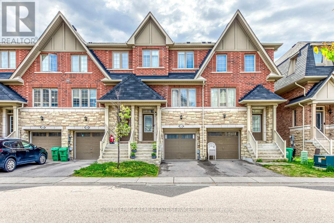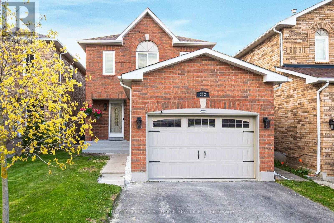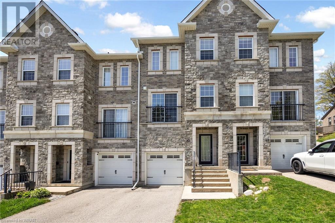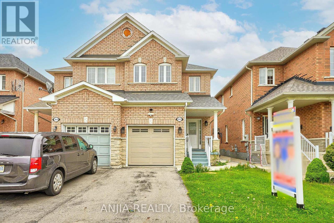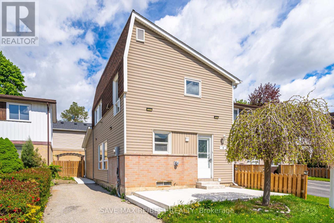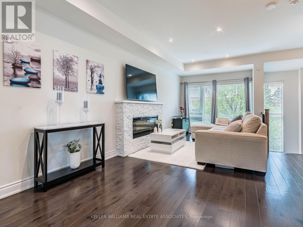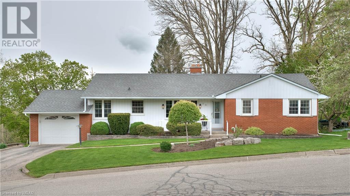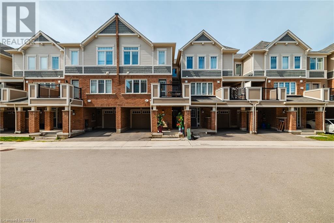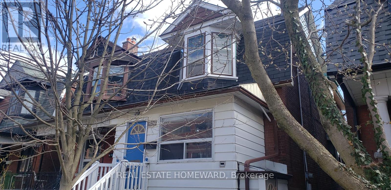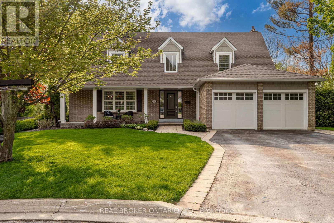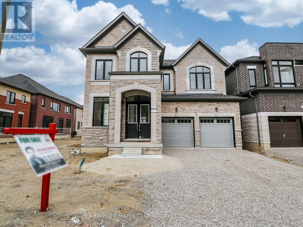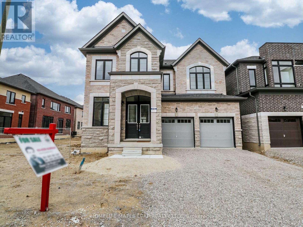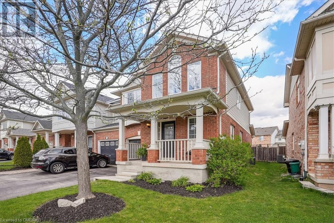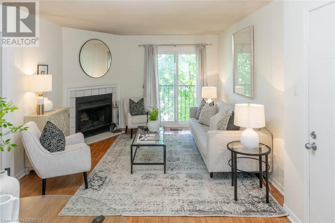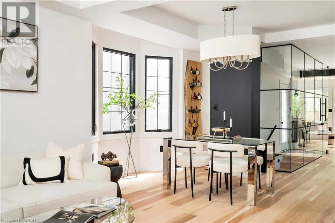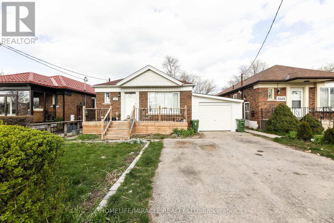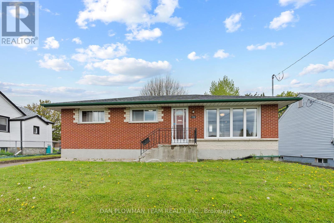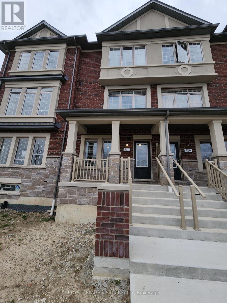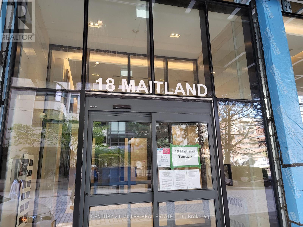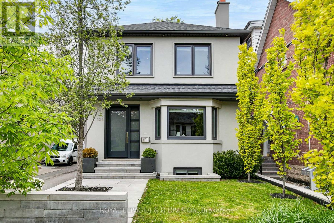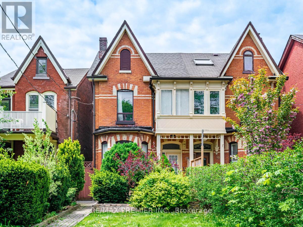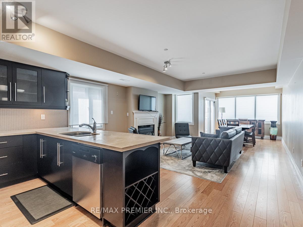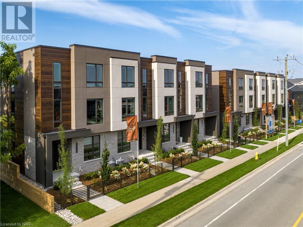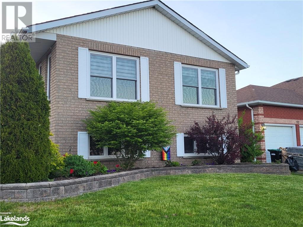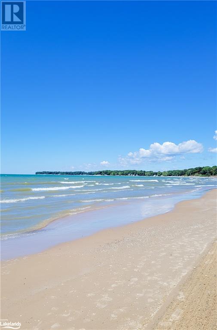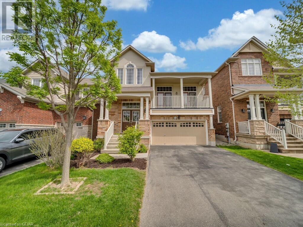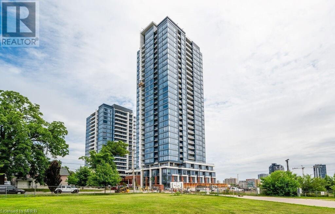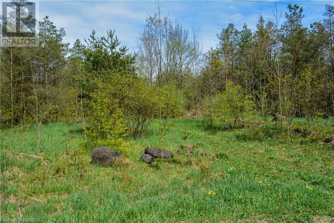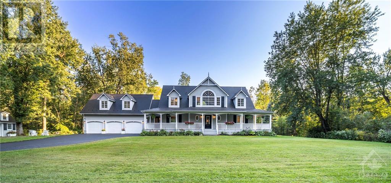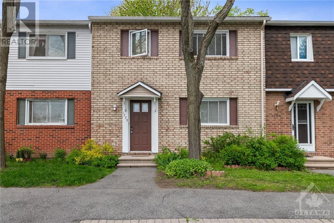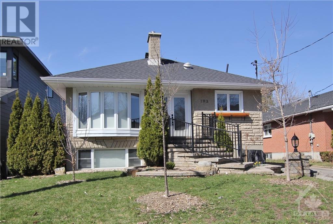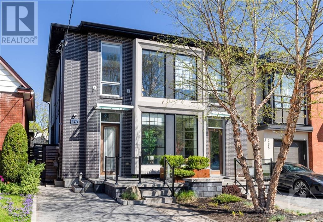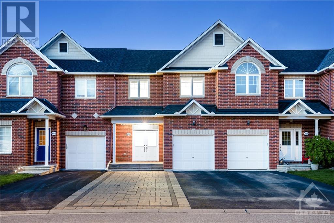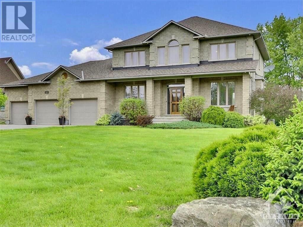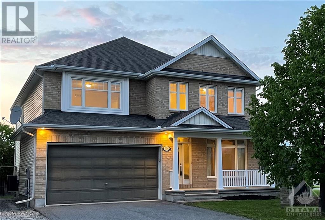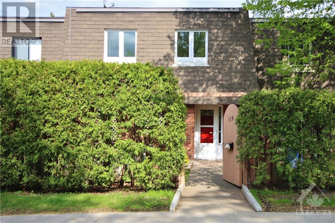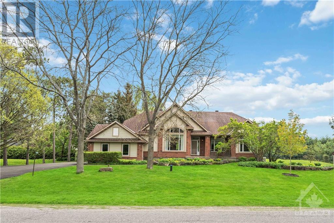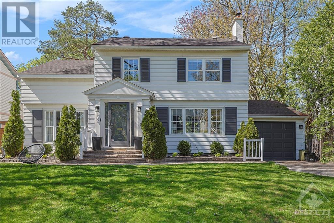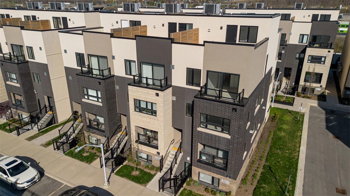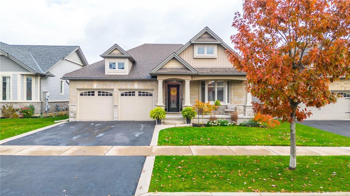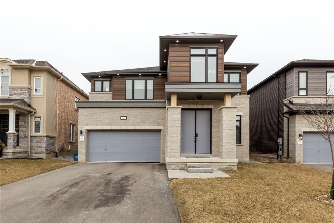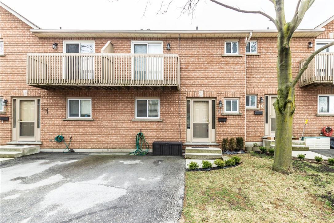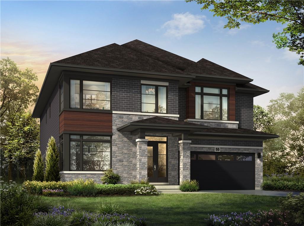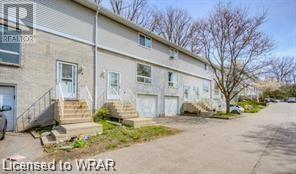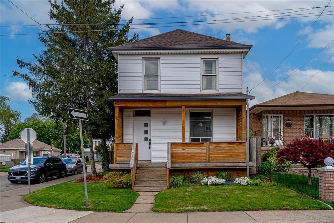
LOADING
1836 Friar Tuck Court
Mississauga, Ontario
Luxury Meets Convenience In This Upscale Pie Shaped Ravine lot Executive Home On Sought-After Cul De Sac Location in Sherwood Forest. Quick Access to Qew/403, Go-Train, Upscale Shops, Restaurants, Spas. Well Laid-Out Home W/ Separate Living & Dining, Open-Concept Kitchen Stainless Appls, Open To Cozy Family Room W/ Fireplace, Walkout To Entertainer's Deck! Front Sitting Area Overlooking Front Yard, Covered Deck In Backyard, Upstairs Balcony Accessible From Primary Bdrm. & Side Ent. Spacious Basement with Media room and an additional Bedroom and a full washroom with a stand up shower, enjoy Sauna after a long day. Incl: SS fridge Induction Cook-Top & Induction Oven, D/W, Washer & Dryer **** EXTRAS **** New furnace and AC (2023), irrigation / sprinkler system, EV ready connection in garage (2023), newly installed interlocking (2023) (id:50886)
Cityscape Real Estate Ltd.
140 - 2095 Roche Court
Mississauga, Ontario
Bright and Open Concept, Recently Renovated 2 Storey Condo with lots of Natural Light and Pot Lights throughout! New Floors on the Main Living Area, Kitchen and Second Floor Bathroom Freshly Renovated in 2020. Kitchen Features Modern White Cabinetry, Gold Accents, Stainless Steel Appliances, Quartz Countertops with Pendant Lighting. 3 Bedrooms, 2 bathrooms of Functional Living Space. Walk-in Closets in Both Bedrooms and Large Ensuite Locker for Additional Storage. **** EXTRAS **** Internet, Cable and all Utilities included in the maintenance fee!! (id:50886)
RE/MAX Premier Inc.
53 Herdwick Street
Brampton, Ontario
Welcome to this charming, spacious; open concept 3+1 bedroom semi-detached home located In a Very High Demand Area (Airport & Castlemore) With Walking Distance To Major Grocery Stores, Tim Hortons, La Fitness Gym, LCBO, KFC, Wendy's & Much More. House is designed with a practical layout where you get separate Living, Dining, Family and Breakfast Area. Very well kept and clean house comes with 3 spacious bedrooms and 2 full washrooms on 2nd floor with a small den that could be used as an office. Separate entrance from the back leads to nice and bright one bedroom basement suite with is rented to AAA tenants. Lots of windows in the house make it really bright inside, keeping it feeling open and cheerful. This house wont last very long!! Don't miss this opportunity. (id:50886)
Homelife Maple Leaf Realty Ltd.
1316 Granrock Crescent
Mississauga, Ontario
Stunning 3 Bed Freehold Townhome that has beautifully contemporary upgrades W/the touch of an interior designer W/Functional Floorplan! in quiet serene neighbourhood in high demand area of Heartland. $$$ Spent On Upgrades, 9ft Ceiling in main W/Gleaming Hardwood Floors Living/Dining & Upper Hallway, Stained Oak Staircase, Bright + Sunny with large windows, Upgraded open concept large Kitchen with Breakfast Bar SS Appliances making it a perfect spot for cooking and entertaining. Upgraded fixtures & finishes elevate the space. Adjacent to the kitchen is a spacious dining area. Primary Spacious Bedroom W Ensuite & W/I Closet. 2 Additional Bright & Decent Size Bedrooms. Finished W/O Open Concept Basement Rec Room opened To Fully Fenced Backyard W/Access To Garage. Tons of natural lights in basement adds additional living space which can be used for TV room or home office. Good size storage area accessible for m the garage. Close To Parks, Shopping, Hwys, Transit, Schools & Much More! **** EXTRAS **** Near to All major amenities, public transit, hospital, schools, community centre malls, grocery stores hwy 40. Awesome location - minutes for Heartland shops, steps to park. Brand new Washer and Dryer(December 2023), Updated Roof (2023) (id:50886)
Royal LePage Real Estate Services Ltd.
313 Marshall Crescent
Orangeville, Ontario
Fully renovated top to bottom. All brick three Bedroom house in one of the most desired residential communities in Orangeville. Great layout. No wasted space. Main floor offers a large L/R-D/R, and F/R with Laminate Floors, Eat-in kitchen With Walk-Out to a Large Yard and a Great Deck for Entertaining. Upgraded Quartz, kitchen countertop, Backsplash and newer SS appliances. Tiles in the foyer Flawless hardwood staircase. Upgraded Front Door, Garage Door, Some Windows, Most Flooring, Zebra blinds on the Main floor. The entire house is Freshly painted. **** EXTRAS **** Smart Washer, dryer, and Fridge. (id:50886)
Century 21 People's Choice Realty Inc.
43 Woolwich Street
Kitchener, Ontario
Check out this beautiful 3-bedroom, 2.5-bathroom townhouse in Kitchener! Built in 2011, this home offers a modern kitchen, a bright dining room, and a living room area that opens to a private backyard with a deck. Upstairs, you'll find two large bedrooms, including a primary bedroom with a walk-in closet and an ensuite bath. The top floor has a flexible loft space that could be used as another bedroom, an office, or a play area. The lower level is a walk-in space ready for your ideas—perfect for setting up a workshop, home gym, or anything else you need. There’s also a handy single-car garage with direct entry to the house. Located in a friendly neighborhood, this home is a short walk from the Grand River and popular parks like Bechtel Park and Kiwanis Park. It’s close to several schools—Saint Matthew Catholic School, Bridgeport Public School, and Bluevale Collegiate Institute. Plus, you’re just a three-minute drive from Highway 85, making it easy to get around. Local colleges like Conestoga, University of Waterloo, and Wilfrid Laurier University are all less than ten minutes away by car. More fun spots nearby include the Grey Silo Golf Course, Bingemans Amusement Centre, and the Manulife Sportsplex, which offers lots of sports activities for the whole family. This townhouse is in the perfect spot for anyone looking for a comfortable and convenient place to call home. Don’t miss out on this opportunity! (id:50886)
Exp Realty
3643 Bala Drive
Mississauga, Ontario
Welcome To 3643 Bala Drive Mississauga, Marvelous Spacious & Bright 3 Bed 3 Bath Premium Lot Single Garage Semi-Detached Home In High Demand Churchill Meadows Community. Very Quiet & Friendly Neighborhood. Well Maintained! Open Concept Layout. Freshly Painted Indoor, Main Door And Outdoors ! 9 Ft Ceiling On The Main Fl. New Hardwood Fl Throughout The Main Fl And Second Fl. Upgraded Lights Fixtures, And New Pot Lights (2024) Throughout Main And Second Fl Hallway. Upgraded Kitchen With Quartz Countertop, Ceramic Tiles, Island, Backsplash (2024 )And S.S Appliances. Primary Bedroom With W/I Closet And 4 Pc Ensuite. There Is A Sitting Area Outside The Master Bedroom, Can Be As Office. Upgraded All Bathrooms With New Countertop, Vanities, New LED Mirrors, And Faucets. Concrete all over and beautiful backyard. Garage Door Opener With Remote. Mins To Top Ranking Ruth Thompson Middle School And Stephen Lewis. Close To Shopping, Restaurants, Community Center, Transit And 407 & 403 Highway. W/ Ample Living Space And Modern Amenities, This Home Is Perfect For Any Family Looking For Comfort And Style. Don't Miss Out On The Opportunity To Make This House Your Dream Home! Must See!. **** EXTRAS **** Roof (2023) (id:50886)
Anjia Realty
6 Hawkins Court
Brampton, Ontario
Location! Location! Location! Fully renovated detached house. A few minutes from City Center, Hwy. 410, and tons of amenities. Brand new kitchen, new floors, new paint, quartz countertop, backsplash, pot lights, renovated stairs, renovated bathroom on the 2nd floor, new paint, close to Bramalea City Centre, Go Transit, Chinguacousy Park, & much more. Extra-Long Driveway to Park 3 Cars. Nice Wooden Patio in the Back Yard for Summer Times. (id:50886)
Save Max Re/best Realty
71 Pony Farm Drive
Toronto, Ontario
In the heart of this vibrant Toronto neighborhood, there's a luxurious townhouse that commands attention, boasting over $150,000 worth of luxurious upgrades. As you step through its doors, you're greeted by the timeless elegance of hardwood floors stretching seamlessly throughout. Every corner of this home exudes sophistication. The kitchen, illuminated by pot lights, is a chef's dream, with countertops and backsplashes that are not just functional but also exquisite in their finish. Ascend the oak staircase, and you'll find the same level of refinement extending to the ensuite, where marble accents elevate the bathing experience to one of pure indulgence. Location is key, and this luxurious home offers the best of both worlds. A mere 10-minute drive lands you at the airport, while just 30 minutes further takes you to the vibrant heart of downtown Toronto. With easy access to major highways 427, 401, 27, and QEW/Gardiner getting around the city is effortless. But it's not just about convenience; it's about community. Your next neighborhood is a hub of activity, with groceries, recreation centers, parks, and schools all within reach. Whether you're enjoying a leisurely stroll through the nearby green spaces or engaging in activities at the local rec center, there's always something to do. And for families, the proximity to both public and Catholic schools ensures that education is never a concern. Here, every aspect of life is thoughtfully catered to, creating a sanctuary where luxury, convenience, and community intersect harmoniously. This isn't just a luxurious townhouse; it's a lifestyle, an embodiment of comfort, beauty, and the promise of an extraordinary life. **** EXTRAS **** First floor bedroom and bathroom, rooftop oasis, and primary bedroom wall with 3D LED lights. (id:50886)
Keller Williams Real Estate Associates
79 Water Street
St. Jacobs, Ontario
Welcome to 79 Water St. in the desirable village of St Jacobs, where endless possibilities await for large families, savvy investors, or those with entrepreneurial ambitions. This property embodies versatility and functionality, catering to a wide array of lifestyle needs. This amazing home also recently had a pre-home inspection and passed with AAA marks!!! Inside this beautiful home reveals two spacious bedrooms, providing ample space for relaxation and privacy. The allure of the double-sided fireplace, promising cozy evenings and fostering an atmosphere of warmth and connection. Natural light floods the interior through large windows, illuminating the textured hardwood flooring that extends throughout the main floor, creating an inviting ambiance. Sliding doors lead to a deck overlooking lush greenery, offering a tranquil retreat for outdoor enjoyment and entertainment. The basement presents a perfect in-law suite with a second kitchen and a large bedroom, with potential for expansion into a second bedroom, complete with a separate entrance and driveway for added privacy and convenience. Adding to the allure is the bonus feature—a separate serviced shop at the back of the property, boasting generous dimensions of 32'x24' and two large bay doors. Whether for storage, hobbies, or entrepreneurial pursuits, this versatile space expands the possibilities of the property. Furthermore, the property's proximity to shopping, fine dining, parks, and nature walks enhances its appeal, offering convenience and recreational opportunities just moments away. In summary, 79 Water St. St Jacobs epitomizes the ideal blend of comfort, functionality, and opportunity. Whether you're seeking a spacious family home, a lucrative investment, or a base for a small business venture, this property stands ready to fulfill your aspirations. Welcome home to a place where dreams can take root and flourish. (id:50886)
Keller Williams Innovation Realty
1000 Asleton Boulevard Unit# 63
Milton, Ontario
Welcome to 1000 Asleton Blvd Unit 63, a stunning townhouse located in the vibrant community of Milton. This modern home offers a spacious layout spread across three levels, providing ample space for comfortable living. As you enter the main floor, you're greeted by a versatile den area, perfect for a home office or additional living space, along with convenient access to the garage and utility room. Ascend to the second floor, where you'll find a bright and airy living space featuring a sleek kitchen, complete with stainless steel appliances and plenty of cabinet storage, a cozy dining area, and a spacious living room ideal for relaxation and entertaining. The third floor boasts a luxurious primary bedroom with a 3-piece ensuite bathroom, along with two additional bedrooms and a well-appointed 4-piece bathroom, ensuring comfort and privacy for the whole family. With its desirable location close to amenities, parks, and schools, this townhouse offers the perfect blend of modern living and convenience. (id:50886)
Exp Realty
2nd Flr - 697 Dupont Street
Toronto, Ontario
Dupont & Christie. Full 2-bedroom flat on second floor of a two-storey brick semi. Both bedrooms will fit a queen-size bed and both have big bow windows. No carpeting, nice hardwood floors. The front bedroom has a decorative fireplace feature (Fireplace decorative ONLY -non-functional). Wide foyer leads to the living room and Kitchen. The spacious kitchen has a cozy breakfast nook with bright corner windows. Walk out to a private south-facing balcony/deck. Farmboy and Loblaws are across the street. Convenient shopping in the area. Walk it or take a short TTC bus ride to either the Christie subway station (Line 2) or Dupont Station (Line 1). Coin laundry on-site. Parking is available (at extra cost). Trending neighborhood. Very convenient location. Easy access to downtown. Good walking and cycling neighborhood. **** EXTRAS **** gas stove, refrigerator, microwave. (id:50886)
Real Estate Homeward
28 Hawthorne Lane
Aurora, Ontario
Once upon a time, in the sought-after Aurora Village/Kennedy Street West neighbourhood of fine executive homes, at the end of a quaint cul-de-sac, there was the perfect house waiting for its new owners. This charming custom-built Cape Cod-style 3+1 bedroom, 4-bathroom home feels like it is right out of a fairy tale. Boasting the most stunning 1/3 acre lot backing onto a protected forest, it's a breathtaking oasis in the heart of town. If you love tranquil settings with local amenities nearby, you'll love living on Hawthorne Lane, where once a year the whole street gathers for the Hawthorne Hoedown Party! This home has everything you've been looking for. The open concept kitchen and great room space is House and Home worthy. The separate formal dining room is perfect for family celebrations, and the main floor office is ideal for any business executive. The upstairs bathrooms were fully designer renovated last year. Spacious bedrooms all with good closet space and ample storage throughout. Features include a 2nd floor laundry chute, main floor laundry/mud room, basement walk-out, a massive upper deck with eating and living spaces, leading to a lower patio with hot tub, and the most picturesque backyard complete with a fire pit. Ample parking with double car garage and driveway.In this tranquil and idyllic pocket of Aurora, you'll find your forever home with a touch of modern beauty in a timeless setting. House dreams do come true! **** EXTRAS **** Hot tub, hot water tank (owned), Water softener, invisible fencing (for dogs), 2 gas fireplaces, 1 electric fireplace. (id:50886)
Real Broker Ontario Ltd.
116 Weslock Crescent
Aurora, Ontario
Beautiful 2900 Sq. Ft. Luxury Home In Aurora Trails. Wonderful View Of The Magna Golf Club Across The Street. . Walking Distance To A Commercial Shopping Plaza.. 5Mins From 404 Hwy Intersection. The House Has 150K Upgrades Which Includes 10Ft Upper Portion Ceiling And 9 Ft Basement Ceilings. Walkup Basement. All 6 Stainless Steel Appliances Included. Great Opportunity For Families Executive Location , Great Opportunity For Families Who Are Looking For A Brand New Home In The Neighborhood Of Markham/Richmond Hill Or Vaughan Who Want To Be Close To The Golf Courses And Serene Environment. 20 Min Drive From Richmond Hill/Markham. 25 Min Drive From Vaughan. Library on the ground floor can be used as 5th Bedroom. Saperate legal entrance for Basement, built as upgrade by Builder **** EXTRAS **** 6 Stainless Steel Appliances. 4 Kitchen appliances and Washer & Dryer. All Elf's. Hardwood Floor Through Out the House (id:50886)
Homelife Maple Leaf Realty Ltd.
116 Weslock Crescent
Aurora, Ontario
Beautiful 2900 Sq. Ft. Luxury Home In Aurora Trails. Wonderful View Of The Magna Golf Club Across The Street. . Walking Distance To A Commercial Shopping Plaza.. 5Mins From 404 Hwy Intersection. The House Has 150K Upgrades Which Includes 10Ft Upper Portion Ceiling And 9 Ft Basement Ceilings. Walkup Basement. All 6 Stainless Steel Appliances Included. Great Opportunity For Families Executive Location , Great Opportunity For Families Who Are Looking For A Brand New Home In The Neighborhood Of Markham/Richmond Hill Or Vaughan Who Want To Be Close To The Golf Courses And Serene Environment. 20 Min Drive From Richmond Hill/Markham. 25 Min Drive From Vaughan. Library on the ground floor can be used as 5th Bedroom **** EXTRAS **** 6 Stainless Steel Appliances. 4 Kitchen appliances and Washer & Dryer. All Elfs. Hardwood Floor Through Out the House (id:50886)
Homelife Maple Leaf Realty Ltd.
2461 Springforest Drive
Oakville, Ontario
Bright & sunny end unit townhome in sought after Bronte Creek! 2300 sq ft of total living space including finished basement! 3 bedrooms, 2.5 bathrooms on a premium sized lot, 113’ deep lot! Finer features include extensive use of dark hardwood flooring & LED potlights, crown moulding, gas fireplace & finished basement. Charming curb appeal with covered porch is perfect to enjoy evening sunsets. Entryway is warm & welcoming! Living & Dining room with hardwoods & bright windows. White oak kitchen cabinets, 4 Stainless steel appliances, spacious eat in area & breakfast bar. Open to Family room with cozy gas fireplace, big bright windows overlooking backyard. Main floor layout is ideal for entertaining! Access upper level from two tone stairs. Upstairs enjoy your private escape to primary bedroom retreat with window seat & spacious walk in closet. 4 pc SPA ensuite boasts newer glass shower, soaker tub, new vanity. This makes early mornings easy! Two additional well sized bedrooms & updated 4pc main bathroom, including vanity with quartz counters. Upstairs laundry room makes this chore a breeze! Lower level boasts spacious recreation room area with laminate floors, electric linear fireplace, custom built ins with soft closing drawers, potlights & pendant lighting. Separate games room/gym area. Plenty of storage too. Mechanical updates: Furnace 2024, Shingles 2023, A/C 2020. Upscale Bronte Creek community is surrounded by lush ravines, Provincial & recreational parks, forests & trails. Enjoy easy access to highways, shopping, GO station & walking distance to school. Don’t miss it! (id:50886)
Royal LePage Real Estate Services Ltd.
2530 Northampton Boulevard Unit# 38
Burlington, Ontario
Discover the ultimate in convenience at 38-2530 Northampton Blvd in the highly desired Headon Forest neighbourhood of Burlington. This charming stacked condo-townhouse offers 1,211 sq. ft. in a family-friendly environment across two well-planned levels. The home features three inviting bedrooms and two bathrooms, including a primary suite with a three-piece ensuite and ample closet space. Step into a welcoming foyer leading up to a living space illuminated by natural light. The space is complete with a wood-burning fireplace and access to a private balcony as well as a separate balcony via the kitchen, which is perfect for barbecues with the family. Additional comforts include a dedicated laundry area, a spacious garage, and a private patio area accessed through a breezeway. This property is surrounded by lush parks, top-rated schools, and local shopping centres, and it has quick access to major highways. It's a great find at this price—view it in person today! (id:50886)
Century 21 Miller Real Estate Ltd.
316 Salem Avenue
Toronto, Ontario
Welcome to 316 Salem Ave in the vibrant neighbourhood of Dovercourt Village, this Exquisite Detached Home stands as a testament to Modern Elegance and Comfort. As you step inside the home, you're greeted by the allure of a Fully Renovated Interior adorned with sleek finishes and Modern design touches. Offering 4 Beds 4 Baths, 2 Laundry Areas, New waterproofed and Underpinned Basement with a Separate Entrance including a Kitchenette, Bathroom and Bedroom along with an Expansive Backyard Perfect for Family Activities. Features such as a Coffered Ceiling, Hickory Wood Floors, Gas Fireplace, and Black Framed Glass throughout. 1 Parking Spot available allowing for effortless exploration of all that Toronto has to offer. Welcome Home! (id:50886)
The Agency
1251 Warden Avenue
Toronto, Ontario
Property being sold As Is under power of sale. Prime location, Price to Sale. Lockbox for Easy showing. looking for early closing (id:50886)
Homelife/miracle Realty Ltd
556 Wilson Road S
Oshawa, Ontario
Welcome To 556 Wilson Rd, A Charming Brick Residence That Boasts A Detached Two-Car Garage Along With Ample Parking On A Four-Car Driveway. Step Inside And You'll Be Greeted By A Warm And Inviting Living Room, Featuring A Large Window That Bathes The Space In Natural Light, A Convenient Front Door Closet, And Hardwood Floors That Extend Throughout The Entire Main Floor. As You Proceed To The Kitchen, You'll See The Updated Stainless-Steel Stove And Hood Range. Two Windows Offer Views Of The Landscaped, Fully Fenced Backyard, Perfect For Serene Moments Or Entertaining. The Main Floor Continues With A Practical 4-Piece Bathroom And Three Bedrooms, Completing The Inviting Layout. With a Convenient Separate Entrance To The Basement That's Fully Finished And Includes An Additional Bathroom, Adding Flexibility And Extra Space To This Beautiful Home. (id:50886)
Dan Plowman Team Realty Inc.
531 Old Harwood Avenue
Ajax, Ontario
Welcome to Hilltop! Only two years old! Well taken care of! 3 bedroom, 2.5 bathroom townhouse in central Ajax. Features open concept layout, two living rooms, dual sinks in master bathroom, and cold room in basement. Parking available for two cars, one in garage and one on driveway. Close to variety of coffee shops, grocery stores, restaurants and much more! 5 min walk to Durham bus stop, transit time to union station is 90 mins. (id:50886)
Royal LePage Vision Realty
802 - 18 Maitland Terrace
Toronto, Ontario
Welcome To Teahouse Condos In The Heart Of Downtown Toronto. Beautiful City Views From Living Room And Balcony. Efficient Suite Layout With Laminate Flooring Throughout, Floor To Ceiling Windows, Modern Kitchen With Stainless Steel Appliances, Backsplash And Caesarstone Countertops. Excellent Location, Steps To Subway Station, U Of T, TMU, Groceries, Hospitals, Financial & Shopping Districts, Bars And Restaurants. This 1 Bed Plus Den Has Laminate Flooring, Caesarstone Countertops, Floor To Ceiling Windows And Amazing Views. This Unit Will Not Last. 24 Hours For Showings. **** EXTRAS **** Existing Fridge, Stove, Microwave, Range Hood, Dishwasher, Stacked Washer & Dryer. All Existing Light Fixtures & Window Coverings. Has TV/Dining Room Table in Living Room. 24 hours notice for all showings. July 1 2024 (id:50886)
Century 21 Miller Real Estate Ltd.
154 Highbourne Road
Toronto, Ontario
Totally rebuilt in 2018/19, 154 Highbourne is an incredible, turn-key Chaplin Estates home which is awaiting you and your family! The finest materials and finishes were used to rebuild this home under the expert guidance of a professional contractor and designer. The stunning open-concept ground floor living was designed with the needs of an urban family in mind. From the welcoming foyer with a large closet and 2pc bathroom to the wood-burning fireplace in the living room, open-concept kitchen, dining and family room areas, this home will not disappoint. There are 3 spacious bedrooms and a large 3 pc bathroom on the 2nd floor (heated floors) plus a very large 4th bedroom in the lower level complete with a beautiful ensuite bathroom (heated floors). The mutual driveway is extra-wide and can easily accommodate getting in and out of the single car garage. Offering multiple seating areas, the low maintenance backyard is private, quiet and ready to host summer gatherings. A unique feature of this property is a rear garden building which is very large, insulated, soundproofed and heated. The perfect spot for a home business, gym, studio or even movie theatre!! A new LRT subway station is literally 200 meters away and will provide you with enhanced transit options. Located in an area surrounded by quality schools, both private and public, make academic options plentiful. Every retail, dining and shopping option you could ask for is just a short walk away. Including an awesome coffee shop at the top of the street!!! Welcome Home! **** EXTRAS **** Totally landscaped garden, integrated outdoor lighting, front irrigation system, huge insulated, heated and soundproofed rear studio/office/gym etc.... (id:50886)
Royal LePage/j & D Division
102 Bellevue Avenue
Toronto, Ontario
Attention investors and home buyers. Great opportunity to live in and help pay your mortgage, or rent out as an investment. Renovated Victorian triplex in a great location. The top floor unit has 3 spacious bedrooms, a lovely kitchen, and renovated bathroom. Main floor with 2 bedrooms, 3 piece bathroom, laundry, and a beautiful kitchen with quartz countertops, gas stove, and walk-out to the nicely interlocked patio. Basement with separate entrance, 2 bedrooms plus a rec room. basement kitchen with gas stove and separate laundry area. 2 car laneway garage. this hope will fit the needs of a large family as it has a total of 5 bedrooms above grade. You can utilize the 3 units as income generating or lie upstairs and rent out the basement. conveniently located minutes to the heart of the city, transit, shopping, and world-class restaurants. (id:50886)
RE/MAX Premier Inc.
1 - 473 Dupont Street
Toronto, Ontario
Welcome to the Devonshire Condos Situated In The Middle Of Seaton Village And Upper Annex. Exquisite condo offering the epitome of modern urban living in this boutique-style building. Inviting open-concept layout seamlessly blending kitchen, dining and living areas, perfect for hosting and relaxation. Stylish kitchen equipped with a gas stove, catering to your culinary desires. Expansive living and dining room with hardwood floors, cozy gas fireplace and walk-out to balcony. Two bedrooms on the upper level offering comfort and tranquility. Primary bedroom boasting a lavish 3-piece ensuite bathroom, providing a spa-like retreat right at home. Enjoy the convenience of urban amenities while indulging in the comfort and luxury of your own sanctuary. Almost 1550 square feet providing plenty of room. Gas BBQ hook up on the balcony. 3 bathrooms. Vendor take back available. **** EXTRAS **** property and all appliances are in as is/where is condition with no representations or warranties. (id:50886)
RE/MAX Premier Inc.
151g Port Robinson Road
Fonthill, Ontario
Rinaldi Homes welcomes you to the Fonthill Abbey. Ride in your private elevator to experience all 4 floors of these beautiful units. On the ground floor you will find a spacious foyer, a den/office, 3pc bathroom & access to the attached 2 car garage. Travel up the stunning oak, open riser staircase to arrive at the second floor that offers 9' ceilings, a large living room with pot lighting & 77 fireplace, a dining room, a gourmet kitchen (with 2.5 thick quartz counters, pot lights, under cabinet lights, backsplash, water line for fridge, gas & electric hookups for stove), a servery, walk in pantry and a 2pc bathroom. A full Fisher Paykel & Electrolux appliance package is included. Off the kitchen you will find the incredible 20'4 x 7'9 balcony above the garage (with frosted glass and masonry privacy features between units & a retractable awning). The third floor offers a serene primary bedroom suite with walk-in closet & luxury 5 pc ensuite bathroom (including quartz counters on vanity and a breathtaking glass & tile shower), a laundry, 4pc bathroom and the 2nd bedroom. Remote controlled Hunter Douglas window coverings included. Finished basement offers luxury vinyl plank flooring and a spacious storage area. Exquisite engineered hardwood flooring & 12x24 tiles adorn all above grade rooms (carpet on basement stairs). Smooth drywall ceilings in finished areas. Elevator maintenance included for 5 years. Smart home system with security features. Sod, interlock walkways & driveways (4 car parking at each unit between garage & driveway) and landscaping included. Only a short walk to downtown Fonthill, shopping, restaurants & the Steve Bauer Trail. Easy access to world class golf, vineyards, the QEW & 406. $280/month condo fee includes water and grounds maintenance. Forget being overwhelmed by potential upgrade costs, the luxury you've been dreaming about is a standard feature at the Fonthill Abbey! (id:50886)
Royal LePage NRC Realty
100 George Street
Tay, Ontario
Where pride of ownership meets unparalleled comfort in Victoria Harbour! This functional bungalow features 2,314 total square feet, 5 bedrooms and 4 bathrooms, ideal for your growing family. The entrance welcomes you with a spacious foyer, interior garage access, a convenient laundry room with a 2 pc bath, and a walkout to the rear yard. With its Northern exposure - the sun kisses each room of this home in all the right places! The bright living/dining room and well equipped kitchen create a harmonious flow up on the main floor. The primary suite offers an updated 4 pc ensuite, and a spacious closet. Besides the two remaining bedrooms on this level, the lower level unveils two generously sized bedrooms, each adorned with walk-in closets, and are complemented by a brand new bathroom, just added in 2023! The lower level, with in-law capability, is no ordinary basement; its massive rec room area features large windows, accentuated by high ceilings, creating an ambiance that defies typical below-grade expectations. Step outside to the back deck, overlooking a sprawling yard that encompasses a large above-ground pool and a luxurious 8-person hot tub. This outdoor haven beckons relaxation and entertainment. Talk about the embodiment of comfort in a home! (id:50886)
Team Hawke Realty
75 Eberly Woods Drive
Sherkston, Ontario
Meet Eberly Woods #75 at Sherkston Shores on Lake Erie. Only 20 minutes from Niagara Falls! This turn-key, modern 2 bedroom unit is ready for you to enjoy the summer season including all furniture and new kitchenware. As an owner at Sherkston you get access to incredible amenities, including 2.5 miles of beaches, private owners pool area, free waterpark access, owners events, sport courts, food trucks, on-site store and LCBO, and much more. Enjoy days on the beach and relax in the afternoon shade on the large deck with all patio furniture included. Cottage living with home comforts including central A/C, open concept kitchen, living, and dining, electric water tank. Centrally located on a quiet, mature cul-de-sac, an easy stroll away from the gorgeous beach and sunsets on one side and central entertainment area, shops, and dining options on the other. Unlike other older units at the resort, which require payment up front, this 2014 unit is available for FINANCING (similar to car loan). Seasonal only (May - Oct). Enjoy the unit for your own summer getaways, rent for additional income, or both! 4-seat lifted Golf cart is available to be negotiated at additional cost if desired. Open House this Saturday & Sunday - please contact Andria McKay to arrange for a visitors pass To inquire about this unit, or arrange a showing, potential buyers may directly contact Josh McPherson at [email protected] or 289-228-8262. (id:50886)
Real Broker Ontario Ltd. Brokerage
897 Whaley Way
Milton, Ontario
Welcome To Mattamys Popular, Beautiful And Spacious Upland Model. 5 B/R 4 W/R Detached Home With A Finished Basement And 6 Car Parking, Perfect For Your Growing Family. The Main Floor Offers An Open Kitchen With S/S Appliances, Quartz Counters And Backsplash, A Large Living Room, And Separate Dining Room. Go Up A Few Steps To The Large Family Room, That Has 2 Double Door Entrances To The Balcony, That Fill The Home With An Abundance Of Natural Light. Upstairs You Have 3 Generously Sized Bedrooms, The Large Master Offers A Beautiful Bay Window, A Ensuite With A Separate Soaker Tub & Shower, And A Walk-in Closet. The Two Other Bedrooms Are Joined With Their Own Jack And Jill 4-Piece Bath. The Basement Is Tastefully Finished With 2 Bedrooms And A 4-Piece Bath. This Home Has Everything You Need For Your Growing Family. Call Today To Book Your Private Showing! (id:50886)
Realty Executives Edge Inc
15 Wellington Street S Unit# 1902
Kitchener, Ontario
Amazing 2 Bedrooms and 2 full baths unit on 19th Floor at Station Park's Union Tower-2. Unit comes with 1 underground parking and 1 locker as well. This 2 BED+ 2 BATH unit features many upgrades including stainless steel appliances, beautiful countertops, flooring, and more. - Upgrades: gourmet kitchen with soft close drawers Includes: Smart-suite entry, high efficiency front-loading stacked washer/dryer Wi-Fi-enabled hotspots throughout all common areas, fast-charge EV parking, secure parcel room enabled with the electronic delivery system 9 feet ceilings, light vinyl wide plank flooring throughout and the kitchen includes built-in stainless-steel appliances, quartz countertops, and contemporary tile backsplash 1 Underground Parking This CONDO features unique amenities such as Two-lane Bowling Alley with lounge, Private Hydro pool Swim Spa & Hot Tub, Fitness Area with Gym Equipment, Yoga/Pilates Studio & Peloton Studio, Dog Washing Station/Pet Spa, Snail Mail (A Smart Parcel Locker System for secure parcel and food delivery service) & much more. Centrally located and just steps away to all that Downtown Kitchener has to offer including The Tannery building, Shopping, Restaurants, and entertainment. Close to University of Waterloo School of Pharmacy, Google, and GO Train, minutes away to the future transit hub. Close to the hospital and with the ION right outside your doorstep within minutes. Nothing gets more convenient than living here. (id:50886)
RE/MAX Real Estate Centre
Con 3 Egr Pt Lot 63 Pcl 2 N/a Concession
Williamsford, Ontario
Discover the perfect opportunity to own 12 acres of pristine, forested vacant land, ideal for building your dream home or creating a private retreat. This expansive property offers tranquility and natural beauty, with mature trees, some hardwoods and a variety of native plants. The gently rolling terrain provides multiple potential building sites, whether you envision a cozy cabin, a modern home, or a rustic retreat. Enjoy the vibrant colors of fall foliage and the fresh greenery of spring in this serene, secluded haven. Despite its privacy, the property is conveniently located just a short drive from nearby towns and amenities. This exceptional 12-acre forested land offers both privacy and proximity, making it a rare find for those seeking a connection with nature. Whether you're looking to build, explore, or simply escape, this beautiful property is ready to become your sanctuary. One of three neighbouring properties being sold separately. (id:50886)
Grey County Real Estate Inc. Brokerage
105 Wilbert Cox Drive
Ottawa, Ontario
Stunning! With the benefits of a bungalow, 4+1 bdrm with Primary located on main level, 3.5 bath (2 ensuites) country chic luxurious home on a beautiful 2 acre fully fenced private lot mins away from Tanger, Cdn Tire Centre & Kanata Centrum. Gorgeous great room with loads of natural light & duo-sided fireplace seen also in dining area. Primary suite includes custom built-ins, steam shower, heated towel rack, & French doors to your sunroom. Dream kitchen with high-end appliances, farmhouse & prep sinks, granite & huge island, tons of cabinetry & striking scenery. Upper level bridge overlooks great room & joins 2 large bdrms & bath. Above the 3-car oversized garage sits a vast 4th bdrm complete w ensuite. Lower level rec room, gym (can be used as 5th bdrm), laundry rm & storage area/workshop with interior grg access. Relax in your backyard oasis w heated salt-water pool, hot tub, lovely gardens, screened-in porch & deck. Wide-plank hrdwd, crown mouldings, pot lights. New septic just in! (id:50886)
RE/MAX Hallmark Realty Group
1779 Bellmanor Court
Ottawa, Ontario
Welcome to 1779 Bellmanor Court. This lovely 3 +1 bedroom condo, features 2 1/2 baths, WITH AN EN-SUITE. This spacious home, has living room with fireplace, and dining room. Walk out to private deck. Surface parking spot #11 with plug in option for a block heater. Three generous bedrooms upstairs, with the primary having the added bonus of a walk-in closet and 3 piece en-suite bath. New flooring throughout. The home was also freshly painted. Quick closing an option. (id:50886)
Royal LePage Team Realty
193 Glynn Avenue
Ottawa, Ontario
The main level of this 3 bedroom bungalow with Double Car garage, is the perfect place to call home. You are welcomed by a custom stone walkway & steps to the enclosed front entrance. Gleaming hardwood floors, gas fireplace & wall to wall bay window in the living room; formal dining room with built-in hutch & access to private porch - perfect for entertaining & quiet evenings in front of the fire. Spacious kitchen with stainless steel appliances & pot lighting. Hardwood floors in the 2nd bedroom, 3rd bedroom & primary bedroom with large double closet. 3rd bedroom has access to backyard (ideal office space). Full bathroom with grip handles & convenient in suite laundry. Exclusive use of the backyard oasis with salt water hot tub, gazebo with a ceiling fan & green space to relax & enjoy the warm evenings. This friendly neighbourhood is close to public transit, parks, bike/walking paths, community centre & many amenities. All applications require a full credit report & proof of income. (id:50886)
Solid Rock Realty
287 Dovercourt Avenue Unit#b
Ottawa, Ontario
Discover Westboro living in this exceptionally designed 3+1-bed/4-bath semi-detached with income suite! A large foyer with 11-foot ceilings welcomes you into the home and flows directly into an open-concept main level living area with premium white oak hardwood floors throughout. Luxurious chef’s kitchen w/ 15-foot long island topped in stainless steel and walnut butcher block, custom Italian cabinetry from Astro Design, high-end SS appliances, and black granite countertops. 2nd level offers 3 spacious bedrooms, a bright home office nook, ensuite, and 3-piece bathroom. Primary featuring designer ensuite w/ curbless shower, soaker tub, double vanity, heated floors, and skylight. Lower-level boasts a 1-bed/1-bath apt suite w/ private side entrance, kitchen and laundry, perfect for extra cash flow or multi-generational living. Enjoy the convenience of a low-maintenance exterior and heated driveway. The opportunity awaits to immerse yourself in Ottawa's most desired lifestyle community! (id:50886)
Digi Brokerage
611 Braecreek Avenue
Ottawa, Ontario
Discover the epitome of Holitzner quality craftsmanship at 611 Braecreek Avenue in Morgans Grant with new roof and extra wide interlock driveway! This inviting residence boasts an airy open-concept layout, complete with a charming gas fireplace, an inviting kitchen featuring a sizable peninsula counter, ample storage, breakfast nook and gleaming hardwood floors on two levels. Enjoy a BBQ in the fully fenced backyard with stone patio. Inside, ascend the curved staircase to the upper level, where three generous bedrooms await, including an oversized master retreat with 4 piece ensuite and large walk-in closet. Convenient second floor laundry and a well-appointed main bathroom complete this well appointment floor plan. The basement is finished with an additional bedroom, large rec room, storage and utilities room. This family community has many walking and bike trails, excellent schools, convenient public transit access, and proximity to the Kanata Technology Park and shopping amenities. (id:50886)
Marilyn Wilson Dream Properties Inc.
6808 Suncrest Drive
Ottawa, Ontario
OPEN HOUSE Sunday MAY 19TH 2-4!! Beautiful, bright, & spacious, this home is a must see! Lovingly maintained & well designed, this house will feel like home the moment you walk-in. Inviting foyer. Two bright picturesque main floor offices. This home provides great space for entertaining with it’s wonderful open spaces featuring large dining room, kitchen & living room. The many windows offer lots of natural light. The primary bedroom features a lovely walk in closet, ensuite & a double sided fireplace. John Gerard Homes built this spectacular house where you will find 4 beautiful fireplaces, Hunter Douglas blinds throughout. Located in the desired Sunset Lakes which offers access to private walking/biking trails, heated pool, tennis courts & club house. This home includes a huge 900 sqft garage with 12' ceilings, providing ample space for multiple car lifts if desired. The LL is finished with an additional bedroom, bathroom & second family room with large windows & a gas fireplace! (id:50886)
Royal LePage Team Realty
500 Egret Way
Ottawa, Ontario
Elegant - High-quality finishes - Fully upgraded - Sure to impress, this Tamarack Oxford has 4 bed-4 bath PLUS private main floor office/bedroom. Welcome your guests in style into the 18' vaulted ceiling foyer. Open-concept design and abundant windows flood the home with light and make the rich hardwood floors gleam. Upgraded chef’s kitchen with large centre island, granite, upgraded cabinetry and high-end stainless appliances. Hardwood stairs lead up to the primary bedroom with spacious walk-in AND traditional closet and a lux 4-piece ensuite. Three more bedrooms - including one with a second ensuite and walk-in closet - a main bathroom and laundry room complete the upper level. The lower level upgraded with 9’ ceiling, additional windows and full ensuite rough-in. Fenced back yard, automatic irrigation system, close to shopping, steps to great schools, parks, walking and bike trails and the Minto Recreation Centre. Come make 500 Egret Way your new address! (id:50886)
Royal LePage Team Realty
119 Royalton Private
Ottawa, Ontario
Pride of ownership exudes from this charming townhouse situated steps away from McCarthy Woods. Nestled on a quiet cul-de-sac close to walking trails, transit, parks, grocery stores, a community centre, and shopping. A meticulously maintained 3-bedroom, 1-bath "Freehold" townhome showcases large bedrooms, a separate dining room, spacious living room, an upgraded bath & a kitchen filled with stainless steel appliances. Freshly painted interior, new flooring (no carpets!), upgraded lighting, new windows, new heaters, air conditioning, window coverings, new wooden stairs, & more. Enjoy the patio in your very own private, fenced yard. The lower level features a washer & dryer & is ready for your personal touch (possible 2nd bath & cozy family room). Owners at Royalton Private enjoy a maintenance-free lifestyle. A monthly fee covers snow removal, landscaping, grass cutting, & visitor parking. Offers: Mon. May 20th 1:00pm. Seller reserves the right to accept pre-emptive offers. 24 hours irr. (id:50886)
Keller Williams Integrity Realty
1050 Rideau Narrows Drive
Manotick, Ontario
Welcome home to 1050 Rideau Narrows Drive! SPACIOUS family home in Manotick. 3 bedrooms, 2 bathrooms and a 2 car garage, this gorgeous home is a stone's throw away from the Rideau River, golfing and local shops. Featuring a sunroom and a large backyard, this home is perfect for gardening and spending time outdoors. Stunning 5-piece ensuite, walk-in closet, 2 fireplaces and much more allow for all the comforts of modern living. Don't miss your chance to see this beautiful family home in a quiet neighbourhood! Book a showing today! 24 hours irrevocable on all offers. (id:50886)
Exp Realty
789 Lonsdale Road
Ottawa, Ontario
Turn key, worry free family home available for up to three years as owners going on posting. Recently renovated, this is a comfortable, cheerful home. Convenient main floor family room and very large family eating area perfect as a homework hub. Delightful screened porch ("other" in the rooms) will allow you to enjoy every moment of our summer in comfort. Four bedrooms on the second floor including a gorgeous Primary suite. Useful finished basement perfect as swing space and guest space with a convenient full bathroom on this level. The garage is attached but does not have an inside entry. Private yard. Fun "dunk" pool included. Gorgeous tree lined street. Quiet neighbourhood with a fantastic sense of community. References, credit checks, proof of employment are all required. (id:50886)
RE/MAX Hallmark Realty Group
1129 Cooke Boulevard, Unit #611
Burlington, Ontario
Immaculate end unit townhouse, ideally located a short walk from Aldershot GO Station and minutes from vibrant downtown Burlington and the lakefront. This gem blends modern convenience with urban living, situated with easy access to highways. The inviting open-concept layout features hardwood floors and floods of natural light on the main level. The modern kitchen boasts quartz countertops, a breakfast bar, stainless steel appliances, and a stylish subway tile backsplash. Upstairs, find a primary suite with Juliet balcony access, a second bedroom, a versatile den—ideal for a home office, a chic 4-piece bathroom, and convenient upper-level laundry. The crown jewel is a 360-square-foot private rooftop terrace, perfect for enjoying sunsets, BBQs, or quiet relaxation. Includes 1 parking spot. A rare find offering a lifestyle of comfort and convenience. Don’t miss out on this contemporary Burlington townhouse—a true urban retreat. (id:50886)
Royal LePage Burloak Real Estate Services
15 Manorwood Drive
West Lincoln, Ontario
Welcome to your dream home on a premium lot with a walk-out basement backing onto greenspace! Nestled in the sought after family friendly neighbourhood of Smithville, this remarkable 3+1 bed, 3 bath bungalow was custom designed and has been well maintained & updated by current owners. Greeting you with a manicured garden & landscaped lawn, walk inside to be amazed by the sprawling foyer and updates thru out! Walk through to the stunning layout and updates - this kitchen will impress you! This newly renovated kitchen has amazing style, colour and design you will find plenty to love including the large island, abundance of cabinets & oversized sink, timeless countertops, and gorgeous tiles. The owners are willing to add a wall and closet to the main floor dining room/den for the third bedroom. Main floor will offer 3 bedrooms and 2 bath with a 4th bedroom and additional bath in the walkout basement. The lower level walkout basement offers an array of sunlight and additional entertaining area with a great room and games room/recreation room. The great room grants access to the backyard which looks over the green space for additional privacy. The basement is partially complete which leaves more space to be personalized. Back inside, amply sized bedrooms, spacious living room and a walkout to the deck. Also found on main level is the primary bedroom with a huge walk-in closet, room for King sized furniture and it’s own 5pc en-suite with a double sink vanity, soaker tub & stand up shower. Don't miss out on this beautiful home! (id:50886)
RE/MAX Real Estate Centre Inc.
197 Whittington Drive
Ancaster, Ontario
Welcome to your dream home in the Meadowlands of Ancaster! This stunning 4-bedroom, 5-bathroom, 2-storey family haven was meticulously crafted by Rosehaven in 2022, showcasing a perfect blend of luxury and technology. As you step inside, be prepared to be captivated by the seamless integration of smart and state-of-the-art appliances and lighting throughout the home. The kitchen, a true masterpiece, features a marble island, providing a sophisticated and functional space for culinary enthusiasts. With a pantry that complements this chef's delight, you'll find organization made effortless. The main and second floors boast 9ft ceilings, creating an open and airy atmosphere that enhances the overall grandeur of the home. Each of the four bedrooms comes complete with its own ensuite bathroom, ensuring comfort and convenience for the entire family. The primary bedroom, in particular, is a spacious retreat that will become your sanctuary. The unfinished basement, with an upgraded height of 8ft, offers endless possibilities for customization and additional living space. This home comes with up to $100,000 in builder upgrades, a testament to the commitment to quality and luxury. Enjoy the proximity to the highly rated Tiffany Hills Elementary School, as well as nearby parks and sports fields. All your shopping and dining needs are easily met, with convenient access to amenities, and seamless highway access simplifies your commute. Check out this rare gem now! (id:50886)
RE/MAX Real Estate Centre Inc.
1475 Upper Gage Avenue, Unit #11
Hamilton, Ontario
Look no further. Located in Hamilton desirable neighborhood, close to lots of schools, transit and amenities. This townhouse has 3 bedrooms, 1 1/2 bathrooms and finished basement. There is a side parking for the property, designated as parking #11 plus one car parking in front of the house. (id:50886)
RE/MAX Real Estate Centre Inc.
477 Blackburn Drive, Unit #lot 243
Brantford, Ontario
Beautiful executive 4 bed, 3.5 bathroom, 3319 sqft Corsica Modern to be built by Losani Homes in sought after Brant West. Choose your own finishes with the help of our designers. Main floor boasts stunning high ceiling entrance, 8' doors, huge windows for maximum natural light, a living room perfectly situated to be used as a home office where you can meet with clients, separate formal dinning area for entertaining, large great room, breakfast with sliders to rear yard and kitchen with angled upper corner cabinets, quartz countertops, island and microwave shelf. Oak stairs from main to second floor. Main bedroom features luxury ensuite with double sink, soaker tub, tiled shower with frameless glass door. Bed 3 and 4 enjoy a shared bathroom with double sink. Bed 2 has cheater door to main bathroom. Convenient second floor laundry. Increased basement windows, in full height basement and 3pc basement rough-in. Close to walking trails, schools and shopping. Closing late 2024.Open House at Losani sales office at 501 Shellard Lane Brantford as this home is to be built. (id:50886)
Royal LePage Macro Realty
648 Doon Village Road Unit# 6
Kitchener, Ontario
Great Location 3 Bedroom Townhouse with Finish basement, new flooring, fully updated , parking for 2 vehicles - one in the garage, which is accessible from basement and one in the driveway,Plus visitors parking available Ideal location - just minutes from highway, public transit at doorstep, great schools, school bus route, shopping ,Park,Pioneer park community Library and many other amenities Quiet neighbourhood community of 14 units only, fully fenced backyard Close to 401, Conestoga College, Schools all other Amenities (id:50886)
RE/MAX Real Estate Centre Inc.
188 Province Street N
Hamilton, Ontario
Discover the allure of 188 Province St N, nestled in the heart of Hamilton’s Crown Point. This 3-bedroom, 1-bathroom corner lot home is just a stone's throw from the vibrant Ottawa St, with its trendy shops and eateries. Featuring vintage charm with original hardwood floors and a cozy layout, it's an ideal choice for families. The home includes a finished basement, rare private parking, and a spacious backyard with a large deck and garden space, offering a perfect setting for relaxation. Superb walkability, proximity to schools, public transit, and the Centre on Barton enhance its appeal, making it a prime location for those seeking a vibrant neighbourhood lifestyle. Book your showing today! (id:50886)
Keller Williams Complete Realty
No Favourites Found

