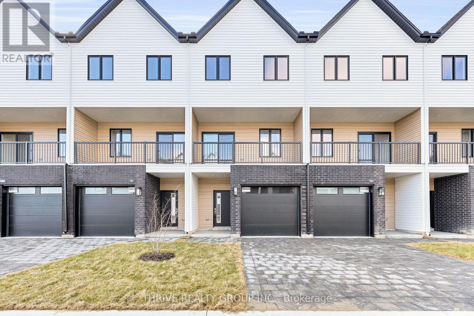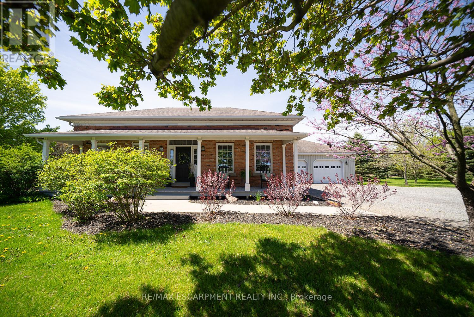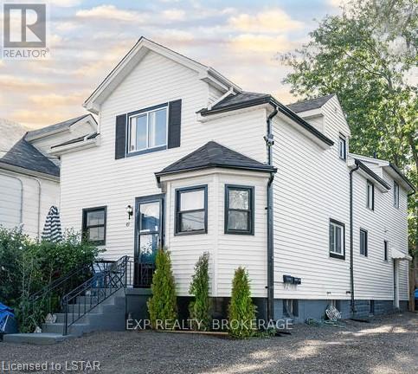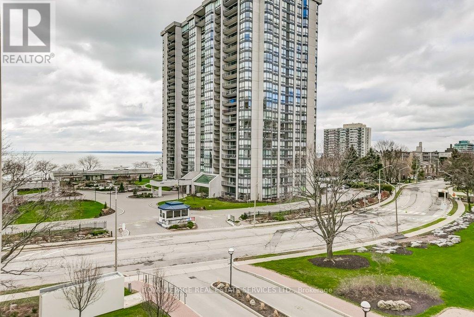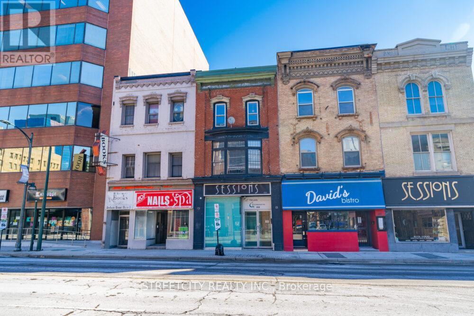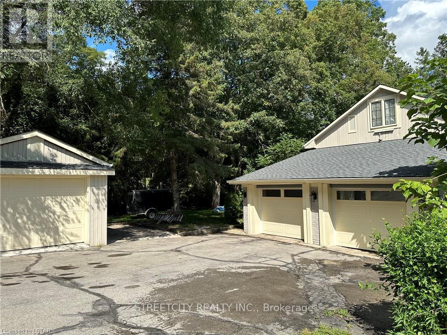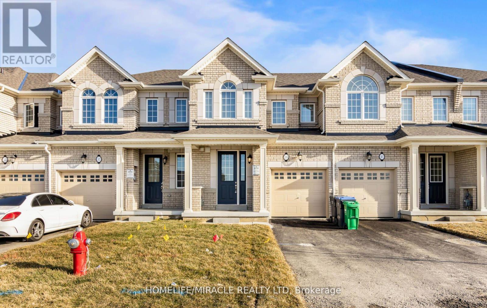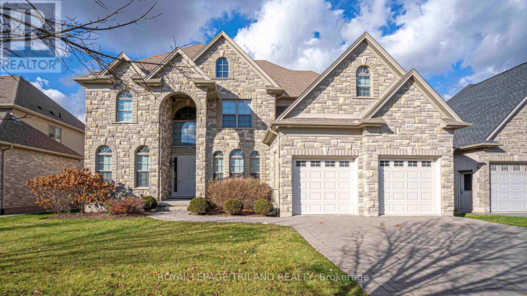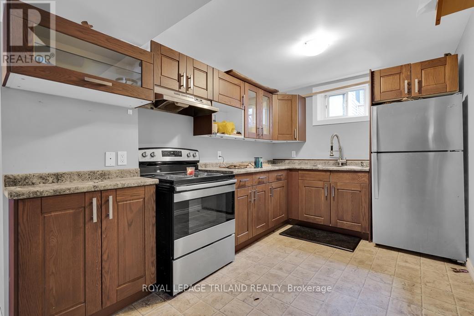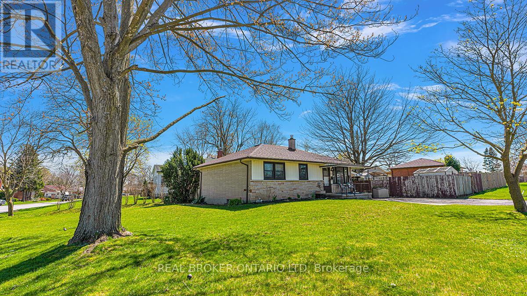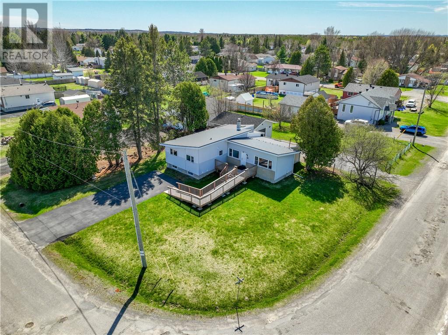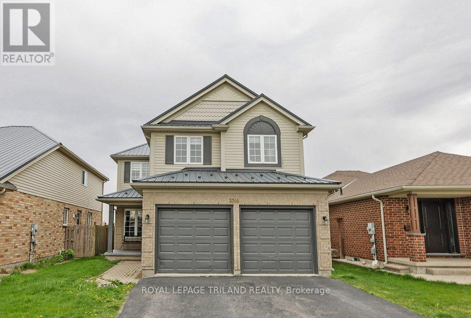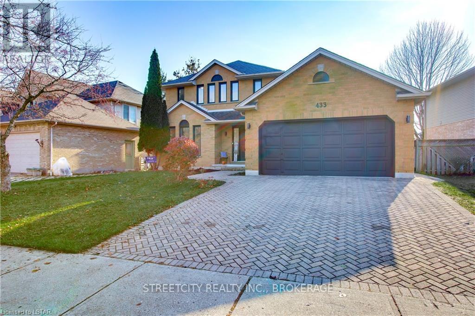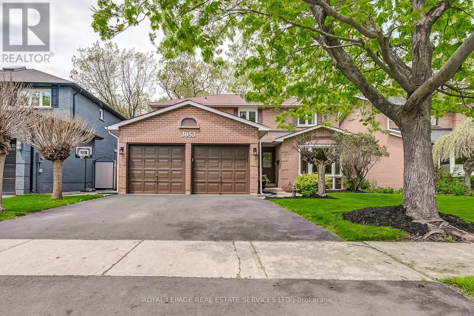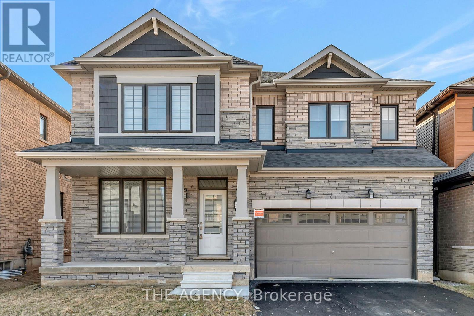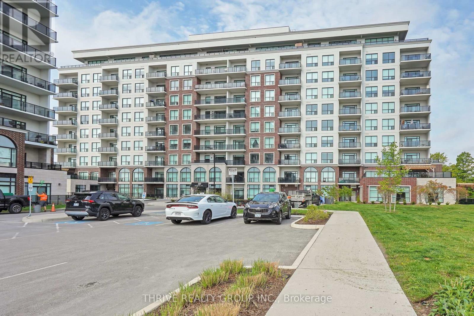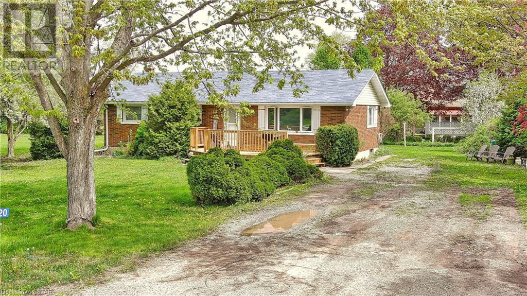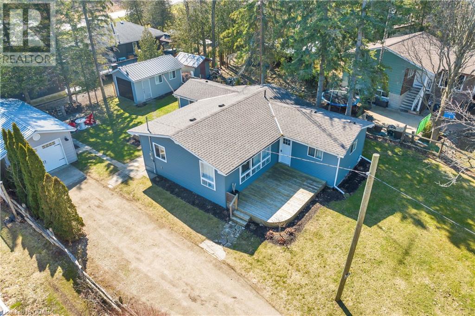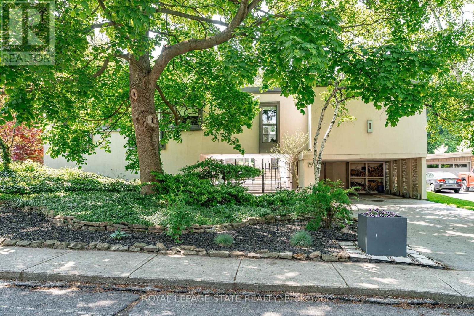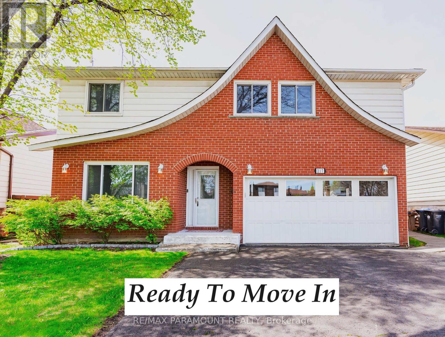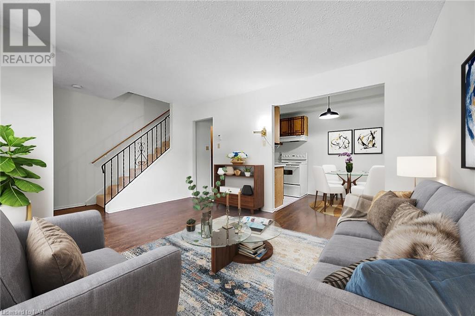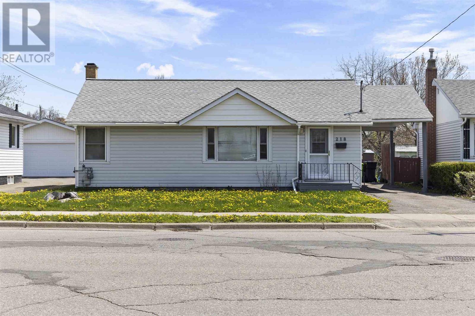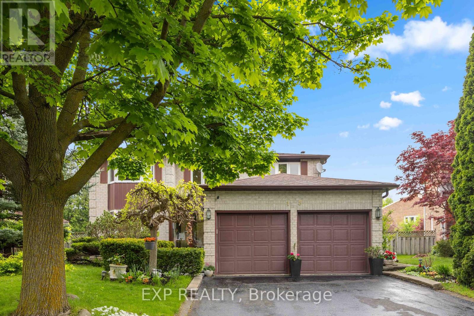
LOADING
64 Basil Crescent
Ilderton, Ontario
Welcome to The Hazel, a splendid 2,390 sq/ft residence offering a perfect blend of comfort and functionality. The main floor welcomes you with a spacious great room featuring large windows that frame picturesque views of the backyard. The well-designed kitchen layout, complete with a walk-in pantry and cafe, ensures a delightful culinary experience. Additionally, the main floor presents a versatile flex room, catering to various needs such as a den, library, or a quiet space tailored to your lifestyle. Upstairs, the home accommodates the whole family with four generously sized bedrooms. Clear Skies, the community that is a haven of single-family homes, situated just minutes north of London. This family-oriented community seamlessly combines the charm of suburban living with the convenience of proximity to major city amenities. Clear Skies offers an array of reasons to make it your home. A mere 10-minute drive connects you to all major amenities in North London, ensuring that convenience is always within reach. Nature enthusiasts will appreciate the proximity to walking trails, providing a perfect escape into the outdoors. Moreover, Clear Skies boasts over 20% less property taxes than in London, making it an attractive choice for financially savvy homeowners. (id:50886)
Thrive Realty Group Inc.
58 - 1595 Capri Crescent
London, Ontario
WOW! BRAND NEW and READY FOR MOVE-IN! Royal Parks Urban Townhomes by Foxwood Homes. This spacious townhome offers three levels of finished living space with over 1800sqft+ including 3-bedrooms,2full and 2 half baths, plus a main floor den/office. Stylish and modern finishes throughout including a spacious kitchen with quartz countertops and stainless appliances. Located in Gates of Hyde Park, Northwest London's popular new home community which is steps from shopping, new schools and parks. Incredible value. Terrific location. Welcome Home! (id:50886)
Thrive Realty Group Inc.
443 Bishopsgate Road N
Brant, Ontario
Welcome home to 443 Bishopsgate Road, this impressive bungalow built in 2003 is set in the tranquil Burford countryside on a spacious 194 x 205 ft tree lined property. This immaculate home offers 3+1 bedrooms, 3 bathrooms and a total 3,695 sq ft of finished space plus an attached 30 x 35 heated 2 plus car garage/shop with 60 amp service. The main floor boasts 1,967 sqft of living space highlighted by the stunning rustic wide plank oak hardwood that flows seamlessly through the living room, dining area and kitchen. The living room has deep baseboard & crown moulding, and features a Replica Rumford fireplace (can be converted to gas). Double French doors lead to the breathtaking custom kitchen showcasing quartz countertops and a 4 x 8 island with plenty of storage, a gas stove with a grand range hood and gorgeous cabinetry. This open concept space incorporates a lovely dining area, perfect for culinary adventures and family gatherings. The spacious primary bedroom has a large walk-in closet, a 4pc ensuite with heated flooring, an elegant vanity and a tiled shower/tub combo. The main floor is complete with 2 additional bedrooms, a laundry room offering access to the garage, another 4pc bathroom complete with heated flooring perfect for chilly mornings. Downstairs features a large recreation room with custom built-in shelving and gas fireplace. In addition, the basement has a large 4th bedroom, 3pc bathroom with heated flooring, utility room, storage room (capable of becoming a 5th bedroom) and 2 additional bonus areas. The basement has in-law suite potential as it provides access to the garage. Step outside to find an extraordinary private backyard oasis, with a new deck and retractable awning (2022), a heated saltwater inground pool, a beautifully poured and stamped concrete patio and a serene pergola, creating an idyllic setting for relaxation and entertainment. True pride of ownership shines in this exquisite home, evident in every corner and detail. A must see! (id:50886)
RE/MAX Escarpment Realty Inc.
49 Paddington Avenue
London, Ontario
Look no further than this fully renovated seperately metered Three Unit income property in Manor Park works as an ideal seemless compliment to exisiting porfolios or as a fresh and friendly advent into the real estate investing world. This property has been creatively designed to keep all the living space of its units above grade; with all units being renovated and all major elements being replaced or upgraded recently; with bonus storage rented units below grade as an additional income stream. Located just West of Wortley Village and surounded by lovely nature spaces offers an unexpected and welcome disconnect from the intense urban elements. This is perfectly complemented as it is very close access to the high energy major transportaion routes for public transit and near to shopping centres. This fully tenanted property offers an annual income of $55,000 this property is a prime candidate for a cash flowing asset and is a 6.5% Cap Rate at asking. The newly renovated basement space allows for additional income with storage units and features new appliances including two washers and two dryers for usage between the tenants. (id:50886)
Exp Realty
505 - 2175 Marine Drive
Oakville, Ontario
Welcome to Ennisclare on the Lake 1, a lakeside Icon in Bronte, Southwest Oakvilles little treasure. This classic Cairncroftl model, 1326 Square Feet, with a 169 SF Balcony has an ideal layout- with 3 walk-outs and sweet lake views! This Well maintained 2 bed, 2 bathroom apartment is freshly painted in warm neutral tones with fresh Berber carpet and like new appliances. Newer tile floor flows into the kitchen from the large foyer with a coat closet&big storage room. A convenient laundry closet and built in desk with a doorway and pass thru to the dining room, perfect for entertaining. Good size bedrooms, the primary with walk in closet and 4 piece ensuite, bright and open, both bedrooms have patio door walk outs to the private balcony with soothing lake views. Super amenities including fully equipped wood working room, Squash court, indoor driving range, tennis court, onsite property management and live-in superintendents, with a reasonable maintenance fee that includes all utilities, internet, even cable television. A western exposure means all day sun and sunsets from your huge balcony as well as Bronte's Canada Day fireworks display. A great lifestyle in a great location. Call today for your private viewing. (id:50886)
Royal LePage Real Estate Services Ltd.
430 Richmond Street
London, Ontario
Location! Completely renovated mixed use residential/commercial building along Richmond Street, located just South of Queens Street, steps away from new downtown bus loop. Walking distance to Covent Garden Market, Budweiser Gardens and Fanshawe Downtown Campus. Beautiful brick and beam, this building was home to the original London Free Press in 1868. Each floor is approximately 2000 SF. Basement consists of newly renovated open concept bachelor suite with 3 piece washroom. Main floor consists of 2000 SF of retail space with separate 2 piece washroom and staff/office area, currently leased to marijuana dispensary. Second floor has 2 apartments completely renovated. Bachelor 800 SF, open concept with 4 piece bathroom leased for $1600 inclusive. Spacious 1200 SF 2 bedroom with 3 piece bathroom, living, dining, kitchen leased for $2000 inclusive. The third floor consists of 2 open concept bachelor units both with 3 piece bathrooms. Common area coin laundry for extra income **** EXTRAS **** Approved fire plan in place. Rental License with City of London. Fully compliant. (id:50886)
Streetcity Realty Inc.
7 Elmhurst Street
Middlesex Centre, Ontario
TREMENDOUS INVESTMENT OPPORTUNITY Highly Desirable Kilworth neighborhood. This spacious side-split 3-unit multi-residential in desirable Kilworth sits on a prime half-acre corner lot. Completely renovated to the studs, unit 1 is an open concept 2 bedroom with oversized foyer, living, dining, 3 piece bathroom, large rec room, separate laundry, and all new appliances leased for $1800 plus 50% utilities. Unit 2 is a bachelor unit loft completely renovated with a separate entrance, all new 4 pieces stainless steel appliances, a separate 3 piece bathroom with tiled shower, separate laundry, ductless split, and deck rented for $1300/month + 25%utilities. 3. 1 bedroom ground floor unit completely renovated with separate entrance, separate laundry, and all new stainless steel appliances, separate 3 piece bathroom with tiled shower, separate laundry, ductless split, rented for $1200/month + 25% utilities. All new 200 amp electrical, furnace, plumbing, roof shingles, flooring, paint, lighting, appliance **** EXTRAS **** All showers are tiled. Unit 2 and 3 have ductless splits for heating/cooling and unit 1 uses the main furnace and a/c unit. All 3 units have brand new stainless steel appliances and stackable front load vent free laundry machines. All units (id:50886)
Streetcity Realty Inc.
39 Bushwood Trail
Brampton, Ontario
This spacious Rosehaven freehold townhome features 3 bedrooms & 3 washrooms, plus the basement and numerous upgrades, including quartz countertops, Hardwood floors, oak stairs and upgraded tiles in the kitchen and bathrooms. The main floor boasts 9' ceilings and an open concept layout. The North subdivision, on the border of Brampton and Caledon, you'll have easy access to the mount pleasant Go station, amenities, shopping, and highways. Don't miss out in this fantastic opportunity. The primary bedroom includes a walk in closet and ensuite located in the well planned mount pleasant. **** EXTRAS **** Exclusive use of fridge, stove, dishwasher, washer & dryer. (id:50886)
Homelife/miracle Realty Ltd
465 Eagletrace Drive
London, Ontario
New Price!!! Harasym Developments custom built home backing onto a tranquil pond in prestigious Sunningdale West is available! This gorgeous 5400+ sq ft home has 4 bedrooms upstairs, with 3 full bathrooms, main level powder room and 2 bedrooms in the basement with another 2 full bathrooms. The list of features include, elegant stone & brick exterior, in-floor heating in the basement & primary bedroom ensuite, all window coverings electronically controlled, 20 ft ceilings in the open concept great room, rich HW floors throughout, tile in the kitchen/baths/basement, granite & quartz counter tops, surround sound system wired throughout with speakers, architecturally designed curved wood staircase with floor lights, crown moulding, massive sundeck with speakers facing the large pond, walk-out basement with high ceilings, main level laundry with basement hook-up, Jack&Jill ensuite, large garage with separate entrance to the basement. Located close to UWO, Masonville Mall & all conveniences. **** EXTRAS **** 2nd built-in oven is a steamer & washing machine is a double-washer (id:50886)
Royal LePage Triland Realty
2 - 35 Miles Street
London, Ontario
Welcome to 2-35 Miles Street, located in the heart of the historic Woodfield neighbourhood, available for immediate possession. This inviting residence boasts two cozy bedrooms and a spacious four-piece bathroom, complemented by the convenience of in-suite laundry facilities and a designated parking spot. Situated within walking distance to downtown, parks, schools, public transit, and major amenities, residents can easily embrace the vibrant urban lifestyle. With Western University, Fanshawe College, and the hospital just a short distance away, this home offers not only comfort but also accessibility to key institutions, making it an ideal choice for those seeking a harmonious blend of convenience and charm in a sought-after community. (id:50886)
Royal LePage Triland Realty
92 Arcadia Crescent
London, Ontario
iscover the potential of this all-brick bungalow nestled in the family-friendly neighborhood of Fairmont in London, Ontario. Perfectly positioned on a generous corner lot, this home offers ample outdoor space complete with a covered patio and an additional patio areaideal for family gatherings or a playful afternoon with pets. Inside, youll find a welcoming main floor with an eat-in kitchen that promises cozy meals and warm memories. The home features 3 mainfloor bedrooms, 1 bathroom, and a cute living space to curl up and read a book. A partially finished basement provides a canvas for your creative updates or extra storage. It offers an extra (bed)room that adapts to your needs, whether as a guest room or home office/gym, as well as a family room, a workshop space and laundry area. Roof 2019, Furnace 2014. While this home awaits your personal touch to rejuvenate its charm, the solid foundation and spacious layout make it a smart choice for those looking to tailor a home to their taste. Located near all the conveniences of city living yet tucked away in a peaceful community, close to parks and really great schools, this bungalow is a wonderful opportunity to create some wonderful memories in a prime location. Explore the possibilities and see why this property is not just a house, but a perfect place to call home. (id:50886)
Real Broker Ontario Ltd
3941 Diane Street
Val Caron, Ontario
Welcome to 3941 Diane Street, a charming residence nestled in the heart of Val Caron. This inviting home features 2+1 bedrooms and 1+1 baths, providing ample space for comfortable living. The updated main floor offers modern conveniences and a seamless flow throughout. One of the highlights of this property is the spacious addition off the back, perfect for expanding your living space or entertaining guests. Situated on a generous corner lot, the property boasts a double driveway and a sizeable garage, providing ample parking and storage options.With accessibility in mind, this house offers ease of movement for residents and guests alike. Don't miss the opportunity to make this delightful Val Caron property your new home sweet home! (id:50886)
Exp Realty
2340 Meadowgate Boulevard
London, Ontario
This outstanding two storey is ready and waiting for a new family in south London's Jackson neighbourhood. From the moment you walk into a bright entryway that flows into a formal living/dining area that provides a place to gather and entertain, you'll love the light from all the windows. Walk through the sliding doors into the welcoming great room and you'll be greeted with the warmth of a electric fireplace and a view of the thoroughly modern kitchen. There's lots of counter space on beautiful counters and storage in sleek cabinets, complete with stainless appliances framed by subway tile. There's a large breakfast nook here that's perfect for less formal meals or tackling homework while dinner finishes on the stove. There is a newer modern 3 piece bath plus a powder room on this level as well. Upstairs, there are four nice sized bedrooms, including a large primary with a walk-in closet and a 4 piece ensuite with a soaker tub plus walk-in shower, while others will appreciate the nicely equipped 4 piece main bath. The lower level is finished, with a large L-shaped rec room plus a fully equipped kitchen. Teen retreat or in-law suite? The choice (and flexibility) is yours. Plus, there still room for storage and access to laundry. Back up stairs there is walkout access to a fully fenced rear yard safe for kids and pets alike with a huge patio that is begging for epic barbecues on summer afternoons. Jackson is a great-family friendly neighbourhood with easy access to schools, parks, shopping, and quick access to the 401. This home has been lovingly maintained and is move-in ready, with all the space a large (or growing) family needs to thrive. Summer is almost here, get out on your new patio! (id:50886)
Royal LePage Triland Realty
433 Ambleside Drive
London, Ontario
This beautiful Sifton built home is nestled in prime North London within a mature neighborhood. Situated across a ravine, this 4+2 bedroom home is excellent for a growing or multigenerational family. This property has been fully renovated and includes all new appliances (2023), shingles (2021) and pavestone interlocking driveway (2021). The open concept floor plan boasts natural light throughout making it bright and uplifting to come home to. Envision the large backyard as a private retreat and awaits your personal touch. (id:50886)
Streetcity Realty Inc.
3053 Swansea Drive
Oakville, Ontario
Welcome to 3053 Swansea Drive backing onto a fabulous, mature treed ravine in Beautiful Bronte of SouthWest Oakville. A wonderful 4 Bedroom 3.1 Bathroom family home. The covered Front Porch leads in to a spacious Foyer. You will immediately notice the impressive, open curved staircase which extends from the second floor right down to the basement. The Living Room and Dining Room are to your right and further down the Hall is the Large remodelled Eat-in Kitchen with quartz counters and sliding glass door to the multi level deck overlooking the quiet ravine. The cosy main floor Family Room is beside the Kitchen and features a woodburning Fireplace. The Laundry Room with sink and door to Garage is located on the main level. On the second floor you will find 4 roomy Bedrooms, the Primary Bedroom with walk-in closet and 4 piece Ensuite. The Lower Level is suitable for an In-Law suite with a 4 piece Bathroom, Bedroom, Recreation Room with Gas Fireplace and a Games Room/Office or sixth Bedroom. Take a stroll to the Lake and Bronte Village/Harbour along the meandering Trail, enjoy the Beach, Marina, numerous Cafes, Historic Sovereign House and delightful Shops (id:50886)
Royal LePage Real Estate Services Ltd.
33 Bee Crescent
Brantford, Ontario
Welcome to 33 Bee Crescent, Brantford - a newly built Whitestone model home featuring 3104 square feet of luxurious living space. This stunning home boasts 4 spacious bedrooms and 3 and a half baths, making it perfect for families of all sizes. Nestled in a serene location, this beautiful property backs onto greenspace, offering a private and tranquil setting for you and your family with its deep lot size. The large primary bedroom features a private and spa like ensuite, ensuring complete privacy and comfort, while the secondary bedroom also comes with its own private ensuite, perfect for guests or family members. The remaining two bedrooms are connected by a Jack and Jill bathroom, offering convenience and ease for the entire family. Additionally, the second-floor laundry room makes laundry day a breeze, providing effortless convenience for the entire household. The open concept kitchen, breakfast area and great room make for the perfect space for entertaining guests and spending quality time with family with large windows allowing ample of natural light to flood to enjoy the views in the back of the home. Located at the front of the house is a perfectly size office for those who require a dedicated space to work from. Enjoy the beautiful hardwood flooring that runs through most of the main floor giving the space a sense of warmth and comfort. The kitchen boasts modern style design with its elegant cabinetry and upgraded granite countertops which provides ample storage space and a large island, making meal prep and cooking a breeze. With a separate Breakfast area and a formal dining room you can enjoy making fond memorizes of all your holiday gatherings This home is perfect for families looking for a modern, spacious and comfortable living space. (id:50886)
The Agency
506 - 460 Callaway Road
London, Ontario
The Height of Living! Terrific opportunity in the beautiful NorthLink building next to Sunningdale Golf Club. This premium 2-bedroom, 2-bathroom condo suite is move in ready. The kitchen features luxurious quartz countertops and the living area has gleaming hardwood floors, and a balcony overlooking the amenity area.All appliances and window coverings included. Suite includes 2 underground parking spots. Quick closing available. Welcome Home! (id:50886)
Thrive Realty Group Inc.
10420 Talbotville Gore Road
Southwold, Ontario
A great opportunity to own a 3 bedroom brick home with potential to have a 85 ft. building lot on the northwest side of the property. Room for a shop. Located in Talbotville northwest of St. Thomas and close to London and the 401. .57 acre site with approximately a 185 ft frontage. The home had has some updated vinyl windows, flooring, paint, etc. Desirable Southwold Public School district. (id:50886)
RE/MAX Centre City Realty Inc.
104 Hemlock Street
Point Clark, Ontario
Nestled in a tranquil neighborhood where tree-lined streets whisper tales of community and togetherness, lies a charming bungalow, a blend of modern amenities and traditional allure. As you meander through the serene cul-de-sac, this home emerges as a haven of comfort and style, a testament to thoughtful updates and enduring charm. Step inside, and the welcoming living room invites you into its warm embrace, seamlessly flowing into an eat-in kitchen, the heart of the home. This cozy bungalow boasts three bedrooms, each a snug retreat, and a well-appointed bathroom complete with a practical tub, ensuring everyday comfort. The convenience of main floor laundry adds to the practicality of this delightful home. Outside, the property unfolds its treasures: a spacious, insulated 14 x 30 garage, a testament to modernization and functionality, perfect for vehicles or hobbies. The potential for an additional outbuilding stands as a canvas for your imagination – a workshop, studio, or extra storage. The back deck, with its natural gas barbecue hook-up, offers a sanctuary for outdoor gatherings or peaceful evenings under the stars. Meticulously updated, this home shines with comprehensive upgrades. In 2020, the plumbing and electrical systems were thoroughly enhanced, including a robust 100 Amp Panel. The warmth of the home is maintained by a natural gas furnace, installed in the same year, while a newly added AC unit ensures cool summers. The garage door opener, with its Wifi capabilities, speaks to the home's blend of convenience and technology. Just a stroll away, the community's vibrant spirit beckons, offering a sense of belonging. This bungalow, with its perfect harmony of updated features and classic charm, isn't just a home; it's a story waiting to be continued, a community waiting to be joined, a place where every day is a retreat. (id:50886)
Real Broker Ontario Ltd.
79 Amelia Street
Hamilton, Ontario
An unparalleled mid-century modern masterpiece on one of Hamilton's most coveted streets. Designed by renowned architect Jerome Markson. Built by Charles Oliver in '59. Sprawling 0.425A lot against the scenic Niagara Escarpment. 5 bdrm, 6 bath, 4643 sq ft home w/ blend of architectural elegance & timeless design. Form liv rm w/ wood-burning FP. Form din rm. Sunken great rm w/ flr-to-ceil windows, 2 sets of custom German patio doors; 1 leads to interior courtyard & the other leads to rear yard. Kitch w/ incl in-floor radiant heat & indoor grilling BBQ station w/reclaimed brick surround. 'L' shaped bdrm wing; 2 of the guest rooms w/ private ensuite baths. The luxe 17.9 x 17.7 primary suite feat a tastefully updated ensuite. Under the bedroom wing, discover a spacious fam rm, rec rm, studio, & a 3-pc bath. The bsmt lvl feat laund, storage & bonus fur closet. Fantastic location - walk to Locke St, parks & easy access to MAC, Mohawk, HSC, Hamilton's downtown, hospitals & more. (id:50886)
Royal LePage State Realty
217 Rutherford Road N
Brampton, Ontario
A Must See, Ready To Move In, Beautiful Detached Home Situated On A Huge 50 X110 FT Lot With So Much Space Inside And Outside. Located In A Desirable Madoc Area. It Is Close To Schools, Transit, Century Gardens Recreation Centre, Bramalea City Center & Mins Drive to Highway 410. Features 3 Extra Large Size Bedrooms And 2.5 Bathrooms. The Main Floor Welcomes You With A Big Living Room & Eat-In Kitchen With A Separate Dining Area And A Separate Family Room With A Walk-Out To Deck With A Nice View Of A Large & Beautiful Swimming Pool. The Backyard Has An Extra Large Gazebo For Pool Parties With Your Family & Friends. You Will Be Amazed By The Size Of All The Bedrooms On The Second Floor, Which Can Easily Be Converted Into 4 Bedrooms. The Primary Bedroom Has A Very Large Sized Walking Closet. Big Windows Bring In An Abundance Of Natural Light. Finished Basement Has A Very Spacious Multipurpose Room, A 4 Pc Washroom & Lot Of Storage Area. A Separate Entrance Through The Garage. This House Has Strong Bones & A Lot Of Future Potential. Double Car Garage & Large Driveway W/Total 5 Parking Spaces. Solar Lights In The Backyard. City Plows Snow From Walkway. Don't Miss Out On This Opportunity To Make This Your New Home! Open House - Sat & Sun 2 PM To 5 PM. **** EXTRAS **** Pot Lights - 2024, Gazebo & Outdoor Furniture- 2023, AC & Furnace- 2015, Roof -2016, Pool Liner - 2014. (id:50886)
RE/MAX Paramount Realty
165 Limeridge Road W Unit# 5
Hamilton, Ontario
Welcome to 165 Limeridge Rd W Unit #5. Opportunity knocks! Best priced condo townhome in the area! Don’t miss out on this affordable, well maintained 2 bdrm home with full finished basement. Main floor features living rm with a large front window providing loads of natural light, dining rm, and kitchen with pantry. Upper level offers 2 bdrms and freshly updated bathroom. Lower level boasts family rm for added living space, plus utility/furnace room. Four appliances included. Freshly painted 2024. Most flooring updated 2024. Bathroom vanity, mirror and floor new 2024. Toilet new 2023. Central Air updated 2011. Conveniently situated on Hamilton's vibrant West Mountain near schools, parks, plazas, Mohawk College, and easy Highway access to the Linc and Red Hill. Won’t Last! Virtually staged. (id:50886)
Key Realty Team Brokerage
218 Lake St
Sault Ste. Marie, Ontario
Welcome to 218 Lake Street! This East end bungalow is ready for new owners and features plenty of recent updates, so all you need to do is move in! Situated in a desirable east end location, this home is close to Grocery stores, public transportation, the Hub Trail and Algoma university, The finished basement is large and open, as well as featuring a bonus room and second full bathroom. The 163 foot deep lot means there's lots of outdoor space too. Don't miss out and call your REALTOR® today! (id:50886)
Exit Realty True North
15 Whittington Court
Markham, Ontario
Welcome to 15 Whittington Court, nestled in serene cul-de-sac with an inground pool, creating your very own backyard oasis on oversized pie shape lot.This bright and spacious home boasts abundant natural light and has been meticulously maintained and renovated throughout.Step into the inviting living room overlooking the front yard and cul-de-sac, offering a perfect blend of comfort and charm. The sunroom, with its skylight, provides a tranquil retreat while overlooking the sparkling swimming pool and lush backyard, ideal for summer gatherings and outdoor entertaining.The modern kitchen is a chef's delight, featuring stainless steel appliances, modern hardware, and ample storage space. Adjacent is a cozy family room, complete with a fireplace, perfect for intimate family movie nights.On the main floor, you'll find a convenient 3-piece bathroom, ideal for guests enjoying pool parties. Ascend to the second floor to discover four oversized bedrooms, including a primary bedroom with hardwood floors, a walk-in closet, and a newly renovated spa-like ensuite with a glass shower.The finished basement offers additional living space, with a large rec room for entertaining or play, two spacious bedrooms with windows, and a 4-piece bathroom. Updates abound in this home, including a furnace (2023), windows (2017), roof shingles (2017), & a renovated kitchen and bathrooms (2022). Air Conditioner (2023), ensuring year-round comfort and efficiency. Don't miss your opportunity to call this stunning property home, where every detail has been thoughtfully designed for modern living and enjoyment. Schedule your showing today and experience the epitome of comfort and luxury. Conveniently situated at Leslie and Green Lane, this home offers easy access to an array of amenities. Enjoy proximity to shops, restaurants, parks, a community centre, and a library, . For commuters, the location offers easy access to highways 404 and 407, facilitating seamless travel to destinations across the GTA **** EXTRAS **** Highly sought after schools: Bayview Glen PS, German Mills PS,Thornlea SS & St. Robert CHS. (id:50886)
Exp Realty
No Favourites Found


