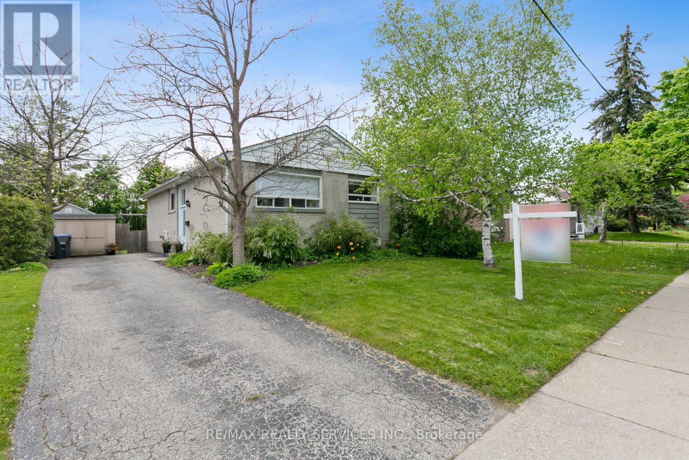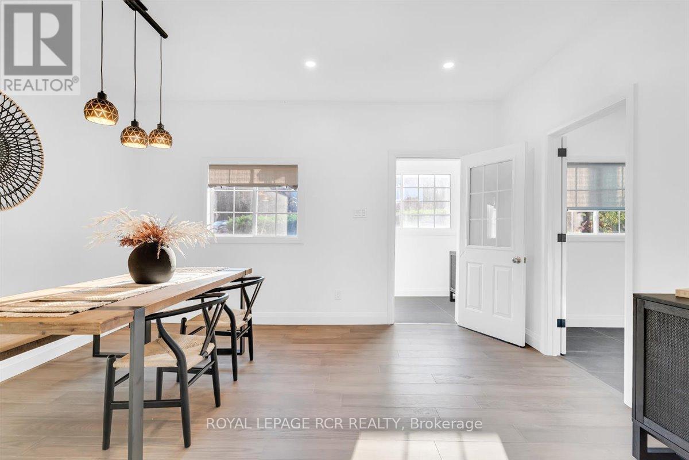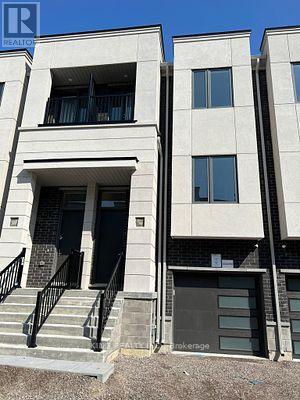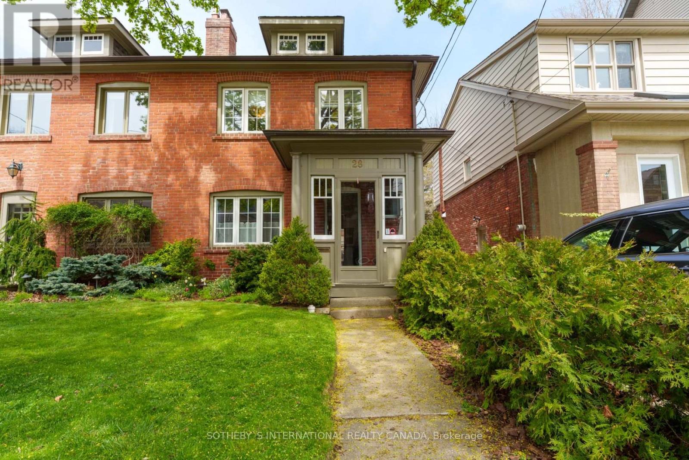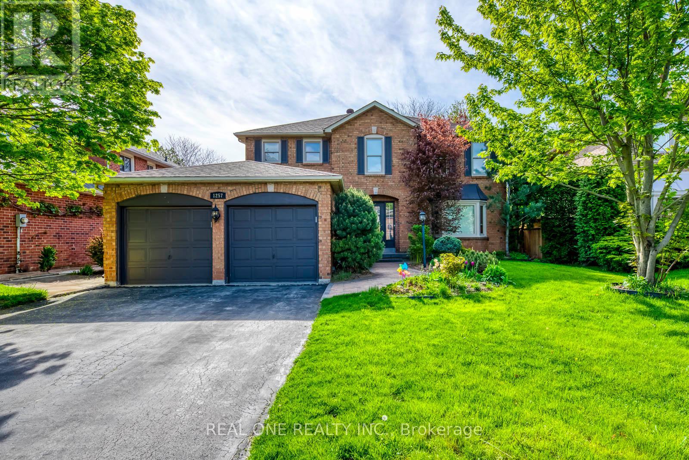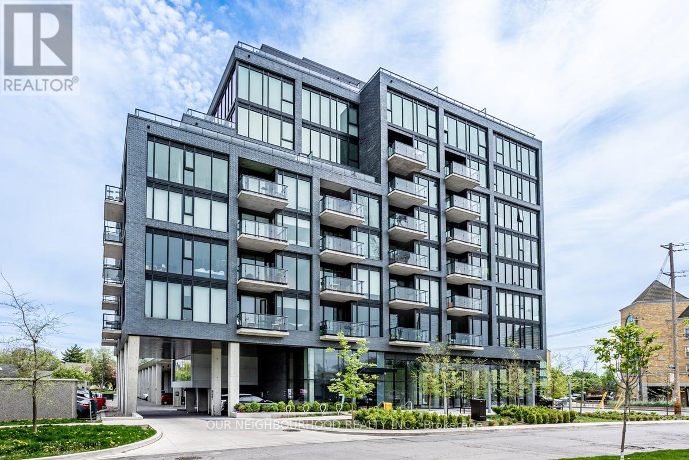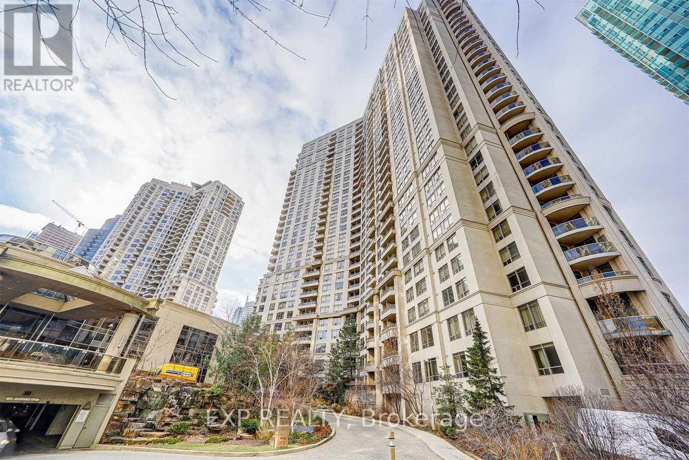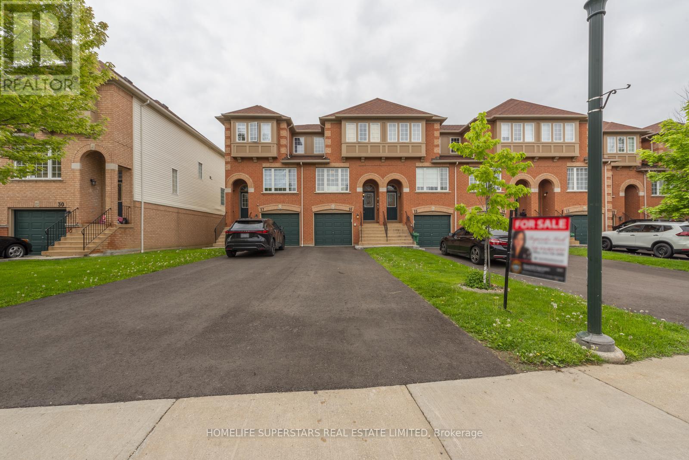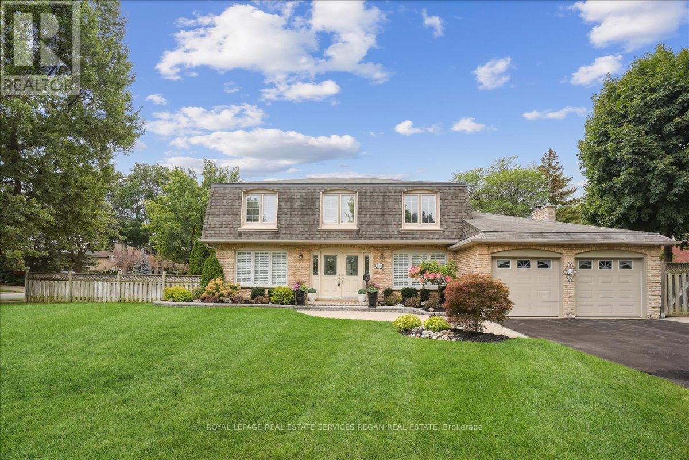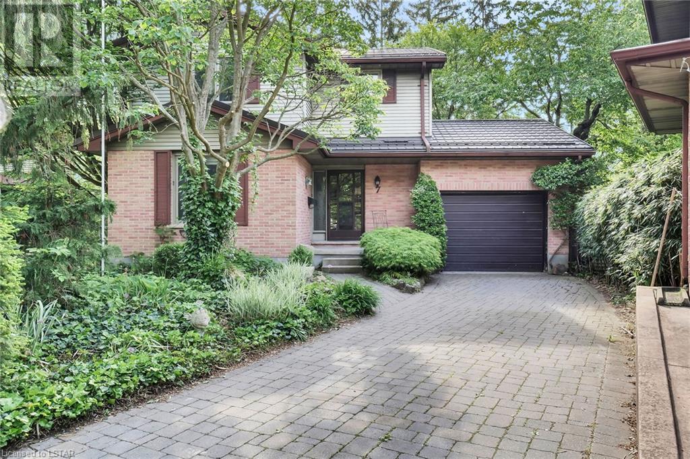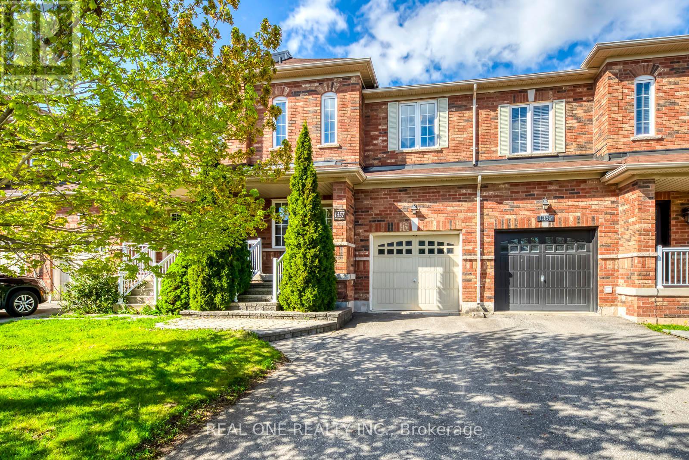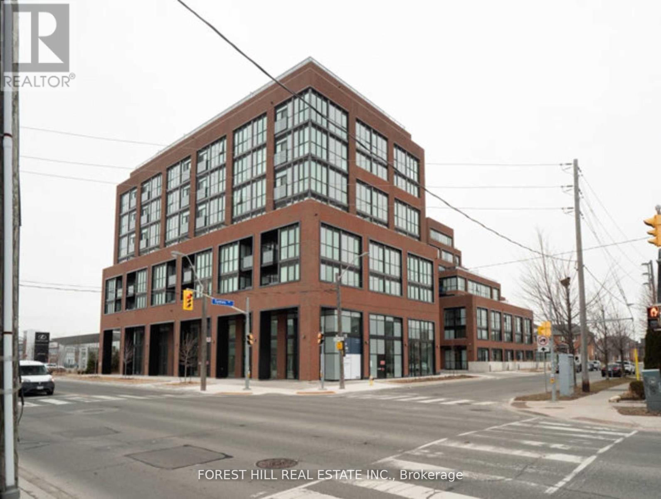
LOADING
12 Abbey Road
Brampton, Ontario
If you have been searching for a fabulous family home that has been tastefully updated and is in move-in ready condition. You just found it! This raised bungalow boasts a modern, open-concept main floor, sun-filled rooms and a chefs pride kitchen with a walk-out to a side deck. Three generous size bedrooms including a primary with a walkout to the back deck and an expansive, private, mature-treed lot. A split, main entrance provides independent access to both the upper and lower levels. The lower level features an expansive family room, eat-in kitchenette, three-piece washroom, and plenty of room to add at least one bedroom. This home is situated in a fantastic neighborhood close to highways, transit, shopping & network of schools and parks. **** EXTRAS **** Furnace & AC 2018, entry doors 2018, stove & microwave 2020, dishwasher 2017, washer & dryer 2023. (id:50886)
RE/MAX Realty Services Inc.
49 John Street
Orangeville, Ontario
**Public Open House Sat, May 18th,1-3pm**Welcome to this beautiful 1 1/2 storey century home, newly renovated to seamlessly blend historic charm with modern convenience. Nestled in a prime location within walking distance to downtown Orangeville, this home offers the perfect blend of character & comfort. Step into the home through the inviting mudroom, a convenient space for hanging coats & storing outdoor footwear. The heart of this home is its gourmet kitchen, boasting stainless steel appliances, quartz countertops, just off the dining room, perfect for hosting dinners and family meals. The spacious living room, bathed in natural light, provides an ideal setting for relaxation and gatherings. Ascend to the upper level where you will find 3 bedrooms & a luxurious 4 piece bath. **** EXTRAS **** The backyard is fully fenced & features a spacious deck w/an accompanying gazebo, as well as 2 garden sheds. This space offers plenty of room for gardening, storage & outdoor relaxation. This is essentially a brand new home! (id:50886)
Royal LePage Rcr Realty
34 - 13 Heathrow Lane E
Caledon, Ontario
Welcome to your dream home in Bolton! This brand new townhouse is a spacious haven offering modern comfort and convenience. Boasting three bedrooms and three bathrooms, No Carpet Floor Throughout! Ceramics Tiles in Baths!. This home combines functionality and style, featuring contemporary finishes, ample natural light, and an open floor plan. Don't miss this opportunity to own a stunning townhouse in Bolton, where comfort and luxury meet in perfect harmony. Property has been upgraded $36000 **** EXTRAS **** Genius package includes Ring Camera door bell, Nest thermostats for Zone control of heating and A/C. Nest outdoor Camera and Alexa Echo show smart display, Hrv, Air Cleaner, Humidifier. (id:50886)
King Realty Inc.
28 Mayfield Avenue
Toronto, Ontario
Looking for a Beautiful Brick Family Home with Fantastic Neighbours in the Swansea Catchment? Look No Further! Homes Like This on Mayfield Ave are Rarely Available. Originally The Home of Poet Raymond Souster, This Well Designed Property That Was Renovated to the Studs in 2010. New Electrical & Plumbing While Maintaining the Home's Original Charm & Character - Just Move in and Enjoy! Main Floor Showcases Original Hrdwd Floors, Large Foyer, B/I Sound System, Beautifully Designed Modern Kitchen with Cork Floors & S/S Appliances Plus A Formal Living & Dining Room for the Whole Family. Upstairs Are Three Well Appointed Bedrooms and an Updated Bath. Finished Basement with Great Ceiling Height and Hrdwd Floors For Extra Living Space. Large Deck and North Facing Backyard with an Oasis of Perennial Plants and Vines. Incredibly Rare Detached Garage + Two Parking Spaces, and Custom Shed Perfect for Tinkering & Home Projects. Unbeatable Family Friendly Location. Can You Imagine Calling This Home? **** EXTRAS **** Convenient Location Steps to Bloor West Village Shopping, Restaurants, Schools, Subway & High Park. 20 Min Drive to Airport/ Downtown. Swansea Jr/sr Catchment. Home qualifies for a garden suite, report available. Original Survey Available. (id:50886)
Sotheby's International Realty Canada
1257 Windrush Drive
Oakville, Ontario
5 Elite Picks! Here Are 5 Reasons To Make This Home Your Own: 1. Lovely Family-Sized Kitchen Boasting Travertine Floor, Quartz Countertops, Stainless Steel Appliances & Bright Breakfast Area with Bay Window, Skylight AND Garden Door W/O to Deck. 2. Generous Principal Rooms Including Spacious F/R with F/P & Skylight Plus D/R Overlooking the Backyard & Formal L/R with Bay Window! 4. 4 Good-Sized Bedrooms on 2nd Level, with Spacious Primary Bedroom Suite Boasting W/I Closet (with B/I Shelving) & Stunning 5pc Ensuite with Stone Feature Walls, Double Vanity, Freestanding Soaker Tub & Huge Glass-Enclosed Shower! 4. Great Space in the Fully Finished Basement Featuring Home Theatre Room, Office, Rec Room & 5th Bedroom (No Closet). 5. Beautiful, Fully-Fenced, Private Backyard Oasis with Mature Trees, Composite Deck ('22) & In-Ground Salt Water Pool! All This & More... 2pc Powder Room & Large Laundry Room with Side Door W/O Complete the Main Level. Fabulous 4pc Main Bath with His & Hers Vanities & Large Shower with Tile-Surround & Glass Door Entry. Nearly 3,000 Sq.Ft. Plus Finished Basement! Hickory Hdwd Flooring & Crown Moulding Thru Main & 2nd Levels. Pool Pump '19, Shingles '18 **** EXTRAS **** Wonderfully Located in Mature Neighbourhood in Prestigious Glen Abbey Community within Walking Distance to Schools, Windrush Park, McCraney Creek Trails, Glen Abbey Rec Centre, Shopping, Amenities & More... Plus Quick Hwy Access! (id:50886)
Real One Realty Inc.
521 - 7 Smith Crescent
Toronto, Ontario
Welcome to 7 Smith Crescent, Unit 521, located in the vibrant The Queensway neighbourhood of Toronto. This modern one-bedroom plus den unit spans 627 square feet and is defined by its 9-foot smooth concrete ceilings and expansive floor-to-ceiling windows that bathe the space in natural light. The heart of the home is a sleek kitchen equipped with quartz countertops, a standalone island, and built-in pantries, ideal for the home chef. The spacious den offers flexibility, easily transforming into a dining area, home office, or additional sleeping quarters. Resident amenities elevate everyday living, featuring a well-equipped fitness center, a children's playroom, and a dedicated hobby room. Social gatherings are a breeze in the large party room, complete with a billiards table, while the outdoor lounge area provides a serene escape and a great place to enjoy a barbecue. Additional conveniences include ample visitor parking, secure bike storage, and a pet wash station. The Queensway is a vibrant and affordable neighbourhood offering excellent retail options. Nearby Sherway Gardens offers upscale shopping, and the No Frills next door provides daily necessities. The South Humber Parklands, offering lush green spaces and trails, is just a stone's throw away for outdoor enthusiasts. Recreation facilities behind the building include 2 baseball diamonds, tennis and pickleball courts, a skating rink, and a playground. With the TTC at your doorstep and easy access to major thoroughfares like the Gardiner Expressway and 427, this property is ideally situated for both convenience and leisure. Discover your perfect urban oasis at 7 Smith Crescent. **** EXTRAS **** Not all units are the same! At 627 sq ft, this is one of the building's larger one-bedroom + den units and is upgraded with pot lights. Don't miss out on this one! (id:50886)
Our Neighbourhood Realty Inc.
2530 - 3888 Duke Of York Boulevard S
Mississauga, Ontario
Across from Square one Mall & Celebration Square - OWNED parking spot - 2 Bed, 2 Bath Split Bed room Layout, Large Kitchen, High Floor With View Of The Lake In Luxurious Tridel Ovation 2. - Approx 30,000 SQ of Amenities ! facilities - Full Amenities, 24 Hours Concierge, Heart Of The City, Very Convenient Location Close To Highways, Shops, Schools Etc. All Top End S/S Appliances, Quartz Counter Tops In Kitchen And Bathrooms, Back Splash, Front Load Lg Washer/Dryer, Walk-In Closet Organizers, All Inclusive Very Low Monthly Maintenance Fees, Well Managed Building **** EXTRAS **** All Inclusive Very Low Maintenance Fee! - Stainless Steel Fridge, Front Load Washer And Dryer, Built-in Microwave, Stove, Dishwasher. All Elfs & Window Coverings. Beautiful Laminate Everywhere (id:50886)
Exp Realty
16 - 3020 Cedarglen Gate S
Mississauga, Ontario
Gorgeous and Luxurious Townhouse in the prestigious area of MIssissauga !! Rich exterior with Brick!! Upgraded!! Open Kitchen Concept, engineer Laminate floor in all over house with matching Stairs. Beautiful upgraded Kitchen with quartz counter tops and island, S/S Appliances in Kitchen.! Upgraded Light Fixtures! Total 3 washrooms. Finish walkout Basement with 1 bedrooms and 1 washrooms with Separate Entrance . Excellent location close to HWY10 Walk to St. Martin Secondary School & Nearby Huron Park Recreation Centre. Easy Access To Hwy 403 & QEW, Erindale & Cooksville GO Stations, Groceries and Shopping! Measurements are approximates. Buyer Agent responsible to verify all information. Please call office for showing 9057927800 ext.1 **** EXTRAS **** All Existing Appliances: S/S Fridge, S/S Stove, Dishwasher, Washer & Dryer (id:50886)
Homelife Superstars Real Estate Limited
2036 Kawartha Crescent
Mississauga, Ontario
Welcome to this beautiful family home sitting on a spacious corner lot in the tranquil Sheridan neighbourhood This is an elegant, move-in ready home that has been meticulously cared for. Plenty Of tasteful upgrades throughout. The large family room features a beautiful brick fireplace w/built-in shelving and views of your private backyard oasis. Dining room features french door, hardwood floors and chandelier. Large living room enjoys plenty of natural light w/ east and West Views. Spacious bright kitchen has solid wood cabinets granite counters & plenty Of room for a breakfast nook. Walk out to the backyard via kitchen or laundry/Mudroom. All bedrooms are spacious w/Plenty of |ight and storage. The spacious basement w/ potlighting & wainscoting is a great family Recreation space and offers options for an in-law suite. There is also a separate space for a den or Office. The backyard w/inground pool provides for Privacy and plenty of entertaining space. **** EXTRAS **** This home features beautiful landscaping throught & has an inground irrigation system. Enjoy Convenient Direct Entry to The Double Car Garage W/ finished flooring and storage shelving. There is Plenty of parking w/ space for 6 vehic|es. (id:50886)
Royal LePage Real Estate Services Regan Real Estate
30 Forward Avenue Unit# 7
London, Ontario
AMAZING OPPORTUNITY TO BUY A LOYENS BLT HOME ON NO EXIT CRES. SITUATED ON FENCED LOT BACKING ON PRIVATE AREA OF TREES AND PARK WITH PAVED WALKING TRAIL TO THAMES RIVER SYSTEM. ITS A 4 MINUTE DRIVE TO DOWNTOWN! LOCATED IN HEART OF SMALL COURT ENCLAVE OF SINGLE FAMILY HOMES. ONLY $35 MTH ASSOCIATION FEE. GOOD SIZED FENCED ULTRA PRIVATE LOT. ITS LIKE OWNING YOUR OWN PARK. LITTLE MAINTENANCE INVOLVED! PRIVATE DRIVE AND ATTACHED GARAGE THIS HOME APPEALS TO GARDENERS AND NATURE LOVERS. A 4 SEASON SUNROOM HAS BEEN ADDED THAT OVERLOOKS THE YARD, GREENSPACE, TREES AND PARK. THIS ROOM IS SURROUNDED BY FLOOR TO CEILING WINDOWS & SKYLIGHTS ALLOW YOU TO FEEL LIKE YOU ARE OUTSIDE WHILE BEING COMFORTABLY SITUATED IN FRONT OF YOUR COZY GAS STOVE. IN SUMMER YOU ENJOY THE BIRDS AND FOREST CREATURES IN A/C COMFORT. THERE IS EVEN A WALKOUT FROM LOWER LEVEL TO LARGE DECK THAT IS PARTIALLY COVERED. SUMMER BBQ'S OR ADD A HOT TUB, YOUR CHOICE. WELL LAID OUT THERE IS NO WASTED SPACE. THE UPDATED GALLEY KITCHEN HAS A SEPERATE EATING AREA FOR A DINETTE OR USE THIS ROOM FOR AN OFFICE AND ENJOY THE DINING AREA IN YOUR LIVING DINING COMBO. THIS AREA ALSO HAS A COZY GAS STOVE FOCAL POINT. THE MAIN LEVEL HAS A CONVENIENT POWDER ROOM AND YOU CAN ACCESS THE GARAGE ON YOUR WAY TO THE LOWER LEVEL. THE FAMILY ROOM IN LOWER LEVEL HAS A FIREPLACE WITH NEW GAS INSERT. HERE YOU WILL FIND YOUR LAUNDRY, FURNACE AND WATER HEATER AREA AND STORAGE SPACE PLUS A FULL BATH AND WALKOUT TO THE YARD. THE 2ND FLOOR HAS 3 NICE SIZED BEDROOMS AND A FULL BATH WITH WHIRLPOOL TUB TOO. EXTRAS INCLUDE A WATER SOFTENER AND REVERSE OSMOSIS SYSTEM, METAL ROOF, THE GAS FURNACE AND GAS FIREPLACES WERE SERVICED THIS YEAR, 6 APPLIANCES STAY, WATER HEATER IS OWNED AND THE ENTIRE HOUSE HAS BEEN RECENTLY PAINTED AND NEW FLOORING INSTALLED!! A NEW CUSTOM MADE EXTERIOR DOOR TO BE INSTALLED BEFORE CLOSING ON LOWER LEVEL WALKOUT. HOME INSPECTION ALREADY DONE! TRULY MOVE IN READY. (id:50886)
Sutton Group Preferred Realty Inc.
1357 Kestell Boulevard
Oakville, Ontario
5 Elite Picks! Here Are 5 Reasons to Make This Home Your Own: 1. Fabulous Freehold Townhouse Boasting 1,803 Sq.Ft. with Generous Rooms Thruout! 2. Family-Sized Kitchen & Dining Room with Granite Countertops, Stainless Steel Appliances & W/O to Deck/Backyard. 2. Spacious Great Room Featuring Gas Fireplace & Lovely B/I Bookcases with Glass Doors! 3. Great Space on the 2nd Level with 3 Generous Bedrooms, with Spacious Primary Bedroom Boasting W/I Closet Plus 2nd Closet & 4pc Ensuite with Soaker Tub & Separate Shower. 4. Fully-Fenced Yard with Huge 2-Level Deck & Mature Trees & Shrubs Allowing for Ample Privacy! 5. Fabulous Joshua Creek Location with Easy Access to Many Parks & Trails, Top-Rated Schools, Rec Centre, Restaurants, Shopping & Amenities, & Quick Hwy Access. All This & More! 9' Ceilings & Hardwood Flooring Thru Main Level. 2pc Powder Room & Access to Garage Complete the Main Level. **** EXTRAS **** Unfinished Basement Awaits Your Design & Finishing Touches! (id:50886)
Real One Realty Inc.
322 - 2300 St Clair Avenue
Toronto, Ontario
2 Bedroom 2 Bath Stockyards Condo, Smythe Floor Plan 775 Sf, With A 56 Sq.Ft Balcony, Modern Decor, Fabulous Layout With Tons Of Windows. (id:50886)
Forest Hill Real Estate Inc.
No Favourites Found

