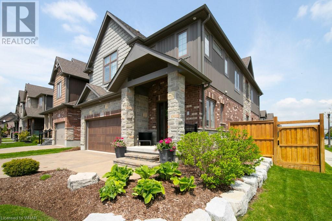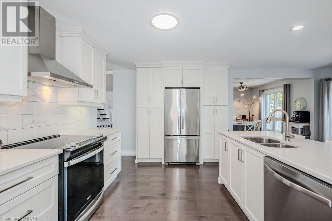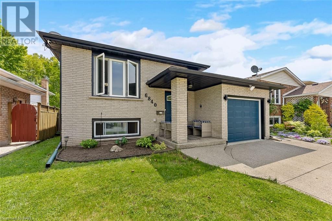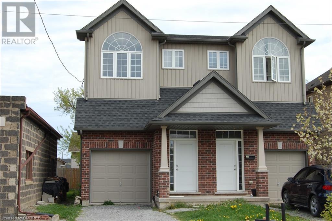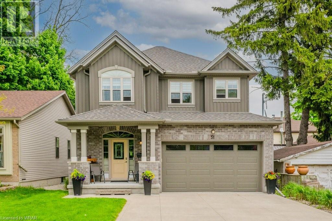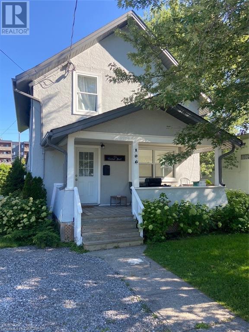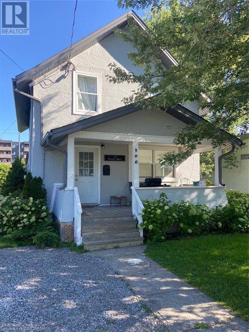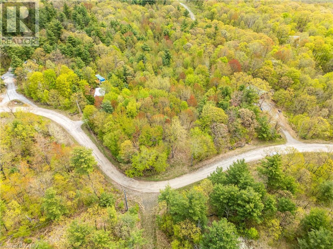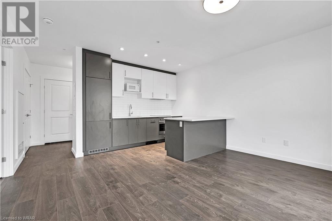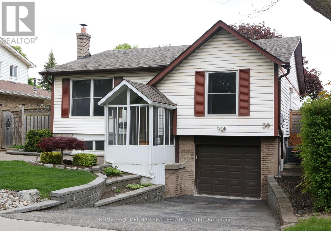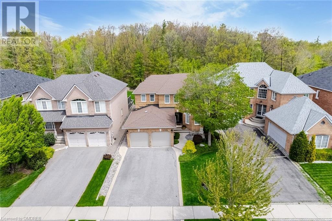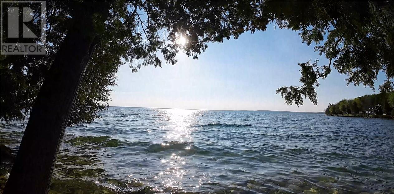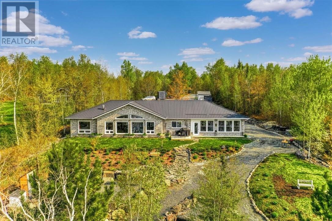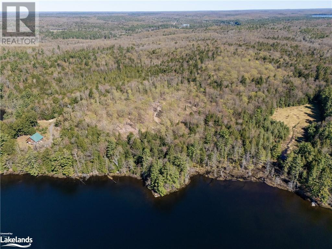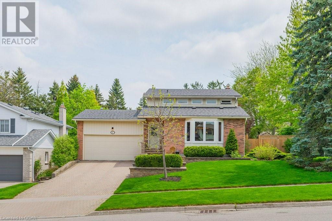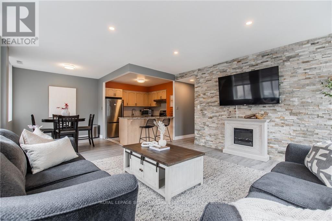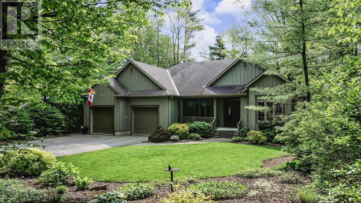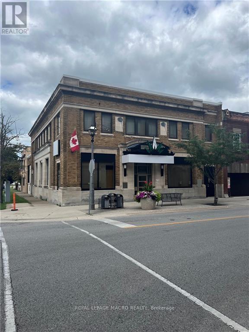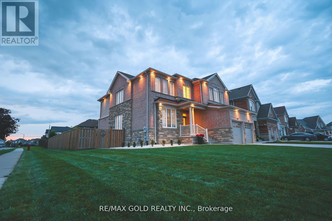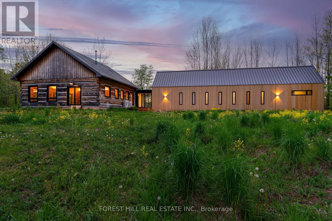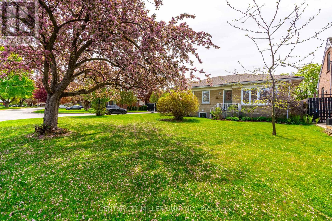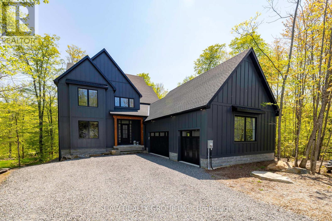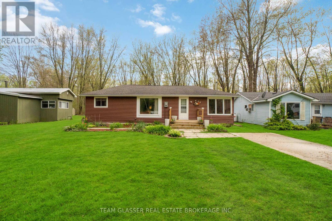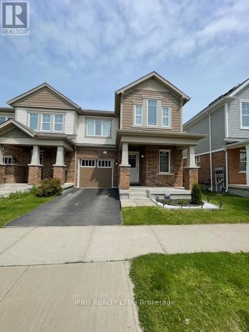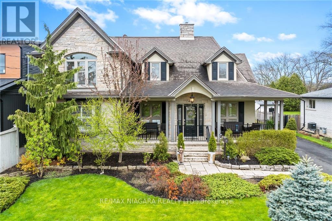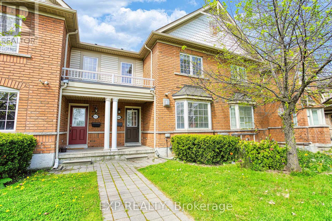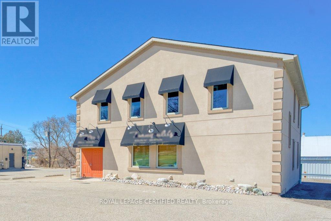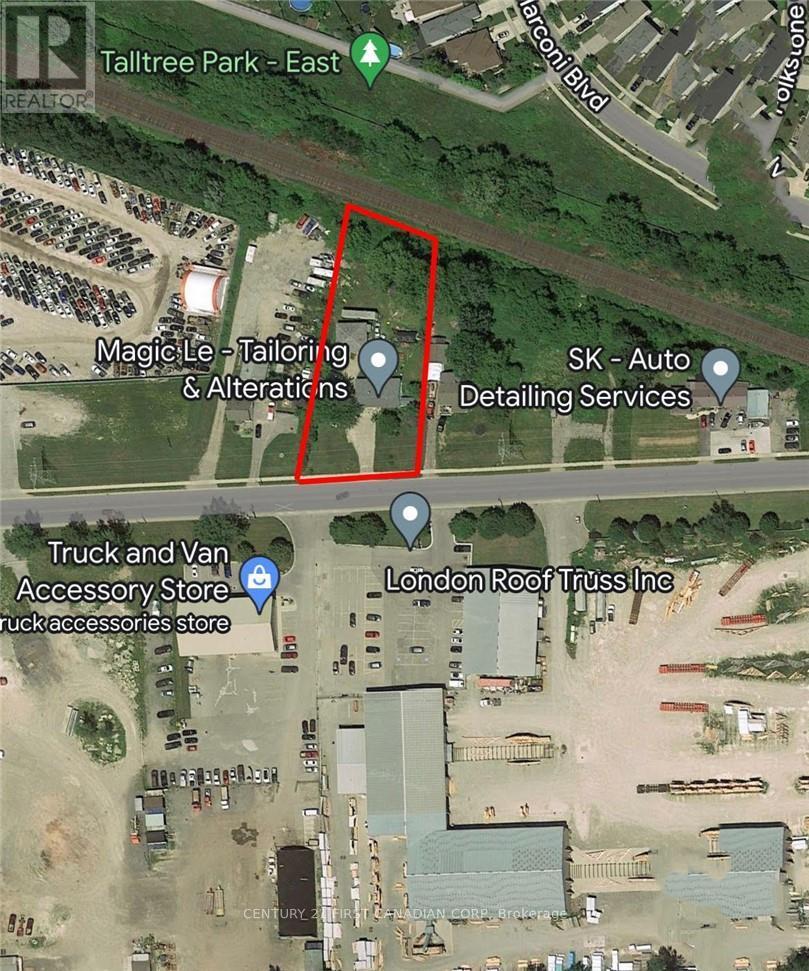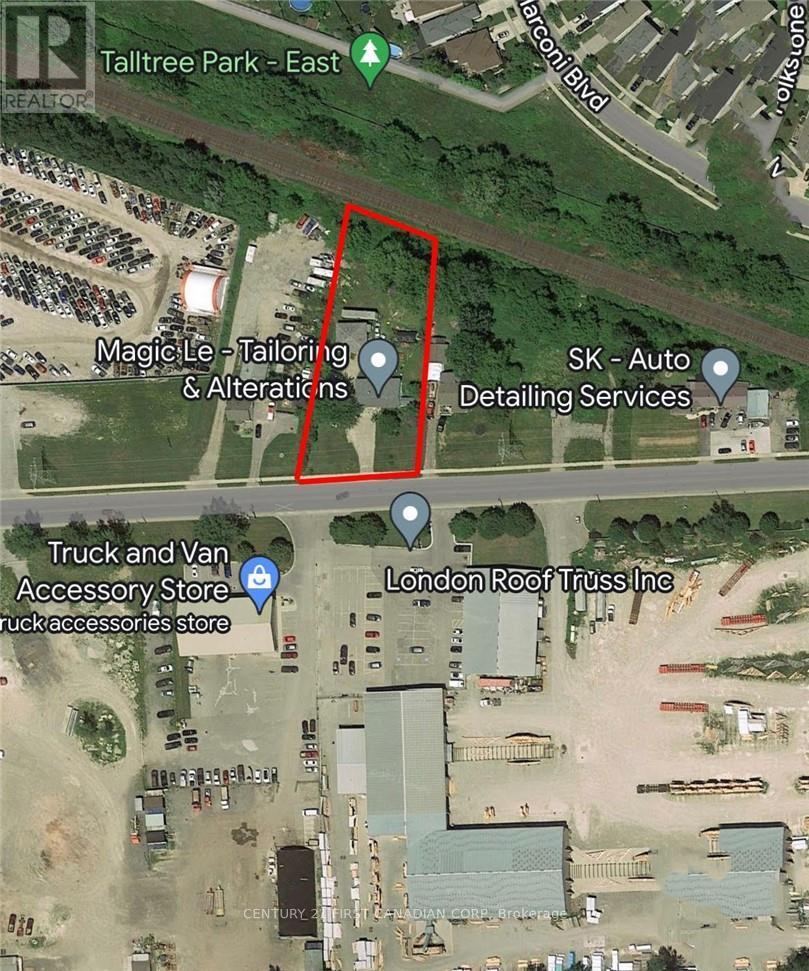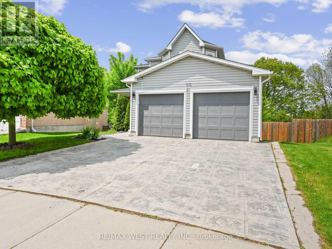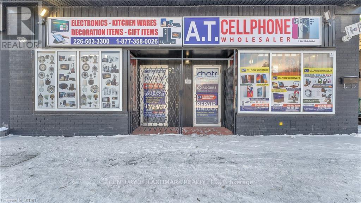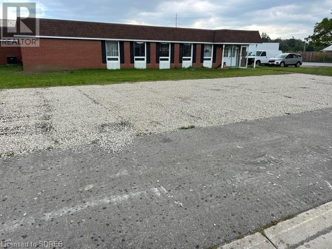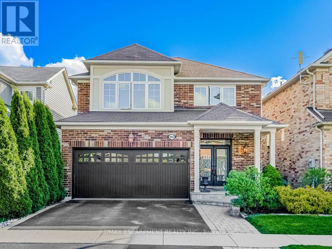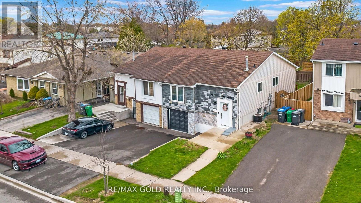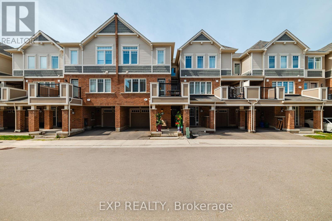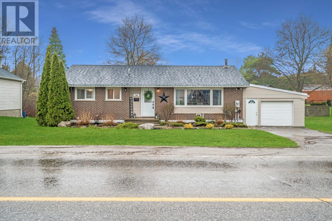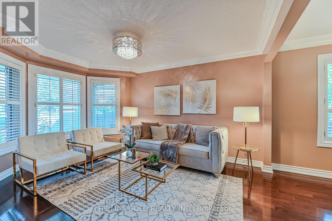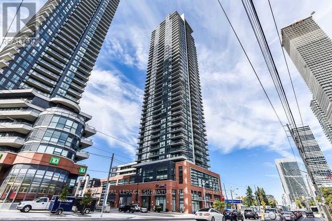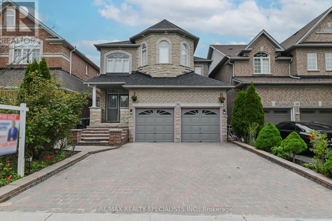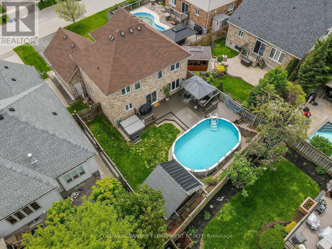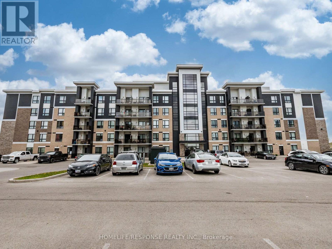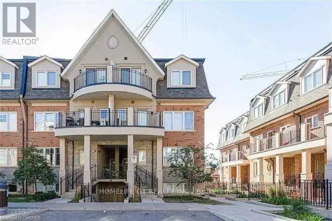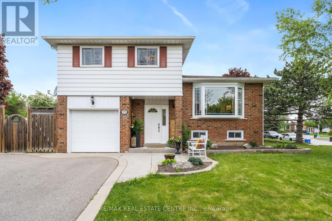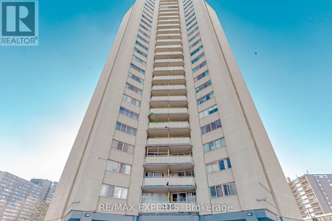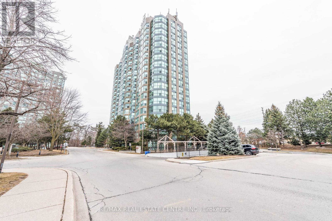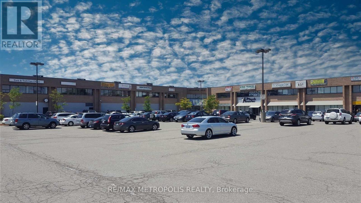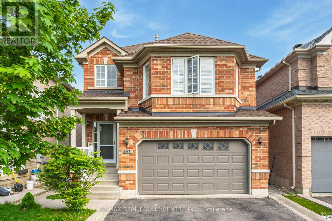
LOADING
259 Falconridge Drive
Kitchener, Ontario
Welcome to 259 Falconridge Dr, where luxury meets functionality in this stunning home boasting countless upgrades. With 4 bedrooms and 4 baths, this residence offers spacious living at its finest. Step through the spacious foyer adorned with polished porcelain tile, setting the tone for the grandeur within. The impressive living/dining room features gorgeous hardwood floors and a gas fireplace, perfect for cozy evenings with loved ones. The chef's dream kitchen awaits, equipped with granite counters, built-in appliances, an island with breakfast bar, butler’s pantry, glass backsplash, and a custom wine rack. A convenient mudroom provides access to the pristine double garage with an epoxy floor, while a handy powder room completes the main level. Retreat to the large primary room accompanied by a luxurious 5-piece ensuite. Two additional bedrooms and a bonus room offer versatility and potential. The laundry room stands out with built-in cabinets and granite countertops. The basement is an entertainment hub, featuring a theatre room with surround sound, wet bar, bathroom with heated floors, and a fifth bedroom complete with a Murphy bed. Stay fit in the dedicated workout room, while smart home technology adds convenience with integrated blinds and lighting for effortless control. Outside, the meticulously designed backyard oasis awaits, offering relaxation and entertainment year-round. Enjoy heated covered porch, expansive deck with an outdoor kitchen with a keg tap. Immerse yourself in leisure with a hot tub, practice your putting skills on the green, or by scaling the rock wall. Gather around the gas fire pit on the patio for cozy conversations beneath the stars, enhanced by outdoor speakers. Located just steps from Grand River trails, Kiwanis Park, Grey Silo Golf Course, excellent schools, and amenities, 259 Falconridge Dr offers the perfect blend of luxury and convenience. Schedule your showing today and experience the epitome of upscale living. (id:50886)
Exp Realty
4 Lowrie Lane
Guelph/eramosa, Ontario
4 Lowrie Lane is an exquisite 4+1 bdrm bungaloft elegantly renovated & tucked away on secluded 1-acre property in charming town of Eden Mills! Follow the long winding driveway to the sprawling 1931sqft home enveloped by mature trees! Step inside to be greeted by inviting living/dining area W/gleaming hardwood & flooded W/natural light streaming through 2 expansive windows. Cozy wood stove casts a warm glow setting the stage for relaxation! The heart of the home lies in breathtaking kitchen W/white cabinetry, quartz countertops & top-of-the-line S/S appliances. Breakfast bar invites casual dining & entertaining while sliding doors lead to patio, creating indoor & outdoor living experience. Seamlessly flowing into the family room W/solid hardwood, pot lighting & massive window providing scenic views of the property. There are 3 spacious bdrms W/large windows & ample closet space. Completing this level is luxurious 5pc bathroom W/oversized vanity, dbl sinks & tiled shower/tub. Follow the solid wood staircase up to discover the loft offering versatile space W/dbl closet, skylight & 3pc ensuite W/oversized glass shower & sleek vanity. This space would make an excellent primary suite, office, hobby room, etc. Finished bsmt extends living space W/rec room featuring pot lighting & modern electric fireplace. B/I bar & beverage fridge ensures effortless entertaining while sleek 3pc bathroom adds convenience. Attached 1 car garage plus plenty of driveway parking spaces for large vehicles. Charming finished outbuilding offers serene escape for reading, artistry or yoga! Outside, revel in serenity of lush surroundings basking in beauty of mature trees & peaceful vistas. Plenty of trails along the river & creek nearby! Perfect place for dog owners & nature lovers! Less than 5-min drive to amenities & beautiful conservation Rockwood offers. 10-min drive to Guelph & 15-min to 401 for an easy commute! If you seek a stunning turnkey home on a serene property, your search ends here! (id:50886)
RE/MAX Real Estate Centre Inc Brokerage
6840 Sunrise Court
Niagara Falls, Ontario
Nestled in a serene crescent in South End Niagara Falls, this meticulously cared-for raised bungalow offers the perfect blend of tranquility and accessibility. Just moments away from the iconic Falls attractions and an array of amenities, this home features a full in-law suite with a separate entrance and a host of upgrades. Offering amazing multi-generational living or supplementary income, this home makes a fabulous investment. Outside, an exposed aggregate double driveway and sidewalk lead to a private side patio, an above-ground pool with a multi-tier deck, privacy fencing, and a shed, all within a fully fenced backyard. Inside, enjoy modern comforts like updated windows, an updated furnace, and central air conditioning, a beautiful remodelled white kitchen boasting quartz countertops, soft-closing doors, trendy backsplash, and stainless steel appliances, while the main bath includes a tiled Jacuzzi tub and double sink vanity with quartz counters. With hardwood floors, updated light fixtures, and move-in readiness, this cozy home exudes a fresh, airy, beachy feel, inviting you to embrace a lifestyle of comfort and relaxation. (id:50886)
Exp Realty
36a Kent Street
St. Catharines, Ontario
Welcome to 36A Kent Street, this ENITRE HOME is for rent located in Western Hill, St Catharines. This home has 4 bedrooms on the second floor and 2 additional bedrooms in the basement. Large eat-in kitchen with an open concept main floor. This property has a second side entrance giving multiple ways to get to the yard. Yard is not fully fenced. Approximately 6 minutes to Brock U. 5 mins to Hwy 406. 3 mins to GO train/Via Station. Minutes to Niagara Casinos, Entertainment District & Niagara-on-the-Lake. Book your appointment today!! (id:50886)
Rock Star Real Estate Inc.
51 Lowrey Avenue N
Cambridge, Ontario
COMPLETELY IMMACULATE, custom built 3-bedroom, 3-bathroom home located in a mature east-Galt neighbourhood. A great area for those who relish a walkable community, this home is situated just a short distance to the shops and cafes of downtown Cambridge, as well as the Cambridge Farmer’s Market, Hamilton Family Theatre, and the exciting new Gaslight District. This bright and cheerful 8-year old home features a generous and open floorplan with nine-foot ceilings and stunning engineered hardwood flooring throughout. The gourmet kitchen is a chef’s dream, featuring soft close cabinets and drawers, sleek quartz countertops, a sizable island, and convenient walk-in pantry. Sliding glass doors lead from the dining area to an expansive deck, perfect for hosting gatherings with family and friends. A cozy gas fireplace is the centerpiece of the main floor great room. Ascend the hardwood staircase to three generously sized bedrooms, each featuring walk-in closets and handsome hardwood flooring. The primary bedroom is a sanctuary, boasting a luxurious ensuite bath with lovely tile work, spacious shower, and a double vanity. Downstairs, an unfinished basement holds endless possibilities, with a rough-in for a future bathroom awaiting your personal touch. Outside a covered front porch adds function and curb appeal, while the concrete drive provides parking for four cars. The oversized 2-car garage is equipped with auto openers and shelving for added storage. This is a house you will want to call home! Don’t miss the chance to make it yours – contact your agent today to schedule a visit! (id:50886)
R.w. Dyer Realty Inc.
106 Chestnut Street
Port Colborne, Ontario
Great Opportunity to Invest in this 2-story duplex, spanning 1,260+ sq ft (with separate meters). Location is fantastic and easy to rent. Each unit boasts 1 bed, a den, a 3-piece bath, and in-unit laundry. Updates include a new roof, AC, furnace, and tankless water heater. Ideal locale, steps from Vale Centre's amenities - soccer fields, baseball diamonds, pool, gym, bocce courts, and ice rinks. A radiant living experience awaits! Great Opportunity to set you own rents, live in one unit and rent the other or convert it back into a single family residence. The options are endless! (id:50886)
Rock Star Real Estate Inc.
106 Chestnut Street
Port Colborne, Ontario
This home is currently tenanted in both units. Easy conversion to make it a single family home for you to live in this home or live in one unit and lease the second unit. The House is 1260+ sq, Updates include a new roof, AC, furnace, and tankless water heater. Ideal locale, steps from Vale Centre's amenities - soccer fields, baseball diamonds, pool, gym, bocce courts, and ice rinks. A radiant living experience awaits! Great price point to make it your home! Great Opportunity to set you own rents, live in one unit and rent the other or convert it back into a single family residence. The options are endless! (id:50886)
Rock Star Real Estate Inc.
Lt 16 Warrington Lane
Sharbot Lake, Ontario
Fantastic opportunity to purchase a vacant lot with approximately 138 ft +/- of frontage on Warrington Lane. This 1.3 +/- acre lot is host to lush greenery, Hydro at the road & comes with deeded access to a waterfront lot (with boat launch) just a short walk away from the subject property on Sharbot Lake, one of the most sought-after lakes in the area offering wonderful boating & fishing. Located a short drive to the town of Sharbot Lake & just over a 30-minute drive from Perth, kick off this summer with a new back country escape. (id:50886)
Royal LePage Proalliance Realty
181 King Street S Unit# 1211
Waterloo, Ontario
Welcome to the stunning Circa 1877 Condos, located in the heart of Uptown Waterloo. This one-bedroom, one-bath unit boasts breathtaking views and top-notch features. Step into an airy space filled with natural light, showcasing European-style kitchen with high-end appliances, quartz countertops, and an island for casual dining. The 9-foot ceilings add to the spaciousness, while the balcony offers a perfect spot to enjoy city vistas.The unit offers a large bedroom, a stylish 4-piece bathroom, and in-suite laundry. With its open-concept layout, this space is perfect for both relaxation and entertainment.The building itself boasts first-class amenities such as a fitness center, indoor/outdoor yoga studio, co-working spaces, an outdoor rooftop pool, an outdoor bar & BBQ area, and a community lounge. Plus, its proximity to bars, restaurants, public transit, and Uptown's offerings make it an ideal choice for urban living.Don't miss out on the chance to call this beautiful condo home! (id:50886)
Corcoran Horizon Realty
30 Guthrie Crescent
Whitby, Ontario
Presenting a charming 3 bed & 2 bath detached raised bungalow in a family neighborhood at Lynde Creek. The renovations enhance the charming interior, creating a stylish & inviting living space. This property offers bright kitchen with floor tiles, SS appliances, backsplash, pantry space & walk-out to deck & yard. All 3 bedrooms have closets & bright windows. Prim. Bd has mirror glass sliding closet door with organizers, window and hardwood. Upgraded 5pc wash with a large window. Living area has hardwood flooring & large bright windows. Dining area offers large windows & hardwood floors. Finished basement with windows & family room with fireplace. Wet bar with a sink is everyone's favorite. Basement has 2pc bath with upgrades, basement has laminate, extra storage & laundry room. Backyard is fully fenced with deck, interlock walk & beautiful green sod. Shed is spacious for storage & gazebo for summer is a charm. Lot is 50x120 ft. BBQ gas line in the backyard. 100 Amp electrical. Front has interlocking walk way that leads to the backyard. Single attached garage with storage inside that parks one car. Outside has a gentle slopped driveway that parks 2 cars. Perfect for a couple and family with children. Close to transit, shopping, 401, 407 & 412 mins away. Colonel Farewell P. School mins away & parks nearby. Basement has pot lights, dropped ceiling, CAC - Goodman, paneled half walls in basement. **** EXTRAS **** Include: SS stove, SS fridge, range hood, SS dishwasher, (washer & dryer in basement), GDO + remotes, shed & gazebo. All ELFs & window coverings. (id:50886)
Homelife/cimerman Real Estate Limited
5506 Quartermain Crescent
Mississauga, Ontario
Rarely available! Backing onto Sugar Maple Woods! Enjoy relaxing in your own backyard like Muskoka in the city! Beautifully maintained home with great floorplan. Renovated kitchen (2011) with caesar stone counters, stainless steel appliances and large dinette overlooking woods. Beautifully landscaped property with patterned concrete front walkway and large rear patio! Hardwood throughout main floor. Sunken family room with fireplace. 4 large bedrooms, large primary bedroom with sitting room with view of trees! Velux Skylight (2010). Updated powder room 2017. Kitchen walks out to lovely large patterned concrete patio, overlooking trees and landscaped backyard! High demand neighbourhood on quiet, child safe crescent. Walk to top rated schools, community centre, shopping mall and highways 403, 407, 401 and short drive to Go train station. (id:50886)
Royal LePage Realty Plus Oakville
Lot 17 Maple Lane
Mindemoya, Ontario
LAKE MANITOU BUILDING SITE – Very attractive lakefront lot with oversized frontage and exceptional north east, east and south east water views. Mainly level from street grade with attractive hard wood forest then mixed soft woods on modest slope down to the shoreline. Close proximity to the Town of Mindemoya plus excellent year round road access as well as hydro available at the street. Superb location for that perfect home or summer retreat! (id:50886)
J. A. Rolston Ltd. Real Estate Brokerage
2165 Whitewater Lake Road
Azilda, Ontario
Welcome to 2165 Whitewater Lake, (in Whispering Willows subdivision) where luxury meets nature, ideal waterfront living. This one floor home (no basement) with in floor heating throughout offers 3 bedrooms and 2 bathrooms, open concept with 8' ceilings up to a 12' vaulted peak. The 3 main rooms have a total seamless view of the lake. The master bedroom (facing lake) has full walk-in closet and ensuite for your privacy. 1850 Square feet including a 3 season sunroom (also facing the lake), attached 2 car garage (also with in floor heating) fully finished. Here this is offered with privacy and a southern panoramic view of the lake. All brick home with steel roof has a view of the lake from every room, a fully landscaped yard complete with perennials and beautiful mature trees. There's a full dock for your boat with a ladder for swimming and a large deck just to relax anytime you like. This property offers you a full and simple life enjoying the peacefulness together. This is a property that offers a lifestyle to embrace the outdoors. Don't miss out on this, call for your private viewing today. (id:50886)
Royal LePage North Heritage Realty
0 Heney Lake Road
Baysville, Ontario
Escape to your own slice of paradise with this exceptional 10.4-acre vacant waterfront lot on beautiful Heney Lake. Presently under forest management, this picturesque property boasts 555 feet of pristine shoreline with southern exposure. A completed driveway welcomes you to this waterfront oasis where you will enjoy the utmost privacy, surrounded by towering trees and the soothing sounds of nature. Heney Lake is non-motorized, so you can relish in the serenity of quiet waters ideal for kayaking, paddle boarding, fishing, or simply unwinding by the shore. Bask in the warmth of the sun with southern exposure, enhancing the allure of this idyllic retreat. Conveniently located just a short drive away from the charming town of Baysville, and an easy commute to either Bracebridge or Huntsville, this property offers the perfect balance of seclusion and accessibility. Whether you envision building your off grid paradise or crafting a cottage retreat, this opportunity is unmatched for those seeking to embrace the beauty of lakeside living amidst nature's embraces. (id:50886)
Harvey Kalles Real Estate Ltd.
47 Wimbledon Road
Guelph, Ontario
Outgrowing your current home or feeling like you're all living on top of each other? 47 Wimbledon offers almost 2500 sqft of living space and a layout made for busy families. Set on a quiet, family-friendly street in Guelph's desirable Sugarbush neighbourhood, this updated gem is waiting for a new family. Renovated in 2024 with gorgeous white oak flooring throughout and an open concept kitchen/living/dining area that will take your breath away. The show stopping kitchen, with its double wall ovens, microwave drawer, large island, granite, pantry and garbage drawers was professionally designed and meticulously crafted. The versatile space, currently set up as a living room, could be a play area for the littles or space for a desk. The bright dining room, with its cathedral ceiling, will almost fit the Duggar family it's so big. Many nights will be spent in the large family room, with its cozy electric fireplace and view of the backyard. Up the new (2023) oak stairs, two large bedrooms and a renovated 4-pc bath await your children. The primary suite can be found on its own level that is close, but offers a little more privacy. With a king-sized room, walk-in closet and renovated 3-pc bath (2012), there is little reason to want to go anywhere else in the house! The basement offers 440 sqft of more space, with a rec room/exercise room, an office, a 3-pc bath, storage and laundry (2023). Outside, the fully fenced private yard has lots of space to play, beautiful gardens, a lounge deck and a BBQ deck with convenient storage underneath. The double garage has even more storage and the interlock driveway has parking for 2. The roof, furnace and water softener have also been updated within the last 7 years. Walking distance to schools, trails, groceries, shopping and quick highway access allows you to get to practices on time. Come and see if this is your family's new home. (id:50886)
Chestnut Park Realty (Southwestern Ontario) Ltd
502 - 36 James Street S
Hamilton, Ontario
Offers anytime, no catch! Renovated corner-unit in the esteemed Pigott building boasting 2 bedrooms and 1 bathroom. Experience an airy open-concept living space surrounded by windows, adorned with finishing touches like the stone feature wall, upgraded flooring, marble fireplace, granite counters, and stainless steel appliances. Both bedrooms offer ample space and abundant natural light, complemented by generous closet space. Enjoy access to communal amenities such as exercise and party rooms, all infused with historic charm. This unit also includes in-suite laundry, a locker and underground parking for added convenience. Ideally situated within walking distance to the vibrant dining and shopping scene of James St N, with easy access to the 403 and McMaster University just a short drive away. Condo fees include heat and water. (id:50886)
Royal LePage Burloak Real Estate Services
10305 Riverside Drive
Lambton Shores, Ontario
Southcott Pines custom built & first time offered for sale this impressive executive ranch is nestled on a picturesque private lot backing onto the Old Ausable Channel. A spacious foyer welcomes you to a massive bright two storey great room with a two sided stone fireplace shared by the spacious den with built in cabinetry. The formal dining area is set to one side of the foyer with the office/bedroom, powder room and laundry room on the other. The kitchen boasts a new island counter and cook top with down draft, new built in oven with air fryer, tons of cupboards and desk area. Both the great room and kitchen open onto the brand new glass railing deck with gas line for a fire pit and BBQ. A large primary bedroom with ensuite is purposefully located for maximum privacy. Downstairs boasts heated floors & 9 ft. ceiling, a walkout from the bar area, huge family room, 3 very large bedrooms & bathroom. The storage area and cold cellar provide lots of extra room. This home has been impeccably maintained. Close proximity to downtown and the deeded beach access. Riverside Drive is one of the premier streets in the heart of Southcott Pines and this lot enjoys sun all day! Walking trails and The Channel for canoeing in the summer, skating in the winter is accessed right from your back yard. Annual membership includes club house amenities, brush & leaf pickup, optional snow ploughing extra. This lovely one-of-a-kind home rarely found in our area must be seen! **** EXTRAS **** some furnishings negotiable (id:50886)
Oliver & Associates Trudy & Ian Bustard Real Estate Brokerage Inc.
Main - 4365 Queen Street
Niagara Falls, Ontario
Space for lease in downtown Niagara Falls. Located on the corner of Queen St and Ontario Ave, this past BMO Bank Building, has a great presence in the core with its stone faade and large windows. Currently set up with large open space as you walk in with large walk in safe, offices in the rear, kitchen and prep area, and washroom. Great building and location, ideal for restaurant, pool hall, hospitality business, retail, and much more. Located directly across the street from Niagara University facility and City Hall. Niagara University expected to have over 4,000 grad students starting September with the future University building close by. Lease rate includes base rent and TMI; utilities and HST are the Tenants responsibility. (id:50886)
Royal LePage Macro Realty
6318 Dilalla Crescent
Niagara Falls, Ontario
When location, quality and features are must! No look further. This full brick, corner lot houseoffers 3084 sq above ground living space and located in the highly sought after neighborhood ofNiagara Falls. The double door main entrance welcome you with the guest living followed by diningspace. The black and wide tile flooring leads you to the kitchen with built in SS appliances. Italso connected to spacious family living with patio door to the deck. Main floor also comes with abedroom, powder room and an office. The big wide open stairs brings you to the loft in the secondfloor with laundry. The second floor comes with large master bedroom having his and her closet andensuit washroom. It also offers three other bedrooms and two washrooms. All washrooms are withquartz countertop. The 9ft walk up basement with side entrance built with a kitchen, two bedrooms,one washroom, gym, living, dining and a laundry. Don't miss it. **** EXTRAS **** The seller willing to replace the carpet with engineered hardwood flooring if recommended by thebuyer. (id:50886)
RE/MAX Gold Realty Inc.
145059 16 Sideroad
Meaford, Ontario
Country charm meets a contemporary minimalist addition for the perfect blend of a heritage feel and minimal Southern European Architecture. Located in the Heart of Grey County, on a private and serene 5 Acre parcel, every detail has been planned with style and care. The Original Ontario Dovetail Log Cabin built by Scott Hays (2015) has been enhanced by a stunning 2023 modern addition. The vaulted ceilings, large windows and Wiarton Flagstone Floors throughout the primary living spaces offer a bright, spacious and low maintenance appeal. The kitchen boasts a charming Elmira Stove Works wood stove, but no modern luxury was spared in the design including a 6-Burner Gas Range, panelled dishwasher, beverage fridge, oversized Soapstone Counters, and a built-in breakfast nook. An open concept living room & dining room complete this space. The addition, featuring Vertical Thermal Pine siding and a metal roof, offers 3 bedrooms with ensuite bathrooms. The spacious, bright family room is adorned with Italian Cotto tiles. Large windows allow ample natural light and showcase the beautiful surroundings. Please see the feature sheet for a complete list of all upgrades and updates. The surrounding property is a mix of pretty clover pastures and wild grass fields, old and new growth maple forests and although not currently planted, has been home to a thriving organic farm with rich & nutritious soil. Hidden amongst the trees is a 3 season Bunkie for your enjoyment. Opportunities abound to further landscape and create your version of a country oasis. **** EXTRAS **** Enjoy all the benefits of your private country retreat just 7 min to Meaford, 20 min to Owen Sound, 23 min to Blue Mountain Village and just over 2 hours from the GTA. (id:50886)
Forest Hill Real Estate Inc.
22 Cayuga Street
St. Catharines, Ontario
This charming 2+2 brick bungalow includes a fully fenced backyard and is located in a family friendly neighborhood. The Main floor offers a bright kitchen, cozy living room, a freshly remodeled bathroom as well as two nice sized bedrooms with brand new carpeting. The lower level offers a large open concept living room perfect for spending time with family. The two additional bedrooms are ideal for teenagers or guests. Also located in the basement is a second bathroom and a bright laundry room. In 2023 new shingles were installed a new furnace put in and a brand new 9x7 garden shed was built. (id:50886)
Century 21 Millennium Inc.
14 St Georges Court
Huntsville, Ontario
This stunning home embodies the epitome of modern luxury seamlessly integrated into a breathtaking natural landscape. Nestled in towering woods, this architectural gem offers a retreat with every imaginable comfort. Step inside to discover a blend of sleek contemporary design and rustic charm. This home boasts not one, but two cozy fireplaces, creating inviting spaces for relaxation. With two balconies and a walk-out patio, find yourself immersed in the beauty of the surrounding greenery from every angle. Backing onto a Greenbelt, this residence ensures privacy and tranquility. Whether you're enjoying your coffee overlooking the forest or hosting under the stars, the views and ambiance will captivate you. Inside, every detail has been curated for both style and functionality. From the gourmet kitchen equipped with top appliances including a Miele coffee maker and double wall oven, to luxurious ensuite bathrooms and spacious bedrooms, no expense has been spared in creating an ambiance of elegance. Entertain with ease in the landscaped outdoor spaces, complete with a firepit and rock seating area enveloped by mature trees. Whether you're roasting marshmallows with loved ones or unwinding after a long day, this haven is sure to be the heart of many cherished memories. Conveniently located near schools, shopping, and trails, yet tucked away in a quiet enclave, this home offers the perfect balance of seclusion and accessibility. With highway access, exploring all that Huntsville has to offer has never been easier. This exceptional property comes equipped with modern conveniences, including carbon monoxide and smoke detectors for safety, high-end appliances and furnishings. The furniture is negotiable, allowing you to move right in and start enjoying the Muskoka lifestyle to the fullest. Don't miss your chance to own this retreat where luxury meets nature. Prepare to fall in love with the unparalleled beauty of this setting. **** EXTRAS **** Furniture negotiable, 2xFridge, Stove, Dishwasher, Miele Coffee Maker, Range, Double Wall oven, Ceiling fans, Window coverings, 2xGarage door openers and remotes, Bar Fridge in basement, 2x fireplaces. (id:50886)
Shaw Realty Group Inc.
6245 London Road
Lambton Shores, Ontario
Just a 5 minute walk to the sandy shores of Ipperwash Beach, this fully updated cottage is ready for immediate occupancy. Step inside to discover a cozy retreat heated by two propane fireplaces, ensuring comfort during any season. The spacious kitchen features a large island with a breakfast bar, a built-in microwave, fridge, and stove, perfect for preparing meals and entertaining guests. Stackable washer and dryer adds to the practicality to this home. Outdoor living is a breeze with both front and rear decks, ideal for enjoying the serene surroundings. Beneath the cottage, you'll find a well-insulated crawl space with plastic covering and a sump pump, ensuring a dry and comfortable environment. But that's not all at the rear of the property lies a 24 x 36 metal shop/garage, complete with a built-in bar area. Additionally, there's a separate 16 x 6' workshop with hydro and an 8' 6"" x 7' storage shed, providing ample space for storage and hobbies. And an electrical hook up for a camper trailer should you have one! Parking is plentiful with a concrete main driveway and a long drive back to the shop. The privacy-fenced yard, with mature trees, offers a tranquil setting for the tiered rear deck. Convenience of municipal water, included in your property tax, and the peace of mind knowing the septic system is new as of 2001. This cottage is situated on leased land at Kettle Point, with a new 5-year lease priced at $4,000 per year. Don't miss the opportunity to experience the breathtaking sunsets over Lake Huron just a couple of blocks away. There are several excellent public golf courses within a 15-minute drive. 20-minute drive to Grand Bend, 40 minutes from the Blue Water Bridge in Sarnia, and an hour from London, this location offers both convenience and tranquility. Please note, buyers must have cash to purchase, as financing is not available on native land, and current police checks are required. Schedule a viewing and make this cottage your own! ** This is a linked property.** (id:50886)
Team Glasser Real Estate Brokerage Inc.
53 Arbourview Crescent
Kitchener, Ontario
Amazing Location Of Huron Park. Well Maintained Two Storey Corner Unit Townhouse in a High Demand Child Safe Neighbourhood, 3 Beds 3 Baths Family size house. Main Floor Den for Home Office use, entrance from Garage, Open Concept, Huge Kitchen with Center Island, Stainless Steel Appliances, New Fridge, B/I Dishwasher, Pot lights on main Floor, Good Size Back Yard for Entertainment, Gazebo and Concrete Half of the Backyard, Very good Size Mater Bedroom with 4 PC en-Suite, Two Good Size Bedrooms, Laundry on 2nd Floor, Hardwood all over the House, Unfinished basement, cold cellar, Water Softener, New Furnace (2023), Close To Park, School, Community Centre, Surrounded With Parks, Great For Kids, Lots Of Playing Area. Close To Plaza, Transit. Minutes To HWY 401, Conestoga College, and Much More! (id:50886)
Ipro Realty Ltd.
614 Clare Avenue
Welland, Ontario
MAIN FLOOR IN-LAW SUITE ! Welcome to 614 Clare Avenue, a stunning home nestled in the heart of Welland, Ontario. This expansive home offers an impressive layout with 4 bedrooms, 4 bathrooms, and an entire 1 bedroom 1 bathroom in-law suite with a separate entrance on the main level. Over 2500 square feet of meticulously crafted living space. The main floor provides a bright living room with a fireplace, enclosed in a stylish mantle installed in 2021, perfect for intimate gatherings or quiet evenings at home and flows into the dining room and kitchen. The kitchen offers elegant granite countertops that offer plenty of counter space and functionality for culinary delights. Recently upgraded appliances and fixtures add a touch of modernity to the space, while the wooden cabinetry exudes timeless charm. Upstairs the primary bedroom offers ample space with a large walk-in closet and features a newly added ensuite bathroom, a luxurious addition in 2020, providing a private sanctuary. (id:50886)
RE/MAX Niagara Realty Ltd.
444 Beach Boulevard
Hamilton, Ontario
Welcome to your dream home at 444 Beach Blvd, Hamilton! This stunning, newly renovated property offers the perfect blend of modern amenities and prime location. Nestled just steps away from the serene lakefront and the picturesque beachfront trail, you'll enjoy a lifestyle of tranquility and natural beauty right at your doorstep. This newly renovated home has been meticulously updated with high-quality finishes, including a modern kitchen with stainless steel appliances, elegant bathrooms, and stylish flooring throughout. Enjoy the prime location of Hamilton's waterfront living. Just across the street to the lake, perfect for morning strolls, picnics, and breathtaking sunsets. Savor the local flavor at Hutchs Fish and Chips, a beloved neighborhood institution. Plus, you'll find all your essentials and more just minutes away. Located close to major highways, commuting is a breeze. Additionally, Hamilton General Hospital is nearby, ensuring peace of mind and easy access to healthcare services. This home is perfect for families, professionals, or anyone looking to enjoy the best of Hamilton's waterfront lifestyle. Dont miss the opportunity to make 444 Beach Blvd your new address! (id:50886)
Exp Realty
63 Charles Street E
Ingersoll, Ontario
ATTN INVESTORS. Rare Opportunity to own this fully renovated stand alone commercial (potential for residential) zoned building in the heart of Ingersoll. Optimal location - this property has endless potential. Currently used as a full service salon and day spa. 3 stories, each with its own HVAC system. Can be used as is or converted to a full medi spa, office space, or 3 separate rental units. HUGE income potential. main two floors approx. 3400 sq ft. PLUS basement approx. 1600 sq ft. TOTAL approx 5000 sq ft. see floor plans attached. **** EXTRAS **** Retaining Wall 2020 Over 150K, Roof 2021, Basement Infloor Heating, All 3 Floors Own Ac / Heat, Electrical Panel 400 Amp 3 Phase In 2003, On Demand Hot Water With Holding Tank, Powered Front Sign. (id:50886)
Royal LePage Certified Realty
1938 Gore Road
London, Ontario
One floor ranch with 3 bedrooms and 1.5 bathrooms, sitting on approximately .70 of an acre lot. Huge value in this commercially zoned lot that has been grandfathered for residential use!!! Through application with the city, the new owner can have his/her business on the same lot, with ample parking and very broad zoning. The detached garage that's equipped with hydro, heat, and water can potentially house up to 4-6 cars, with a ceiling height of 12 ft + perfect for Truckers, Mechanics, and Car Enthusiasts. Easy access to highway 401, with a short 2 minute drive to Veterans Memorial Parkway. Call for the full list of potential uses. **** EXTRAS **** Municipal (City) sewer. Water source is currently well but can easily be connected to city water, as per Seller. Seller may consider connecting the water to the city connection for the Buyer. (id:50886)
Century 21 First Canadian Corp.
1938 Gore Road
London, Ontario
One floor ranch with 3 bedrooms and 1.5 bathroom, sitting on approximately .70 of an acre lot. Huge value in this commercially zoned lot that has been grandfathered for residential use!! Through application with the city, the new owner can have his/her business on the same lot, with ample parking and very broad zoning. The detached garage that's equipped with hydro, heat and water can potentially house up to 4-6 cars, with a ceiling height of 12ft + perfect for Truckers, Mechanics and Car Enthusiasts. Easy access to highway 401, with a short 2 minute drive to Veterans Memorial Parkway. Call for the full list of potential uses. **** EXTRAS **** Municipal (city) sewer. Water source is currently well but can easily be connected to the city water, as per Seller. Seller may consider connecting the water to the city connection for Buyer. (id:50886)
Century 21 First Canadian Corp.
75 Langlaw Drive W
Cambridge, Ontario
Discover this stunning, fully renovated family home in the desirable East Galt area, boasting a unique feature of backing onto a serene green space for ultimate privacy and picturesque views, with a walk-out basement that leads to a beautifully landscaped backyard with no rear neighbors, offering a perfect setting for outdoor enjoyment and solitude; upon entry, a welcoming front porch and spacious foyer greet you, leading into the main floor with an open-concept design that features a formal dining area, a convenient mud room, and a 2-piece bathroom, combining practicality with elegance for everyday living and entertaining; the second floor offers ample family accommodation with three generously sized bedrooms, including a luxurious prime suite, and two well-appointed 4-piece bathrooms ensure comfort and ease for all family members; the lower level is a standout with its expansive entertainment room equipped with a stylish bar, easily convertible into a kitchen, making it an ideal space for hosting or adapting to an in-law suite, while the walk-out basement enhances the living experience by providing direct access to the private backyard; situated in a friendly community with easy access to local amenities, this home in East Galt is perfectly suited for families seeking a blend of comfort, style, and convenience, making it an exceptional property to consider. **** EXTRAS **** Extras: Furnace & A/C (2018), garage doors (2018), All new windows & doors (2019) new kitchen-all appliances (refrigerator, dishwasher, oven, 2019, washer and dryer 2022). 40 amps in the garage (id:50886)
RE/MAX West Realty Inc.
93 Wellington Street
London, Ontario
Exceptional investment opportunity in the heart of SOHO in the beautiful city of London, ON. It is nestled in a prime location with daily exposure to over 55,000+ vehicles. Zoned BDC (4) very flexible multi-uses. Solid brick building can be split into two separate spaces for extra income. Do not miss this opportunity to own this great piece of real estate. (id:50886)
Century 21 Landmark Realty Ltd.
222 Argyle Avenue
Delhi, Ontario
Opportunity Knocks! This General Industrial Zoned (MG) property sits on an acre lot and the building is 8,600 Sq Ft. There is a bay door on one side of the building and also another truck dock door on the other side of the building. The zoning on this property has a wide variety of permitted uses. There are a ton of opportunities to start or expand your business with this property! Aprox. 3,000 square feet of the property is currently leased. The tenant pays $3,000 per month plus their proportionate share of utilities and property taxes. (id:50886)
RE/MAX Erie Shores Realty Inc. Brokerage
888 Toletza
Milton, Ontario
Situated In The Prestigious Neighbourhood Of Harrison, This Executive Mattamy Home Epitomizes Refined Living With Discerning Builder Upgrades. From Its 9-foot Ceilings To The Oak Staircase And Hardwood Flooring, Every Detail Exudes Sophistication. The Kitchen, Adorned With Granite Counters And High-End Appliances, Seamlessly Integrates With The Captivating Brick Exterior And Spacious Garage. The Residence Boasts An Open-concept Layout With A Dining Area Overlooking The Great Room And A Meticulously Landscaped Backyard. The Main Level Features A Tastefully Appointed Kitchen With A Breakfast Bar And A Powder Room. A Finished Basement Offers Versatility With A Separate Entrance Through The Garage. Ascending To The Upper Level, A Laundry Room Accompanies Four Generously Sized Bedrooms. One Bedroom Currently Serves As A Loft, Convertible At The Buyer's Discretion. The Master Suite Indulges In A Walk-in Closet And Luxurious Private Ensuite. Notable Builder Upgrades Accentuate Meticulous Attention To Detail, While The Ground Floor Foyer Provides Access To The Garage And Ample Storage. In Essence, This Residence Offers Upscale Living And Enduring Elegance In A Coveted Neighbourhood. (id:50886)
RE/MAX Escarpment Realty Inc.
15 Bruce Beer Drive
Brampton, Ontario
Step into this newly upgraded raised bungalow, perfect for first-time buyers or savvy investors. With three spacious bedrooms and an open-concept living and dining area, entertaining is effortless. Large windows flood the home with natural light, while a finished basement apartment with two bedrooms offers rental potential. The attached garage provides ample storage, and recent upgrades including a renovated basement bathroom, new driveway, fresh paint, and modern pot lights add to the appeal. Don't miss out on this opportunity to own a stylish home with income potential. Schedule a showing today! New Flooring 2024, Stove 2024, Paint 2024, Light Fixtures 2024 lots of new upgrades! (id:50886)
RE/MAX Gold Realty Inc.
63 - 1000 Asleton Boulevard
Milton, Ontario
Welcome to 1000 Asleton Blvd Unit 63, a stunning townhouse located in the vibrant community of Milton. This modern home offers a spacious layout spread across three levels, providing ample space for comfortable living. As you enter the main floor, you're greeted by a versatile den area, perfect for a home office or additional living space, along with convenient access to the garage and utility room. Ascend to the second floor, where you'll find a bright and airy living space featuring a sleek kitchen, complete with stainless steel appliances and plenty of cabinet storage, a cozy dining area, and a spacious living room ideal for relaxation and entertaining. The third floor boasts a luxurious primary bedroom with a 3-piece ensuite bathroom, along with two additional bedrooms and a well-appointed 4-piece bathroom, ensuring comfort and privacy for the whole family. With its desirable location close to amenities, parks, and schools, this townhouse offers the perfect blend of modern living and convenience. (id:50886)
Exp Realty
188 Main Street N
Halton Hills, Ontario
Step into 188 Main St North in Acton and discover the epitome of charm! This delightful 3 bedroom bungalow exudes warmth and comfort, offering ample space ideal for both down-sizers and growing families. With its inviting open-concept layout, abundant natural light floods the interiors, creating an inviting ambiance throughout. Outside, a spacious backyard beckons, promising endless opportunities for relaxation and outdoor enjoyment. Welcome home to a perfect blend of coziness and practicality! (id:50886)
Royal LePage Burloak Real Estate Services
27 Crowsnest Crescent
Brampton, Ontario
Absolutely stunning detached 4+2 bed with finished ((Legal Basement Rented For $2,000)) & separate entrance. Beautiful layout At Main floor with Sep living room, Dining & Sep Family room With Fireplace. Upgraded kitchen with quartz countertop & Stainless Steel Appliances. All washrooms are upgraded quartz countertop. Two Sep Laundries. Hardwood with ceramic on the main floor.. Oak stair. Additionally, there is a wonderful master bedroom with a 5-piece Ensuite and a walk-in closet, as well as a double car garage. Hardwood and ceramic on the main floor. Close to Park, plaza, school & other all amenities & Much More.. Don't Miss it!! **** EXTRAS **** 2 Stove, 2 Fridge, 2 Dishwasher, 2 Washer & Dryer, All Elf's. (id:50886)
RE/MAX Gold Realty Inc.
3506 - 2200 Lakeshore Boulevard W
Toronto, Ontario
1 bedroom + 1 bathroom condo located in the sought-after Lakeshore area! This unit boasts amazingamenities, including a 24-hour concierge, indoor pool, jacuzzi, sauna, billiards room, gym, squashcourt/basketball court, ping-pong and foosball tables, guest suite, party room, and BBQ area forentertaining family and guests. Everything you need is conveniently located on the ground level,including Metro, Shopper's Drug Mart, and Starbucks. Additionally, you'll find TD Bank, Scotiabank,and various restaurants just steps away. Take advantage of the proximity to Lake Ontario and itsbiking and walking trails. Easy access to the Gardiner Expressway, GO Train, and streetcar todowntown right at your doorstep. Lastly, don't miss the opportunity to enjoy beautiful sunsets fromyour private balcony! (id:50886)
Royal LePage Signature Realty
36 Blue Diamond Drive
Brampton, Ontario
Welcome to your dream home in a prime location of Brampton! This stunning 5-bedroom detached house welcomes you with a double-door entrance. Features separate living, dining and family areas, along with an open concept kitchen & breakfast area. Perfect for modern living.At the heart of the home is the open concept kitchen, boasting modern appliances, sleek countertops and ample cabinet space. The main floor impresses with its 9 ceilings & upgraded tile flooring(2024). Enjoy the warmth of a two-way fireplace.The master bedroom offers a luxurious retreat with an en-suite bathroom (upgraded 2024) and plenty of closet space. 4 additional bedrooms provide versatility for a growing family or home office needs. The 2nd bathroom upgraded (2024) & entire house freshly painted.2-bedroom finished basement with a separate entrance, adding extra living space. The home features excellent curb appeal with interlocking driveways & Backyard durable Shed. No Carpet in entire home. **** EXTRAS **** Minutes from the highway and 410. Steps away from Hospital, schools, religious places, shopping centre, restaurants, Gym, a lake, community centre & all other essential amenities. Don't miss the opportunity to own this beautiful Home. (id:50886)
RE/MAX Realty Specialists Inc.
31 Dawkins Crescent
Halton Hills, Ontario
Welcome to 31 Dawkins Crescent, the best example of Charleston built architecture featuring the coveted ""Ellary"" model, meticulously maintained by its original owners. This spacious and welcoming 4-bedroom, 3-bathroom home offers a perfect blend of comfort, style, and convenience. Step into your own private retreat this summer, complete with a sparkling pool, large deck and a sprawling 116-foot deep private fenced lot. The outdoor space is beautifully landscaped and includes a large garden shed, gazebo, and a natural gas Napoleon BBQ, ideal for hosting summer gatherings. XL 22-foot Deep 2-car garage and double driveway with no sidewalk provide ample parking space for the whole family. Inside, the freshly painted home exudes charm and warmth. The beautiful eat-in kitchen is equipped with oak cabinets, a wine rack, and a gas range. Hardwood floors in the dining room and living room, complemented by a cozy gas fireplace and French doors in the living room. Generous size bedrooms! Thoughtful touches abound throughout the home, including central vac with a kitchen kickplate sweeper, second-floor laundry, generator hook-up and a large welcoming foyer with a grand oak staircase, perfect for family photos. The master bedroom is a true retreat, offering a walk-in closet and a luxurious ensuite with a jet soaker tub. Located on a highly sought-after crescent, this home offers more than just amenities. Wave to the neighbors from the charming front porch and enjoy the sense of community that comes with living in this fantastic friendly neighborhood. Close to the arena, community center, shopping, schools, parks, and trails, everything you need is right at your doorstep. **** EXTRAS **** 2023-Furnace, HVAC, Central vac. 2021-Family Room Flooring 2020-A/C, Hardwood in Dining and Living Room. 2015-New shingles with 50-year trans warranty. Generlink generator hookup, Mechanical Zebra blind, doorbell camera &smart thermostat (id:50886)
Coldwell Banker Escarpment Realty
316 - 2433 Dufferin Street
Toronto, Ontario
Newly Built 2 Bed, 1 Bath Unit at 8 Haus Boutique Condo offering a bright open-concept layout. Modern Finishes, Soaring Ceilings, Equipped with stainless steel appliances, The prime location ensures convenient access to Yorkdale Mall, T.T.0 Transit & Future T.T.C. Fairbank Subway Station, York Beltline Walking & Cycling Trail and various amenities within walking distance Grocery Stores, banks, restaurants, Highway 401, Allen Expway, and more. (id:50886)
Tfn Realty Inc.
408 - 650 Sauve Street
Milton, Ontario
Stunning 2 bedroom condo in a desirable neighborhood. Many upgrades including kitchen cabinets, Quartz countertop, backsplash, stainless steel kitchen appliances, laundry machines, laminate floor throughout, freshly painted, spotless clean. Close to major artery, yet so quiet. Ready to move in. Party room, gym, an amazing rooftop terrace, plenty of visitors parking. Low maintenance fee. Perfect nest for any generation and life style. No disappointment there. (id:50886)
Homelife/response Realty Inc.
34 04 - 2420 Baronwood Drive
Oakville, Ontario
End-Unit Urban Stacked Townhome on Quiet Cul De Sac. Well Planned Space, Modern, Open Concept, Living/Dining Area with Spacious Kitchen Featuring Quartz Counters, Breakfast Bar, S/S Appliance.2 Bedrooms With 2.5 Bathrooms. Large Master with Ensuite and Another 4Pc Washroom with Quartz Counters For 2nd Bedroom. A Large and Private Roof Top Terrace with Bbq Hookup. Close to Hospital, Restaurants, Hwy 407, QEW, Transit, Bronte Creek Provincial Park & Top-Rated Schools. **** EXTRAS **** S/S Fridge, S/S Stove, S/S B/I Dishwasher, S/S Micro Hood Fan. Washer Dryer, Cac & Furnace. All Elfs and Window Coverings (id:50886)
Homelife G1 Realty Inc.
273 Laurier Avenue
Milton, Ontario
Welcome to 273 Laurier Ave, nestled in the beautiful, more mature neighborhood of Milton. With over 1850 sq ft of living space, this charming 3-bedroom, 4-level sidesplit is a perfect blend of comfort and style. As you enter, you are greeted by a grand foyer, setting the tone for the elegance and comfort this home exudes. Step inside, past the foyer, to discover a spacious family room adorned with a cozy wood-burning fireplace, ideal for relaxing evenings or gatherings with loved ones. The ground level also features a convenient laundry room with access to the garage and backyard, adding practicality to your daily routine. Walk up a few stairs and you are greeted by a completely renovated main floor that boasts a seamless flow between the living room and dining room, creating a perfect space for entertaining. Modern hardwood flooring adds warmth and elegance to the ambiance. Prepare to be impressed by the fabulous modern kitchen, featuring custom backsplash, sleek cabinetry, and ample counter space, catering to the needs of any aspiring chef. The upper level provides 3 well-sized bedrooms, each adorned with hardwood flooring, offering a cozy retreat for every member of the family. The great sized recreation room on the lower level is the ideal space for additional entertainment and family movie nights. Situated within close proximity to schools and Bronte Meadows park, which offers a plethora of amenities such as a baseball diamond, soccer fields, tennis courts, splash pad, playground, and basketball court. This home is perfect for families looking for both convenience and recreation. Don't miss the opportunity to make this delightful property your new home! (id:50886)
RE/MAX Real Estate Centre Inc.
1902 - 330 Dixon Road
Toronto, Ontario
Welcome To Tridel Condo Built For Life. This Well Maintained Two Bedrooms Condo In A Prime Location In Etobicoke! Boasting a Large Living Room Leading To a Walkout Balcony with Floor to Ceiling Windows. This Unit Offers a Beautiful Unobstructed View & Lots Of Sunlight, Ensuite Laundry and 2 Generous Sized Bedrooms. Large Primary Bedroom With a Walk-In Closet. One Underground Parking. Very Close To Airport, Easy Access To Hwy 401, Hwy 427, School, Shopping Plaza, Banks, Bus Transit, No Frills and MORE! **** EXTRAS **** Fridge, Stove, Washer, Dryer. All Elf's. Reasonable Maintenance Fee. Min To Airport & Hwy 401 & 427. Great Amenities: Gym, Party/Meeting Room, Security & Etc. Ensuite Large Storage (Ensuite Laundry Can Be Converted Into Den), Low Taxes. (id:50886)
RE/MAX Experts
1005 - 2177 Burnhamthorpe Road W
Mississauga, Ontario
Bright & Immaculate, Renovated 2 Bedroom Plus Solarium, 2 Full Washrooms. Located In Prime Mississauga With Unobstructed Views From Floor To Ceiling Windows. Primary Bedroom w/ 4 Piece Ensuite. Freshly Painted , New Flooring, Counter Tops. New Faucets, New Zebra Blinds, USB Charging Outlets, New Light Fixtures, Good Size Rec Center With Pool, Sauna, Gym, Squash, Basketball. . 24/Hr Security. Two parking spaces is an advantage for a family living. Bright Spacious Park Facing. Directly across from South Common Mall W/Bus Terminal Access to GO and TTC. Walmart, S.D.M., No Frills, Dollarama and Much More. Rec. Centre W/Indoor Pool, Gym, 2 Squash Courts, Billiard Room, Party Lounge, BBQ's & Guest Suites. **** EXTRAS **** All Existing S/S Appliances (Fridge, Stove, B/I Dishwasher & Microwave), All ELF's, Window Coverings, Stacked Washer/Dryer. Maintenance Fee Includes All Utilities Along with Cable/Internet, 2 Parkings & Locker. (id:50886)
RE/MAX Realty One Inc.
RE/MAX Real Estate Centre Inc.
214 - 1325 Eglinton Avenue E
Mississauga, Ontario
Outstanding Unit With 4 Offices And 1 Reception Area. Great Exposure In A Heavy Traffic Area Near 401, 403, 427 And QEW! Unit Is Located In A Busy Plaza Near Many Amenities! Rarely Any Vacancies. Excellent Signage & Parking. Experienced Landlord Is Great To Work With. A Must See! **** EXTRAS **** Gross Lease Includes: Rent, TMI And Utilities. (id:50886)
RE/MAX Metropolis Realty
197 Binder Twine Trail
Brampton, Ontario
Introducing An Immaculate And Meticulously Maintained Fully Detached 4 + 2 Bedroom Home With Basement With Separate Entrance. Conveniently Located In The Fletcher's Creek Village, A Beautiful Brampton Community And Family Friendly Tranquil Neighbourhood With Ponds, Parks and Trails. 2 Car Garage Home With A Deep 109ft Pool Sized Backyard. The Modern And Updated Large Eat-In Kitchen Complete With High-End Stainless Steel Appliances And Beautiful Quartz Countertop And Modern Backsplash. Breakfast Area With A Walkout To The Brick Patio In The Backyard. Bright & Beautiful Home With Welcoming Front Entry, Lots Of Pot Lights And Natural Light Flowing In. 4 Good Sized Bedrooms Upstairs With 2 Full Modern And Updated Bathrooms, Primary Bedroom With Updated En-Suite Bathroom And A Custom Made Walk-In Closet. Another Large Bedroom With Fireplace. This Freshly Painted And Move-In Ready Home Is A True Gem That You Won't Want To Miss. Come See This Beauty And Fall In Love! Open House On Saturday And Sunday! (1.00-3.00Pm) **** EXTRAS **** Close To All Amenities. Walking Distance To School, Park, Serene Trails, Just Minutes Drive To Cassie Campbell Community Centre & Mt Pleasant Go Station, LA Fitness, Banks, Grocery Stores, Mandir, Gurdwara, Heart Lake Conservation Area. (id:50886)
RE/MAX Real Estate Centre Inc.
No Favourites Found

