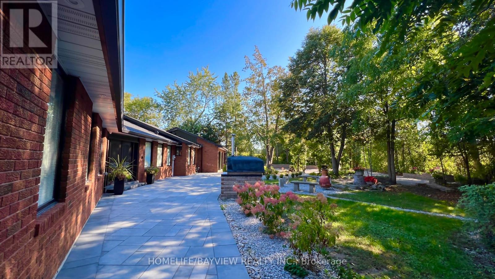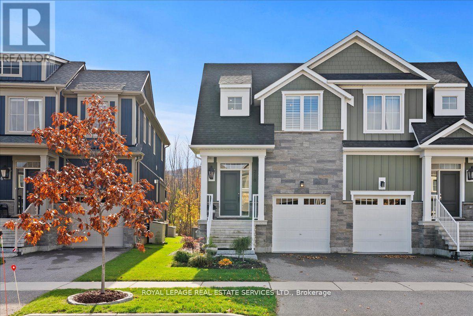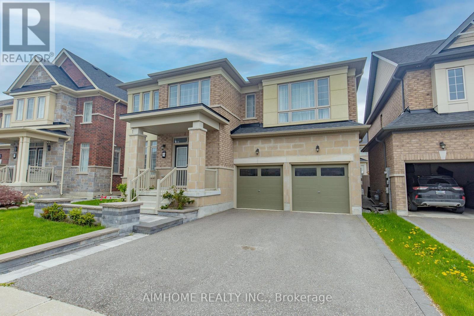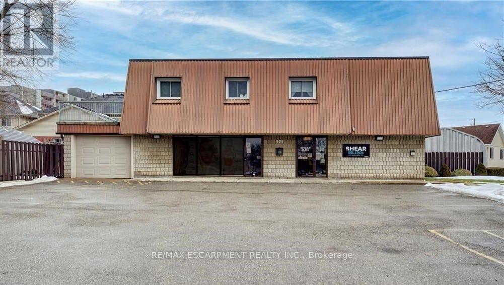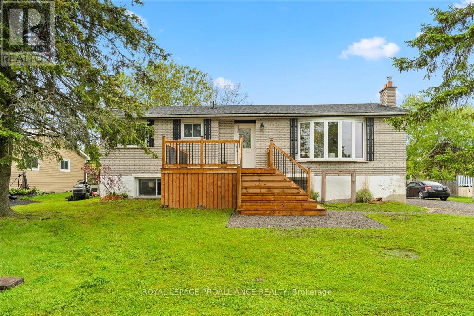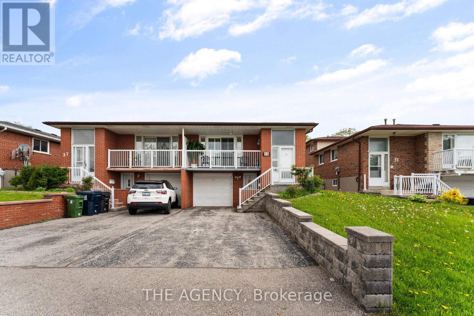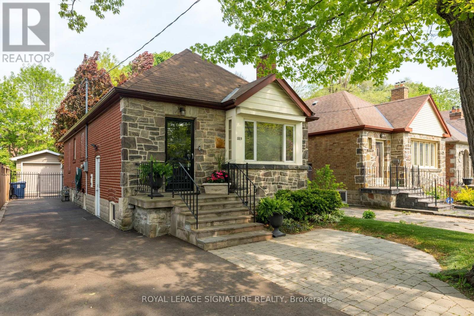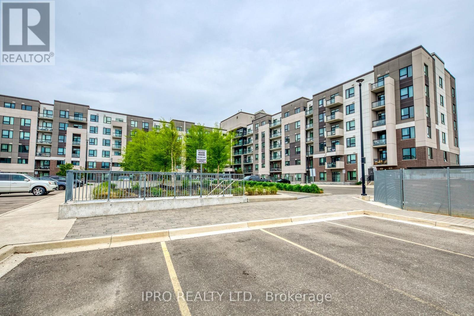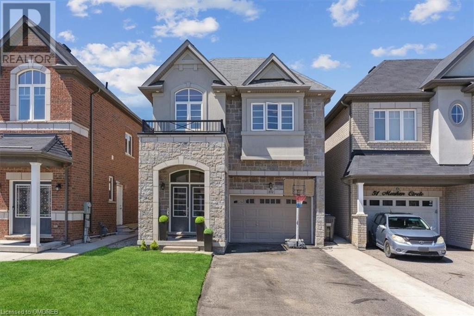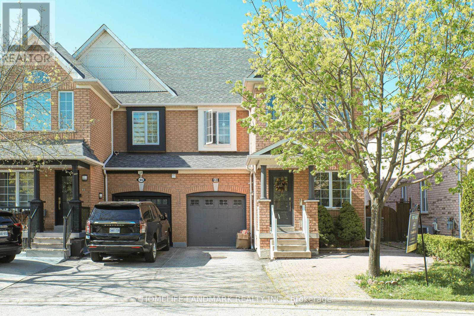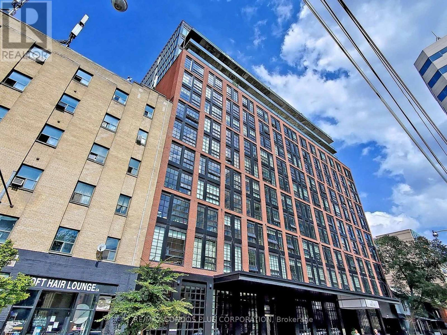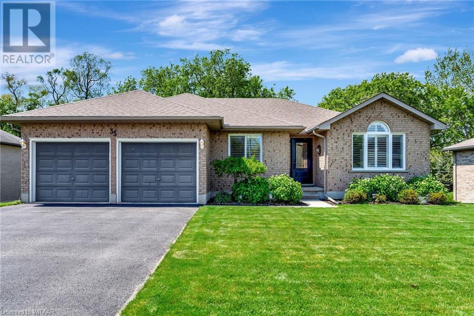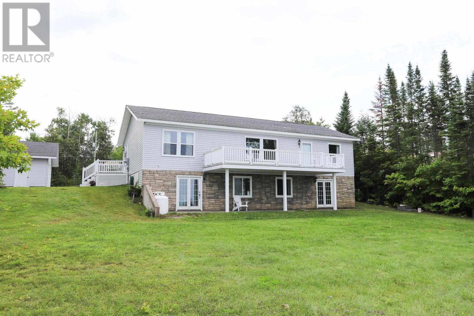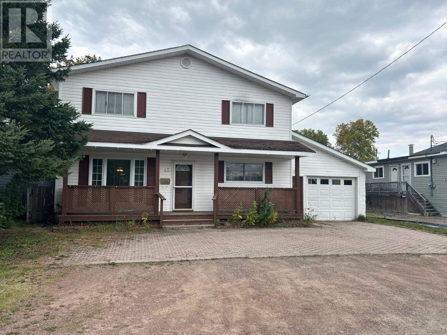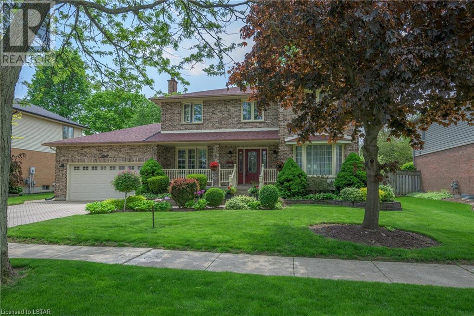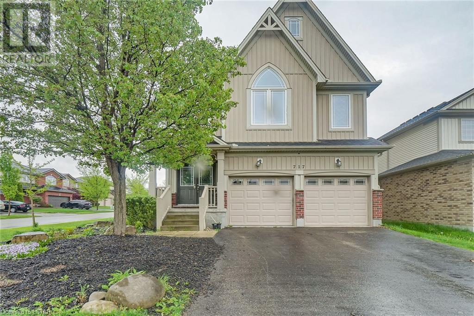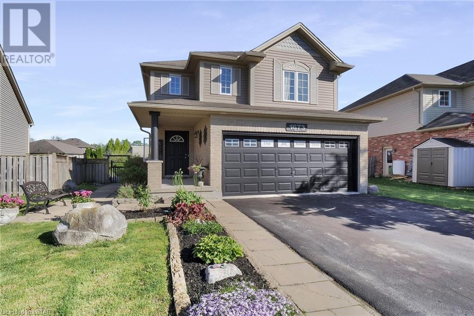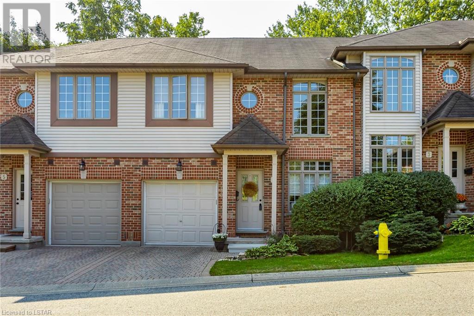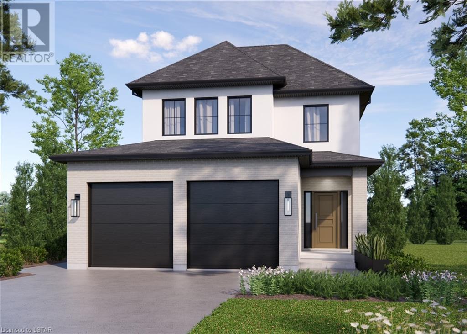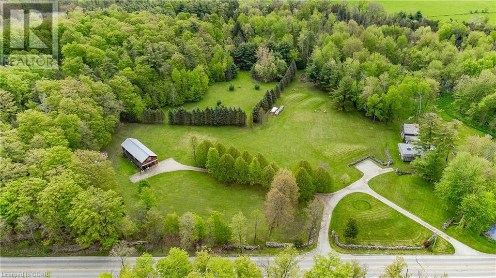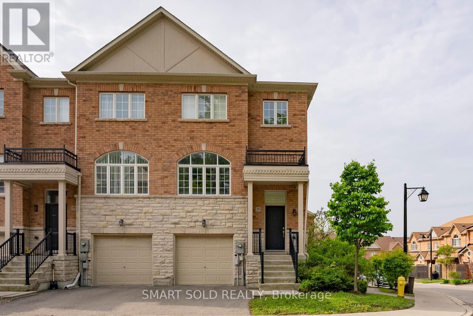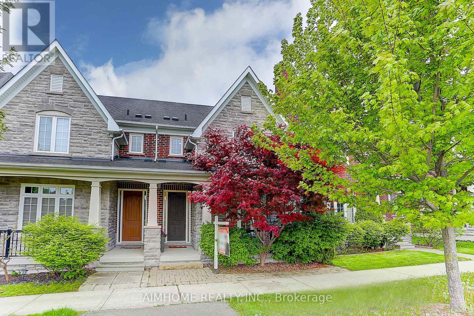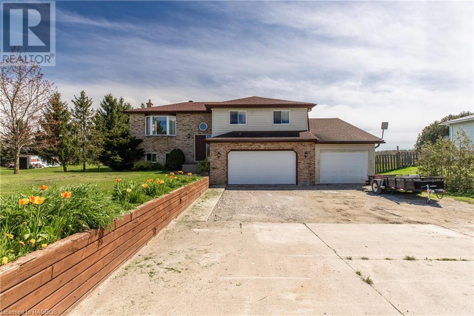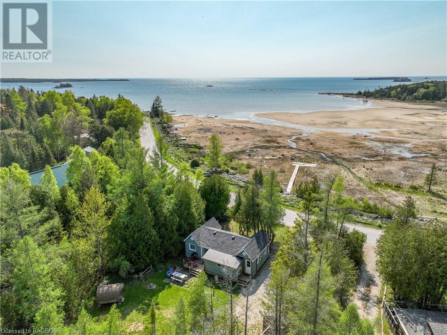
LOADING
12575 Weston Road
King, Ontario
house had been totaly under extensive renovation from top to the bottom inside. ,from insulation/wiring/drain,plumbing,floor,Enterance doors, Elevator, roof, new 5x4' Elevator. Finished walked out and walked up (2 exits)bsmt with open concept, family room with fireplace on main and bsmt., gym, large storage / utility room.walked out from Bsmt to back yard. Wheel chair accessable washroom in the bsmt. large island in the kitchen ,wet bar with cabinet. thery are to many to mentioned here, please see attachment for list of new items and renovations.lovley location with wonderfull view of green and trees. **** EXTRAS **** House is been listed below apprisor's value for quick sales. house has bee apprised by licencesed bank apprisor for $2,745,000.00 resently.report available for potencial buyer to review. (id:50886)
Homelife/bayview Realty Inc.
218 Yellow Birch Crescent
Blue Mountains, Ontario
Executive Fully Furnished Newly Renovated Exceptional 2-Storey 2,286 Square Ft Highly Desirable Windfall Neighbourhood, One Of Best Views, Short Stroll To Blue Mountain Village & Osler Ski Club, Quick Drive To Collingwood's Downtown Hub. Chef's Dream Kitchen, Stainless-Steel Gas Range, Spacious Island, Upgraded Cabinetry With Convenient Roll-Out Inserts. Fully Finished Basement With Oversized Windows, Impressive High Ceilings. Nestled Against Scenic Woodland Trails Leading Directly To South Base, The Village, Golf Course, ""The Shed,"" An Amenity-Rich Space With A Landscaped Pool, Hot Tub, Gym, Sauna. **** EXTRAS **** Fully Furnished, Newly Renovated. (id:50886)
Royal LePage Real Estate Services Ltd.
59 Frederick Pearson Street
East Gwillimbury, Ontario
Welcome to one of Queensville's Most Prestigious Enclaves! Gorgeous and Pristine Inside & Out! Stunning Lakeview Built 4 Bdrms Detached In The Highly Desirable Queensville Community! High Efficient Home W/$$$ Upgrades Over 200k Spend! Best Floor Plan Apx. 3325 Sq Ft! South Exposure Backyard! Bright and Warm! Hardwood Floor Through-Out 1st Flr & 2nd Flr! 9Ft Ceilings! Mouding Ceiling in Kitchen, Dining, Living and Office Rm! Top Grade Porcelain Flr In Foyer and Breakfast Area! Custom Kitchen with Quartz Counters, Island, Pot Lights, B/I Appliances, Gas Stove, & Generously Upgraded Pantry Cabinets For Additional Storage! Waffle Ceilings In Family Rm W/Gas Fireplace, Overlook Backyard! Luxury Sized 4 Bedrooms W/3 Bathrms On 2nd Flr! Beautiful Spa-like Master Rm W/5pc Ensuite, Frameless Glass Shower, Soaker Tub, & Double Sinks, and Very Unique Huge Sized Walk-In Closet W/Customized Organizer! Garage Access From Large Size Mudroom! Built-In Bench and Closet! Professional Interlock Patio On Front and Backyard! Beautiful and Pro Landscaping W/All Season-Round Blooming! Maintenance Free Fence! Large Windows In Full Basement! Walk To Park and Conservation Area! New Health and Active Living Plaza, Library and Community Centre Complex Coming 2025! Close To Hwy 404, Costco, Walmart, & Upper Canada Mall! And More! **** EXTRAS **** S/S Fridge, Gas Stove, B/I Dishwasher, S/S Range hood, B/I Microwave and Stove, Washer & Dryer, AC, All Elf's, All Window Coverings, Interlock Patios On Front and Backyard! (id:50886)
Aimhome Realty Inc.
3 - 325 Fairview Street
Brantford, Ontario
Available for Lease - Welcome home to 325 Fairview Street #3 in Brantford, conveniently located in the Centre of Brantford and close to a wide variety of amenities! This well maintained upper unit has 2 bedrooms, 1 bathroom and 1000 sq ft, with a large terrace. Enter into the units spacious ground floor foyer where there are stairs leading up to the unit's main floor. A tiled hallway leads to 2 spacious bedrooms and a 4 piece bathroom with a shower/tub combo. The large eat-in kitchen has plenty of cupboard and counter space and a window that looks out onto Fairview Street. The living room and dining room is a huge shared space with sliding doors that access the terrace. This great unit is located on a bus route, close to Lynden mall, Shoppers & Zehrs, and within walking distance to excellent schools! (id:50886)
RE/MAX Escarpment Realty Inc.
642 Whites Road
Quinte West, Ontario
A spacious and well-equipped home! A 4 bedroom layout with 2 full baths is great for accommodating a large family or having extra space for guests. The detached garage and deck off the patio doors offer practical outdoor amenities, while the large fenced yard provides privacy and security, especially for families with children or pets. Playground park around the corner. A fully finished basement adds significant additional living space. Comfortable and versatile property, especially for those who enjoy the tranquility of a country setting. (id:50886)
Royal LePage Proalliance Realty
35 Futura Drive
Toronto, Ontario
Step into this inviting 4-bedroom bungalow with over 1200 sq ft above grade living space on a sprawling 186 deep ravine lot, where the potential for additional income awaits. The main floor welcomes you with abundant natural light streaming into the open-concept living and dining spaces, gleaming hardwood floors and a upgraded kitchen. On the main level, 3 generously sized bedrooms each with ample closet space. Discover the finished basement with its own separate entrance, a well-appointed kitchen, expansive living area, and an additional bedroom, offering endless possibilities for in law suite, extra living space or rental opportunities. Conveniently located mere minutes from major highways, York University, TTC, schools, medical facilities, grocery shopping, scenic parks, and the highly anticipated Finch LRT station, this residence epitomizes both comfort and convenience. Welcome home to your perfect blend of suburban tranquility and urban accessibility! **** EXTRAS **** All appliances, 2 stoves, 2 fridges, all window coverings, ELFs. Roof (8 yrs) sliding door (10yrs) new storm door (2 yrs) Pride of ownership and. Meticulously cared for. This home is perfect for first time home buyers or investors! (id:50886)
The Agency
885 Royal York Road
Toronto, Ontario
Royally Redesigned Royal York - Elegance, Space and income potential. Renovated Open Concept with Breakfast bar - this original 2 bedroom has been thoughtfully opened to allow the outside in with Full Height Loft (3rd bedroom or Top Up) - Stunning entertainers dream covered patio with potential GARDEN Suite - Lower level 2 bedroom apartment or nanny suite - This one ticks all the boxes - steps from Bloor and the Kingsway, Royal York Subway - shops and restaurants. Did we say PRIVATE Drive and professionally landscaped with Low maintenance gardens and turf. Move in and collect... (id:50886)
Royal LePage Signature Realty
127 - 1105 Leger Way
Milton, Ontario
Exceptional Location in HAWTHORNE SOUTH VILLAGE MODREN CONDOS, Built in 2020, Bright And OpenConcept, Move-in Ready. 2 Bedroom, 2 Washroom, 2 Parkings, ( 1 Surface And A Underground ) And aLocker, Ensuite Laundry No Carpet,Covered Balcony,Backing onto Green Space,The Building Amenitiesinclude a Lounge and Spacious Party Room, with Kitchen,Low maintenance Fee, Heat And inter net isincluded in the Maintenance Fee.Easy Access to Major Highways,Milton Go,Close to School, MiltonSports Centre,Conservation Area, Milton District Hospital. (id:50886)
Ipro Realty Ltd.
49 Masken Circle
Brampton, Ontario
Welcome to your spacious and inviting four-bedroom, 2 1/2 bath detached home boosting 1909 sq ft of above ground living space in The Most Sought After Area of Mt. Pleasant. Upon entering, you'll be greeted by the luxurious upgrades throughout, including the main floor 9' smooth ceilings, the stunning upgraded kitchen featuring granite countertops, a centre island, S/S appliances, and a modern backsplash. The kitchen seamlessly transitions into the open-concept dining area and living room, making it perfect for entertaining or family gatherings.Natural light floods the main floor, highlighting the premium hardwood floors and staircase, as well as the recessed pot lights in the family room, creating a warm and inviting atmosphere. The unfinished basement has a laundry area, rough ins for future bathroom and presents an exciting opportunity for customization, allowing the new owner to design their dream space. Upstairs, discover generously sized and light-filled bedrooms. One of the bedrooms conveniently connects to a bathroom, ideal for guests or family members. The primary bedroom offers a luxurious retreat with its en-suite featuring a soaker tub, along with a spacious walk-in closet providing ample storage space. Outside, enjoy the expansive backyard space, perfect for outdoor activities or quiet moments in nature. The double car driveway and one and a half car garage offers practical parking solutions for vehicles and equipment. Located in a family-friendly area, you'll appreciate the proximity to parks, school, neighbourhood plaza, gas station and short drive to Mt. Pleasant Go Station. (id:50886)
RE/MAX Aboutowne Realty Corp.
48 Hollywood Hill Circle
Vaughan, Ontario
Gorgeous Semi-Detached house in the highly coveted Vellore Village. Enjoy the walking distance to community centre and parks with activities. Only steps to great public school. Within 10 minutes drive to new hospital, Vaughan Mill Mall and highway 400/407. $100K spent in upgrade for the past years. Newly installed laminated flooring throughout the living room and bedrooms. Two beautiful modern hotel style bathrooms in primary bedroom and on the 2nd floor. Wrought Iron baluster installed with stairs painted and stained to match floor color. Quartz countertop with undermount sink and matte black faucet, connecting to shining backsplash in the spacious kitchen. Cabinet painted white with classic black hardware. Professionally finished basement with a 3 pc bathroom can be used as entertainment space, or a rental room for extra cash flow. **** EXTRAS **** Inspection available upon request. (id:50886)
Homelife Landmark Realty Inc.
819 - 608 Richmond Street W
Toronto, Ontario
The Harlowe! New York style 1-bedroom loft in the heart of Toronto's Fashion District. Features unobstructed North views, 604 sf of interior living space, open concept living/dining room perfect for entertaining, and spacious balcony with BBQ gas line. Beautifully appointed interior with hardwood floors throughout, 9 ft ceilings, warehouse style windows, & exposed concrete ceilings & feature walls. Modern kitchen includes slab-style high gloss cabinets, stainless steel appliances, gas cooking, & stone counters. Steps to King and Queen streetcars. Steps to Loblaws + all the shops, boutiques, bars, restaurants, and clubs along King and Queen St. W. **** EXTRAS **** Wonderful building amenities: concierge, exercise room, library, and party room (id:50886)
RE/MAX Condos Plus Corporation
35 Windemere Avenue
Tillsonburg, Ontario
Welcome to your charming oasis nestled in a serene, mature neighborhood! This delightful bungalow boasts a plethora of modern updates and a prime location that offers both tranquility and convenience. Step inside to discover a meticulously maintained home where every detail has been thoughtfully considered. The main level welcomes you with its spacious layout, featuring large principal rooms bathed in natural light. With 3+1 bedrooms and 2 bathrooms, there's ample space for families of any size. But the real gem lies in the fully finished walkout basement. A haven for relaxation and entertainment, it boasts a sprawling rec room, an additional bedroom, and a 3PC bathroom. Plus, a spacious laundry room adds convenience to your daily routine. Outside, enjoy the peaceful ambiance of your tranquil outdoor space. Whether you're savoring morning coffee on the raised deck off the kitchen or hosting gatherings on the concrete pad accessible from the rec room, you'll love the seamless indoor-outdoor flow. And with a beautiful ravine lot providing ample privacy, you can unwind in peace amidst nature's beauty. Located on a quiet street yet close to all amenities, this home offers the best of both worlds. Don't miss the opportunity to make this your own slice of paradise! Schedule your showing today and prepare to fall in love with your new forever home. (id:50886)
RE/MAX A-B Realty Ltd Brokerage
634 Lakeshore Dr
Sault Ste. Marie, Ontario
634 Lakeshore Drive Welcomes you. Year round living on the world largest freshwater lake (surface area), Lake Superior. This year-round home is a pleasure to view, with a relaxing country setting drive approximately 25 minutes from downtown Sault Ste Marie. Main floor plan includes a bright and spacious kitchen, dining area, main floor laundry, Livingroom facing the lake, three bedrooms while the Master offers a 4 pce ensuite. The huge composite deck off the living room is where you can relax or entertain and enjoy the breathtaking sunsets each summer. The unfinished basement is a precious space, 1500 sq ft of blank canvass for your man cave, additional bedrooms, rec room or whatever you choose. Offering two separate garden doors, walk-out basement to the water, plumbing roughed in for a third bathroom, (brand new shower and toilet are sitting in boxes.) The asphalt driveway leads to the double car garage, which includes snowblower, riding lawnmower and Generac generator, home is wired for a generator during power outages. This is a dream home for many, don't miss your opportunity to view this family waterfront home. Additional building lot across the street, available to Buyer at a reduced price if Purchasing 634 Lakeshore Drive. Seller would prefer to sell both at once but will sell individually (id:50886)
Century 21 Choice Realty Inc.
47 Wiber St
Sault Ste. Marie, Ontario
Looking for a 4 bedroom home? 2 full bathrooms, spacious room sizes, huge 150ft lot, Storage sheds, plus attached single car garage. Formal dining room plus main floor laundry make for comfortable living. Ample parking and located in a great East End location. House being sold "As Is". (id:50886)
Century 21 Choice Realty Inc.
3947 Stacey Crescent
London, Ontario
Welcome to your dream home in this highly desired Lambeth neighborhood. This spacious listing boasts a family room, den, living room, and dining room perfect for entertaining or cozy family gatherings. With 3 bedrooms and 2.5 baths, there's plenty of space for everyone to unwind. Park with ease in the oversized double attached garage, complete with convenient access to the backyard and inside entry measuring approximately 19’5 x 25’11. Enjoy the luxurious feel of ceramic and hardwood flooring throughout the main floor. Step outside onto the new large deck, installed just 2 years ago, and take in the tranquil views of your large private landscaped yard with a charming pond. The basement is primed for your personal touch, with blown-in foam insulation and roughed in bathroom, offering even more potential for customization. Don't miss out on the opportunity to make this your forever home! (id:50886)
Exp Realty
717 Killarney Road
London, Ontario
WOW! A Cedar Hollow original... Welcome to 717 Killarney Rd! This massive, 5 bedroom + Den, 4.5 bathroom corner lot home situates itself in one of North London's most desirable neighborhoods for growing families, Cedar Hollow! Boasting 3700 sq ft of finished living space, this gorgeous home does not fail to impress. Stepping inside the front doors, take a few steps ahead and have a peek into the garage... woah! Not what you we're expecting, the seller's have converted the garage into a studio space, giving you the option to create arts and crafts for the artists, or giving you the option to setup your at home business for things like a barbershop, tattooing, etc. Or simply take a day to remove the walls, and BOOM, you are right back to a 2 car garage! Heading back inside, you will be immediately greeted by a large dining room, office/den (Main floor bedroom!!), and an open concept eat-in Kitchen and living room, with sliding doors that head right outside to the backyard, super convenient for the dog lovers! Heading up stairs, walk up the brand new carpet, installed by Moore's Flooring Design. You will be amazed by how large the space is! 4 bedrooms, 3 full bathrooms, with one being Jack & Jill, and a laundry room! The best part? Each bedroom has an ensuite, ensuring large families plenty of privacy, as well as great room by room rental potential for students. The attic in this home is incredibly large, leaving you potential to make even more room on a third level! Finally, let's trek downstairs, Where you will find a fully finished basement, with one bedroom and a kitchenette! Add in a couple appliances, and you have a full running basement suite. This home is an absoloute gem to the neighborhood, and I can say for sure, that whoever purchases this home (likely you if you've read this far!) can take serious pride in what they own. Book your showing today! (id:50886)
Keller Williams Lifestyles Realty
1673 Portrush Way
London, Ontario
Welcome to 1673 Portrush Way! Located in the extremely desirable North London Neighbourhood of Cedar Hollow, this gorgeous two storey home is truly a rarity to come across. Starting from the outside, the two car garage ensures you great storage space, while also having a gate to the backyard large enough to park in a boat or trailer. Stepping inside, you will instantly be greeted by the vast, open concept living space. You will first notice the modern kitchen, containing beautiful quartz countertops, custom white cabinetry and stainless steel appliances. Just a few steps over, you have a ton of space provided in the dining room, flowing perfectly into the living room. All of this together makes for some amazing family memories throughout the years.Heading upstairs, you will be immediately drawn to the family room on your right, providing ample space for an at home office, kids play area, or even an additional entertainment space. With 3 bedrooms, two 4-piece washrooms and a laundry closet all on the second floor, this becomes a favourable choice for larger and growing families. Walking downstairs to the fully finished basement, you will be presented with an incredible living space, filled with a games room, rec room and exercise area. With a basement as entertaining as this, it will be hard to get the kids upstairs in time for dinner! Last, but not least, as you exit the kitchen through the sliding door, embrace the gorgeous backyard atmosphere from the large backyard deck. Wildlife such asEagles, deer, bull frogs and many more can be heard and seen during all times of the day, with the ThamesRiver right beside you! All of this, while also having an incredible outdoor entertainment space for theSummer to enjoy the hot tub, watch a movie on the projector screen, warm up by the bonfire and make memories that will last a lifetime. Book your showing today! (id:50886)
Keller Williams Lifestyles Realty
499 Teeple Terrace Unit# 4
London, Ontario
A great opportunity to own this immaculate 3 bed, 3 bath townhome in a very low-turnover complex. Privacy and nature compliment this ideal Westmount location. This unit is loaded with features, including; pristine hardwood and double-sided fireplace in the living room, granite counter and updated stainless steel appliances in the spacious kitchen, 2 storey vaulted ceiling in the den, his and her closets in the primary bedroom, huge ensuite with soaker tub, garden door from kitchen to secluded brick patio complete with natural gas bbq, updated flooring on the stair and upper hall and generous sized bedrooms. The unspoiled basement with a rough-in bath provides lots of development potential. Easy access to Springbank Park, The Berkshire Club, schools, playground, shopping and public transit. Easy condo living in a nature retreat. (id:50886)
The Realty Firm Inc.
1382 Shields Place
London, Ontario
TO BE BUILT: Rockmount Homes new Carrington Model. 1,648 square feet of beautifully finished living space and striking curb appeal! This model is to be built in a prime location on a large premium court lot that's 155' deep. The exterior is finished with brick, stucco and vinyl siding. The spacious foyer leads to the open main level floor plan that's ideal for entertaining! The large kitchen overlooks the balance of the main floor. Beautiful custom cabinetry, island with breakfast bar and quartz counters highlight the kitchen. The dining area has a patio door to the backyard. Enter from the garage to the spacious mudroom with ceramic tile flooring. Hardwood flooring throughout the balance of the main level. Staircase to the upper level complete with metal spindles. Upper level has three large bedrooms. The principal bedroom has a walk-in closet. Relax in the gorgeous ensuite. Oversize windows in the basement and rough-in for a bathroom. Standard features include quartz counters in the kitchen, kitchen island with breakfast bar, 9' ceilings on the main level, $2,000 lighting allowance, hardwood flooring on the main level, ceramic tile flooring in the laundry room and bathrooms. Optional side entrance to the basement is available. Potential to finish the basement and add substantial living space with a separate entrance. Located in desirable Fox Field Trails community in North London. Close to all the great amenities that Hyde Park has to offer including schools, restaurants, shopping, trails and parks. (id:50886)
Exp Realty
1159 Campbellville Road
Milton, Ontario
Fieldstone Hall. With approximately 1286 ft of frontage and stunning curb appeal, this property boasts 11 acres of manicured lawns, meadows, a woodlot, and a protected naturalized wetland that is home to herons, cranes, and mallards, captivating the admiration of many passersby. The residence was inspired by Frank Lloyd Wright's design style, showcasing an organic architectural style that harmonizes with the surrounding environment. The construction of the house utilized many natural recycled materials, including fieldstone collected from the township and hand-split for both interior and exterior walls, reclaimed brick enhancing the kitchen's focal walls, and wood beams and brick floors contributing to the custom design. Numerous large windows and sliding glass doors flood the interior with natural light and offer enchanting views of the property. A separate driveway, lined with Linden trees, leads to a two-story barn spanning 1600 square feet of open space on the main floor, brimming with character and equipped with its own separate hydro meter and cobblestone flooring. Let your imagination soar – this property is an ideal canvas for an organic market garden, horticulture therapy retreat, or an estate residence (with the proper municipal approvals). Conveniently located just west of the Village of Campbellville. And close to Mountsberg Conservation Area, Crawford Lake, Glen Eden Ski Area, major arteries, Aldershot GO Station, Pearson Airport, and cities such as Oakville, Burlington, Hamilton, Guelph and Kitchener-Waterloo, this property offers both tranquility and accessibility. Truly one-of-kind! (id:50886)
Royal LePage Royal City Realty Brokerage
29 - 8777 Dufferin Street
Vaughan, Ontario
Privately located End-Unit Freehold In Thornhill Woods! With Luxurious Upgrades, It Was Model Home. 3+1 Beds and 4 Washrooms, Aprx 2700 Sf. Facing Green Private View within the Complex. Conveniently Located, Minutes from Highway 7 and 407, 400. York Transit Steps Away. Excellent French Immersion Program. Many Upgrades Throughout! Custom Chef Kitchen W/1.5' Silestone Quartz, 36' Ge Cafe Gas Cooktop & Wall Oven, B/I Bar Fridge & Porcelain Tiles In Kitchen. 9' Ceilings and Hardwood Floor. Pot-lights and California Shutters Throughout, All Day Sunny Entertainers Deck. Finished Walkout Basement W/ 4Pc-Washroom & Separate Entrance Through Garage. Gas Fireplace, Custom Built In Cabinet in Primary Bedroom, Blanco Faucet, Soft Closing Drawers. **** EXTRAS **** Fridge, Oven, Dishwasher, Samsung Washer and Dryer, All Lights Fixtures, All Window Coverings (id:50886)
Smart Sold Realty
203 Angus Glen Boulevard
Markham, Ontario
Welcome to this Immculate Freehold Townhome by Kylemore in the Prestigous Angus Glen West Village Community with Almost 2700 sqft Living Space. Rarely Offered with Unbeatable Layout! Incredible Premium Lot Facing the Park. Sun Drenched Rooms with Huge South Facing Windows Bringing in Lots Of Sunshine! Open Concept Kitchen with S/S Appl &Ganite Countertop. Spacious Breakfast Area with W/O to Backyard. Lots of Upgrades/Potlights/Crown Moulding in Living Rm. Spacious Primary Bdrm with 5pc Ensuite/Upgraded Jacuzzi. Decent Sized 2nd Fl Bdrms. Enjoy the Convenience of 2nd Fl Laundry. Fully Finished Bsmt with 4th Bdrm/3pc Bath/Spacious Open Concept Recreation Room. Double Car Garage with Private Backyard. Freshly Painted (2024). Pride of Ownership! **** EXTRAS **** Freehold Townhome Without Any Monthly POTL Fees. Close To Golf Course. Walkable Distance to Park, Playground, Library & Angus Glen Community Centre. Top Rank School Zone:Pierre Elliot Trudeau HS. (id:50886)
Aimhome Realty Inc.
149 Bruce Road 17
Invermay, Ontario
Enjoy country living in Invermay just south of Tara. This 4 bedroom 2 full bath home is the perfect spot to raise a family or be able to welcome them back home! Sitting on a 1/2 acre lot there is lots of property to ensure privacy yet be part of this family friendly community. Large kitchen open to the dining room with patio doors to the raised rear deck that overlooks the yard and open field behind. Primary bedroom with ensuite privileges. All 4 bedrooms are a decent size offering flexibility for a home office or hobby room. Living room and hall with hardwood floor. Lower level family room with gas stove with walk out to the patio; perfect for the kids to explore the rear yard! Large enough to raise a few hens in the chicken coop! Fourth bedroom, full bath and laundry down. Sauna built in to the corner of the garage to destress and sooth all your cares away! The attached workshop makes the perfect man cave or she shed! So many possibilities! Conveniently located between The Lake Huron shoreline, Bruce Power and Owen Sound! (id:50886)
Century 21 In-Studio Realty Inc.
333 Bay Street
Oliphant, Ontario
Oliphant! That’s right, this property has the most unreal water views from the deck. Picture yourself sitting enjoying the most beautiful sunsets on the entire Bruce Peninsula. Only a walk away from the sandy shores of Oliphant and lonely island beach. Enjoy so many opportunities Oliphant has to offer from swimming, canoeing, kayaking, boating, kiteboarding and fishing. Enjoy this cottage charm property that has incredible light floors with bright and white ceilings which gives the feel of a very inviting atmosphere. Enjoy a kitchen ready to entertain, a cozy living room and quiet bedrooms. Also, find a private backyard with a large barrel sauna that is included with this property as well. Plus, find fusion stone inside surrounding the fireplace as well as find it flowing to the outside of the building! You will feel right at home while enjoying all this property has to offer. Imagine it, sunsets, beach, fishing and an incredible place to enjoy your weekend! This property is a great investment opportunity!! The last three years gross income is approx. Over 40k per year (season runs from May long weekend to October Thanksgiving weekend). There was a new septic installed 2022. Road between house and water. (id:50886)
Keller Williams Realty Centres
No Favourites Found

