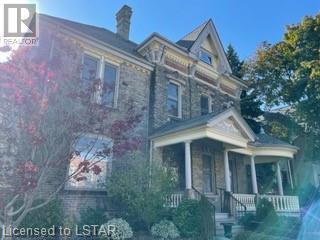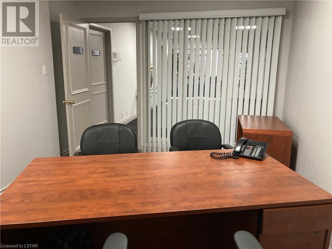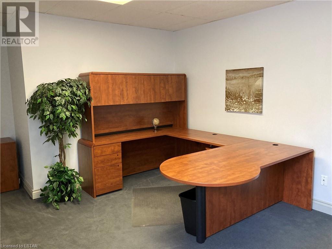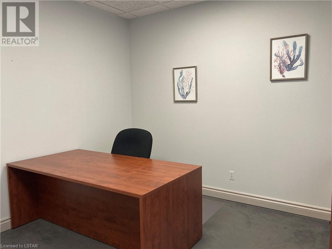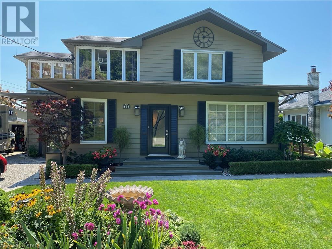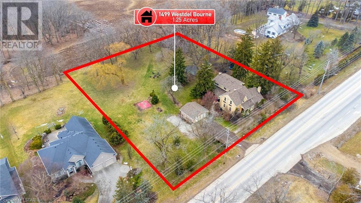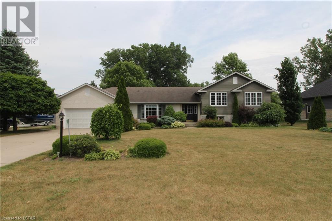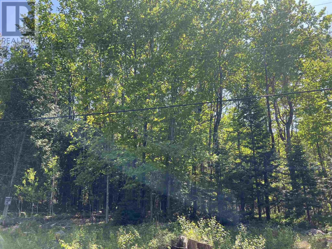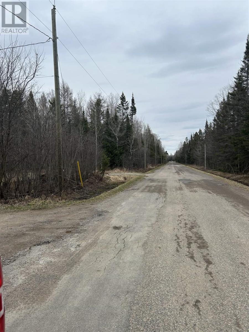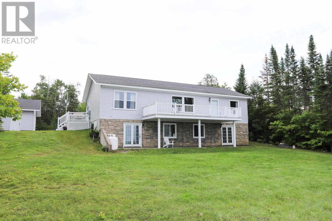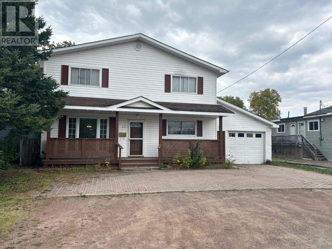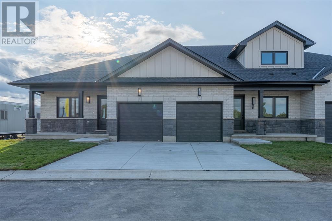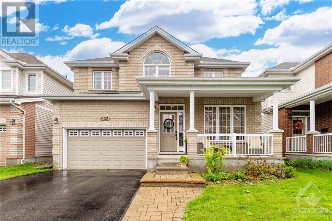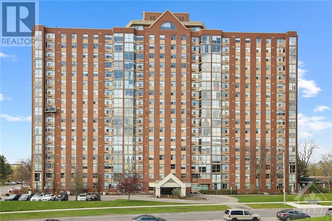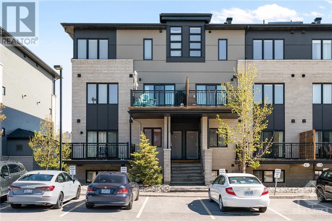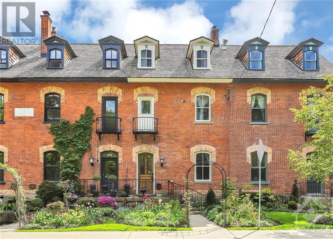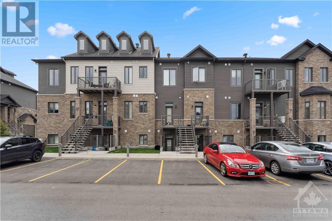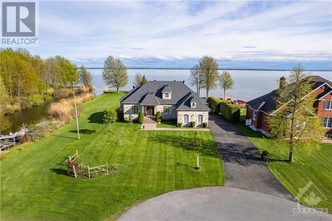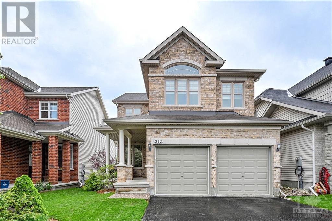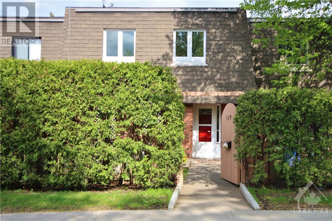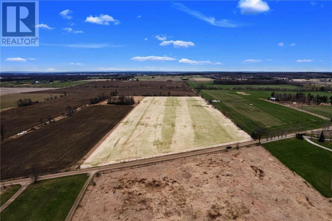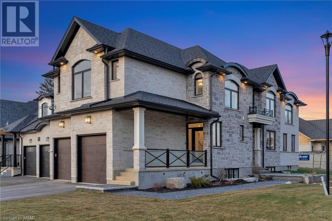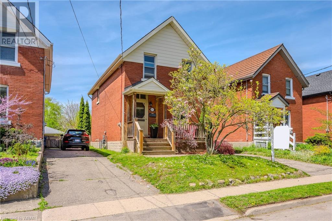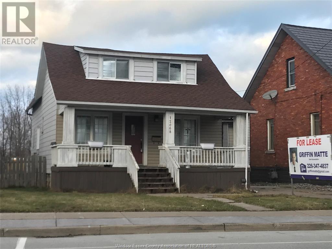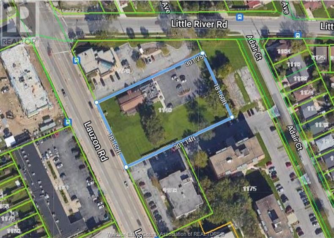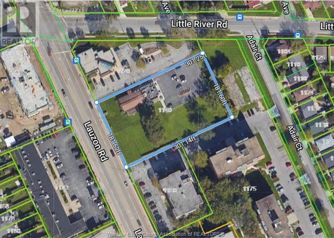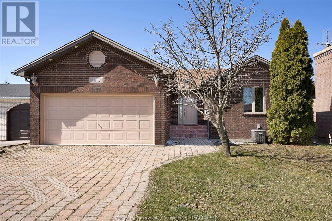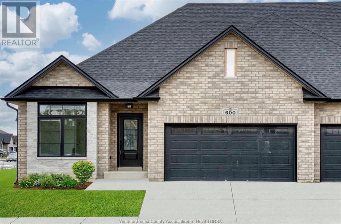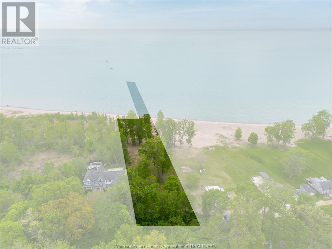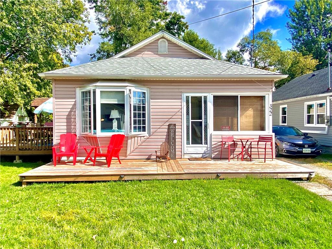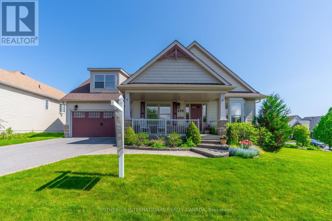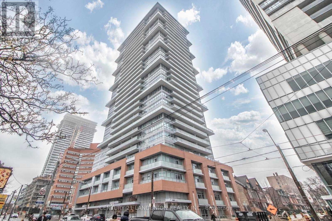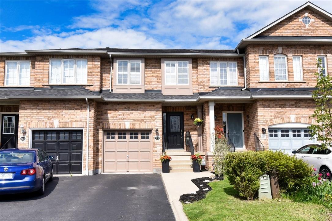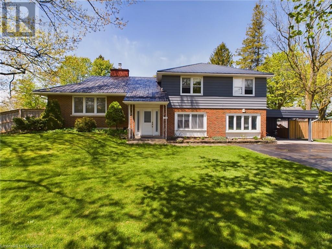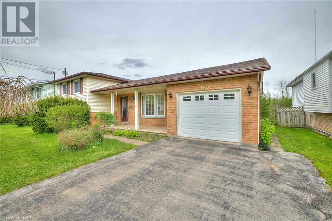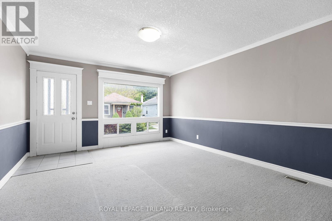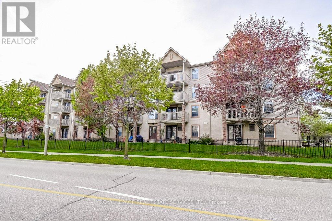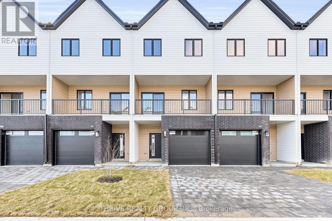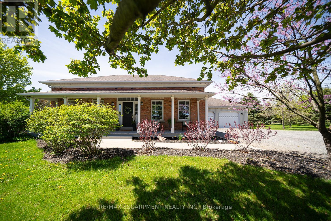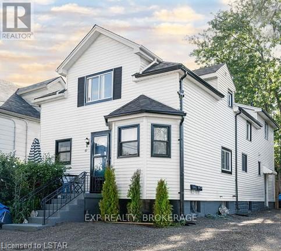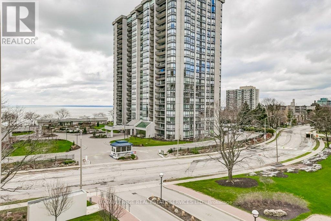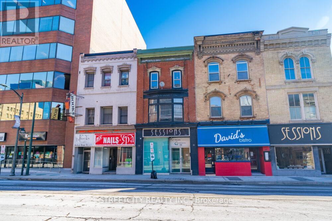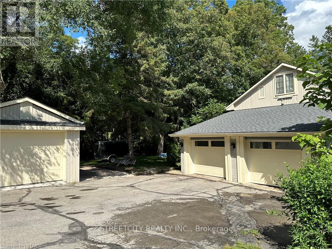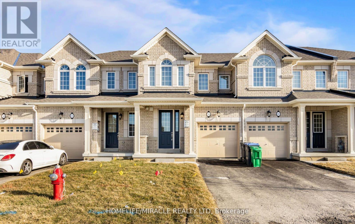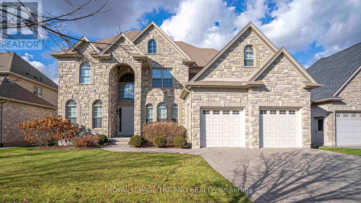
LOADING
869 Dundas Street Unit# 5
London, Ontario
Discover your perfect, budget-friendly business office space nestled in the heart of Old East Village, right at the corner of Dundas and Ontario Street. This second-floor office suite boasts private offices, an inviting entrance, access to a well-appointed boardroom, a convenient kitchen area, and maintained bathroom. With inclusive janitorial services and high-speed internet, it presents an economical solution for businesses seeking success within a thriving community. Don't miss the chance to establish your business presence in this prime Old East Village location, just moments away from the West Fair Grounds and Farmers Market. Parking located across the street in the market lot. Your new workspace is ready and waiting – reach out to us today and elevate your business within this bustling neighbourhood. Take advantage of multi-unit discounts and various office sizes to suit your specific needs. 92 sq/ft month to month $657.80 + HST/monthly, six month term $627.90 + HST/monthly, one year term $598.00 + HST/monthly. (id:50886)
Thrive Realty Group Inc.
341 Talbot Street Unit# 216
London, Ontario
Welcome to Talbot Court Corporate Studies in the convenient location of London's Downtown Core Market District! This 150 square foot office is located on the first floor. Included with rental suite is: Wi-Fi / High Speed Internet 1000 Mbps Download / 50 Mbps Upload, fully furnished, reception services including meet & greet, handling of all couriers, packages, mail in /out, 10 hours of boardroom time included per month, 2 boardrooms on-site, access to Talbot Court 24 hours a day - 7 days a week using side door after hours, property taxes, heat, hydro, water, cleaning/maintenance, free onsite visitor parking, cafe ´ kitchens and multiple reception lounges. Long term rental incentives available: Month to Month - $869 / 6 Month Term - $830 / 1 Year Term - $790 / 2 Year Term - $757 (plus HST). Don't miss this affordable opportunity. (id:50886)
Thrive Realty Group Inc.
341 Talbot Street Unit# 230
London, Ontario
Welcome to Talbot Court Corporate Studies in the convenient location of London's Downtown Core Market District! This 198 square foot office is located on the first floor. Included with rental suite is: Wi-Fi / High Speed Internet 1000 Mbps Download / 50 Mbps Upload, fully furnished, reception services including meet & greet, handling of all couriers, packages, mail in /out, 10 hours of boardroom time included per month, 2 boardrooms on-site, access to Talbot Court 24 hours a day - 7 days a week using side door after hours, property taxes, heat, hydro, water, cleaning/maintenance, free onsite visitor parking, cafe ´ kitchens and multiple reception lounges. Long term rental incentives available: Month to Month - $1162 / 6 Month Term - $1109 / 1 Year Term - $1056 / 2 Year Term - $1012 (plus HST). Don't miss this affordable opportunity. (id:50886)
Thrive Realty Group Inc.
341 Talbot Street Unit# 212
London, Ontario
Welcome to Talbot Court Corporate Studies in the convenient location of London's Downtown Core Market District! This 155 square foot office is located on the first floor. Included with rental suite is: Wi-Fi / High Speed Internet 1000 Mbps Download / 50 Mbps Upload, fully furnished, reception services including meet & greet, handling of all couriers, packages, mail in /out, 10 hours of boardroom time included per month, 2 boardrooms on-site, access to Talbot Court 24 hours a day - 7 days a week using side door after hours, property taxes, heat, hydro, water, cleaning/maintenance, free onsite visitor parking, cafe ´ kitchens and multiple reception lounges. Long term rental incentives available: Month to Month - $912 / 6 Month Term - $870 / 1 Year Term - $829 / 2 Year Term - $794 (plus HST). Don't miss this affordable opportunity. (id:50886)
Thrive Realty Group Inc.
174 Harrison Place
Port Stanley, Ontario
Welcome to your Port Stanley home with year round Lake Views and spectacular sunsets! Located in the quaint Orchard Beach area. This year round executive home features 5 bedms, 2 baths, solid 1 inch thick oak flooring throughout the main floor formal dining rm, spacious living rm, with custom gas fireplace, french doors leading to a tranquil private fenced yard with water feature and fish pond, Enjoy the no maintenance back yard. Eat in kitchen, main floor utility rm. with laundry, Custom wrought iron and oak stairs lead to the second floor and a double linen closet with decorative glass shelves. 1 inch thick plank pine flooring. floor to ceilings windows provide the master bedrm.with panoramic lake views & Walk in closet. The southwest bed rm has french doors to a 10' x 19' balcony with Lake Views Outside are beautiful front gardens, storage shed with hydro, attached heated triangular shed, driveway with Private parking for 4 cars plus 30 Amp.RV. receptacle in driveway, 200 amp hydro service. The appliances included are sold in an as is condition with no warranties or guarantee by the Seller. (id:50886)
Century 21 Heritage House Ltd.
1499 Westdel Bourne Road
London, Ontario
Experience rural tranquility in the heart of London! This 19th-century gem on 1.25 acres offers a blend of historic charm and modern elegance. Meticulously landscaped gardens, wood accents, and a cozy fireplace adorn this spacious home. A 2-storey addition adds a large family room with exposed beams and a stone fireplace. Four bedrooms, including primary suite with updated ensuite, sure to offer ample space for a growing family. Recent updates include renovated bathrooms, new floors in living room, new kitchen countertop, newer windows, and a 2015 roof with 50-year shingles. With a double car garage and proximity to amenities, schools, and highways, enjoy the best of both worlds in this serene yet conveniently located property. (id:50886)
Prime Real Estate Brokerage
64 Basil Crescent
Ilderton, Ontario
Welcome to The Hazel, a splendid 2,390 sq/ft residence offering a perfect blend of comfort and functionality. The main floor welcomes you with a spacious great room featuring large windows that frame picturesque views of the backyard. The well-designed kitchen layout, complete with a walk-in pantry and cafe, ensures a delightful culinary experience. Additionally, the main floor presents a versatile flex room, catering to various needs such as a den, library, or a quiet space tailored to your lifestyle. Upstairs, the home accommodates the whole family with four generously sized bedrooms. Clear Skies, the community that is a haven of single-family homes, situated just minutes north of London. This family-oriented community seamlessly combines the charm of suburban living with the convenience of proximity to major city amenities. Clear Skies offers an array of reasons to make it your home. A mere 10-minute drive connects you to all major amenities in North London, ensuring that convenience is always within reach. Nature enthusiasts will appreciate the proximity to walking trails, providing a perfect escape into the outdoors. Moreover, Clear Skies boasts over 20% less property taxes than in London, making it an attractive choice for financially savvy homeowners. (id:50886)
Thrive Realty Group Inc.
9857 Leonard Street
Grand Bend, Ontario
Located in the quiet, spacious subdivision of Van Dongen; in the south end of Grand Bend. This home features over 2400 square feet of spacious living space. 4 Bedrooms and 2 bathrooms. The living room features hardwood floors, large bay window, and double glass doors. The Kitchen and Dining areas feature cathedral ceilings and sliders will give access to the covered back deck in the backyard. The Kitchen features stainless steel appliances and has also seen countertops and cabinet hardware updates. There is a mud room located off of the oversized garage with a closet, laundry facilities, and additional access to the backyard deck. The upper level finds an oversized primary bedroom with cheater access to the 5 pc bathroom. There are 2 additional generously proportioned bedrooms on the upper level. Down a few steps from the Kitchen and Dining area, you find yourself in the large Family Room with a Gas Fireplace. This lower level also features an additional bathroom and room with possible bedroom, office, gym, or games room usage. There is also access on the lower level to a 4 Ft. storage space located under the Living Room giving you a ton of opportunity for additional storage. Newer efficient Gas Furnace and Central Air were installed in 2021. This Brick and vinyl sided side split home has an oversized garage with double wide concrete driveway. The property has been professionally landscaped and features concrete walking paths to the front door as well as the back yard. The lot size is very generous with 109 Ft. of frontage and 150 Ft. in depth. The large, private back yard features mature trees and backs onto farm land, and bush. The layout and spaciousness of the Van Dongen is very unique to the area. You have to see this neighbourhood to understand what a gem it is. All of this within minutes to Grand Bend proper, the Pinery Provincial Park, and all that Lake Huron and it's beaches have to offer!! (id:50886)
Keller Williams Lifestyles Realty
Pcl 382 Lt 134, 135, 136 Seventh Street/hwy 548 Hwy
Hilton Beach, Ontario
Great lot to build your dream home or cottage. 218 feet of frontage and township property all around, so very private. Close to beach and marina. 1.2 acres with lots of wildlife. (id:50886)
Century 21 Choice Realty Inc.
256 Town Line Rd
Sault Ste. Marie, Ontario
38.5 acres with 658 feet frontage on Town Line. Well treed, trails with small creek at south end of the property. 2600+ feet runs along Herkimer St. Purchaser is responsible for all measurements, lot lines, zoning, taxes to be verified, building and planning regulations. (id:50886)
Century 21 Choice Realty Inc.
634 Lakeshore Dr
Sault Ste. Marie, Ontario
634 Lakeshore Drive Welcomes you. Year round living on the world largest freshwater lake (surface area), Lake Superior. This year-round home is a pleasure to view, with a relaxing country setting drive approximately 25 minutes from downtown Sault Ste Marie. Main floor plan includes a bright and spacious kitchen, dining area, main floor laundry, Livingroom facing the lake, three bedrooms while the Master offers a 4 pce ensuite. The huge composite deck off the living room is where you can relax or entertain and enjoy the breathtaking sunsets each summer. The unfinished basement is a precious space, 1500 sq ft of blank canvass for your man cave, additional bedrooms, rec room or whatever you choose. Offering two separate garden doors, walk-out basement to the water, plumbing roughed in for a third bathroom, (brand new shower and toilet are sitting in boxes.) The asphalt driveway leads to the double car garage, which includes snowblower, riding lawnmower and Generac generator, home is wired for a generator during power outages. This is a dream home for many, don't miss your opportunity to view this family waterfront home. Additional building lot across the street, available to Buyer at a reduced price if Purchasing 634 Lakeshore Drive. Seller would prefer to sell both at once but will sell individually (id:50886)
Century 21 Choice Realty Inc.
47 Wiber St
Sault Ste. Marie, Ontario
Looking for a 4 bedroom home? 2 full bathrooms, spacious room sizes, huge 150ft lot, Storage sheds, plus attached single car garage. Formal dining room plus main floor laundry make for comfortable living. Ample parking and located in a great East End location. House being sold "As Is". (id:50886)
Century 21 Choice Realty Inc.
2038 Blue Jay Boulevard
Toronto, Ontario
Good Opportunity For Investors And First Time Buyers! Highly Sought After, Bright & Spacious Property At West Oaks Trails Area. Open Concept Living Space W/ A Great Functioned Layout! Sun Filled & Spacious Bedrooms, 9' Ceilings On Main, Hardwood Floor, Pot Lights, Custom Kitchen With Granite Countertops And Pantry, Furnace, Tankless Hot Water System and Attic Insulation 2022. New Window Covers , Roof (2017), Sep Ent To Lower level From Garage And Garden, Luxurious Sauna With Shower And Sitting Area! 5Mins Walk To Abbey Park High And 5 Mins Drive To Garth Webb High , Mins To Several Parks, Trails, Shops, 5 Mins Drive To Trafalgar Memorial Hospital. Have To See! (id:50886)
Homelife Landmark Realty Inc
214 St Clair Boulevard Unit# 14
St Clair, Ontario
Welcome to 'Soleil' in Corunna! Presenting a brand new, upscale VLC, conveniently located within minutes of the St. Clair River, shopping, schools & trails. The exterior of this villa provides a modern finish with stone, brick, Hardie board & finished dormers. Single car garage & covered front porch to sit back & relax. The interior offers an open concept design on the main floor with 9' ceilings, beautiful kitchen with large island, quartz counters, tile backsplash & soft-close cupboards & drawers. Oversized dining space to fit the whole family. The primary suite offers a walk-in closet & spacious ensuite. Sliding doors off the living room welcome you to your back yard to enjoy your family BBQs. Also enjoy an added loft to this villa with an additional living area, bedrm & 4 pc bathrm. The basement offers a family room with 4th bedroom. Price includes HST with any rebate back to the builder. Property tax & assessment not set. Hot water tank is a rental. Listed as Condo & Residential. (id:50886)
Exp Realty
222 Hidden Meadow Avenue
Ottawa, Ontario
Nestled on a quiet street in Deerfield Village, this 4+1 bed, 3.5 bath single-family home is bright & airy w/ 9’ ceilings, oversized windows, and newer roof(2023). The main floor features updated hardwood throughout the living & dining rooms, to the open concept family room w/ cozy stone-surround fireplace & spacious kitchen. The kitchen boasts upgraded cabinetry, a large island, s/s appliances, an eating area, & walk-in pantry. The main floor also includes a laundry room, powder room, & garage access. Upstairs, the primary bedroom offers a spa-like ensuite & walk-in closet, plus 3 more bedrooms & a full bath. The professionally finished lower level includes a flexible 5th bedroom or home office, full bath, 2 separate living spaces, & ample storage. Outdoors, enjoy a beautiful fenced yard w/ green space, interlock patio, & pergola-shaded seating area. Located in a vibrant community, this gem is steps from scenic walking trails, parks, & is a 10-minute walk to grocery stores & shops. (id:50886)
Keller Williams Integrity Realty
2760 Carousel Crescent Unit#1010
Ottawa, Ontario
Experience luxury living in this sought-after CORNER Condo Unit on the 10th floor, offering fabulous views and modern decor! The Open Concept layout seamlessly integrates the Living Room, Dining Room and Kitchen, creating an ideal space for entertaining. The Kitchen boasts stainless steel appliances, quartz countertops and a handy Breakfast Bar area. Gleaming hardwood floors and smooth finish ceilings enhance the stylish ambiance throughout. This unit features a Primary Bedroom with walk-through dual Closets and an elegant Private Ensuite, as well as a spacious second Bedroom and full Bathroom. Convenient in-unit Laundry, one Covered Parking Space, and a Storage Locker are sure to please! Enjoy great amenities such as a squash court, hot tub, sauna, outdoor pool and exercise room in this well-managed and maintained building. Close to shopping, restaurants and public transportation, this unit offers convenience and comfort in a prime location. Some pictures are virtually staged. (id:50886)
Royal LePage Performance Realty
452 Via Verona Avenue Unit#c
Ottawa, Ontario
WELCOME TO UNIT C AT 452 VIA VERONA! An upper unit condo offering 2 bedrooms, 1.5 bathrooms built by the award winning Campanale home builder that is also all about LOCATION LOCATION LOCATION! Low maintenance home that is located in a premiere Barrhaven neighborhood! Perfect living for a starter home, downsizers & Investors! Boasting an open concept living with a Chef’s kitchen & island with 2 person breakfast bar, stainless steel appliances, and a patio door leading to a spacious balcony. Loaded with nearby amenities and also walking distance to Longfields Station, shopping plazas, parks & some of the best schools in the area. Make sure to view the 3D tour of the home! Book a showing today! OPEN HOUSE THIS SUNDAY MAY 19 FROM 11AM-1PM (EVERYONE IS WELCOME). (id:50886)
Royal LePage Team Realty
852 Bayview Drive
Ottawa, Ontario
Open House Sun. May 19th, 12-2 pm Beachfront bungalow with stunning views of the Ottawa River and Gatineau Park, with arguably the best sunsets in all of Ottawa. 2 good-sized bedrooms and 2 baths, with one being an ensuite. The large recently renovated kitchen opens to the living room, with a natural gas fireplace, and to the 3-season sunroom. Every room has fantastic views. It's the perfect place for someone looking to downsize into someplace special. Beautifully landscaped, ample parking and detached single-car garage/workshop. Enjoy long walks on the beach, wade out in the clean, sandy-bottomed water, or go for a swim in the Bay. Constance Bay is the ideal location for boating, fishing, swimming, or relaxing on the beach. In the winter, enjoy snowmobiling, cross-country skiing, and so much more! The community surrounds the Torbolton Forest, home to deer, birds and wildlife. Come see why the Bay is Ottawa's best summer and winter playground. 24hr irrevocable on offers (id:50886)
Solid Rock Realty
159 Mackay Street
Ottawa, Ontario
OPEN HOUSE SUNDAY MAY 19, 2:00 TO 4:00 PM. Rarely Offered. Historic Lansdowne Terrace townhome built in 1876. This home is part of a Six door row that is directly facing the Grounds of the Governor General’s Estate and backs onto Avon Lane. Main floor offers soaring high ceilings, original pine flooring, and expansive eat in kitchen. Twin ovens and gas cooktop stove. Second floor has the Primary bedroom with large ensuite bath, laundry and double closets. Den with arched doorway can be used as a home office or fourth bedroom. Top floor has two bedrooms, full bath with claw foot tub and large storage closet. Beautiful front and back gardens. Parking for two off the laneway with a detached garage. 157-167 MacKay Street has Heritage Designation. 48 hours irrevocable and Schedule B to accompany all offers. (id:50886)
RE/MAX Hallmark Realty Group
735 Dearborn Private Unit#d
Ottawa, Ontario
2022 Built, Bright, Elegant, Modern Styled, Spacious, Open concept 2 Bedroom, 2 Bath over 1258 sq ft condo by Valecraft Homes located in Deerfield Village. This beautiful & spacious apartment has a gorgeous Kitchen with a large Island & Pantry, Pot lights in the kitchen and living area, Spacious Master Bedroom with walk in closet and 3 piece ensuite along with a spacious second bedroom that comes with a closet & full washroom. Also included is Laundry inside the unit. This unit comes with air conditioning and heating systems which are controlled from within the unit. Close to the Ottawa Airport, Grocery, Shopping, Restaurants & Park. Square footage is as per builder's plan. Condo fees are low and include water. (id:50886)
Keller Williams Integrity Realty
6278 Karen Drive
Bainsville, Ontario
LUXURIOUS WATERFRONT PROPERTY located in prestigious Redwood Estates in Bainsville on the shores of Lake St-Francis on the Seaway, just minutes from Hwy 401 on the borders of Ontario & Quebec. Enjoy your spectacular view of the river from the living room, dining room, gourmet kitchen and master bedroom. 10' high ceilings, arched doorways/windows, natural stone exterior and full double garage. 2 gas fireplaces, beautiful hardwood flooring and ceramic tile flooring throughout the main level. Spacious gourmet kitchen redone by West Island Kitchen with highend bosch built-in double stoves and appliances and wet centre island. Master bedroom with large ensuite bathroom and walk-in closet. Beautifully finished basement playroom area features a pool table, an extra bedroom, office, wine cellar and large storage area. Another nice feature is this riverfront property also has a shielded boat docking area with canal access to river and dockage. Watch the amazing sunrise and sunset (id:50886)
RE/MAX Hallmark Realty Group
272 Black Sage Crescent
Ottawa, Ontario
Impeccably maintained move-in ready 3+1 bdrm w/ 3.5 bath home backing on a park. Spacious tiled front foyer w/ transom. Chef’s kitchen w/tiled backsplash, granite countertops, stainless steel appliances, gas stove, exposed hood fan, pot lights, multiple drawers & cabinets, centre island w/dble sink & curved countertop detailing. Open floor plan w/kitchen open to living rm w/cathedral ceilings, lots of windows w/motorized window coverings on top, gas fireplace, hardwood flooring. Main floor den. Dining rm w/ hardwood flooring, crown moulding. Oversized primary w/cathedral ceilings, arched window, walk-in closet, 4 pc ensuite w/separate shower & tub. 2 sizeable bdrms. 4 pc main bath. Spacious rec room w/electric fireplace, pot lights. 4th bedroom downstairs w/3pc ensuite. Lots of storage space, cold room. Covered spacious front porch. Brick Exterior. Dble car garage. Interlock in backyard, fully fenced. No rear neighbours, private. 24 hour Irrevocable on offers. Home shows really well. (id:50886)
RE/MAX Affiliates Realty Ltd.
119 Royalton Private
Ottawa, Ontario
Pride of ownership exudes from this charming townhouse situated steps away from McCarthy Woods. Nestled on a quiet cul-de-sac close to walking trails, transit, parks, grocery stores, a community centre, and shopping. A meticulously maintained 3-bedroom, 1-bath "Freehold" townhome showcases large bedrooms, a separate dining room, spacious living room, an upgraded bath & a kitchen filled with stainless steel appliances. Freshly painted interior, new flooring (no carpets!), upgraded lighting, new windows, new heaters, air conditioning, window coverings, new wooden stairs, & more. Enjoy the patio in your very own private, fenced yard. The lower level features a washer & dryer & is ready for your personal touch (possible 2nd bath & cozy family room). Owners at Royalton Private enjoy a maintenance-free lifestyle. A monthly fee covers snow removal, landscaping, grass cutting, & visitor parking. Offers: Mon. May 20th 1:00pm. Seller reserves the right to accept pre-emptive offers. 24 hours irr. (id:50886)
Keller Williams Integrity Realty
Faught Road
Cobden, Ontario
Indulge in the rural dream on this pristine 20-acre canvas of clay loam, ripe for farming or crafting your idyllic homestead. Conveniently nestled minutes from Cobden, with easy access to Pembroke and Renfrew via Highway 17, it offers a harmonious blend of tranquility and accessibility. Revel in picturesque views of Muskrat Lake, all without the burden of waterfront taxes. With its cleared expanse and endless potential, seize this opportunity today and start your dream - a rural oasis awaits. 24 hours irrevocable on all offers. (id:50886)
Royal LePage Edmonds & Associates
240 Mount Pleasant Street
Brantford, Ontario
Welcome to Luxury Living at 240 Mount Pleasant St! Step into elegance & sophistication with this stunning custom-built home in the prestigious Lion's Park Estates Neighbourhood. **From the moment you arrive, you're captivated by the meticulous design & impeccable finishes throughout. **This 4-bed, 4-bath home boasts over 3,300 sq.ft. of luxurious finished space. As you enter the home, you are greeting with a breathtaking backlit wine cabinet. **Entertain in style in the open-concept main floor, featuring a gourmet kitchen adorned with elegant gold styled hardware, Fisher & Paykel appliances, Quartz countertops, two-tone stylish cabinets & a butler pantry w/ second dishwasher. **The dining area, graced with a custom coffered ceiling, sets the stage for memorable gatherings, while the inviting living room, centred around a grand fireplace, beckons relaxation & warmth. A covered deck off the living room is perfect for your morning coffee. **For those who work from home, a private office w/ an outside entry offers the perfect blend of convenience & comfort. **Practicality meets luxury w/ a mudroom boasting a wet/shower area, ideal for outdoor enthusiasts & furry friends alike. **Ascend the solid hardwood, open-riser staircase to discover a spacious primary bedroom retreat w/ walk-in closet & lavish 5-piece en-suite w/ a deep standalone tub, heated floors & oversized glass shower & rain shower fixture. **Additional highlights include three well-appointed bedrooms, a main 4-piece bathroom, and a convenient laundry room on the second floor. **The fully finished basement adds further living space, featuring large windows, luxury vinyl flooring & 4-piece bath. **Energy-efficient double-glazed windows & LED lighting, enhance the home's sustainability, while modern touches such as 8ft doors & sleek hardware add to its contemporary appeal. Inground Lawn Sprinkler System. **Every detail carefully considered and is a testament to elegance, style & luxury living. (id:50886)
RE/MAX Real Estate Centre Inc. Brokerage-3
RE/MAX Real Estate Centre Inc.
37 Merion Street
Guelph, Ontario
Loaded with character and charm, this century home is the perfect place to lay down your roots. Equipped with over 1,300 square feet of living space, 3 generous bedrooms, a lovely main bath (including a claw foot tub), updated kitchen with hickory cabinets, and ample parking. The fully fenced large lot features a patio for entertaining with a vine covered pergola, a gorgeous mature magnolia tree, loads of other specimen trees and mature perennial gardens. You will also appreciate the attached mudroom off the back of the house which doubles as a garden shed. Located in a fantastic neighbourhood close to Sunny Acres Park, The Junction and Fixed Gear Brewing, as well as being less than 2km to the Market Square or the Speed River. Freshly painted inside and out, this home is ready for the next family to move in and enjoy. Ask your Realtor about the list of updates and don’t miss seeing this lovely home today! (id:50886)
Royal LePage Wolle Realty
12068 Tecumseh Road East
Tecumseh, Ontario
12068 TECUMSEH RD. E.; COMMERCIAL PROPERTY IN THE HEART OF TECUMSEH WITH MANY USES. THIS PROPERTY IS ZONED C3 WITH TOWN OF TECUMSEH, ANIMAL HOSPITAL, FINANCIAL INSTITUTIONS, GARDEN SUPPLY CENTRE, RESTAURANT, RETAIL, SERVICE AND A HOST OF OTHER PERMITTED USES WHICH CAN BE FOUND IN THE DOCUMENTS TAB. POTENTIAL FOR MANY BUSINESSES. AVAILABLE FOR IMMEDIATE POSSESSION. APPROX. 1600 SQUARE FEET, PARKING FOR TWO IN THE FRONT AND LOADS OF PARKING IN THE REAR. SELLER LOOKING FOR LONG TERM TENANT. $2,500 PER MONTH PLUS UTILITIES (NEWER FURNACE, NEWER A/C). (id:50886)
Right At Home Realty Pro
Ib Toronto Regional Real Estate Board
1140 Lauzon
Windsor, Ontario
GREAT OPPORTUNITY TO OWN PRIME REAL ESTATE LOCATED IN A HIGH TRAFFIC AREA SURROUNDED BY COMMERCIAL AND RESIDENTIAL DEVELOPMENTS. THIS PROPERTY IS 1.256 ACRES WITH A 3000 SQ FT BUILDING AND 30 CAR PARKING LOT. TENANT IS A POPULAR RESTAURANT WITH A LONG TERM LEASE. LOCATION AND PROPERTY SIZE OFFER POTENTIAL FOR NEW DEVELOPMENT OR ADDITIONAL DEVELOPMENT. CD2.1 ZONING PERMITTED USES INCLUDE MEDICAL, RESTAURANT, BUSINESS OFFICE, RETAIL, ETC. POSSIBLE REZONING TO RESIDENTIAL OR MIXED USE. (id:50886)
Royal LePage Binder Real Estate - 649
Ib Toronto Regional Real Estate Board
1140 Lauzon
Windsor, Ontario
BUILD TO SUIT LEASEBACK OPPORTUNITY! GREAT VISIBILITY WITH THIS PRIME REAL ESTATE LOCATED IN A HIGH TRAFFIC AREA SURROUNDED BY COMMERCIAL AND RESIDENTIAL DEVELOPMENTS. THIS PROPERTY IS 1.256 ACRES AND MEASURES 181.6 X 301.14. (id:50886)
Royal LePage Binder Real Estate - 649
Ib Toronto Regional Real Estate Board
1215 Stanley Street
Windsor, Ontario
Welcome to 1215 Stanley St, a thoroughly kept elegant property. This beautiful house is full brick, has three large bedrooms, two full bathrooms on the main floor, an open-concept kitchen leading to the family room, all newer appliances, and a separate dining room; on the lower level, you'll find another bedroom, an office, and plenty of room for your customization. This home has seen a few enhancements like a roof (2016), a three pc bathroom in the basement & main floor (2021), and a new deck (2022 new sump pump with back up water valve (2022)), and much more (please see attachment). Close to Devonshire Mall, St. Clair College, 401, and tunnel to USA. Truly move-in condition. (id:50886)
Royal LePage Binder Real Estate - 640
600 Hacket Road
Amherstburg, Ontario
Presenting a pinnacle of contemporary living, this newly constructed luxurious raised ranch townhouse epitomizes sophistication and style. Nestled in the picturesque town of Amherstburg, this corner-lot residence offers the epitome of modern comfort. Boasting an open-concept design that seamlessly integrates spaciousness and functionality, it encompasses 2 bedrooms and 2 bathrooms, approximately 1440 square feet of meticulously crafted space. Every corner exudes an ambiance of refined elegance. complemented by a covered patio, ideal for outdoor entertainment and relaxation. Additionally its proximity to all amenities ensures convenience and accessibility, making it a coveted destination for those seeking both luxury and practicality. Priced competitively, this home presents an exceptional value proposition. (id:50886)
Pinnacle Plus Realty Ltd.
Ib Toronto Regional Real Estate Board
V/l Lower Road
Leamington, Ontario
Rare Waterfront Property offering serene living with a private beach, water rights and exclusive road access. This gem requires no shoreline protection and can provide the ERCA regulation setbacks that are already in place. This property is a leisurely stroll to nearby boardwalks, Seacliffe park, marina or take a short ferry ride to explore the charming Pelee Island. The surrounding area boasts a rich blend of natural splendour with both National and Provincial Parks and convenient amenities, making it an ideal retreat. Whether you are looking to build your dream home or a vacation getaway, this location offers a unique opportunity to experience Waterfront living at its finest. Proximity to recreational activities such as fishing, hiking and bird watching, adds to the allure. Don't miss out on owning a slice of paradise where privacy meets convenience. Call Shannon to book a viewing, 519-329-7291 (id:50886)
Jump Realty Inc.
322 Oxford Avenue
Crystal Beach, Ontario
Consider a home in Crystal Beach with its beautiful white sandy beaches, crystal clear water, charming shops and trendy restaurants…an extremely walkable and active community. Now offering for sale, this charming 4-season bungalow in the heart of the community is just minutes away from the sandy shores of Lake Erie. A 3 bedroom, 1 bath bungalow boasting just under 900 sq feet of bright and beachy living space has plenty of natural light. Situated on 76' x 85' double lot, this property features no carpeting throughout, a new bathroom, recently replaced/enhanced plumbing and insulation. A sliding door leads from the kitchen to a 23' x 13'6” side deck, providing seamless indoor-outdoor living and is perfect for entertaining or watching lawn games being played on the large side yard. The property also boasts a large garden shed, garbage shed, fire pit and treed tranquil backyard for those warm summer nights! The generous front deck is a great spot for chatting up passerby’s. You’re only moments from many new shops and restaurants, historic Ridgeway, as well as a short drive to Fort Erie, Safari Niagara, Friendship Trail, the Peace Bridge and Niagara Falls. The double lot appears to be able to be sold separately as a buildable lot. Buyer to do their due diligence with regards to that potential. Whether you’re looking for a recreational property or a permanent residence with potential to build up, build out, sever or just leave as it, don’t pass by this opportunity. (id:50886)
Your Home Sold Guaranteed Realty Services Inc.
409 Lakeshore Road
Port Hope, Ontario
This charming bungaloft presents an excellent opportunity for the discerning buyer seeking a distinctive combination of design, flow, and location. Situated on a premium, corner lot, this property boasts double frontage and ample space for a pool. The interior of the home is bathed in beautiful natural light and has been impeccably maintained by its original owners. The delightful open verandah is perfect for enjoying summer evenings with a refreshing beverage and greeting neighbors. The main floor features an office, two bedrooms (including the primary suite), a separate dining room, and an open-concept living room, kitchen, and breakfast area that overlooks the backyard. The loft level offers a third bedroom, a 3-piece bathroom, and a media room, providing separate space for children or short-term guests. During warmer months, the south-facing deck is perfect for family dinners, while the lower-level patio offers a serene setting to admire the breathtaking sunsets. The spacious, landscaped yard is a gardener's dream. A new roof was installed in 2023, adding to the value of this exceptional property in Port Hope. **** EXTRAS **** Located just a short drive from shops and restaurants, this home offers both convenience and quick access to major transportation routes. (id:50886)
Sotheby's International Realty Canada
1510 - 365 Church Street
Toronto, Ontario
Unique opportunity to live in one of the best built Menkes buildings downtown! Close To Ryerson, Uoft And Eaton Centre, You Are 10 Minutes Away From School, Shopping, Restaurants And Everything Else Downtown Has To Offer! This Condo Features A Balcony, Modern Stainless Steel Appliances, A Dishwasher, Ensuite Laundry, Gorgeous Laminate Flooring, And Lovely Finishes Built By Award Winning Builder Menkes. It Boasts Of Sought-After Building Amenities Such As A Premium Gym, 24-Hour Concierge And Much More! **** EXTRAS **** All Existing: Stainless Steel (Fridge, Stove, Built-In Dishwasher, Kitchen Range Hood), Washer & Dryer, All Electrical Light Fixtures, Blinds. Tenant Pays Own Hydro & Cable. One Parking (P3 #5). (id:50886)
Century 21 Landunion Realty Inc.
5235 Thornburn Drive
Burlington, Ontario
Step into convenience as you enter this meticulously designed 3 bedroom family home with 4 bathrooms, where even the garage is optimized for functionality with two upper-level storage areas. Freshly painted in a neutral palette, the interior sets the stage for your personal style to shine. Experience the future of organization with shelving units in most closets, ensuring ample storage without sacrificing space. Upgraded bathroom cabinets and shower faucets elevate everyday routines to moments of luxury. Retreat to the ensuite bathroom, featuring a soaker tub and separate shower, promising relaxation in a spa-like atmosphere. Below, the professionally finished lower level beckons with a 3-piece bath, pot lights, workshop, and cold cellar, catering to both practicality and leisure. Effortless cleaning is facilitated by the central vacuum system (as is), while elegant wood-style flooring adds warmth throughout. Sleek California shutters provide privacy and ambiance, complementing the upgraded kitchen with under-mount lighting and stainless steel appliances. Entertain effortlessly with granite stone countertops, both durable and opulent. Step outside to your private backyard oasis, complete with a bi-level deck and a gas outlet for BBQs, creating the perfect setting for outdoor gatherings and relaxation. Transform your everyday moments into extraordinary experiences in this exceptional home, where every detail has been meticulously crafted for comfort, convenience, and luxury. (id:50886)
Your Home Sold Guaranteed Realty Services Inc.
436 Bricker Street
Port Elgin, Ontario
Presenting 436 Bricker Street, a meticulously updated residence nestled in the heart of Port Elgin, ON. This charming 3-bedroom, 3-bathroom home boasts generous living spaces and modern amenities throughout. Upon entry, you'll be greeted by the seamless flow of the open concept kitchen, dining, and living room, ideal for both everyday living and entertaining guests. The luxurious primary bedroom features an ensuite adorned with double shower heads, including secondary rainfall shower heads, adding a touch of elegance to your daily routine. Outside, the property offers a spacious double wide driveway that extends into the backyard, leading to the impressive 30x30' heated shop. Adjacent to the shop, ample space is available for parking your boat or trailer, complete with hydro hook up. The fully fenced yard, accessible through large gates on the driveway and the south side of the property, ensures privacy and security. Entertain in style on the expansive covered porch, equipped with pot lights, ceiling fans, and privacy walls, creating the perfect ambiance for gatherings any time of day. Conveniently situated just steps away from J.H. Robertson Park (Peirson Soccer Fields), this home provides easy access to schools, trails, restaurants, and Port Elgin's vibrant downtown core. With its thoughtful amenities and prime location, 436 Bricker Street offers an exceptional lifestyle opportunity for discerning buyers. (id:50886)
Sutton-Huron Shores Realty Inc. Brokerage
880 Crescent Road
Fort Erie, Ontario
This charming home at 880 Crescent Road in Fort Erie, Ontario, offer a growing family a wonderful opportunity to make this spacious side split their forever home..Situated in Crescent Park which is a popular central location close to the leisurely facilities, schools, beach, and uptown amenities, making it ideal for families, and even families with an in-law situation. Positioned in a friendly urban area with easy access to highways, parks, and schools, providing a perfect blend of convenience and functionality. Walking distance to the beach, has access to the QEW and highways. This side split detached home features laminate flooring, patio doors opening to a private large backyard, other features of the main floor includes kitchen, dining room and wide space where you can find bedroom and bathroom of the home. Also on the main floor is the staircase to the lower level where you will find a cozy rec room, additional finish area, ideal for a kitchenette or even a lower level bedroom. Also included in this house is a lower level basement, currently unfinished offering a basement workshop. Lots of mature plantings and trees on the property. Backyard is with deck and a covered gazebo, fitting for any-season celebration. With some simple aesthetic updates this home can feel new again. Whether you are a first-time home buyer or looking to upgrade, 880 Crescent Road offers an unmatched blend of comfort, convenience, and potential. Unlock the door to your future home today! (id:50886)
Century 21 Today Realty Ltd
1 - 35 Miles Street
London, Ontario
Welcome to 1-35 Miles Street, nestled in the heart of the historic Woodfield neighbourhood and available for immediate possession. This inviting unit features three cozy bedrooms and a spacious four-piece bathroom, along with the convenience of in-suite laundry facilities and a designated parking spot. Located within walking distance to downtown, parks, schools, public transit, and major amenities, residents can easily enjoy the vibrant urban lifestyle. With Western University, Fanshawe College, and the hospital just a short distance away, this unit offers both comfort and accessibility to key institutions. Its an ideal choice for those seeking a harmonious blend of convenience and charm in a sought-after community. (id:50886)
Royal LePage Triland Realty
104 - 4005 Kilmer Drive
Burlington, Ontario
Welcome to Tansley Gardens in the Tansley Woods Community of North/Central Burlington! This Fresh Ground floor apartment is Carpet free, with Wide Plank laminate floors throughout, ALL REDONE IN 2023! Bright white kitchen with centre Island, Crown mouldings, Quartz counters and Stainless steel appliances. Open living and Dining room with large patio door walk out to your private enclosed Balcony with aggregate decking. Underground parking and locker, and lots of visitor parking. **** EXTRAS **** All Freshly painted, new appliances, new fixtures, new flooring, all done in 2023 (id:50886)
Royal LePage Real Estate Services Ltd.
58 - 1595 Capri Crescent
London, Ontario
WOW! BRAND NEW and READY FOR MOVE-IN! Royal Parks Urban Townhomes by Foxwood Homes. This spacious townhome offers three levels of finished living space with over 1800sqft+ including 3-bedrooms,2full and 2 half baths, plus a main floor den/office. Stylish and modern finishes throughout including a spacious kitchen with quartz countertops and stainless appliances. Located in Gates of Hyde Park, Northwest London's popular new home community which is steps from shopping, new schools and parks. Incredible value. Terrific location. Welcome Home! (id:50886)
Thrive Realty Group Inc.
443 Bishopsgate Road N
Brant, Ontario
Welcome home to 443 Bishopsgate Road, this impressive bungalow built in 2003 is set in the tranquil Burford countryside on a spacious 194 x 205 ft tree lined property. This immaculate home offers 3+1 bedrooms, 3 bathrooms and a total 3,695 sq ft of finished space plus an attached 30 x 35 heated 2 plus car garage/shop with 60 amp service. The main floor boasts 1,967 sqft of living space highlighted by the stunning rustic wide plank oak hardwood that flows seamlessly through the living room, dining area and kitchen. The living room has deep baseboard & crown moulding, and features a Replica Rumford fireplace (can be converted to gas). Double French doors lead to the breathtaking custom kitchen showcasing quartz countertops and a 4 x 8 island with plenty of storage, a gas stove with a grand range hood and gorgeous cabinetry. This open concept space incorporates a lovely dining area, perfect for culinary adventures and family gatherings. The spacious primary bedroom has a large walk-in closet, a 4pc ensuite with heated flooring, an elegant vanity and a tiled shower/tub combo. The main floor is complete with 2 additional bedrooms, a laundry room offering access to the garage, another 4pc bathroom complete with heated flooring perfect for chilly mornings. Downstairs features a large recreation room with custom built-in shelving and gas fireplace. In addition, the basement has a large 4th bedroom, 3pc bathroom with heated flooring, utility room, storage room (capable of becoming a 5th bedroom) and 2 additional bonus areas. The basement has in-law suite potential as it provides access to the garage. Step outside to find an extraordinary private backyard oasis, with a new deck and retractable awning (2022), a heated saltwater inground pool, a beautifully poured and stamped concrete patio and a serene pergola, creating an idyllic setting for relaxation and entertainment. True pride of ownership shines in this exquisite home, evident in every corner and detail. A must see! (id:50886)
RE/MAX Escarpment Realty Inc.
49 Paddington Avenue
London, Ontario
Look no further than this fully renovated seperately metered Three Unit income property in Manor Park works as an ideal seemless compliment to exisiting porfolios or as a fresh and friendly advent into the real estate investing world. This property has been creatively designed to keep all the living space of its units above grade; with all units being renovated and all major elements being replaced or upgraded recently; with bonus storage rented units below grade as an additional income stream. Located just West of Wortley Village and surounded by lovely nature spaces offers an unexpected and welcome disconnect from the intense urban elements. This is perfectly complemented as it is very close access to the high energy major transportaion routes for public transit and near to shopping centres. This fully tenanted property offers an annual income of $55,000 this property is a prime candidate for a cash flowing asset and is a 6.5% Cap Rate at asking. The newly renovated basement space allows for additional income with storage units and features new appliances including two washers and two dryers for usage between the tenants. (id:50886)
Exp Realty
505 - 2175 Marine Drive
Oakville, Ontario
Welcome to Ennisclare on the Lake 1, a lakeside Icon in Bronte, Southwest Oakvilles little treasure. This classic Cairncroftl model, 1326 Square Feet, with a 169 SF Balcony has an ideal layout- with 3 walk-outs and sweet lake views! This Well maintained 2 bed, 2 bathroom apartment is freshly painted in warm neutral tones with fresh Berber carpet and like new appliances. Newer tile floor flows into the kitchen from the large foyer with a coat closet&big storage room. A convenient laundry closet and built in desk with a doorway and pass thru to the dining room, perfect for entertaining. Good size bedrooms, the primary with walk in closet and 4 piece ensuite, bright and open, both bedrooms have patio door walk outs to the private balcony with soothing lake views. Super amenities including fully equipped wood working room, Squash court, indoor driving range, tennis court, onsite property management and live-in superintendents, with a reasonable maintenance fee that includes all utilities, internet, even cable television. A western exposure means all day sun and sunsets from your huge balcony as well as Bronte's Canada Day fireworks display. A great lifestyle in a great location. Call today for your private viewing. (id:50886)
Royal LePage Real Estate Services Ltd.
430 Richmond Street
London, Ontario
Location! Completely renovated mixed use residential/commercial building along Richmond Street, located just South of Queens Street, steps away from new downtown bus loop. Walking distance to Covent Garden Market, Budweiser Gardens and Fanshawe Downtown Campus. Beautiful brick and beam, this building was home to the original London Free Press in 1868. Each floor is approximately 2000 SF. Basement consists of newly renovated open concept bachelor suite with 3 piece washroom. Main floor consists of 2000 SF of retail space with separate 2 piece washroom and staff/office area, currently leased to marijuana dispensary. Second floor has 2 apartments completely renovated. Bachelor 800 SF, open concept with 4 piece bathroom leased for $1600 inclusive. Spacious 1200 SF 2 bedroom with 3 piece bathroom, living, dining, kitchen leased for $2000 inclusive. The third floor consists of 2 open concept bachelor units both with 3 piece bathrooms. Common area coin laundry for extra income **** EXTRAS **** Approved fire plan in place. Rental License with City of London. Fully compliant. (id:50886)
Streetcity Realty Inc.
7 Elmhurst Street
Middlesex Centre, Ontario
TREMENDOUS INVESTMENT OPPORTUNITY Highly Desirable Kilworth neighborhood. This spacious side-split 3-unit multi-residential in desirable Kilworth sits on a prime half-acre corner lot. Completely renovated to the studs, unit 1 is an open concept 2 bedroom with oversized foyer, living, dining, 3 piece bathroom, large rec room, separate laundry, and all new appliances leased for $1800 plus 50% utilities. Unit 2 is a bachelor unit loft completely renovated with a separate entrance, all new 4 pieces stainless steel appliances, a separate 3 piece bathroom with tiled shower, separate laundry, ductless split, and deck rented for $1300/month + 25%utilities. 3. 1 bedroom ground floor unit completely renovated with separate entrance, separate laundry, and all new stainless steel appliances, separate 3 piece bathroom with tiled shower, separate laundry, ductless split, rented for $1200/month + 25% utilities. All new 200 amp electrical, furnace, plumbing, roof shingles, flooring, paint, lighting, appliance **** EXTRAS **** All showers are tiled. Unit 2 and 3 have ductless splits for heating/cooling and unit 1 uses the main furnace and a/c unit. All 3 units have brand new stainless steel appliances and stackable front load vent free laundry machines. All units (id:50886)
Streetcity Realty Inc.
39 Bushwood Trail
Brampton, Ontario
This spacious Rosehaven freehold townhome features 3 bedrooms & 3 washrooms, plus the basement and numerous upgrades, including quartz countertops, Hardwood floors, oak stairs and upgraded tiles in the kitchen and bathrooms. The main floor boasts 9' ceilings and an open concept layout. The North subdivision, on the border of Brampton and Caledon, you'll have easy access to the mount pleasant Go station, amenities, shopping, and highways. Don't miss out in this fantastic opportunity. The primary bedroom includes a walk in closet and ensuite located in the well planned mount pleasant. **** EXTRAS **** Exclusive use of fridge, stove, dishwasher, washer & dryer. (id:50886)
Homelife/miracle Realty Ltd
465 Eagletrace Drive
London, Ontario
New Price!!! Harasym Developments custom built home backing onto a tranquil pond in prestigious Sunningdale West is available! This gorgeous 5400+ sq ft home has 4 bedrooms upstairs, with 3 full bathrooms, main level powder room and 2 bedrooms in the basement with another 2 full bathrooms. The list of features include, elegant stone & brick exterior, in-floor heating in the basement & primary bedroom ensuite, all window coverings electronically controlled, 20 ft ceilings in the open concept great room, rich HW floors throughout, tile in the kitchen/baths/basement, granite & quartz counter tops, surround sound system wired throughout with speakers, architecturally designed curved wood staircase with floor lights, crown moulding, massive sundeck with speakers facing the large pond, walk-out basement with high ceilings, main level laundry with basement hook-up, Jack&Jill ensuite, large garage with separate entrance to the basement. Located close to UWO, Masonville Mall & all conveniences. **** EXTRAS **** 2nd built-in oven is a steamer & washing machine is a double-washer (id:50886)
Royal LePage Triland Realty
No Favourites Found

