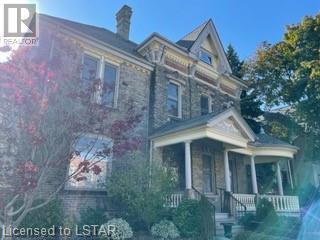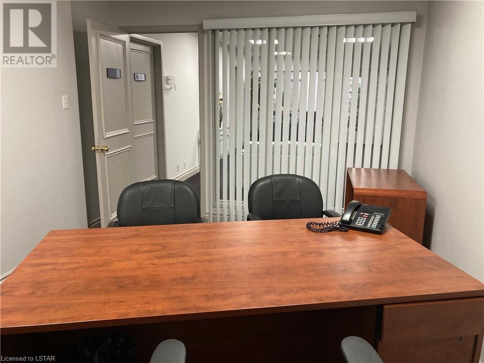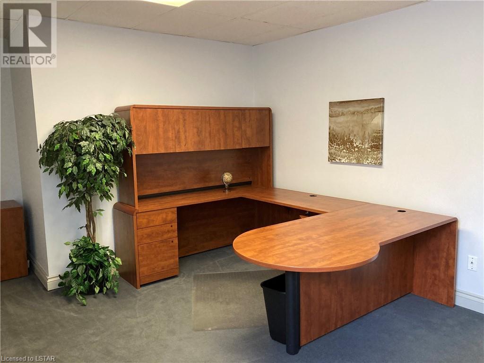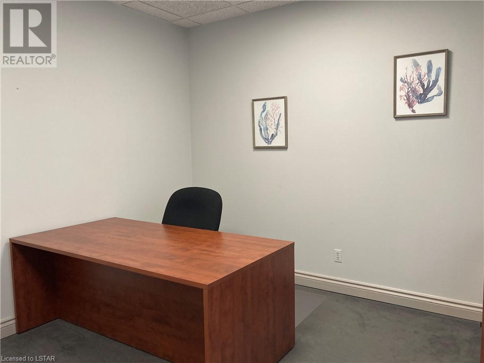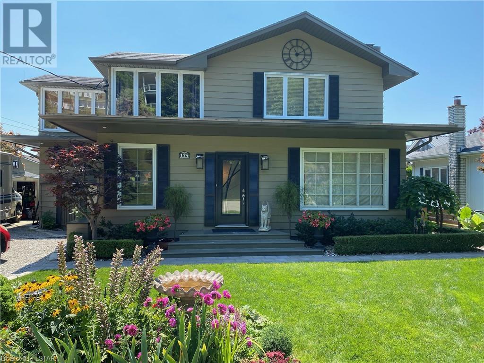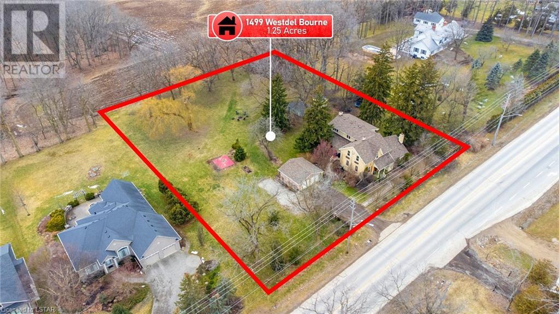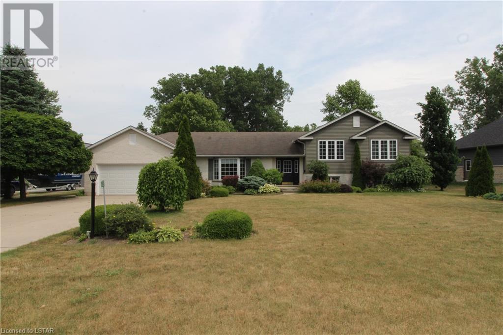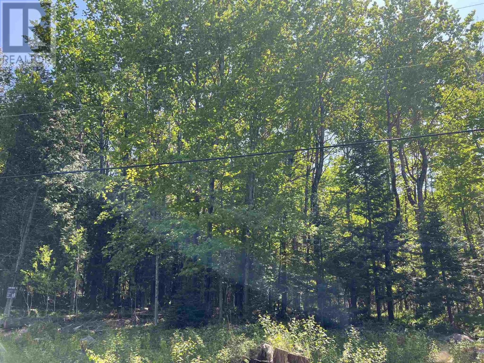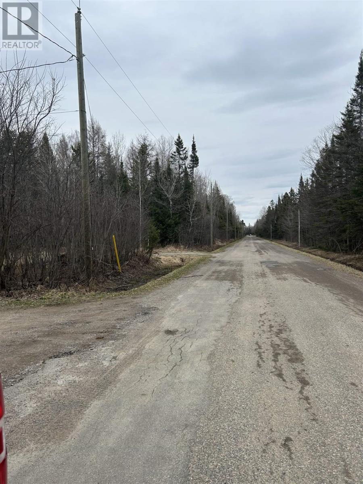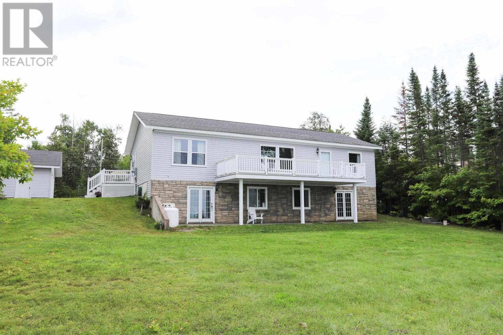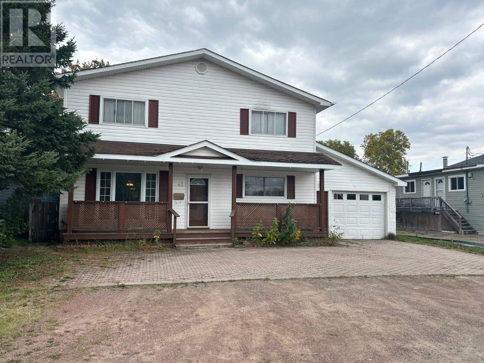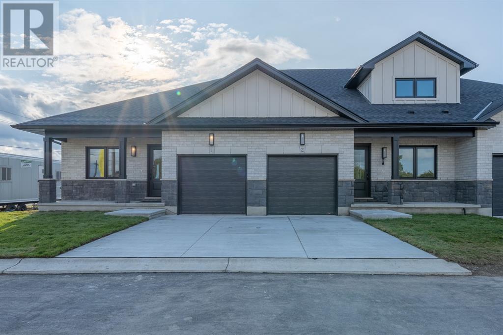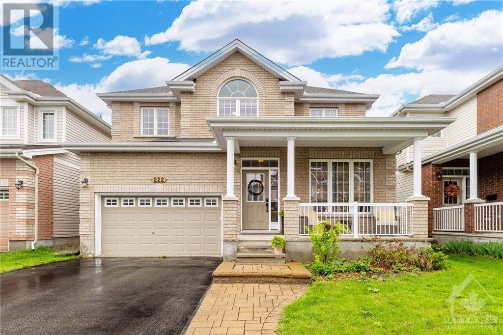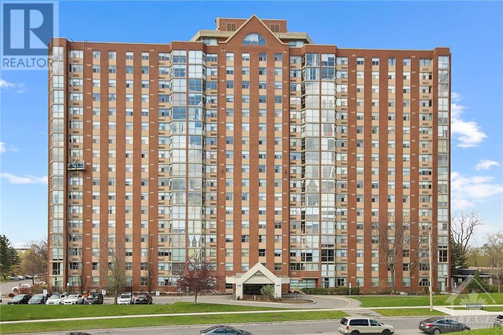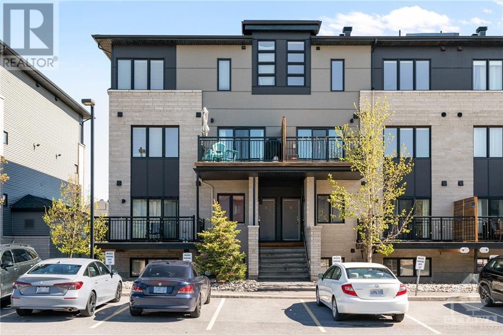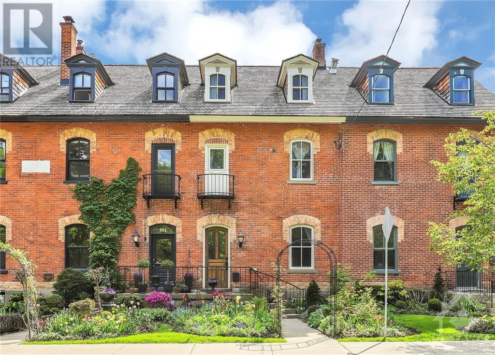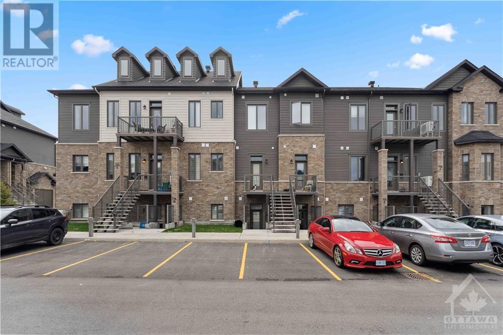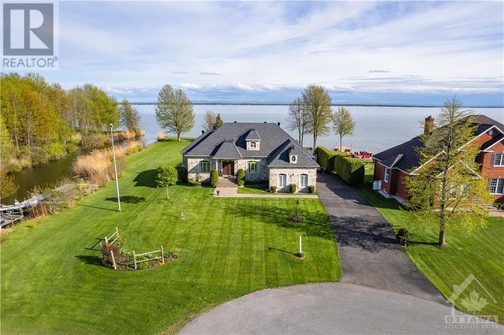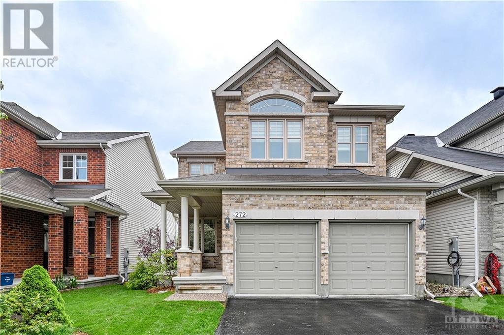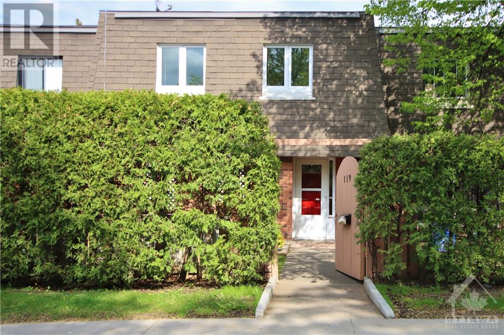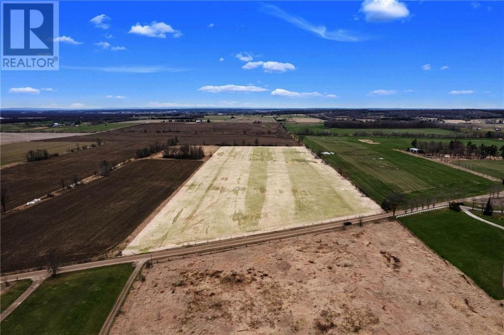
LOADING
869 Dundas Street Unit# 5
London, Ontario
Discover your perfect, budget-friendly business office space nestled in the heart of Old East Village, right at the corner of Dundas and Ontario Street. This second-floor office suite boasts private offices, an inviting entrance, access to a well-appointed boardroom, a convenient kitchen area, and maintained bathroom. With inclusive janitorial services and high-speed internet, it presents an economical solution for businesses seeking success within a thriving community. Don't miss the chance to establish your business presence in this prime Old East Village location, just moments away from the West Fair Grounds and Farmers Market. Parking located across the street in the market lot. Your new workspace is ready and waiting – reach out to us today and elevate your business within this bustling neighbourhood. Take advantage of multi-unit discounts and various office sizes to suit your specific needs. 92 sq/ft month to month $657.80 + HST/monthly, six month term $627.90 + HST/monthly, one year term $598.00 + HST/monthly. (id:50886)
Thrive Realty Group Inc.
341 Talbot Street Unit# 216
London, Ontario
Welcome to Talbot Court Corporate Studies in the convenient location of London's Downtown Core Market District! This 150 square foot office is located on the first floor. Included with rental suite is: Wi-Fi / High Speed Internet 1000 Mbps Download / 50 Mbps Upload, fully furnished, reception services including meet & greet, handling of all couriers, packages, mail in /out, 10 hours of boardroom time included per month, 2 boardrooms on-site, access to Talbot Court 24 hours a day - 7 days a week using side door after hours, property taxes, heat, hydro, water, cleaning/maintenance, free onsite visitor parking, cafe ´ kitchens and multiple reception lounges. Long term rental incentives available: Month to Month - $869 / 6 Month Term - $830 / 1 Year Term - $790 / 2 Year Term - $757 (plus HST). Don't miss this affordable opportunity. (id:50886)
Thrive Realty Group Inc.
341 Talbot Street Unit# 230
London, Ontario
Welcome to Talbot Court Corporate Studies in the convenient location of London's Downtown Core Market District! This 198 square foot office is located on the first floor. Included with rental suite is: Wi-Fi / High Speed Internet 1000 Mbps Download / 50 Mbps Upload, fully furnished, reception services including meet & greet, handling of all couriers, packages, mail in /out, 10 hours of boardroom time included per month, 2 boardrooms on-site, access to Talbot Court 24 hours a day - 7 days a week using side door after hours, property taxes, heat, hydro, water, cleaning/maintenance, free onsite visitor parking, cafe ´ kitchens and multiple reception lounges. Long term rental incentives available: Month to Month - $1162 / 6 Month Term - $1109 / 1 Year Term - $1056 / 2 Year Term - $1012 (plus HST). Don't miss this affordable opportunity. (id:50886)
Thrive Realty Group Inc.
341 Talbot Street Unit# 212
London, Ontario
Welcome to Talbot Court Corporate Studies in the convenient location of London's Downtown Core Market District! This 155 square foot office is located on the first floor. Included with rental suite is: Wi-Fi / High Speed Internet 1000 Mbps Download / 50 Mbps Upload, fully furnished, reception services including meet & greet, handling of all couriers, packages, mail in /out, 10 hours of boardroom time included per month, 2 boardrooms on-site, access to Talbot Court 24 hours a day - 7 days a week using side door after hours, property taxes, heat, hydro, water, cleaning/maintenance, free onsite visitor parking, cafe ´ kitchens and multiple reception lounges. Long term rental incentives available: Month to Month - $912 / 6 Month Term - $870 / 1 Year Term - $829 / 2 Year Term - $794 (plus HST). Don't miss this affordable opportunity. (id:50886)
Thrive Realty Group Inc.
174 Harrison Place
Port Stanley, Ontario
Welcome to your Port Stanley home with year round Lake Views and spectacular sunsets! Located in the quaint Orchard Beach area. This year round executive home features 5 bedms, 2 baths, solid 1 inch thick oak flooring throughout the main floor formal dining rm, spacious living rm, with custom gas fireplace, french doors leading to a tranquil private fenced yard with water feature and fish pond, Enjoy the no maintenance back yard. Eat in kitchen, main floor utility rm. with laundry, Custom wrought iron and oak stairs lead to the second floor and a double linen closet with decorative glass shelves. 1 inch thick plank pine flooring. floor to ceilings windows provide the master bedrm.with panoramic lake views & Walk in closet. The southwest bed rm has french doors to a 10' x 19' balcony with Lake Views Outside are beautiful front gardens, storage shed with hydro, attached heated triangular shed, driveway with Private parking for 4 cars plus 30 Amp.RV. receptacle in driveway, 200 amp hydro service. The appliances included are sold in an as is condition with no warranties or guarantee by the Seller. (id:50886)
Century 21 Heritage House Ltd.
1499 Westdel Bourne Road
London, Ontario
Experience rural tranquility in the heart of London! This 19th-century gem on 1.25 acres offers a blend of historic charm and modern elegance. Meticulously landscaped gardens, wood accents, and a cozy fireplace adorn this spacious home. A 2-storey addition adds a large family room with exposed beams and a stone fireplace. Four bedrooms, including primary suite with updated ensuite, sure to offer ample space for a growing family. Recent updates include renovated bathrooms, new floors in living room, new kitchen countertop, newer windows, and a 2015 roof with 50-year shingles. With a double car garage and proximity to amenities, schools, and highways, enjoy the best of both worlds in this serene yet conveniently located property. (id:50886)
Prime Real Estate Brokerage
64 Basil Crescent
Ilderton, Ontario
Welcome to The Hazel, a splendid 2,390 sq/ft residence offering a perfect blend of comfort and functionality. The main floor welcomes you with a spacious great room featuring large windows that frame picturesque views of the backyard. The well-designed kitchen layout, complete with a walk-in pantry and cafe, ensures a delightful culinary experience. Additionally, the main floor presents a versatile flex room, catering to various needs such as a den, library, or a quiet space tailored to your lifestyle. Upstairs, the home accommodates the whole family with four generously sized bedrooms. Clear Skies, the community that is a haven of single-family homes, situated just minutes north of London. This family-oriented community seamlessly combines the charm of suburban living with the convenience of proximity to major city amenities. Clear Skies offers an array of reasons to make it your home. A mere 10-minute drive connects you to all major amenities in North London, ensuring that convenience is always within reach. Nature enthusiasts will appreciate the proximity to walking trails, providing a perfect escape into the outdoors. Moreover, Clear Skies boasts over 20% less property taxes than in London, making it an attractive choice for financially savvy homeowners. (id:50886)
Thrive Realty Group Inc.
9857 Leonard Street
Grand Bend, Ontario
Located in the quiet, spacious subdivision of Van Dongen; in the south end of Grand Bend. This home features over 2400 square feet of spacious living space. 4 Bedrooms and 2 bathrooms. The living room features hardwood floors, large bay window, and double glass doors. The Kitchen and Dining areas feature cathedral ceilings and sliders will give access to the covered back deck in the backyard. The Kitchen features stainless steel appliances and has also seen countertops and cabinet hardware updates. There is a mud room located off of the oversized garage with a closet, laundry facilities, and additional access to the backyard deck. The upper level finds an oversized primary bedroom with cheater access to the 5 pc bathroom. There are 2 additional generously proportioned bedrooms on the upper level. Down a few steps from the Kitchen and Dining area, you find yourself in the large Family Room with a Gas Fireplace. This lower level also features an additional bathroom and room with possible bedroom, office, gym, or games room usage. There is also access on the lower level to a 4 Ft. storage space located under the Living Room giving you a ton of opportunity for additional storage. Newer efficient Gas Furnace and Central Air were installed in 2021. This Brick and vinyl sided side split home has an oversized garage with double wide concrete driveway. The property has been professionally landscaped and features concrete walking paths to the front door as well as the back yard. The lot size is very generous with 109 Ft. of frontage and 150 Ft. in depth. The large, private back yard features mature trees and backs onto farm land, and bush. The layout and spaciousness of the Van Dongen is very unique to the area. You have to see this neighbourhood to understand what a gem it is. All of this within minutes to Grand Bend proper, the Pinery Provincial Park, and all that Lake Huron and it's beaches have to offer!! (id:50886)
Keller Williams Lifestyles Realty
Pcl 382 Lt 134, 135, 136 Seventh Street/hwy 548 Hwy
Hilton Beach, Ontario
Great lot to build your dream home or cottage. 218 feet of frontage and township property all around, so very private. Close to beach and marina. 1.2 acres with lots of wildlife. (id:50886)
Century 21 Choice Realty Inc.
256 Town Line Rd
Sault Ste. Marie, Ontario
38.5 acres with 658 feet frontage on Town Line. Well treed, trails with small creek at south end of the property. 2600+ feet runs along Herkimer St. Purchaser is responsible for all measurements, lot lines, zoning, taxes to be verified, building and planning regulations. (id:50886)
Century 21 Choice Realty Inc.
634 Lakeshore Dr
Sault Ste. Marie, Ontario
634 Lakeshore Drive Welcomes you. Year round living on the world largest freshwater lake (surface area), Lake Superior. This year-round home is a pleasure to view, with a relaxing country setting drive approximately 25 minutes from downtown Sault Ste Marie. Main floor plan includes a bright and spacious kitchen, dining area, main floor laundry, Livingroom facing the lake, three bedrooms while the Master offers a 4 pce ensuite. The huge composite deck off the living room is where you can relax or entertain and enjoy the breathtaking sunsets each summer. The unfinished basement is a precious space, 1500 sq ft of blank canvass for your man cave, additional bedrooms, rec room or whatever you choose. Offering two separate garden doors, walk-out basement to the water, plumbing roughed in for a third bathroom, (brand new shower and toilet are sitting in boxes.) The asphalt driveway leads to the double car garage, which includes snowblower, riding lawnmower and Generac generator, home is wired for a generator during power outages. This is a dream home for many, don't miss your opportunity to view this family waterfront home. Additional building lot across the street, available to Buyer at a reduced price if Purchasing 634 Lakeshore Drive. Seller would prefer to sell both at once but will sell individually (id:50886)
Century 21 Choice Realty Inc.
47 Wiber St
Sault Ste. Marie, Ontario
Looking for a 4 bedroom home? 2 full bathrooms, spacious room sizes, huge 150ft lot, Storage sheds, plus attached single car garage. Formal dining room plus main floor laundry make for comfortable living. Ample parking and located in a great East End location. House being sold "As Is". (id:50886)
Century 21 Choice Realty Inc.
2038 Blue Jay Boulevard
Toronto, Ontario
Good Opportunity For Investors And First Time Buyers! Highly Sought After, Bright & Spacious Property At West Oaks Trails Area. Open Concept Living Space W/ A Great Functioned Layout! Sun Filled & Spacious Bedrooms, 9' Ceilings On Main, Hardwood Floor, Pot Lights, Custom Kitchen With Granite Countertops And Pantry, Furnace, Tankless Hot Water System and Attic Insulation 2022. New Window Covers , Roof (2017), Sep Ent To Lower level From Garage And Garden, Luxurious Sauna With Shower And Sitting Area! 5Mins Walk To Abbey Park High And 5 Mins Drive To Garth Webb High , Mins To Several Parks, Trails, Shops, 5 Mins Drive To Trafalgar Memorial Hospital. Have To See! (id:50886)
Homelife Landmark Realty Inc
214 St Clair Boulevard Unit# 14
St Clair, Ontario
Welcome to 'Soleil' in Corunna! Presenting a brand new, upscale VLC, conveniently located within minutes of the St. Clair River, shopping, schools & trails. The exterior of this villa provides a modern finish with stone, brick, Hardie board & finished dormers. Single car garage & covered front porch to sit back & relax. The interior offers an open concept design on the main floor with 9' ceilings, beautiful kitchen with large island, quartz counters, tile backsplash & soft-close cupboards & drawers. Oversized dining space to fit the whole family. The primary suite offers a walk-in closet & spacious ensuite. Sliding doors off the living room welcome you to your back yard to enjoy your family BBQs. Also enjoy an added loft to this villa with an additional living area, bedrm & 4 pc bathrm. The basement offers a family room with 4th bedroom. Price includes HST with any rebate back to the builder. Property tax & assessment not set. Hot water tank is a rental. Listed as Condo & Residential. (id:50886)
Exp Realty
222 Hidden Meadow Avenue
Ottawa, Ontario
Nestled on a quiet street in Deerfield Village, this 4+1 bed, 3.5 bath single-family home is bright & airy w/ 9’ ceilings, oversized windows, and newer roof(2023). The main floor features updated hardwood throughout the living & dining rooms, to the open concept family room w/ cozy stone-surround fireplace & spacious kitchen. The kitchen boasts upgraded cabinetry, a large island, s/s appliances, an eating area, & walk-in pantry. The main floor also includes a laundry room, powder room, & garage access. Upstairs, the primary bedroom offers a spa-like ensuite & walk-in closet, plus 3 more bedrooms & a full bath. The professionally finished lower level includes a flexible 5th bedroom or home office, full bath, 2 separate living spaces, & ample storage. Outdoors, enjoy a beautiful fenced yard w/ green space, interlock patio, & pergola-shaded seating area. Located in a vibrant community, this gem is steps from scenic walking trails, parks, & is a 10-minute walk to grocery stores & shops. (id:50886)
Keller Williams Integrity Realty
2760 Carousel Crescent Unit#1010
Ottawa, Ontario
Experience luxury living in this sought-after CORNER Condo Unit on the 10th floor, offering fabulous views and modern decor! The Open Concept layout seamlessly integrates the Living Room, Dining Room and Kitchen, creating an ideal space for entertaining. The Kitchen boasts stainless steel appliances, quartz countertops and a handy Breakfast Bar area. Gleaming hardwood floors and smooth finish ceilings enhance the stylish ambiance throughout. This unit features a Primary Bedroom with walk-through dual Closets and an elegant Private Ensuite, as well as a spacious second Bedroom and full Bathroom. Convenient in-unit Laundry, one Covered Parking Space, and a Storage Locker are sure to please! Enjoy great amenities such as a squash court, hot tub, sauna, outdoor pool and exercise room in this well-managed and maintained building. Close to shopping, restaurants and public transportation, this unit offers convenience and comfort in a prime location. Some pictures are virtually staged. (id:50886)
Royal LePage Performance Realty
452 Via Verona Avenue Unit#c
Ottawa, Ontario
WELCOME TO UNIT C AT 452 VIA VERONA! An upper unit condo offering 2 bedrooms, 1.5 bathrooms built by the award winning Campanale home builder that is also all about LOCATION LOCATION LOCATION! Low maintenance home that is located in a premiere Barrhaven neighborhood! Perfect living for a starter home, downsizers & Investors! Boasting an open concept living with a Chef’s kitchen & island with 2 person breakfast bar, stainless steel appliances, and a patio door leading to a spacious balcony. Loaded with nearby amenities and also walking distance to Longfields Station, shopping plazas, parks & some of the best schools in the area. Make sure to view the 3D tour of the home! Book a showing today! OPEN HOUSE THIS SUNDAY MAY 19 FROM 11AM-1PM (EVERYONE IS WELCOME). (id:50886)
Royal LePage Team Realty
852 Bayview Drive
Ottawa, Ontario
Open House Sun. May 19th, 12-2 pm Beachfront bungalow with stunning views of the Ottawa River and Gatineau Park, with arguably the best sunsets in all of Ottawa. 2 good-sized bedrooms and 2 baths, with one being an ensuite. The large recently renovated kitchen opens to the living room, with a natural gas fireplace, and to the 3-season sunroom. Every room has fantastic views. It's the perfect place for someone looking to downsize into someplace special. Beautifully landscaped, ample parking and detached single-car garage/workshop. Enjoy long walks on the beach, wade out in the clean, sandy-bottomed water, or go for a swim in the Bay. Constance Bay is the ideal location for boating, fishing, swimming, or relaxing on the beach. In the winter, enjoy snowmobiling, cross-country skiing, and so much more! The community surrounds the Torbolton Forest, home to deer, birds and wildlife. Come see why the Bay is Ottawa's best summer and winter playground. 24hr irrevocable on offers (id:50886)
Solid Rock Realty
159 Mackay Street
Ottawa, Ontario
OPEN HOUSE SUNDAY MAY 19, 2:00 TO 4:00 PM. Rarely Offered. Historic Lansdowne Terrace townhome built in 1876. This home is part of a Six door row that is directly facing the Grounds of the Governor General’s Estate and backs onto Avon Lane. Main floor offers soaring high ceilings, original pine flooring, and expansive eat in kitchen. Twin ovens and gas cooktop stove. Second floor has the Primary bedroom with large ensuite bath, laundry and double closets. Den with arched doorway can be used as a home office or fourth bedroom. Top floor has two bedrooms, full bath with claw foot tub and large storage closet. Beautiful front and back gardens. Parking for two off the laneway with a detached garage. 157-167 MacKay Street has Heritage Designation. 48 hours irrevocable and Schedule B to accompany all offers. (id:50886)
RE/MAX Hallmark Realty Group
735 Dearborn Private Unit#d
Ottawa, Ontario
2022 Built, Bright, Elegant, Modern Styled, Spacious, Open concept 2 Bedroom, 2 Bath over 1258 sq ft condo by Valecraft Homes located in Deerfield Village. This beautiful & spacious apartment has a gorgeous Kitchen with a large Island & Pantry, Pot lights in the kitchen and living area, Spacious Master Bedroom with walk in closet and 3 piece ensuite along with a spacious second bedroom that comes with a closet & full washroom. Also included is Laundry inside the unit. This unit comes with air conditioning and heating systems which are controlled from within the unit. Close to the Ottawa Airport, Grocery, Shopping, Restaurants & Park. Square footage is as per builder's plan. Condo fees are low and include water. (id:50886)
Keller Williams Integrity Realty
6278 Karen Drive
Bainsville, Ontario
LUXURIOUS WATERFRONT PROPERTY located in prestigious Redwood Estates in Bainsville on the shores of Lake St-Francis on the Seaway, just minutes from Hwy 401 on the borders of Ontario & Quebec. Enjoy your spectacular view of the river from the living room, dining room, gourmet kitchen and master bedroom. 10' high ceilings, arched doorways/windows, natural stone exterior and full double garage. 2 gas fireplaces, beautiful hardwood flooring and ceramic tile flooring throughout the main level. Spacious gourmet kitchen redone by West Island Kitchen with highend bosch built-in double stoves and appliances and wet centre island. Master bedroom with large ensuite bathroom and walk-in closet. Beautifully finished basement playroom area features a pool table, an extra bedroom, office, wine cellar and large storage area. Another nice feature is this riverfront property also has a shielded boat docking area with canal access to river and dockage. Watch the amazing sunrise and sunset (id:50886)
RE/MAX Hallmark Realty Group
272 Black Sage Crescent
Ottawa, Ontario
Impeccably maintained move-in ready 3+1 bdrm w/ 3.5 bath home backing on a park. Spacious tiled front foyer w/ transom. Chef’s kitchen w/tiled backsplash, granite countertops, stainless steel appliances, gas stove, exposed hood fan, pot lights, multiple drawers & cabinets, centre island w/dble sink & curved countertop detailing. Open floor plan w/kitchen open to living rm w/cathedral ceilings, lots of windows w/motorized window coverings on top, gas fireplace, hardwood flooring. Main floor den. Dining rm w/ hardwood flooring, crown moulding. Oversized primary w/cathedral ceilings, arched window, walk-in closet, 4 pc ensuite w/separate shower & tub. 2 sizeable bdrms. 4 pc main bath. Spacious rec room w/electric fireplace, pot lights. 4th bedroom downstairs w/3pc ensuite. Lots of storage space, cold room. Covered spacious front porch. Brick Exterior. Dble car garage. Interlock in backyard, fully fenced. No rear neighbours, private. 24 hour Irrevocable on offers. Home shows really well. (id:50886)
RE/MAX Affiliates Realty Ltd.
119 Royalton Private
Ottawa, Ontario
Pride of ownership exudes from this charming townhouse situated steps away from McCarthy Woods. Nestled on a quiet cul-de-sac close to walking trails, transit, parks, grocery stores, a community centre, and shopping. A meticulously maintained 3-bedroom, 1-bath "Freehold" townhome showcases large bedrooms, a separate dining room, spacious living room, an upgraded bath & a kitchen filled with stainless steel appliances. Freshly painted interior, new flooring (no carpets!), upgraded lighting, new windows, new heaters, air conditioning, window coverings, new wooden stairs, & more. Enjoy the patio in your very own private, fenced yard. The lower level features a washer & dryer & is ready for your personal touch (possible 2nd bath & cozy family room). Owners at Royalton Private enjoy a maintenance-free lifestyle. A monthly fee covers snow removal, landscaping, grass cutting, & visitor parking. Offers: Mon. May 20th 1:00pm. Seller reserves the right to accept pre-emptive offers. 24 hours irr. (id:50886)
Keller Williams Integrity Realty
Faught Road
Cobden, Ontario
Indulge in the rural dream on this pristine 20-acre canvas of clay loam, ripe for farming or crafting your idyllic homestead. Conveniently nestled minutes from Cobden, with easy access to Pembroke and Renfrew via Highway 17, it offers a harmonious blend of tranquility and accessibility. Revel in picturesque views of Muskrat Lake, all without the burden of waterfront taxes. With its cleared expanse and endless potential, seize this opportunity today and start your dream - a rural oasis awaits. 24 hours irrevocable on all offers. (id:50886)
Royal LePage Edmonds & Associates
No Favourites Found

