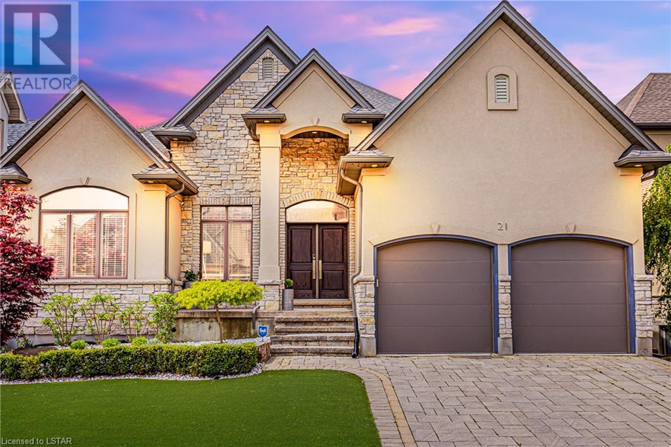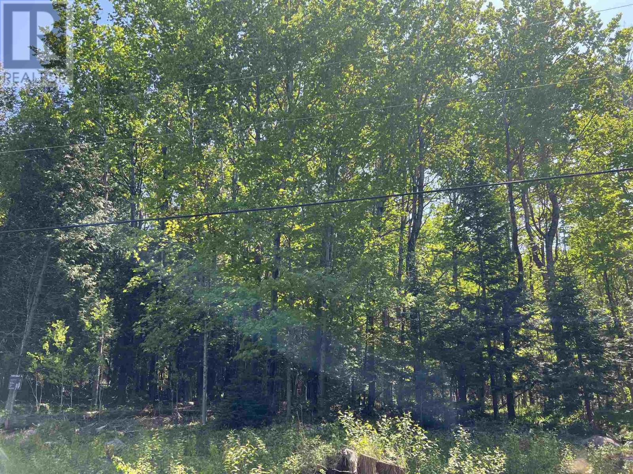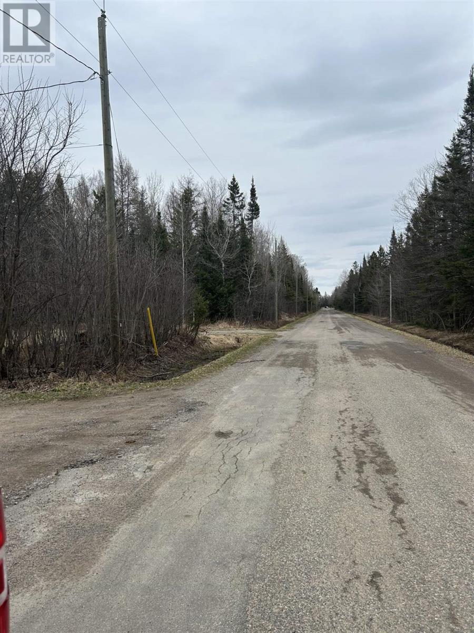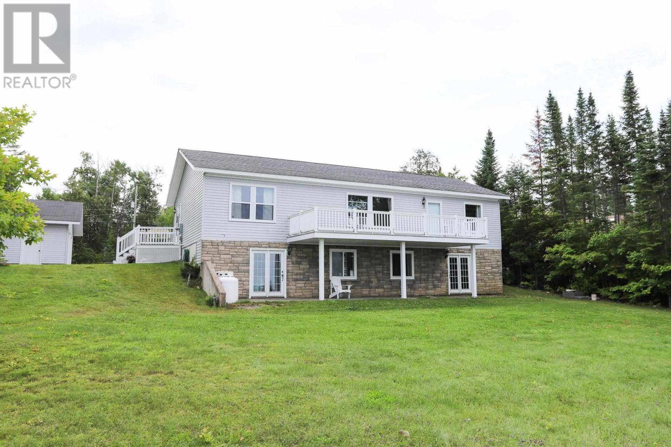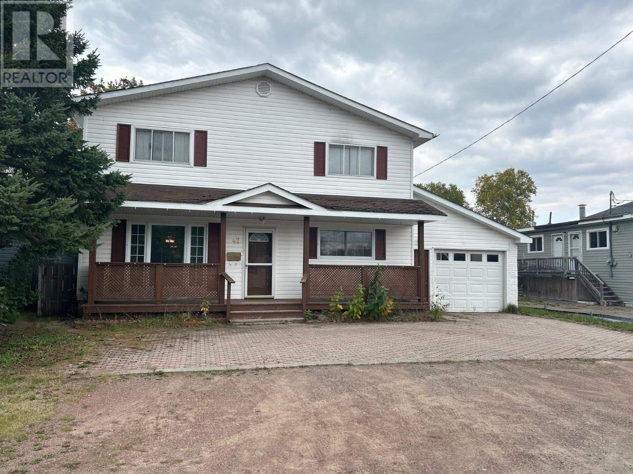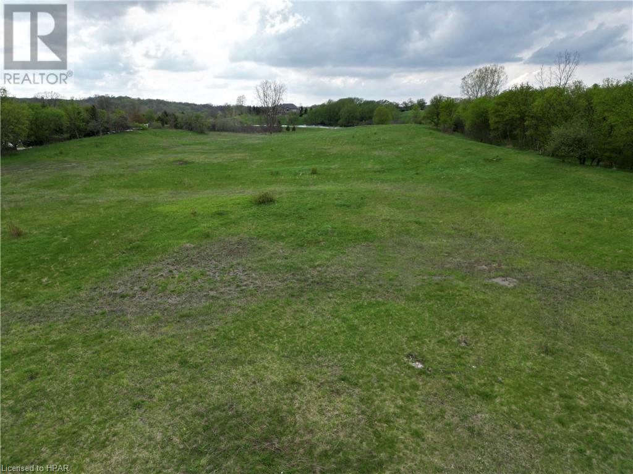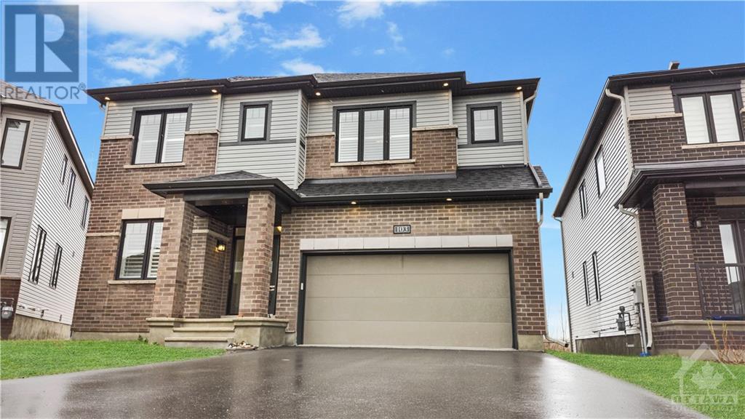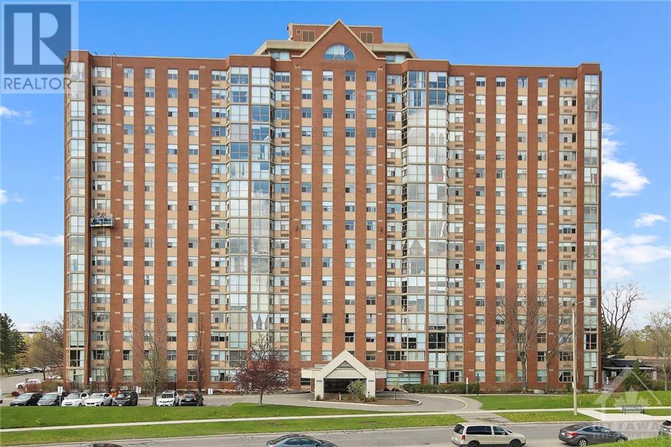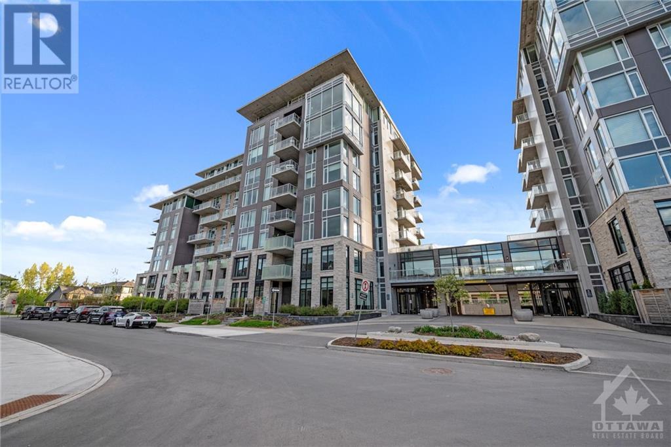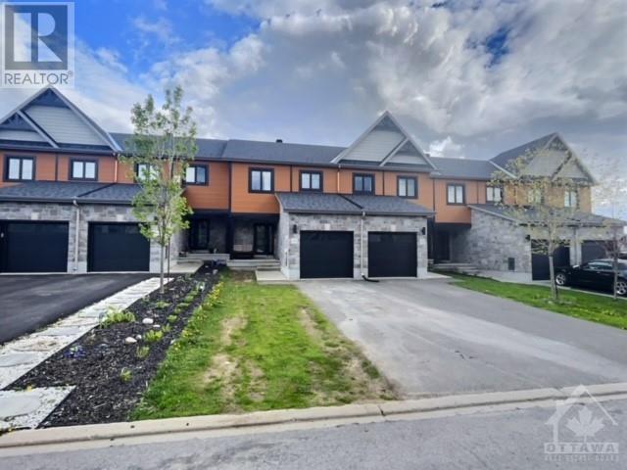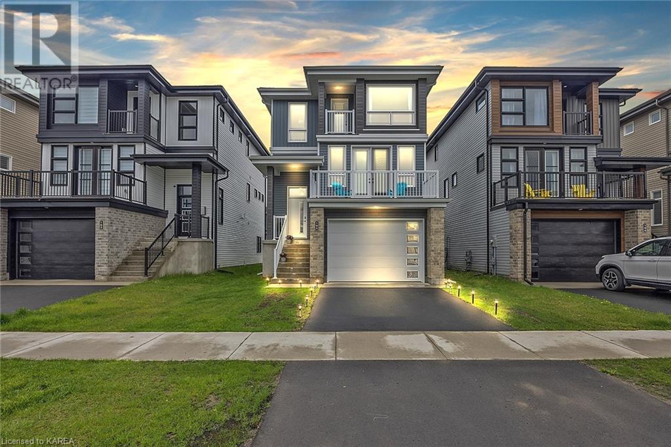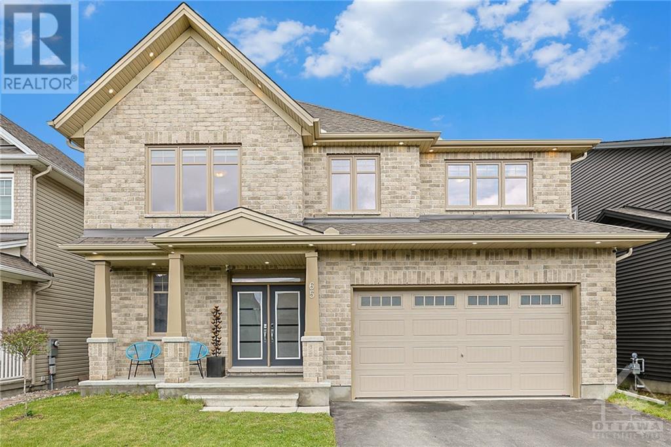
LOADING
1515 Shore Road Unit# 21
London, Ontario
Beautiful executive home nestled in the private enclave of River Oaks in Riverbend! This 3 bedroom plus den, 3 full bath bungalow features an open design with modern finishes throughout. Upon entering you'll find a grand entry with double doors that leads through to the front den, separate from the main living areas. Stepping through to the open concept living and kitchen areas. The living room features a cozy fireplace with stone surround, cathedral ceilings, built-in speakers, recessed lighting, and a wall of windows overlooking the backyard. A chef's kitchen with built-in appliances, loads of storage, a sleek waterfall island and a dining area. The formal dining room is perfect for family gatherings. Spacious primary suite features access to the covered patio, walk-through closet with built-in shelving and a luxurious 5pc ensuite with double sinks, water closet, soaker tub and separate shower. Second bedroom, 3pc main bath and convenient main floor laundry complete this level. The lower level features a large rec room, additional bedroom and full bath - the perfect space for guests to enjoy plus a walk-in cold room space perfect to design a wine cellar. Spend time enjoying the quiet in your backyard with a stamped concrete patio with room to BBQ and entertain. This is a highly sought after neighbourhood in an excellent school district, minutes to parks, trails & shopping. Don't miss this excellent opportunity to make this your dream home. (id:50886)
Century 21 First Canadian Corp.
Pcl 382 Lt 134, 135, 136 Seventh Street/hwy 548 Hwy
Hilton Beach, Ontario
Great lot to build your dream home or cottage. 218 feet of frontage and township property all around, so very private. Close to beach and marina. 1.2 acres with lots of wildlife. (id:50886)
Century 21 Choice Realty Inc.
256 Town Line Rd
Sault Ste. Marie, Ontario
38.5 acres with 658 feet frontage on Town Line. Well treed, trails with small creek at south end of the property. 2600+ feet runs along Herkimer St. Purchaser is responsible for all measurements, lot lines, zoning, taxes to be verified, building and planning regulations. (id:50886)
Century 21 Choice Realty Inc.
634 Lakeshore Dr
Sault Ste. Marie, Ontario
634 Lakeshore Drive Welcomes you. Year round living on the world largest freshwater lake (surface area), Lake Superior. This year-round home is a pleasure to view, with a relaxing country setting drive approximately 25 minutes from downtown Sault Ste Marie. Main floor plan includes a bright and spacious kitchen, dining area, main floor laundry, Livingroom facing the lake, three bedrooms while the Master offers a 4 pce ensuite. The huge composite deck off the living room is where you can relax or entertain and enjoy the breathtaking sunsets each summer. The unfinished basement is a precious space, 1500 sq ft of blank canvass for your man cave, additional bedrooms, rec room or whatever you choose. Offering two separate garden doors, walk-out basement to the water, plumbing roughed in for a third bathroom, (brand new shower and toilet are sitting in boxes.) The asphalt driveway leads to the double car garage, which includes snowblower, riding lawnmower and Generac generator, home is wired for a generator during power outages. This is a dream home for many, don't miss your opportunity to view this family waterfront home. Additional building lot across the street, available to Buyer at a reduced price if Purchasing 634 Lakeshore Drive. Seller would prefer to sell both at once but will sell individually (id:50886)
Century 21 Choice Realty Inc.
47 Wiber St
Sault Ste. Marie, Ontario
Looking for a 4 bedroom home? 2 full bathrooms, spacious room sizes, huge 150ft lot, Storage sheds, plus attached single car garage. Formal dining room plus main floor laundry make for comfortable living. Ample parking and located in a great East End location. House being sold "As Is". (id:50886)
Century 21 Choice Realty Inc.
1180 Perth 139 Road
Perth South, Ontario
Opportunity awaits with this 4.45 acre lot conveniently located on the paved Rd 139 in Perth South. Located just North of the Prospect Hill Camp Ground, only 10 minutes from St. Marys and 15 minutes from London. This parcel has 403 foot frontage x 550 foot depth has been rezoned to Agriculture. This property would make the perfect place to build your dream home and shop. Farm uses including farm Residential and secondary farm occupation. Permitted uses such as a Bed & Breakfast, A Kennel and much more. This is a real bonus to have this zoning in place and ready to go. (id:50886)
Coldwell Banker Dawnflight Realty (Seaforth) Brokerage
103 Coco Place
Ottawa, Ontario
Bright and airy 4,000 sq ft home with fully finished basement and 9 ft smooth ceilings on main and second floor. Welcoming grand entrance foyer with convenient main floor office. Oversized lot with no rear neighbours backs onto the Carp River. Gourmet kitchen w/quartz countertops, designer backsplash, ample cabinets, coffee station, gas stove. Upgraded with thoughtful finishes including pot lights, hrdwd on main floor, staircases & second floor hall, motorized shutters in living room and primary bedroom and remote controlled linear gas fireplace. Primary bedroom is a sanctuary backing onto greenspace w/2 large walk-in closets, spa-like ensuite w/standalone tub, fully tiled glass door walk-in shower and dual vanities with quartz countertops. All bedrooms are generously sized and have ensuites. The oversized pie shaped lot is 60' wide at the back. Parking for 6 vehicles & EV Charger, gas bbq hookup. Ideally situated w/in minutes from top-rated schools, shopping, fine dining & recreation. (id:50886)
Royal LePage Team Realty
2760 Carousel Crescent Unit#1010
Ottawa, Ontario
Experience luxury living in this sought-after CORNER Condo Unit on the 10th floor, offering fabulous views and modern decor! The Open Concept layout seamlessly integrates the Living Room, Dining Room and Kitchen, creating an ideal space for entertaining. The Kitchen boasts stainless steel appliances, quartz countertops and a handy Breakfast Bar area. Gleaming hardwood floors and smooth finish ceilings enhance the stylish ambiance throughout. This unit features a Primary Bedroom with walk-through dual Closets and an elegant Private Ensuite, as well as a spacious second Bedroom and full Bathroom. Convenient in-unit Laundry, one Covered Parking Space, and a Storage Locker are sure to please! Enjoy great amenities such as a squash court, hot tub, sauna, outdoor pool and exercise room in this well-managed and maintained building. Close to shopping, restaurants and public transportation, this unit offers convenience and comfort in a prime location. Some pictures are virtually staged. (id:50886)
Royal LePage Performance Realty
530 De Mazenod Avenue Unit#902
Ottawa, Ontario
Introducing an unparalleled penthouse presenting unobstructed views of the river, city skyline, and lush greenspaces. This sophisticated condo, meticulously wired for sound/home automation, offers approx. 1771 sqft of refined living space, accompanied by a notable 420 sqft terrace featuring a hot tub and gas line for al fresco living/entertaining. The expansive layout features a gourmet kitchen equipped with Bosch appliances, Sub Zero Fridge, and oversized island. Distinct dining/living areas, accentuated by a gas fireplace, ensure seamless entertaining. The primary suite, with terrace access, boasts two WIC and a 4pc ensuite w/radiant heated floors. A spacious second bedroom with ensuite along with a versatile den/potential third bedroom, all enjoy breathtaking river views! A chic powder room and bonus storage complete this space. 3 storage lockers, 2 parking spaces included! Stroll along Main St., explore the many shops, eateries and cafes. Your Greystone Village lifestyle awaits! (id:50886)
RE/MAX Absolute Walker Realty
2370 Marble Crescent
Rockland, Ontario
Discover the comfort and style in this charming extended unit townhouse, located close to several amenities. Boasting 3 bedrooms and an inviting open concept kitchen/dining/living, this home is tailor-made for modern living. Hardwood flooring on the main floor, while the kitchen, foyer, and all bathrooms have elegant ceramic tiles. Entertain with ease in the fully finished recreation room in the basement, offering limitless possibilities for relaxation and enjoyment. With a single car garage and a paved driveway, convenience is at your fingertips. Embrace hassle-free living with 5 appliances included, ensuring effortless functionality for your daily routines. Plus, revel in the added comfort as the Seller will have a new heat pump installed, promising year-round comfort and energy efficiency. Currently tenant-occupied, this home requires 24 hours notice for all showings, ensuring a seamless experience for all parties involved. Reach out today to schedule your exclusive showing. (id:50886)
RE/MAX Delta Realty
104 Superior Drive
Amherstview, Ontario
Welcome to 104 Superior. This 2 year young Barr Home is a pleasure to show. The bright main level with oversized windows features a spacious living room with pot lights, a modern kitchen with quartz countertops, a designated laundry room and both a front and back balcony. Upstairs are 3 generous bedrooms which includes a well appointed primary with walk in closet, ensuite and it even has its own Juliet balcony. The walk out lower level is unfinished but has an in-law suite potential. Being close to parks, schools, shopping and many other wonderful amenities, makes this the perfect place to call home (id:50886)
Royal LePage Proalliance Realty
65 Aconitum Way
Ottawa, Ontario
Luxurious TARTAN/CAMBRIDGE 3700 SF house on a huge lot . 4 BEDS +2 Ensuites+Den+Office .Hardwood floors throughout two levels +$150k upgrades.Main Level Features: Welcoming Foyer, Spacious Family room with fireplace and built in cabinets ,large windows brings tons of natural light , extra living room , Mudroom, office room , Formal Dining.Dreamy kitchen , Oversized QUARTZ counters, upgraded cabinets, St/St appliances ,built in double oven and Gas cooktop. Hardwood stairs to the 2nd level,including Primary Ensuite with Huge WIC, 5pc Ensuite , 2nd bedroom with ensuite bath and WIC+ other 2 spacious bedrooms with walk in closet in each + Huge Den that can be a 5th bedroom with WIC or multipurpose use , laundry room and main bath , basement with potential large Rec Room & ample of storage space. Fully fenced backyard and long driveway that fits 4 cars . Walking distance to Diamond Jubilee park and Findlay Creek Dog Park, Close to many amenities ,bus stop and min to the new LRT station . (id:50886)
Keller Williams Integrity Realty
No Favourites Found

