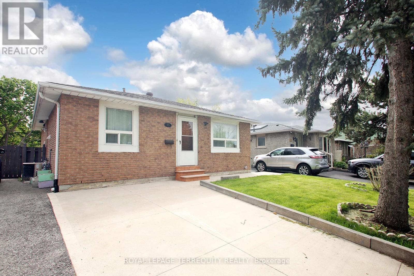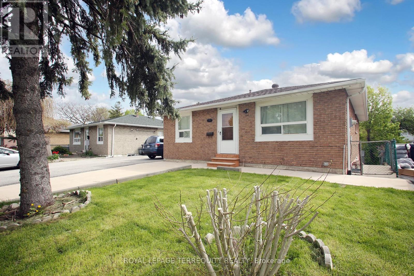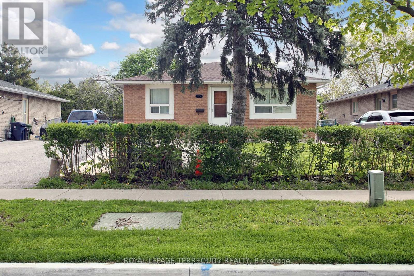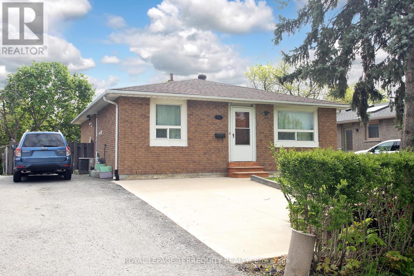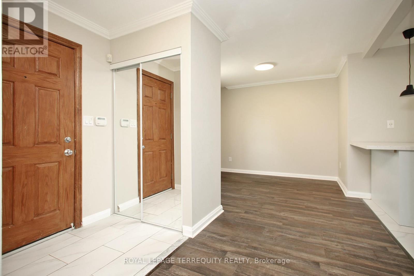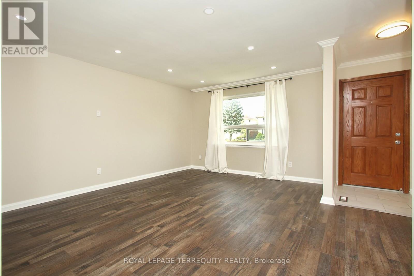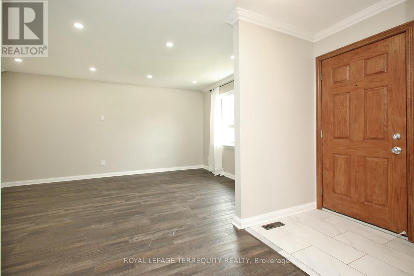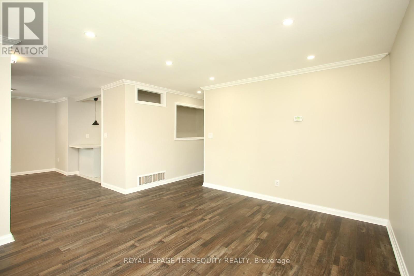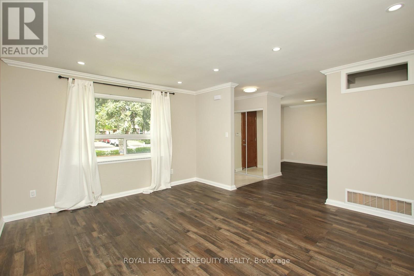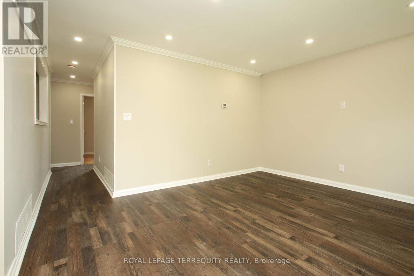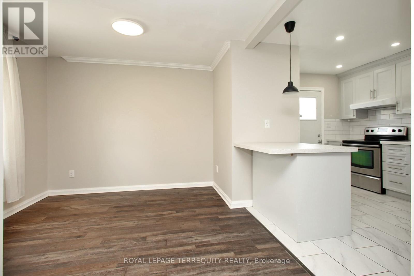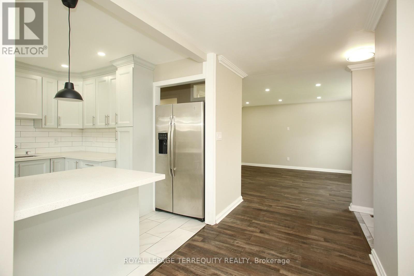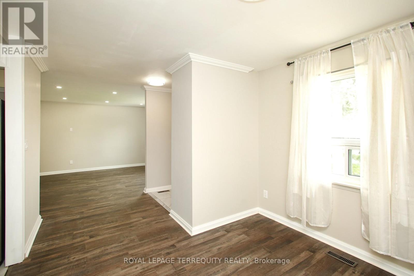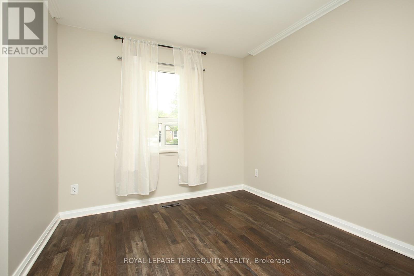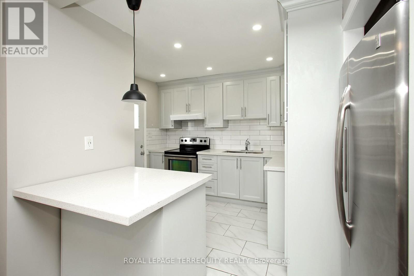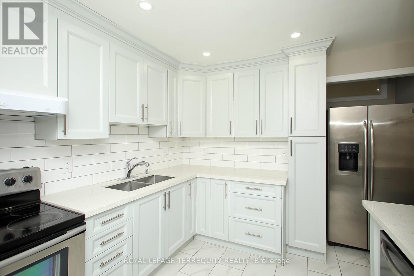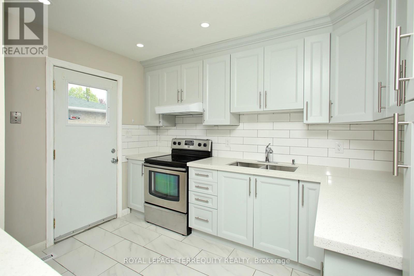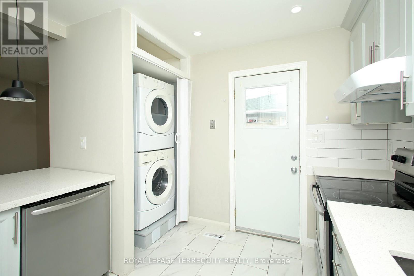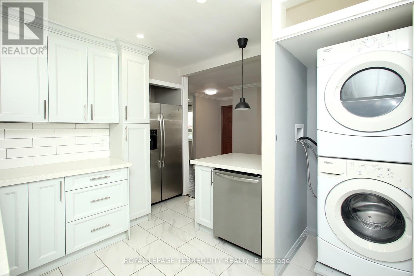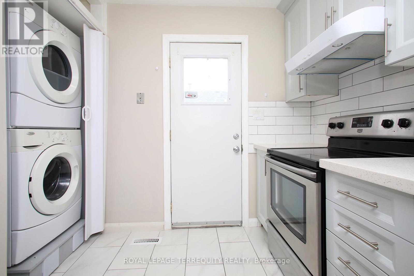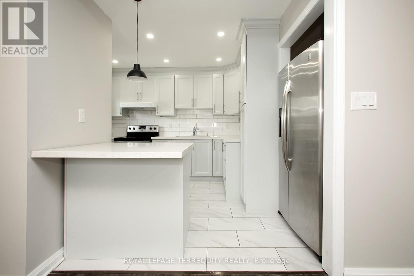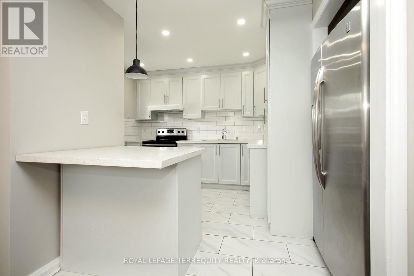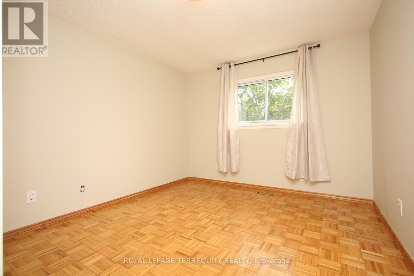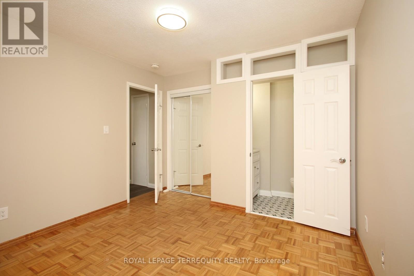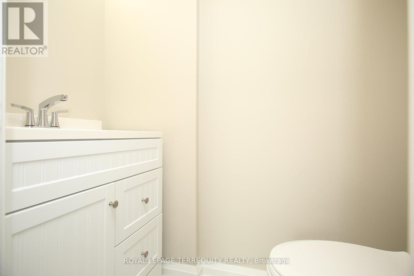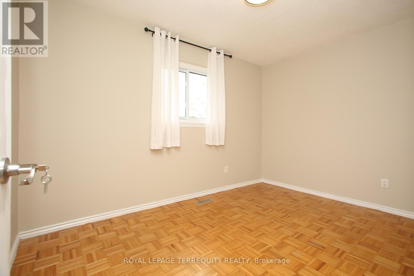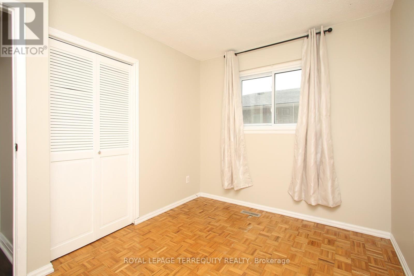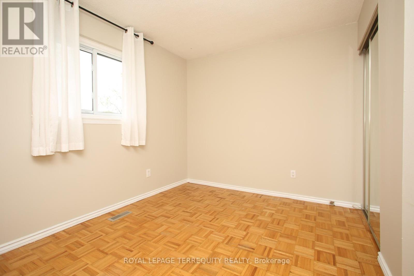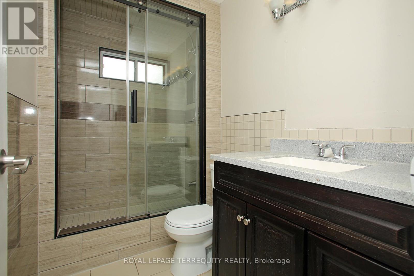15 Baldoon Road Toronto, Ontario M1B 1V6
$3,000 Monthly
Welcome To Spacious 3 Bedroom 2 Bath Main Floor Home In A High Demand Family Friendly Neighborhood. This Recently Renovated Main Floor Bungalow Is Just Steps Away From TTC, Schools, Parks & Convenient Shopping Centers. Enjoy The Convenience Of Being Minutes Away From U of T Scarborough Campus, Centennial College And Easy One Bus Access To Seneca College. Features Of This Home: New Kitchen Featuring Breakfast Bar...Luxurious New Flooring In Kitchen, Living & Dining...Freshly Renovated 3-pce Bathroom & New 2pce Ensuite For Added Convenience...New Laundry Room...New Pot Lights...New Inviting Front Door Patio...Mirror Closet Doors in Foyer & Primary Suite...Tenant Pays 70% Utilities... Responsible For Snow Removal & Shared Lawn Care...Basement is Tenanted...Tenant Must Obtain Content & Liability Insurance. **** EXTRAS **** Modern New Kitchen With Quartz Counter Top...Porcelain Floor...Tiled Back Splash...Pantry...Pot Drawers...Dishwasher & Breakfast Bar...New Pot Lights...Ensuite Laundry...Landlord Will Consider Longer Term Lease. (id:50886)
Property Details
| MLS® Number | E8319176 |
| Property Type | Single Family |
| Community Name | Malvern |
| Amenities Near By | Park, Place Of Worship, Public Transit, Schools |
| Parking Space Total | 1 |
Building
| Bathroom Total | 2 |
| Bedrooms Above Ground | 3 |
| Bedrooms Total | 3 |
| Appliances | Dishwasher, Dryer, Refrigerator, Stove, Washer |
| Architectural Style | Bungalow |
| Construction Style Attachment | Detached |
| Cooling Type | Central Air Conditioning |
| Exterior Finish | Brick |
| Foundation Type | Unknown |
| Heating Fuel | Natural Gas |
| Heating Type | Forced Air |
| Stories Total | 1 |
| Type | House |
| Utility Water | Municipal Water |
Land
| Acreage | No |
| Land Amenities | Park, Place Of Worship, Public Transit, Schools |
| Sewer | Sanitary Sewer |
| Size Irregular | 46 X 110 Ft |
| Size Total Text | 46 X 110 Ft |
Rooms
| Level | Type | Length | Width | Dimensions |
|---|---|---|---|---|
| Main Level | Living Room | 4.62 m | 3.66 m | 4.62 m x 3.66 m |
| Main Level | Dining Room | 3.3 m | 2.74 m | 3.3 m x 2.74 m |
| Main Level | Kitchen | 3.35 m | 3.05 m | 3.35 m x 3.05 m |
| Main Level | Primary Bedroom | 3.76 m | 3.35 m | 3.76 m x 3.35 m |
| Main Level | Bedroom 2 | 3.76 m | 2.74 m | 3.76 m x 2.74 m |
| Main Level | Bedroom 3 | 3.3 m | 2.57 m | 3.3 m x 2.57 m |
https://www.realtor.ca/real-estate/26866272/15-baldoon-road-toronto-malvern
Interested?
Contact us for more information
Annette Elizabeth George
Salesperson
(416) 930-1774

200 Consumers Rd Ste 100
Toronto, Ontario M2J 4R4
(416) 496-9220
(416) 497-5949
www.terrequity.com

