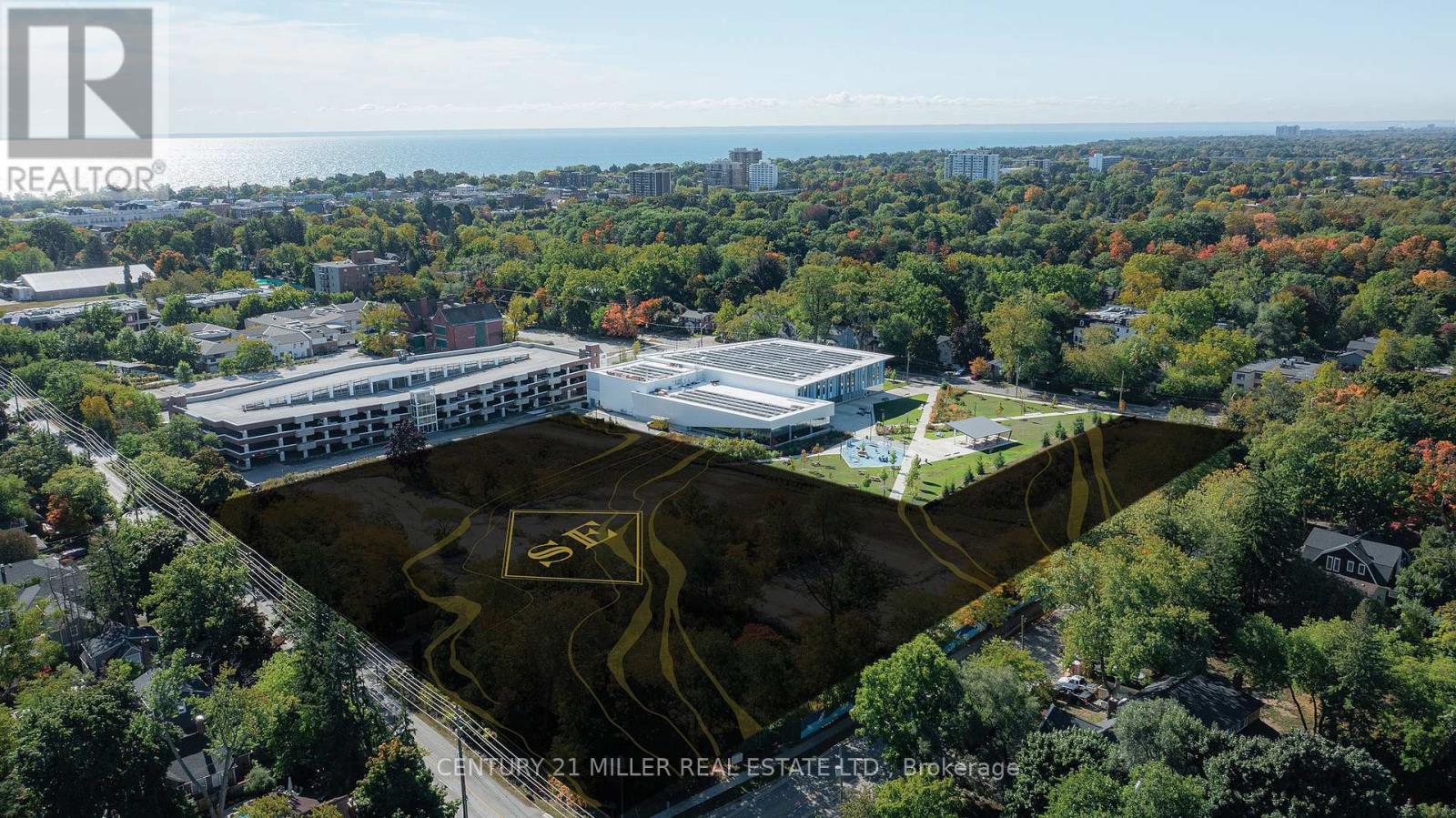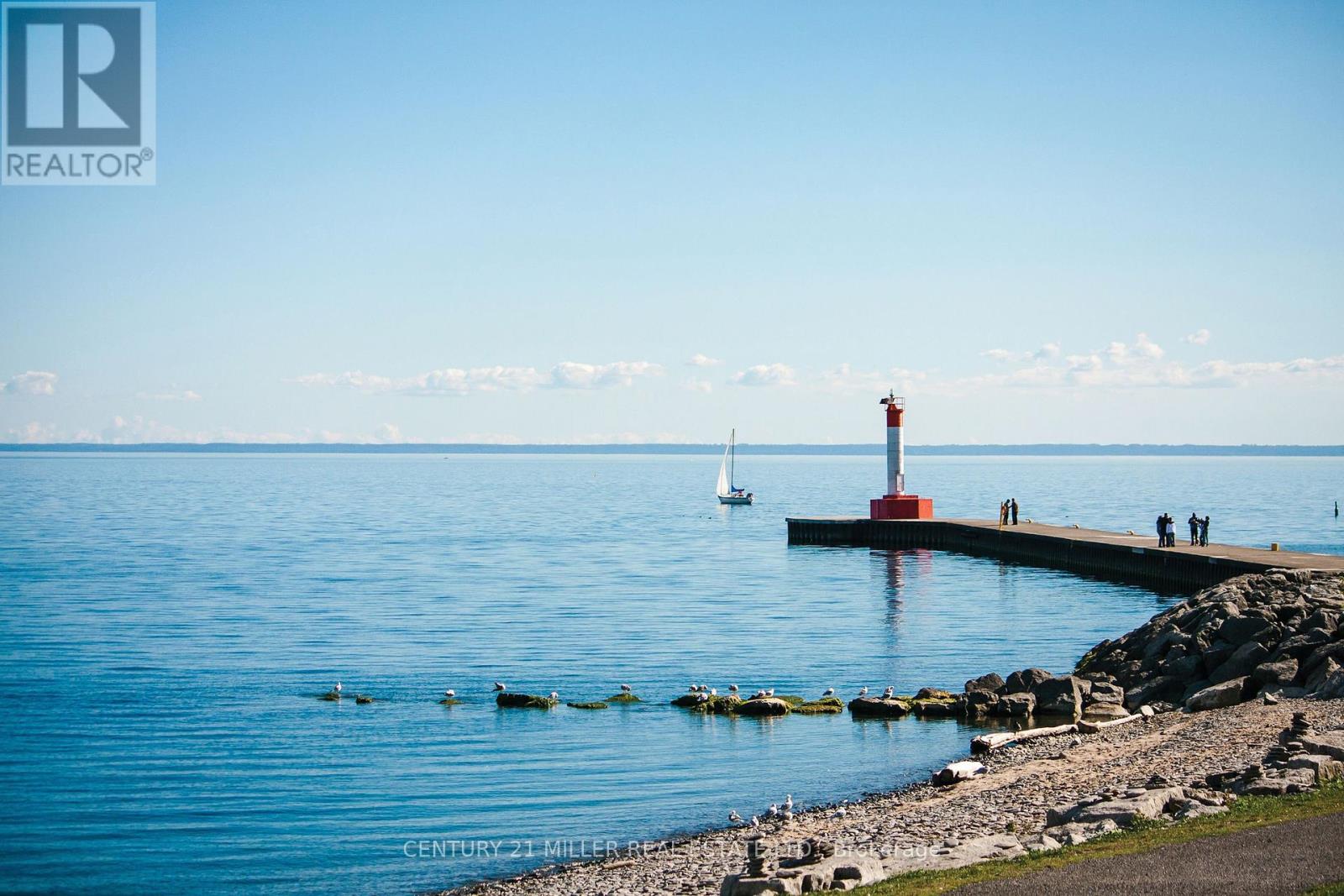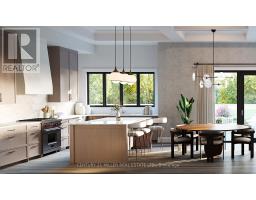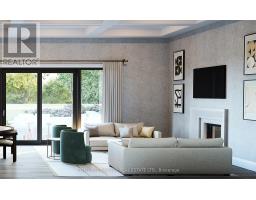Lot 18 Allan Street Oakville, Ontario L6J 2B7
$4,150,000
Nestled in an immensely desired mature pocket of Old Oakville, exclusive Fernbrook development. A selection of distinct detached 47 & 50 single family models, with refined interiors. The Manor finished at 2918sf, 4 beds+3.5 baths. Double garage w/interior access to mudroom. Dedicated office/den & formal foyer. Generous lots with impressive yard space. Downsview kitchen w/paneled appliance. Quality millwork w/solid poplar interior doors/trim, plaster crown, oak flooring & porcelain tiling, custom stone choices. Opulent primary + ensuite. Bed 2 w/lavish ensuite & bedroom 3 & 4 share a bath. Central vac, smart home wiring, high efficiency HVAC, low flow Toto lavatories, high R-value insulation. Short walk to Oakvilles downtown core, harbour & lakeside parks & GO. Full Tarion warranty. Occupation estimated Fall 2025. **** EXTRAS **** This is a landmark exclusive development in one of Canadas most exclusive communities. This is a phased release of detached models, other options available. Full Tarion warranty. Occupation estimated Fall 2025. (id:50886)
Property Details
| MLS® Number | W8413410 |
| Property Type | Single Family |
| Community Name | Old Oakville |
| ParkingSpaceTotal | 4 |
Building
| BathroomTotal | 4 |
| BedroomsAboveGround | 4 |
| BedroomsTotal | 4 |
| BasementDevelopment | Partially Finished |
| BasementType | N/a (partially Finished) |
| ConstructionStyleAttachment | Detached |
| CoolingType | Central Air Conditioning |
| ExteriorFinish | Brick, Stone |
| FireplacePresent | Yes |
| FoundationType | Concrete |
| HalfBathTotal | 1 |
| HeatingFuel | Natural Gas |
| HeatingType | Forced Air |
| StoriesTotal | 2 |
| Type | House |
| UtilityWater | Municipal Water |
Parking
| Attached Garage |
Land
| Acreage | No |
| Sewer | Sanitary Sewer |
| SizeDepth | 142 Ft |
| SizeFrontage | 50 Ft |
| SizeIrregular | 50.33 X 142.15 Ft |
| SizeTotalText | 50.33 X 142.15 Ft |
Rooms
| Level | Type | Length | Width | Dimensions |
|---|---|---|---|---|
| Second Level | Laundry Room | 4.36 m | 5.53 m | 4.36 m x 5.53 m |
| Second Level | Primary Bedroom | 5.79 m | 3.65 m | 5.79 m x 3.65 m |
| Second Level | Bedroom 2 | 3.45 m | 4.16 m | 3.45 m x 4.16 m |
| Second Level | Bedroom 3 | 5.13 m | 3.65 m | 5.13 m x 3.65 m |
| Second Level | Bedroom 4 | 3.25 m | 3.35 m | 3.25 m x 3.35 m |
| Basement | Recreational, Games Room | Measurements not available | ||
| Main Level | Den | 2.59 m | 2.74 m | 2.59 m x 2.74 m |
| Main Level | Mud Room | Measurements not available | ||
| Main Level | Dining Room | 3.65 m | 4.11 m | 3.65 m x 4.11 m |
| Main Level | Kitchen | 4.87 m | 2.59 m | 4.87 m x 2.59 m |
| Main Level | Eating Area | 4.87 m | 3.04 m | 4.87 m x 3.04 m |
| Main Level | Great Room | 5.89 m | 3.7 m | 5.89 m x 3.7 m |
https://www.realtor.ca/real-estate/27005167/lot-18-allan-street-oakville-old-oakville
Interested?
Contact us for more information
Brad Miller
Broker
209 Speers Rd Unit 10
Oakville, Ontario L6K 2E9
Murray Mckeage
Salesperson
209 Speers Rd Unit 10
Oakville, Ontario L6K 2E9





































