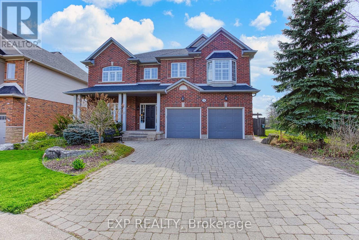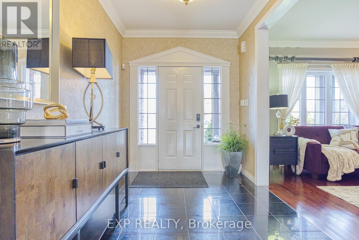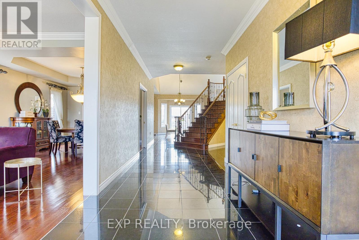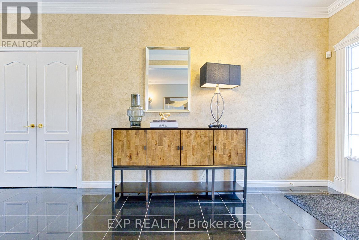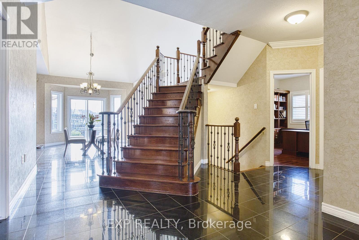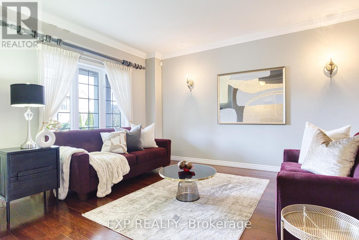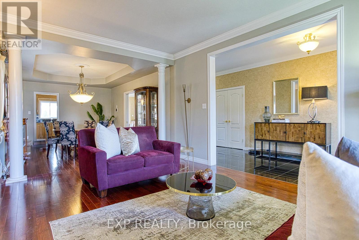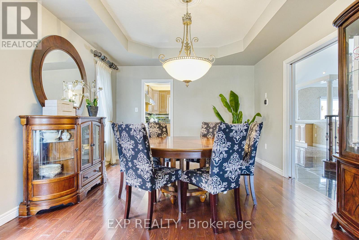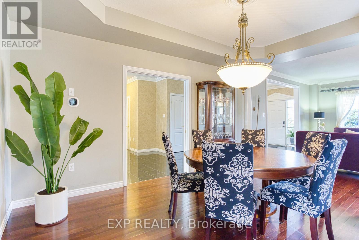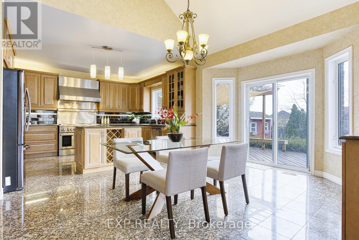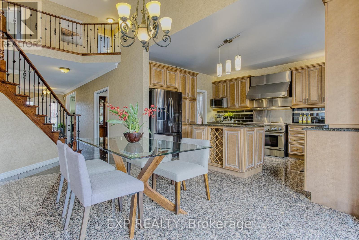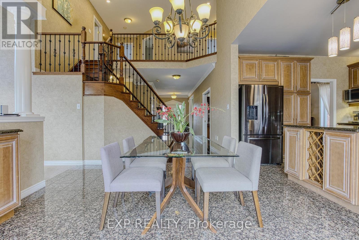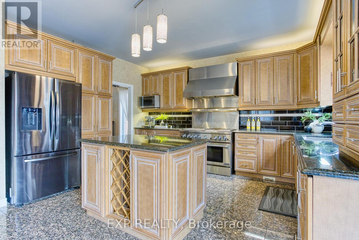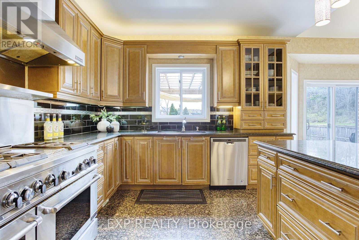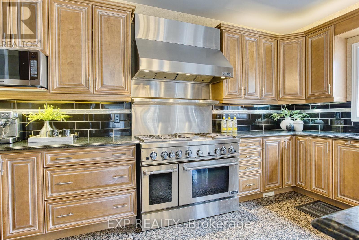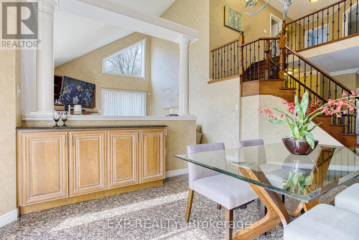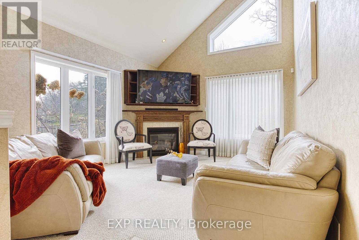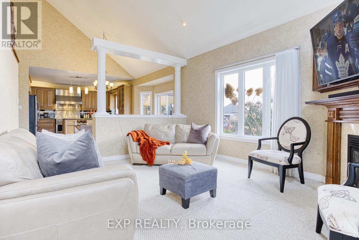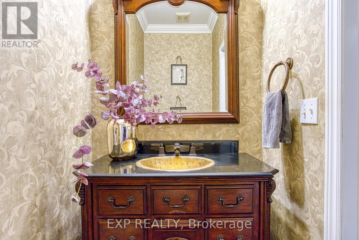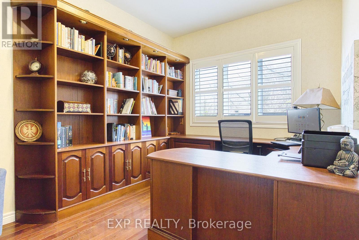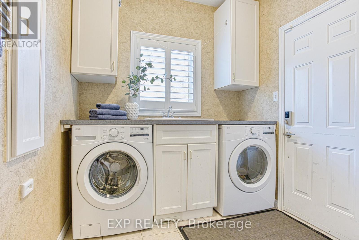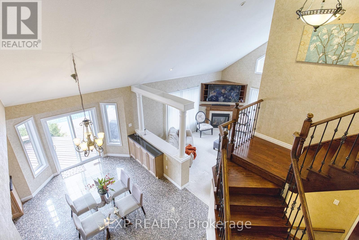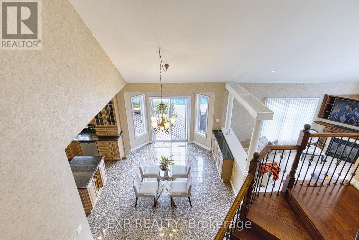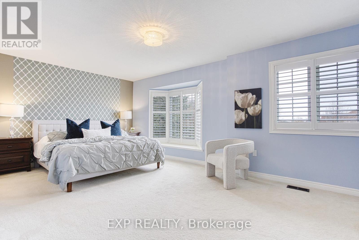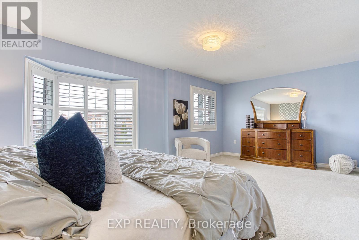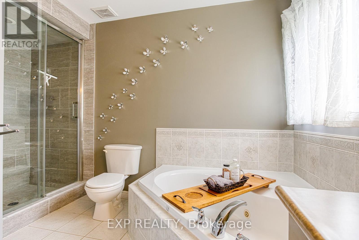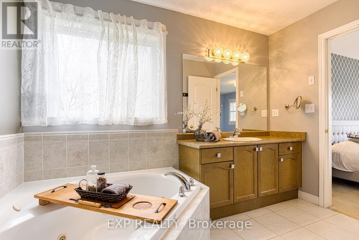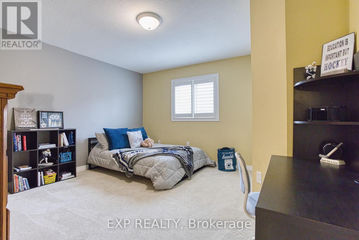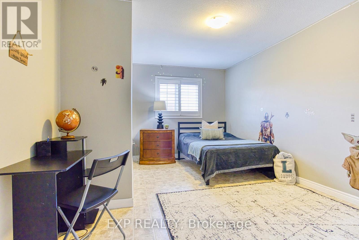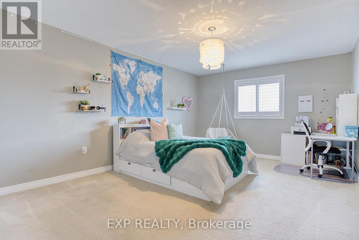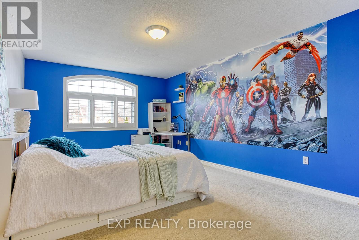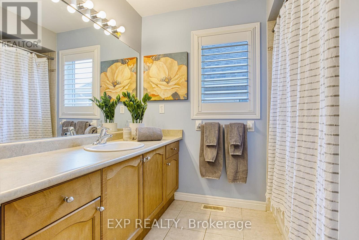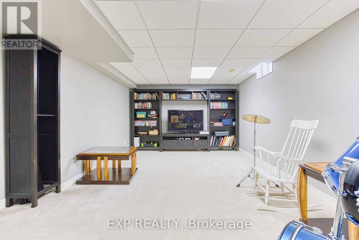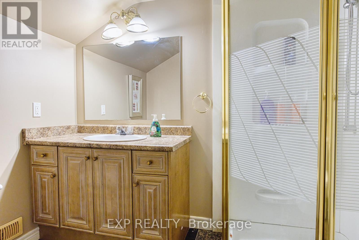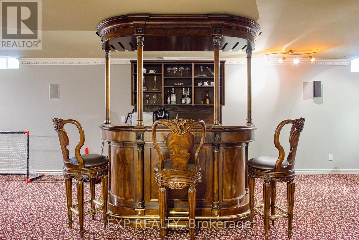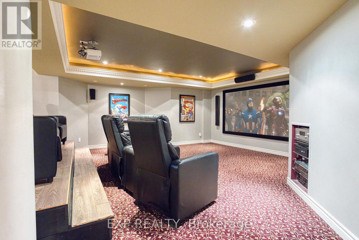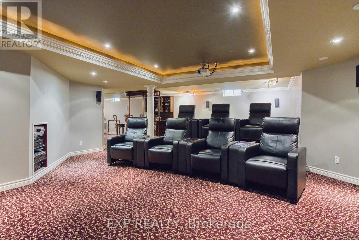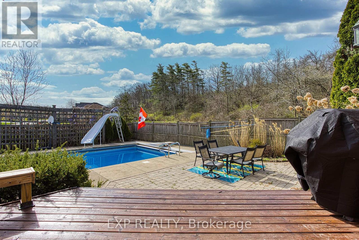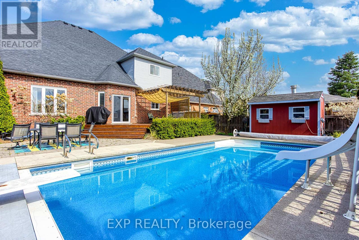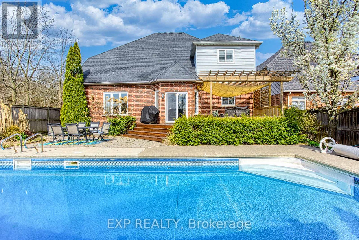9 Riesling St Grimsby, Ontario L3M 5S1
$1,450,000
Nestled in the town of Grimsby, 9 Riesling Street shows a blend of luxury and comfort. This exceptional residence boasts a multitude of features that cater to both relaxation and entertainment. Situated adjacent to the majestic escarpment, the home enjoys a sense of tranquility and privacy, offering breathtaking views and a connection to nature that is truly unparalleled. One of the standout features of this residence is the impressive basement featuring a theater room along with a wet bar. This dedicated space offers the ultimate cinematic experience and entertaining paradise for family and friends. Outside, the backyard oasis, hosting a heated inground pool. Perfect for relaxing on warm summer days or hosting poolside gatherings, this outdoor retreat is sure to become a favorite destination for making memories. The home's location is also highly desirable, with close proximity to the new high school and YMCA, offering convenience for families with children. Easy highway access ensures effortless commuting to nearby cities and attractions. The upper level offers five generously sized bedrooms, each offering comfort, privacy, and ample space to unwind. 9 Riesling St presents an extraordinary opportunity to experience the luxury living in Grimsby. From its stunning amenities and scenic surroundings to its convenient location and spacious interiors, this residence offers a lifestyle of unparalleled comfort and sophistication. (id:50886)
Property Details
| MLS® Number | X8271284 |
| Property Type | Single Family |
| Amenities Near By | Park, Schools |
| Community Features | Community Centre |
| Parking Space Total | 6 |
| Pool Type | Inground Pool |
Building
| Bathroom Total | 4 |
| Bedrooms Above Ground | 5 |
| Bedrooms Below Ground | 1 |
| Bedrooms Total | 6 |
| Basement Development | Finished |
| Basement Type | Full (finished) |
| Construction Style Attachment | Detached |
| Cooling Type | Central Air Conditioning |
| Exterior Finish | Brick, Vinyl Siding |
| Fireplace Present | Yes |
| Heating Fuel | Natural Gas |
| Heating Type | Forced Air |
| Stories Total | 2 |
| Type | House |
Parking
| Attached Garage |
Land
| Acreage | No |
| Land Amenities | Park, Schools |
| Size Irregular | 64.5 X 125.66 Ft |
| Size Total Text | 64.5 X 125.66 Ft |
Rooms
| Level | Type | Length | Width | Dimensions |
|---|---|---|---|---|
| Second Level | Primary Bedroom | 5.97 m | 4.98 m | 5.97 m x 4.98 m |
| Second Level | Bedroom 2 | 3.15 m | 4.98 m | 3.15 m x 4.98 m |
| Second Level | Bedroom 3 | 3.66 m | 5.23 m | 3.66 m x 5.23 m |
| Second Level | Bedroom 4 | 3.96 m | 4.09 m | 3.96 m x 4.09 m |
| Second Level | Bedroom 5 | 3.66 m | 5.23 m | 3.66 m x 5.23 m |
| Basement | Recreational, Games Room | 8.56 m | 14.38 m | 8.56 m x 14.38 m |
| Main Level | Living Room | 3.66 m | 4.88 m | 3.66 m x 4.88 m |
| Main Level | Dining Room | 3.66 m | 4.8 m | 3.66 m x 4.8 m |
| Main Level | Kitchen | 376 m | 4.7 m | 376 m x 4.7 m |
| Main Level | Eating Area | 3.3 m | 4.6 m | 3.3 m x 4.6 m |
| Main Level | Family Room | 5.13 m | 3.99 m | 5.13 m x 3.99 m |
| Main Level | Office | 3.96 m | 2.69 m | 3.96 m x 2.69 m |
https://www.realtor.ca/real-estate/26802314/9-riesling-st-grimsby
Interested?
Contact us for more information
Chris Knighton
Salesperson
21 King St W Unit A 5/fl
Hamilton, Ontario L8P 4W7
(866) 530-7737
(647) 849-3180

