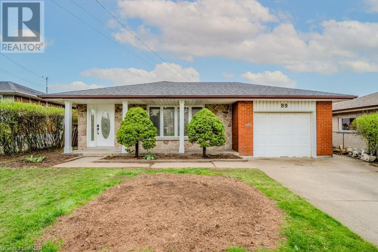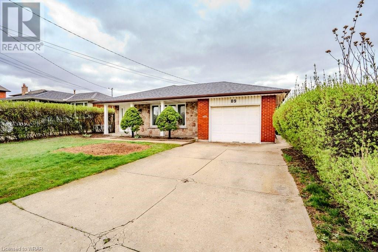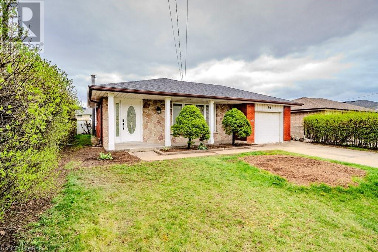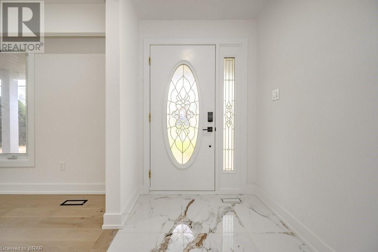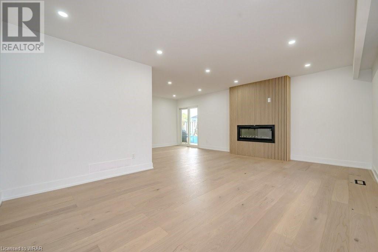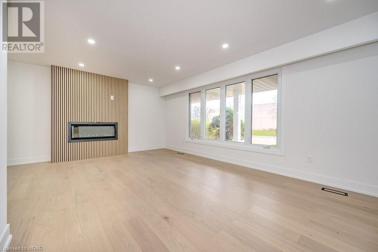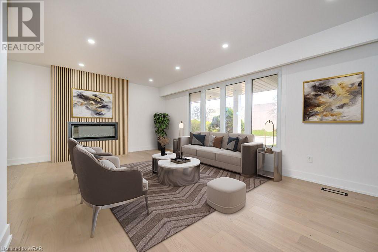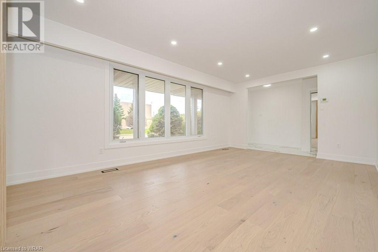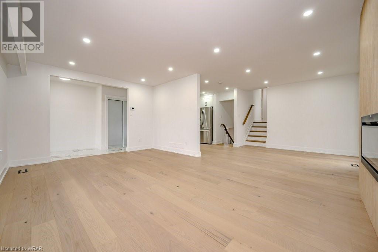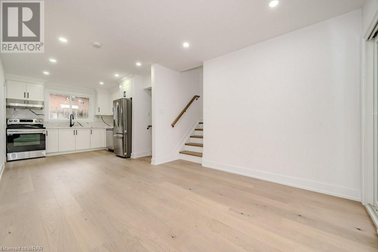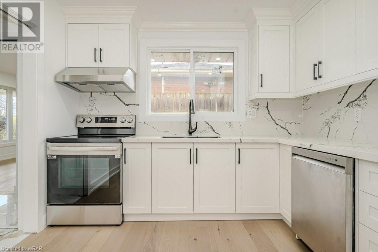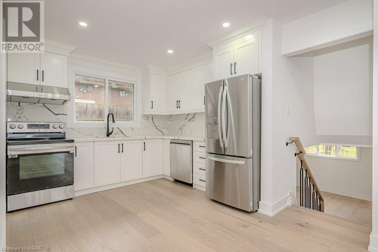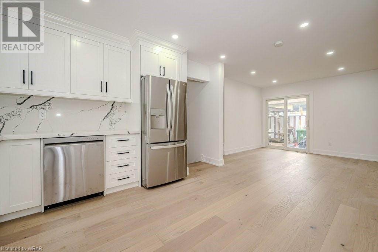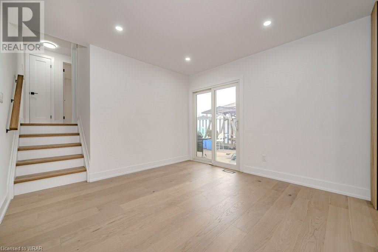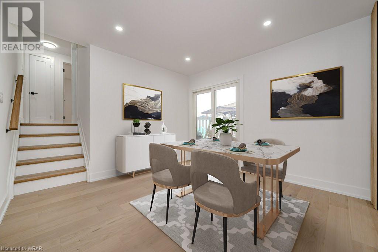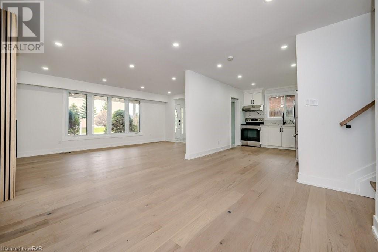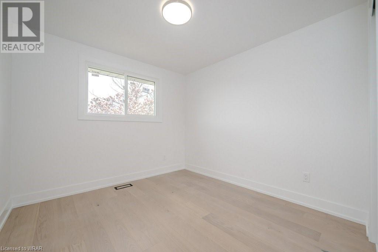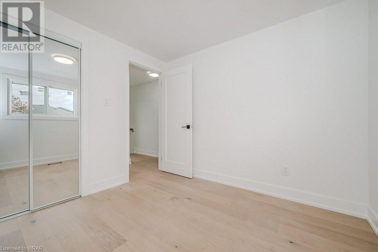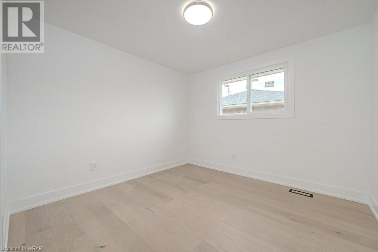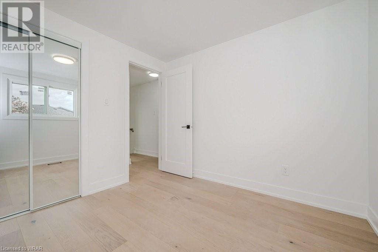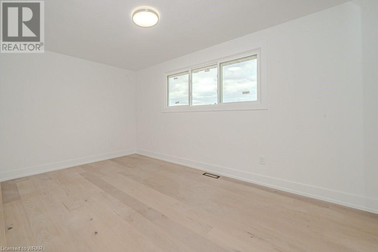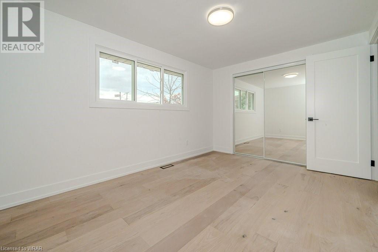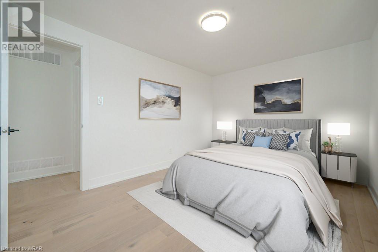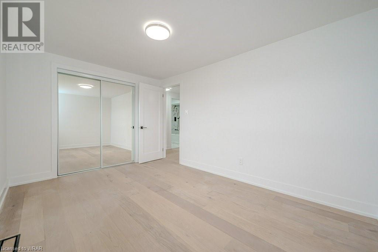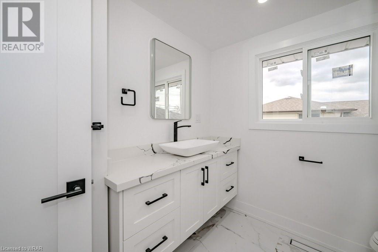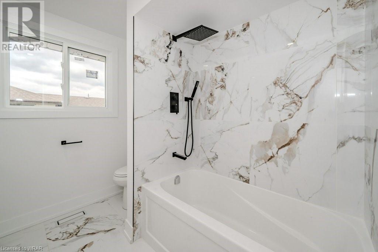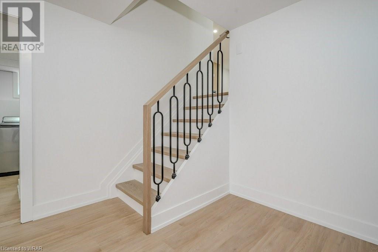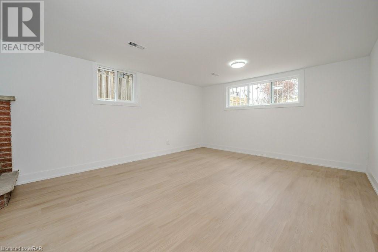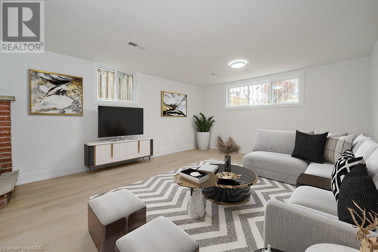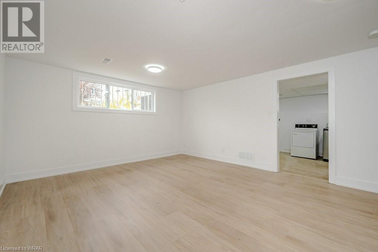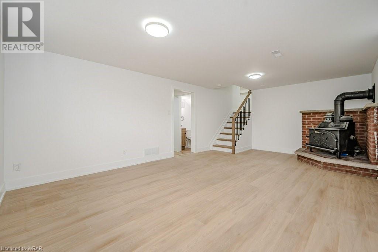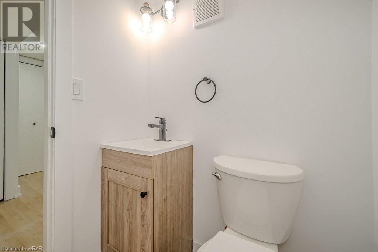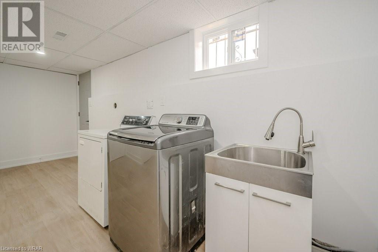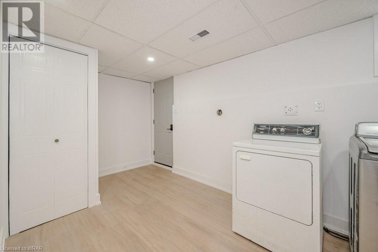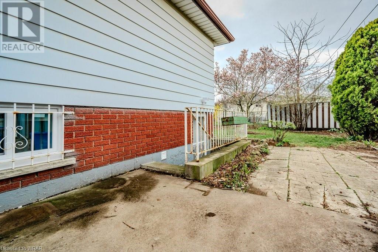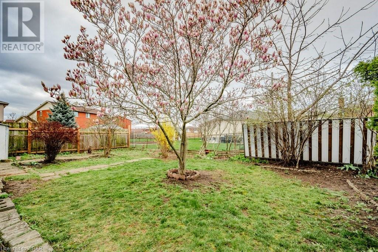89 Kenora Avenue Hamilton, Ontario L8E 1C3
$874,900
Experience the perfect blend of comfort and convenience in this stunningly renovated home, essentially brand new and located just minutes from Lincoln Alexander Pkwy and the QEW. Situated in a safe, family-friendly neighbourhood opposite Eastgate Square, this property offers easy access to shops, restaurants, and amenities. Boasting luxury details throughout the home, it features brand new engineered hardwood floors, potlights throughout the home, sleek quartz countertops, and top-of-the-line finishes in the kitchen and bathroom. Complete with new appliances, windows, roof, furnace, air conditioning, washer and dryer all in 2024, this move-in ready home ensures a worry-free lifestyle for years to come. This elegant home is an ideal retreat for relaxing after a long day’s work. The open floor plan and spacious backyard are perfect for hosting gatherings and creating memorable family moments. Don’t miss out on this hidden gem, it definitely will not last long. (id:50886)
Open House
This property has open houses!
2:00 am
Ends at:4:00 pm
2:00 am
Ends at:4:00 pm
Property Details
| MLS® Number | 40565736 |
| Property Type | Single Family |
| Amenities Near By | Public Transit, Shopping |
| Equipment Type | Water Heater |
| Parking Space Total | 3 |
| Rental Equipment Type | Water Heater |
| Structure | Shed |
Building
| Bathroom Total | 2 |
| Bedrooms Above Ground | 3 |
| Bedrooms Total | 3 |
| Appliances | Dishwasher, Dryer, Refrigerator, Stove, Washer |
| Basement Development | Finished |
| Basement Type | Full (finished) |
| Constructed Date | 1967 |
| Construction Style Attachment | Detached |
| Cooling Type | Central Air Conditioning |
| Exterior Finish | Brick, Brick Veneer |
| Half Bath Total | 1 |
| Heating Type | Forced Air |
| Size Interior | 1515.0800 |
| Type | House |
| Utility Water | Municipal Water |
Parking
| Attached Garage |
Land
| Access Type | Highway Access |
| Acreage | No |
| Land Amenities | Public Transit, Shopping |
| Sewer | Municipal Sewage System |
| Size Frontage | 50 Ft |
| Size Total Text | Under 1/2 Acre |
| Zoning Description | Res |
Rooms
| Level | Type | Length | Width | Dimensions |
|---|---|---|---|---|
| Second Level | 4pc Bathroom | Measurements not available | ||
| Second Level | Bedroom | 9'0'' x 9'4'' | ||
| Second Level | Bedroom | 9'9'' x 9'10'' | ||
| Second Level | Primary Bedroom | 13'3'' x 9'4'' | ||
| Basement | 2pc Bathroom | Measurements not available | ||
| Basement | Laundry Room | 10'11'' x 17'6'' | ||
| Basement | Recreation Room | 12'7'' x 19'1'' | ||
| Main Level | Dining Room | 10'11'' x 11'1'' | ||
| Main Level | Living Room | 18'6'' x 12'0'' | ||
| Main Level | Kitchen | 13'5'' x 10'4'' |
https://www.realtor.ca/real-estate/26789694/89-kenora-avenue-hamilton
Interested?
Contact us for more information
Alexa Batinic
Salesperson
33-620 Davenport Rd
Waterloo, Ontario N2V 2C2
(226) 777-5833
davenportbrokerage.com/

