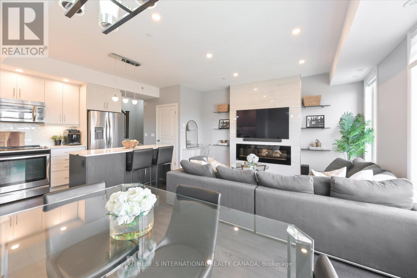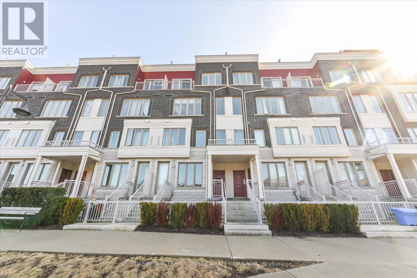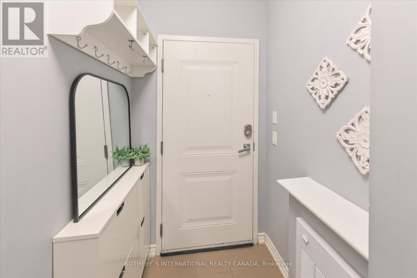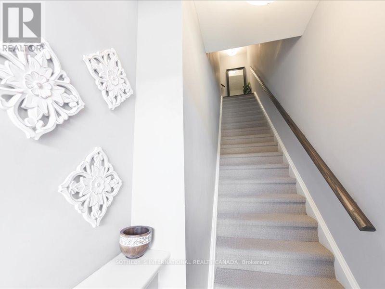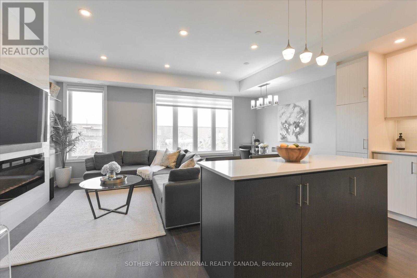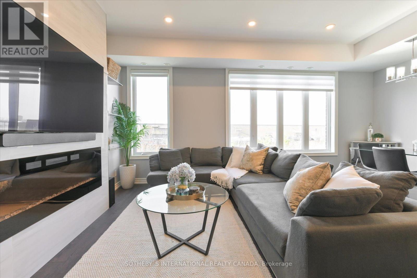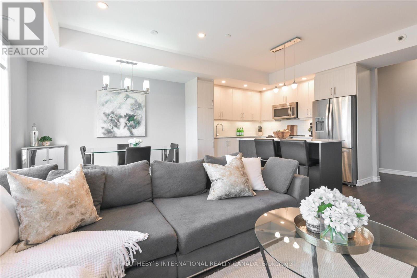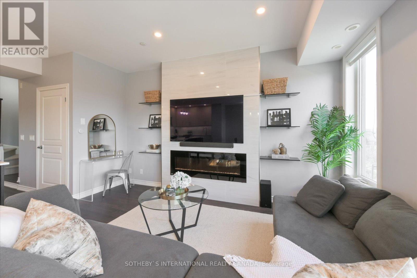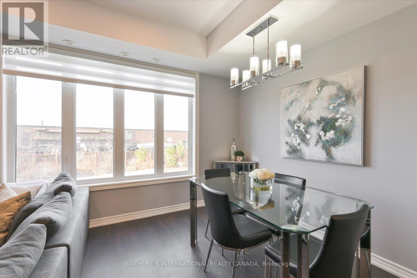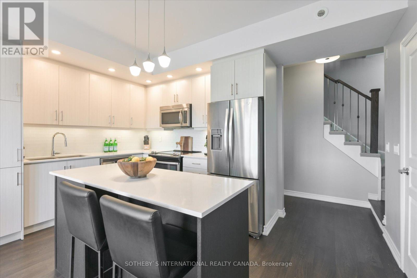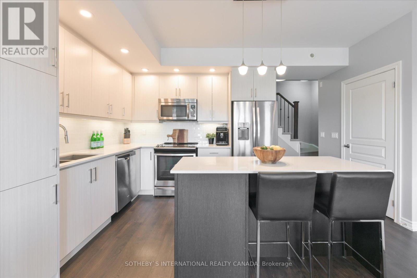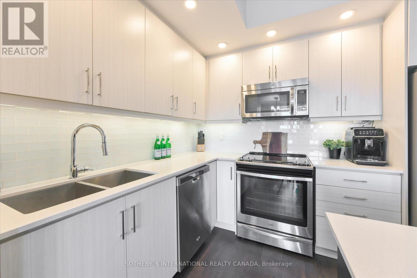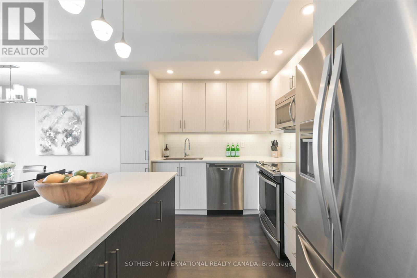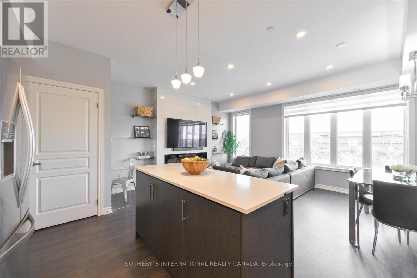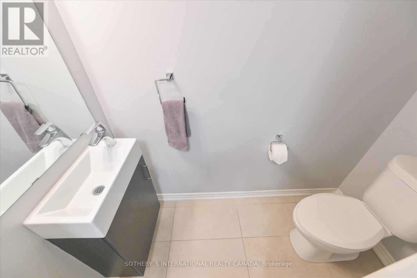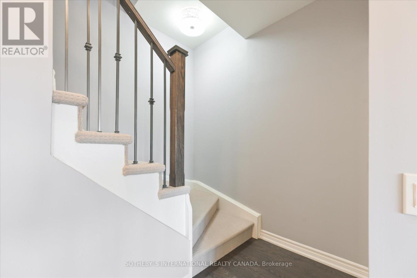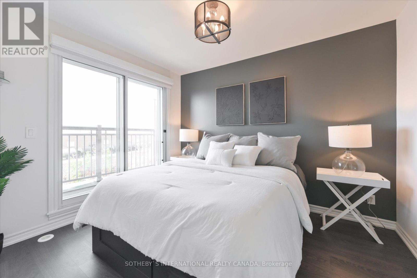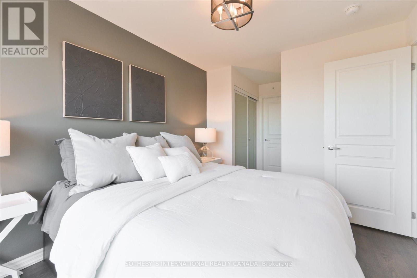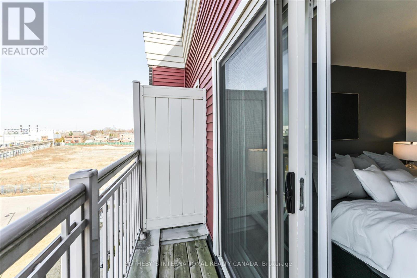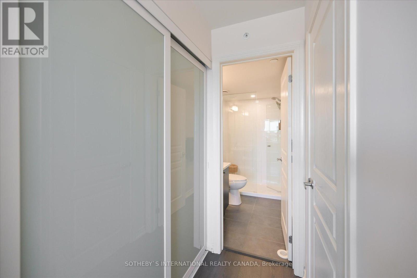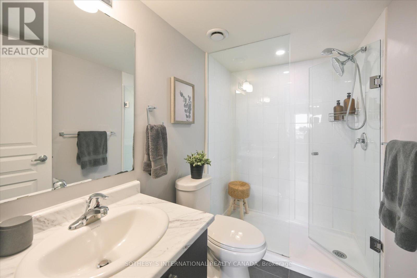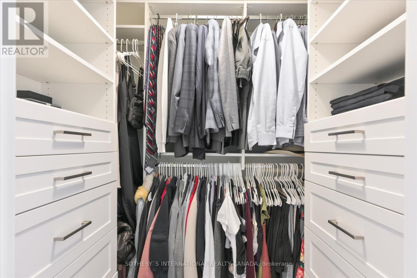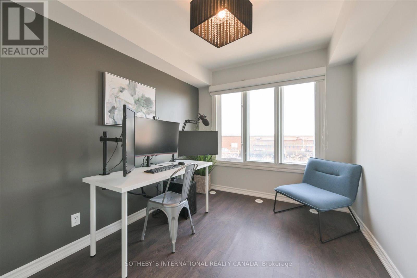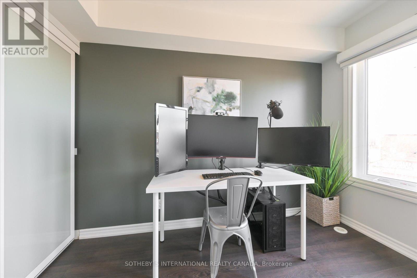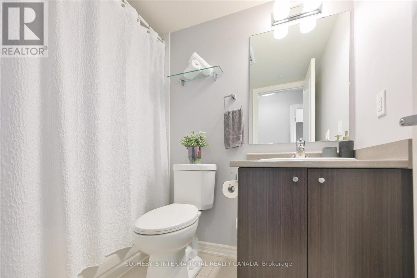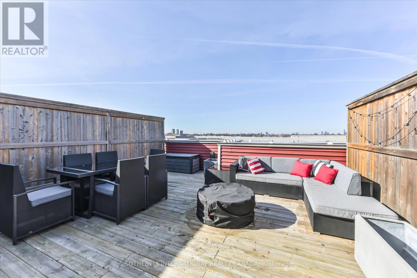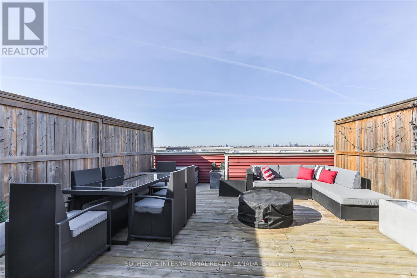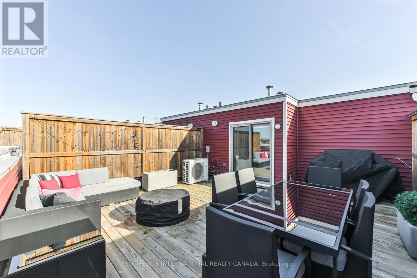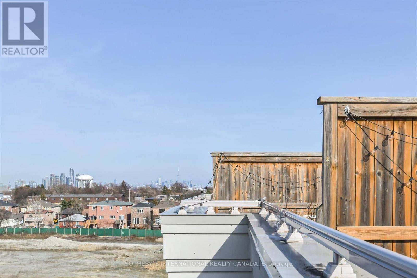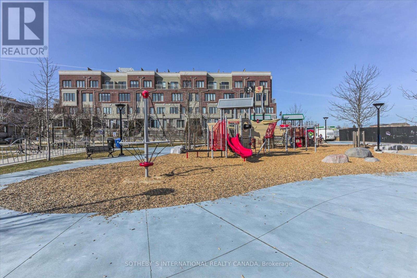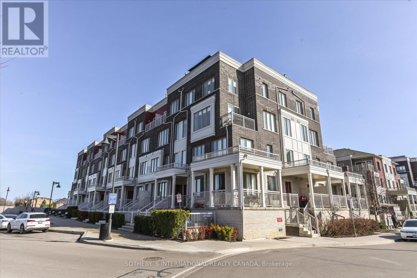#7 -145 Long Branch Ave Toronto, Ontario M8W 0A9
$934,900Maintenance,
$384.82 Monthly
Maintenance,
$384.82 MonthlyYoung professionals, this one's for you! Perched at the top, this 2 Bed, 2.5 Bath stacked townhome with 2 parking and a rooftop terrace offers all of the modern conveniences you desire. Warm, rich flooring and soothing neutral tones throughout. The sleek Kitchen features upgraded SS appliances, granite countertops, glass tile backsplash, a double sink with gooseneck faucet and a two tone island. A stunning floor to ceiling fireplace flanked by floating smoked glass shelving is the centerpiece of the Living Room, while the Dining Room features a modern chrome chandelier. A conveniently located Powder Room and Laundry complete the main level. Upstairs, the Primary Bedroom has an inviting walkout Balcony, and two closets with built-ins, including a walk-in, leading to a 4 pc Ensuite with a frameless glass shower. The bright 2nd Bedroom & 4 pc Bathroom complete this level. The cherry on top is the spacious rooftop terrace with panoramic views & natural gas hook up for all season lounging. **** EXTRAS **** Urban living! Ideally located in the heart of Long Branch, with shopping, restaurants & lakefront access at your fingertips. Commuter's dream with TTC & GO Train access a short walk away and the trifecta of highway access around the corner. (id:50886)
Open House
This property has open houses!
2:00 pm
Ends at:4:00 pm
Property Details
| MLS® Number | W8120366 |
| Property Type | Single Family |
| Community Name | Long Branch |
| Amenities Near By | Park, Place Of Worship, Public Transit, Schools |
| Parking Space Total | 2 |
Building
| Bathroom Total | 3 |
| Bedrooms Above Ground | 2 |
| Bedrooms Total | 2 |
| Amenities | Picnic Area |
| Cooling Type | Central Air Conditioning |
| Exterior Finish | Aluminum Siding, Brick |
| Fireplace Present | Yes |
| Heating Type | Forced Air |
| Type | Row / Townhouse |
Parking
| Visitor Parking |
Land
| Acreage | No |
| Land Amenities | Park, Place Of Worship, Public Transit, Schools |
| Surface Water | Lake/pond |
Rooms
| Level | Type | Length | Width | Dimensions |
|---|---|---|---|---|
| Second Level | Kitchen | 3.2 m | 2.29 m | 3.2 m x 2.29 m |
| Second Level | Living Room | 2.8 m | 3.81 m | 2.8 m x 3.81 m |
| Second Level | Dining Room | 2.8 m | 3.81 m | 2.8 m x 3.81 m |
| Third Level | Primary Bedroom | 2.87 m | 3.35 m | 2.87 m x 3.35 m |
| Third Level | Bedroom 2 | 2.59 m | 3.12 m | 2.59 m x 3.12 m |
| Upper Level | Other | 5.74 m | 7.26 m | 5.74 m x 7.26 m |
https://www.realtor.ca/real-estate/26590677/7-145-long-branch-ave-toronto-long-branch
Interested?
Contact us for more information
Nicole Audrey Gray
Salesperson

125 Lakeshore Rd E Ste 200
Oakville, Ontario L6J 1H3
(905) 845-0024
(905) 844-1747

