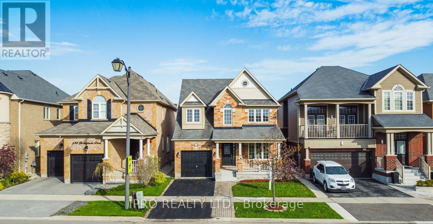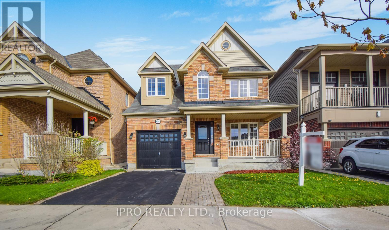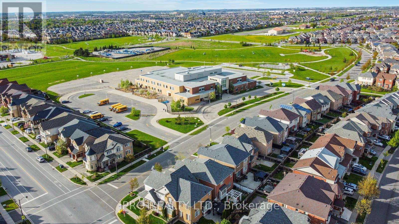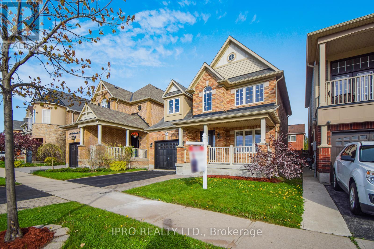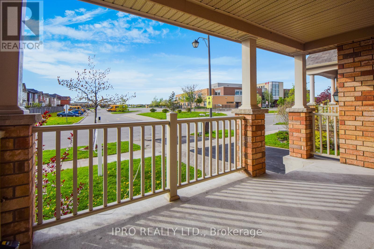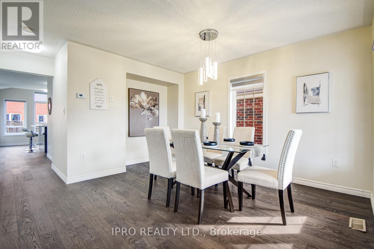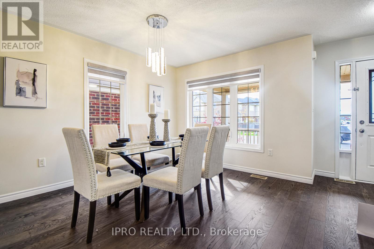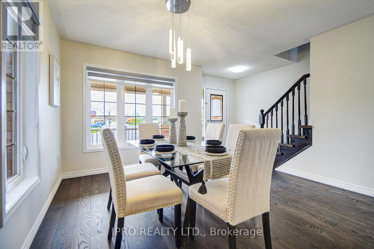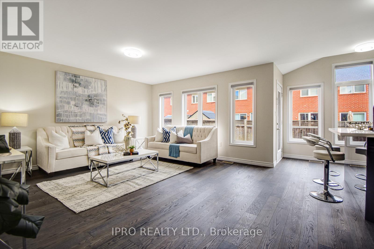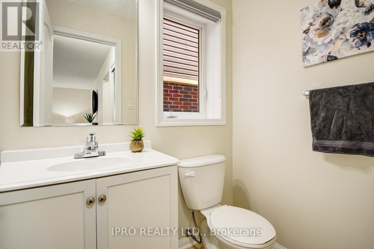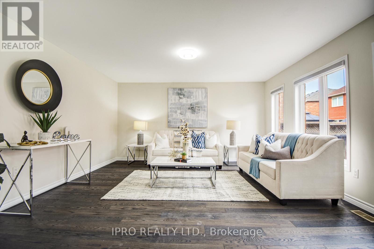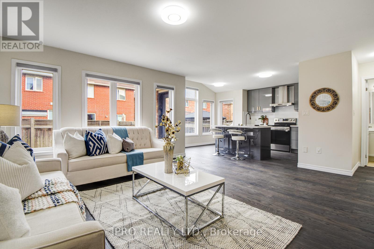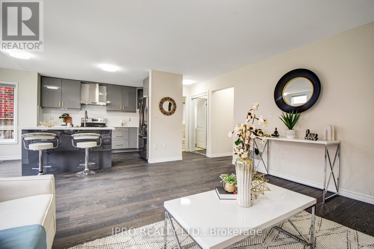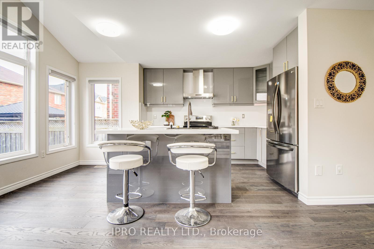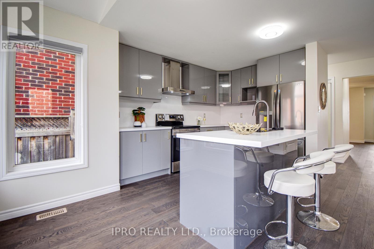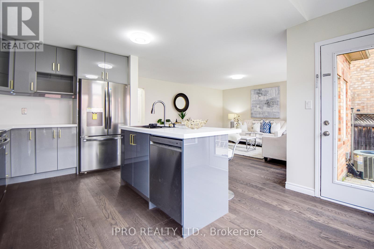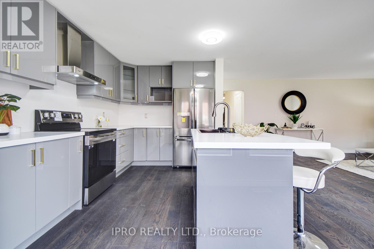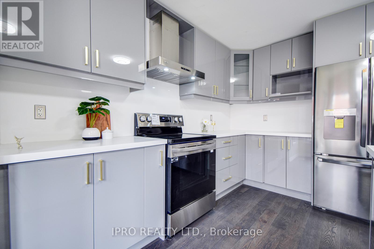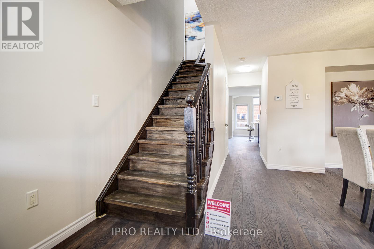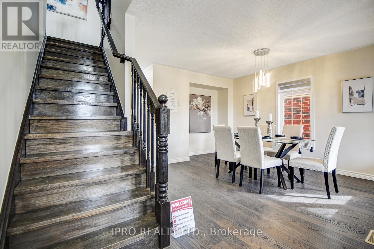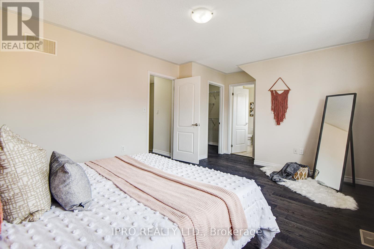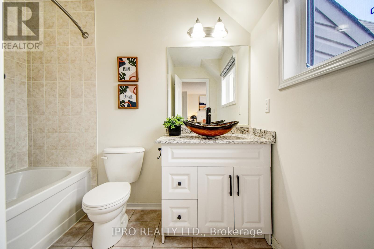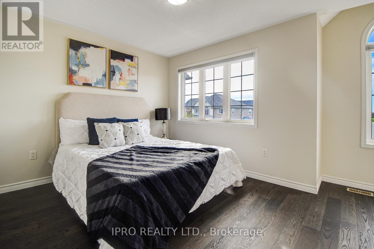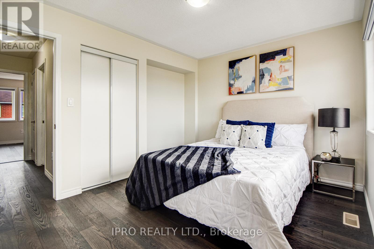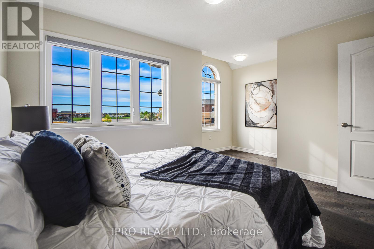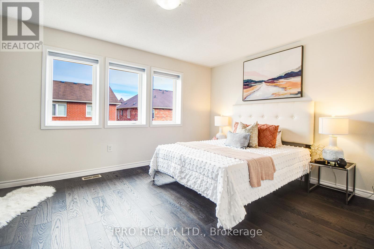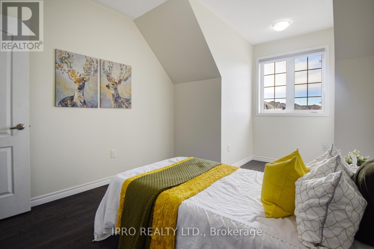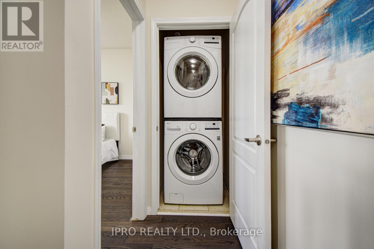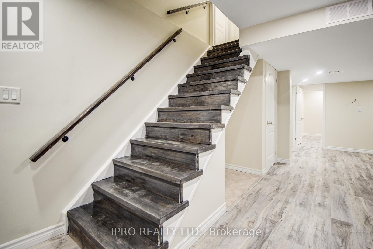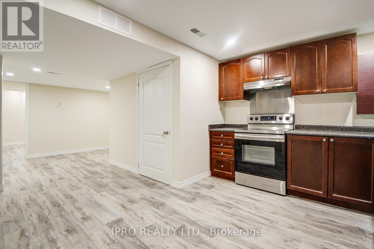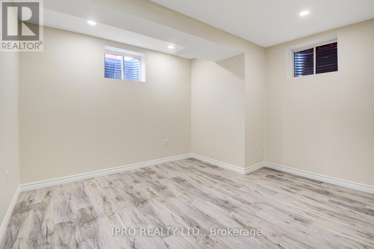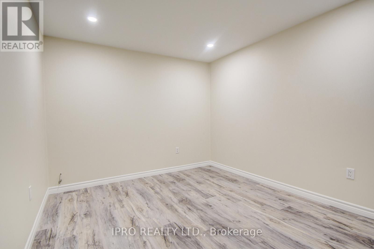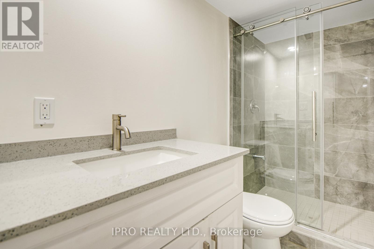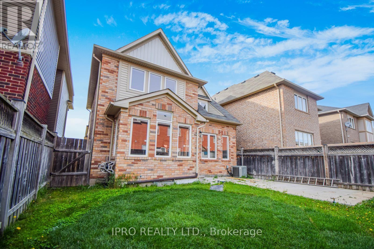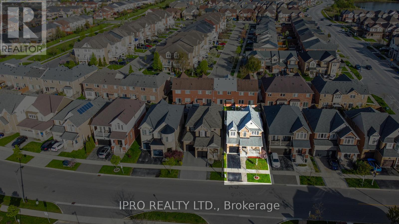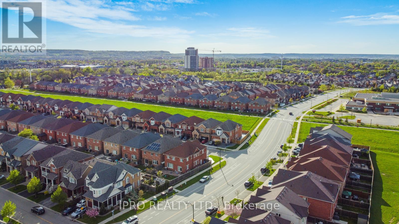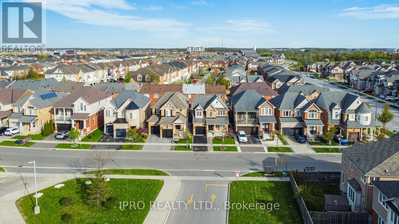694 Bolingbroke Drive Milton, Ontario L9T 6Z3
$1,200,000
Detached house in a prestigious location boasting 3+2 beds and 4 wash. First time in the market Brand new hardwood flooring throughout, freshly painted, and new window coverings, every detail has been meticulously attended to. Brand new kitchen features modern cabinets, quartz countertops, and New S/S appliances, S/S Dish washer, living/dining room is bathed in light, while a 2-piece powder room adds convenience. Upstairs, the primary suite boasts an upgraded ensuite with walk-in closet. Spacious bedrooms. Newly constructed basement features 2 additional bedrooms, separate entrance, Separate laundry area and a kitchen, offering endless possibilities (additional laundry in the second floor). heat-recovery ventilator. Ideally located just steps from Catholic and public elementary schools, making it perfect for families with young children, steps to public transit and close to other essential amenities, No houses in the front. **** EXTRAS **** Hot water tank is owned, No rental items (id:50886)
Property Details
| MLS® Number | W8315994 |
| Property Type | Single Family |
| Community Name | Coates |
| Amenities Near By | Public Transit, Schools, Place Of Worship, Park |
| Community Features | Community Centre |
| Features | Carpet Free, Sump Pump |
| Parking Space Total | 3 |
| Structure | Porch |
Building
| Bathroom Total | 4 |
| Bedrooms Above Ground | 3 |
| Bedrooms Below Ground | 2 |
| Bedrooms Total | 5 |
| Appliances | Water Heater, Dryer, Refrigerator, Stove, Washer, Window Coverings |
| Basement Features | Separate Entrance |
| Basement Type | Full |
| Construction Style Attachment | Detached |
| Cooling Type | Central Air Conditioning |
| Exterior Finish | Brick |
| Foundation Type | Concrete |
| Heating Fuel | Natural Gas |
| Heating Type | Forced Air |
| Stories Total | 2 |
| Type | House |
| Utility Water | Municipal Water |
Parking
| Garage |
Land
| Acreage | No |
| Land Amenities | Public Transit, Schools, Place Of Worship, Park |
| Sewer | Sanitary Sewer |
| Size Irregular | 34.18 X 88.72 Ft |
| Size Total Text | 34.18 X 88.72 Ft |
Rooms
| Level | Type | Length | Width | Dimensions |
|---|---|---|---|---|
| Second Level | Bedroom | 4.79 m | 3.39 m | 4.79 m x 3.39 m |
| Second Level | Bedroom 2 | 4.82 m | 3.02 m | 4.82 m x 3.02 m |
| Second Level | Bedroom 3 | 4.3 m | 2.77 m | 4.3 m x 2.77 m |
| Basement | Bedroom 4 | 3.08 m | 3.66 m | 3.08 m x 3.66 m |
| Basement | Bedroom 4 | 3.35 m | 2.99 m | 3.35 m x 2.99 m |
| Ground Level | Kitchen | 2.87 m | 4.6 m | 2.87 m x 4.6 m |
| Ground Level | Family Room | 4.18 m | 4.3 m | 4.18 m x 4.3 m |
| Ground Level | Living Room | 3.75 m | 3.75 m | 3.75 m x 3.75 m |
Utilities
| Sewer | Available |
| Cable | Available |
https://www.realtor.ca/real-estate/26861644/694-bolingbroke-drive-milton-coates
Interested?
Contact us for more information
Binoj Joseph
Salesperson

30 Eglinton Ave W. #c12
Mississauga, Ontario L5R 3E7
(905) 507-4776
(905) 507-4779
www.ipro-realty.ca/

