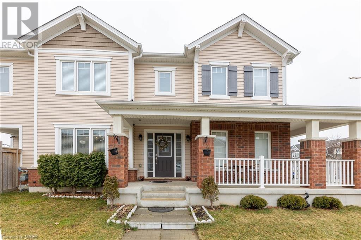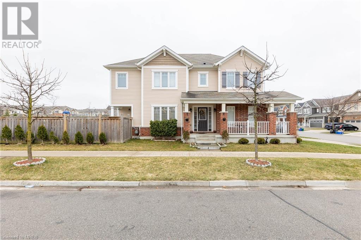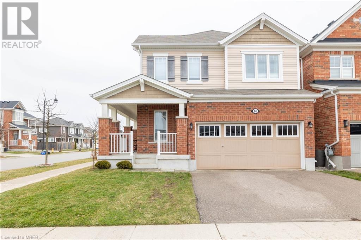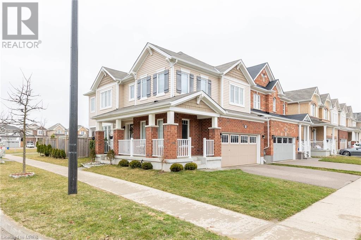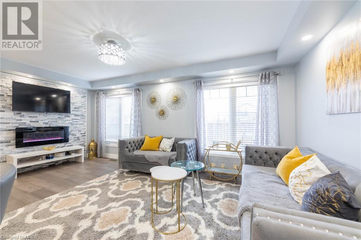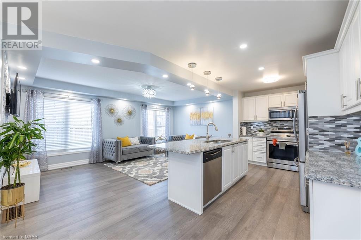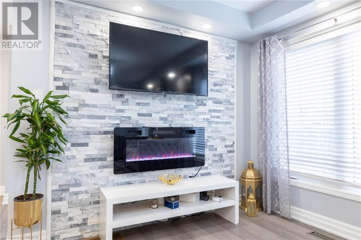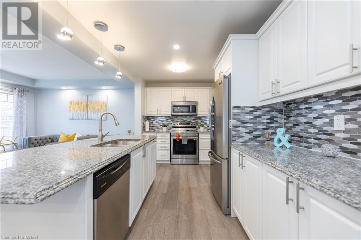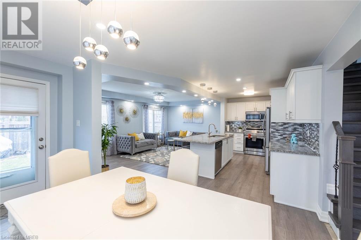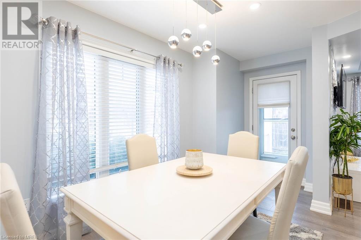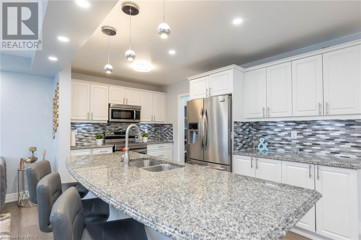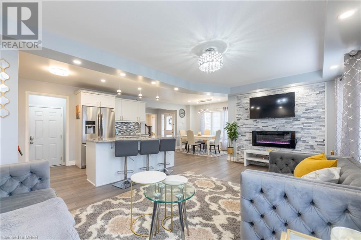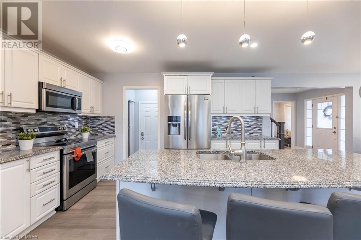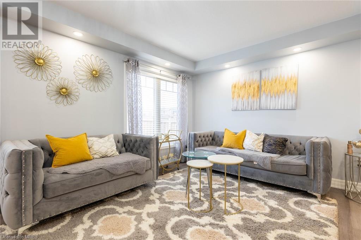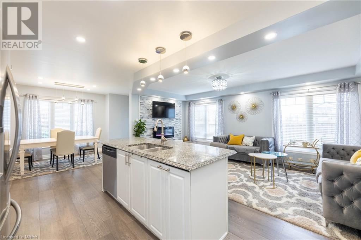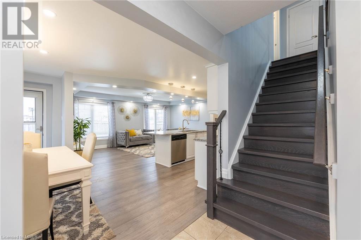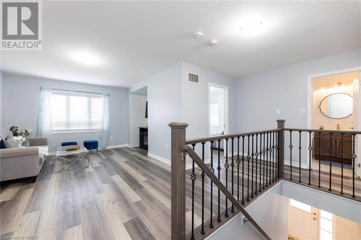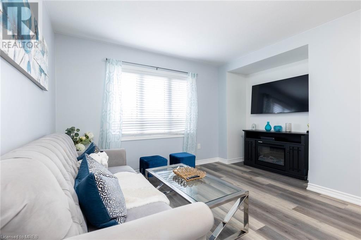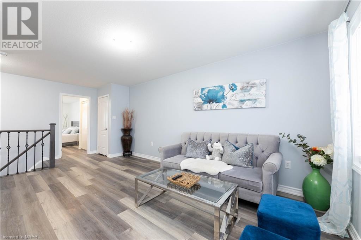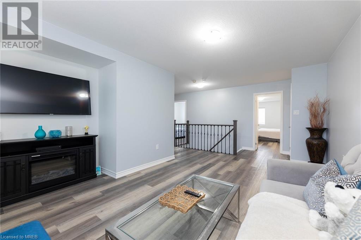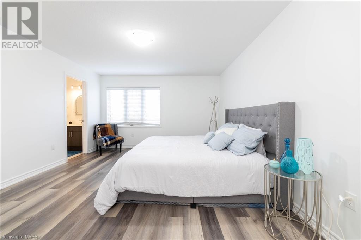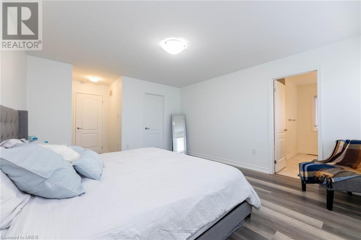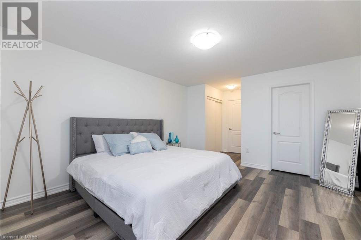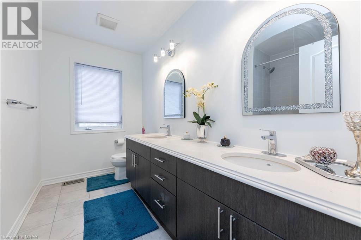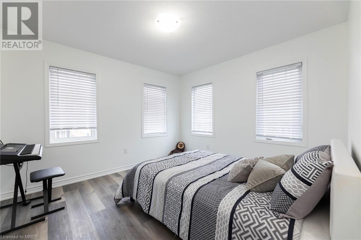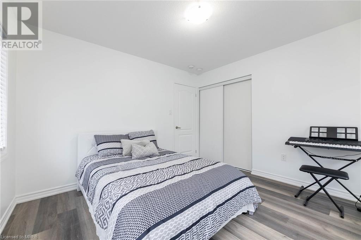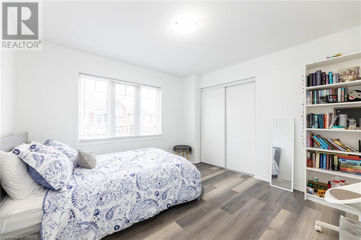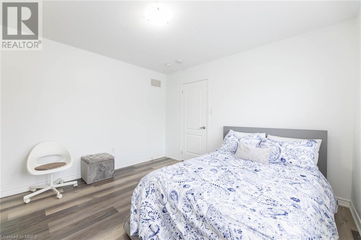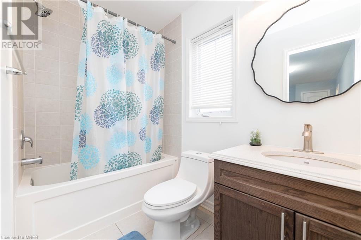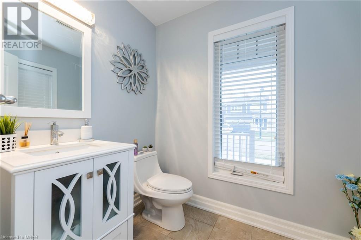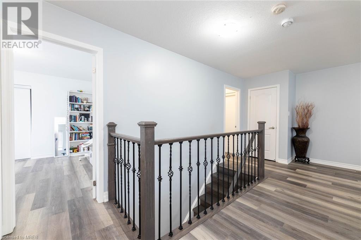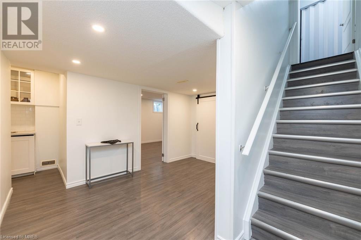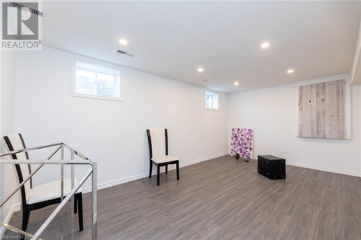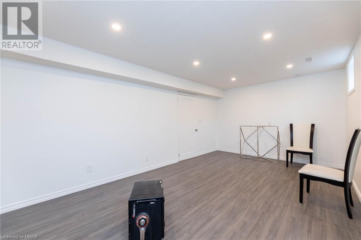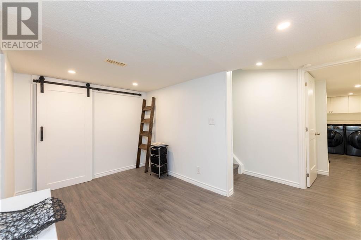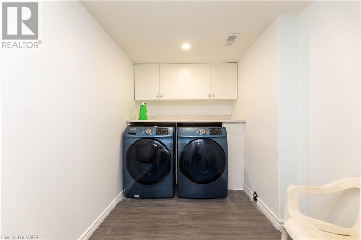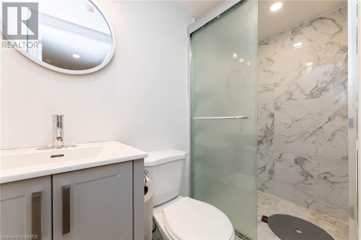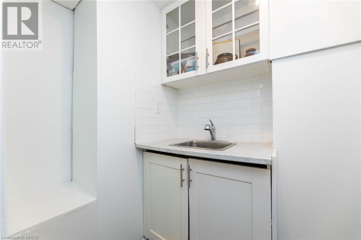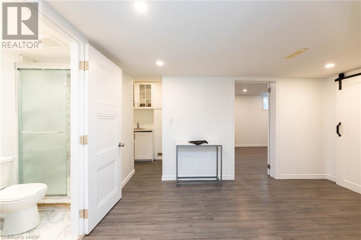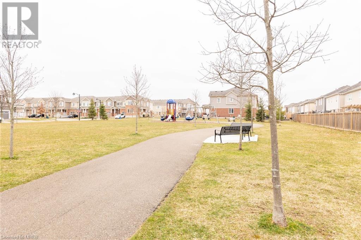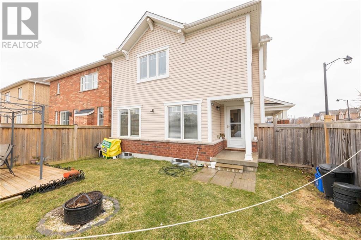66 Shoreacres Drive Drive Kitchener, Ontario N2R 0K7
$899,000
Welcome to this awesome Mattamy built home in the highly sought after area of Kitchener, offering a peaceful suburban lifestyle while being close to urban amenities. Nestled in this serene neighborhood, this charming family home offers comfort, convenience, & modern living in a coveted location. East Facing Premium Corner Lot With Double Car Garage, this property boasts a harmonious blend of contemporary design & timeless appeal. Enjoy generous living spaces including a bright & airy great room perfect for relaxation & entertainment. Renovated gourmet kitchen with granite countertops, S/S appliances, ample storage space & a pantry ideal for culinary enthusiasts. Large upstairs family room is perfect for family gatherings. Spacious finished Basement with 3 pc washroom & a Bedroom for guests makes it complete. Don't miss this opportunity to make this beautiful property your new home ! Schedule a showing today. (id:50886)
Property Details
| MLS® Number | 40563483 |
| Property Type | Single Family |
| Amenities Near By | Hospital, Playground, Schools |
| Equipment Type | Water Heater |
| Features | Conservation/green Belt |
| Parking Space Total | 4 |
| Rental Equipment Type | Water Heater |
Building
| Bathroom Total | 4 |
| Bedrooms Above Ground | 3 |
| Bedrooms Total | 3 |
| Appliances | Dishwasher, Dryer, Refrigerator, Stove, Water Softener, Washer, Hood Fan, Window Coverings |
| Architectural Style | 2 Level |
| Basement Development | Finished |
| Basement Type | Full (finished) |
| Construction Style Attachment | Detached |
| Cooling Type | Central Air Conditioning |
| Exterior Finish | Aluminum Siding, Brick |
| Half Bath Total | 1 |
| Heating Fuel | Natural Gas |
| Stories Total | 2 |
| Size Interior | 1833 |
| Type | House |
| Utility Water | Municipal Water |
Parking
| Attached Garage |
Land
| Acreage | No |
| Land Amenities | Hospital, Playground, Schools |
| Sewer | Municipal Sewage System |
| Size Frontage | 39 Ft |
| Size Total Text | Under 1/2 Acre |
| Zoning Description | R-6 604r, 606r, 612r |
Rooms
| Level | Type | Length | Width | Dimensions |
|---|---|---|---|---|
| Second Level | 3pc Bathroom | Measurements not available | ||
| Second Level | 4pc Bathroom | Measurements not available | ||
| Second Level | Family Room | 11'1'' x 15'2'' | ||
| Second Level | Bedroom | 11'1'' x 11'11'' | ||
| Second Level | Bedroom | 11'1'' x 11'4'' | ||
| Second Level | Primary Bedroom | 13'5'' x 15'7'' | ||
| Basement | 3pc Bathroom | Measurements not available | ||
| Main Level | 2pc Bathroom | Measurements not available | ||
| Main Level | Kitchen | 13'1'' x 7'1'' | ||
| Main Level | Dinette | 11'1'' x 11'2'' | ||
| Main Level | Great Room | 19'2'' x 11'1'' |
https://www.realtor.ca/real-estate/26680923/66-shoreacres-drive-drive-kitchener
Interested?
Contact us for more information
Andy Nagpal
Salesperson
www.andynagpal.ca/
14 30 Eglinton Avenue West Unit 451
Mississauga, Ontario L5R 0C1
(866) 530-7737
www.exprealty.ca/

