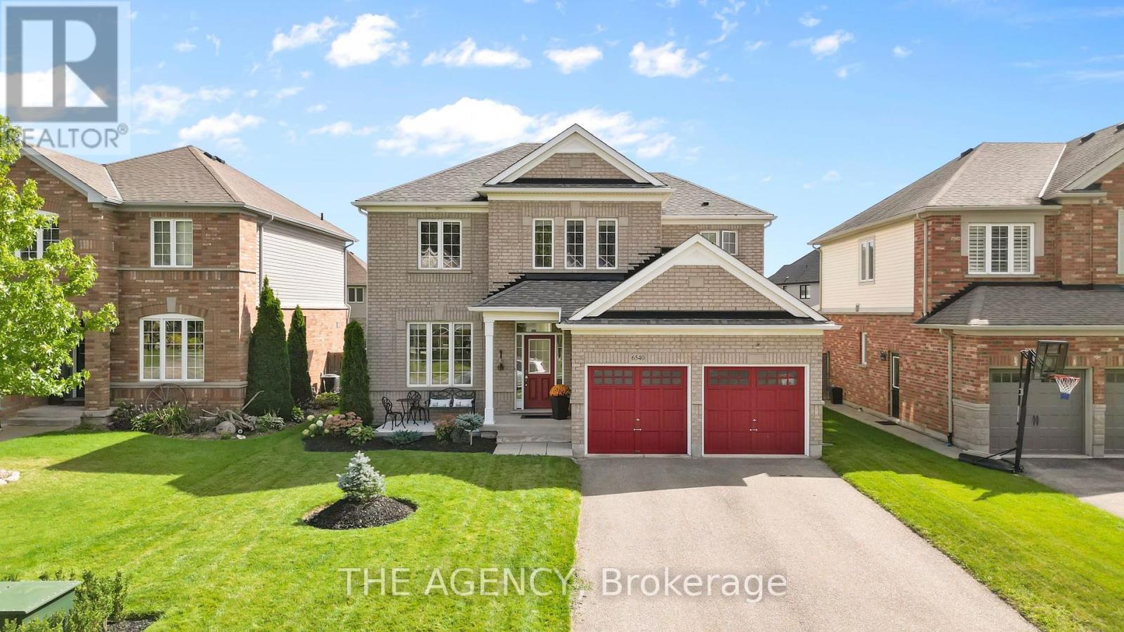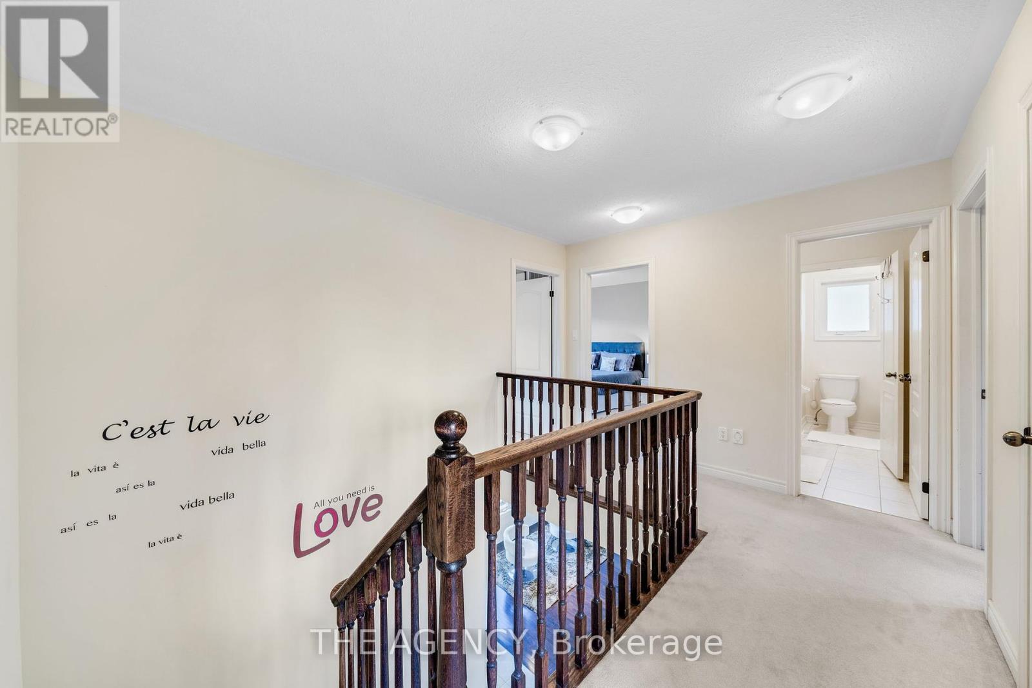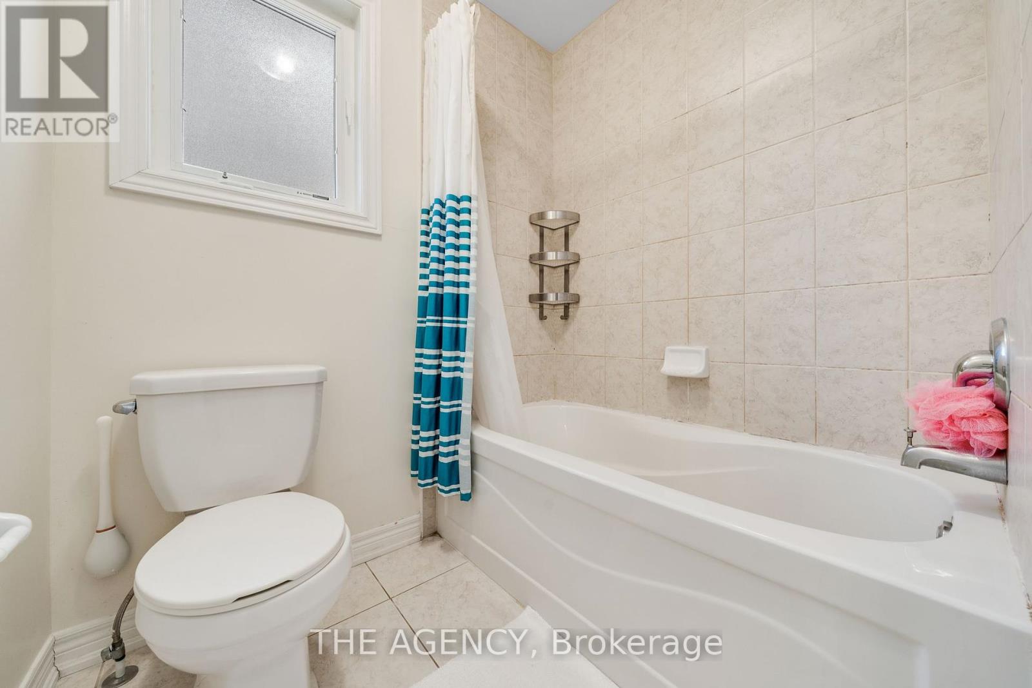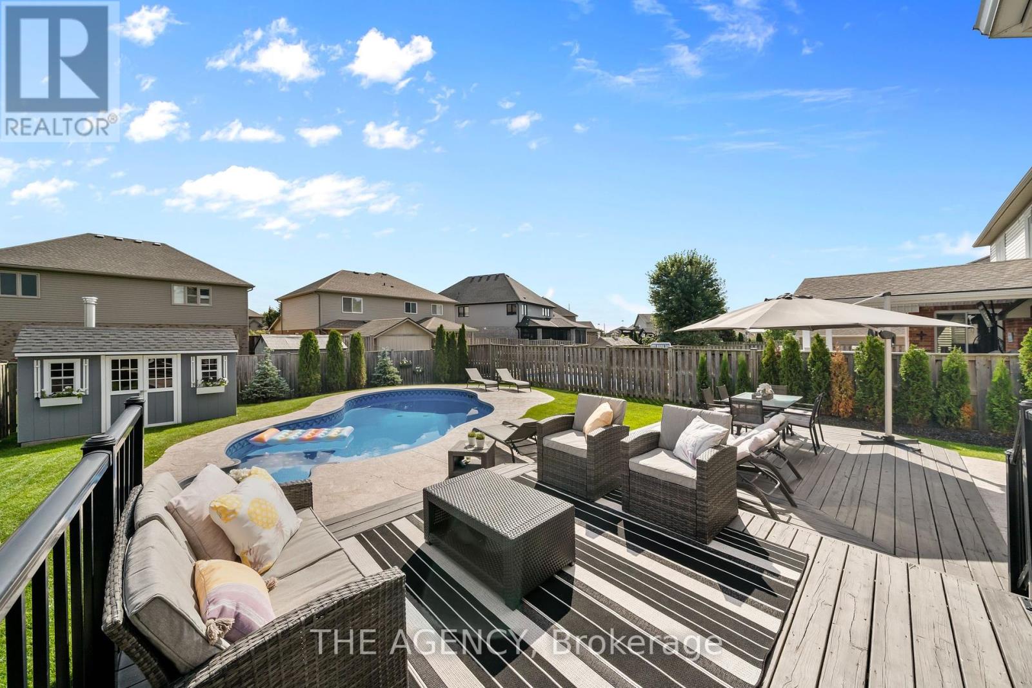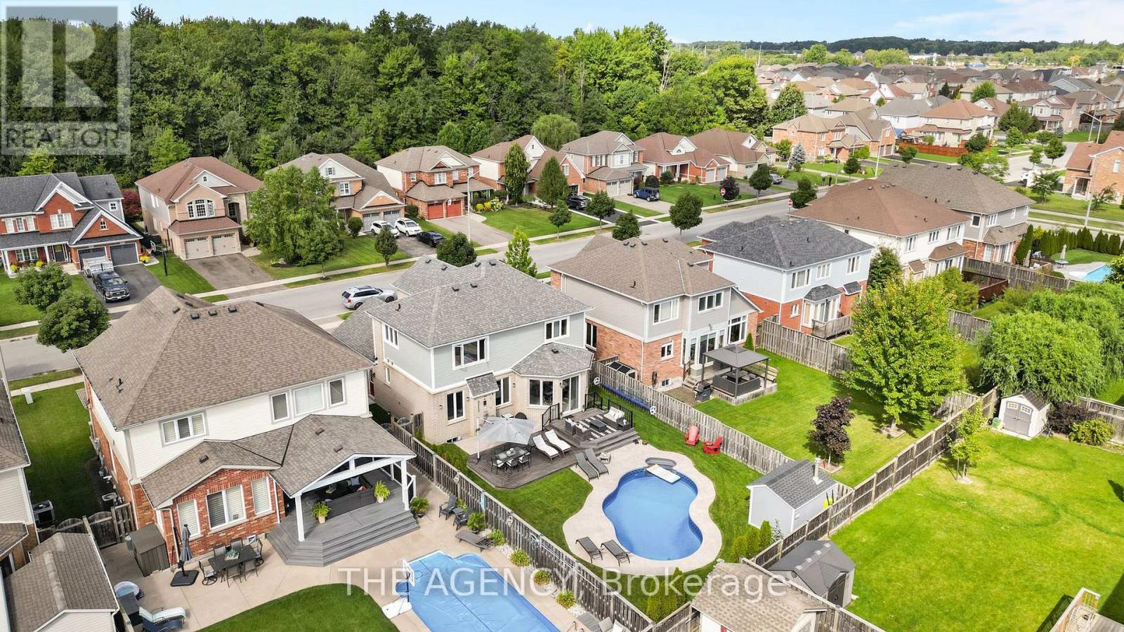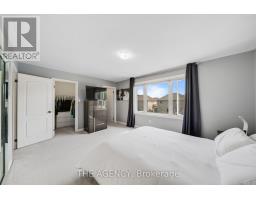6540 St.michael Avenue Niagara Falls, Ontario L2H 0C5
$1,169,000
Welcome to 6540 St Michael Ave a luxurious 4 +1 bedroom detached home rarely offered in Niagara's sought afterForestview Community. This home features hardwood flooring, upgraded lighting, gourmet eat in white kitchen withstainless steel appliances, cozy family room with gas fireplace, formal living/dining room, convenient main floorlaundry, 4 spacious bedrooms on the upper level including a primary suite with his and hers walk in closets and a 5piece ensuite bath. The lower level is completely finished with an extra bedroom, full bathroom, bar and recreationarea and plenty of storage. The fully landscaped backyard boasts an incredible oasis and features a large deck forentertaining and a beautiful inground saltwater pool with outdoor shower. Amazing location close to all theamenities including parks, trails, great schools, shopping, Costco, restaurants and HWY QEW. **** EXTRAS **** Shed, Salt Water Pool and Pool Equipment, Outdoor Shower (id:50886)
Property Details
| MLS® Number | X8413404 |
| Property Type | Single Family |
| AmenitiesNearBy | Park, Public Transit, Schools |
| CommunityFeatures | Community Centre |
| ParkingSpaceTotal | 6 |
| PoolType | Inground Pool |
Building
| BathroomTotal | 4 |
| BedroomsAboveGround | 4 |
| BedroomsBelowGround | 1 |
| BedroomsTotal | 5 |
| Appliances | Garage Door Opener Remote(s), Wall Mounted Tv, Window Coverings |
| BasementDevelopment | Finished |
| BasementType | Full (finished) |
| ConstructionStyleAttachment | Detached |
| CoolingType | Central Air Conditioning |
| ExteriorFinish | Brick |
| FireplacePresent | Yes |
| FoundationType | Poured Concrete |
| HalfBathTotal | 1 |
| HeatingFuel | Natural Gas |
| HeatingType | Forced Air |
| StoriesTotal | 2 |
| Type | House |
| UtilityWater | Municipal Water |
Parking
| Attached Garage |
Land
| Acreage | No |
| LandAmenities | Park, Public Transit, Schools |
| Sewer | Sanitary Sewer |
| SizeDepth | 138 Ft |
| SizeFrontage | 50 Ft |
| SizeIrregular | 50.97 X 138.63 Ft |
| SizeTotalText | 50.97 X 138.63 Ft |
| ZoningDescription | R1e |
Rooms
| Level | Type | Length | Width | Dimensions |
|---|---|---|---|---|
| Second Level | Primary Bedroom | 4.88 m | 3.71 m | 4.88 m x 3.71 m |
| Second Level | Bedroom 2 | 4.37 m | 3 m | 4.37 m x 3 m |
| Second Level | Bedroom 3 | 3.25 m | 4.11 m | 3.25 m x 4.11 m |
| Second Level | Bedroom 4 | 4.06 m | 3.35 m | 4.06 m x 3.35 m |
| Basement | Recreational, Games Room | 9.27 m | 3.66 m | 9.27 m x 3.66 m |
| Basement | Bedroom | 4.19 m | 3.66 m | 4.19 m x 3.66 m |
| Main Level | Living Room | 3.35 m | 6.1 m | 3.35 m x 6.1 m |
| Main Level | Dining Room | 3.35 m | 6.1 m | 3.35 m x 6.1 m |
| Main Level | Family Room | 5.79 m | 3.61 m | 5.79 m x 3.61 m |
| Main Level | Kitchen | 5.18 m | 3 m | 5.18 m x 3 m |
| Main Level | Eating Area | 4.57 m | 3.05 m | 4.57 m x 3.05 m |
| Main Level | Laundry Room | Measurements not available |
https://www.realtor.ca/real-estate/27005252/6540-stmichael-avenue-niagara-falls
Interested?
Contact us for more information
Christina Clavero
Salesperson
188 Lakeshore Rd E Unit A
Oakville, Ontario L6J 1H6
Dave Bakowsky
Salesperson
188 Lakeshore Rd E Unit A
Oakville, Ontario L6J 1H6

