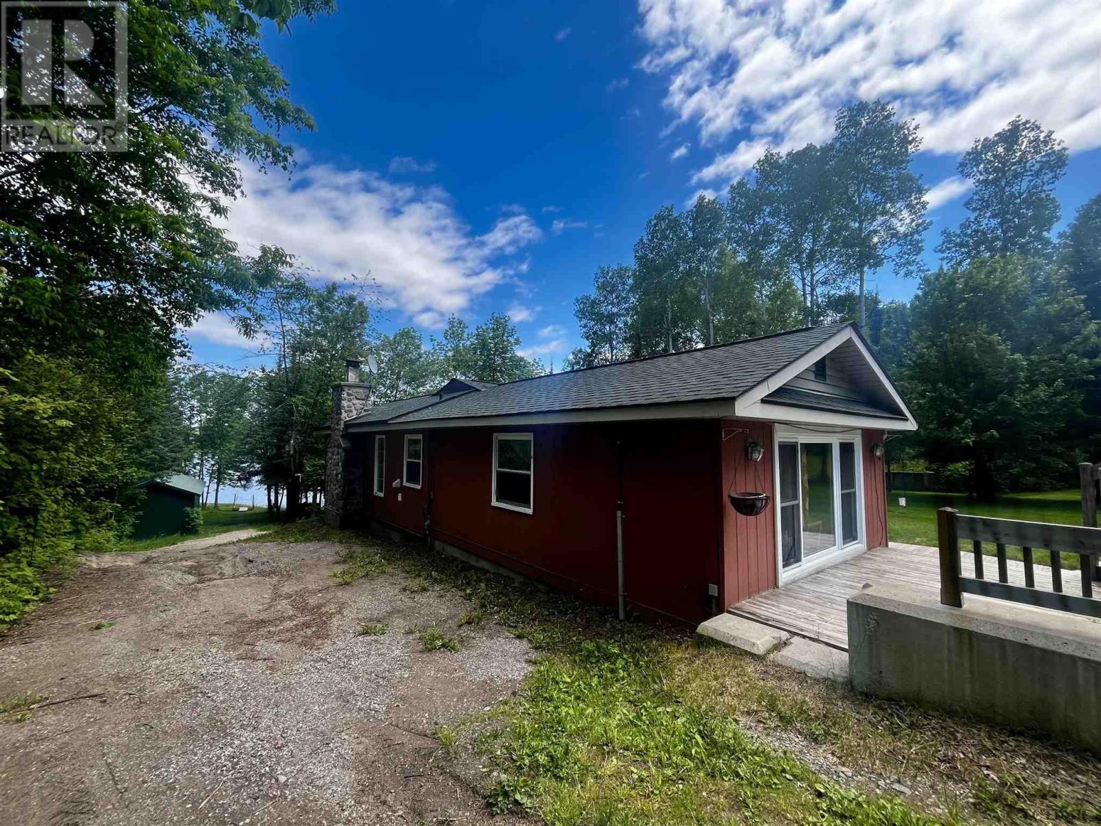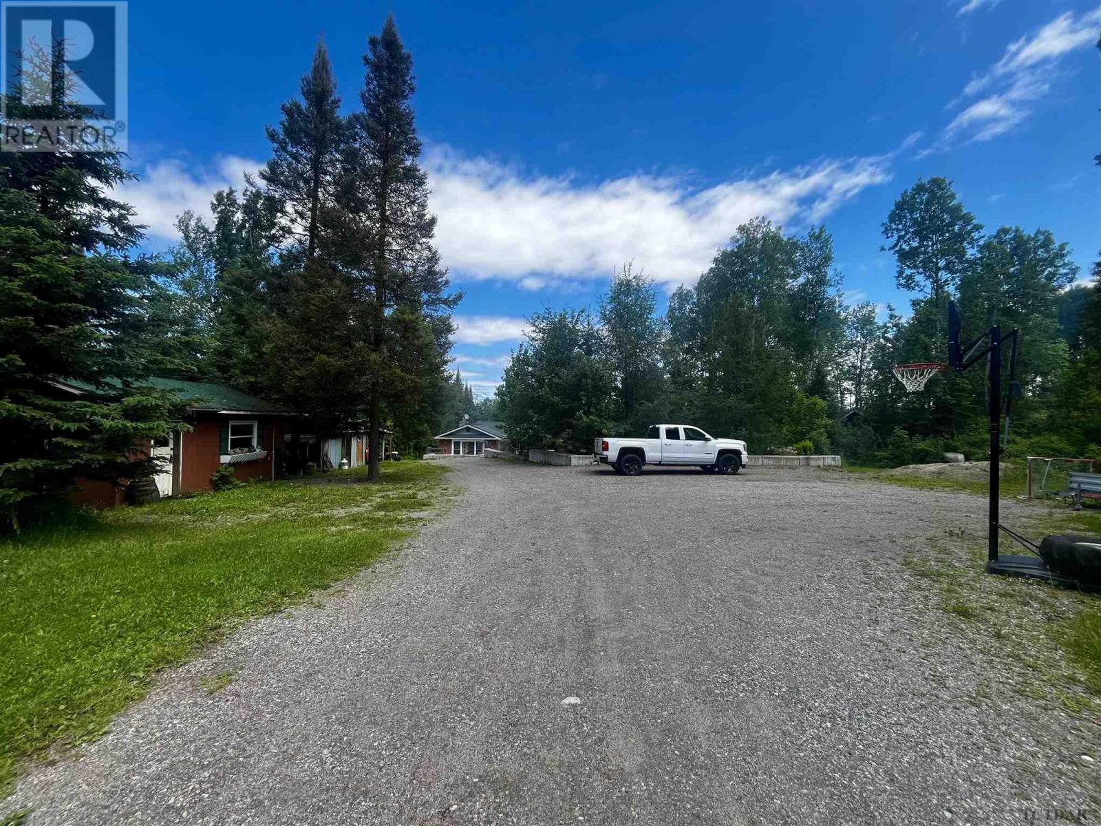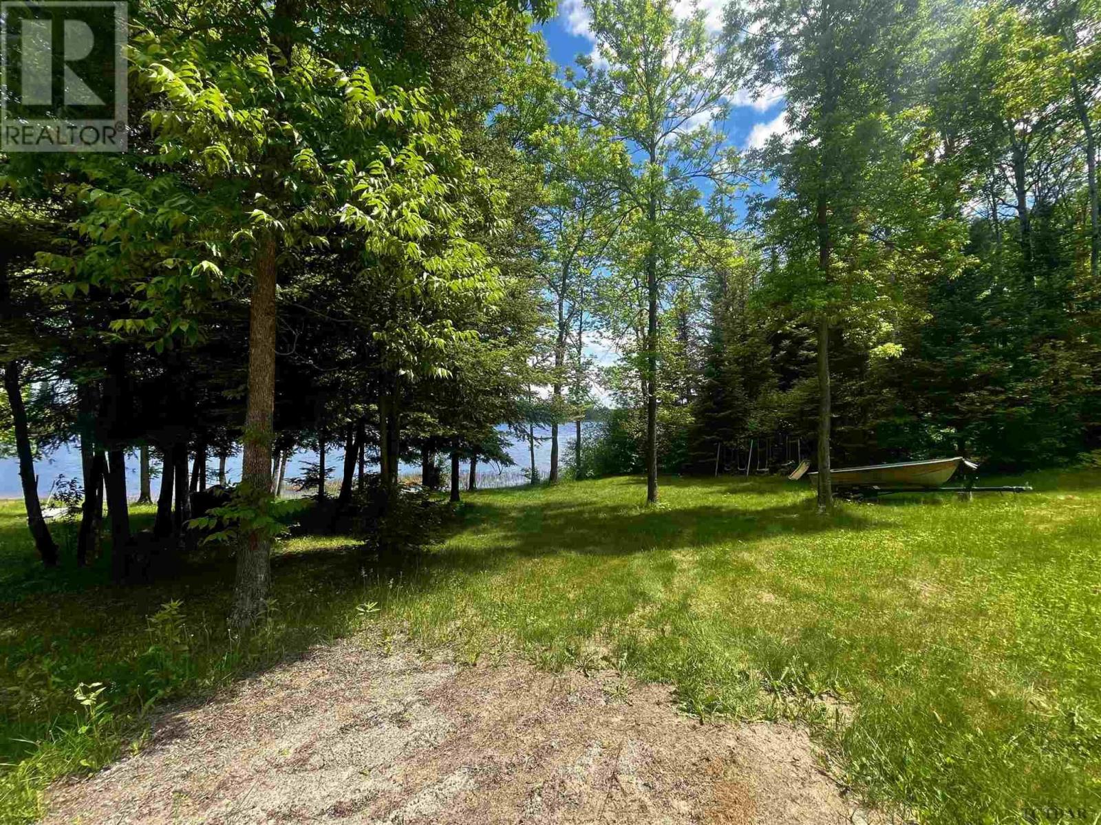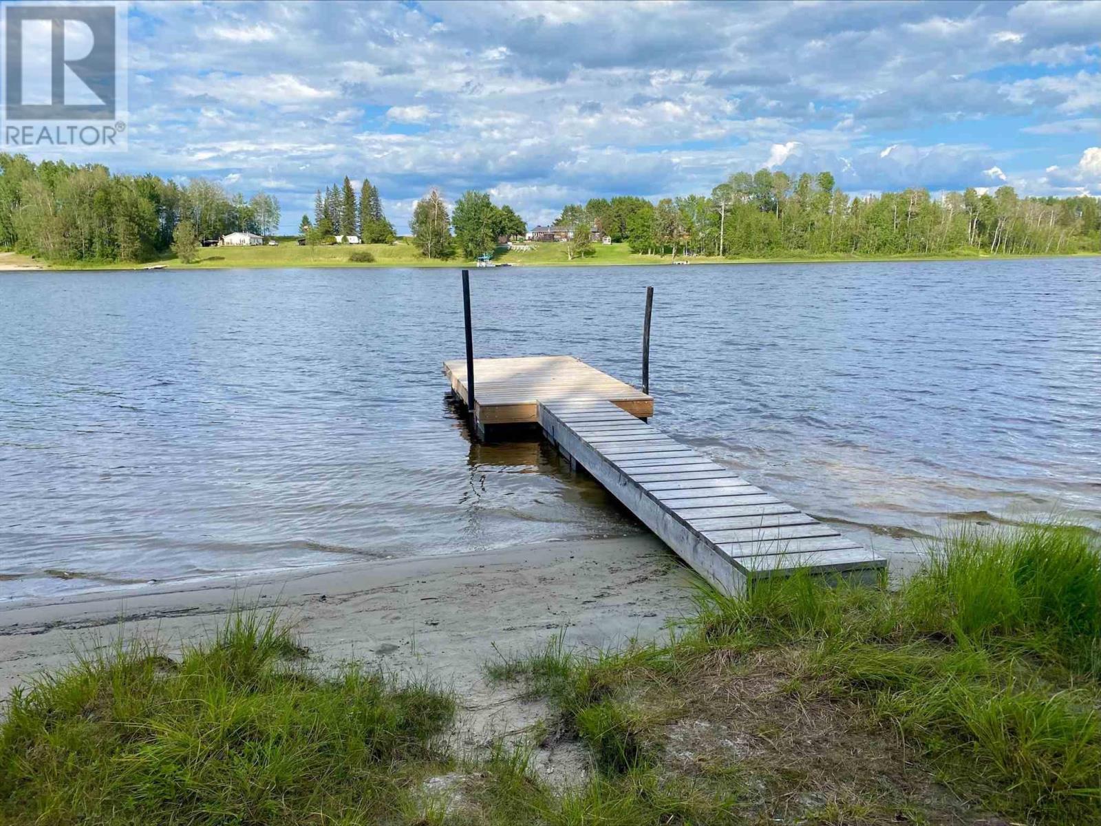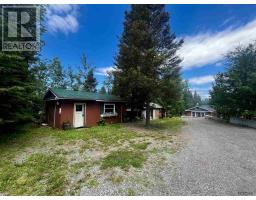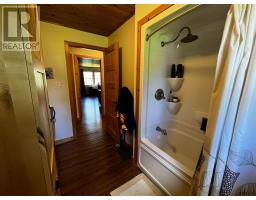63 Ontario St Elk Lake, Ontario P0J 1G0
$548,000
Welcome to 63 Ontario Street in Elk Lake! This bungalow on the Montreal River with 3 bedrooms, 2.5 bathrooms, main floor laundry, 3 outbuildings and an in-home workshop with incredible morning sun could be yours. Featuring a sandy beach and just under an acre of land, this home or year-round cottage has approximately 40 kilometres of fishing, boating, and swimming to enjoy on the river. Snowmobiling and ATV trails in the area, accompanied by great hunting and hiking trails. The master bedroom features an ensuite with a deep soaker tub to enjoy after a long day of living life to the fullest. Many updates over the last decade, including but not limited to new flooring in some rooms while preserving original hardwood in others like the open concept living space, hot water on demand, 200 amp electrical service with electrical updates, kitchen renovations done in 2014 and a newer furnace in recent years. If you’re looking for a waterfront oasis, this place could be perfect for you and your family. You won’t be disappointed! (id:50886)
Property Details
| MLS® Number | TM241305 |
| Property Type | Single Family |
| Community Name | ELK LAKE |
| CommunicationType | High Speed Internet |
| Features | Crushed Stone Driveway |
| StorageType | Storage Shed |
| Structure | Deck, Shed |
| WaterFrontName | Montreal River |
| WaterFrontType | Waterfront |
Building
| BathroomTotal | 3 |
| BedroomsAboveGround | 3 |
| BedroomsTotal | 3 |
| Appliances | Central Vacuum, Hot Water Instant |
| ArchitecturalStyle | Bungalow |
| BasementType | Crawl Space |
| ConstructedDate | 2000 |
| ConstructionStyleAttachment | Detached |
| FireplacePresent | Yes |
| FireplaceTotal | 1 |
| FlooringType | Hardwood |
| HalfBathTotal | 1 |
| StoriesTotal | 1 |
| SizeInterior | 1820 Sqft |
| UtilityWater | Municipal Water |
Parking
| No Garage | |
| Gravel |
Land
| AccessType | Road Access |
| Acreage | No |
| Sewer | Septic System |
| SizeFrontage | 126.9000 |
| SizeTotalText | 1/2 - 1 Acre |
Rooms
| Level | Type | Length | Width | Dimensions |
|---|---|---|---|---|
| Main Level | Kitchen | 10.84 X 14.07 | ||
| Main Level | Living Room | 14.98 X 24.10 | ||
| Main Level | Dining Room | 14.28 X 9.94 | ||
| Main Level | Workshop | 20.97 X 14.97 | ||
| Main Level | Primary Bedroom | 14.99 X 12.82 | ||
| Main Level | Bedroom | 9.59 X 11.41 | ||
| Main Level | Bedroom | 9.60 X 10.47 | ||
| Main Level | Bathroom | 10.78 X 5.35 | ||
| Main Level | Bathroom | 9.60 X 7.88 | ||
| Main Level | Ensuite | 8.66 X 9.57 | ||
| Main Level | Foyer | 10.57 X 7.31 |
Utilities
| Electricity | Available |
| Telephone | Available |
https://www.realtor.ca/real-estate/27020192/63-ontario-st-elk-lake-elk-lake
Interested?
Contact us for more information
Ann Mcintaggart-Doyle
Salesperson
107 Whitewood Ave.
New Liskeard, Ontario P0J 1P0







