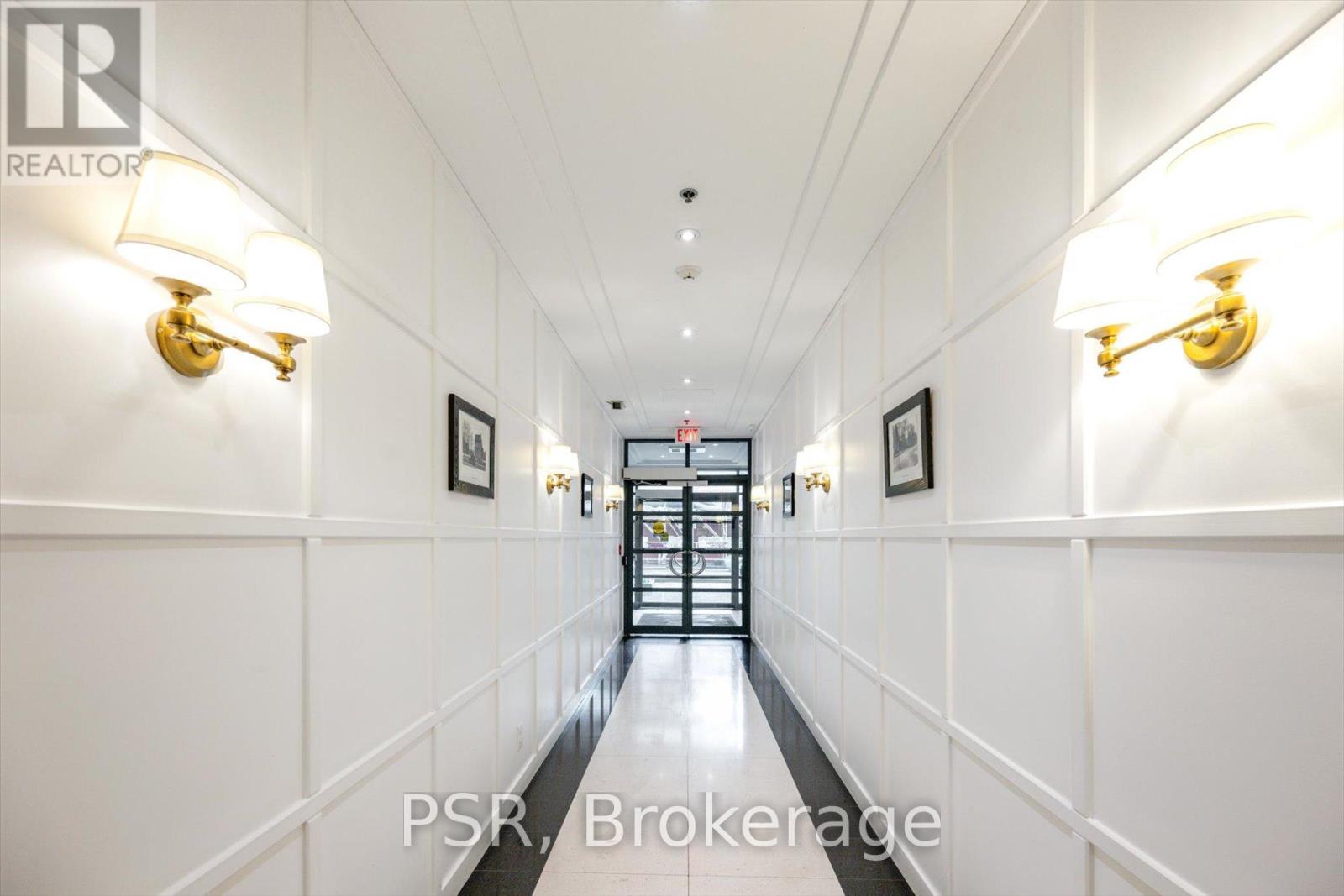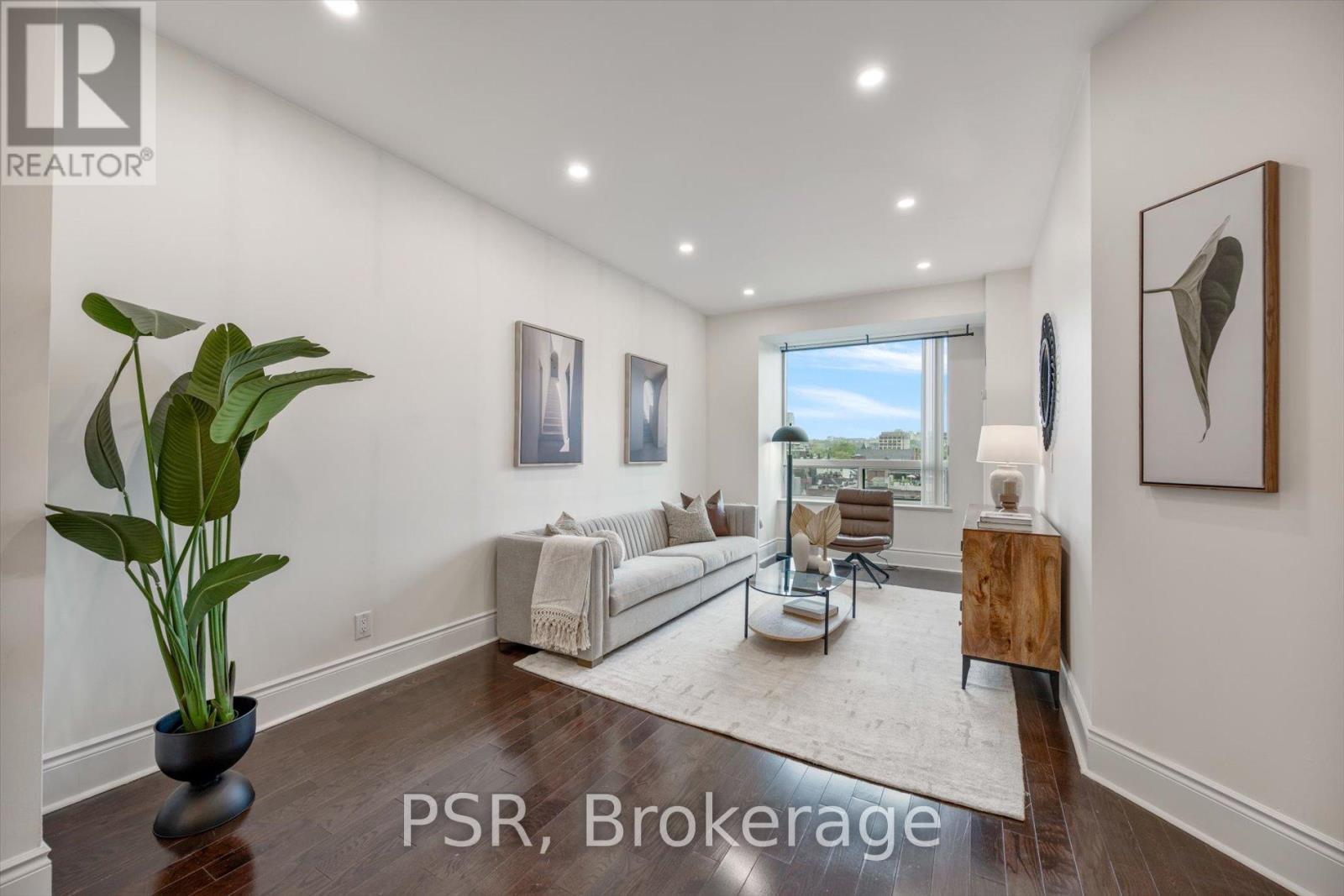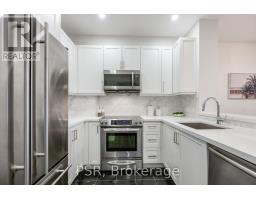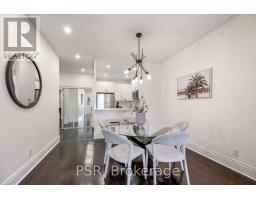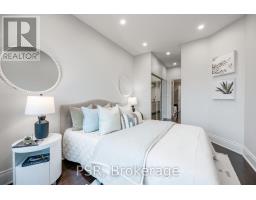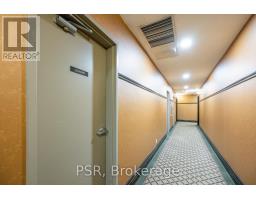601 - 102 Bloor Street W Toronto C02, Ontario M5S 1M8
$899,000Maintenance, Heat, Water, Common Area Maintenance, Insurance
$824 Monthly
Maintenance, Heat, Water, Common Area Maintenance, Insurance
$824 MonthlyExperience Urban Sophistication In This Meticulously Updated 1-Bedroom Residence Boasting Captivating Views Of Yorkville. Located Near TTC, Yorkville, & Bloor Amenities, This Approximately 900 Square Feet Home Offers Modern Elegance & Timeless Charm. The Generous Master Bedroom Features Dual Closets & Ensuite Access To A Luxurious Soaker Tub & Separate Shower. Hardwood Floors Grace The Living Spaces, Complemented By Sleek Stainless Steel Appliances In The Recently Renovated Kitchen. A Dedicated Locker On The Same Floor & Parking Option At 10 Bellair Ensure Convenience. Marble Flooring In The Entrance, Kitchen, & Bath, Along With Pot Lighting & Expansive Windows Framing Unobstructed Views, Add To The Allure. The Custom-Renovated Kitchen Boasts Stone Countertops & A Bar, While The Designer Bath Features A Custom Vanity & Walk-In Shower With Marble Floor. Modern Doors & Hardware, Ample Closet Space, & 24-Hour Concierge Service Complete The Package. Don't Miss This Excellent Opportunity! **** EXTRAS **** KitchenAid Range, Bosch DW, Jenn-Air French Door Fridge, Samsung OTR Microwave, GE W/D. New Heat Pump 2023.KitchenAid Range, Bosch DW, Jenn-Air French Door Fridge, Samsung OTR Microwave, GE W/D. New Heat Pump 2023. (id:50886)
Property Details
| MLS® Number | C8410644 |
| Property Type | Single Family |
| Community Name | Annex |
| CommunityFeatures | Pet Restrictions |
Building
| BathroomTotal | 1 |
| BedroomsAboveGround | 1 |
| BedroomsTotal | 1 |
| Amenities | Storage - Locker |
| Appliances | Window Coverings |
| CoolingType | Central Air Conditioning |
| ExteriorFinish | Insul Brick |
| FlooringType | Hardwood, Tile |
| HeatingFuel | Electric |
| HeatingType | Heat Pump |
| Type | Apartment |
Land
| Acreage | No |
Rooms
| Level | Type | Length | Width | Dimensions |
|---|---|---|---|---|
| Main Level | Living Room | 9.68 m | 4.62 m | 9.68 m x 4.62 m |
| Main Level | Dining Room | 9.68 m | 4.62 m | 9.68 m x 4.62 m |
| Main Level | Kitchen | 4.3 m | 4.1 m | 4.3 m x 4.1 m |
| Main Level | Bedroom | 7.95 m | 4.95 m | 7.95 m x 4.95 m |
| Main Level | Bathroom | 4.01 m | 2.13 m | 4.01 m x 2.13 m |
https://www.realtor.ca/real-estate/27001284/601-102-bloor-street-w-toronto-c02-annex
Interested?
Contact us for more information
Jordan Grosman
Salesperson
325 Lonsdale Road
Toronto, Ontario M4V 1X3
Brian Edward Rash
Salesperson
325 Lonsdale Road
Toronto, Ontario M4V 1X3





