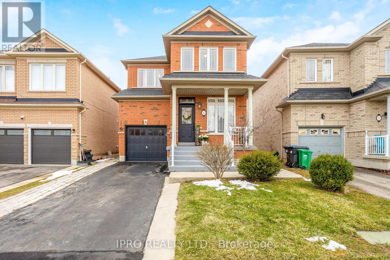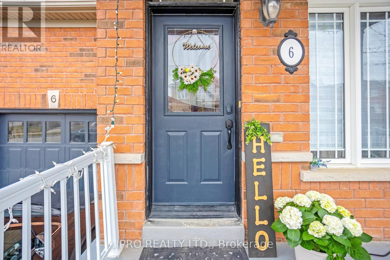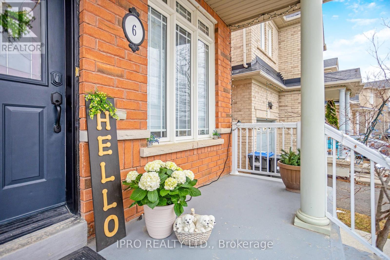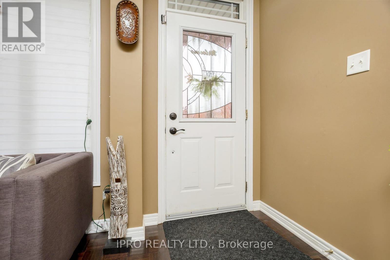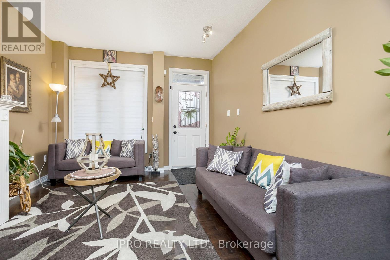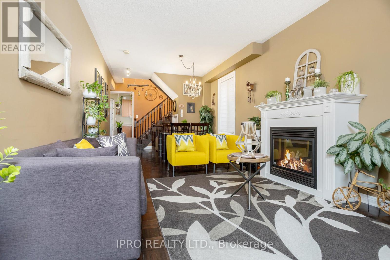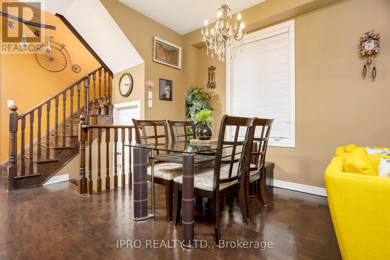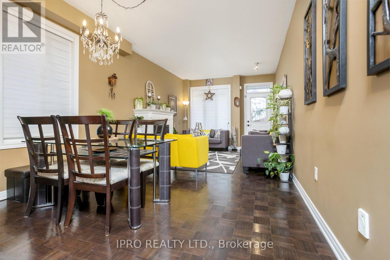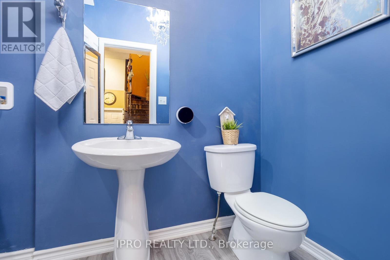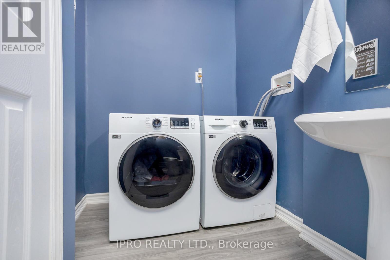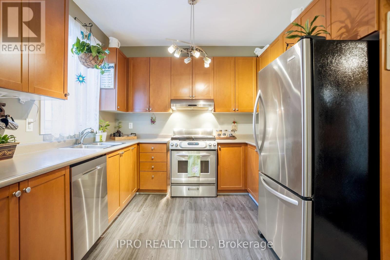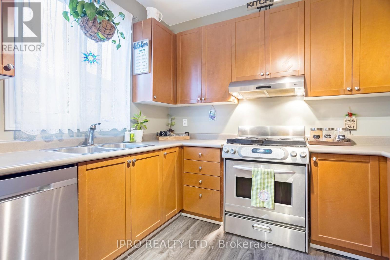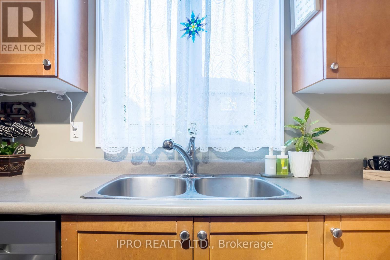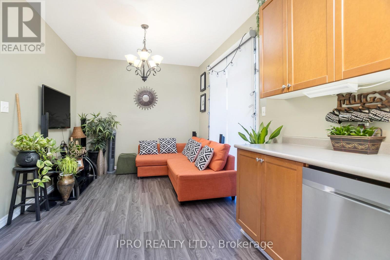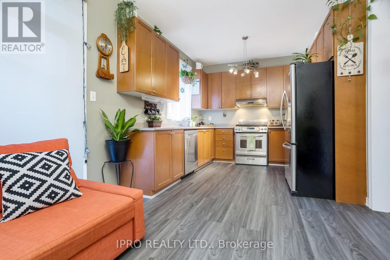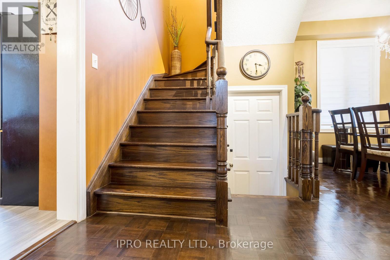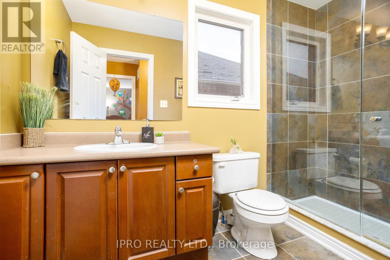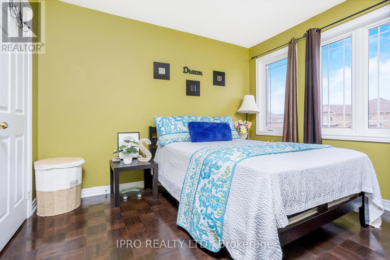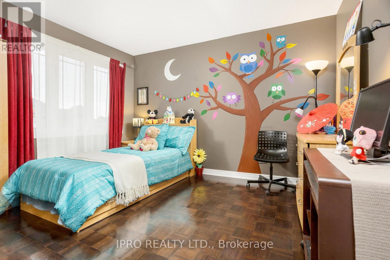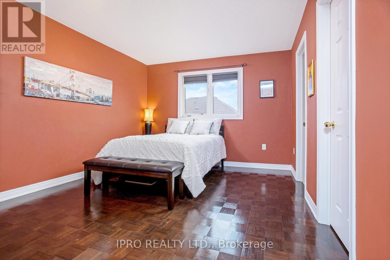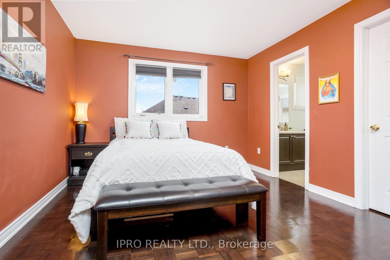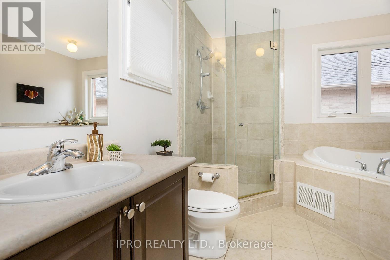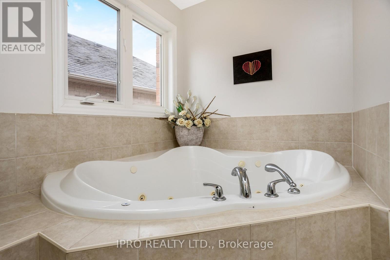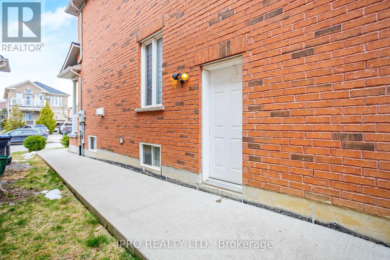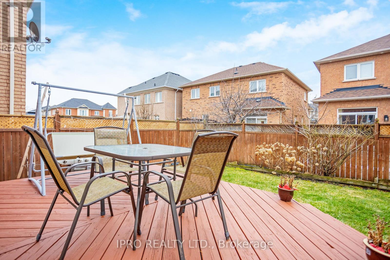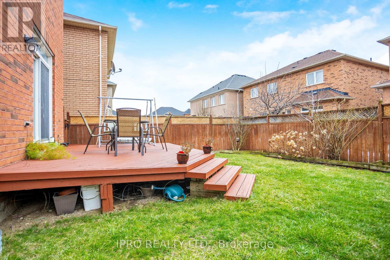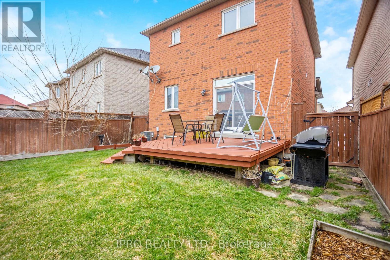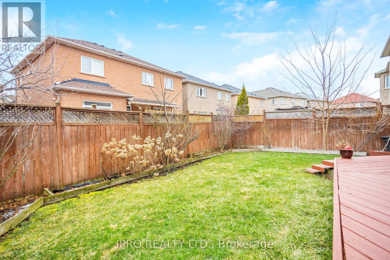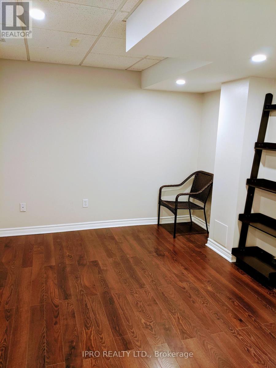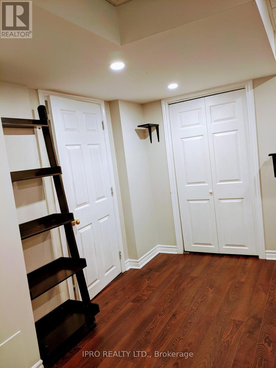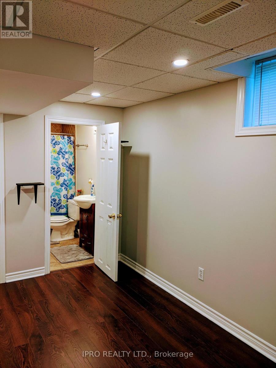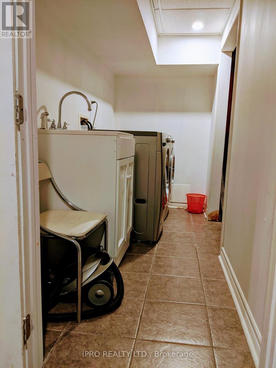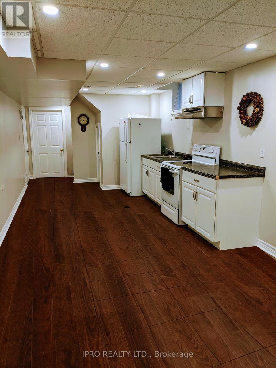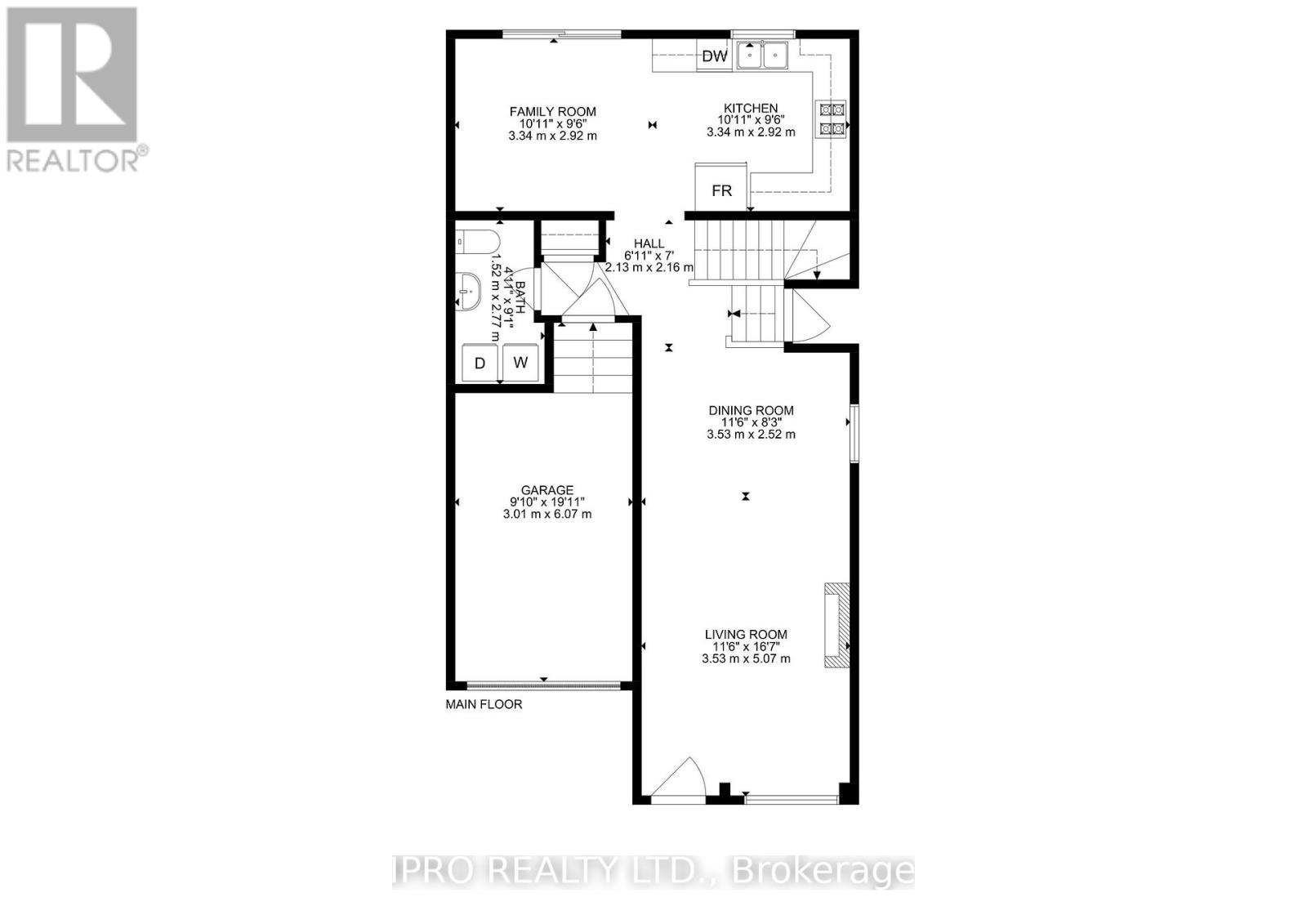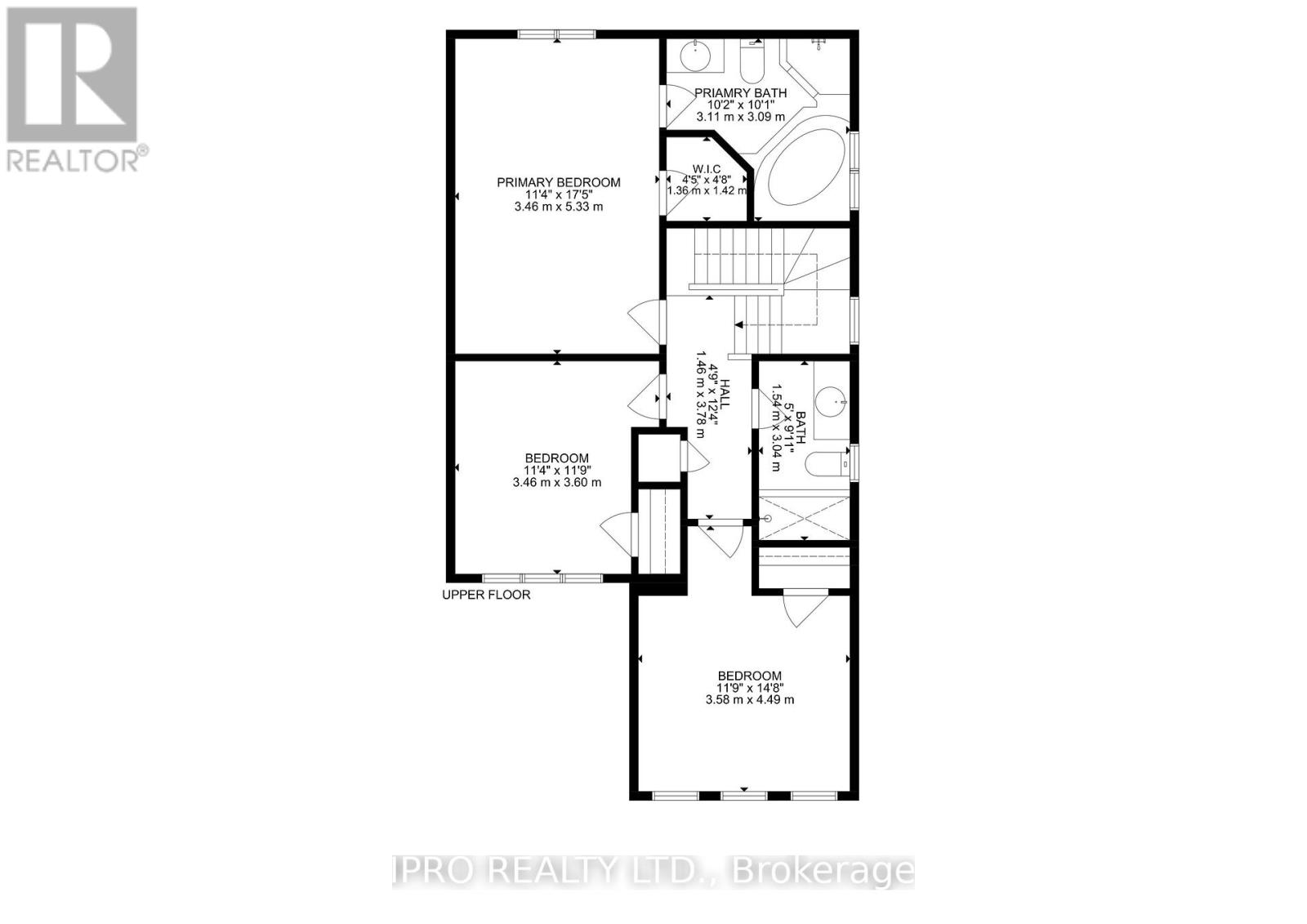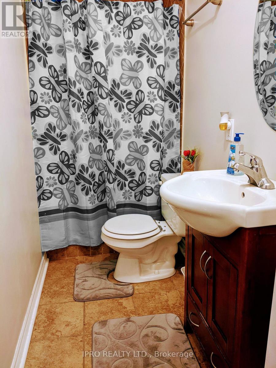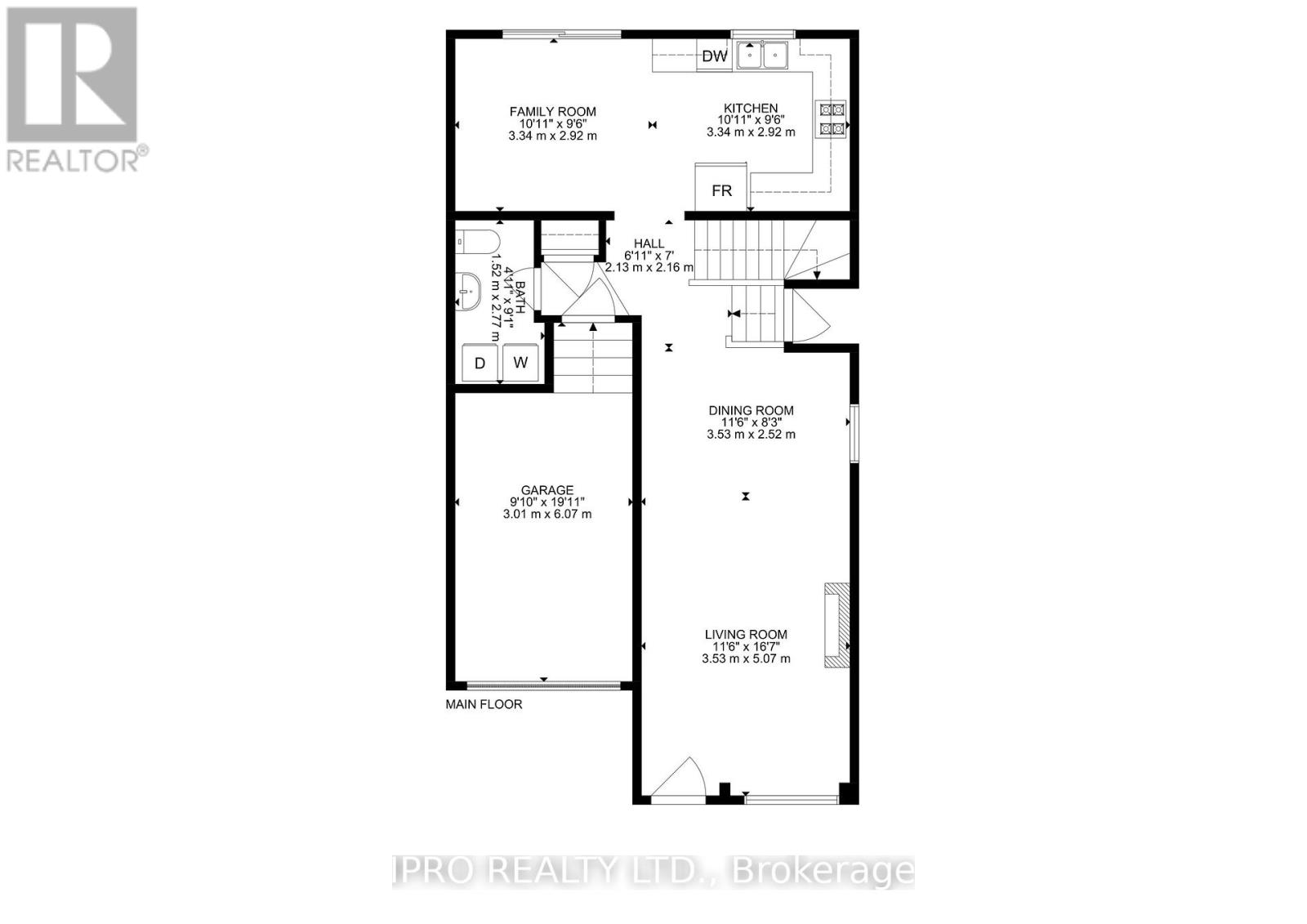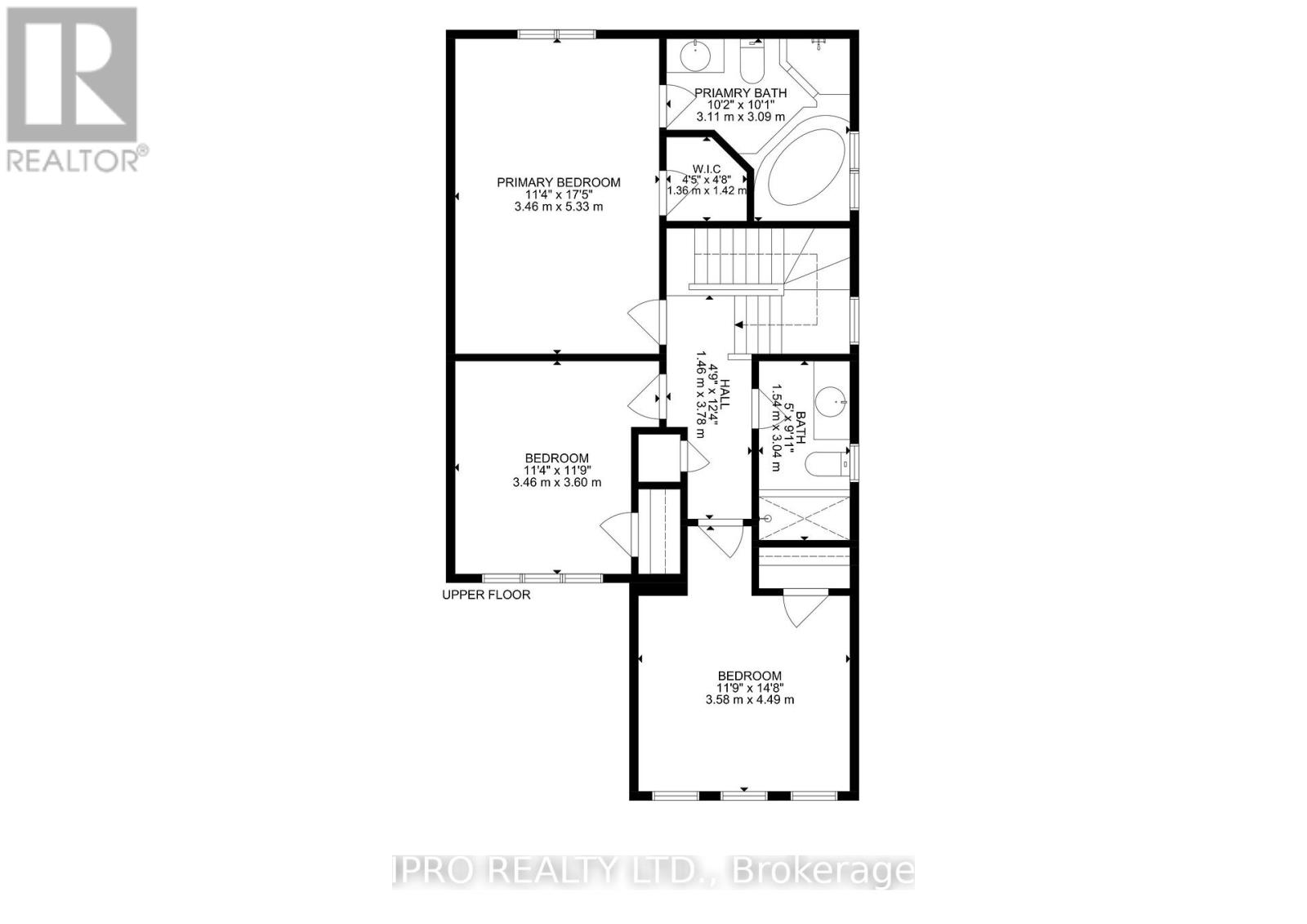6 Quance Gate Brampton, Ontario L7A 3S4
$1,025,000
Location Location! Beautiful & bright 3+1 bedroom 4 bath 2 kitchen detached home in highly desired area. Meticulously well cared for. Pride of ownership. Roof 2021, Furnace 2022, Central Vac & Backyard Built-In Sprinklers. Main floor boasts 9ft ceilings, gas fireplace and plenty of gathering spaces while the upper level offers 3 generous size bedrooms and 2 upgraded baths. Enjoy a luxurious jacuzzi tub and spa style shower in the master ensuite along with walk in closet. Main flr laundry & lower level laundry. Concrete walkway leads to separate side entrance in-law suite offering kitchen, living, 1 bed & full bath. Walk to park, school, grocery and transit. 8 min drive to go train. **** EXTRAS **** Separate side entrance to basement in-law suite. (id:50886)
Open House
This property has open houses!
2:00 pm
Ends at:4:00 pm
Property Details
| MLS® Number | W8297850 |
| Property Type | Single Family |
| Community Name | Fletcher's Meadow |
| Parking Space Total | 5 |
Building
| Bathroom Total | 4 |
| Bedrooms Above Ground | 3 |
| Bedrooms Below Ground | 1 |
| Bedrooms Total | 4 |
| Appliances | Dishwasher, Dryer, Refrigerator, Stove, Washer |
| Basement Development | Finished |
| Basement Features | Separate Entrance |
| Basement Type | N/a (finished) |
| Construction Style Attachment | Detached |
| Cooling Type | Central Air Conditioning |
| Exterior Finish | Brick |
| Fireplace Present | Yes |
| Foundation Type | Concrete |
| Heating Fuel | Natural Gas |
| Heating Type | Forced Air |
| Stories Total | 2 |
| Type | House |
| Utility Water | Municipal Water |
Parking
| Garage |
Land
| Acreage | No |
| Sewer | Sanitary Sewer |
| Size Irregular | 35.2 X 90.22 Ft |
| Size Total Text | 35.2 X 90.22 Ft |
Rooms
| Level | Type | Length | Width | Dimensions |
|---|---|---|---|---|
| Second Level | Primary Bedroom | 5.33 m | 3.46 m | 5.33 m x 3.46 m |
| Second Level | Bedroom 2 | 4.49 m | 3.58 m | 4.49 m x 3.58 m |
| Second Level | Bedroom 3 | 3.36 m | 3 m | 3.36 m x 3 m |
| Basement | Bedroom 4 | Measurements not available | ||
| Basement | Kitchen | Measurements not available | ||
| Basement | Living Room | Measurements not available | ||
| Ground Level | Kitchen | 3.34 m | 2.92 m | 3.34 m x 2.92 m |
| Ground Level | Family Room | 3.34 m | 2.92 m | 3.34 m x 2.92 m |
| Ground Level | Dining Room | 3.53 m | 2.52 m | 3.53 m x 2.52 m |
| Ground Level | Living Room | 3.53 m | 5.07 m | 3.53 m x 5.07 m |
https://www.realtor.ca/real-estate/26836044/6-quance-gate-brampton-fletchers-meadow
Interested?
Contact us for more information
Heather Kluszczynski
Salesperson
(647) 207-1200

158 Guelph Street
Georgetown, Ontario L7G 4A6
(905) 873-6111
(905) 873-6114

