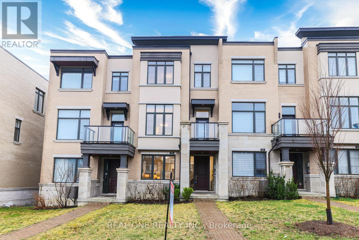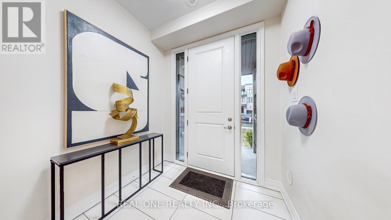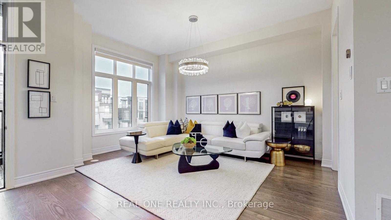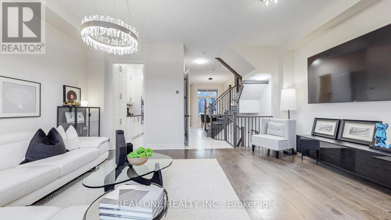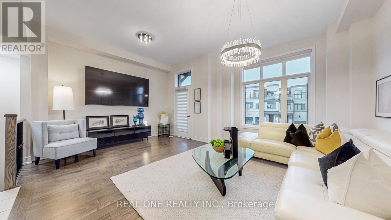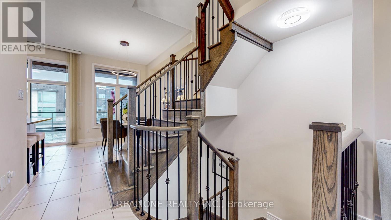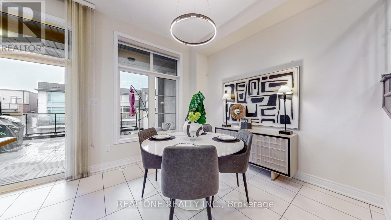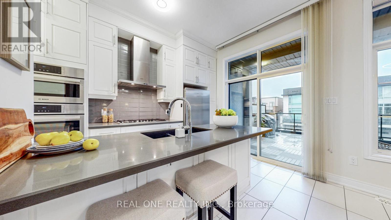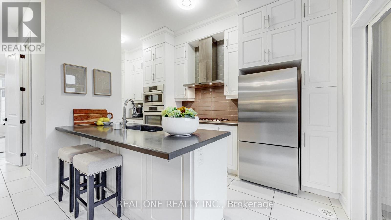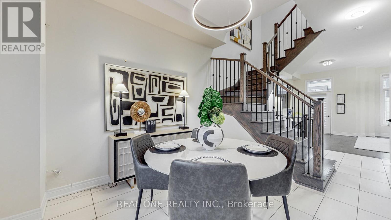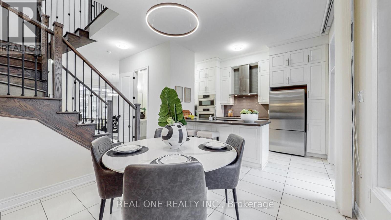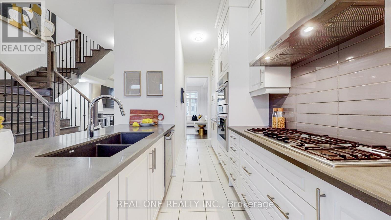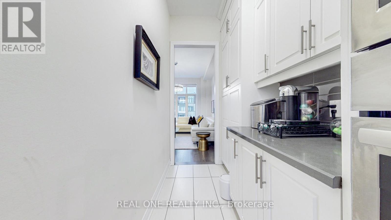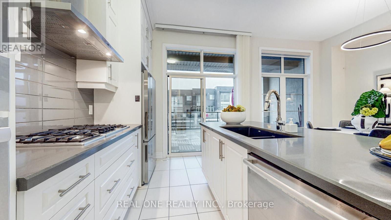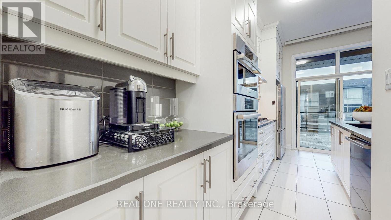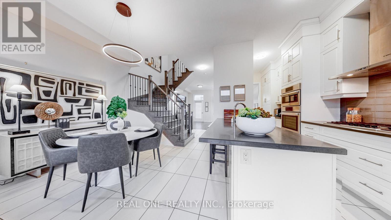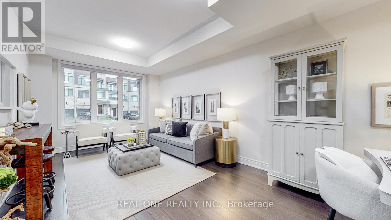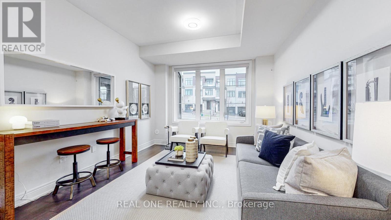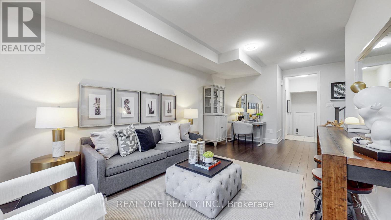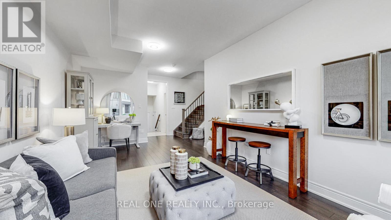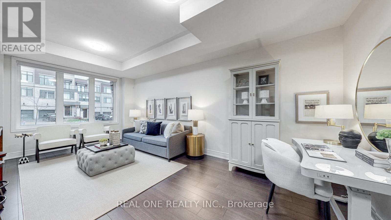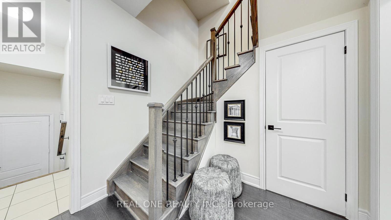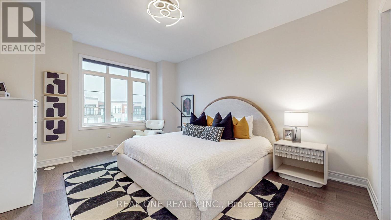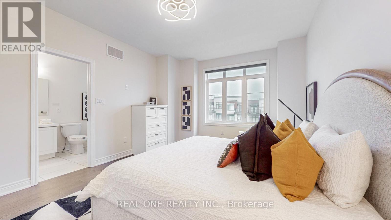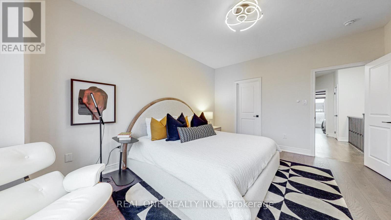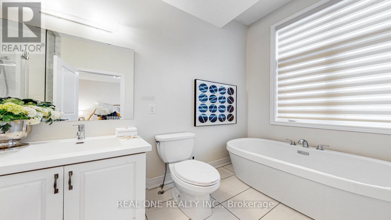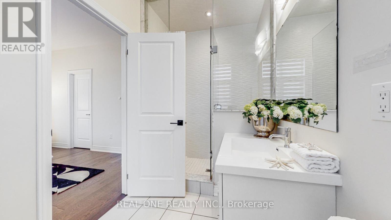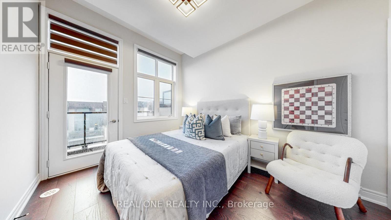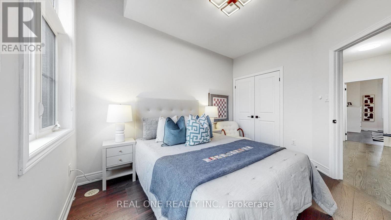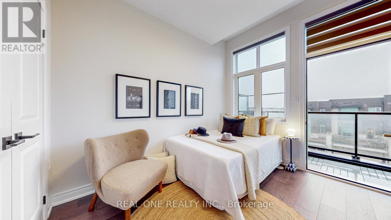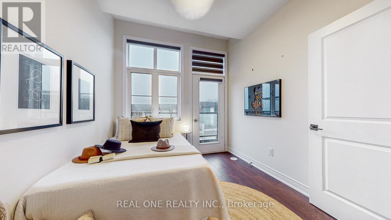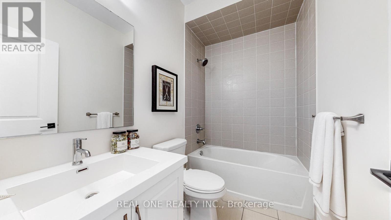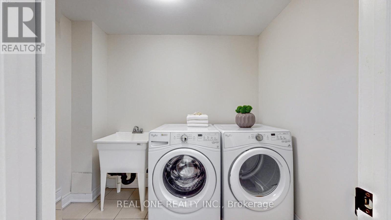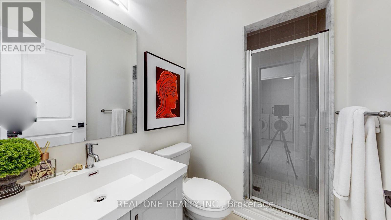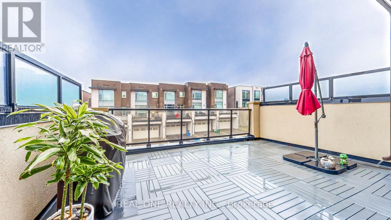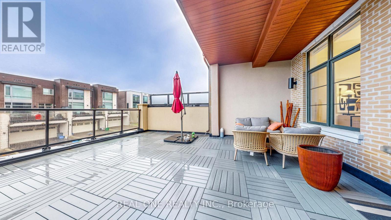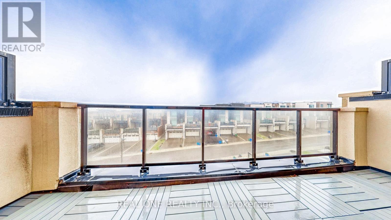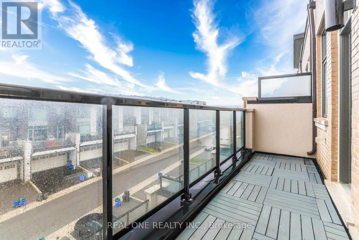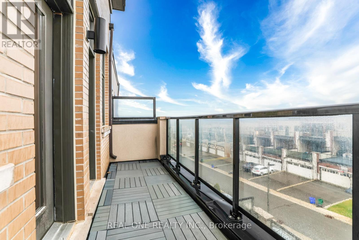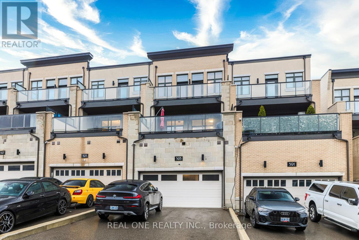593 Marc Santi Blvd Vaughan, Ontario L6A 4Z8
$1,560,000
Custom Executive ***FREEHOLD*** Town Home In Highly Desirable Valley Of Thornhill. Rare Double Car Garage With Over Sized Driveway, Total 6 Parking spaces. Fabulous Open Concept Layout. Ground Floor Family Room And 3Pc Bath. Can Easily Be Used As 4th Bedroom. Hardwood Floor, Smooth Ceilings. Gourmet Kitchen With Stainless Steel Appliances, Custom Back splash, Butler's Pantry, And Walk Out To Massive Private Terrace. Second Floor Large Master With 4Pc En-suite And Walk Out To Balcony! Stephen Lewis Secondary School zone (Top Ranking high school in Vaughan ) (id:50886)
Property Details
| MLS® Number | N8223144 |
| Property Type | Single Family |
| Community Name | Patterson |
| Amenities Near By | Hospital, Park, Schools |
| Community Features | Community Centre |
| Parking Space Total | 6 |
Building
| Bathroom Total | 4 |
| Bedrooms Above Ground | 3 |
| Bedrooms Below Ground | 1 |
| Bedrooms Total | 4 |
| Construction Style Attachment | Attached |
| Cooling Type | Central Air Conditioning |
| Exterior Finish | Brick |
| Heating Fuel | Natural Gas |
| Heating Type | Forced Air |
| Stories Total | 3 |
| Type | Row / Townhouse |
Parking
| Garage |
Land
| Acreage | No |
| Land Amenities | Hospital, Park, Schools |
| Size Irregular | 19.78 X 106.76 Ft |
| Size Total Text | 19.78 X 106.76 Ft |
Rooms
| Level | Type | Length | Width | Dimensions |
|---|---|---|---|---|
| Second Level | Primary Bedroom | 3.2 m | 2.45 m | 3.2 m x 2.45 m |
| Second Level | Bedroom 2 | 4 m | 3.66 m | 4 m x 3.66 m |
| Second Level | Bedroom 3 | 3.66 m | 2.75 m | 3.66 m x 2.75 m |
| Main Level | Kitchen | 5.7 m | 4.27 m | 5.7 m x 4.27 m |
| Main Level | Eating Area | 3.35 m | 2.75 m | 3.35 m x 2.75 m |
| Main Level | Living Room | 5.7 m | 4.27 m | 5.7 m x 4.27 m |
| Ground Level | Family Room | 6.1 m | 3.35 m | 6.1 m x 3.35 m |
https://www.realtor.ca/real-estate/26735124/593-marc-santi-blvd-vaughan-patterson
Interested?
Contact us for more information
Sunny Xu
Salesperson
15 Wertheim Court Unit 302
Richmond Hill, Ontario L4B 3H7
(905) 597-8511
(905) 597-8519

