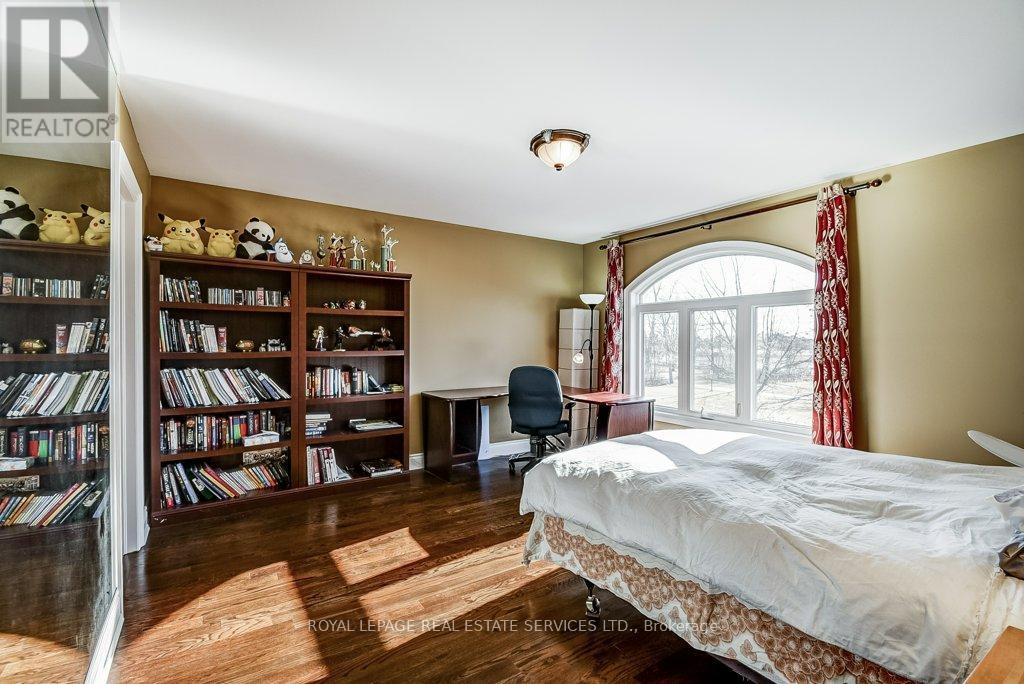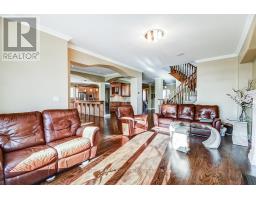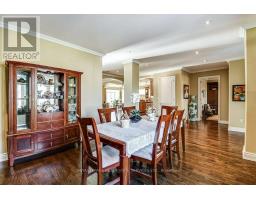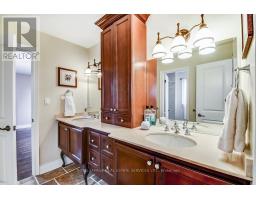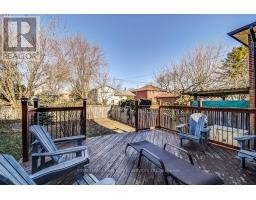591 Lakeside Avenue Mississauga, Ontario L5G 1N7
$7,000 Monthly
Experience luxury lakeside living in this executive 4-bedroom home located in Lakefront Promenade. Wake up to stunning sunrise vistas glistening off of Lake Ontario from your picture windows. This is because you're just steps away from RK McMillan Park and the lake. Gleaming hardwood floors flow seamlessly throughout this home. Each bedroom boasts its own ensuite bath for the ultimate comfort and convenience. Whip up culinary delights in the gourmet kitchen featuring a gas cooktop and Granite counters but you also have a second ""working"" kitchen. This home might be Muskoka living right in the city but it's also conveniently located near shops, dining, golf, and entertainment. The backyard is fully enclosed and gated. Not to forget, it has quick access to Downtown Toronto and the Airport ensures seamless connectivity. **** EXTRAS **** High end appliances. No smoking, pets restricted. Tenants must have own insurance and is responsible for all utilities. Tenant is responsible for lawn care and snow removal. Can be available furnished. Please see 360 tour. (id:50886)
Property Details
| MLS® Number | W8204622 |
| Property Type | Single Family |
| Community Name | Lakeview |
| AmenitiesNearBy | Marina, Park |
| CommunityFeatures | School Bus |
| ParkingSpaceTotal | 6 |
Building
| BathroomTotal | 4 |
| BedroomsAboveGround | 4 |
| BedroomsTotal | 4 |
| Appliances | Garage Door Opener Remote(s), Oven - Built-in, Central Vacuum, Range |
| BasementDevelopment | Unfinished |
| BasementType | Full (unfinished) |
| ConstructionStyleAttachment | Detached |
| CoolingType | Central Air Conditioning |
| ExteriorFinish | Stone |
| FireplacePresent | Yes |
| FlooringType | Hardwood |
| FoundationType | Poured Concrete |
| HalfBathTotal | 1 |
| HeatingFuel | Natural Gas |
| HeatingType | Forced Air |
| StoriesTotal | 2 |
| Type | House |
| UtilityWater | Municipal Water |
Parking
| Garage |
Land
| Acreage | No |
| FenceType | Fenced Yard |
| LandAmenities | Marina, Park |
| Sewer | Sanitary Sewer |
| SizeDepth | 125 Ft |
| SizeFrontage | 50 Ft |
| SizeIrregular | 50.07 X 125.85 Ft |
| SizeTotalText | 50.07 X 125.85 Ft|under 1/2 Acre |
Rooms
| Level | Type | Length | Width | Dimensions |
|---|---|---|---|---|
| Second Level | Primary Bedroom | 7.41 m | 4.52 m | 7.41 m x 4.52 m |
| Second Level | Bedroom 2 | 4.38 m | 4.21 m | 4.38 m x 4.21 m |
| Second Level | Bedroom 3 | 6.24 m | 5.52 m | 6.24 m x 5.52 m |
| Second Level | Bedroom 4 | 4.44 m | 3.87 m | 4.44 m x 3.87 m |
| Ground Level | Kitchen | 5.2 m | 4.28 m | 5.2 m x 4.28 m |
| Ground Level | Eating Area | 5.2 m | 4.09 m | 5.2 m x 4.09 m |
| Ground Level | Family Room | 5.81 m | 4.55 m | 5.81 m x 4.55 m |
| Ground Level | Dining Room | 8.1 m | 3.96 m | 8.1 m x 3.96 m |
| Ground Level | Office | 3.84 m | 3.69 m | 3.84 m x 3.69 m |
| Ground Level | Kitchen | 4.25 m | 1.65 m | 4.25 m x 1.65 m |
https://www.realtor.ca/real-estate/26707889/591-lakeside-avenue-mississauga-lakeview
Interested?
Contact us for more information
Jim Chu
Salesperson
1654 Lakeshore Rd. W.
Mississauga, Ontario L5J 1J3























