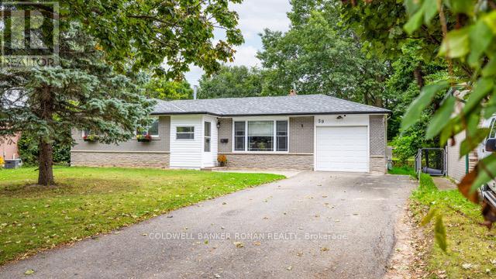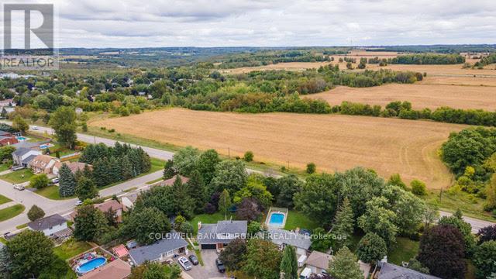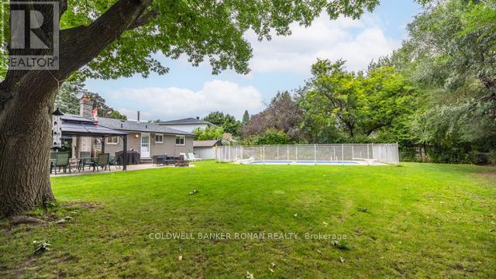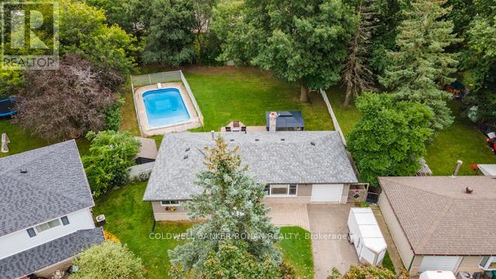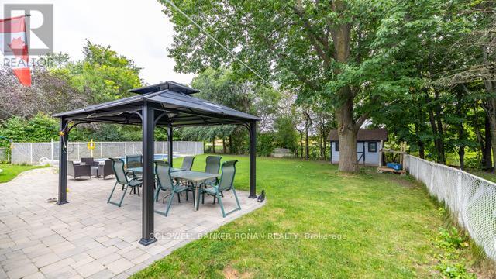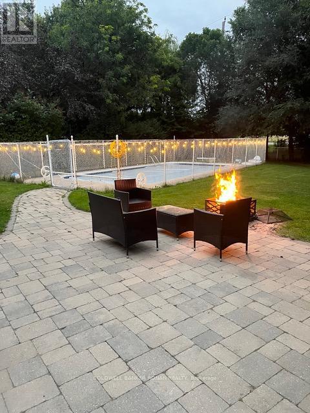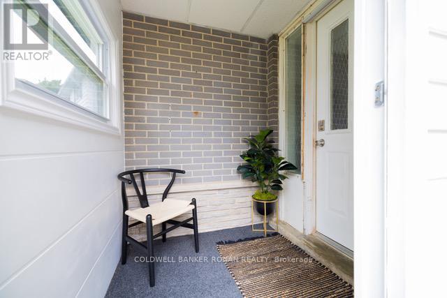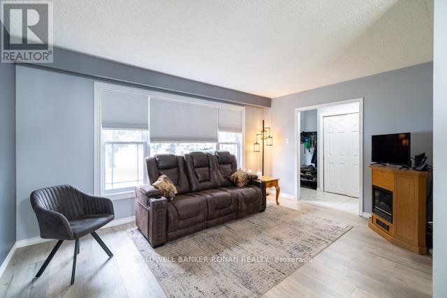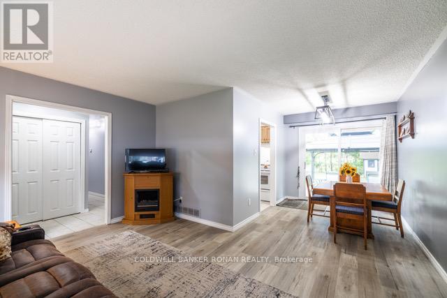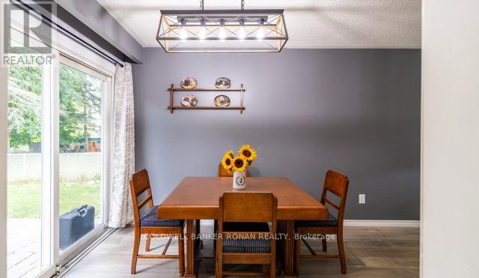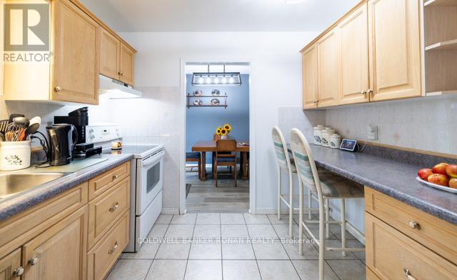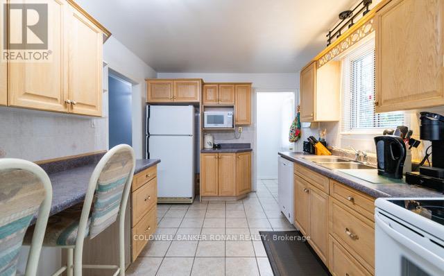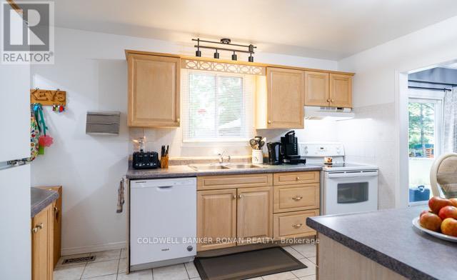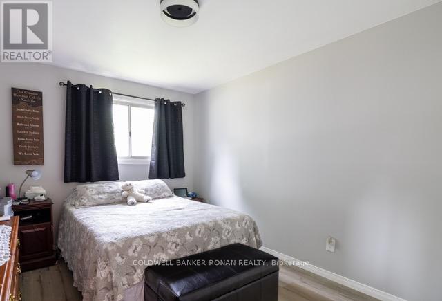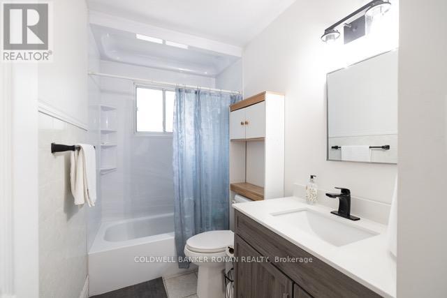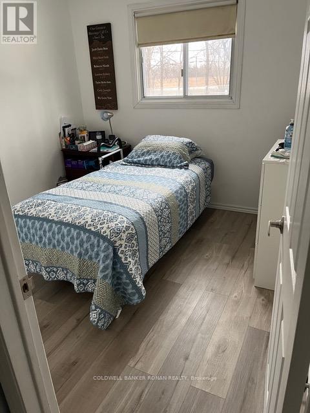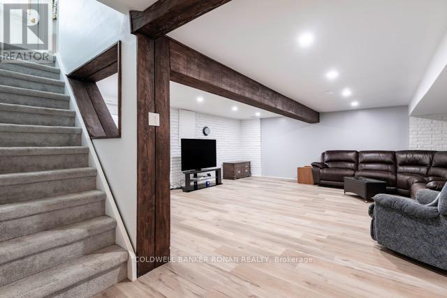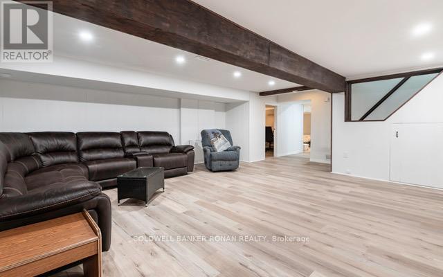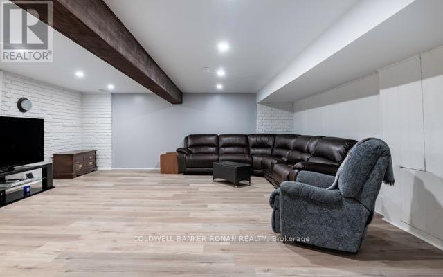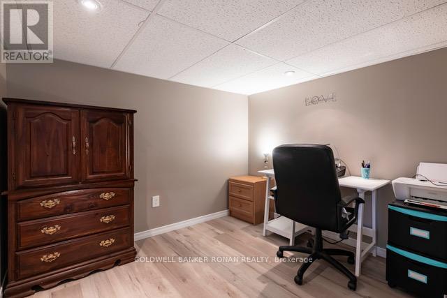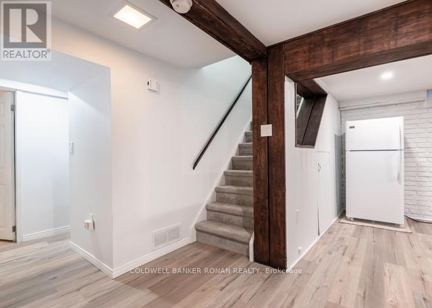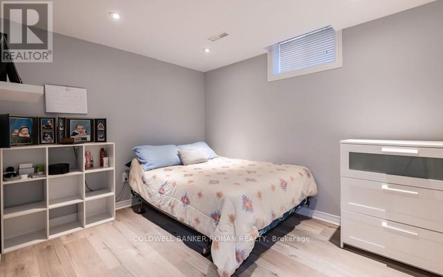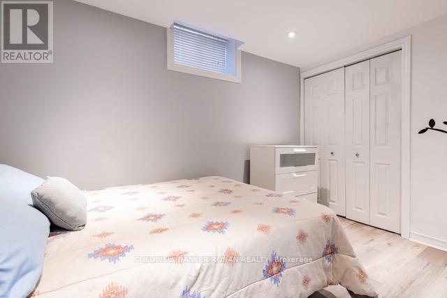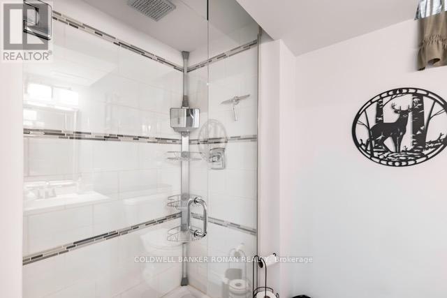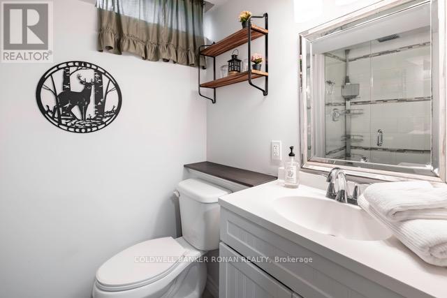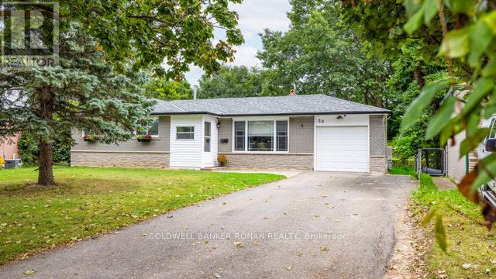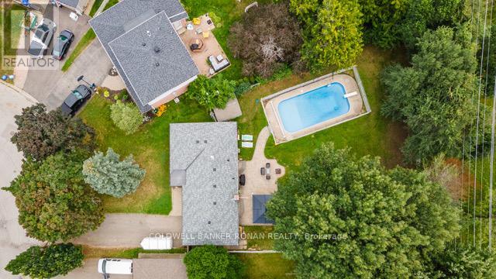59 Edelwild Dr Orangeville, Ontario L9W 2Y4
$847,000
This Property Offers A Rare Extra Large Beautiful Mature Treed Lot, Fully Fenced with an Expansive Brick Patio and In-ground Pool - Perfect for Entertaining or Just Relaxing. Ideally Located Minutes to the Charming downtown of Orangeville with its Unique Shops, Restaurants, Festivals,Theatre, Island Lake Conservation, Ski Hills, Golf and Winery Await to be Discovered! A Solid Bungalow in a Popular Neighbourhood which has been Lovingly Maintained within the Same Family for Many Years Offering newer Laminate Flooring, Recessed Lighting, Fresh Paint, Large Picture Window, Garage Door, PLUS a Fully Finished Lower Level with Additional Office Space, Bedroom, 3 PC Bath, Large Laundry Area with a Back Entrance Allowing for a Possible Private Suite!. Easy Access to GTA and Pearson Makes this an Opportunity for a Variety of Lifestyles. **** EXTRAS **** All elfs, kitchen fridge, stove, B/I, dishwasher, microwave, washer & dryer. All swimming pool equipment, (2) sheds, gazebo (TBC). (id:50886)
Property Details
| MLS® Number | W8279964 |
| Property Type | Single Family |
| Community Name | Orangeville |
| Amenities Near By | Park, Schools |
| Community Features | Community Centre |
| Parking Space Total | 6 |
| Pool Type | Inground Pool |
Building
| Bathroom Total | 2 |
| Bedrooms Above Ground | 3 |
| Bedrooms Below Ground | 2 |
| Bedrooms Total | 5 |
| Architectural Style | Bungalow |
| Basement Development | Finished |
| Basement Features | Separate Entrance |
| Basement Type | N/a (finished) |
| Construction Style Attachment | Detached |
| Cooling Type | Central Air Conditioning |
| Exterior Finish | Brick, Vinyl Siding |
| Heating Fuel | Natural Gas |
| Heating Type | Forced Air |
| Stories Total | 1 |
| Type | House |
Parking
| Attached Garage |
Land
| Acreage | No |
| Land Amenities | Park, Schools |
| Size Irregular | 50.98 X 150.01 Ft ; 161.27ftx50.98ftx150.01ft |
| Size Total Text | 50.98 X 150.01 Ft ; 161.27ftx50.98ftx150.01ft |
Rooms
| Level | Type | Length | Width | Dimensions |
|---|---|---|---|---|
| Basement | Media | 6.01 m | 5.98 m | 6.01 m x 5.98 m |
| Basement | Bedroom 4 | 3.44 m | 2.62 m | 3.44 m x 2.62 m |
| Basement | Den | 2.51 m | 2.72 m | 2.51 m x 2.72 m |
| Basement | Bathroom | Measurements not available | ||
| Basement | Laundry Room | 3.57 m | 2.74 m | 3.57 m x 2.74 m |
| Main Level | Kitchen | 2.88 m | 3.89 m | 2.88 m x 3.89 m |
| Main Level | Living Room | 3.23 m | 4.51 m | 3.23 m x 4.51 m |
| Main Level | Dining Room | 3.01 m | 2.54 m | 3.01 m x 2.54 m |
| Main Level | Primary Bedroom | 3.92 m | 3.06 m | 3.92 m x 3.06 m |
| Main Level | Bedroom 2 | 3.91 m | 2.49 m | 3.91 m x 2.49 m |
| Main Level | Bedroom 3 | 2.88 m | 2.94 m | 2.88 m x 2.94 m |
| Main Level | Bathroom | 2.86 m | 1.54 m | 2.86 m x 1.54 m |
Utilities
| Sewer | Installed |
| Natural Gas | Installed |
| Electricity | Installed |
| Cable | Available |
https://www.realtor.ca/real-estate/26814895/59-edelwild-dr-orangeville-orangeville
Interested?
Contact us for more information
Linda Pickering
Broker
lindapickering.ca/
https://www.facebook.com/lindapickering.ca

2-119 Broadway
Orangeville, Ontario L9W 1K2
(519) 943-0860
(519) 943-0866

