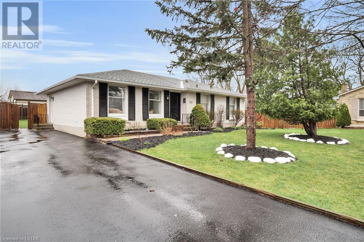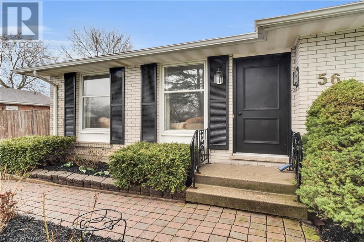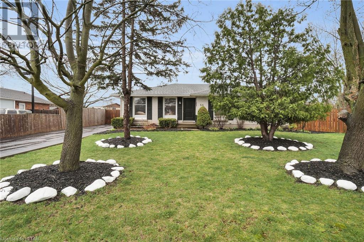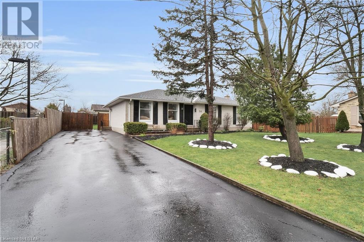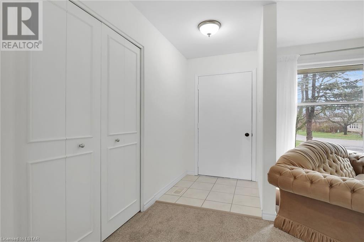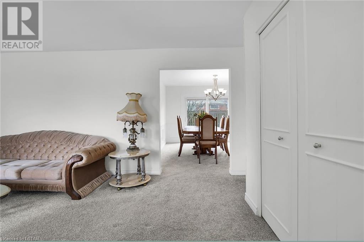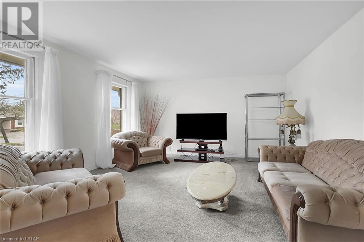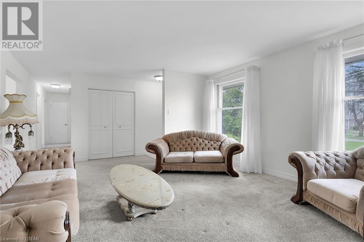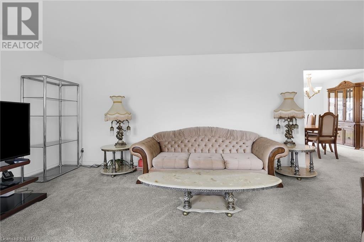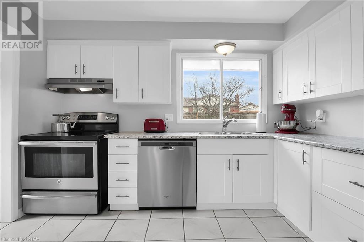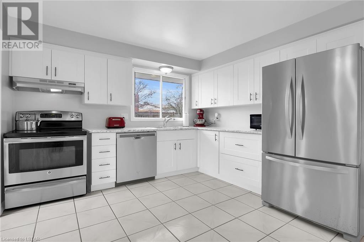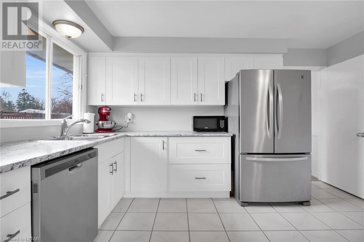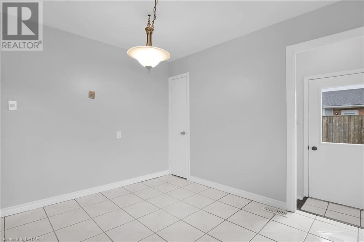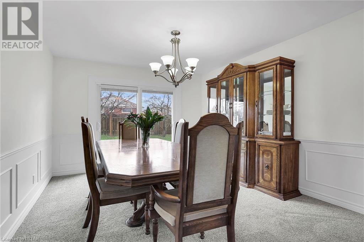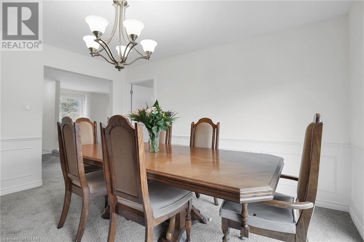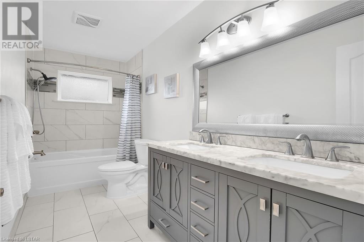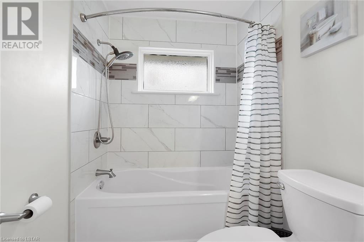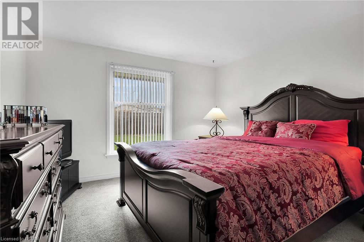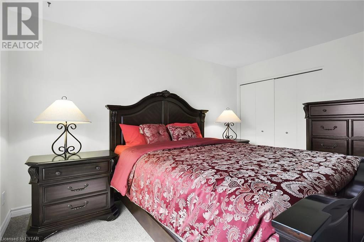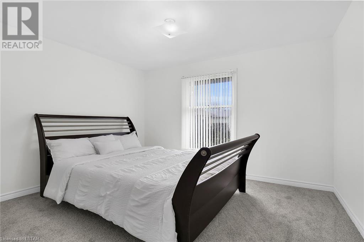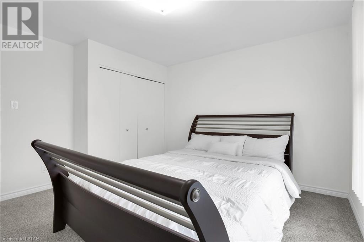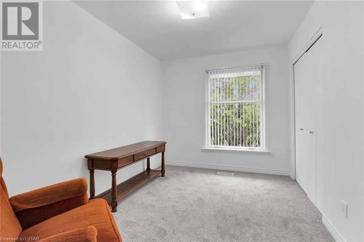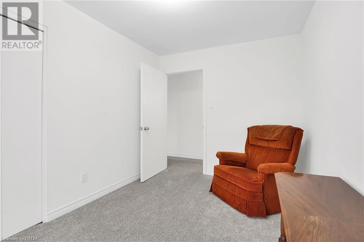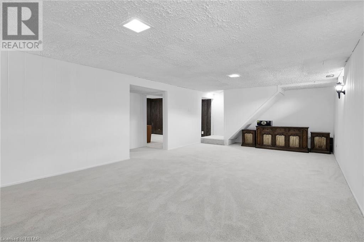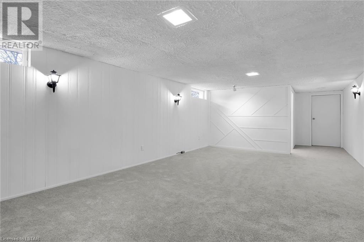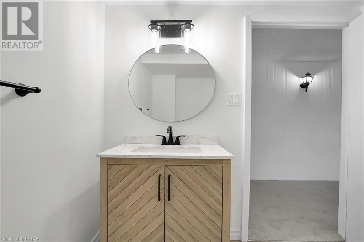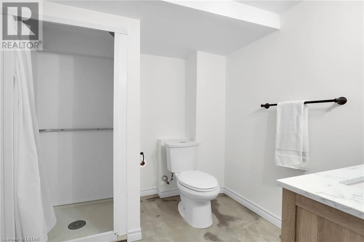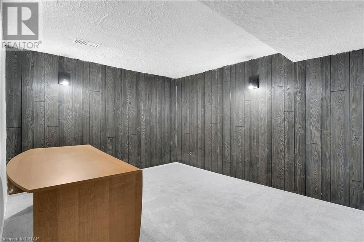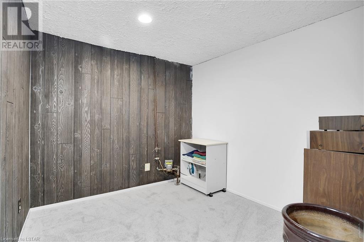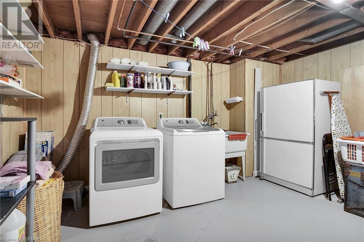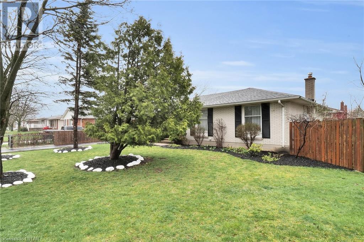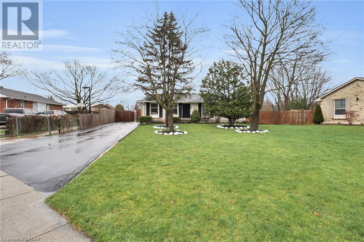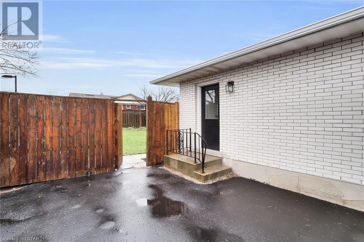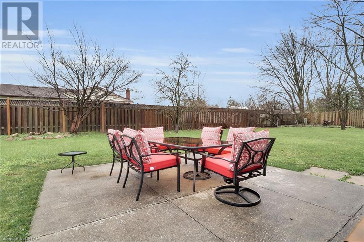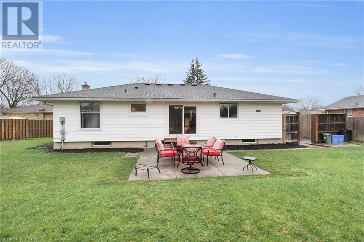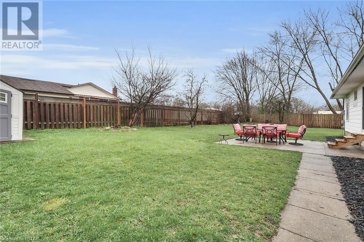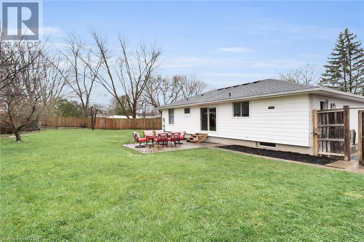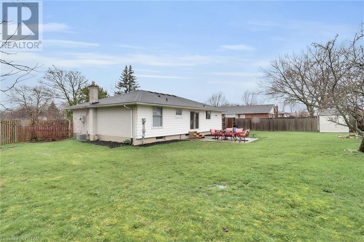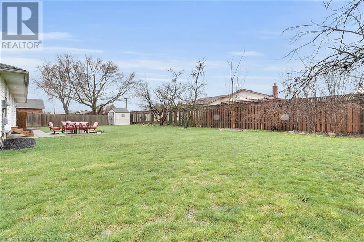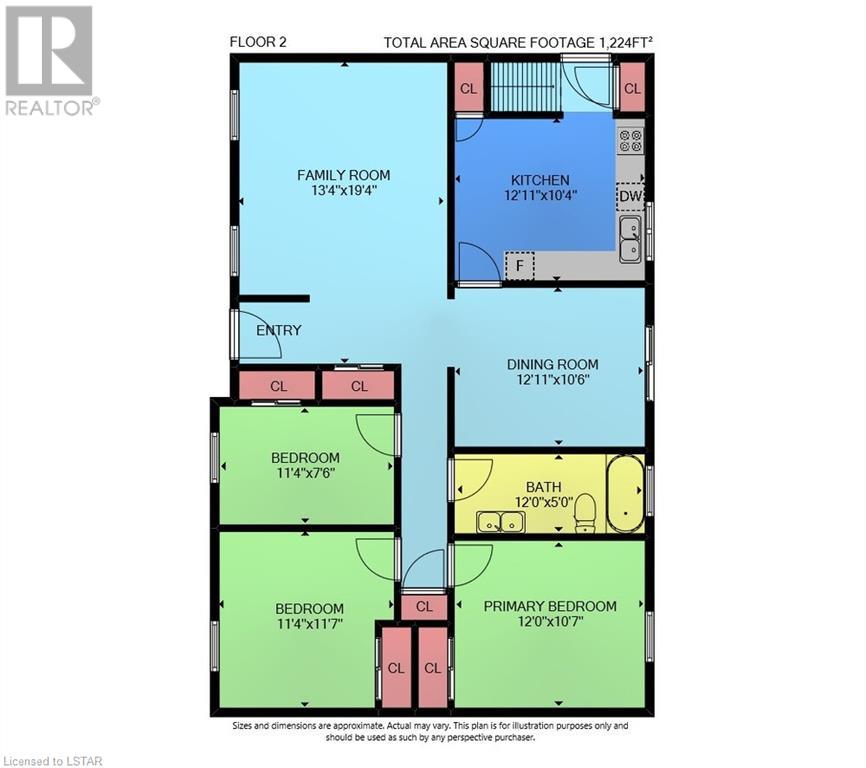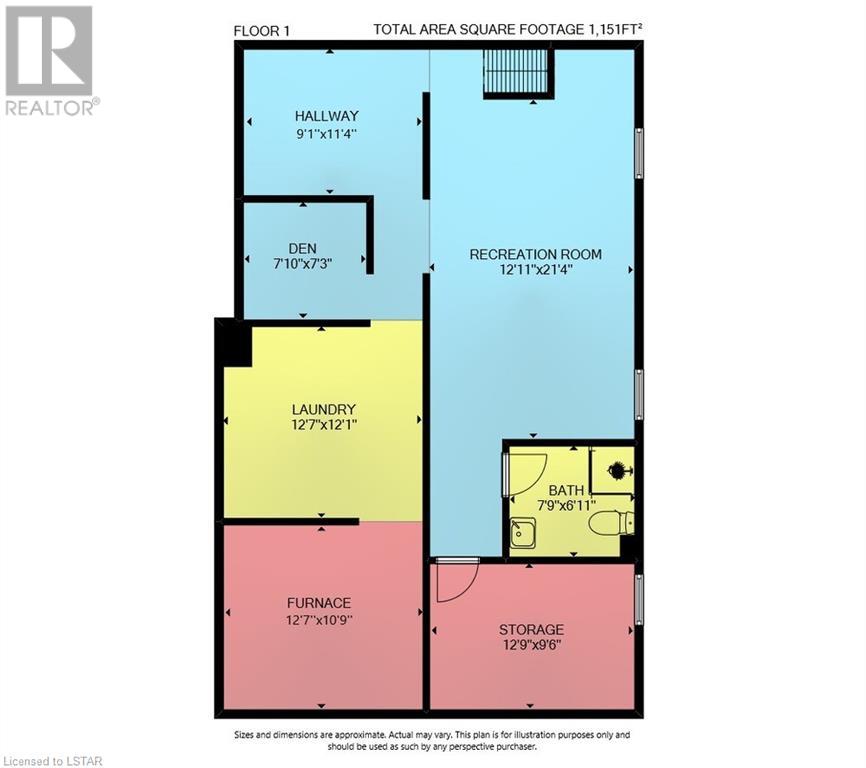56 Piers Crescent London, Ontario N6E 1Z3
$619,000
Welcome to your new home in the heart of South London, Ontario! This well-kept 3 bedroom bungalow features everything you've been searching for and more. Situated on a generous pie-shaped lot, this property offers a large backyard where endless family memories will be made. Picture yourself hosting summer barbecues, gardening, or simply unwinding in your own private oasis. Step inside and be enchanted by the nicely renovated kitchen and 2 bathrooms that exude a touch of modern elegance. As you explore further, notice the brand new patio door that perfectly blends the outdoor and indoor living spaces. Flooded with natural light creating a seamless flow and a sense of tranquility throughout. In 2023, this home underwent a transformation with fresh paint adorning every wall and luxurious new carpets. Convenience is key, and this property has it in abundance. With shopping centres and schools just moments away, running errands and ensuring the kids get the best education has never been easier. Additionally, the nearby Community Centre offers a plethora of activities for the whole family to enjoy. Whether you're a first-time buyer or looking for a forever home, this property is move-in ready and waiting for you. Don't miss out on the opportunity to make this great family home yours. Schedule your private viewing today and experience the magic of this South London gem. Your new home awaits! (id:50886)
Property Details
| MLS® Number | 40571218 |
| Property Type | Single Family |
| Amenities Near By | Hospital, Park, Place Of Worship, Public Transit, Schools, Shopping |
| Community Features | Community Centre, School Bus |
| Equipment Type | Water Heater |
| Features | Paved Driveway |
| Parking Space Total | 4 |
| Rental Equipment Type | Water Heater |
Building
| Bathroom Total | 2 |
| Bedrooms Above Ground | 3 |
| Bedrooms Total | 3 |
| Appliances | Dishwasher, Dryer, Refrigerator, Stove, Washer |
| Architectural Style | Bungalow |
| Basement Development | Finished |
| Basement Type | Full (finished) |
| Construction Style Attachment | Detached |
| Cooling Type | Central Air Conditioning |
| Exterior Finish | Brick Veneer |
| Foundation Type | Poured Concrete |
| Heating Fuel | Natural Gas |
| Heating Type | Forced Air |
| Stories Total | 1 |
| Size Interior | 2375 |
| Type | House |
| Utility Water | Municipal Water |
Land
| Access Type | Highway Nearby |
| Acreage | No |
| Land Amenities | Hospital, Park, Place Of Worship, Public Transit, Schools, Shopping |
| Sewer | Municipal Sewage System |
| Size Depth | 128 Ft |
| Size Frontage | 46 Ft |
| Size Total Text | Under 1/2 Acre |
| Zoning Description | R1-4 |
Rooms
| Level | Type | Length | Width | Dimensions |
|---|---|---|---|---|
| Lower Level | Utility Room | 12'7'' x 10'9'' | ||
| Lower Level | Storage | 12'9'' x 9'6'' | ||
| Lower Level | Den | 7'10'' x 7'3'' | ||
| Lower Level | Laundry Room | 12'7'' x 12'1'' | ||
| Lower Level | Office | 9'1'' x 11'4'' | ||
| Lower Level | 3pc Bathroom | 7'9'' x 6'11'' | ||
| Lower Level | Recreation Room | 12'11'' x 21'4'' | ||
| Main Level | 5pc Bathroom | 12'0'' x 5'0'' | ||
| Main Level | Bedroom | 11'4'' x 7'6'' | ||
| Main Level | Bedroom | 11'4'' x 11'7'' | ||
| Main Level | Primary Bedroom | 12'0'' x 10'7'' | ||
| Main Level | Kitchen | 12'11'' x 10'4'' | ||
| Main Level | Dining Room | 12'11'' x 10'6'' | ||
| Main Level | Living Room | 13'4'' x 19'4'' |
Utilities
| Cable | Available |
| Electricity | Available |
| Natural Gas | Available |
| Telephone | Available |
https://www.realtor.ca/real-estate/26749328/56-piers-crescent-london
Interested?
Contact us for more information
John Reymer
Salesperson

250 Wharncliffe Road North
London, Ontario N6H 2B8
(519) 433-4331
(519) 433-6894
www.suttonselect.com

