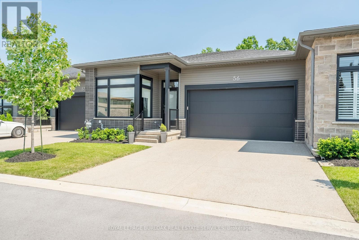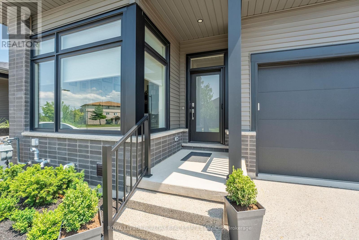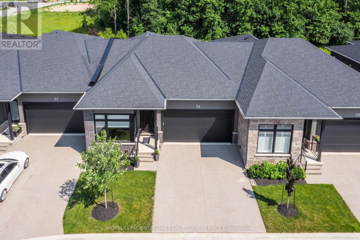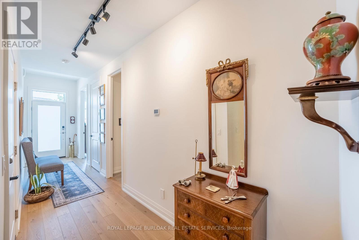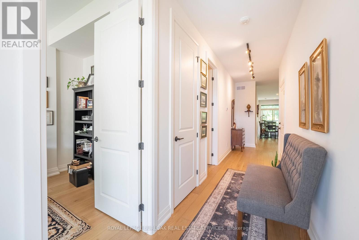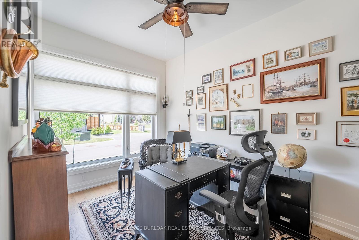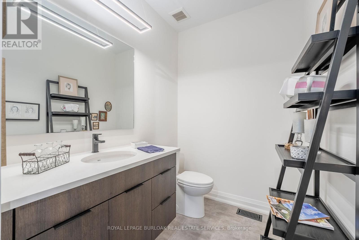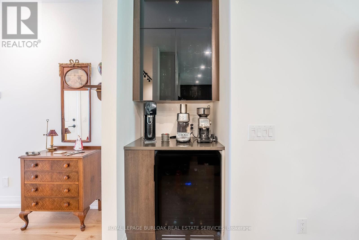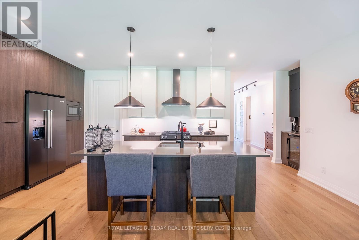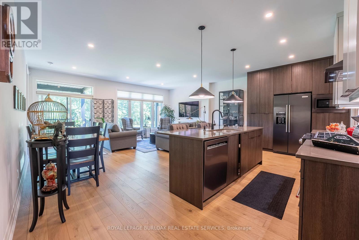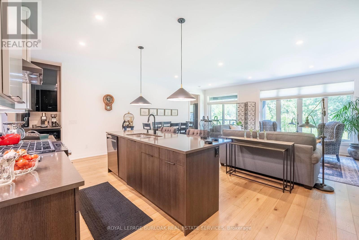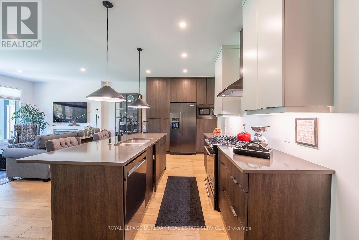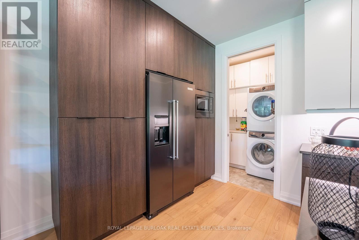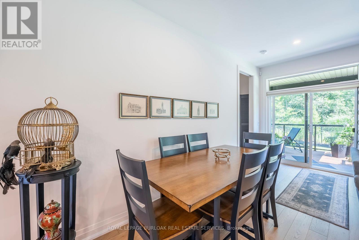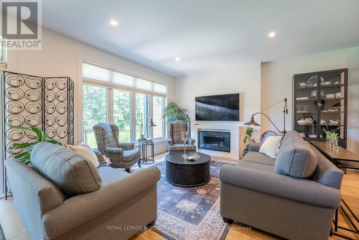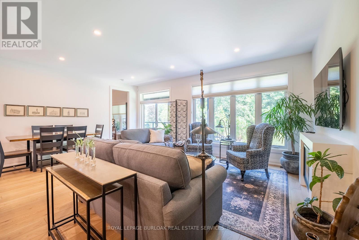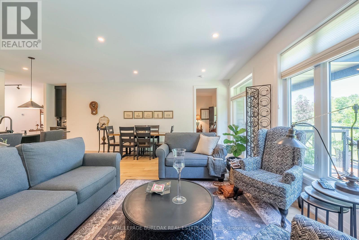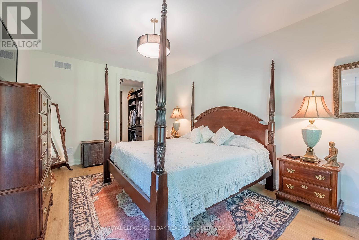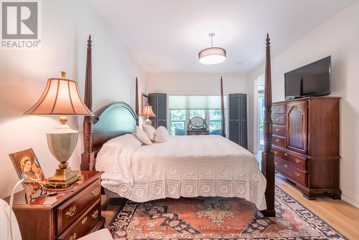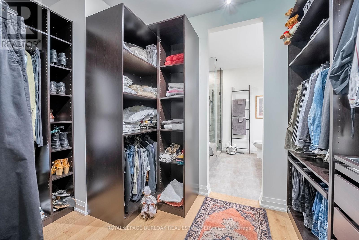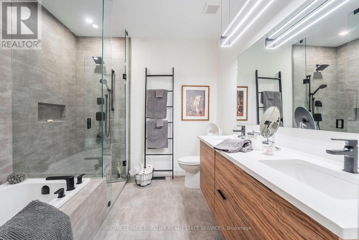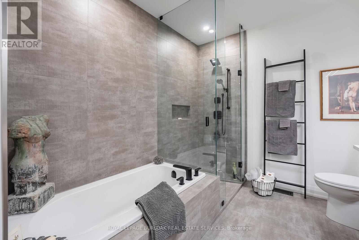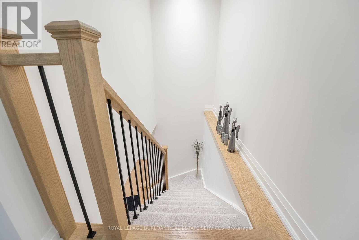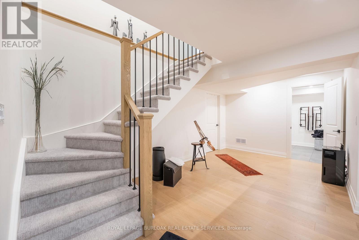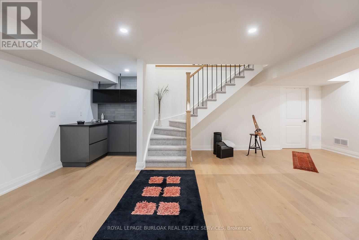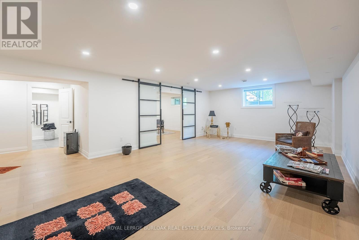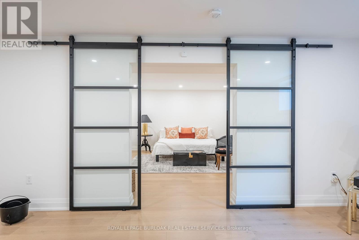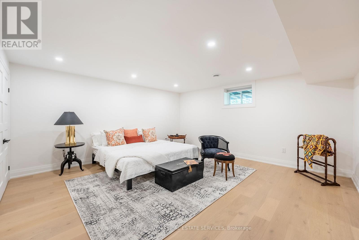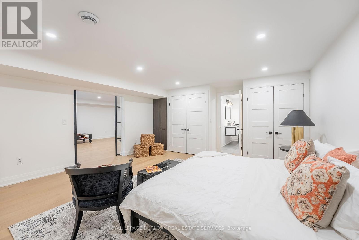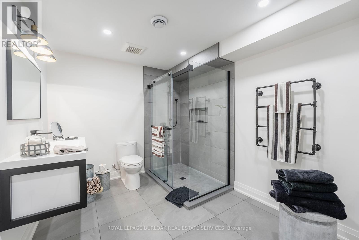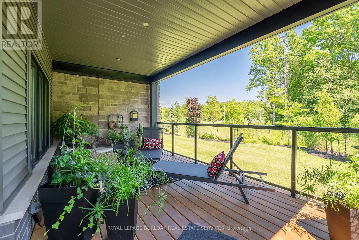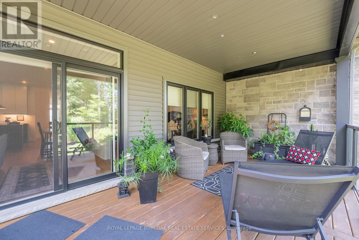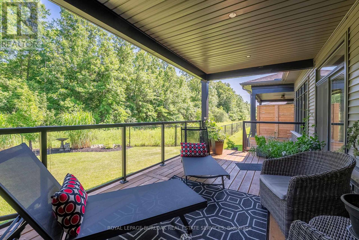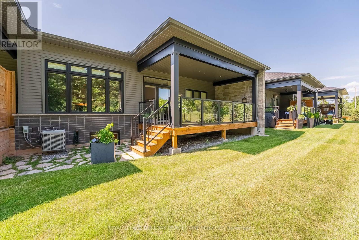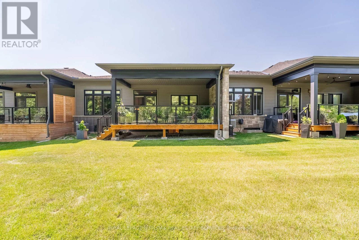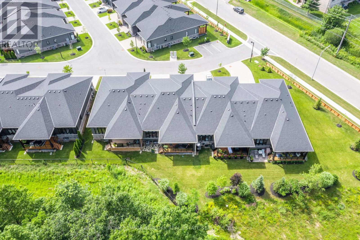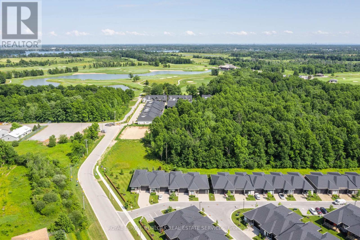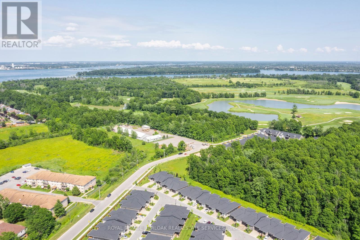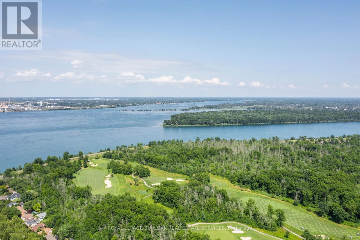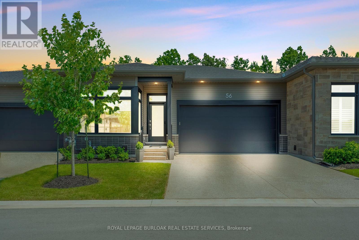56 - 8974 Willoughby Drive Niagara Falls, Ontario L2G 0Y8
$999,000Maintenance,
$230 Monthly
Maintenance,
$230 MonthlyMOTIVATED SELLER!!! Welcome to this stunning 3 yr beauty backing on to Conservation land and the Legends of Niagara Golf Course. Built by award winning Silvergate Homes this 2 BR, 2 1/2 bath one floor plan boasts meticulous attention to detail. Step inside to discover luxurious finishes such as 9' ceilings,engineered hdwd flooring, pocket doors & pot lighting. Open concept living space creates an entertainers dream while the kitchen offers sleek modern cabinetry, quartz counter tops, s.s.appliances (gas stove) + ample storage options. The primary BR is a serene sanctuary bathed innatural light with a 5 pc spa like ensuite. The finished basement presents a generously sized guest suite w/ 3 pc ensuite spacious Rec room & wet bar. Enjoy wine or coffee from your private Terrace overlooking conservation. Minutes from Niagara Falls and US Border. Simply move in and enjoy!!! (id:50886)
Property Details
| MLS® Number | X8316826 |
| Property Type | Single Family |
| Amenities Near By | Beach, Marina, Park, Place Of Worship |
| Community Features | Pet Restrictions |
| Features | Conservation/green Belt, In Suite Laundry |
| Parking Space Total | 4 |
Building
| Bathroom Total | 2 |
| Bedrooms Above Ground | 1 |
| Bedrooms Below Ground | 1 |
| Bedrooms Total | 2 |
| Appliances | Dryer, Refrigerator, Stove, Washer, Wine Fridge |
| Architectural Style | Bungalow |
| Basement Development | Finished |
| Basement Type | Full (finished) |
| Cooling Type | Central Air Conditioning |
| Exterior Finish | Brick, Vinyl Siding |
| Fireplace Present | Yes |
| Heating Fuel | Electric |
| Heating Type | Forced Air |
| Stories Total | 1 |
| Type | Row / Townhouse |
Parking
| Attached Garage |
Land
| Acreage | No |
| Land Amenities | Beach, Marina, Park, Place Of Worship |
Rooms
| Level | Type | Length | Width | Dimensions |
|---|---|---|---|---|
| Basement | Cold Room | Measurements not available | ||
| Basement | Recreational, Games Room | 4.81 m | 8.59 m | 4.81 m x 8.59 m |
| Basement | Recreational, Games Room | 7.09 m | 8.74 m | 7.09 m x 8.74 m |
| Basement | Bedroom | 4.84 m | 4.84 m | 4.84 m x 4.84 m |
| Basement | Bedroom | 4.83 m | 5.54 m | 4.83 m x 5.54 m |
| Basement | Bathroom | Measurements not available | ||
| Basement | Utility Room | 4.29 m | 7.8 m | 4.29 m x 7.8 m |
| Basement | Cold Room | Measurements not available | ||
| Main Level | Foyer | 1.45 m | 5.64 m | 1.45 m x 5.64 m |
| Main Level | Kitchen | 7.14 m | 2.64 m | 7.14 m x 2.64 m |
| Main Level | Laundry Room | Measurements not available | ||
| Main Level | Living Room | 4.14 m | 4.9 m | 4.14 m x 4.9 m |
| Main Level | Dining Room | 2.24 m | 4.9 m | 2.24 m x 4.9 m |
| Main Level | Primary Bedroom | 3.58 m | 5.05 m | 3.58 m x 5.05 m |
| Main Level | Office | 2.79 m | 4.34 m | 2.79 m x 4.34 m |
| Ground Level | Great Room | 6.24 m | 4.9 m | 6.24 m x 4.9 m |
| Ground Level | Laundry Room | Measurements not available | ||
| Ground Level | Kitchen | 4.72 m | 2.49 m | 4.72 m x 2.49 m |
| Ground Level | Den | 2.68 m | 4.54 m | 2.68 m x 4.54 m |
| Ground Level | Bathroom | Measurements not available | ||
| Ground Level | Primary Bedroom | 3.38 m | 5.02 m | 3.38 m x 5.02 m |
| Ground Level | Bathroom | Measurements not available |
https://www.realtor.ca/real-estate/26863251/56-8974-willoughby-drive-niagara-falls
Interested?
Contact us for more information
Laura Brown
Salesperson

(905) 844-2022
(905) 335-1659
HTTP://www.royallepageburlington.ca

