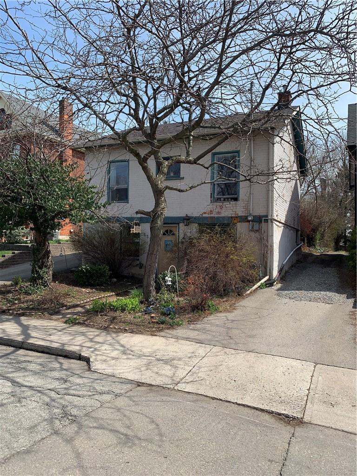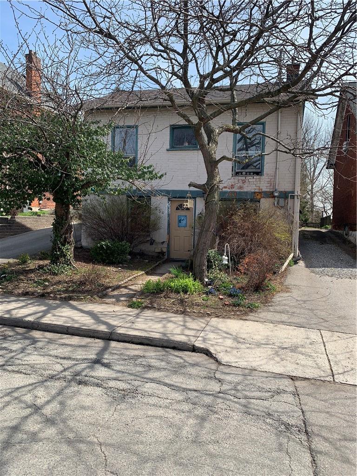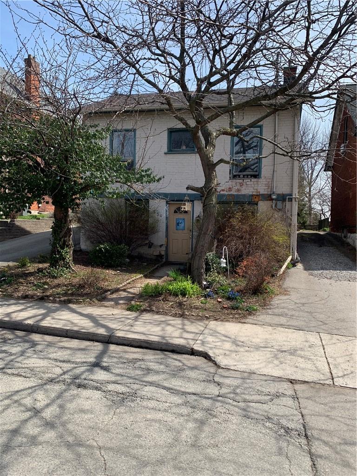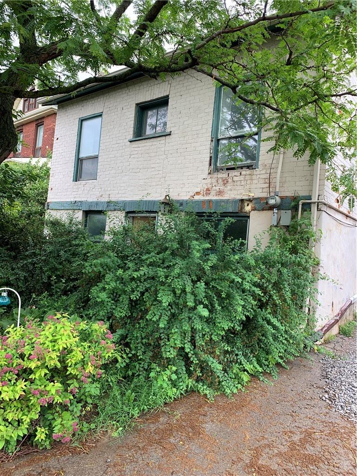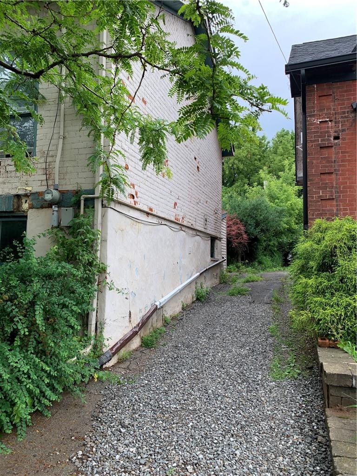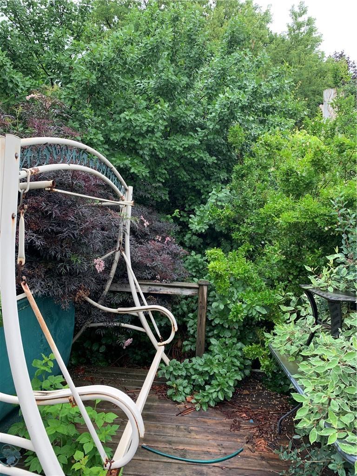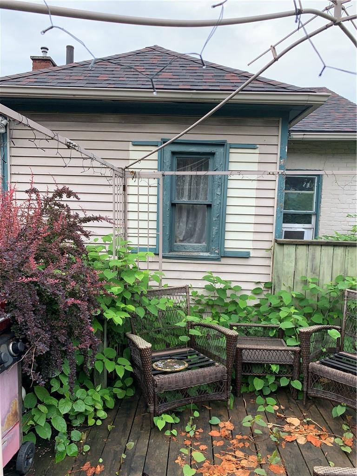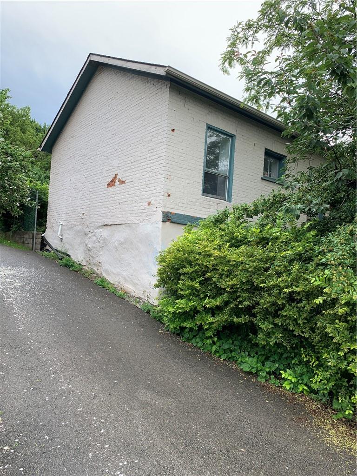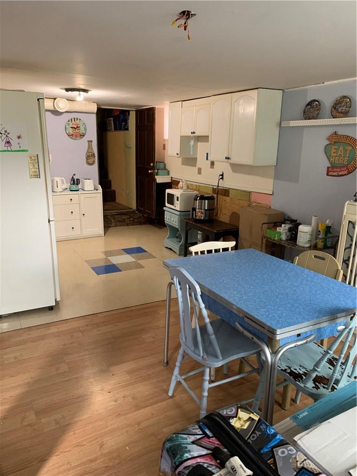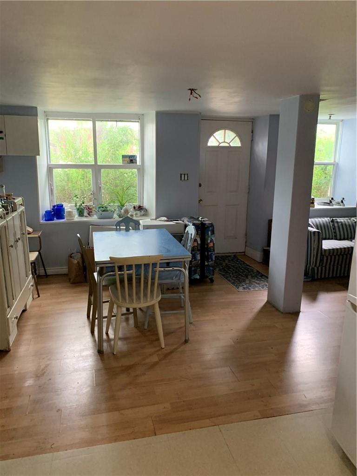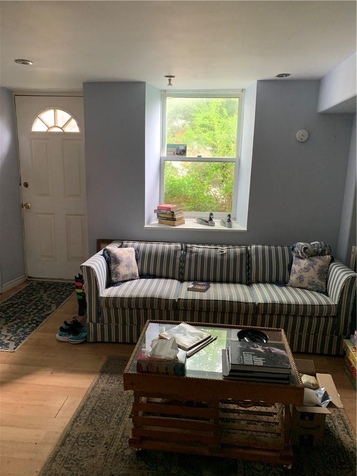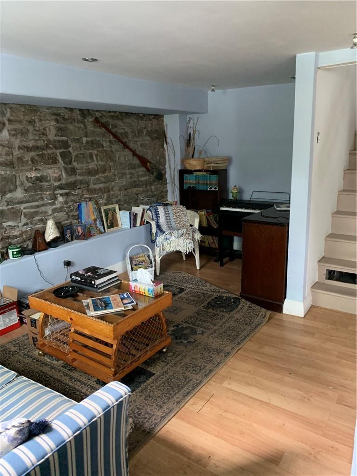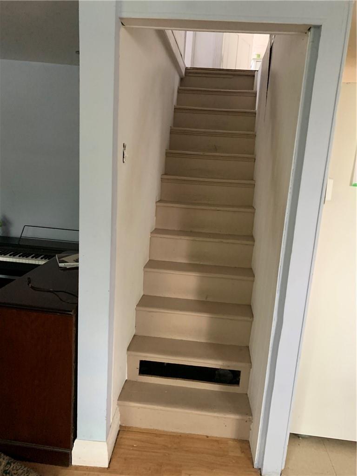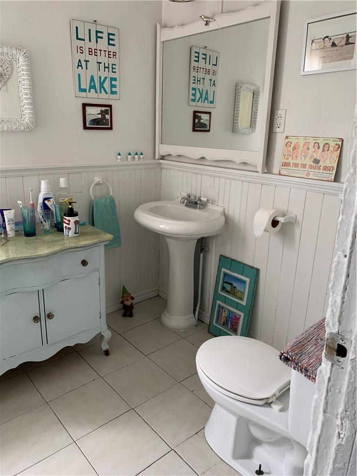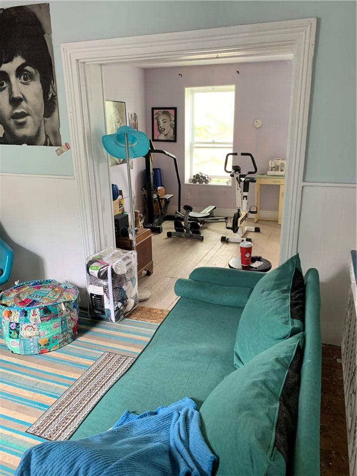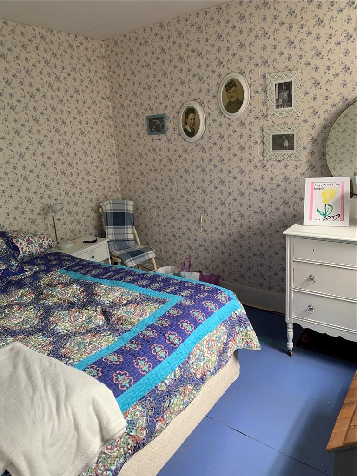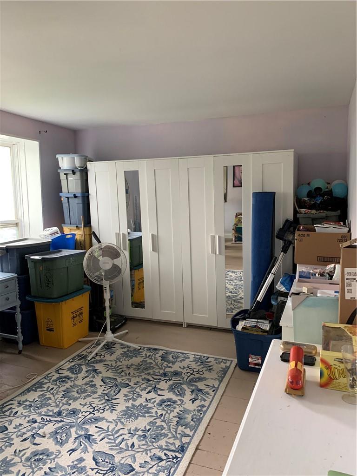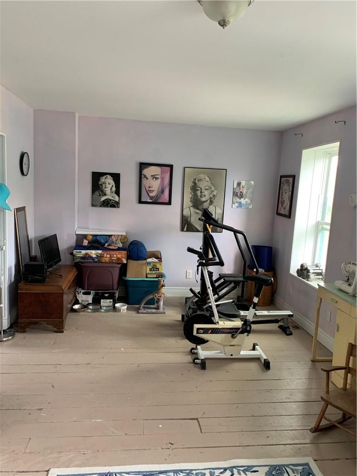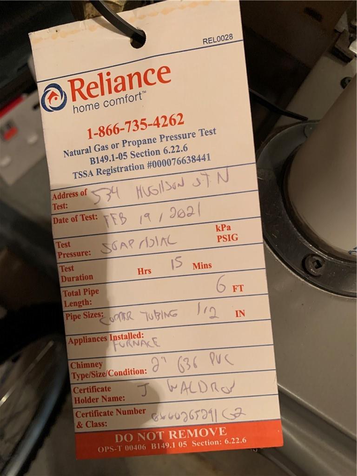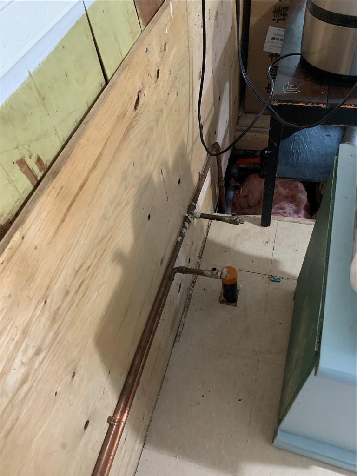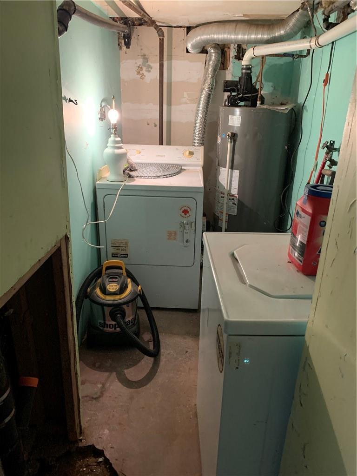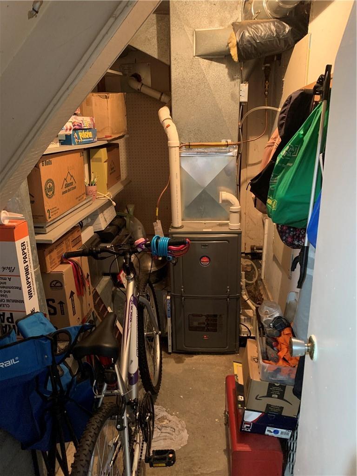534 Hughson Street N Hamilton, Ontario L8L 4N9
$499,997
Very unique (Built 1892) 2 stry Coach house approx 1320 sq ft on 2 levels of living space. 2 ft wide rock foundation by looking at the lower level windows. New roof and striped 2022. New gas f/air furnace 2021. Located at the edge of yacht marina and near water, scenic, trails etc. Lots of potential, low property taxes and affordable living. Great for investment or personal use. Sold as is. Kitchen as is w/roughed in plumbing. Newer sewer line from inside to the street. Buyer can bring home inspector prior to submitting offer. Right of way(R.O.W) lane way for access to rear parking. (id:50886)
Property Details
| MLS® Number | H4190533 |
| Property Type | Single Family |
| Amenities Near By | Hospital, Public Transit, Marina, Recreation, Schools |
| Community Features | Community Centre |
| Equipment Type | Water Heater |
| Features | Park Setting, Park/reserve, Beach, No Driveway |
| Parking Space Total | 1 |
| Rental Equipment Type | Water Heater |
Building
| Bathroom Total | 1 |
| Bedrooms Above Ground | 2 |
| Bedrooms Total | 2 |
| Architectural Style | 2 Level |
| Basement Development | Finished |
| Basement Type | Full (finished) |
| Constructed Date | 1892 |
| Construction Style Attachment | Detached |
| Exterior Finish | Brick, Other, Stone |
| Foundation Type | Stone |
| Heating Fuel | Natural Gas |
| Heating Type | Forced Air |
| Stories Total | 2 |
| Size Exterior | 1320 Sqft |
| Size Interior | 1320 Sqft |
| Type | House |
| Utility Water | Municipal Water |
Parking
| No Garage |
Land
| Acreage | No |
| Land Amenities | Hospital, Public Transit, Marina, Recreation, Schools |
| Sewer | Municipal Sewage System |
| Size Depth | 115 Ft |
| Size Frontage | 26 Ft |
| Size Irregular | 26.3 X 115 |
| Size Total Text | 26.3 X 115|under 1/2 Acre |
Rooms
| Level | Type | Length | Width | Dimensions |
|---|---|---|---|---|
| Second Level | 3pc Bathroom | 9' 8'' x 6' 1'' | ||
| Second Level | Bedroom | 9' 9'' x 8' '' | ||
| Second Level | Bedroom | 30' '' x 11' 8'' | ||
| Second Level | Loft | 11' 6'' x 10' 6'' | ||
| Ground Level | Laundry Room | Measurements not available | ||
| Ground Level | Other | Measurements not available | ||
| Ground Level | Kitchen | 10' '' x 10' '' | ||
| Ground Level | Dining Room | 11' 8'' x 9' 9'' | ||
| Ground Level | Living Room | 15' 3'' x 8' 6'' |
https://www.realtor.ca/real-estate/26744477/534-hughson-street-n-hamilton
Interested?
Contact us for more information
Al Cosentino
Salesperson
(905) 575-7217
alcosentino.com/
1595 Upper James St Unit 4b
Hamilton, Ontario L9B 0H7
(905) 575-5478
(905) 575-7217

