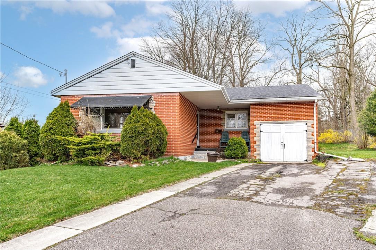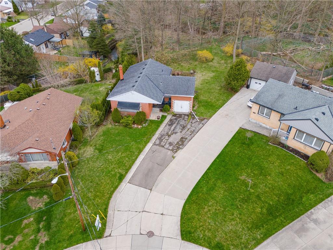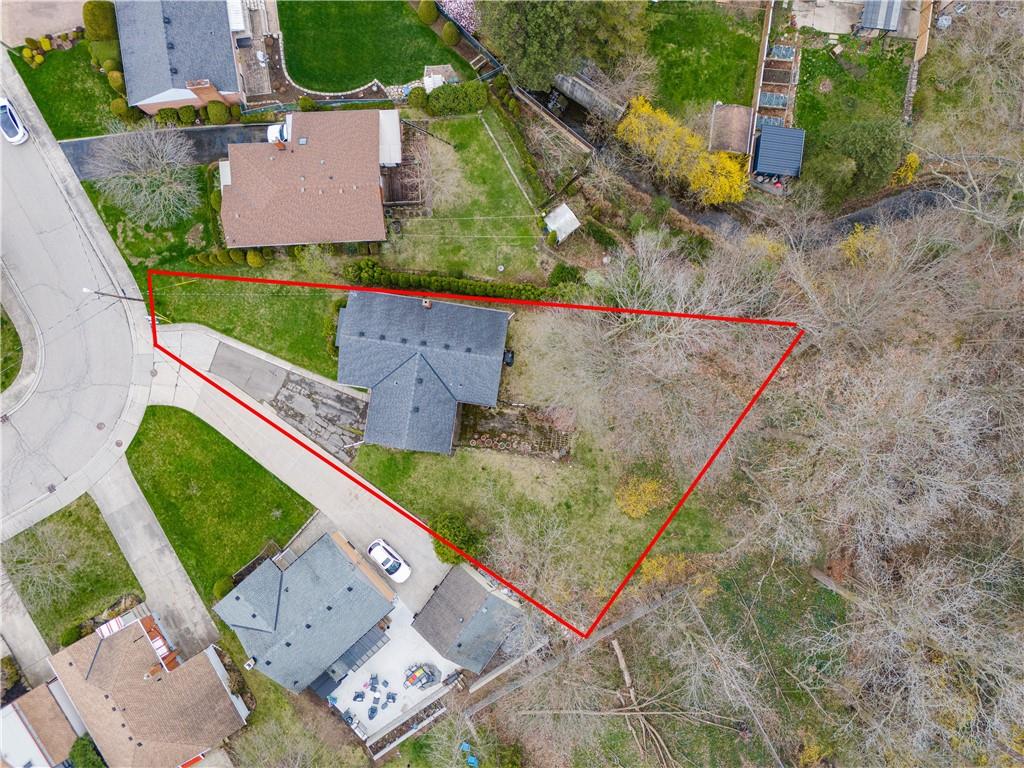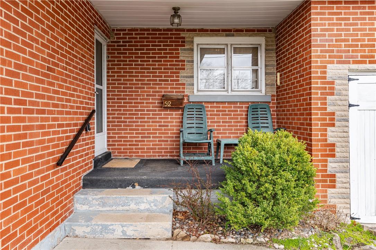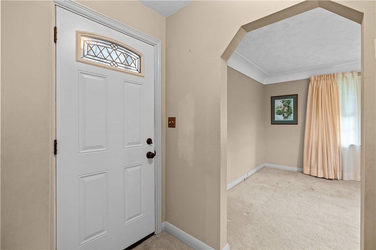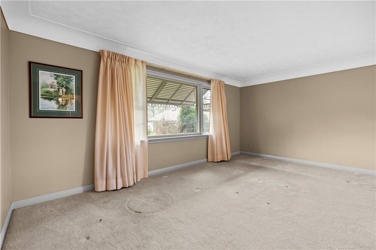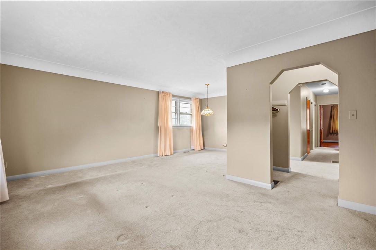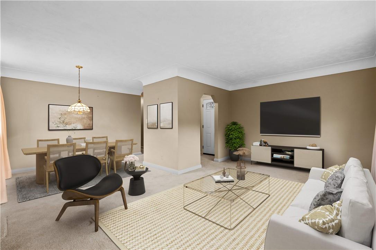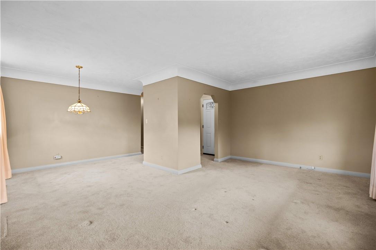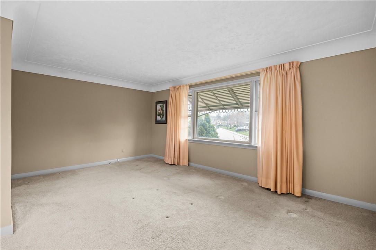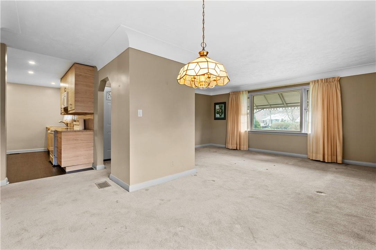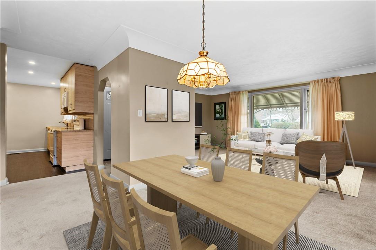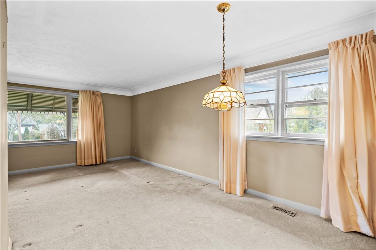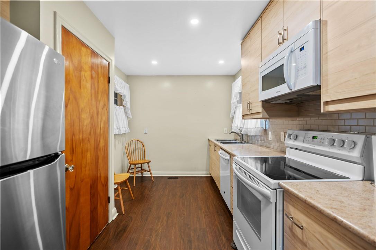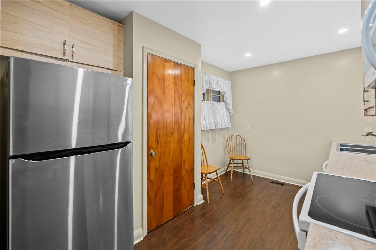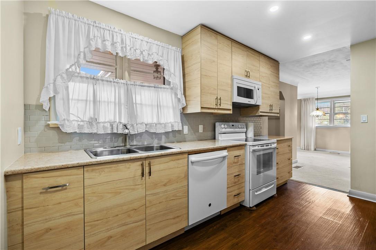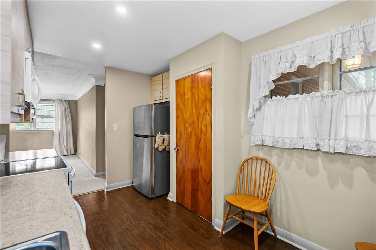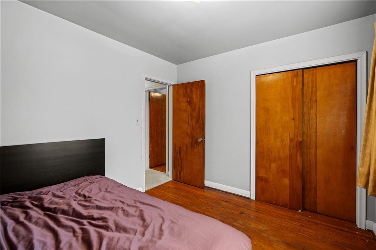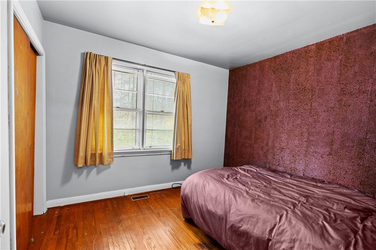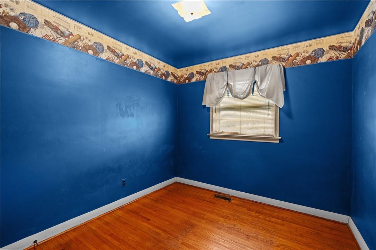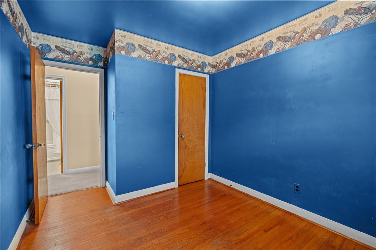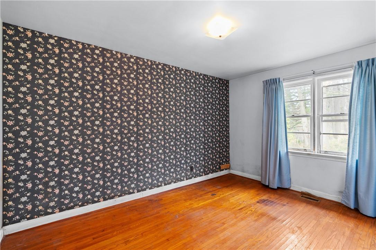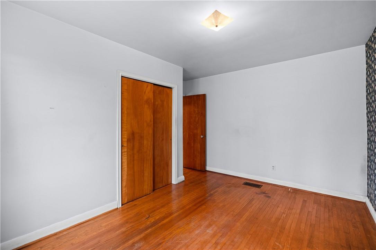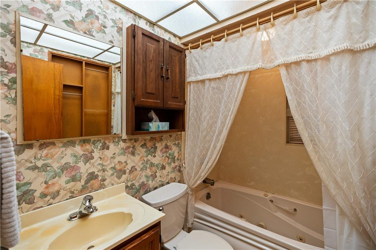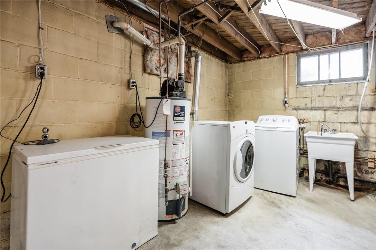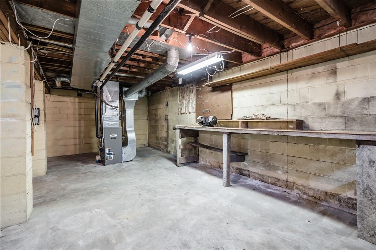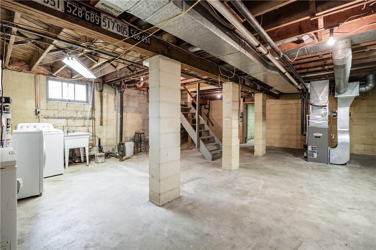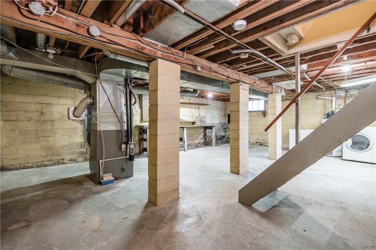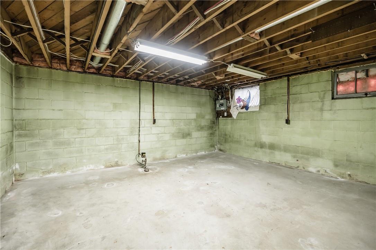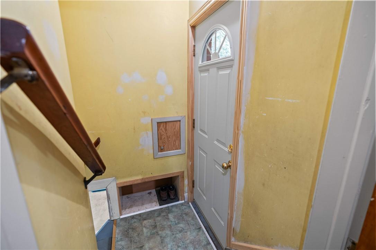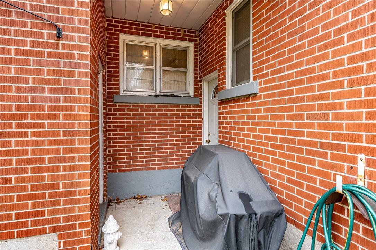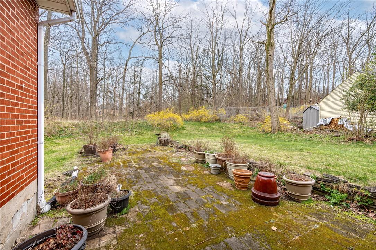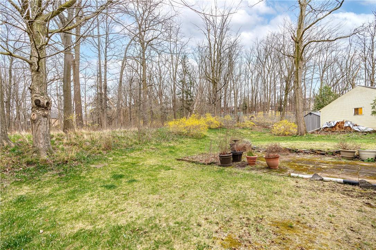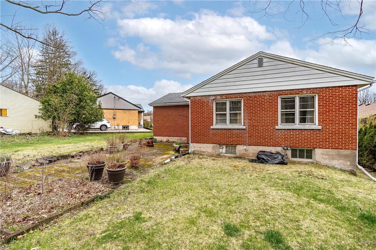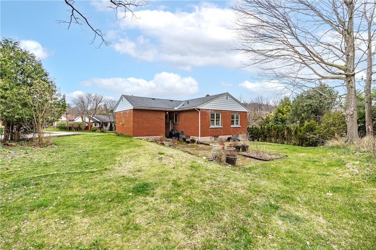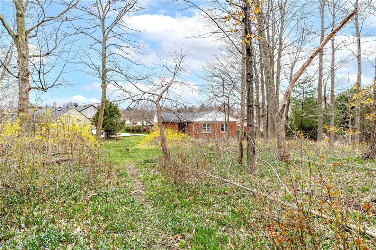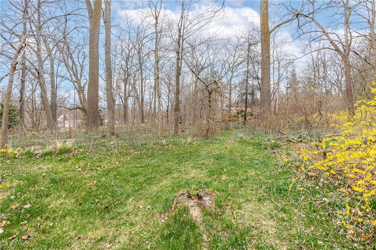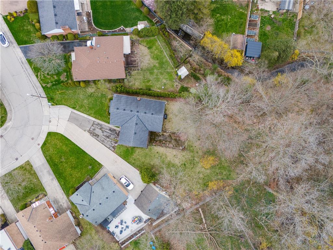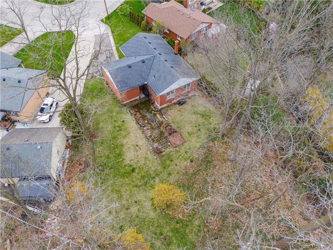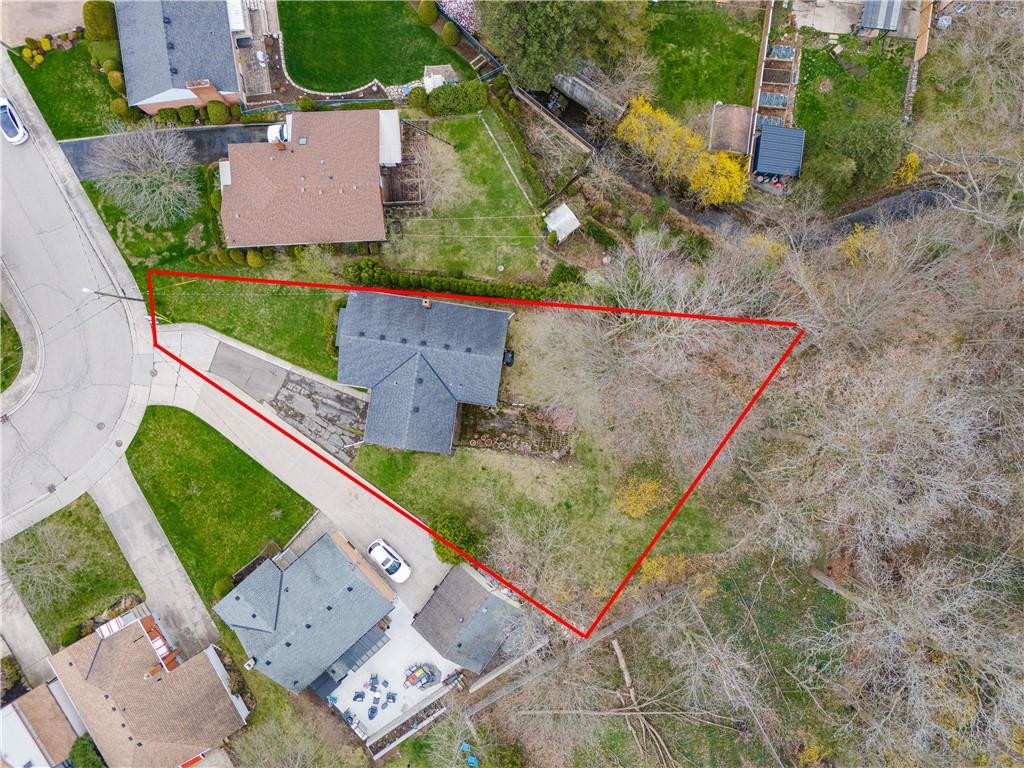52 Kemp Drive Dundas, Ontario L9H 2M9
$829,900
This sought after bungalow is perfectly located on a child friendly street in the Quaint Village of Dundas. Structurally sound & with a functional floor plan, this home presents a perfect canvas for your creative vision. Spacious 1088 sq ft home with large L-shaped living/dining room, updated kitchen, 3 bedrooms & a 4pce bath. Side entrance to the unspoiled basement could present a separate in-law opportunity. The lot is huge, just under 1/3rd of an acre, & backs onto a forest & ravine. NO one will be building behind you! Unbeatable location! Easy stroll to Historic Olde Dundas for some amazing dining & boutique shops. Don't forget the Farmers Market. Just a short walk to schools, Spencer Creek Trails, Parks, Community Pool, Arena & Dundas Little Theatre. Did I mention the Walk Score is 87!!! A short drive to McMaster, GO Transit & major highways. Home Inspection Report available. Opportunity meets Convenience. Don't miss out!!! (id:50886)
Property Details
| MLS® Number | H4191301 |
| Property Type | Single Family |
| Amenities Near By | Golf Course, Public Transit, Recreation, Schools |
| Community Features | Community Centre |
| Equipment Type | Water Heater |
| Features | Park Setting, Park/reserve, Golf Course/parkland, Paved Driveway |
| Parking Space Total | 4 |
| Rental Equipment Type | Water Heater |
Building
| Bathroom Total | 1 |
| Bedrooms Above Ground | 3 |
| Bedrooms Total | 3 |
| Appliances | Dryer, Freezer, Microwave, Refrigerator, Stove, Washer, Window Coverings |
| Architectural Style | Bungalow |
| Basement Development | Unfinished |
| Basement Type | Full (unfinished) |
| Constructed Date | 1956 |
| Construction Style Attachment | Detached |
| Cooling Type | Central Air Conditioning |
| Exterior Finish | Brick |
| Foundation Type | Block |
| Heating Fuel | Natural Gas |
| Heating Type | Forced Air |
| Stories Total | 1 |
| Size Exterior | 1088 Sqft |
| Size Interior | 1088 Sqft |
| Type | House |
| Utility Water | Municipal Water |
Parking
| Attached Garage |
Land
| Acreage | No |
| Land Amenities | Golf Course, Public Transit, Recreation, Schools |
| Sewer | Municipal Sewage System |
| Size Depth | 128 Ft |
| Size Frontage | 48 Ft |
| Size Irregular | Irregular |
| Size Total Text | Irregular|under 1/2 Acre |
Rooms
| Level | Type | Length | Width | Dimensions |
|---|---|---|---|---|
| Basement | Utility Room | Measurements not available | ||
| Basement | Storage | Measurements not available | ||
| Basement | Laundry Room | Measurements not available | ||
| Ground Level | 4pc Bathroom | Measurements not available | ||
| Ground Level | Bedroom | 10' 5'' x 9' 6'' | ||
| Ground Level | Bedroom | 12' '' x 9' 1'' | ||
| Ground Level | Primary Bedroom | 13' 5'' x 12' '' | ||
| Ground Level | Kitchen | 13' 4'' x 9' 2'' | ||
| Ground Level | Dining Room | 9' 10'' x 9' 6'' | ||
| Ground Level | Living Room | 17' 8'' x 11' 5'' |
https://www.realtor.ca/real-estate/26776307/52-kemp-drive-dundas
Interested?
Contact us for more information
Bob Veevers
Broker
www.veevers.ca/
Unit 1b-3185 Harvester Rd.
Burlington, Ontario L7N 3N8
(905) 335-8808
Robert Veevers
Salesperson
(289) 288-0550

3185 Harvester Rd, Unit #1
Burlington, Ontario L7N 3N8
(905) 335-8808
(289) 288-0550
Kyle Veevers
Salesperson
(289) 288-0550
kyleveevers.com/

3185 Harvester Rd, Unit #1
Burlington, Ontario L7N 3N8
(905) 335-8808
(289) 288-0550
Sheree Veevers
Salesperson
(289) 288-0550
www.veevers.ca/

3185 Harvester Rd, Unit #1
Burlington, Ontario L7N 3N8
(905) 335-8808
(289) 288-0550

