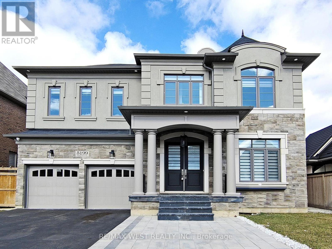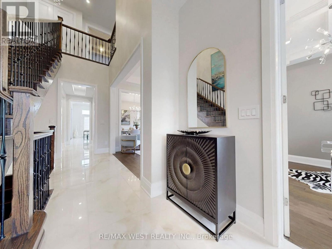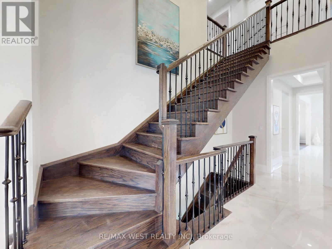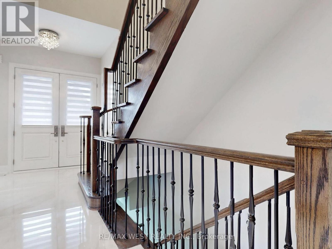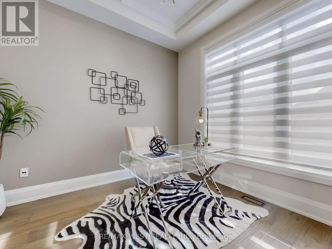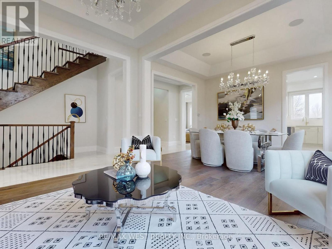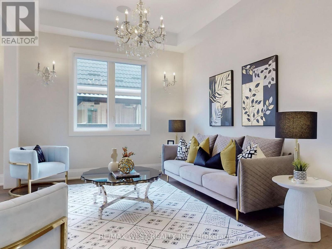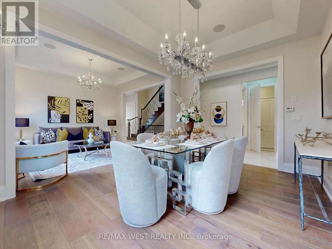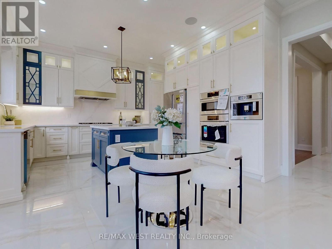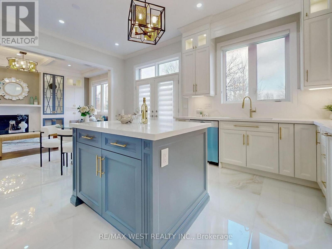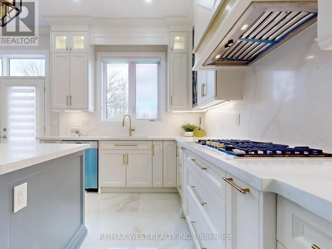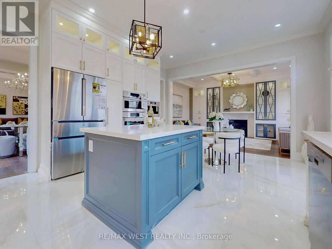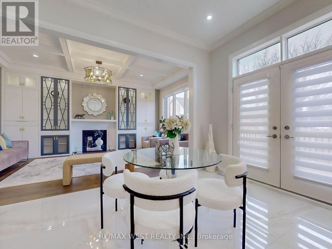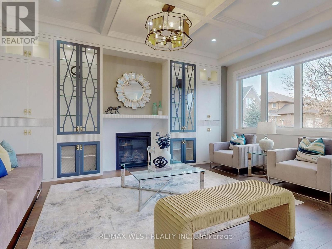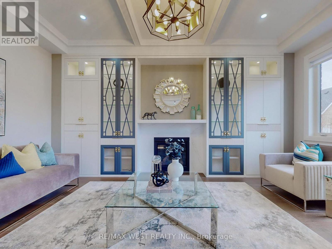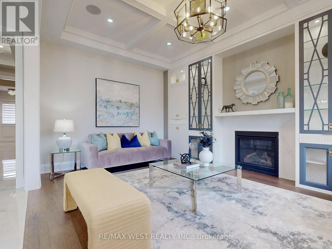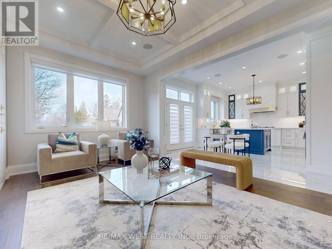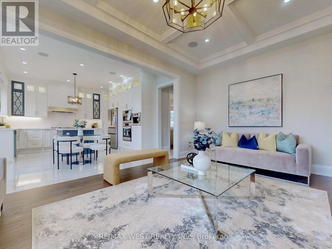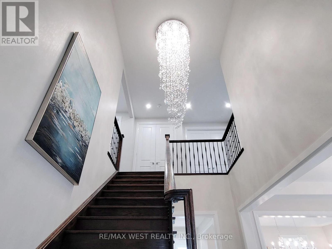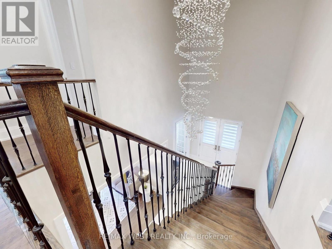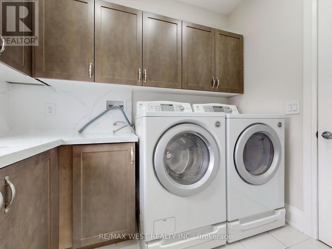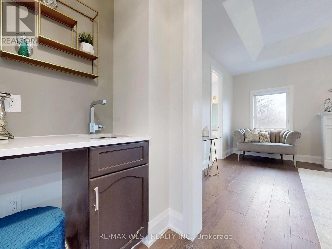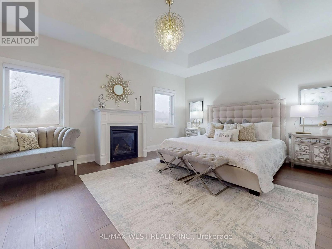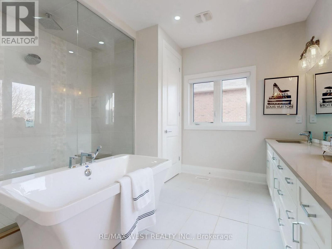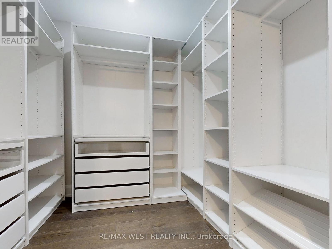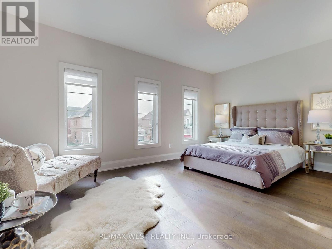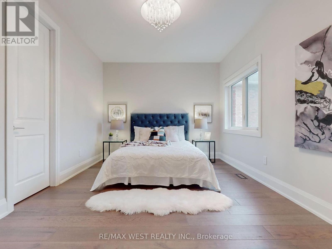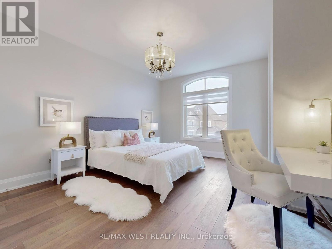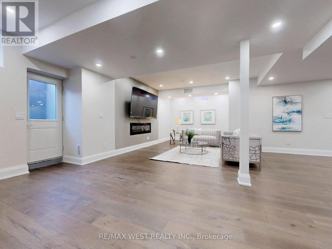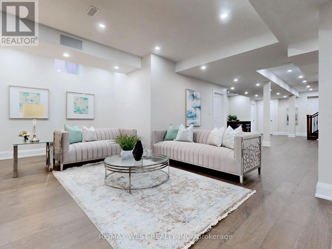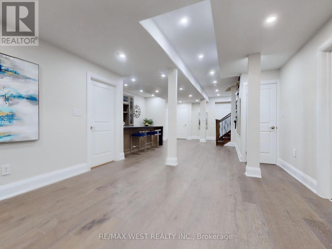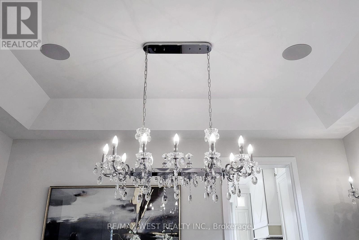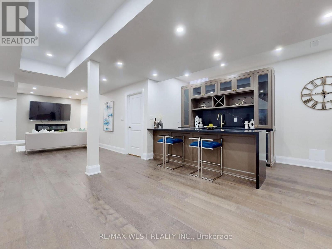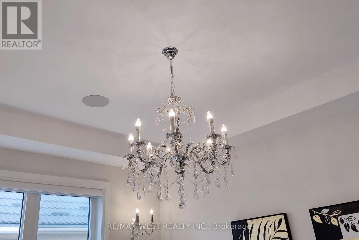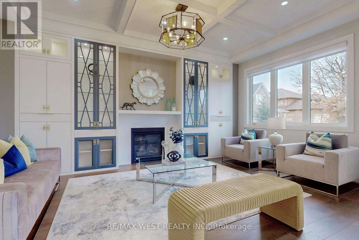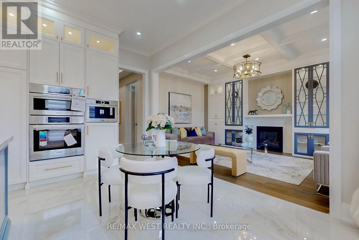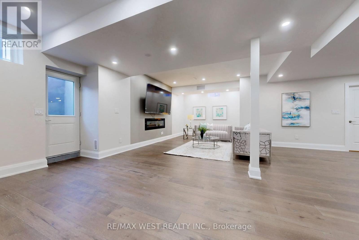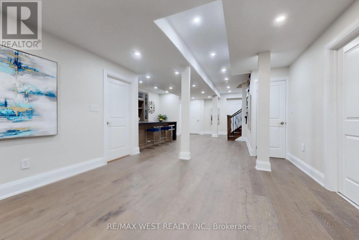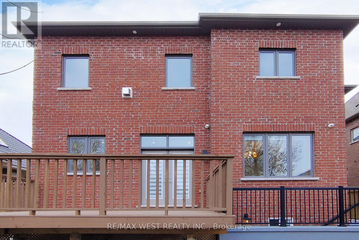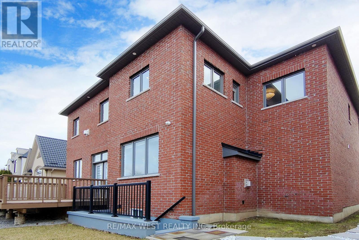5199 Symphony Crt Mississauga, Ontario L5M 2M9
$3,498,888
Welcome To Luxury house In Prestigious Mississauga Rd community area. Upscale; totally upgraded , Situated on Premium lot: Over 54 Ft Lot* Magnificent elevation flooding the interiors natural light throughout. Open Concept layout featuring 10 Ft Ceilings on Main Flr, 9 Ft Ceilings on 2nd Flr. Premium 7.5 inch Engineered, Hardwood Floors Throughout the House & Large porcelain Tiles on Main Flr, 2 fireplaces, 2 sound systems, over 4700 sq ft of living space. Entrance to open foyer greets you , leading to spacious Office, Living and dinning rooms, ideal for both relaxation and entertainment. The heart of the home lies in the brand-new, custom-designed chef's kitchen, Equipped with brand-new high-end build-in integrated appliances open to the family room with windows and a gas fireplace, the breakfast area opens to a large deck to extend the living space,The luxury lower level offers even more relaxation and entertainment with a bar, a theatre room, games area, 3pc bathroom and walk-up access to the backyard, This home truly offers the ultimate in luxury living.**** EXTRAS **** see attachment. Brand new, kitchen appliances, (Built in- cooktop, oven, microwave, espresso). Washer/dryer. Sound system on main floor and Bsmt, camera system. 2 Fireplace in bedroom and Family room, 85' TV , New paint, new driveway. (id:50886)
Property Details
| MLS® Number | W8176444 |
| Property Type | Single Family |
| Community Name | Central Erin Mills |
| Parking Space Total | 7 |
Building
| Bathroom Total | 5 |
| Bedrooms Above Ground | 4 |
| Bedrooms Total | 4 |
| Basement Development | Finished |
| Basement Features | Walk-up |
| Basement Type | N/a (finished) |
| Construction Style Attachment | Detached |
| Cooling Type | Central Air Conditioning |
| Exterior Finish | Brick, Stone |
| Fireplace Present | Yes |
| Heating Fuel | Natural Gas |
| Heating Type | Forced Air |
| Stories Total | 2 |
| Type | House |
Parking
| Garage |
Land
| Acreage | No |
| Size Irregular | 54.33 X 106.85 Ft ; 74.52 |
| Size Total Text | 54.33 X 106.85 Ft ; 74.52 |
Rooms
| Level | Type | Length | Width | Dimensions |
|---|---|---|---|---|
| Second Level | Primary Bedroom | 5.54 m | 4.11 m | 5.54 m x 4.11 m |
| Second Level | Bedroom 2 | 4.62 m | 4.01 m | 4.62 m x 4.01 m |
| Second Level | Bedroom 3 | 5.56 m | 4.52 m | 5.56 m x 4.52 m |
| Second Level | Bedroom 4 | 5.56 m | 3.33 m | 5.56 m x 3.33 m |
| Second Level | Laundry Room | 2.69 m | 2.06 m | 2.69 m x 2.06 m |
| Basement | Recreational, Games Room | 13.69 m | 8.79 m | 13.69 m x 8.79 m |
| Main Level | Living Room | 8.53 m | 3.35 m | 8.53 m x 3.35 m |
| Main Level | Dining Room | 8.53 m | 3.35 m | 8.53 m x 3.35 m |
| Main Level | Family Room | 3.66 m | 5.5 m | 3.66 m x 5.5 m |
| Main Level | Kitchen | 5.61 m | 4.5 m | 5.61 m x 4.5 m |
| Main Level | Eating Area | 5.61 m | 4.5 m | 5.61 m x 4.5 m |
| Main Level | Office | 3.43 m | 3.23 m | 3.43 m x 3.23 m |
https://www.realtor.ca/real-estate/26673762/5199-symphony-crt-mississauga-central-erin-mills
Interested?
Contact us for more information
Maged Bebawy
Broker
(416) 275-2782
https://realestatemaestro.ca/
https://www.linkedin.com/in/maged-bebawy-6562001b/

(416) 745-2300
(416) 745-1952
www.remaxwest.com

