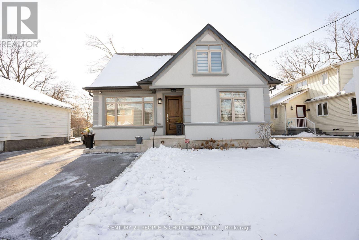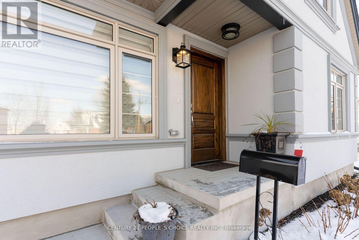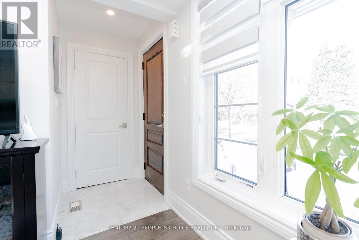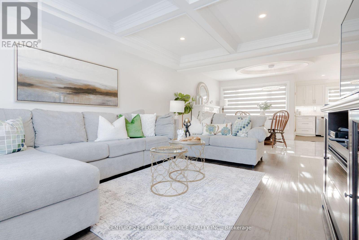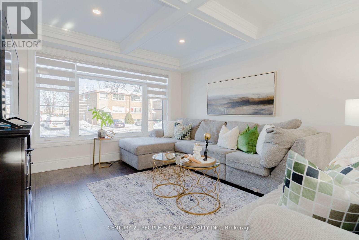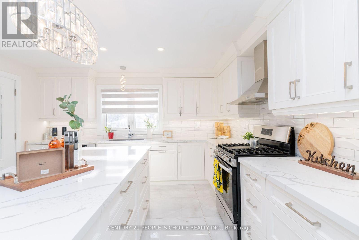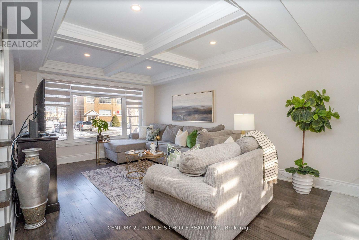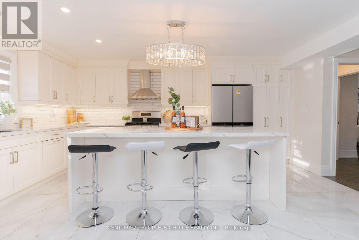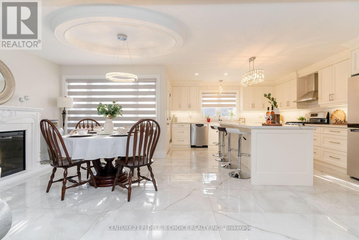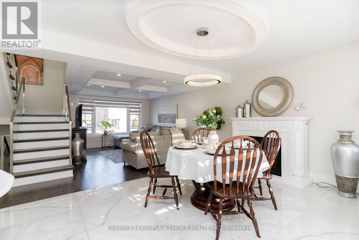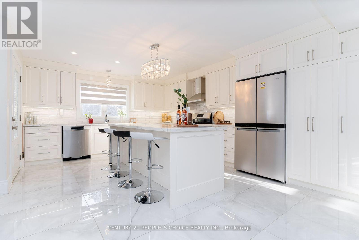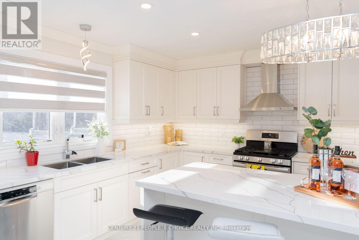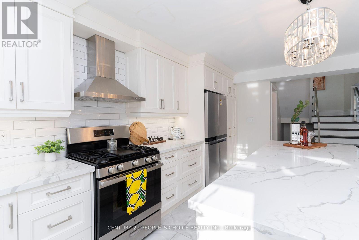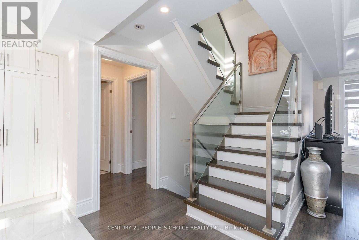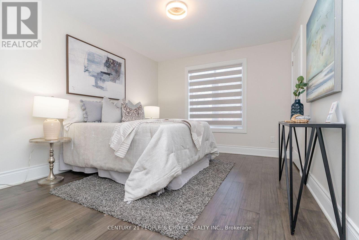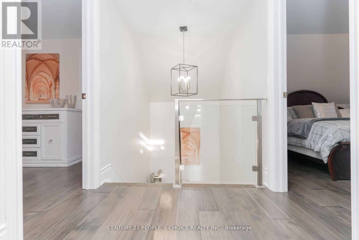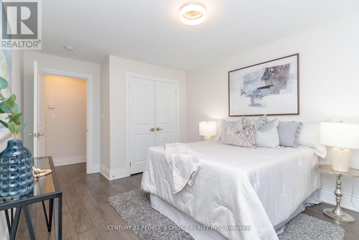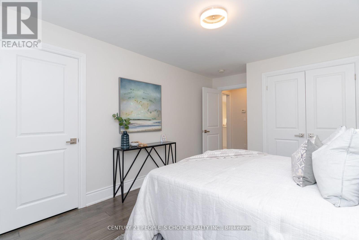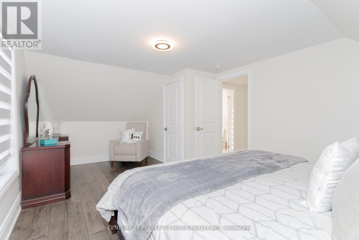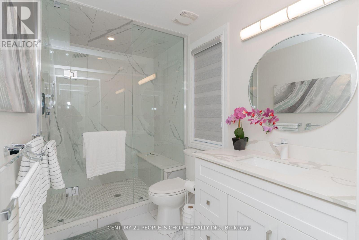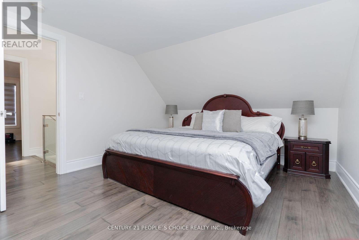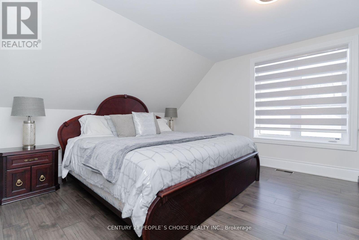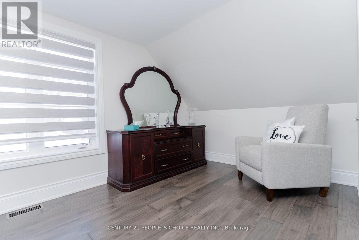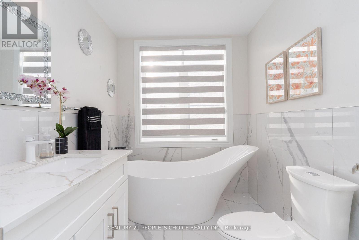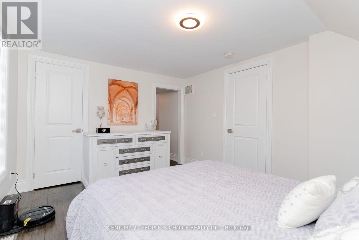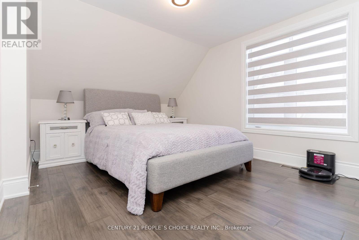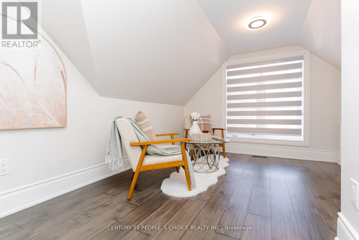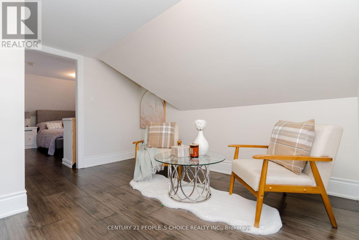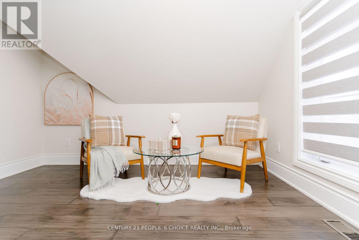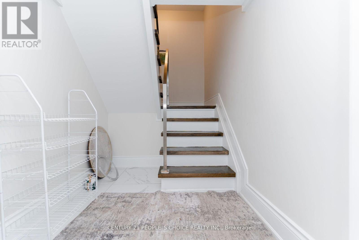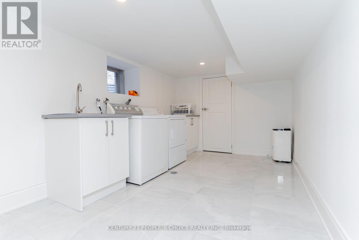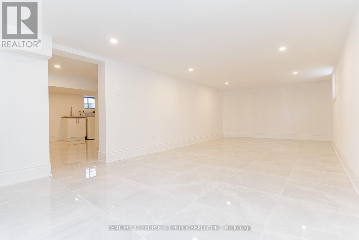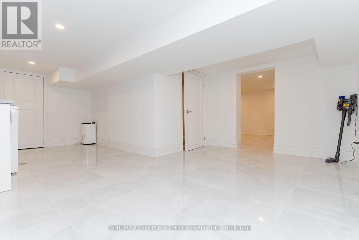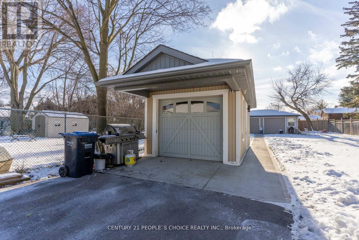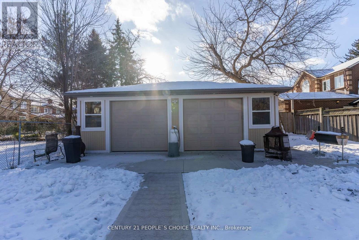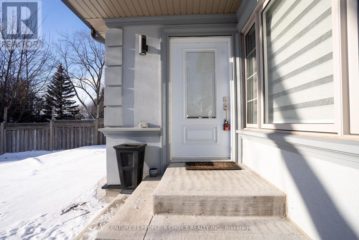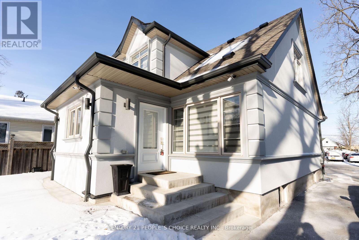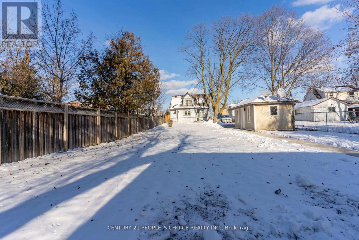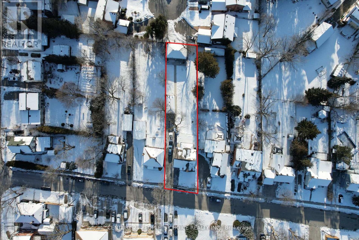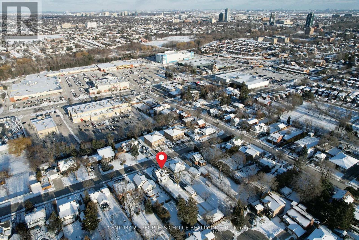5 Murray Street Brampton, Ontario L6X 1R6
$1,249,000
Huge Lot 50x218 ft, Possibility can construct 4 semi- Detached or 2 detached or 3rd Unit in Backyard, please check with Brampton city Building Department if allow to Severance because lot back side attached to Reeve Rd , Immaculately Renovated Top To Bottom With Beautiful Finishing's Spent Almost $250,000 On Renovations, Close to Downtown Brampton GO Station. It Features 3+1 Bedrooms And 2 full Bathrooms. As You Step Inside, You'll Be Greeted By A Cozy Family Room That's Perfect For Relaxing. The Kitchen Is Bright And Cheerful, Comes Complete With All The Essentials You Need For Everyday Cooking, Finished Basement With A Large Rec Area. Step Outside And Enjoy The Serene Privacy Of Your Backyard, Complete With A Large Concrete Padded Area , And Garden That's Perfect For Enjoying Your Morning Coffee Or Hosting Summer Bbqs. A Rare Gem To Find A Spacious Yard Like This In The City. Upgraded Garage, With Air Conditioning / Heating System. **** EXTRAS **** Outside Pot Lights All Around This Home And Garage, Underground Sprinkler System. Video Surveillance System, Roof ( 3 y) Appliances ( 3 Y ) AC & furnace ( 3 y ) Recent Renovations, Heated Washrooms. upgrades see attached . (id:50886)
Property Details
| MLS® Number | W8109566 |
| Property Type | Single Family |
| Community Name | Brampton West |
| Amenities Near By | Public Transit, Schools, Park |
| Parking Space Total | 8 |
Building
| Bathroom Total | 2 |
| Bedrooms Above Ground | 3 |
| Bedrooms Below Ground | 1 |
| Bedrooms Total | 4 |
| Appliances | Dishwasher, Dryer, Garage Door Opener, Refrigerator, Stove, Washer, Window Coverings |
| Basement Development | Finished |
| Basement Type | N/a (finished) |
| Construction Style Attachment | Detached |
| Cooling Type | Central Air Conditioning |
| Exterior Finish | Stucco |
| Heating Fuel | Natural Gas |
| Heating Type | Forced Air |
| Stories Total | 2 |
| Type | House |
| Utility Water | Municipal Water |
Parking
| Detached Garage |
Land
| Acreage | No |
| Land Amenities | Public Transit, Schools, Park |
| Sewer | Sanitary Sewer |
| Size Irregular | 50 X 218 Ft |
| Size Total Text | 50 X 218 Ft |
Rooms
| Level | Type | Length | Width | Dimensions |
|---|---|---|---|---|
| Second Level | Bedroom | 3.29 m | 3.71 m | 3.29 m x 3.71 m |
| Second Level | Bedroom | 3.62 m | 6.12 m | 3.62 m x 6.12 m |
| Second Level | Bathroom | 2.49 m | 2.04 m | 2.49 m x 2.04 m |
| Lower Level | Laundry Room | 6.03 m | 4.87 m | 6.03 m x 4.87 m |
| Lower Level | Recreational, Games Room | 7.34 m | 3.08 m | 7.34 m x 3.08 m |
| Main Level | Kitchen | 5.36 m | 4.14 m | 5.36 m x 4.14 m |
| Main Level | Dining Room | 3.04 m | 3.13 m | 3.04 m x 3.13 m |
| Main Level | Family Room | 3.62 m | 4.75 m | 3.62 m x 4.75 m |
| Main Level | Bathroom | 2.86 m | 1.76 m | 2.86 m x 1.76 m |
| Main Level | Bedroom | 3.26 m | 4.69 m | 3.26 m x 4.69 m |
Utilities
| Sewer | Installed |
| Cable | Installed |
https://www.realtor.ca/real-estate/26575768/5-murray-street-brampton-brampton-west
Interested?
Contact us for more information
Jaswinder Dayal
Broker
(416) 845-6683
jaswinderdayal.com

1780 Albion Road Unit 2 & 3
Toronto, Ontario M9V 1C1
(416) 742-8000
(416) 742-8001

