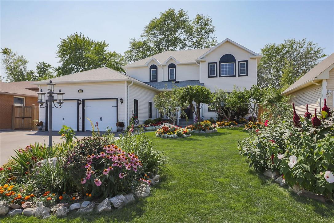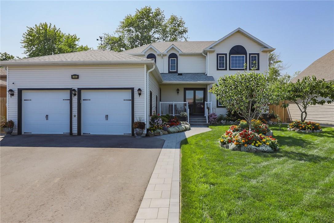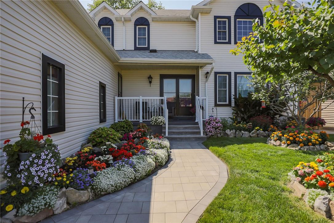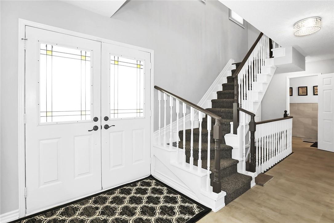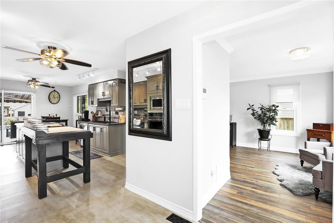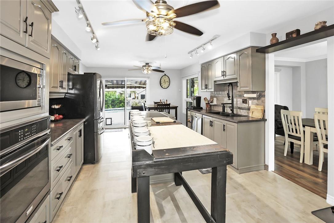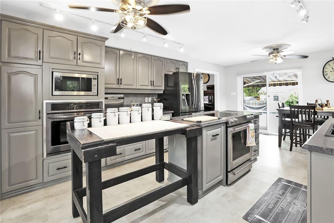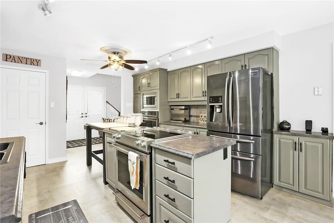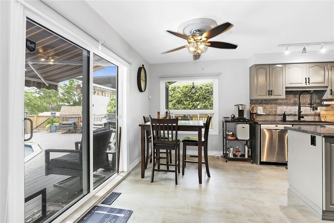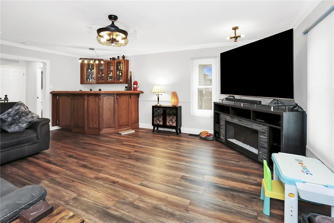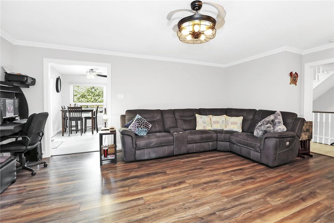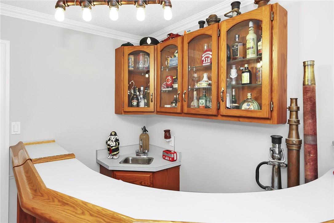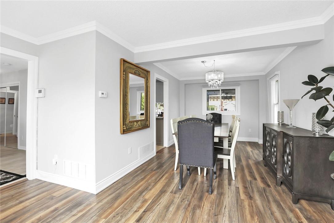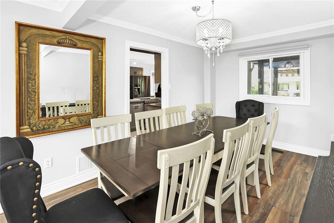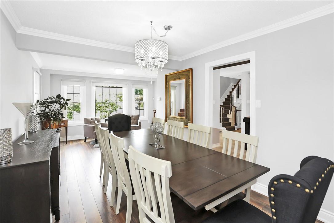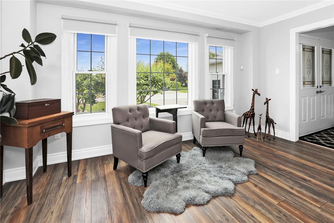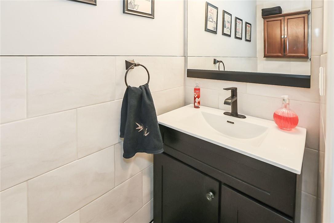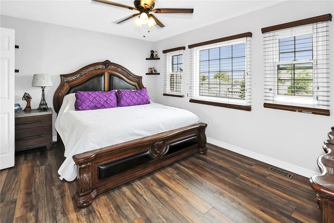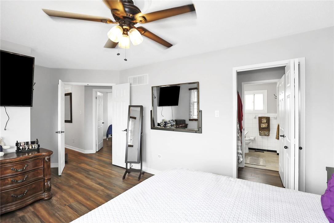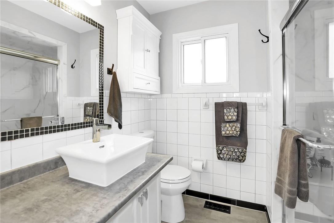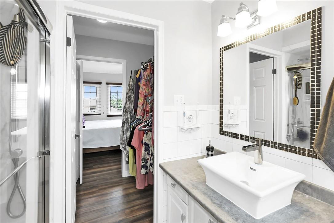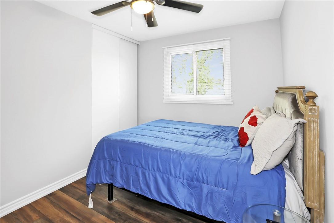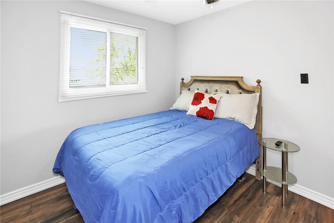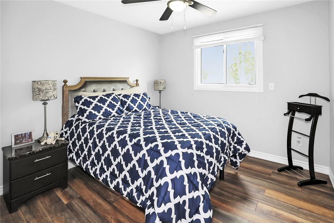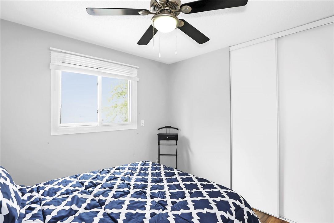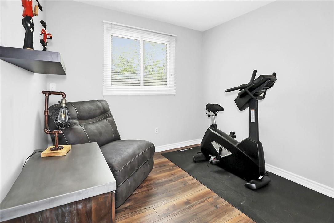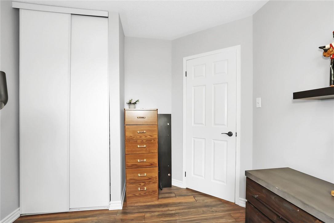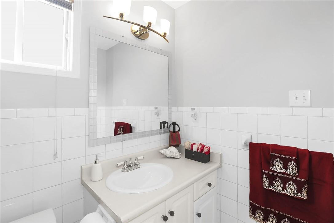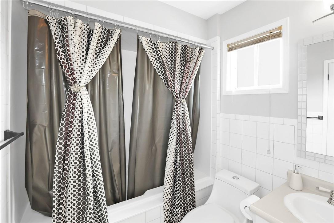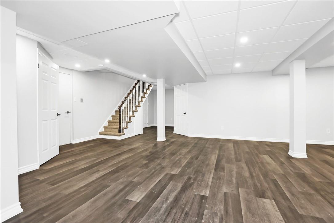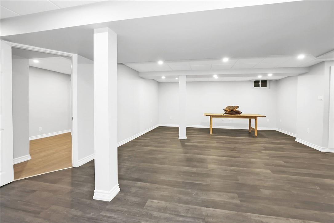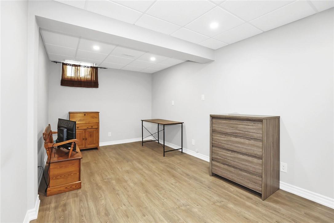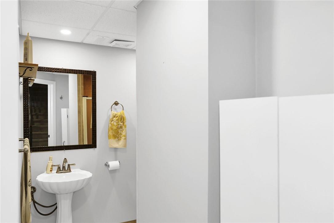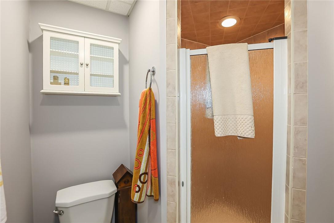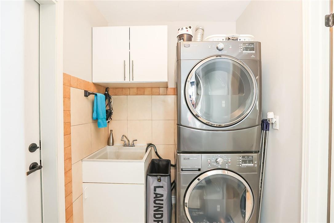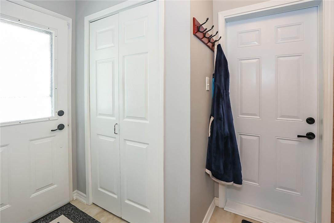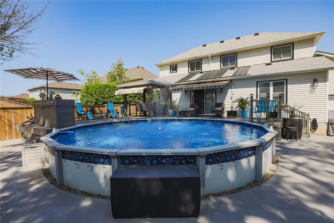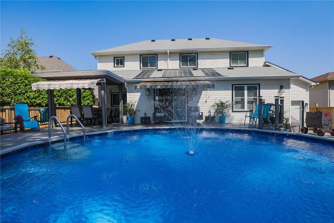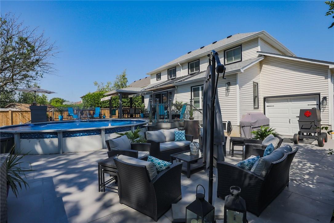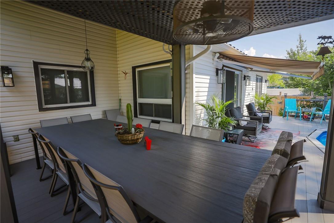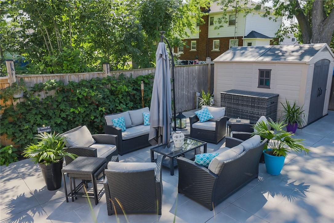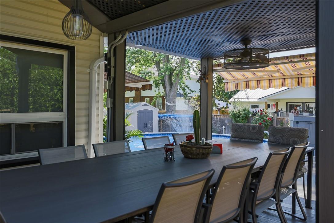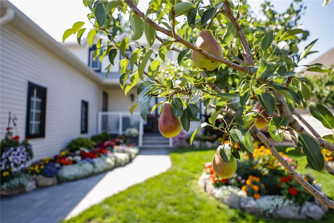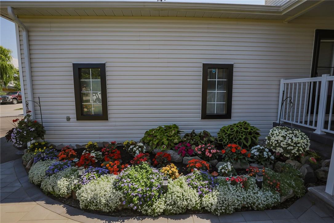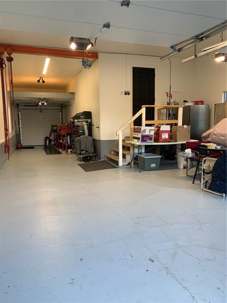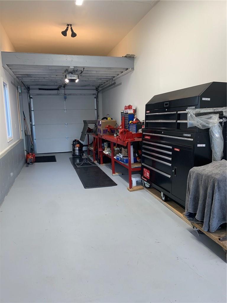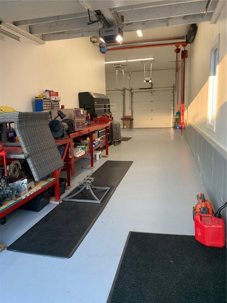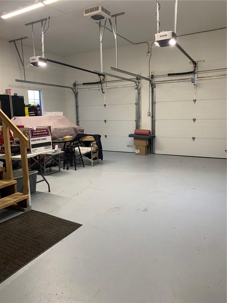4965 Alexandra Avenue Beamsville, Ontario L0R 1B6
$1,249,900
This meticulously maintained family home checks all the boxes – location, condition, updates and value. It is located on a quiet street creating more safety for your family, yet is walking distance to schools and shops. The list of updates and upgrades include shingles (2020), furnace and central air (2022), pool liner (2022), pool pump (2018), windows (2017), driveway (2020) and eves trough with gutter guards (2020). The “livability” of this property is outstanding both inside and out. From novice to gourmet, this kitchen will impress any cook with all its appliances only 3 years old. The family sized dining room, generous fam room with wet bar and huge rec room provide ample space for all and with 4+1 beds and 3.5 baths, sleep-overs are no problem either. The front yard is ordained with fruit trees and beautiful flower gardens. The rear yard sports a solar heated 24 ft. pool that is sunk an extra 2 ft. into the ground, a large exposed aggregate patio and a very big Trex deck that includes a gazebo for outside dining / entertaining. This space is perfect for a myriad of activities yet is very low maintenance. The oversized, heated 3 car garage is a dream for the hobbyist and features high ceilings, an exhaust fan, its own 200 amp panel and drive-thru overhead door to the rear yard. Location, condition, updates and value – you get it all at 4965 Alexandra. Come and see for yourself! (id:50886)
Property Details
| MLS® Number | H4191344 |
| Property Type | Single Family |
| Amenities Near By | Schools |
| Community Features | Quiet Area |
| Equipment Type | Water Heater |
| Features | Double Width Or More Driveway, Paved Driveway, Gazebo, Automatic Garage Door Opener |
| Parking Space Total | 9 |
| Pool Type | Above Ground Pool |
| Rental Equipment Type | Water Heater |
| Structure | Shed |
Building
| Bathroom Total | 4 |
| Bedrooms Above Ground | 4 |
| Bedrooms Below Ground | 1 |
| Bedrooms Total | 5 |
| Appliances | Central Vacuum, Dishwasher, Dryer, Refrigerator, Wet Bar, Washer, Range, Oven |
| Architectural Style | 2 Level |
| Basement Development | Partially Finished |
| Basement Type | Full (partially Finished) |
| Constructed Date | 1994 |
| Construction Style Attachment | Detached |
| Cooling Type | Central Air Conditioning |
| Exterior Finish | Vinyl Siding |
| Foundation Type | Poured Concrete |
| Half Bath Total | 1 |
| Heating Fuel | Natural Gas |
| Heating Type | Forced Air |
| Stories Total | 2 |
| Size Exterior | 2092 Sqft |
| Size Interior | 2092 Sqft |
| Type | House |
| Utility Water | Municipal Water |
Parking
| Attached Garage | |
| Inside Entry | |
| Other |
Land
| Acreage | No |
| Land Amenities | Schools |
| Sewer | Municipal Sewage System |
| Size Depth | 121 Ft |
| Size Frontage | 60 Ft |
| Size Irregular | 60.07 X 121 |
| Size Total Text | 60.07 X 121|under 1/2 Acre |
| Soil Type | Loam |
| Zoning Description | R2 |
Rooms
| Level | Type | Length | Width | Dimensions |
|---|---|---|---|---|
| Second Level | 4pc Bathroom | Measurements not available | ||
| Second Level | Bedroom | 10' 2'' x 9' 11'' | ||
| Second Level | Bedroom | 11' '' x 9' '' | ||
| Second Level | Bedroom | 11' '' x 9' 3'' | ||
| Second Level | 3pc Ensuite Bath | Measurements not available | ||
| Second Level | Primary Bedroom | 18' 3'' x 11' 11'' | ||
| Basement | Cold Room | Measurements not available | ||
| Basement | Workshop | Measurements not available | ||
| Basement | Storage | Measurements not available | ||
| Basement | Storage | Measurements not available | ||
| Basement | 3pc Bathroom | Measurements not available | ||
| Basement | Bedroom | 19' 11'' x 9' 5'' | ||
| Basement | Recreation Room | 27' 4'' x 21' 8'' | ||
| Ground Level | 2pc Bathroom | Measurements not available | ||
| Ground Level | Laundry Room | 11' '' x 5' 9'' | ||
| Ground Level | Dining Room | 15' 1'' x 10' 2'' | ||
| Ground Level | Living Room | 14' 6'' x 7' 2'' | ||
| Ground Level | Family Room | 20' 3'' x 16' 1'' | ||
| Ground Level | Eat In Kitchen | 20' 3'' x 12' 4'' |
https://www.realtor.ca/real-estate/26776304/4965-alexandra-avenue-beamsville
Interested?
Contact us for more information
Dave Vansickle
Broker
(905) 574-8333

#250-2247 Rymal Road East
Stoney Creek, Ontario L8J 2V8
(905) 574-3038
(905) 574-8333
www.royallepagemacro.ca/

